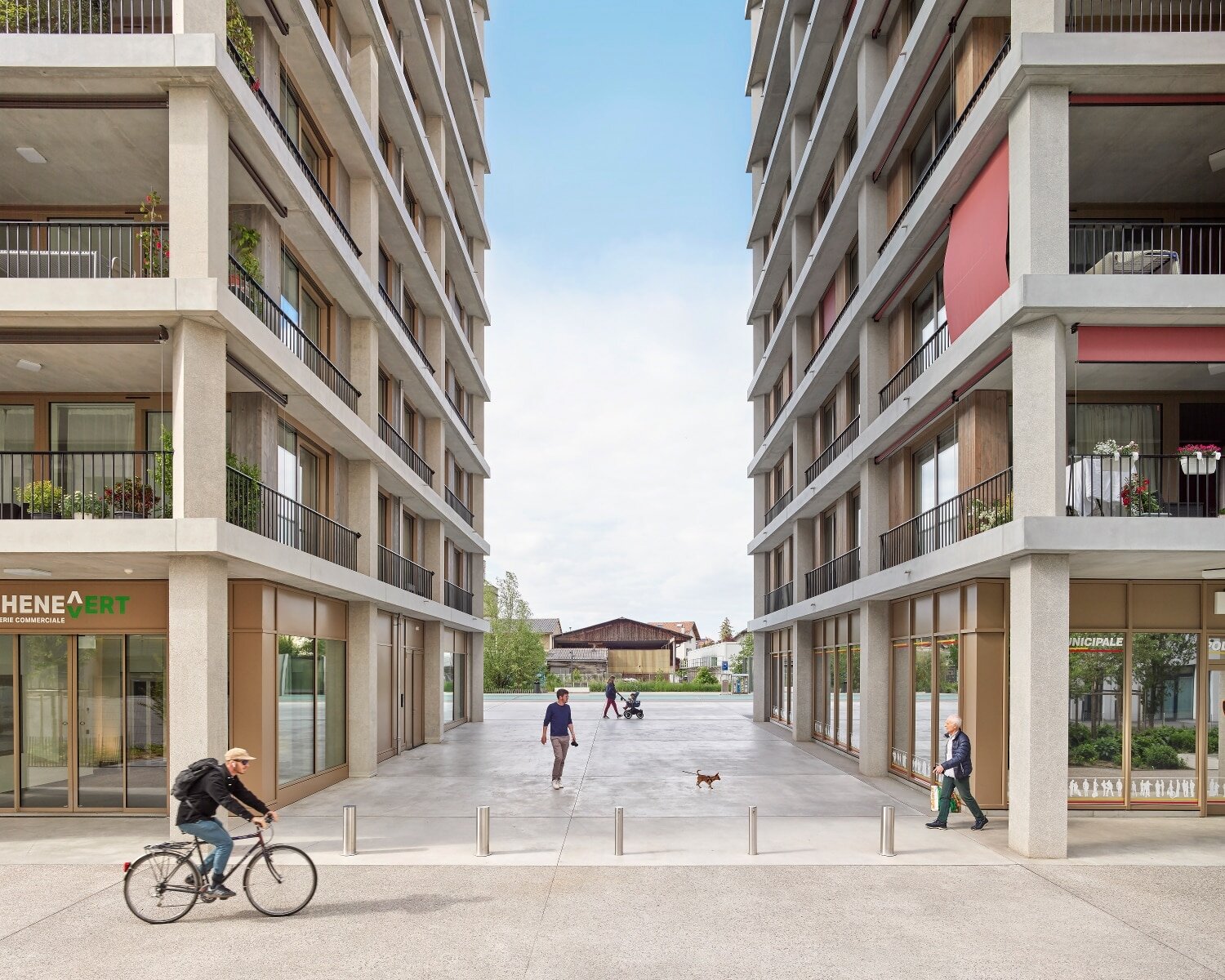Vieux Billard 3/3A
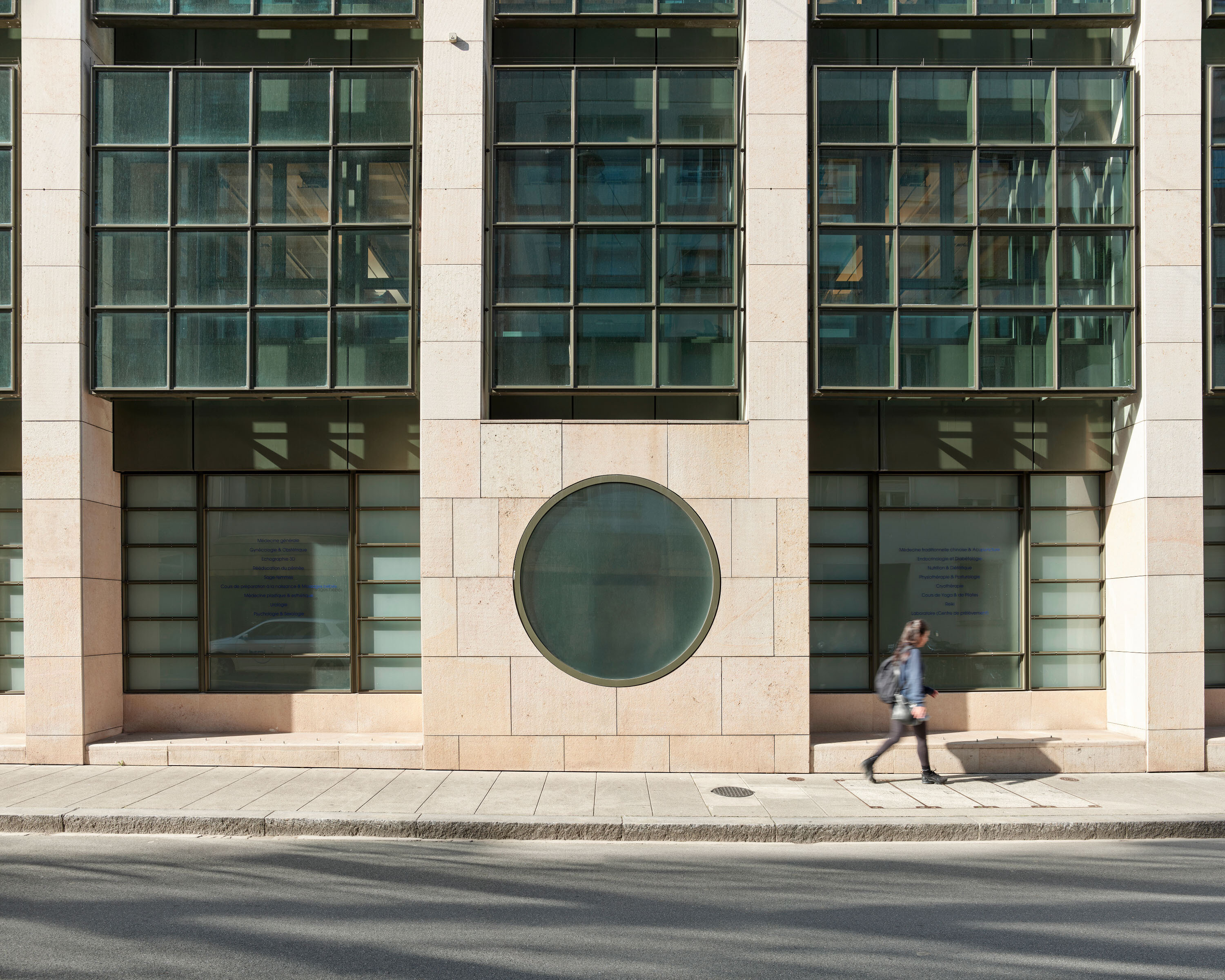
For more than a quarter of a century, the Vieux-Billard building successively housed two private banking institutions in Geneva. Comprising five floors, the property until recently offered a single rental surface of 2,350 m².
The renovation of Vieux-Billard was undertaken to meet new market demands by creating a building capable of accommodating multiple tenants with flexible floorplates adapted to contemporary corporate needs. The office spaces were fully refurbished, and new facilities were introduced. Each tenant now benefits from dedicated locker rooms with showers, as well as an indoor area for soft mobility with 40 bicycle spaces, all equipped with charging stations.
The entrance sequence has been entirely requalified, with circulation areas given a strong identity. In the lobby, the use of premium materials — travertine walls, terrazzo flooring, and natural wood slat ceilings — lends the space a noble yet welcoming character. On the courtyard side, the removal of a large glass roof allowed for the creation of a patio, bringing natural light into office spaces set back from the street. On the first floor, two terraces complete the ensemble, providing outdoor areas for relaxation.
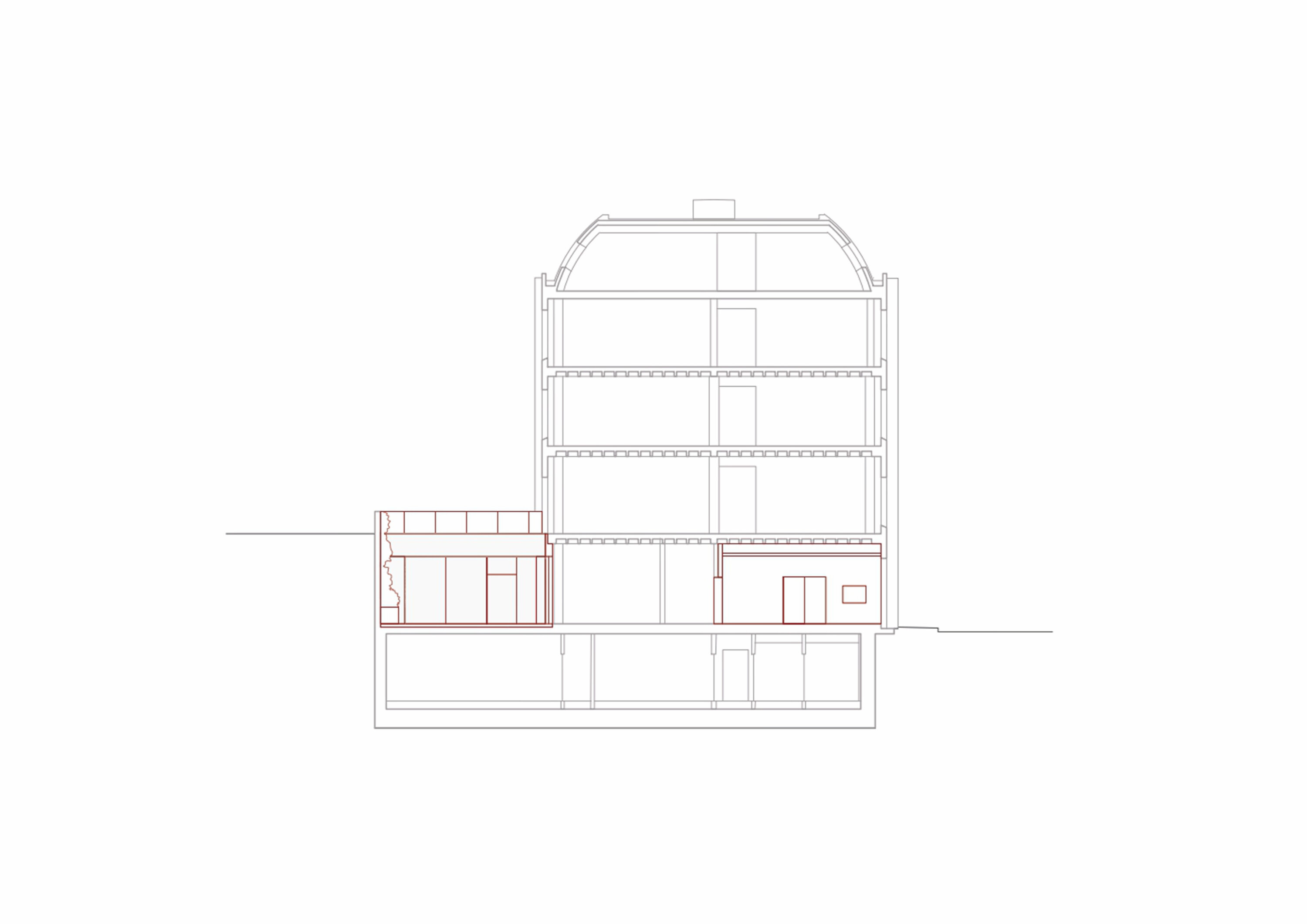
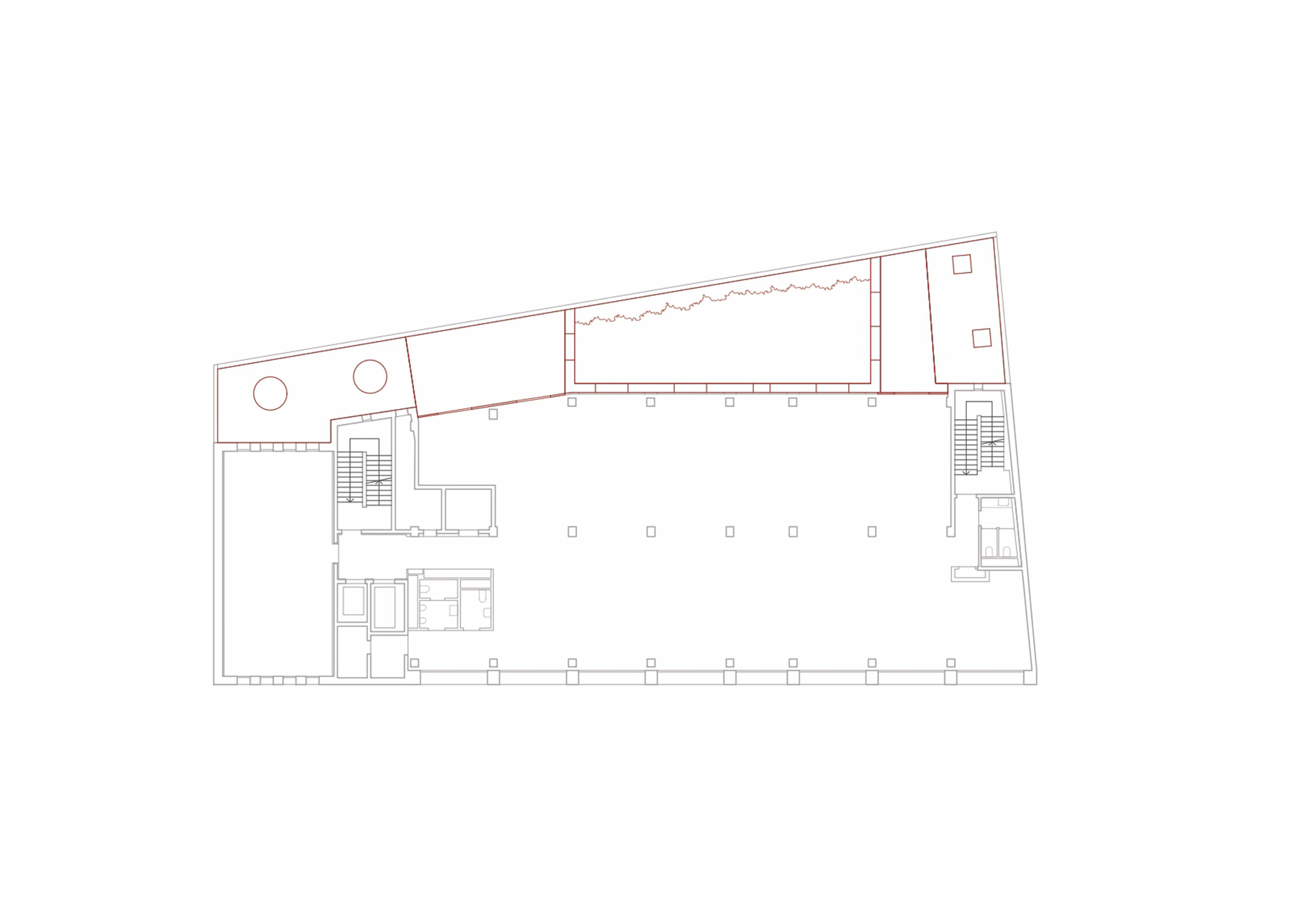
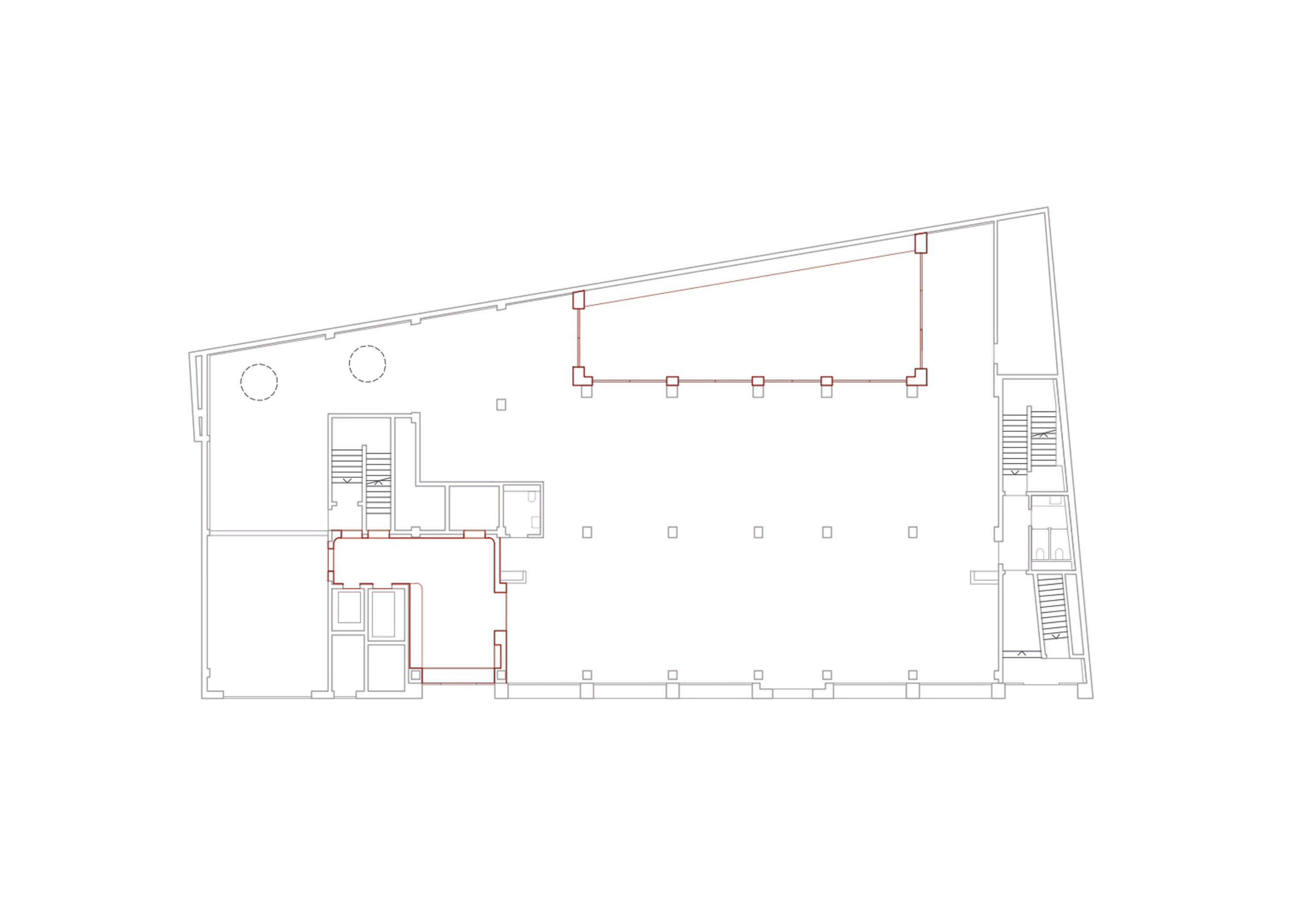
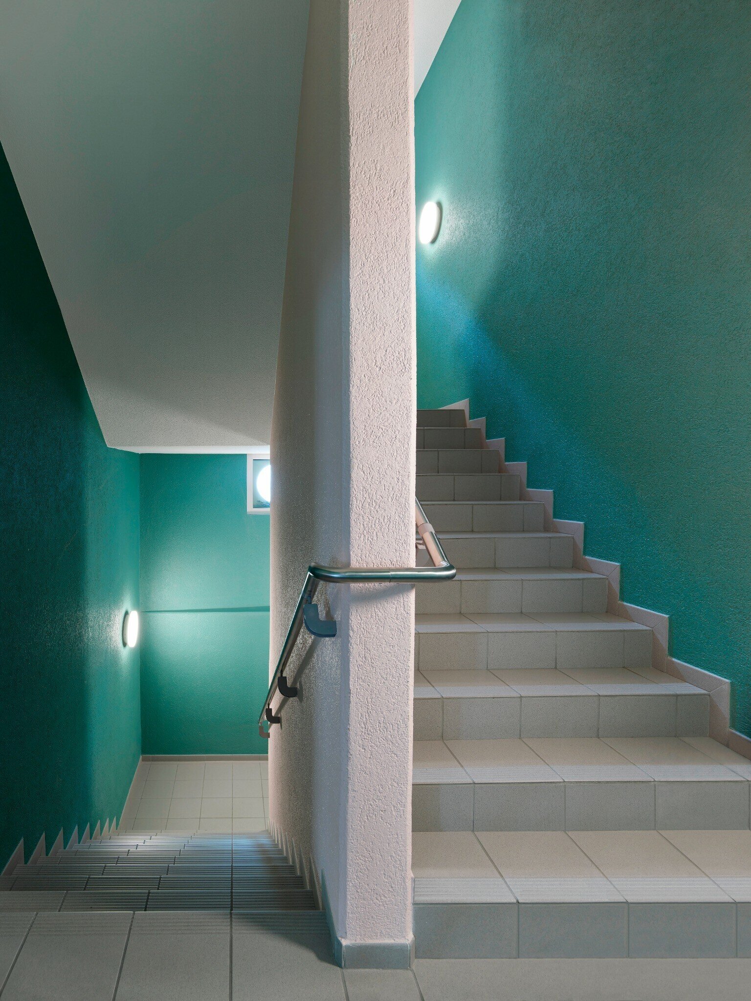
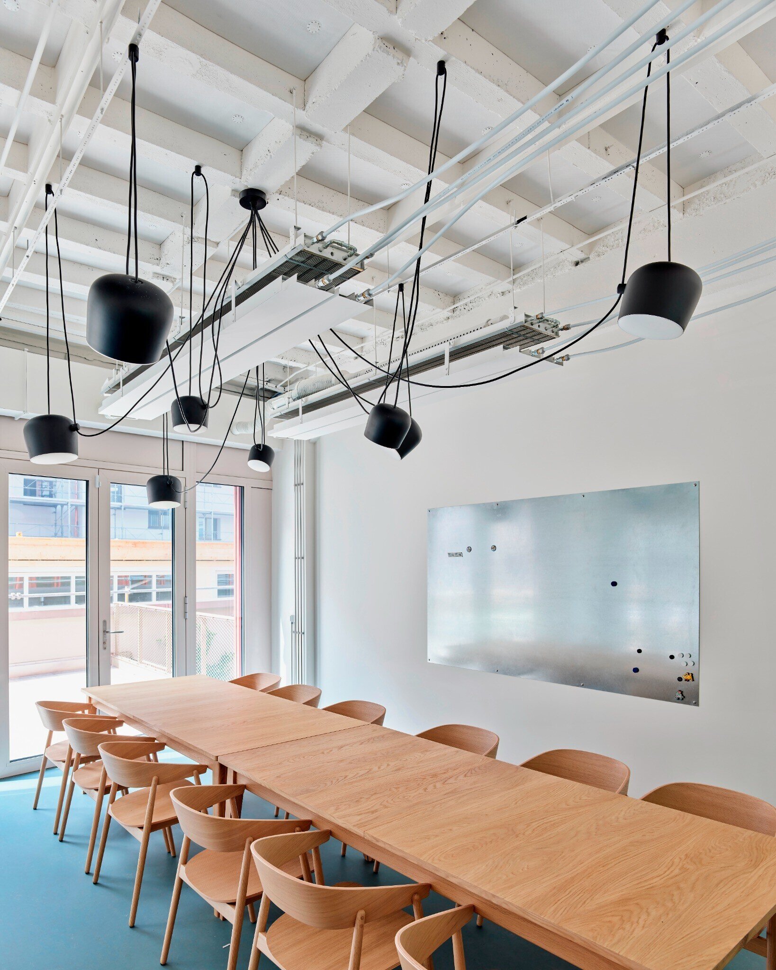
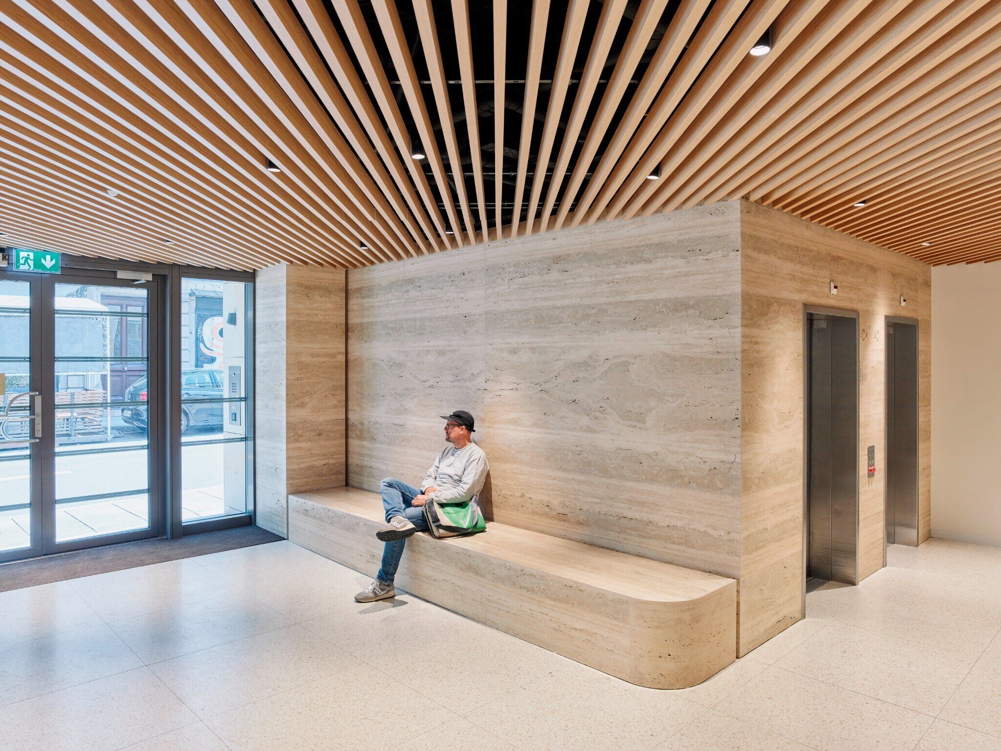
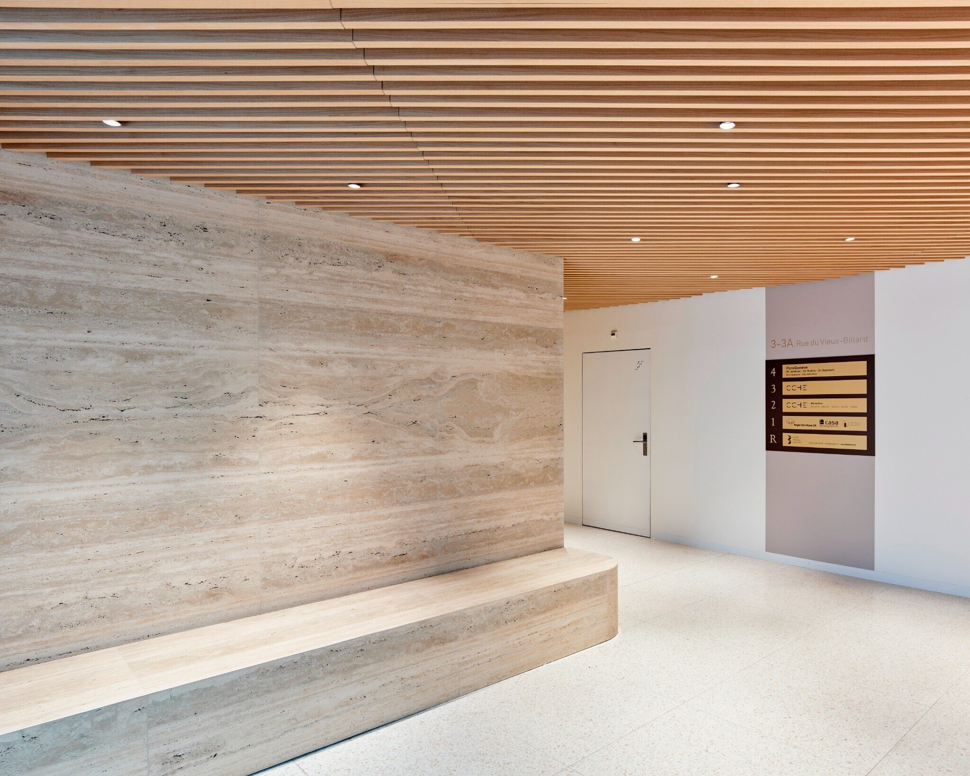
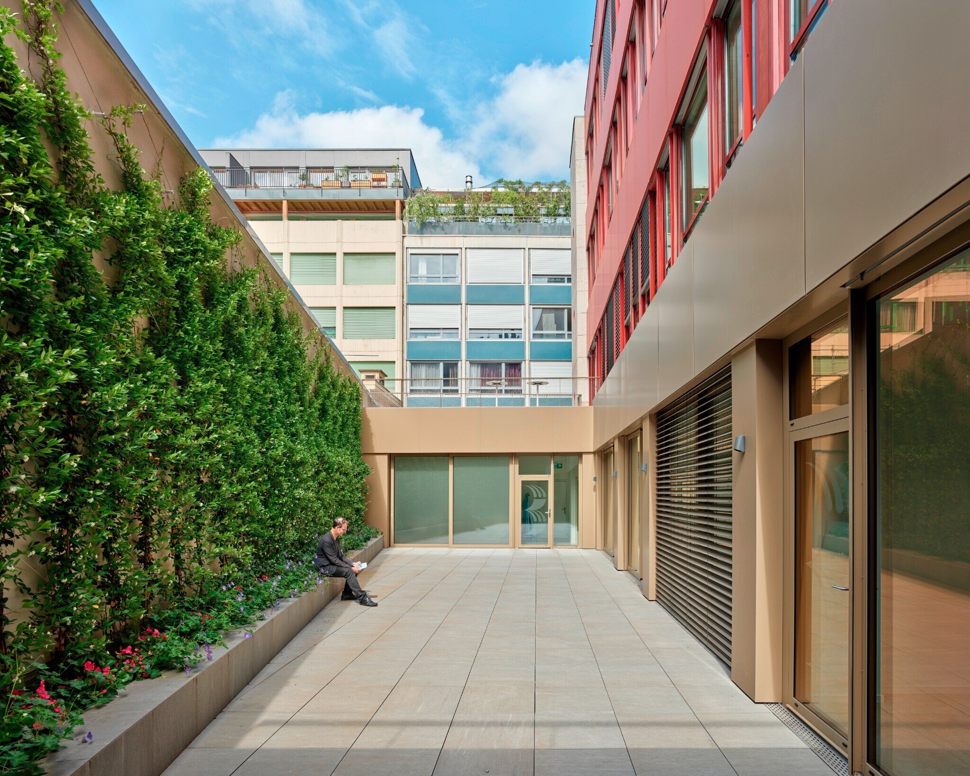
INFOS
Saphir & Tourmaline
