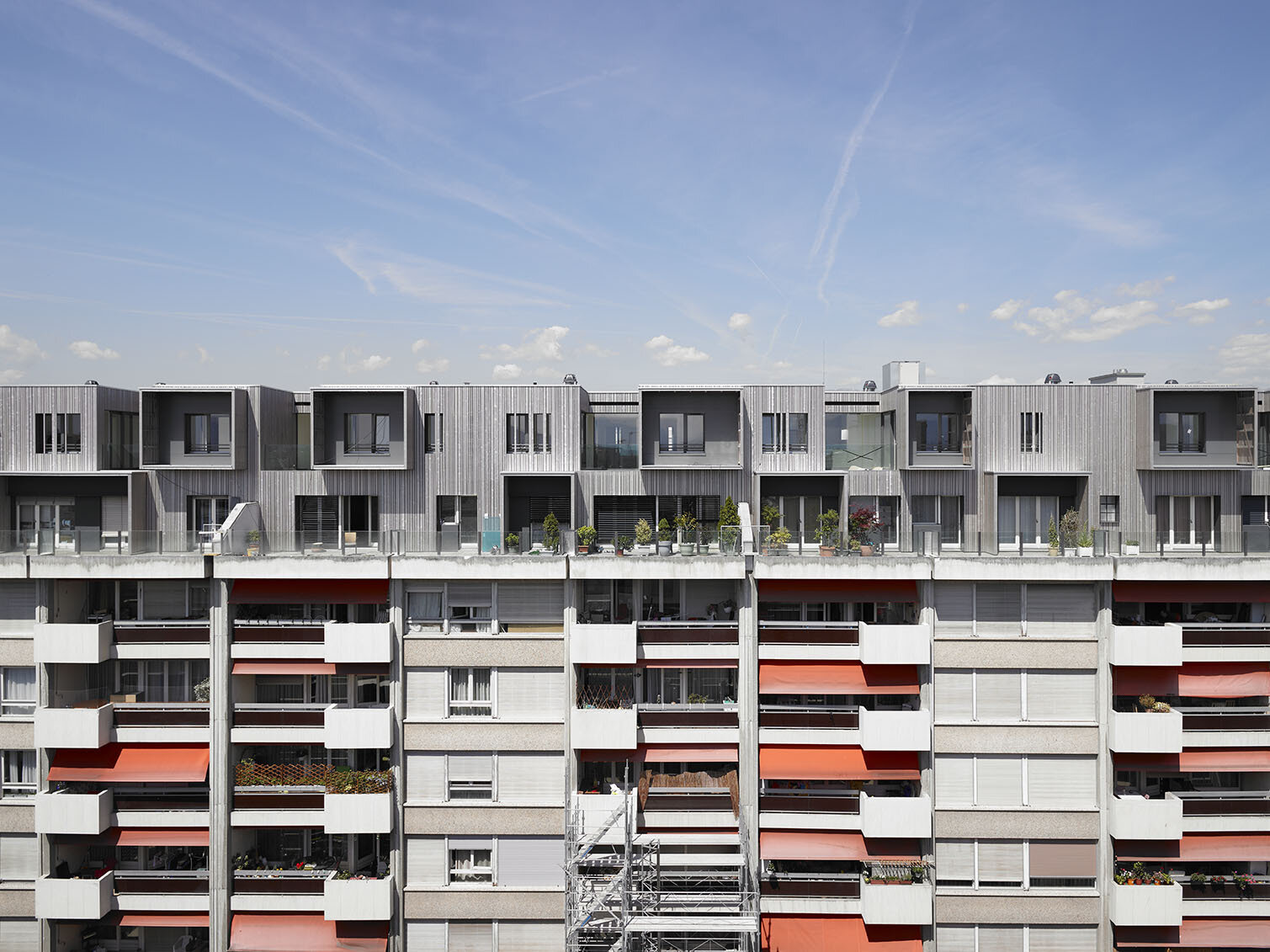Office building Avenue de France
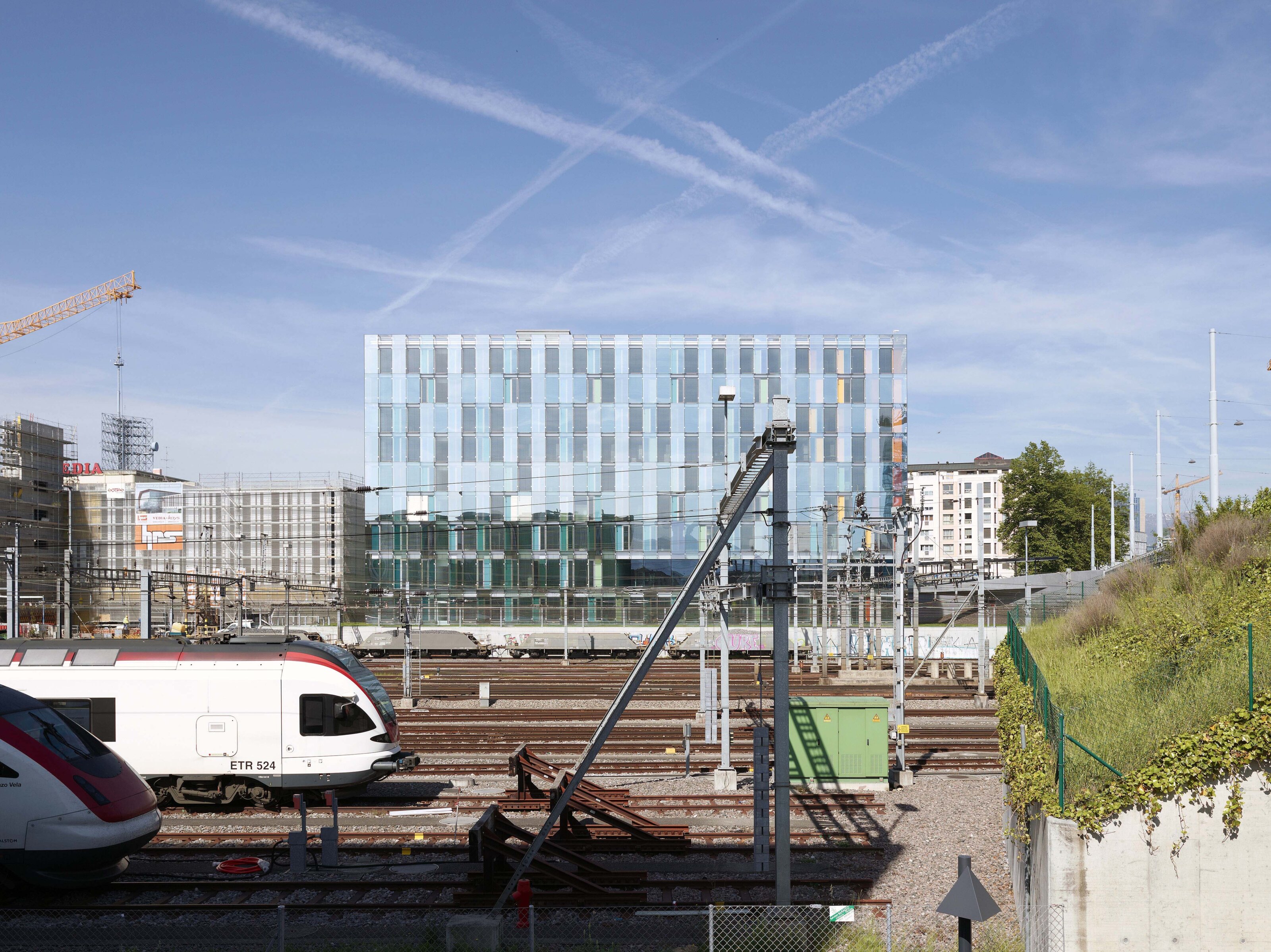
Built along the railway tracks at the entrance to Geneva, the building occupies a narrow parcel long considered unsuitable for construction. By integrating into the neighboring fabric, the L-shaped volume responds to the site’s local conditions, adopting the height of the adjacent building to form a new unified block.
The glass prism, comprising nine office floors, presents two main façades: one forming a continuous frontage along the railway, the other marking one of the gateways to the international organizations district along Avenue de France. Organized around two service cores, the floorplan is based on a flexible typology designed to accommodate change over time.
The double-skin façade, essential for shielding the offices from noise pollution, acts as a screen that registers atmospheric variations through plays of reflection, transparency, and absorption.
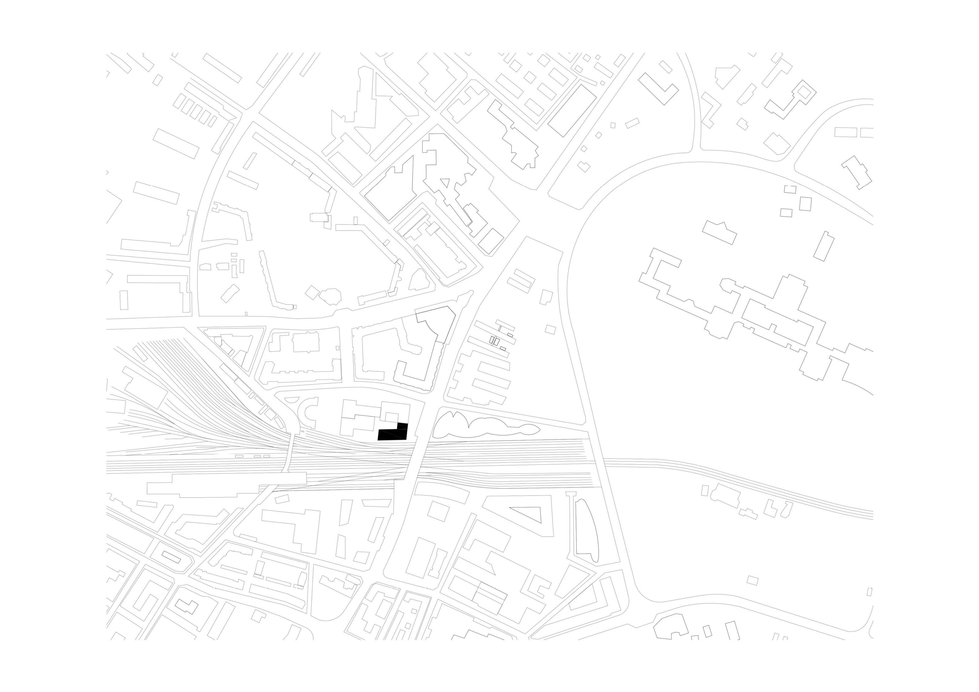
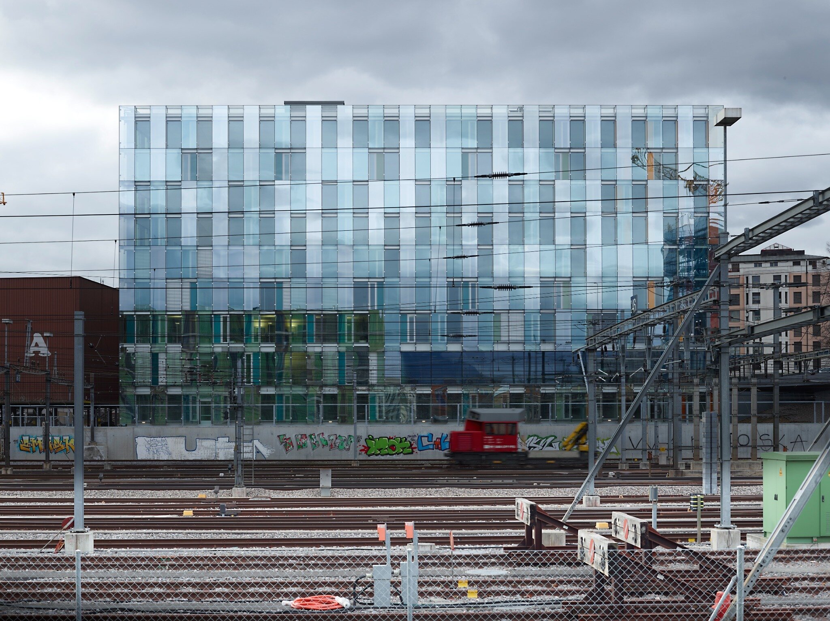
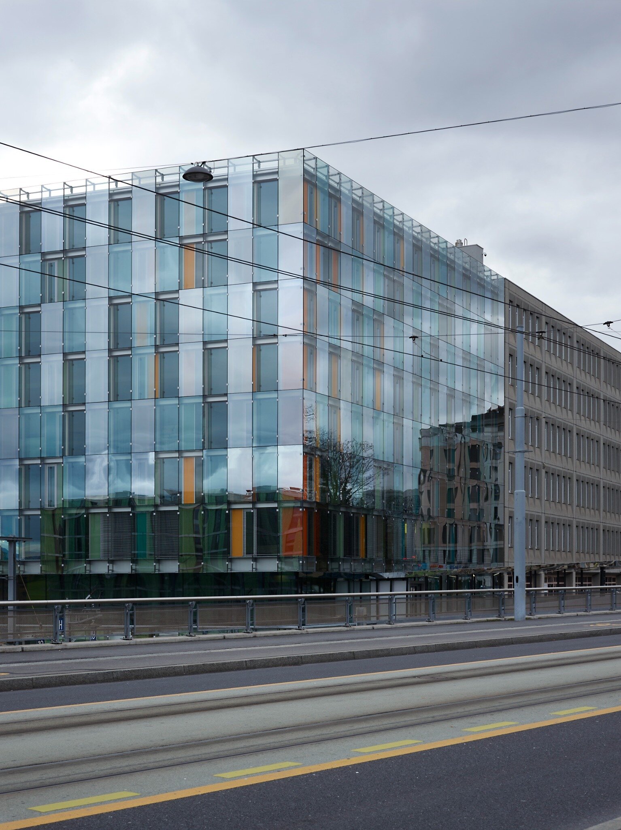
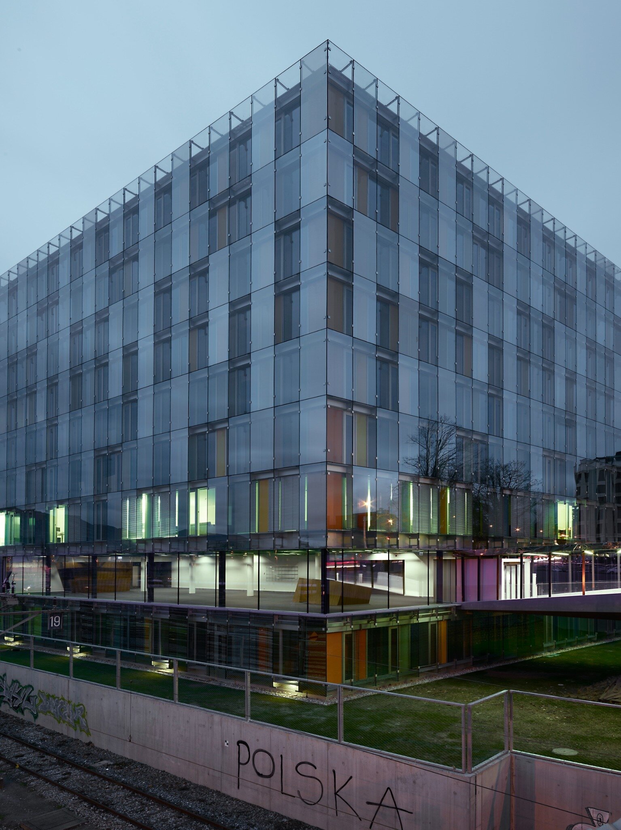
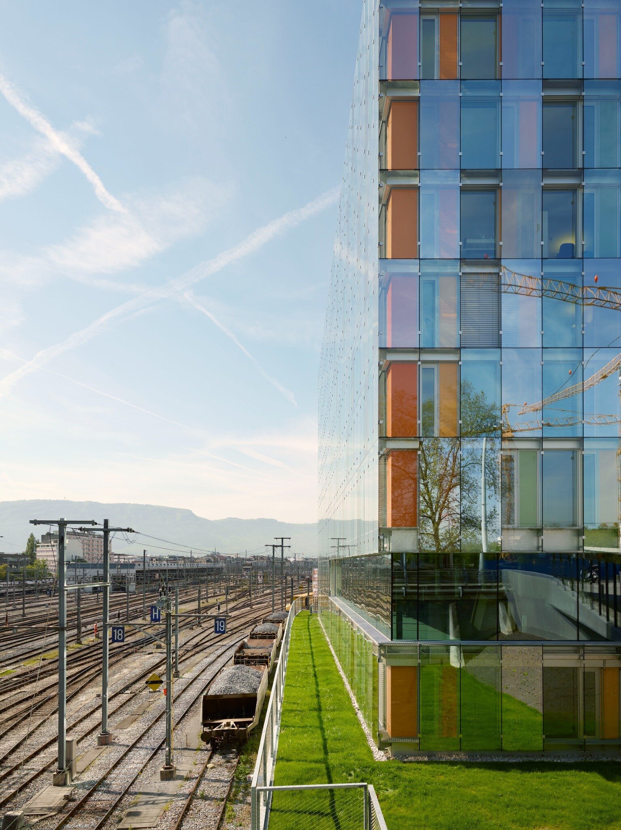
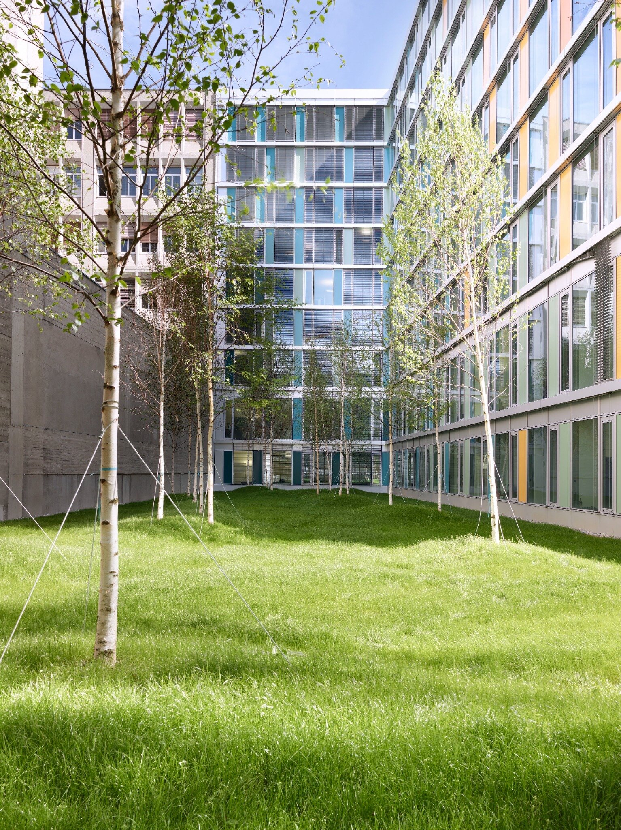
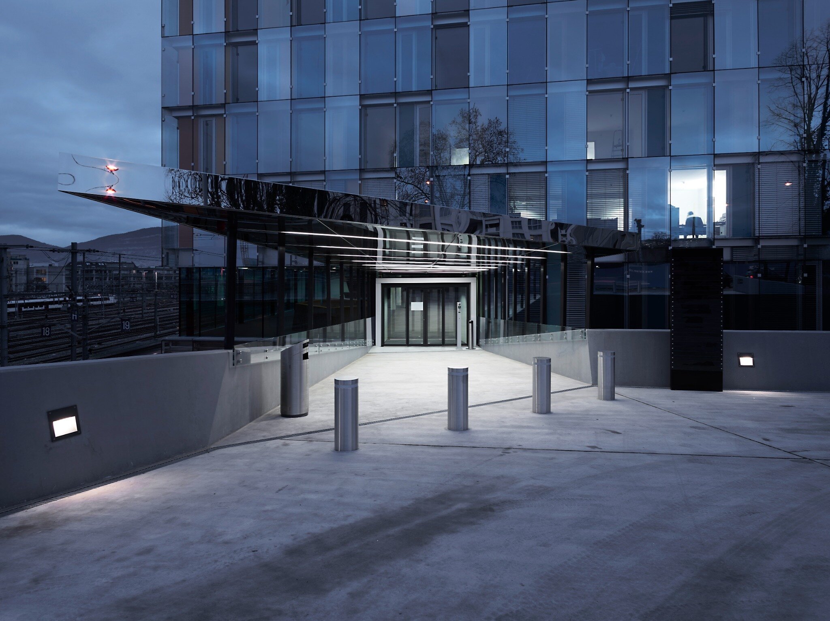
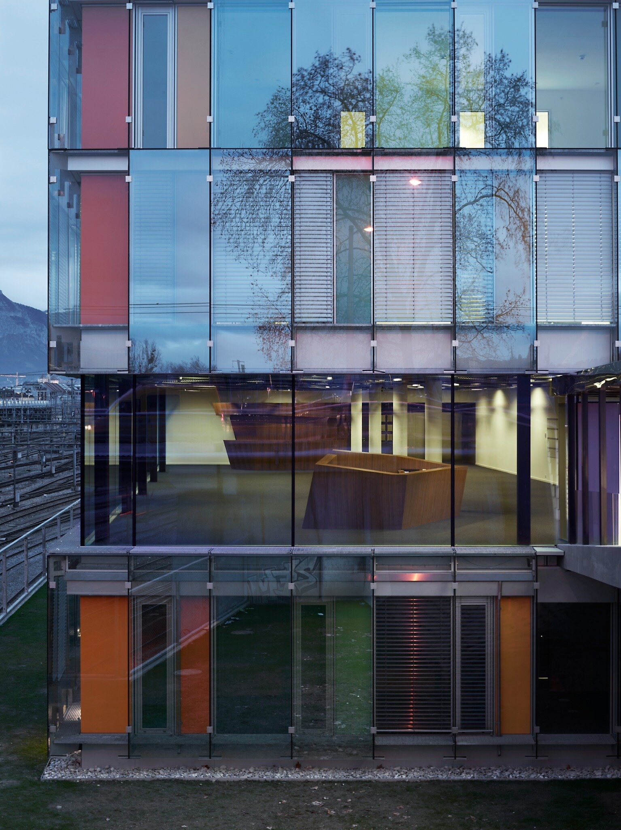
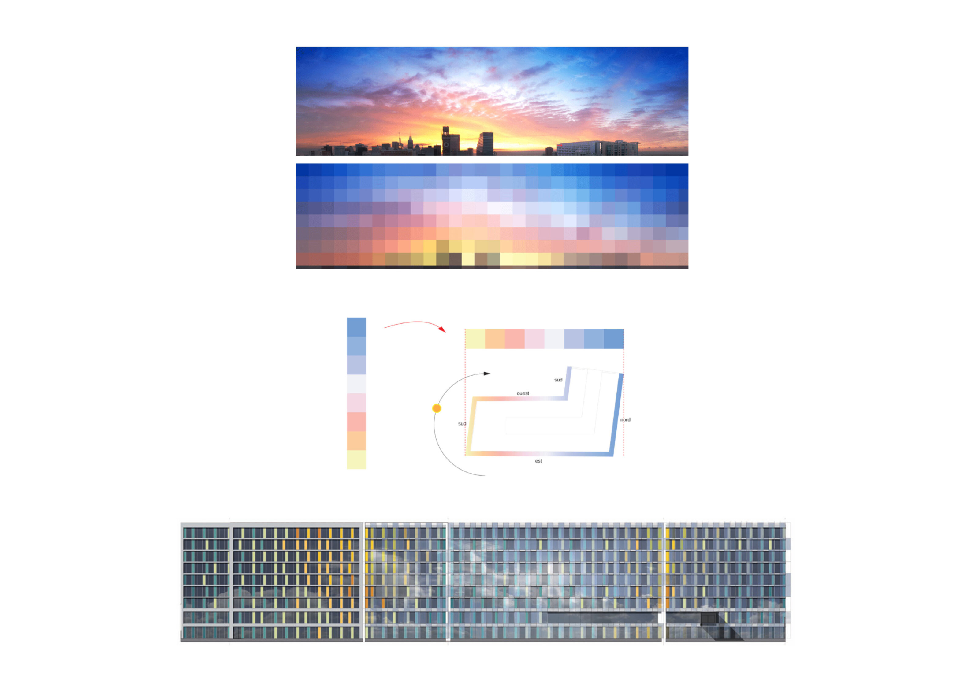
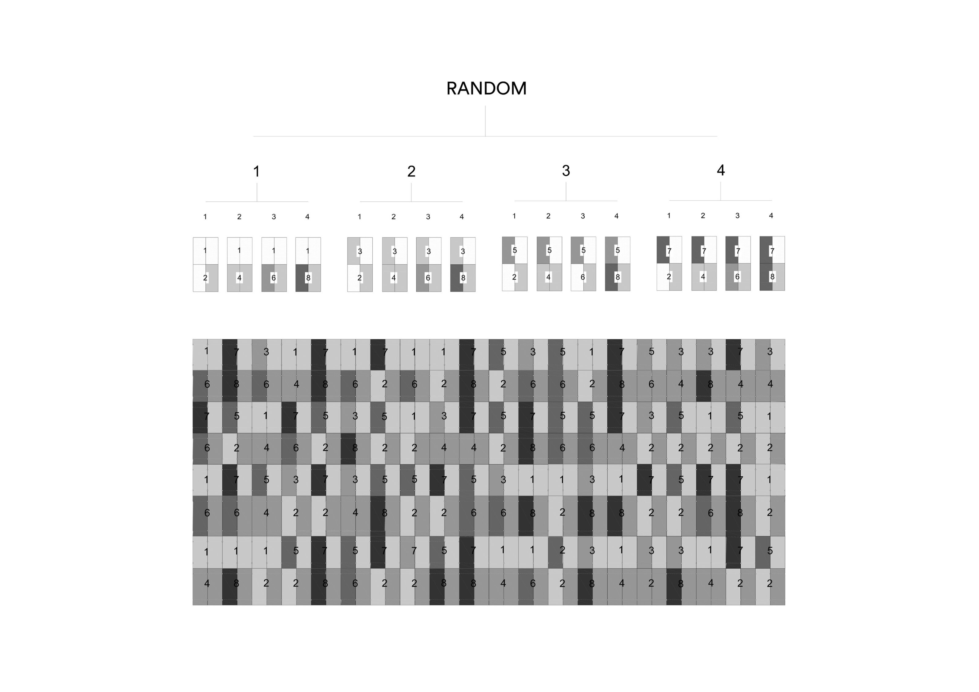
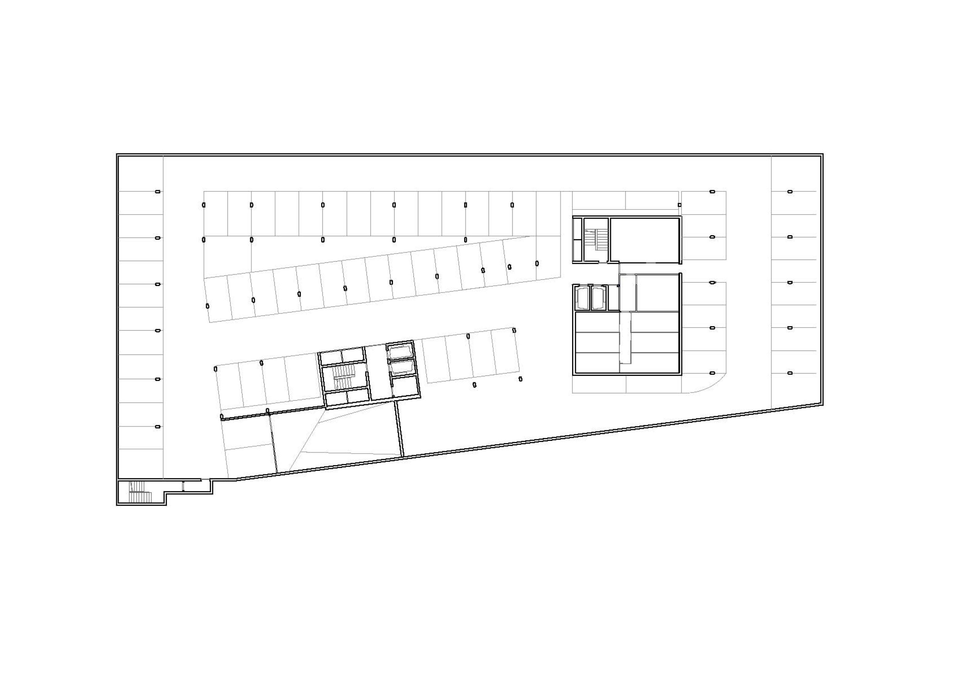
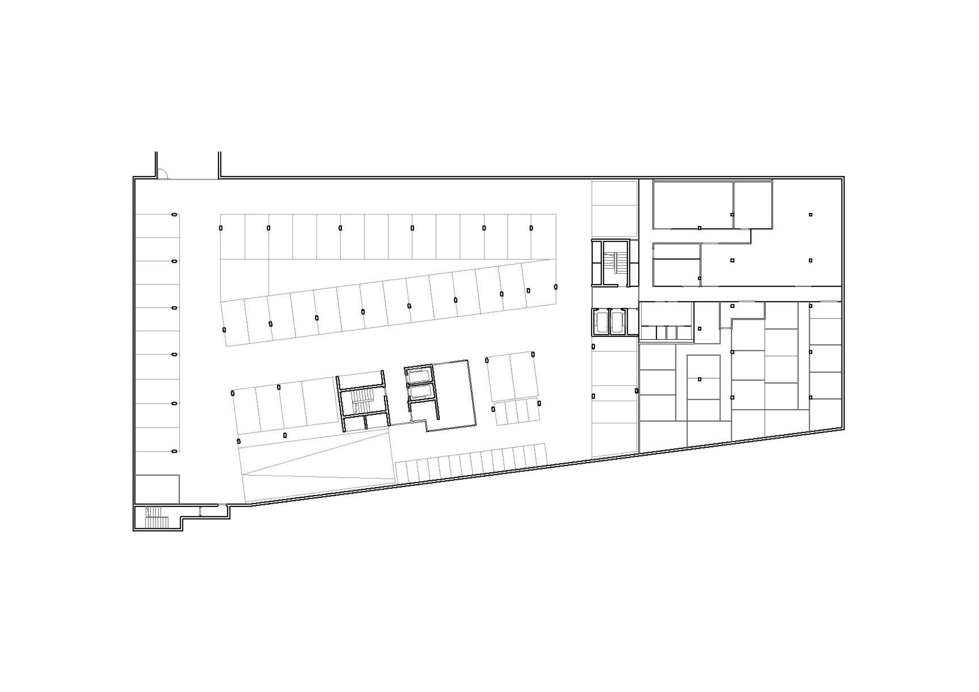
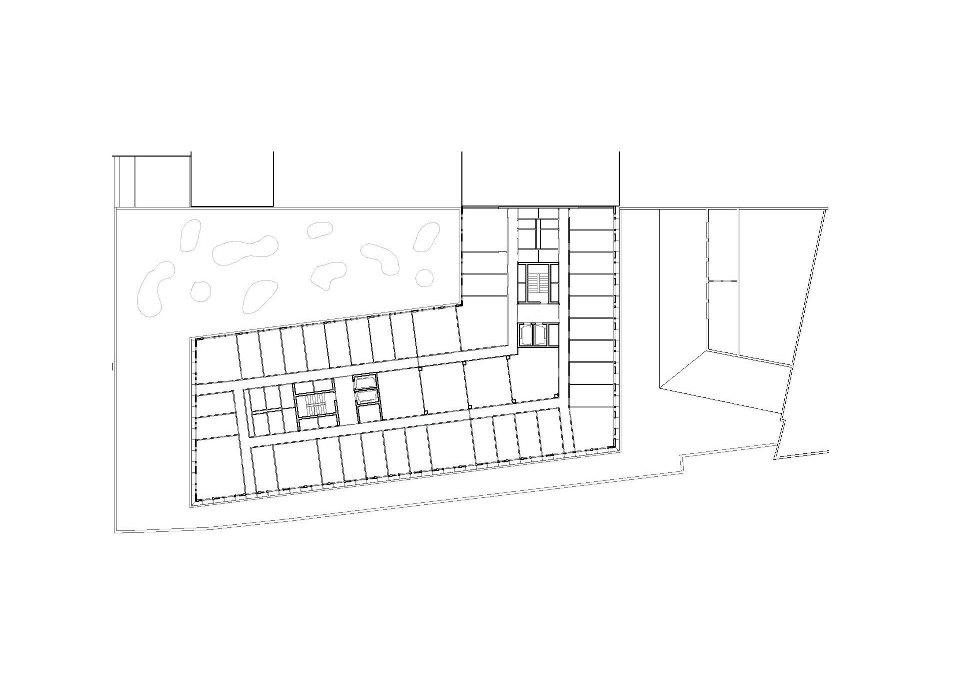
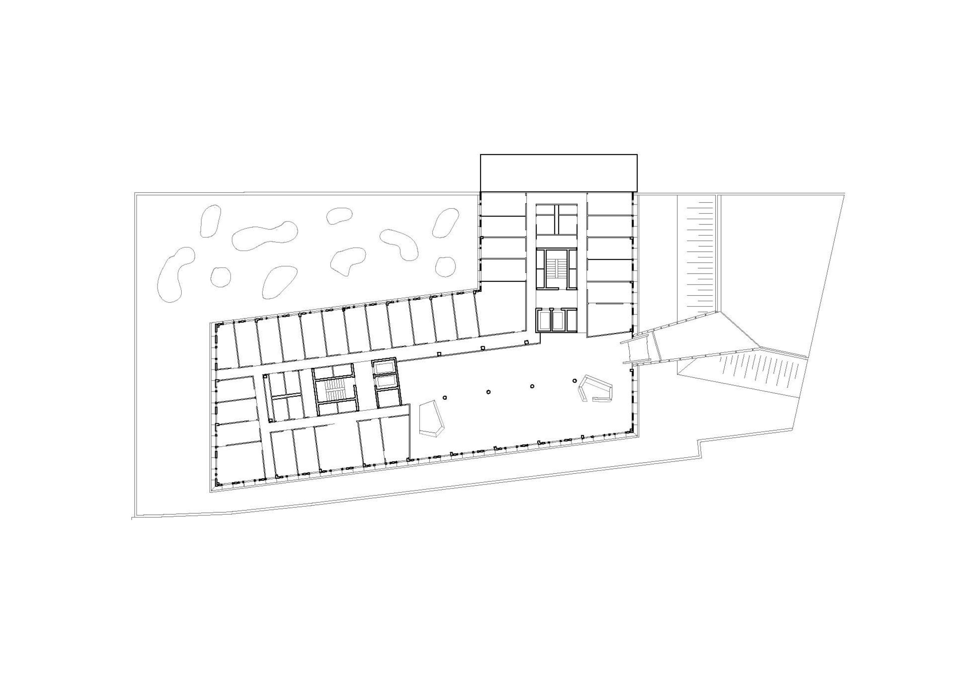
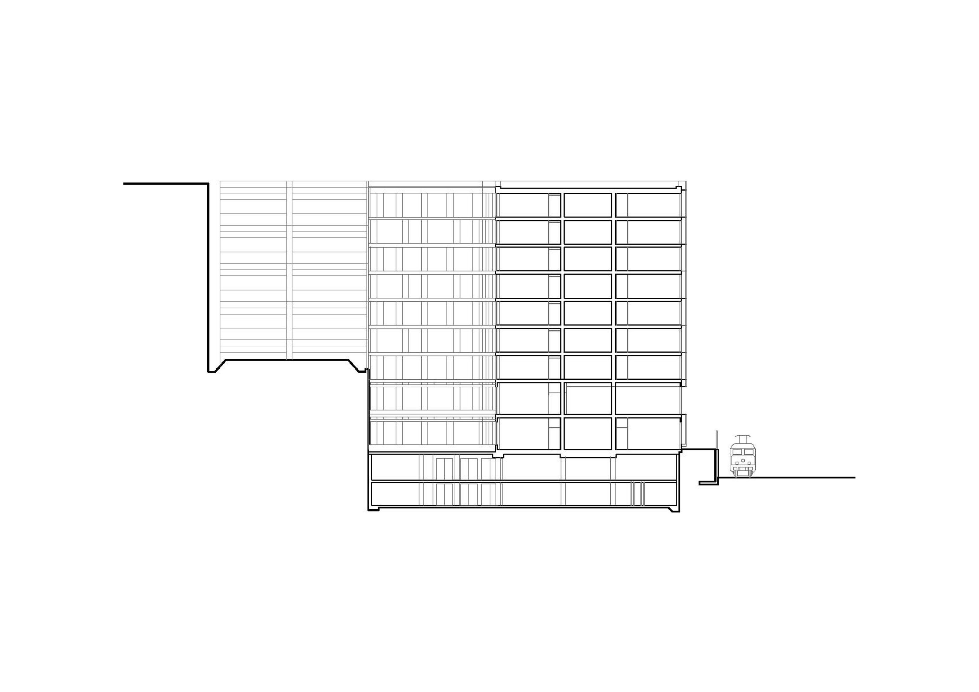
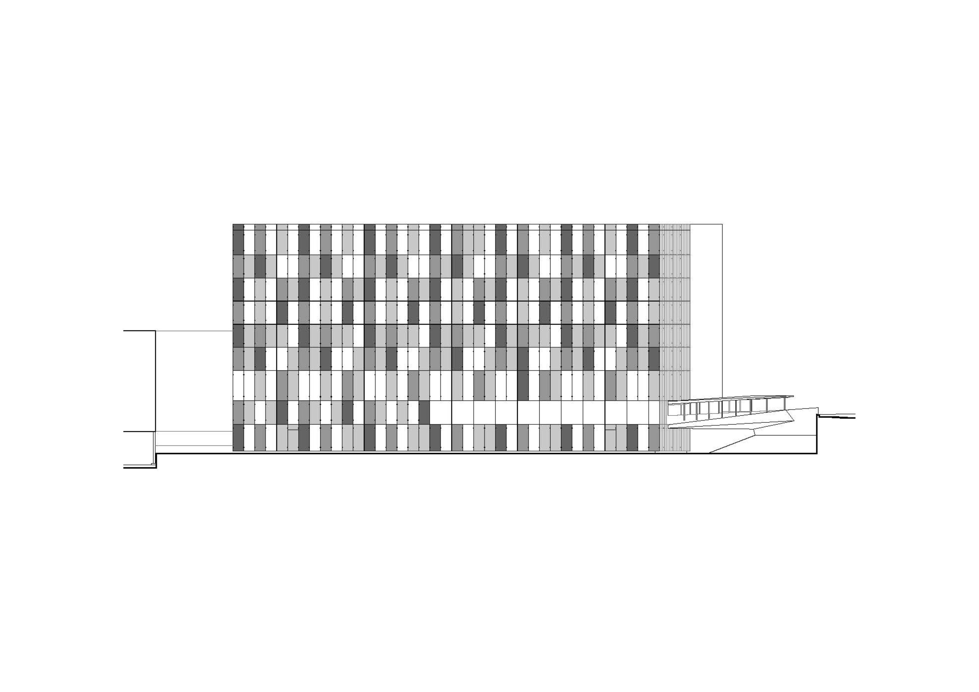
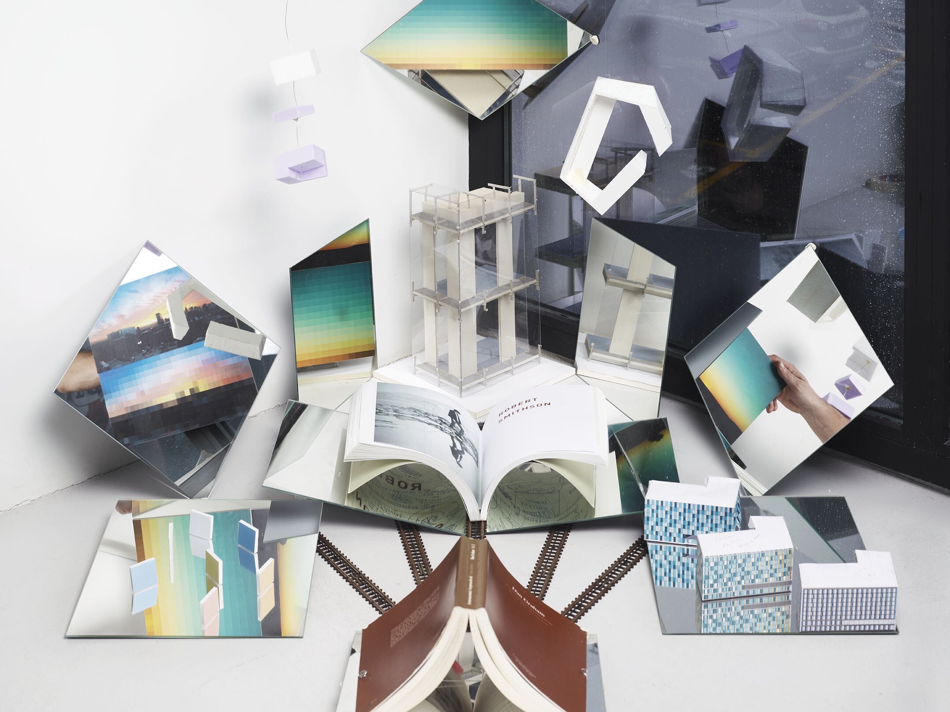
INFOS
Wood in the sky
