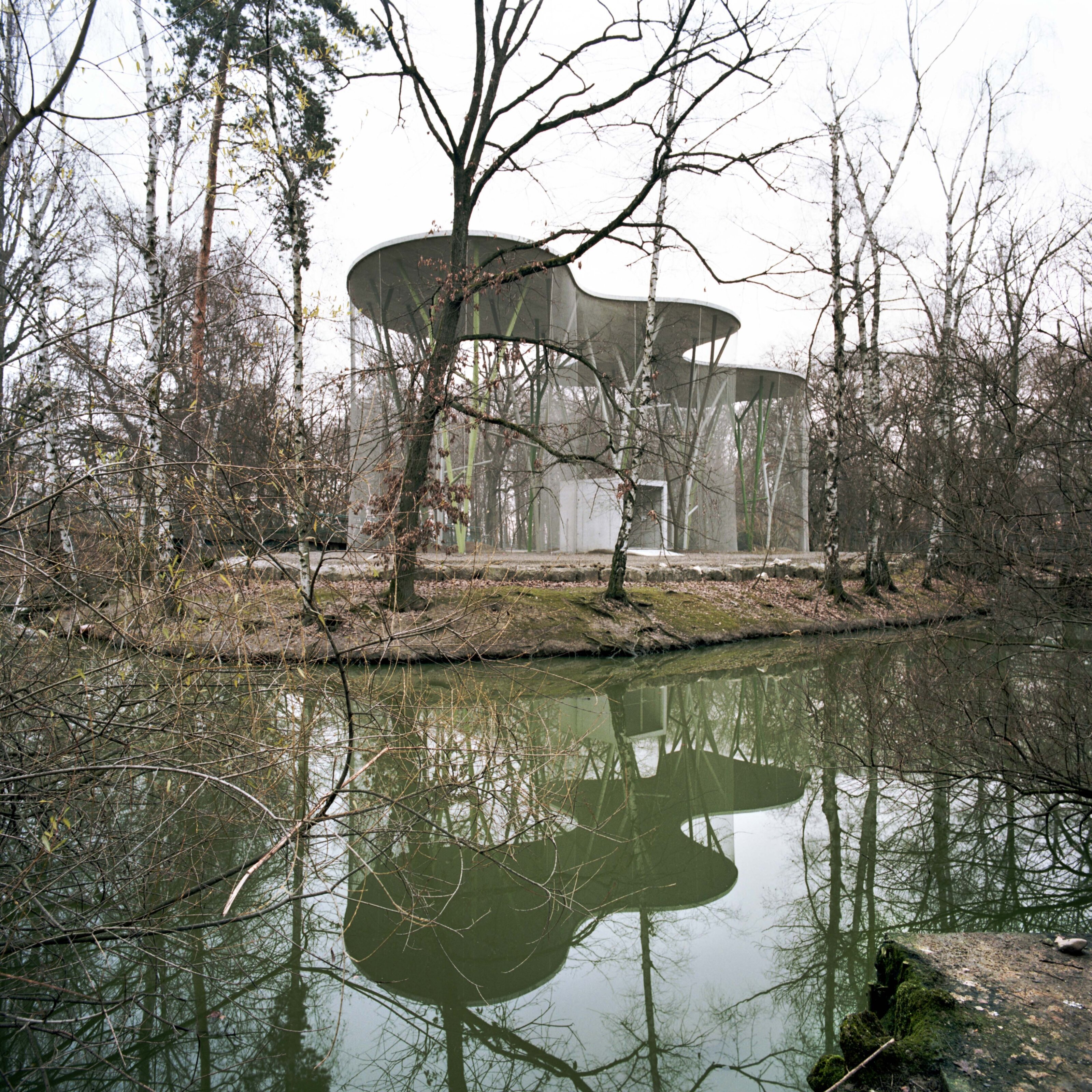Urban Picturesque
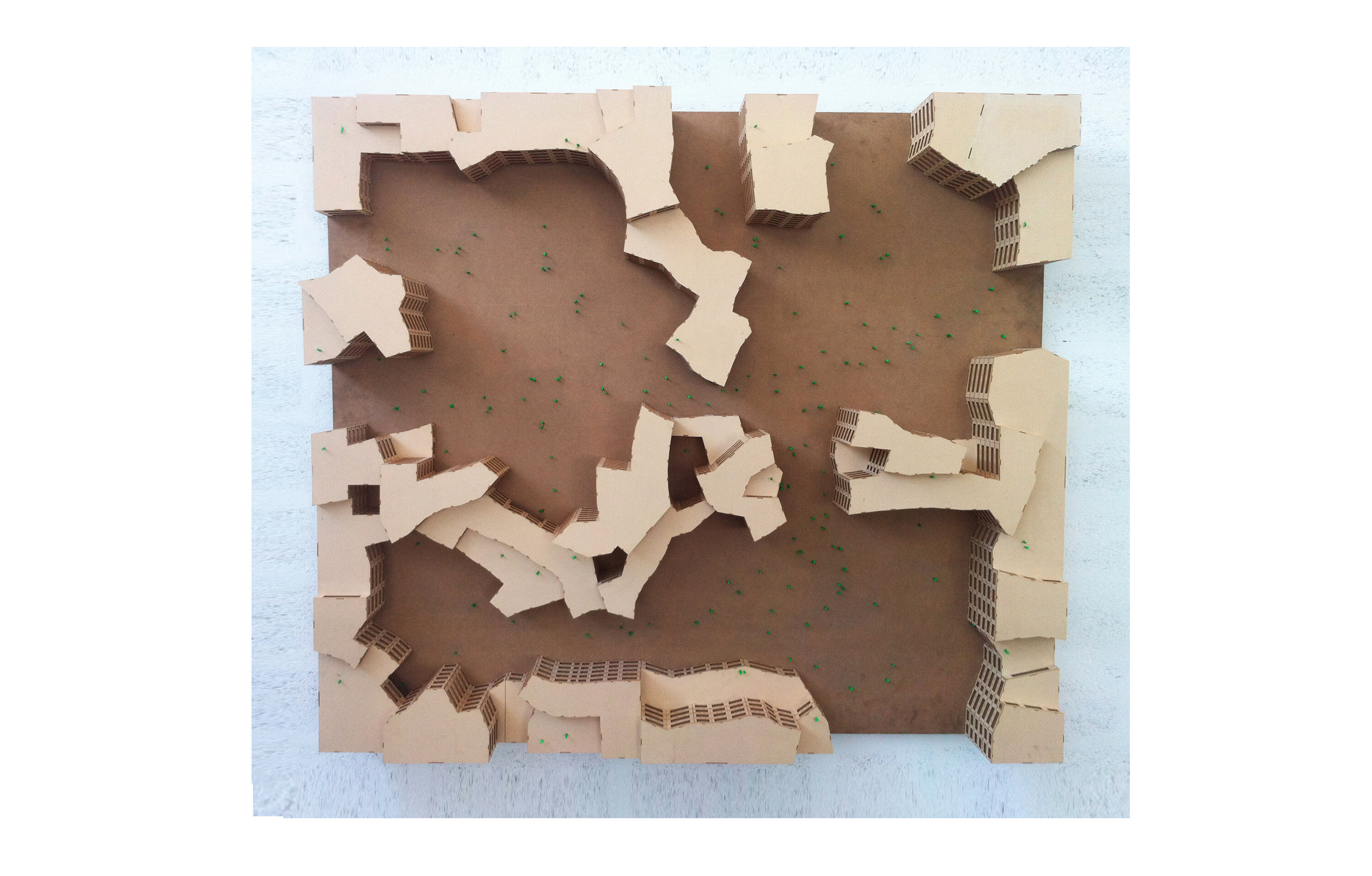
This urban design project, developed as part of the A3 sector of the large-scale Communaux d’Ambilly plan, explores typo-morphological research through computational parameterization rather than classical compositional tools. In collaboration with the design office Kaisersrot, then based at ETH Zurich, data processing was carried out using a bespoke algorithm incorporating specific parameters. The abandonment of the grid in favor of a more picturesque system reflects the intention not to present the urban structure as an object in itself, but rather as a network of relationships without a single privileged viewpoint.
The differentiated building heights minimize shadow casting between volumes and open spaces. South-facing façades are prioritized to apply the principle of active façades and to optimize natural light in the dwellings. Public spaces — the park, the courtyard, the forest, the edge void — are each conceived as distinct thematic conditions. This strategy resists the temptation of “form for form’s sake.” The final image corresponds to the configuration that maximizes sunlight for each dwelling.
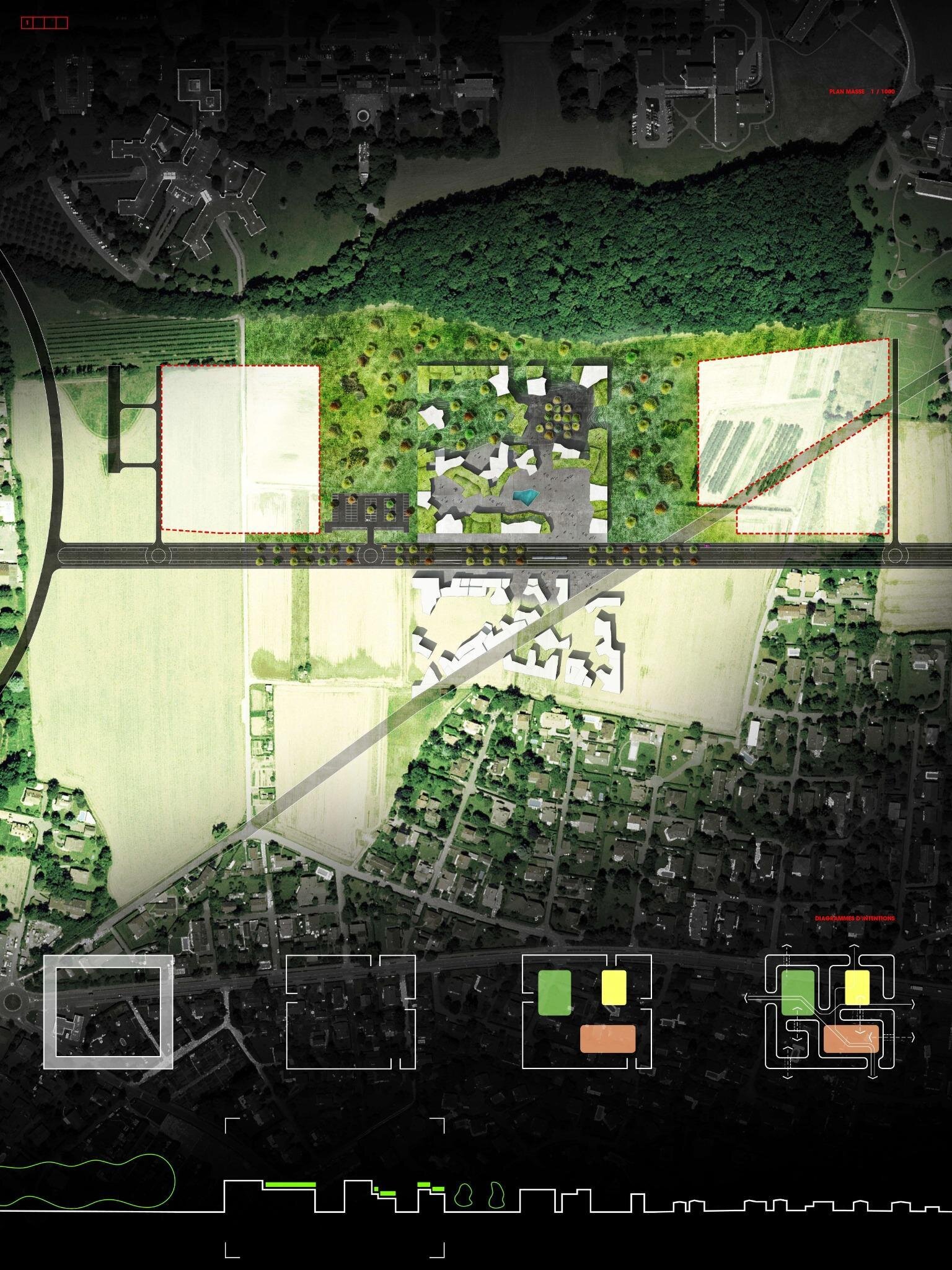

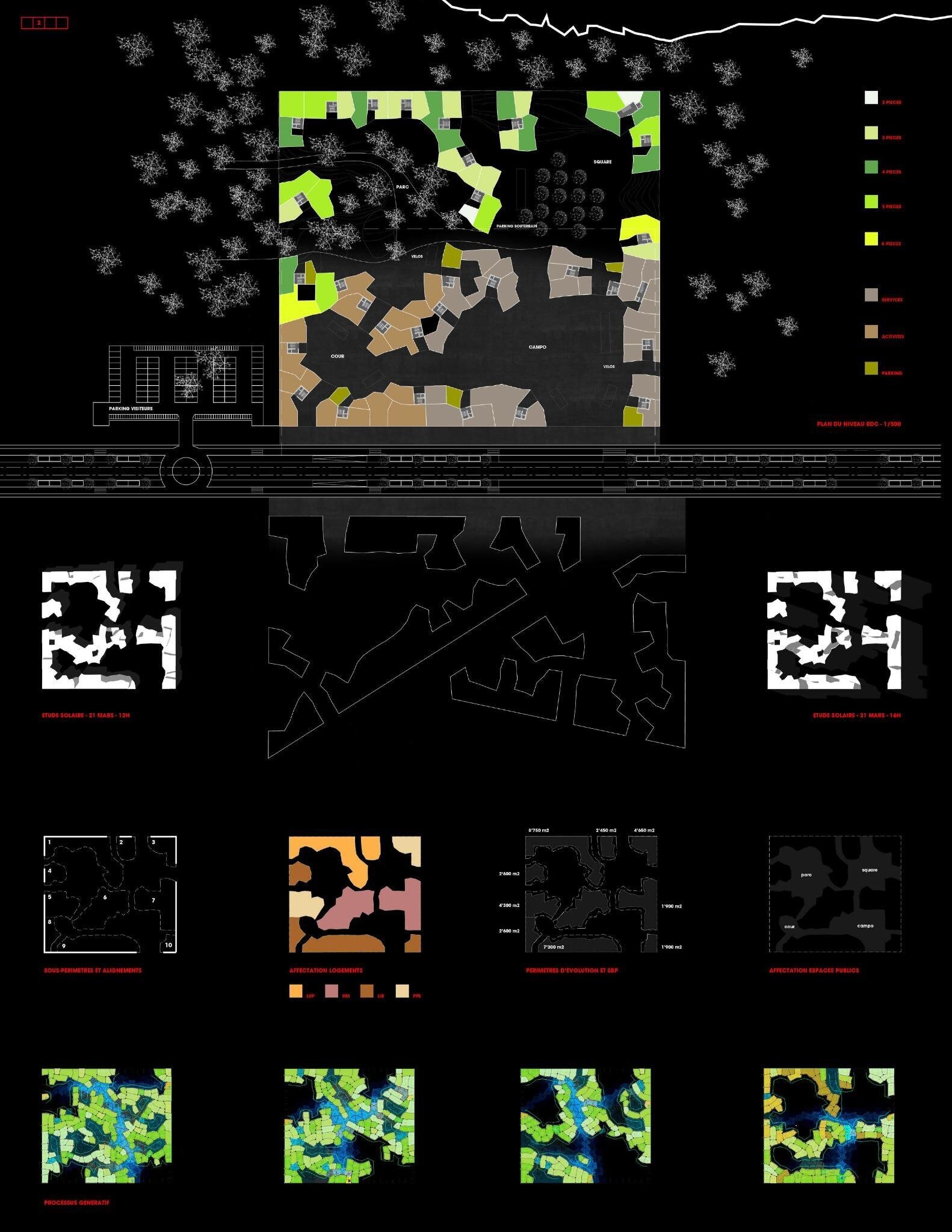
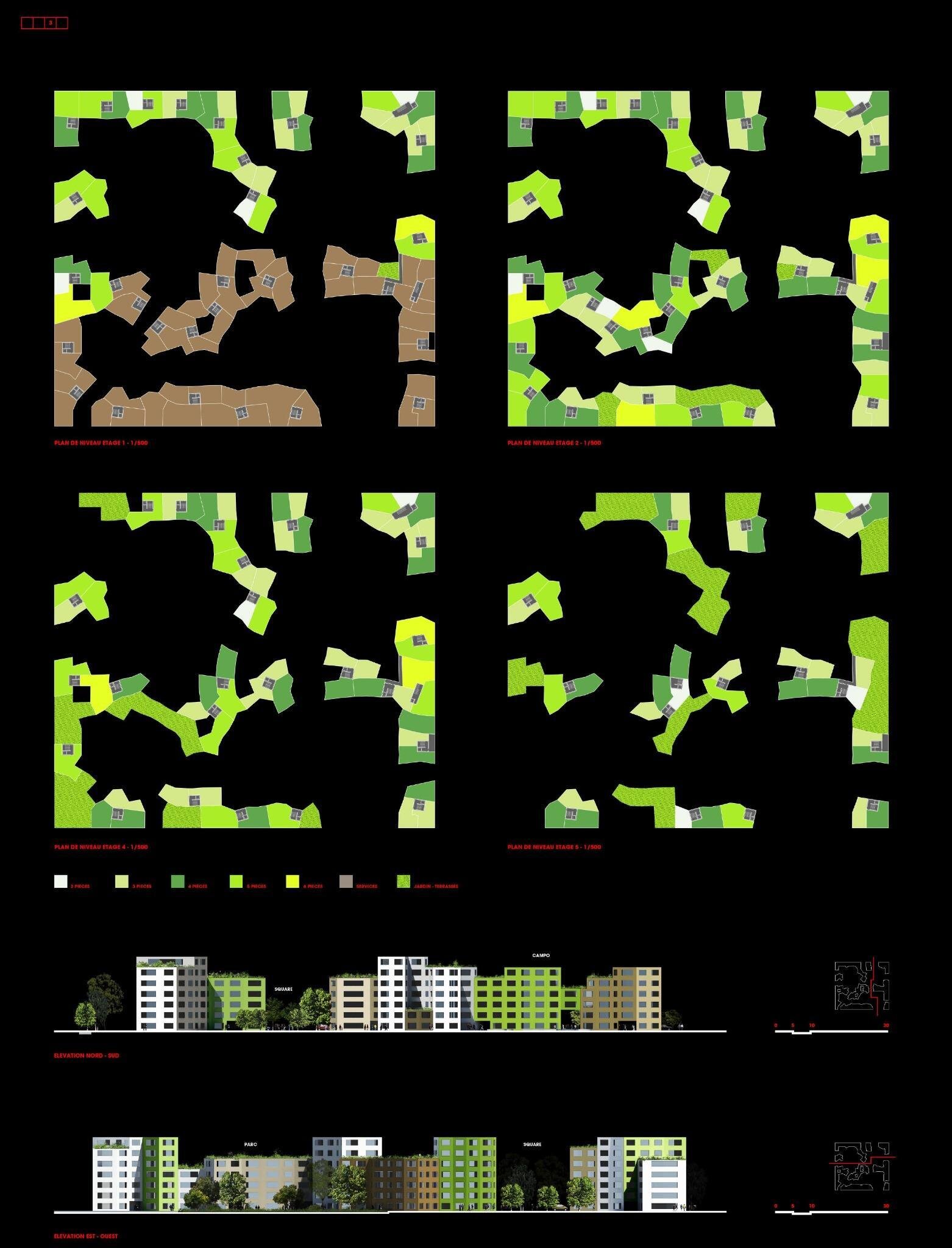
INFOS
Volière
