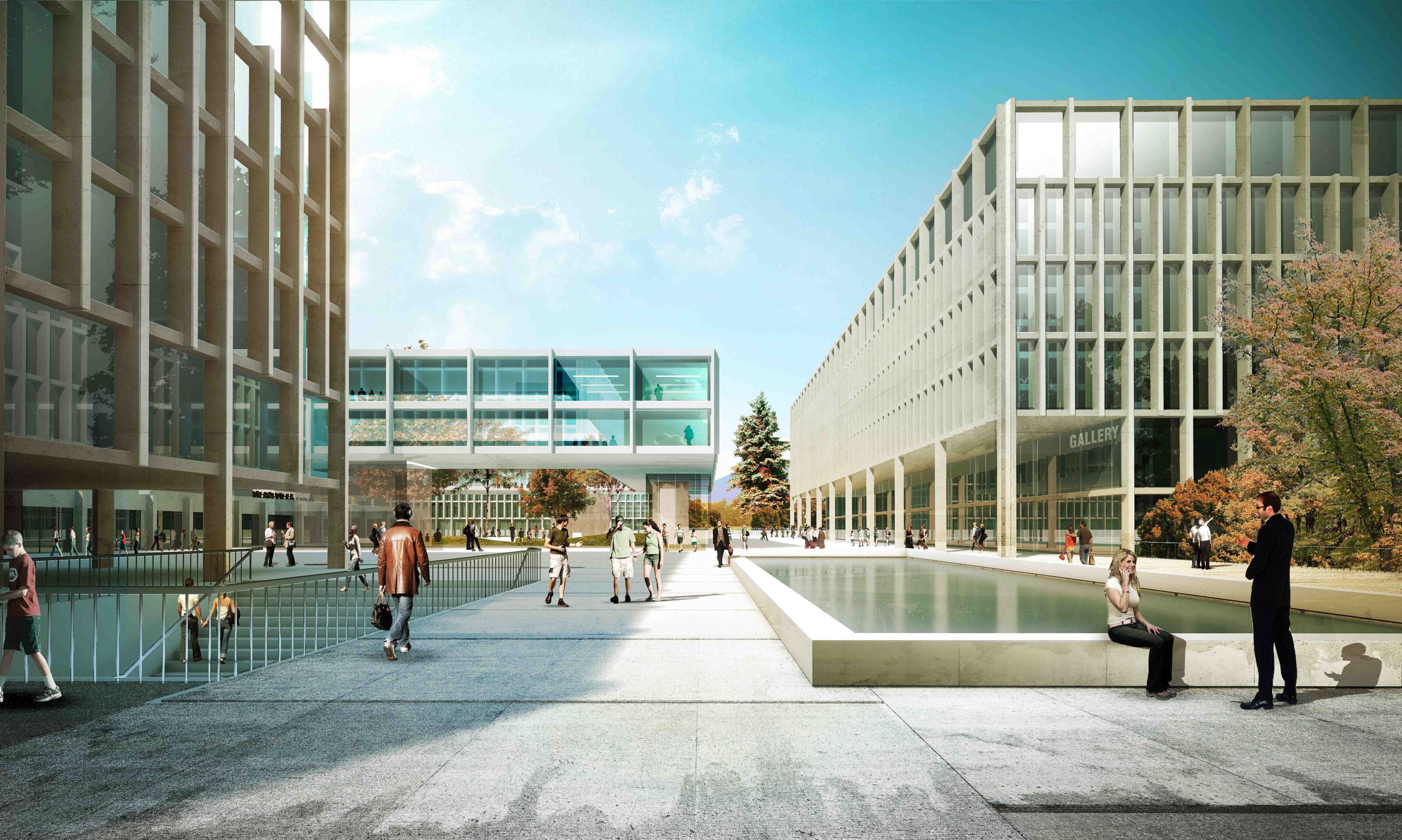Helios
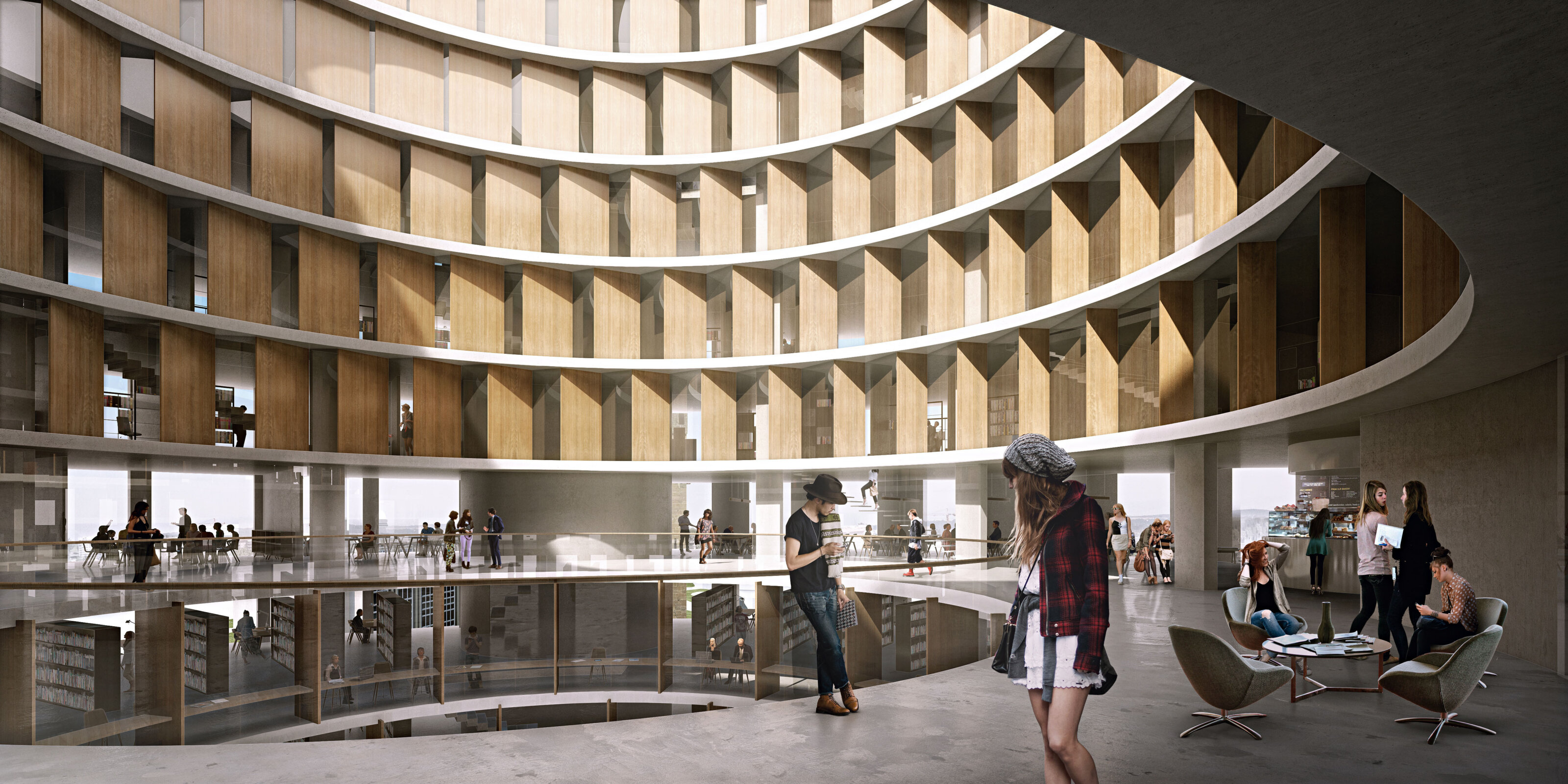
The strategy designates the “Campo” outdoor space as an urban figure articulating the existing buildings with the new ones, including the new Faculty of Law. The cylindrical geometry avoids competing with the topology of surrounding edifices. The cylindrical form also generates a large void around which all circulation spaces are naturally lit, creating the central space that unifies all programs.
The Campo is conceived as a park appropriable by users. It foresees the demolition of the current mensa and its relocation within the competition perimeter. Above, polygonal volumes are superimposed upon the base containing public programs. This configuration offers permeability of views and a reduction of scale in harmony with the site’s character. The block separation assigns offices to a dedicated section on the west side.
The program introduces an entrance square that links the relocated mensa with the new Faculty of Law. Circulation routes are envisioned as places of encounter between different campus users. All teaching spaces and lecture halls are accessible from the ground floor. Above, the library occupies its own distribution system, while offices are located on the uppermost levels.
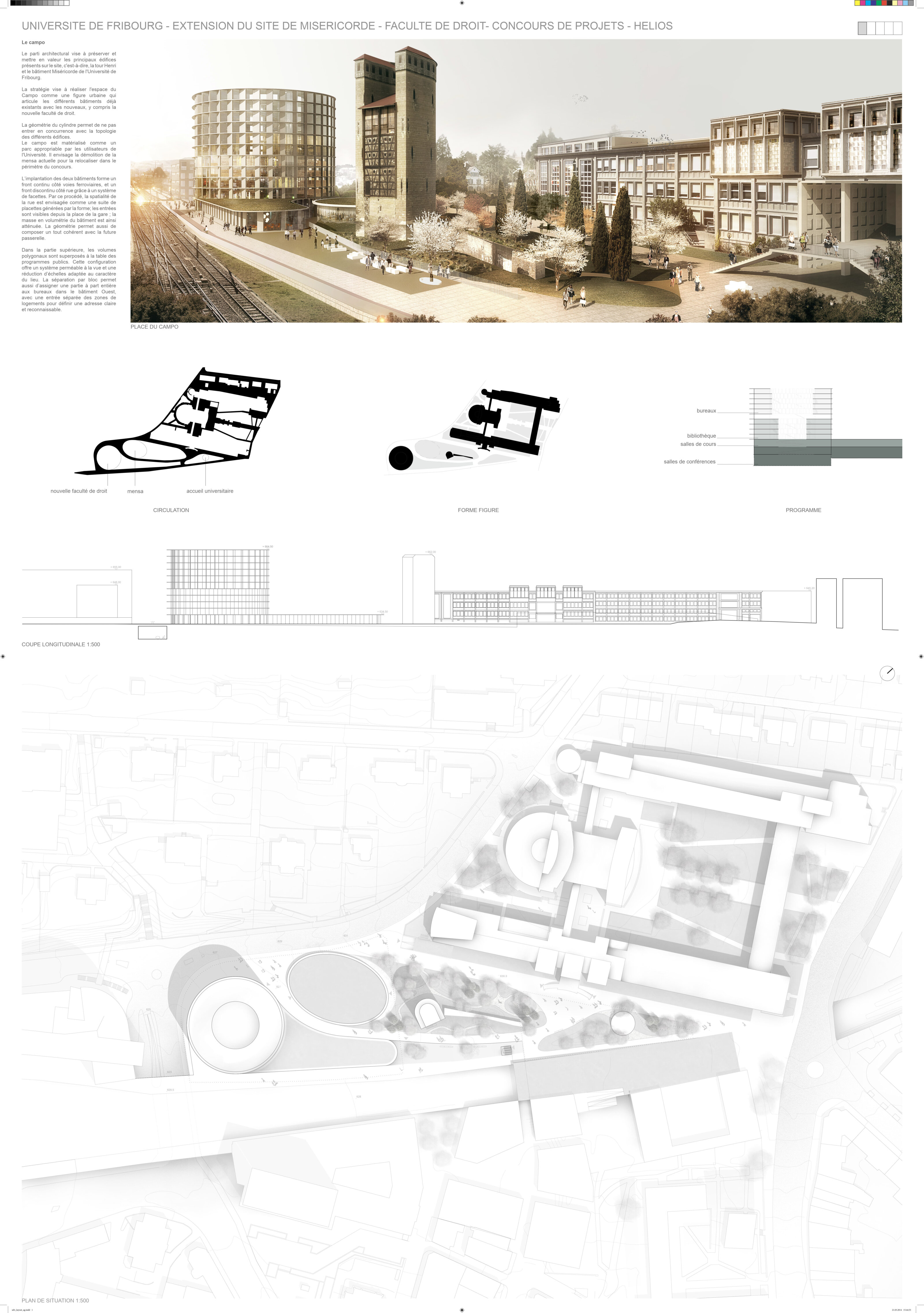
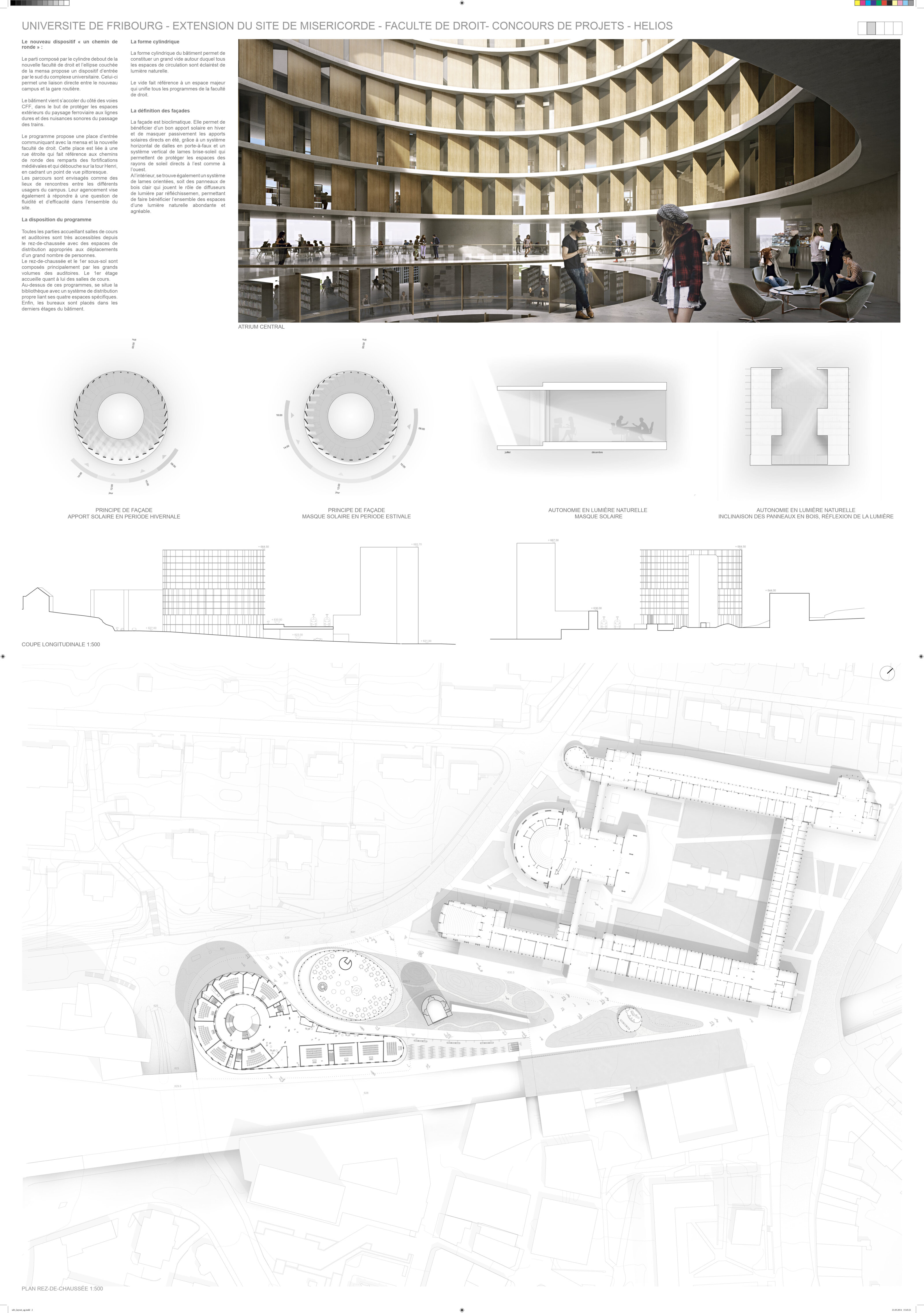
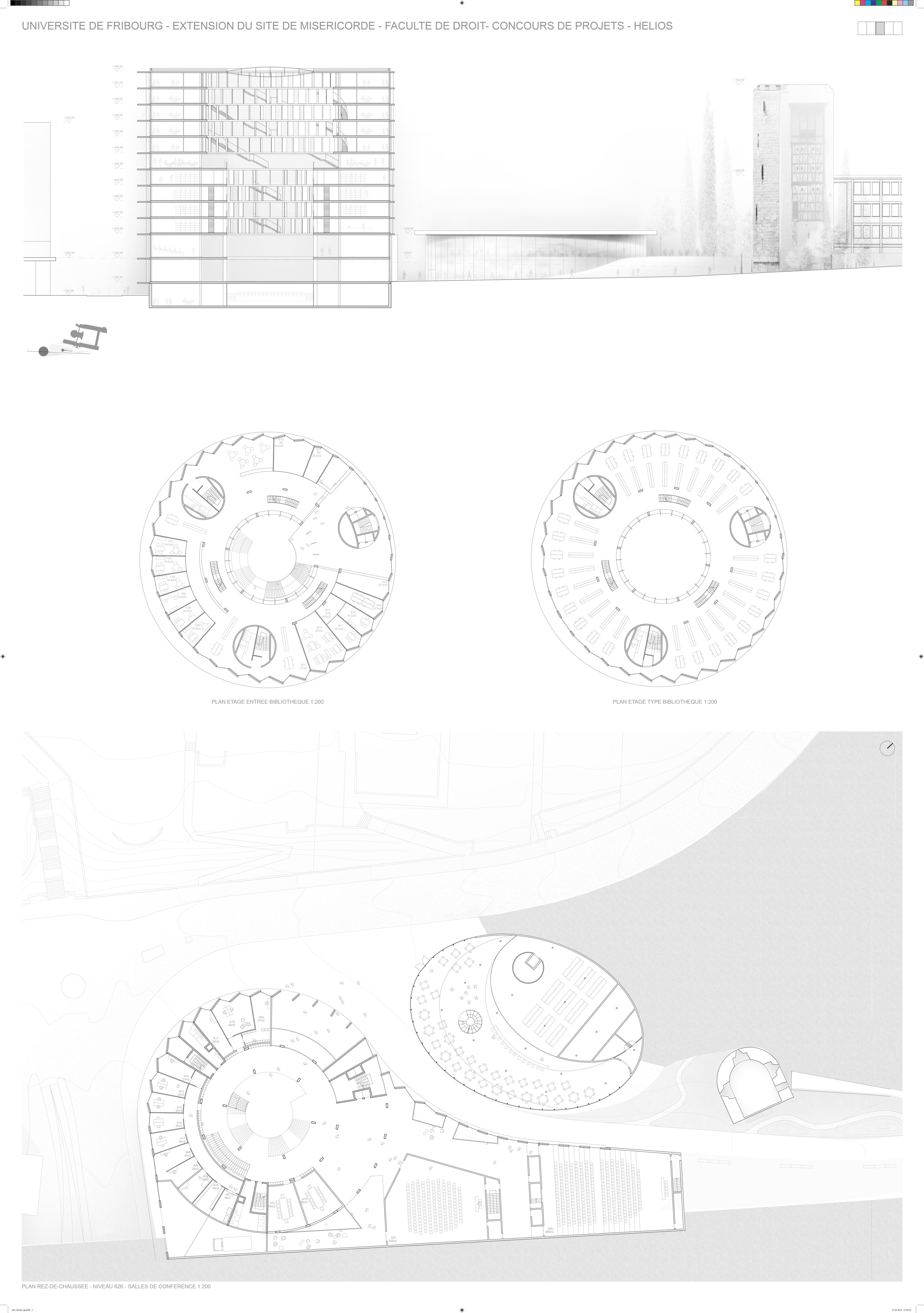
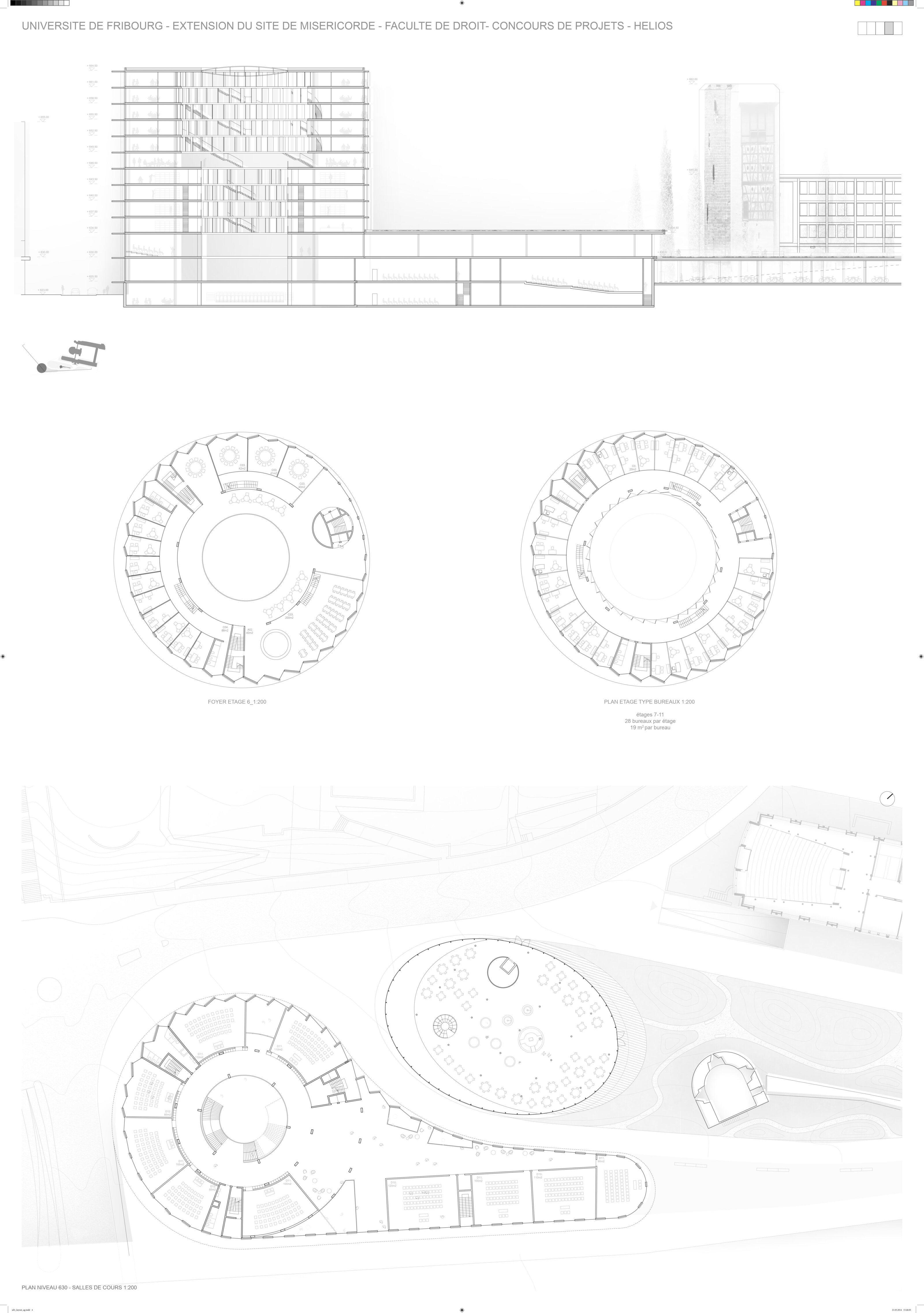
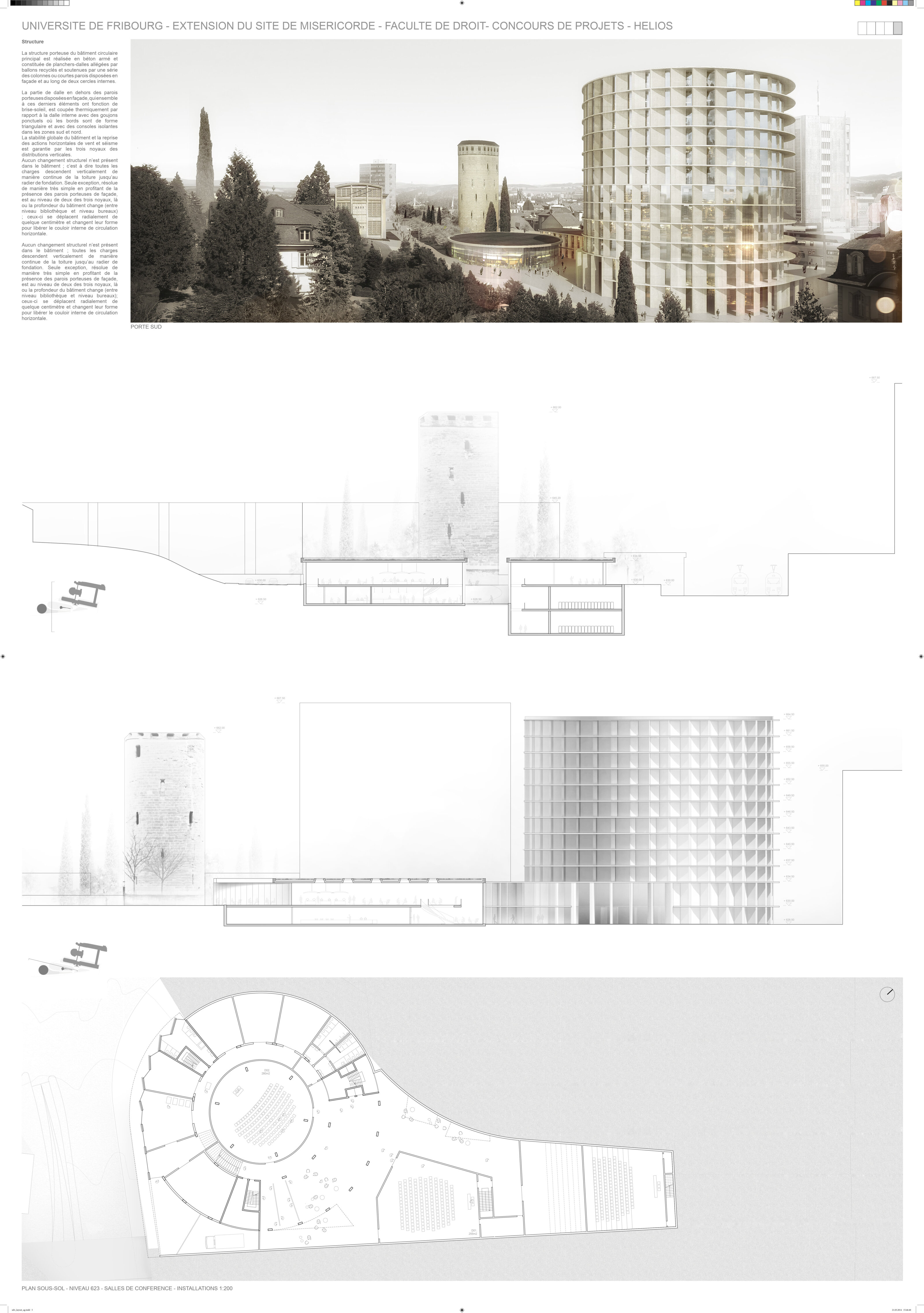
INFOS
Mundus Novus
