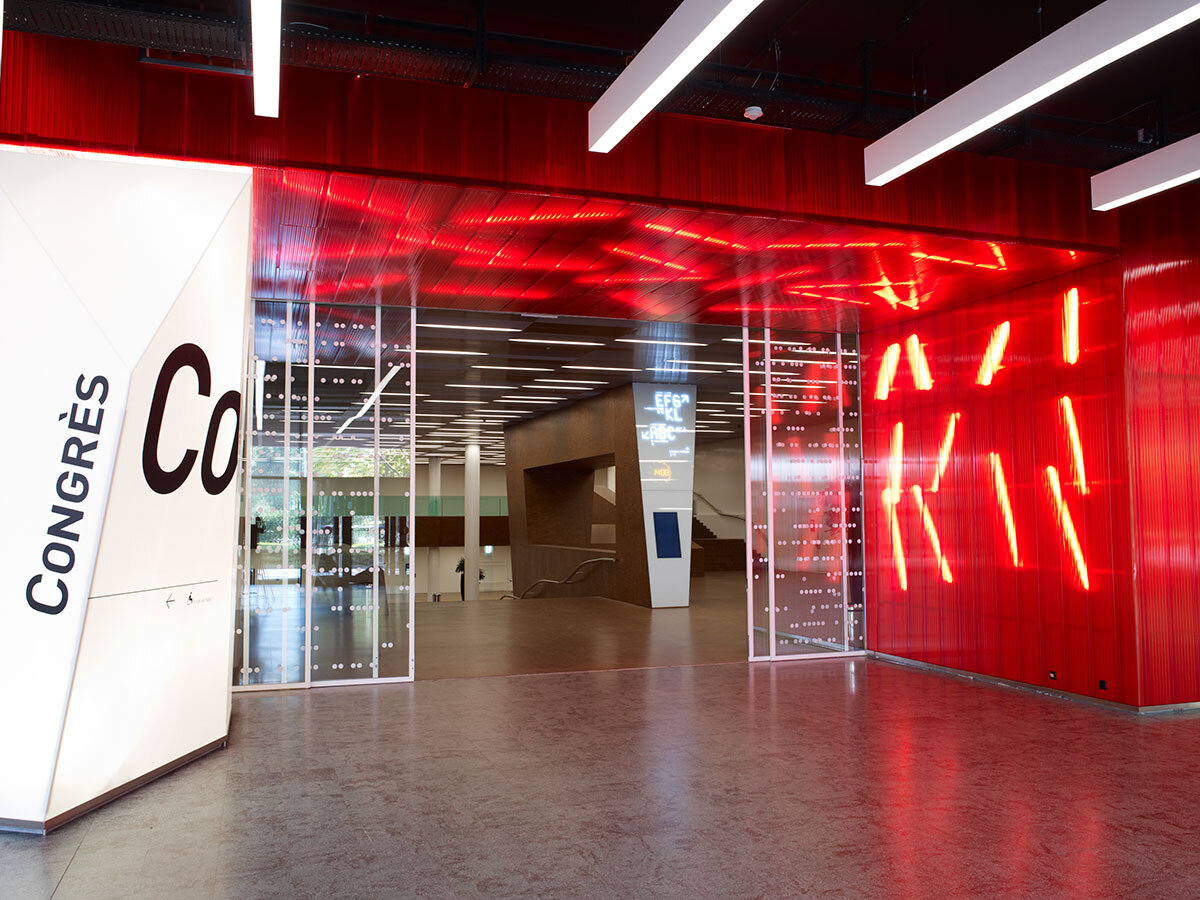Origami
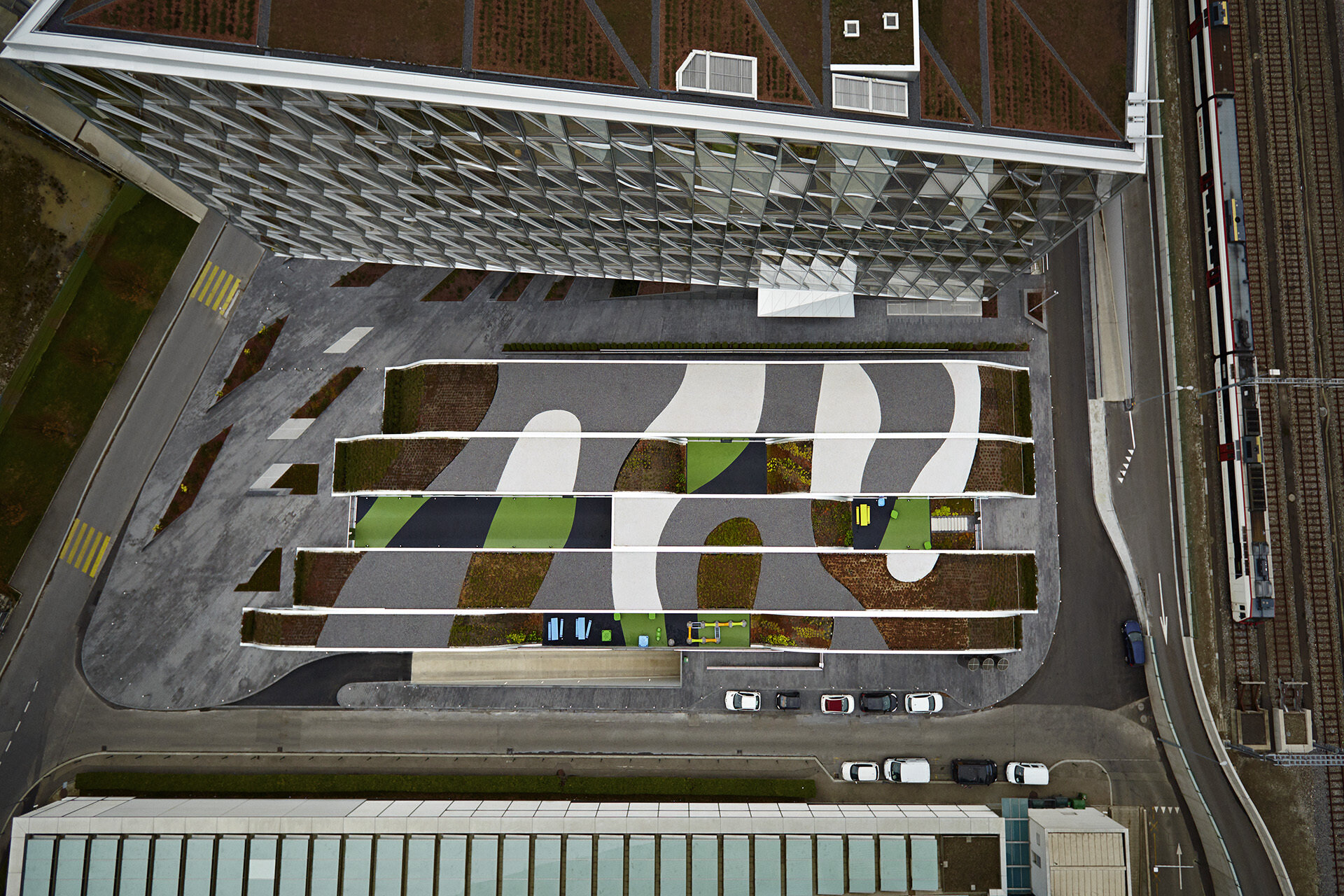
The Origami childcare center is located between two imposing buildings — the headquarters of Japan Tobacco International (JTI) and the World Meteorological Organization (WMO). To respond to this contextual condition, the program elements are distributed across a single floor that extends over the entire site, creating a composition of inhabited landscape.
The building is designed from a sequence of convex and concave strata unfolding across the parcel. This structuring principle generates sheltered areas accommodating heated rooms, and open spaces functioning as patios. The curved sections are supported by a wooden box-frame structure resting on vertical metal columns. The green roof, together with the materiality of the ground surfaces, composes a tableau visible from the windows of the surrounding buildings.
The main entrance is formed by lowering the central stratum to open an access into the heart of the plan. Once inside, playful spaces unfold in relation to the outdoor areas, with cross-views linking the different program elements. The interior organization responds to multiple architectural scales corresponding to the different ages of the children.
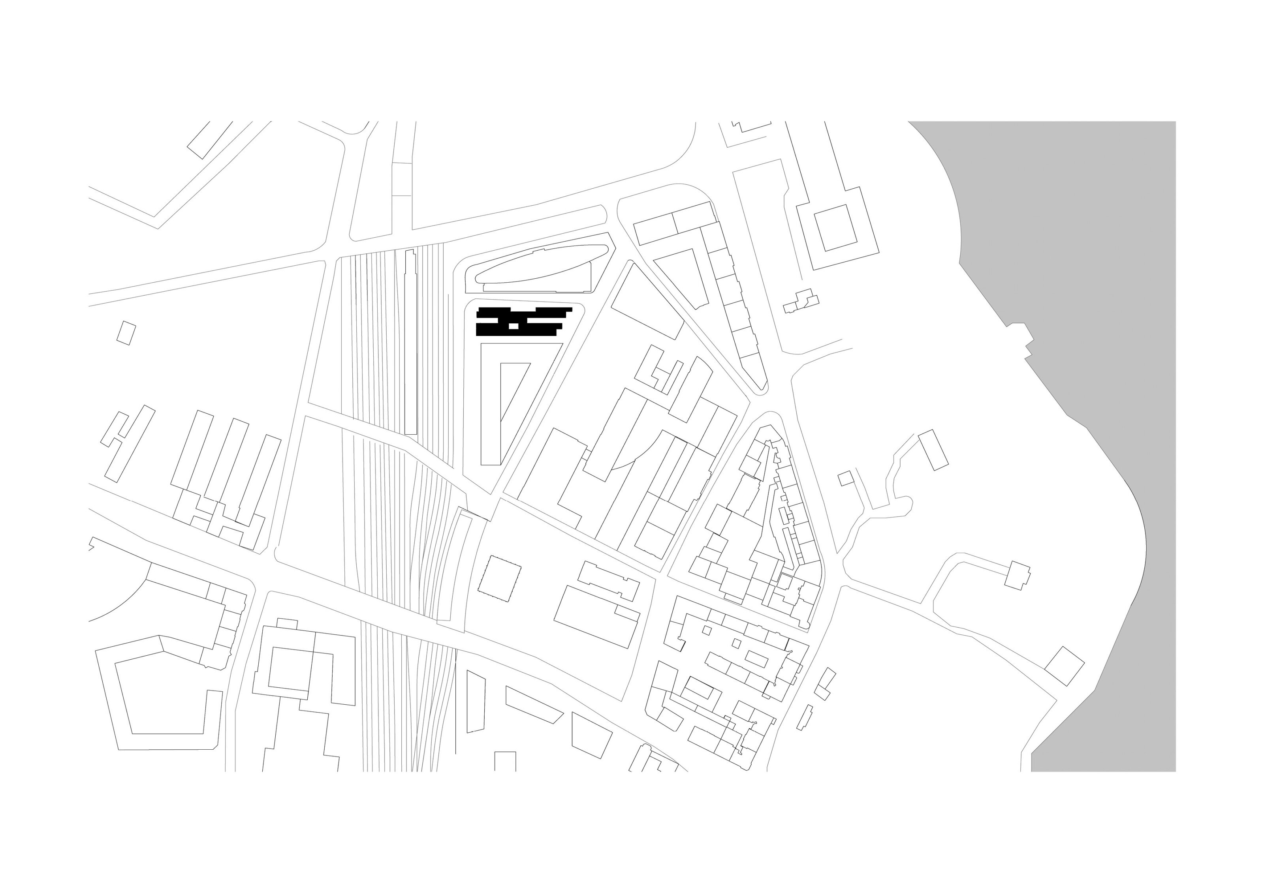
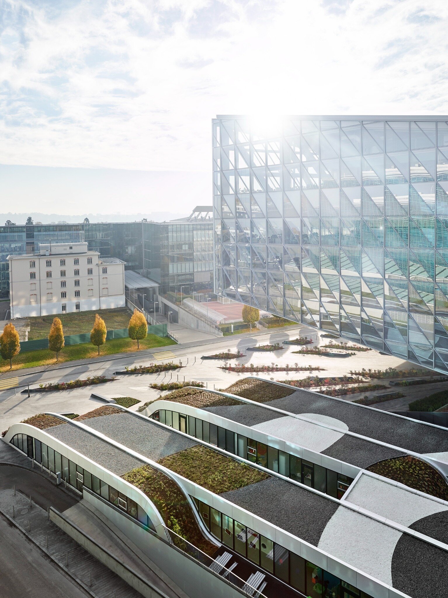
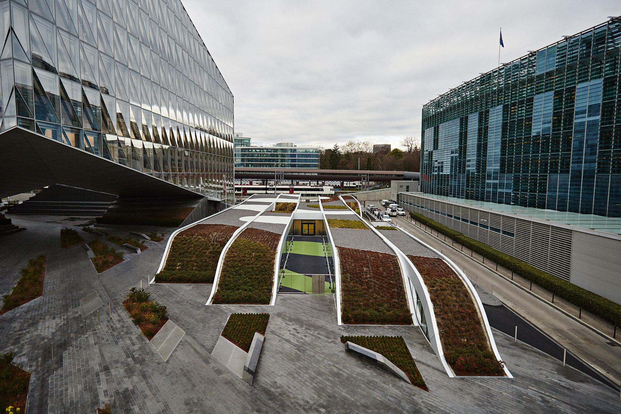
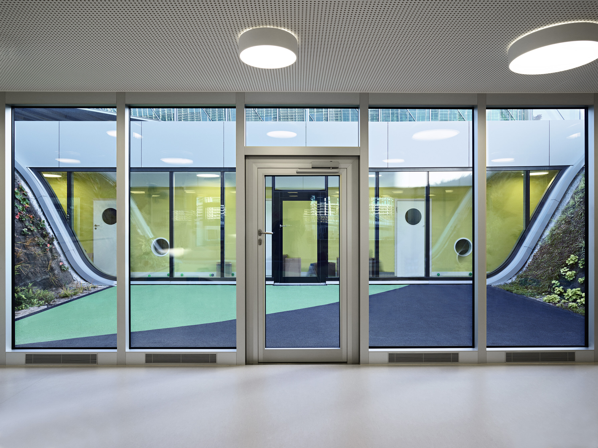
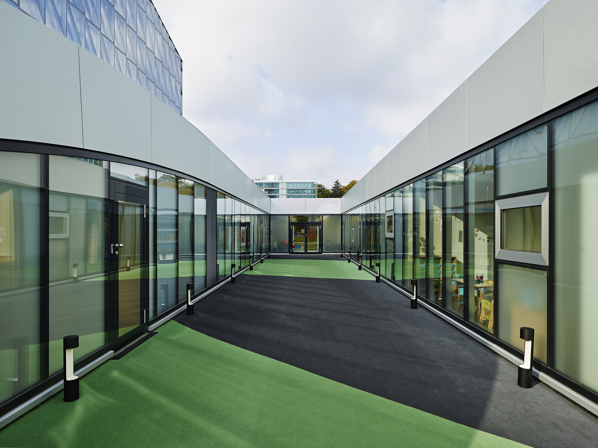
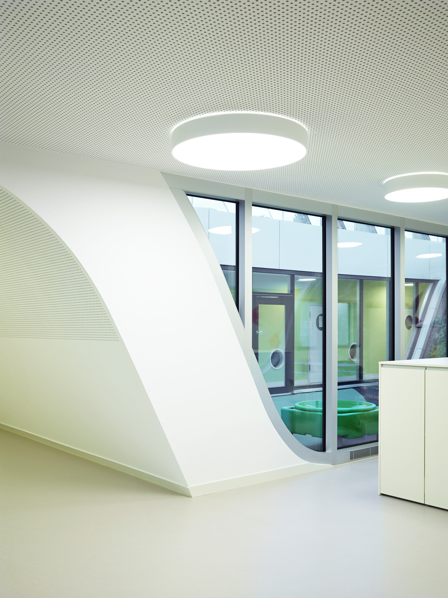
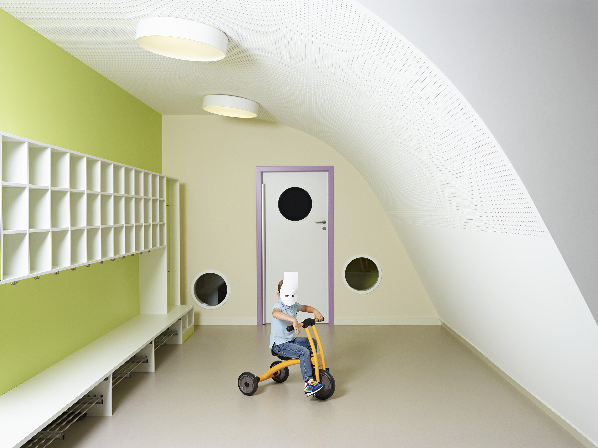
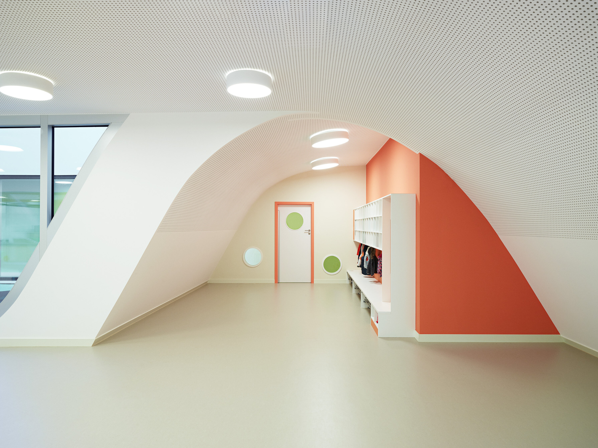
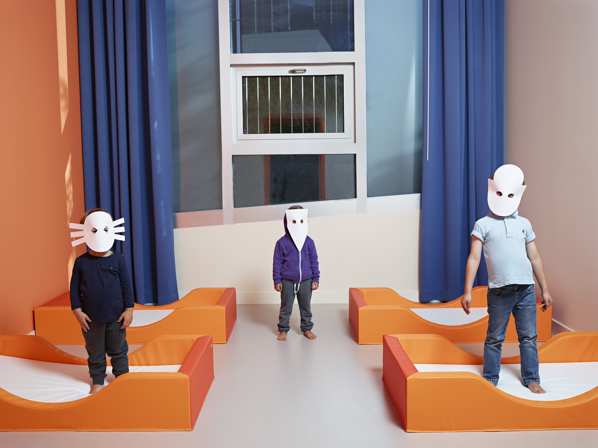
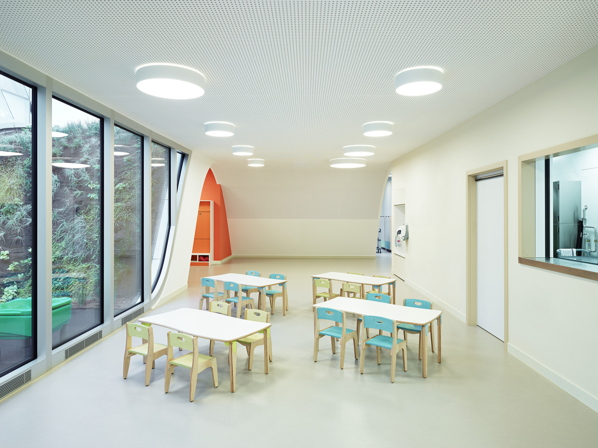
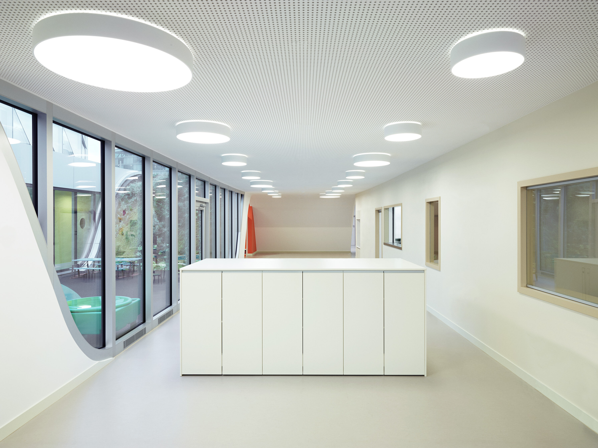
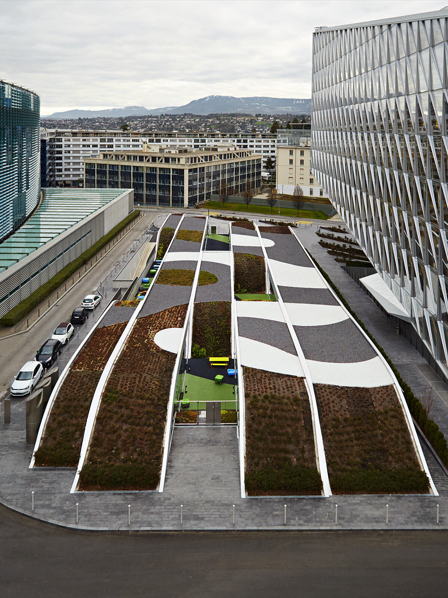
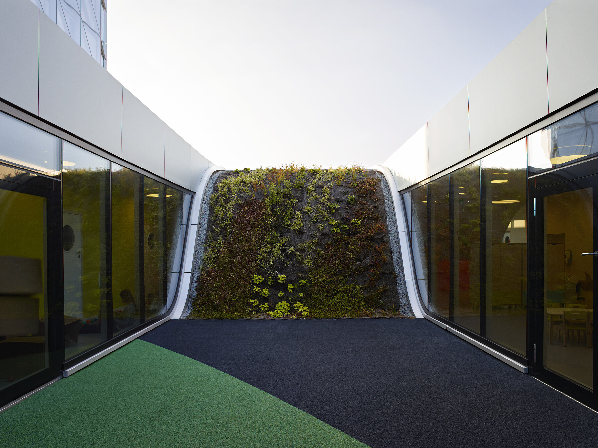
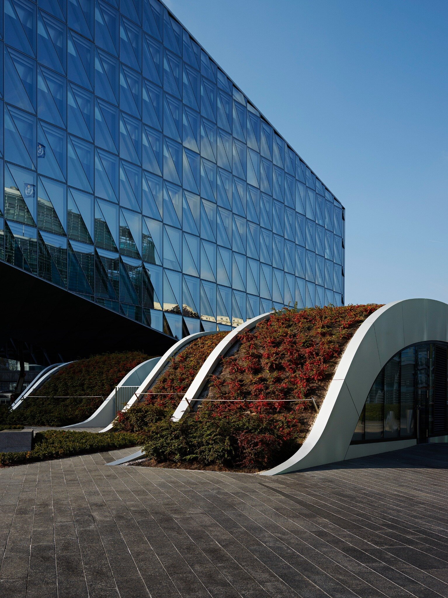
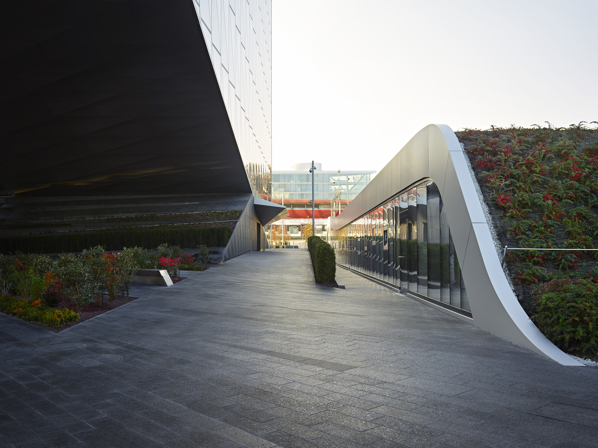
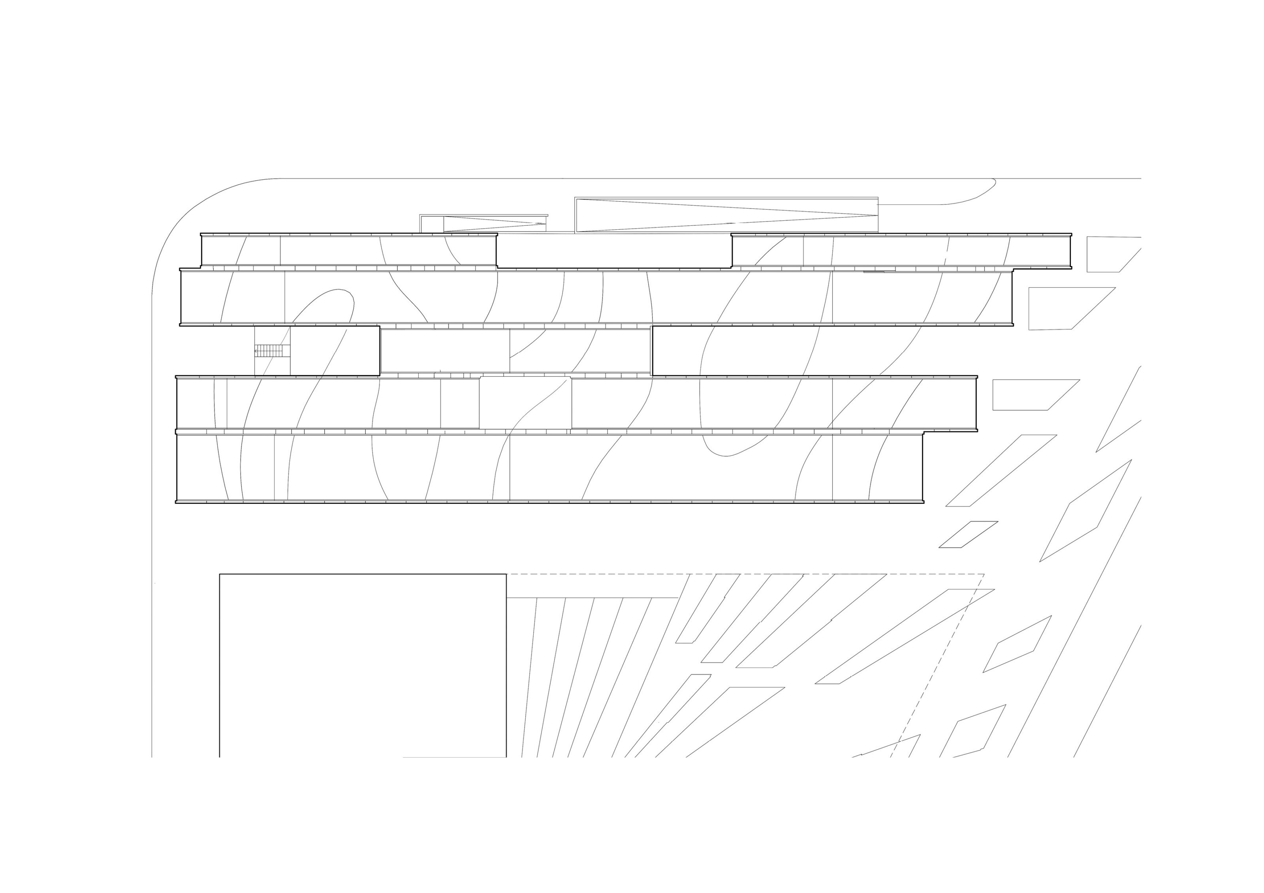
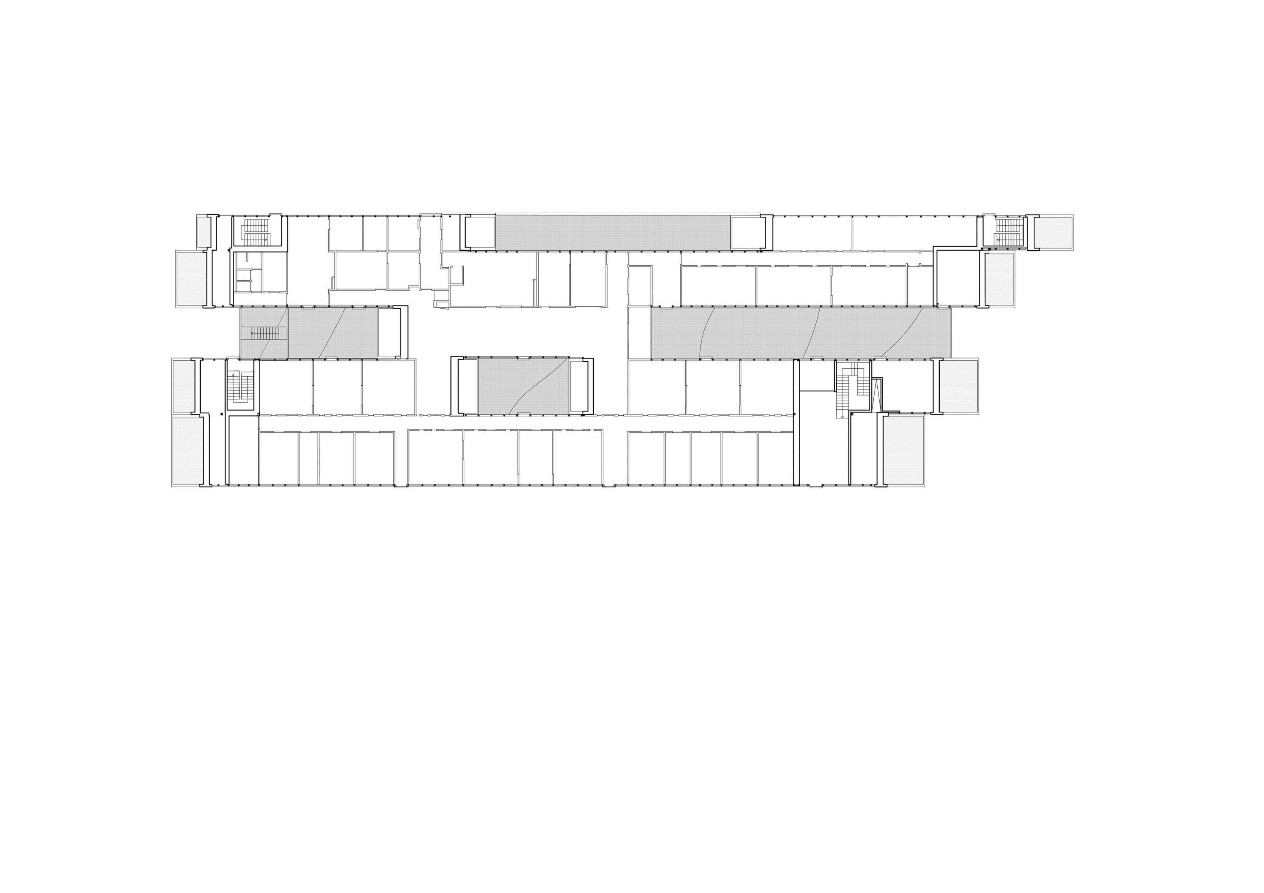
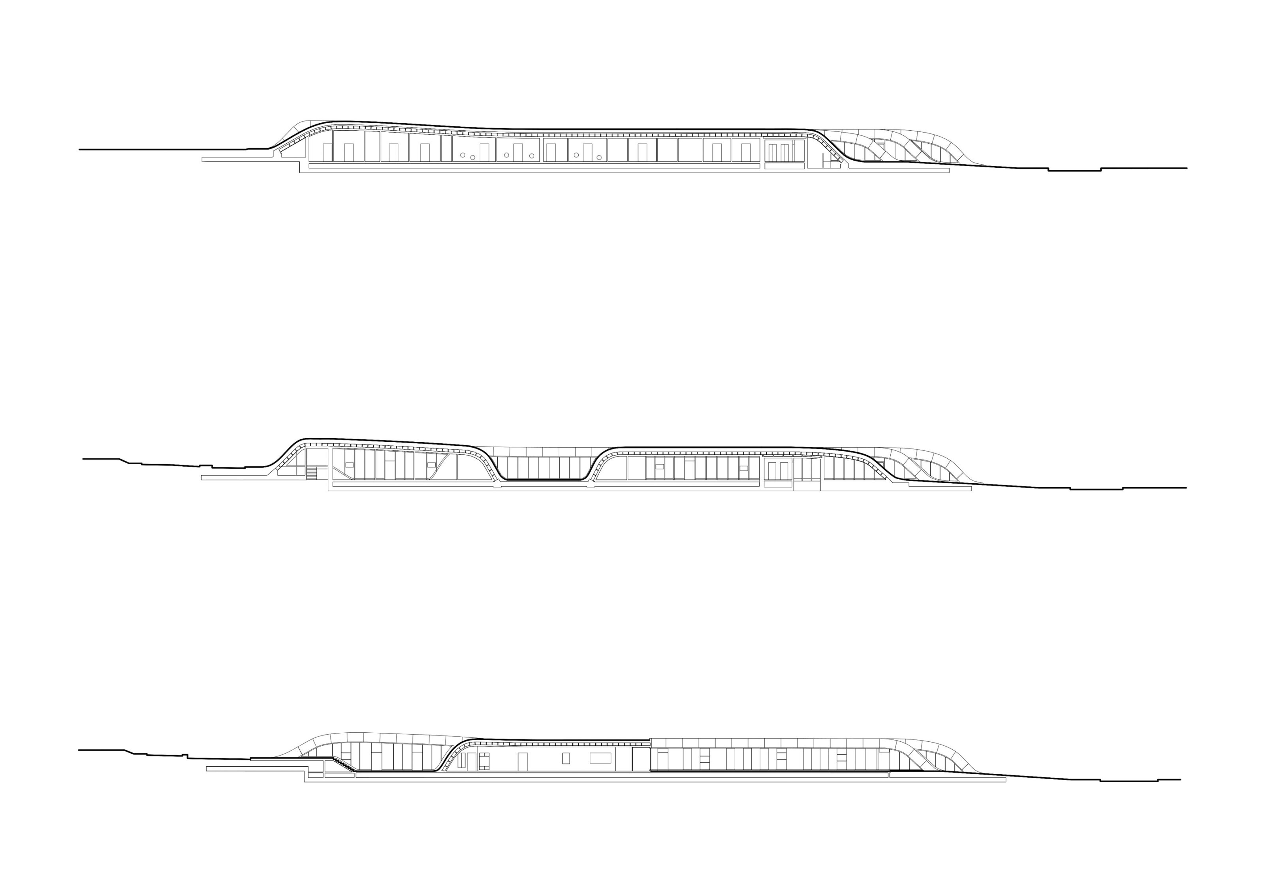
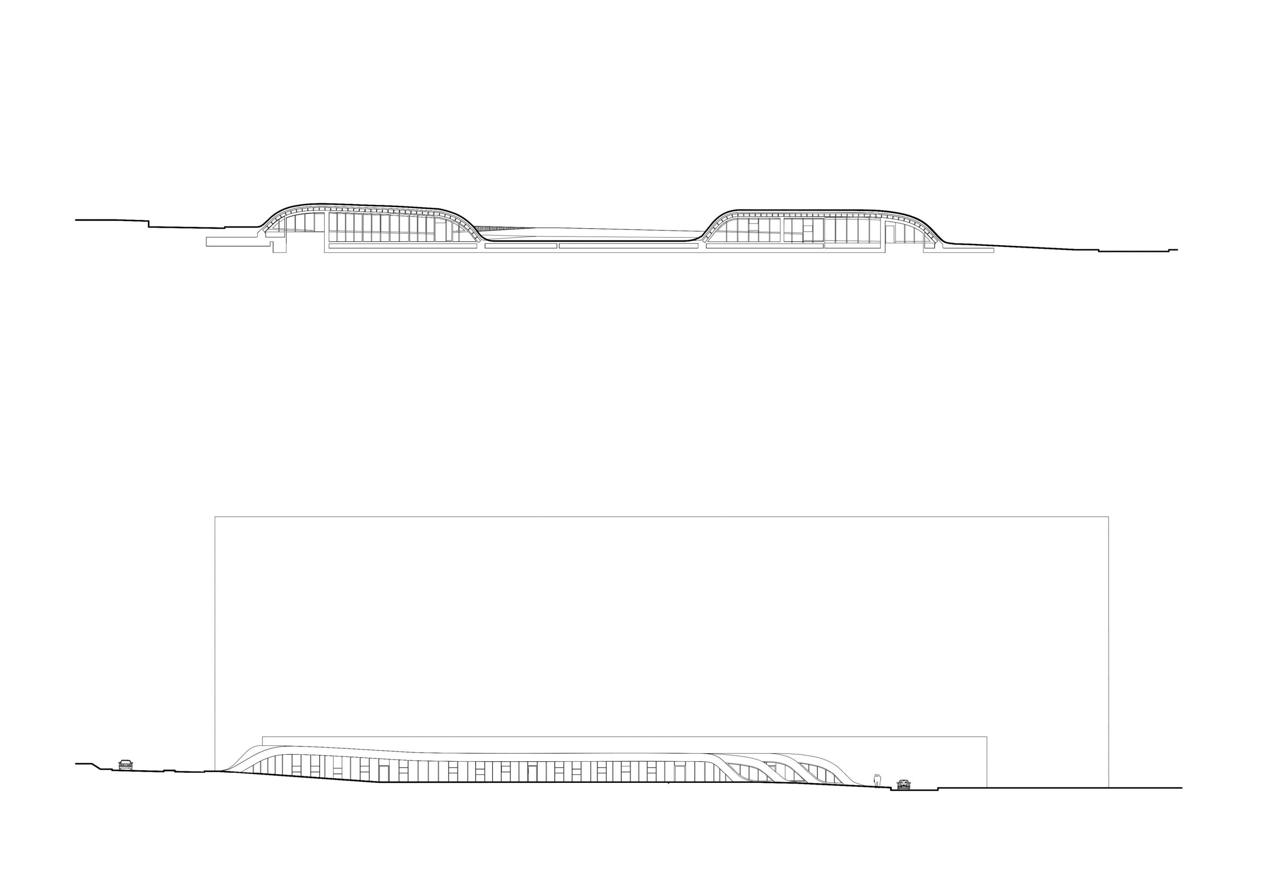
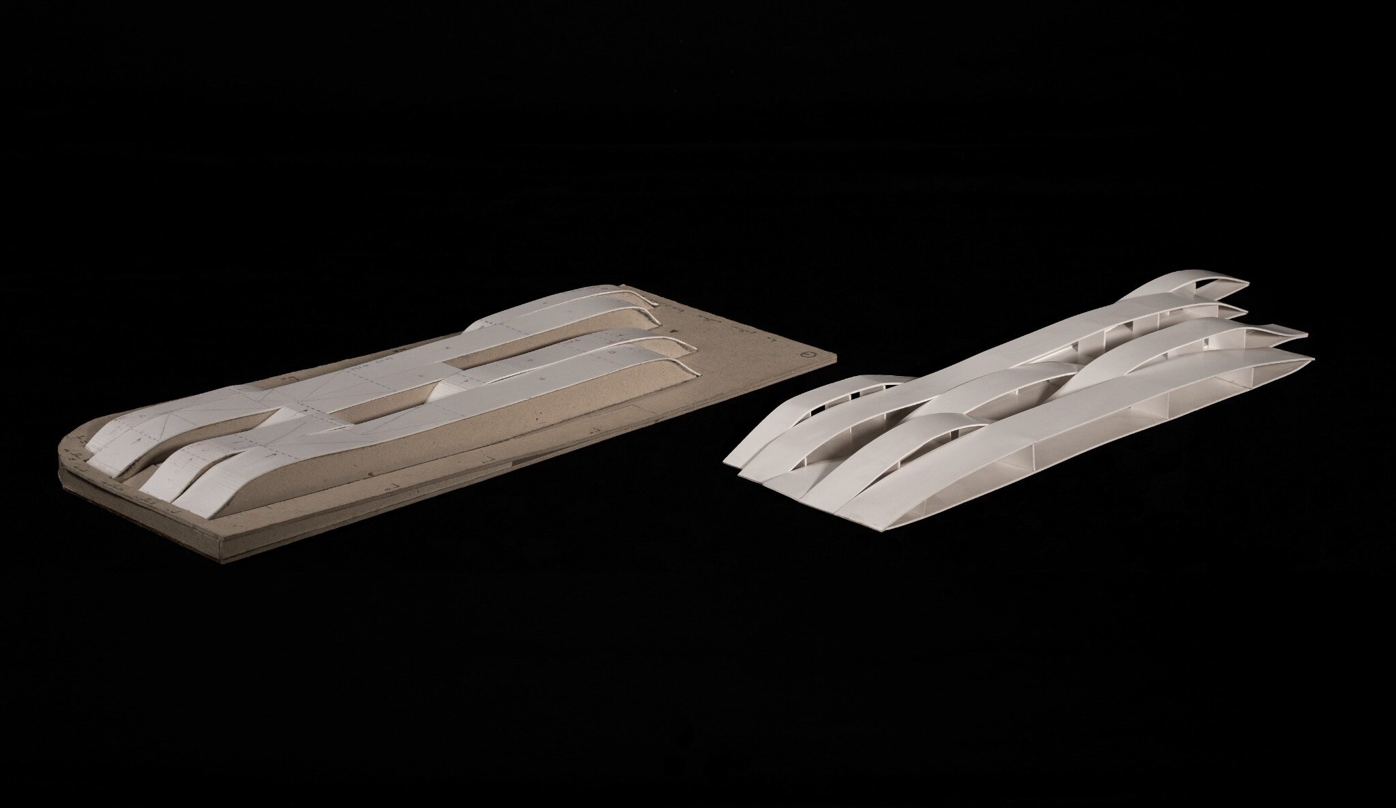
INFOS
Transformation and extension of Palexpo
