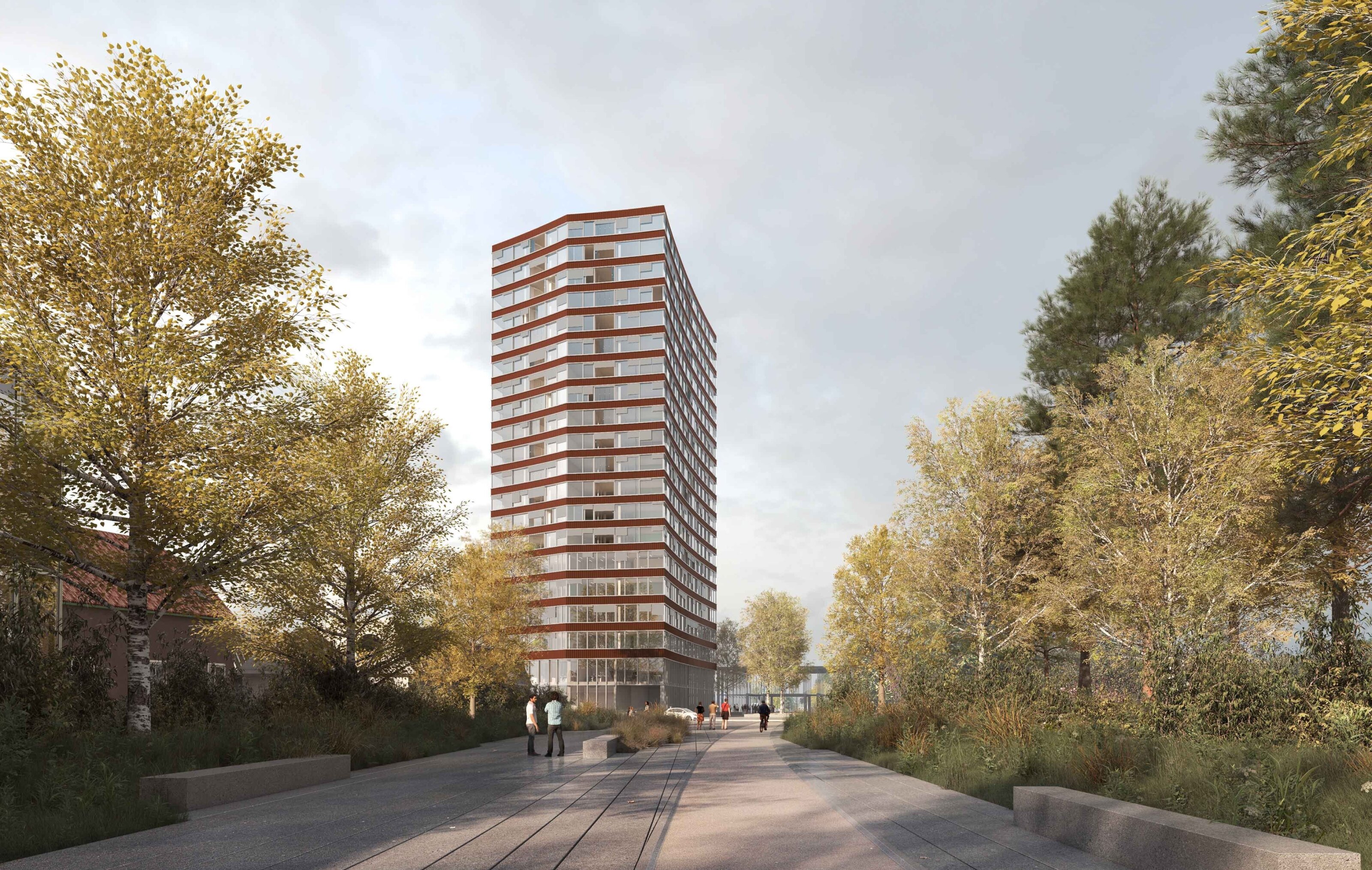Coupe Gordon-Bennett
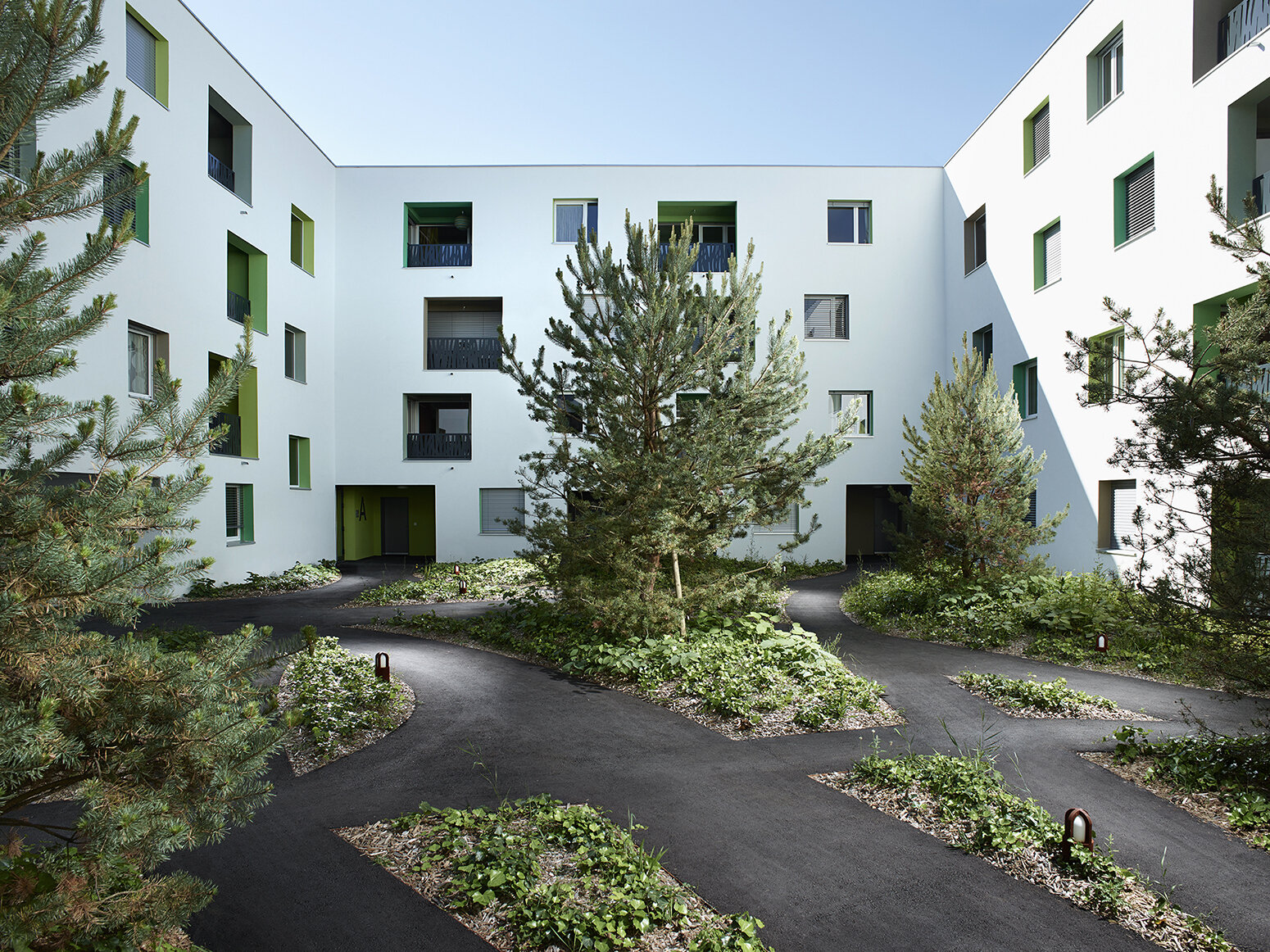
The neighborhood plan is composed of five courtyard buildings grafted onto a central pedestrian mall. The building heights, primarily for housing, step down gradually from east to west — from six to four levels — in order to respond to the scale of the neighboring villa district. The architectural language is homogeneous, designed to form a coherent ensemble: each building is wrapped in continuous balcony layers, with a ramified balustrade motif developed in collaboration with the design office Kaisersrot, and a beige-to-green chromatic gradation applied to the facing façades.
The apartments are organized on either side of a service band, establishing a hierarchy between the landscape side and the courtyard side. Living spaces are oriented outward, with large continuous balconies that resonate with the site’s grand scale. On the courtyard side, bedrooms enjoy calm and intimacy with loggias opening onto the heart of the block. Access to the apartments is provided from the courtyard in order to preserve the private character of the stairwells, each positioned at the building corners.
The inner space is planted with Scots pines, forming a forest-like landscape that invites strolling, with a network of undulating paths echoing the vegetated motif of the balustrades.
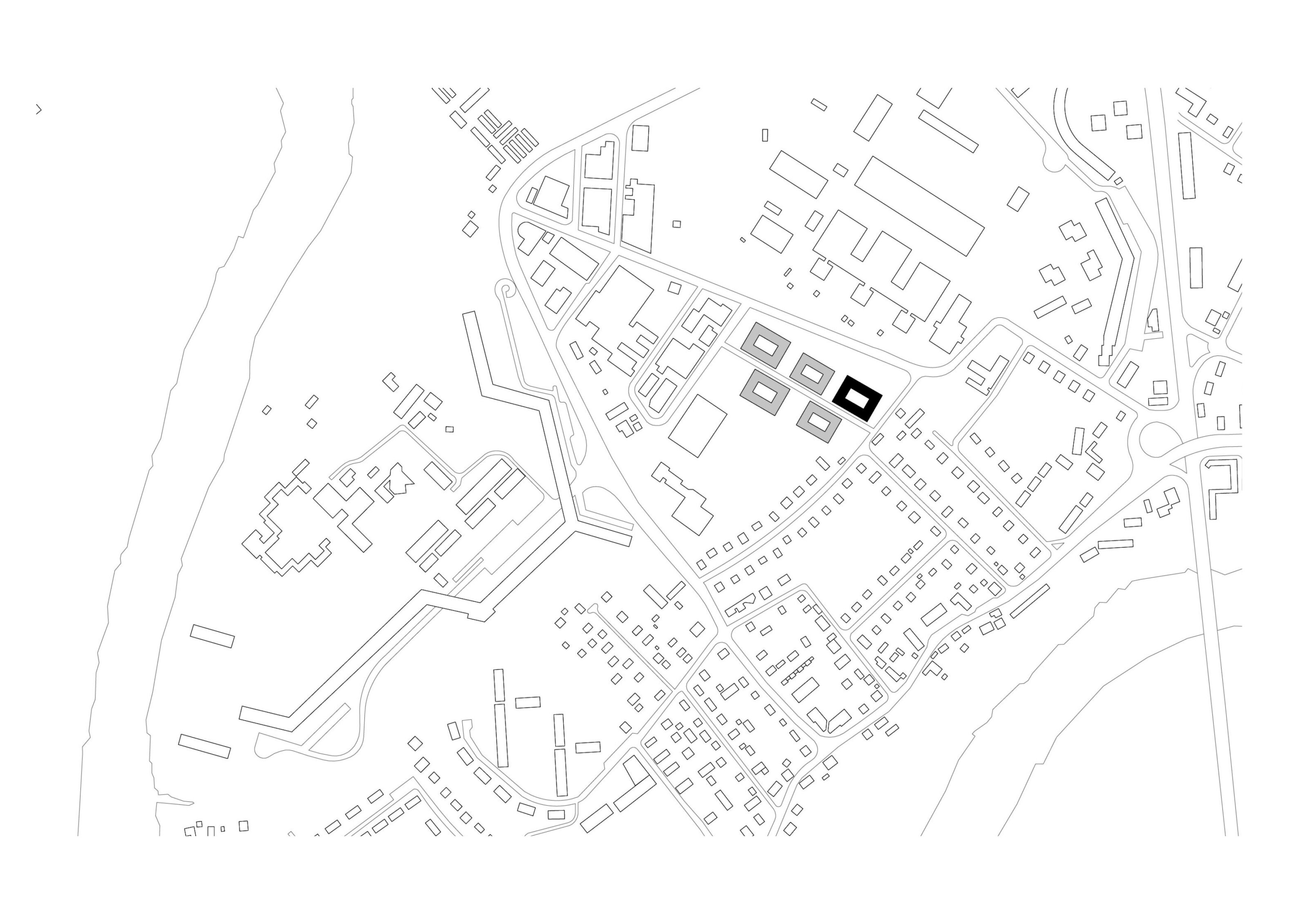
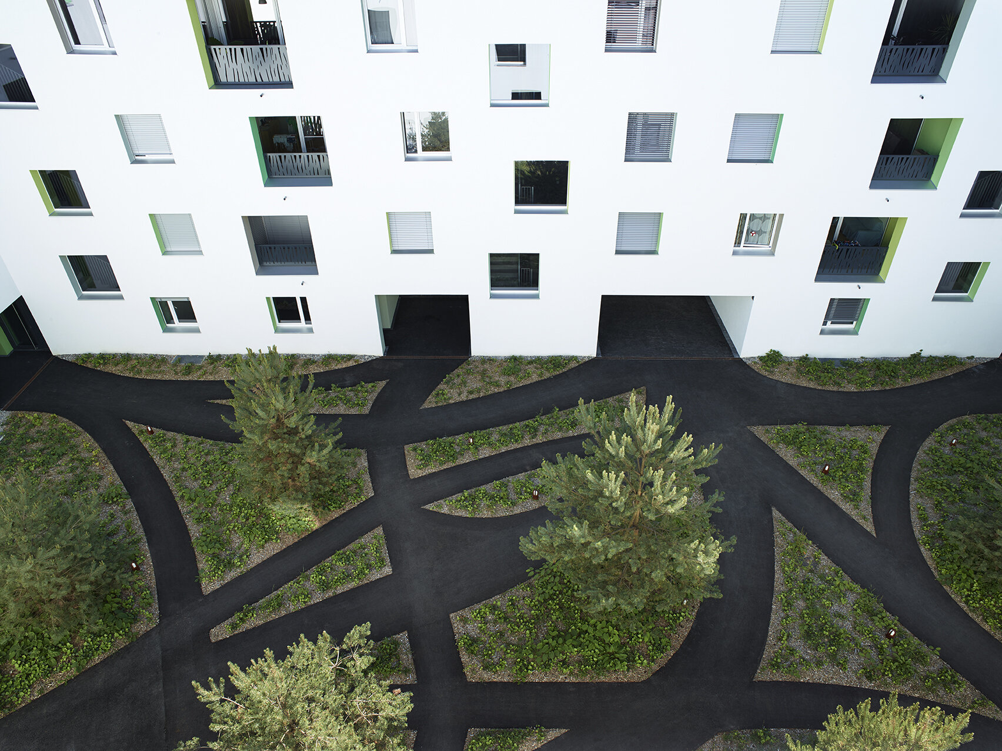
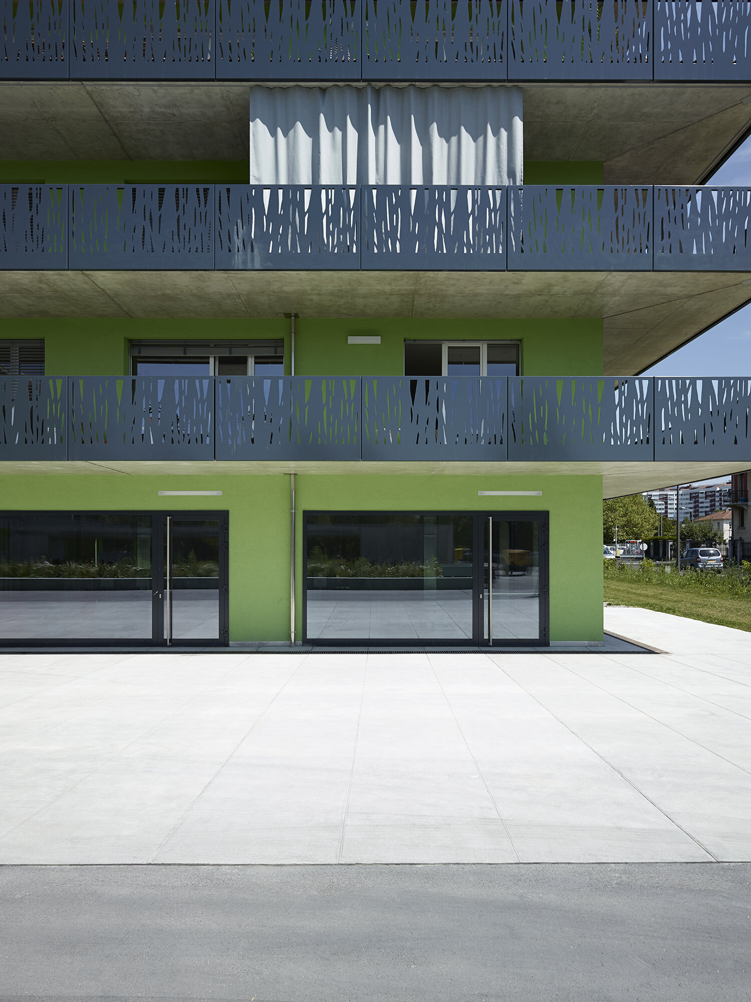
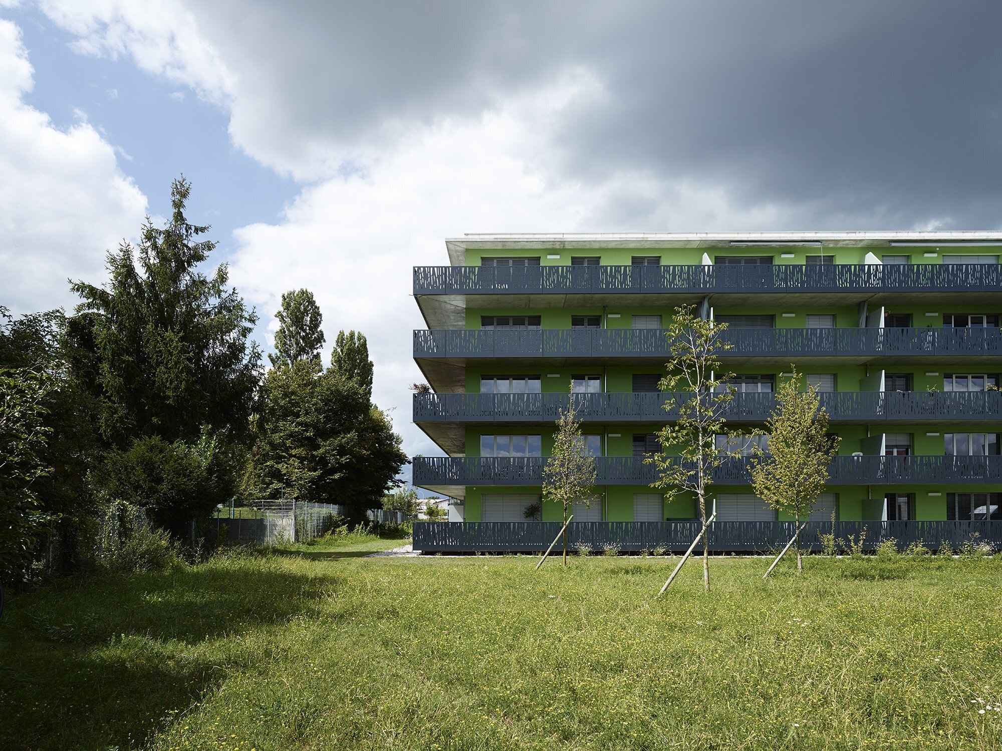
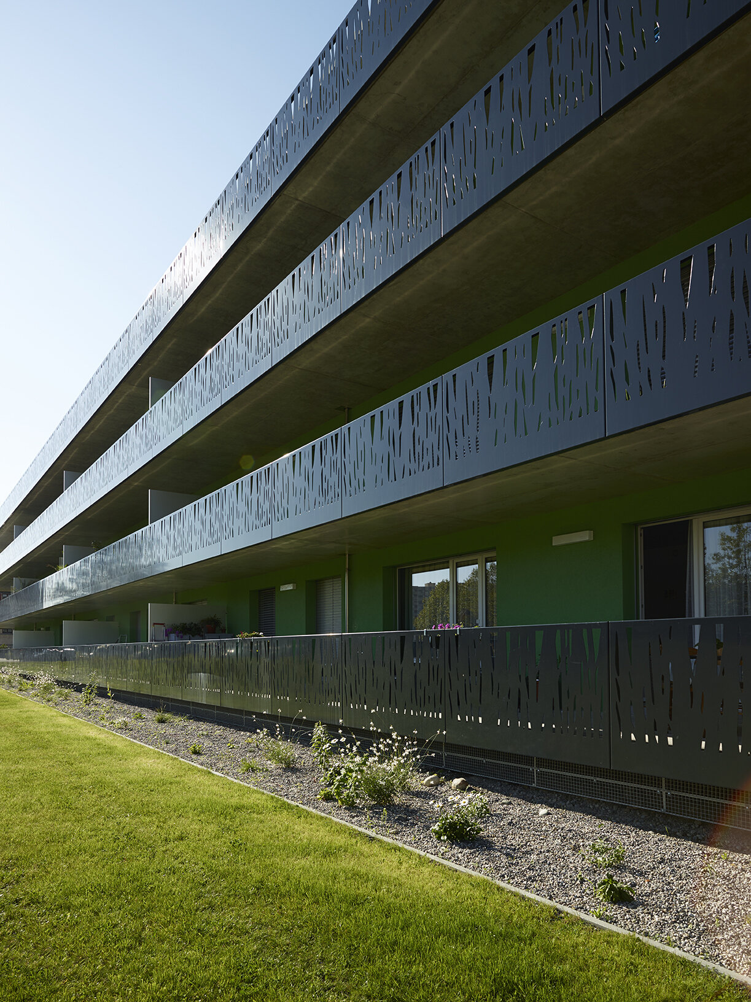
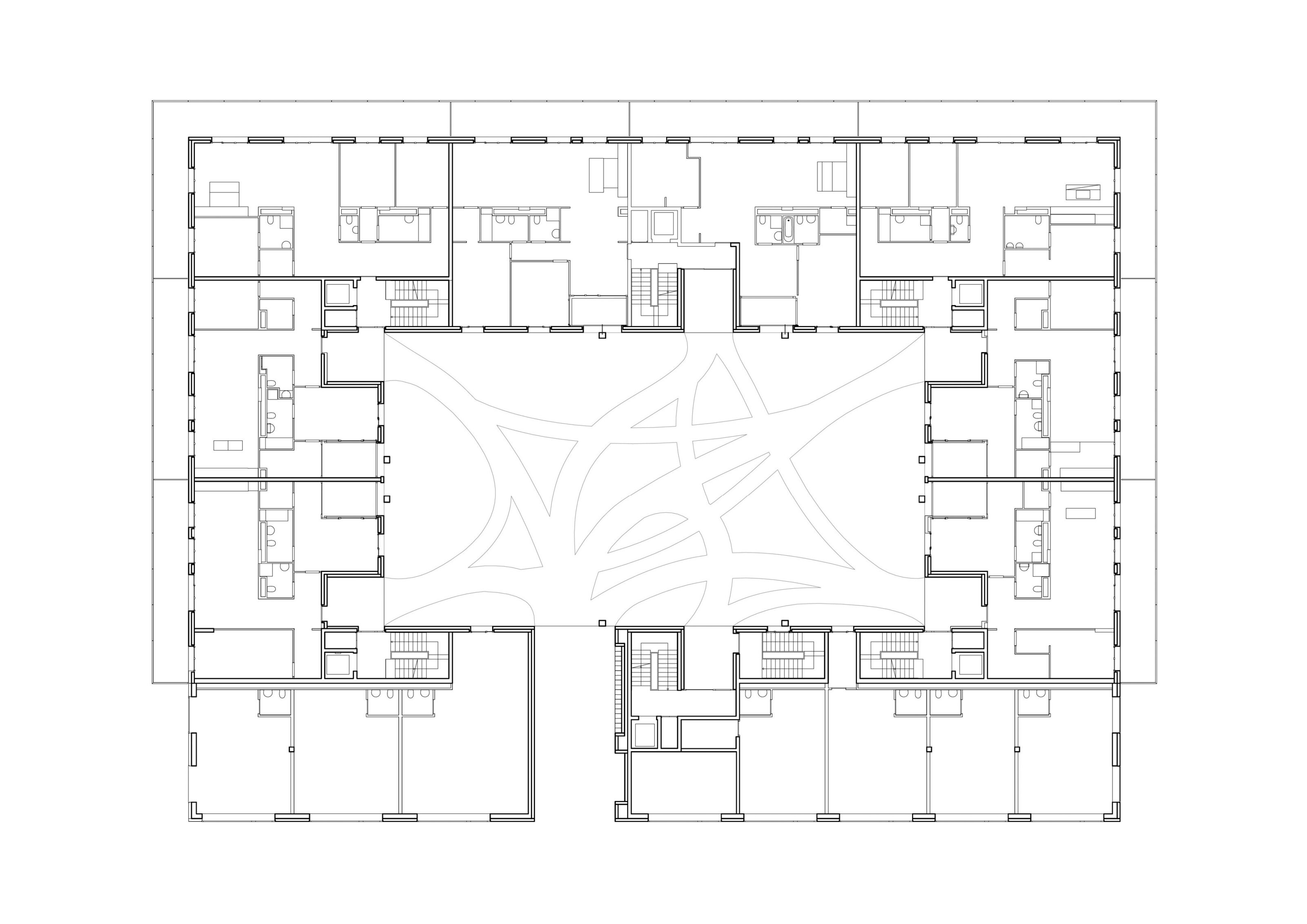
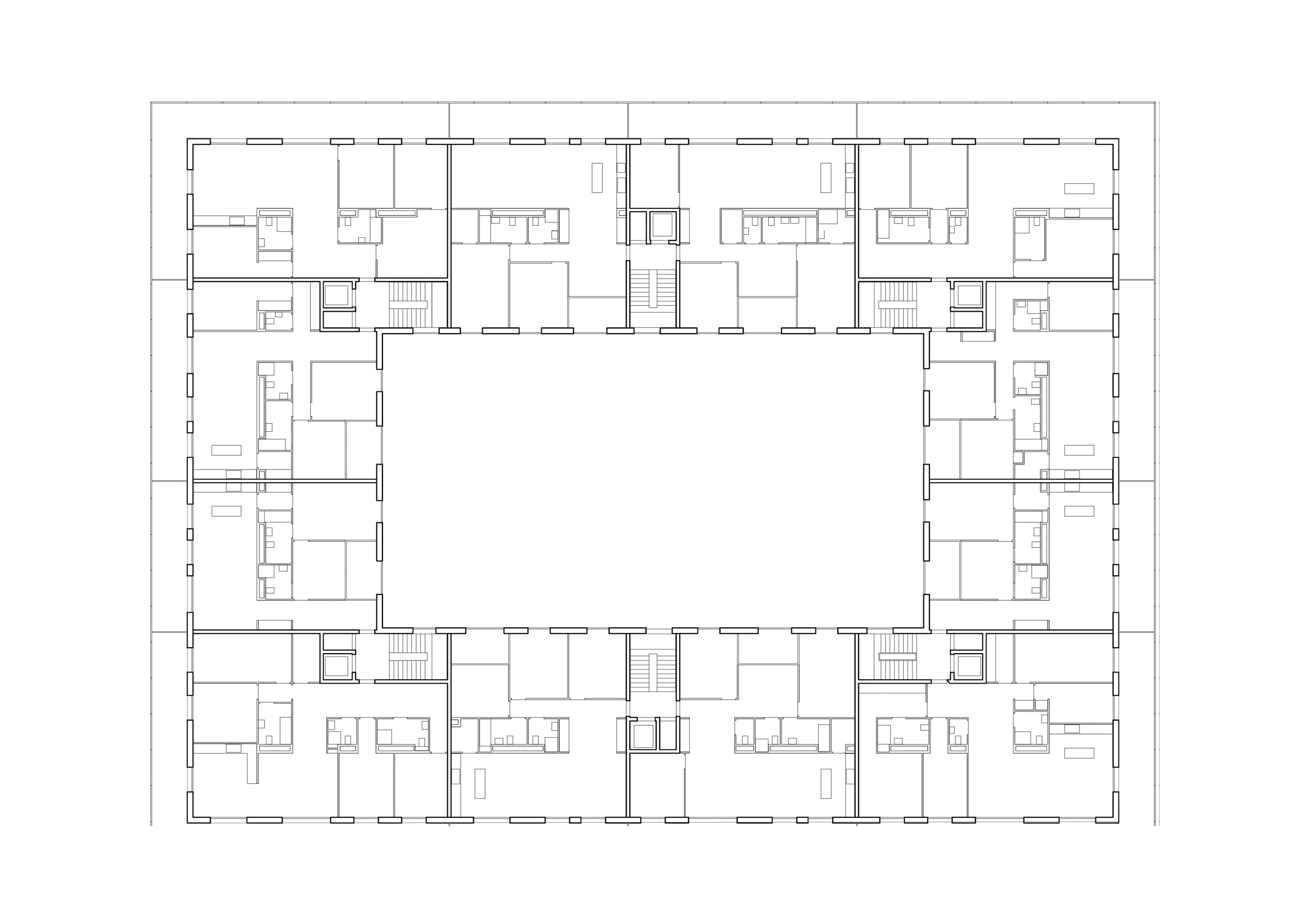
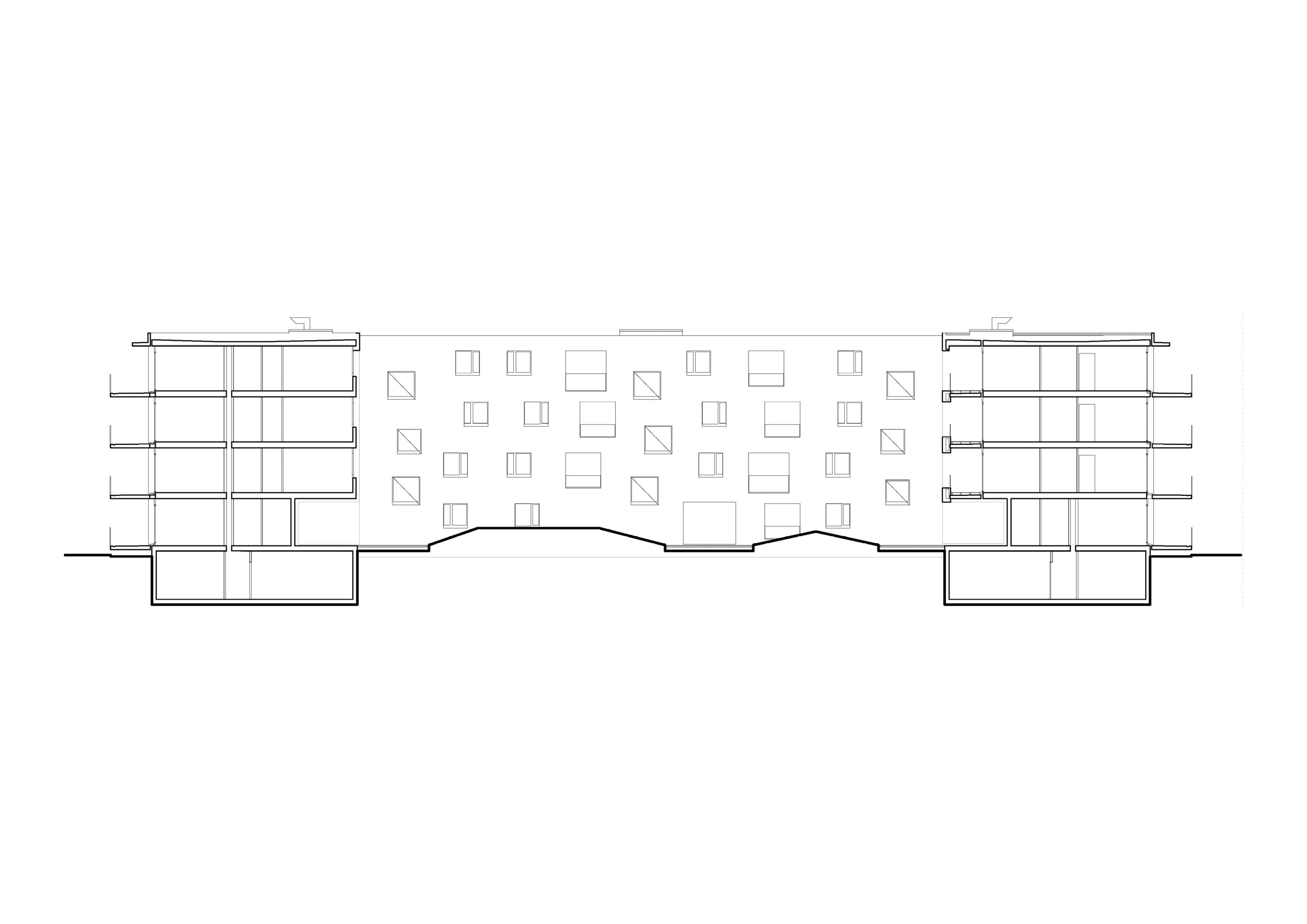
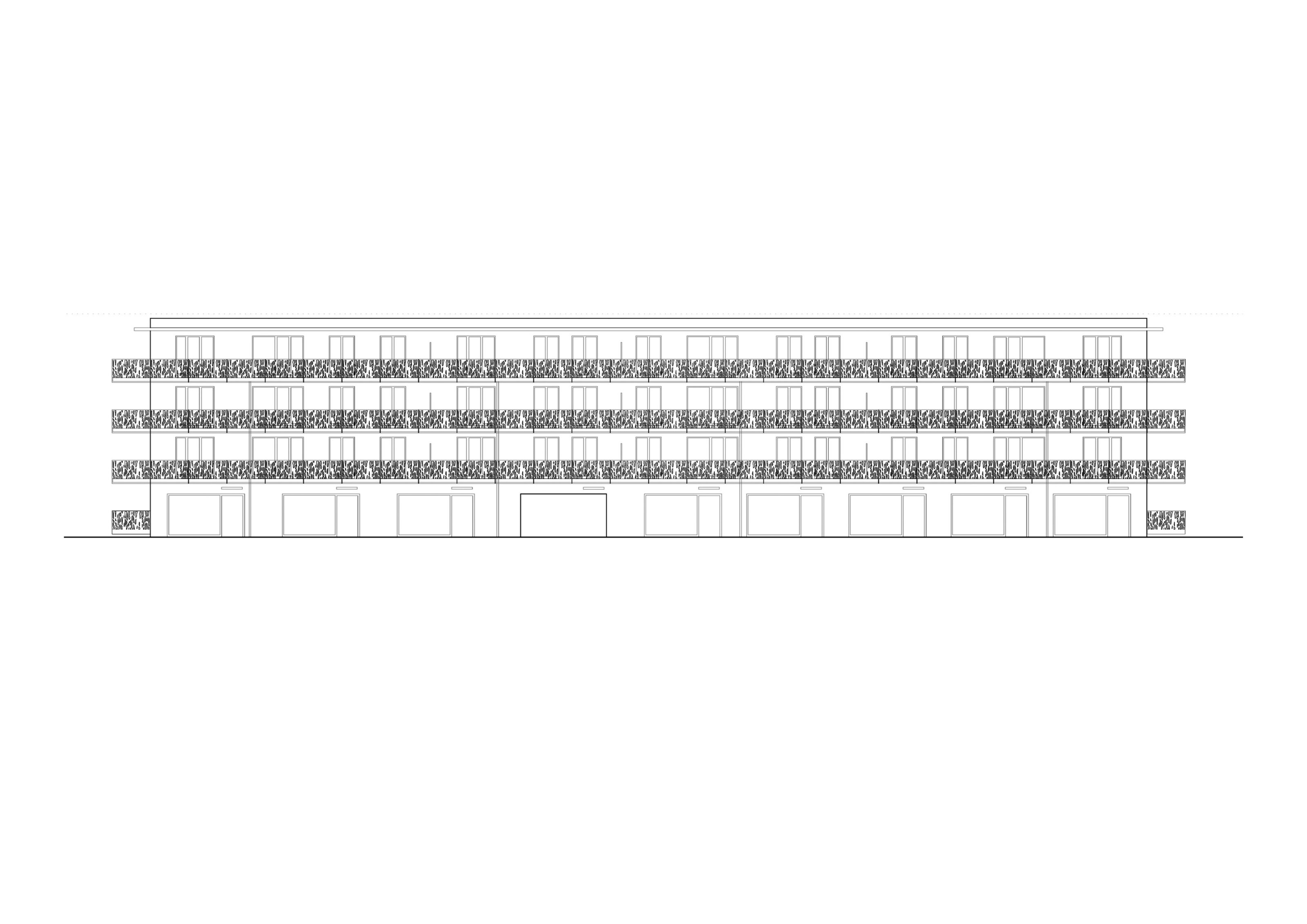
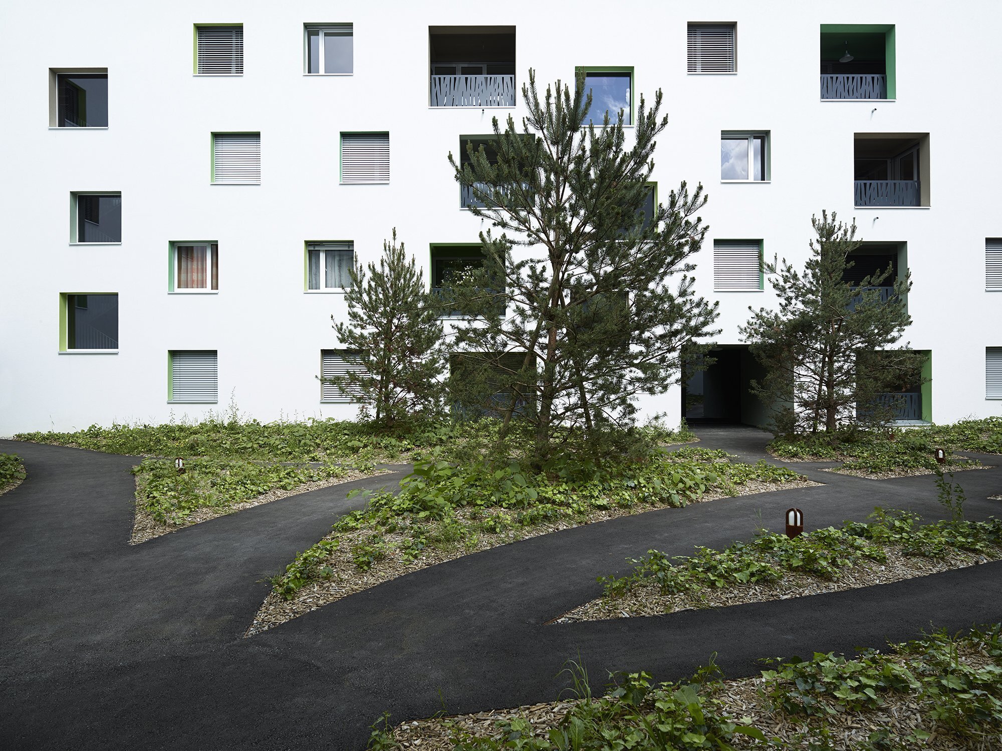
INFOS
Clara Clara
