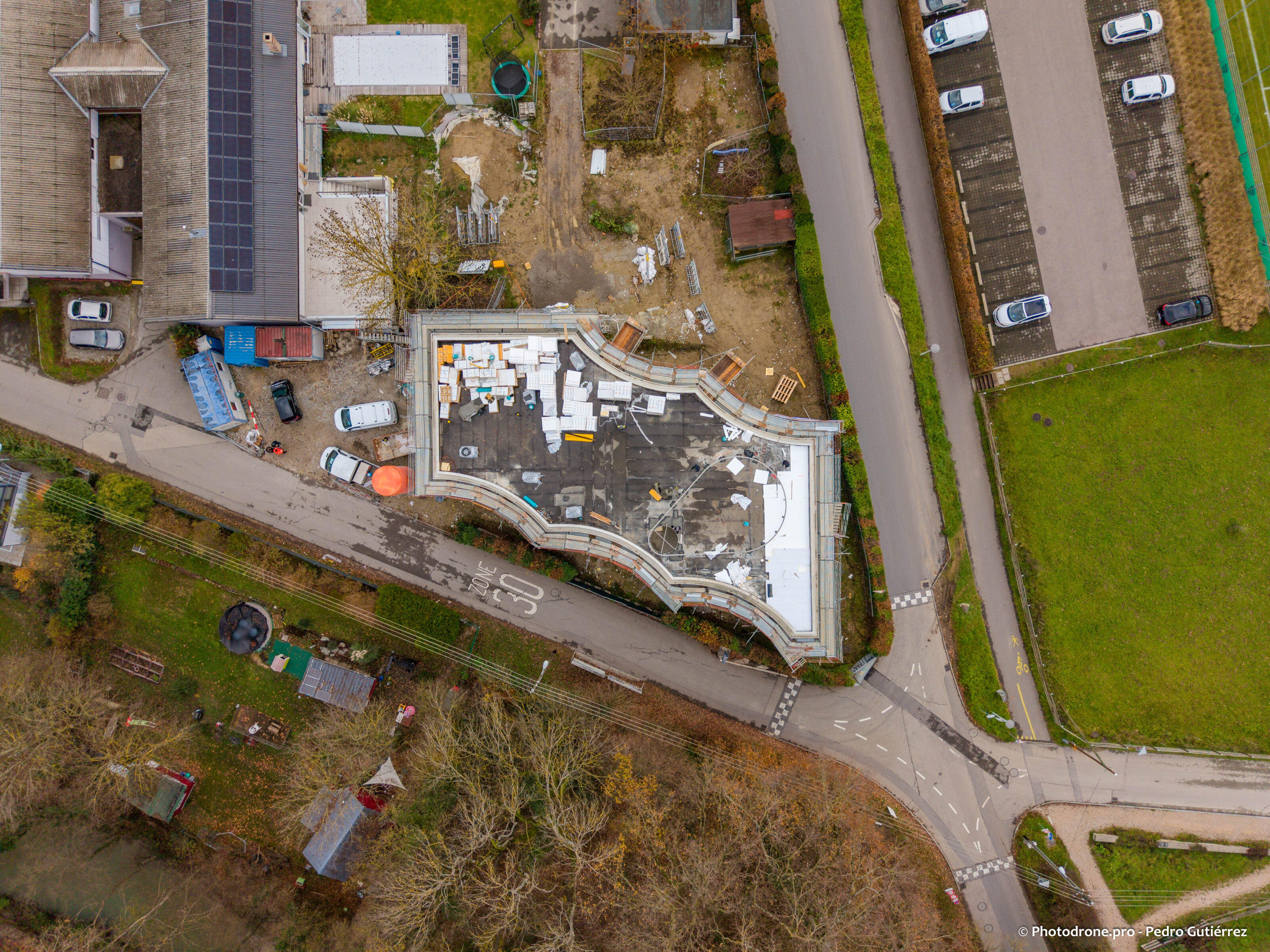Belle-Terre
The development of the Communaux d’Ambilly is composed of five urban units located on either side of a central promenade, each designed independently according to a shared framework of solids and voids. These units appear as dense ensembles separated by large stretches of green space. Unit A5 concludes the system to the northeast. Its morphology responds directly to its surrounding context: an urban frontage facing the promenade; openings toward the landscape of the Môle and Petit-Salève; and protective edges along the main traffic routes. The urban grain is taller and continuous along the promenade, lower and more fragmented on the villa-side.
The built masses generate collective spaces structured around three spatial figures corresponding to three scales: a main square, courtyards at the domestic scale, and distributive streets. Together, they provide a diversity of appropriable spaces, forming a true fragment of city. The buildings create a differentiated skyline through the use of three building heights, ensuring broad landscape views for most apartments while optimizing solar access for open spaces.
On the fourth floor of each building, a “street” — recalling the Street in the Air concept of Peter and Alison Smithson — links the circulation cores to shared community spaces for residents.
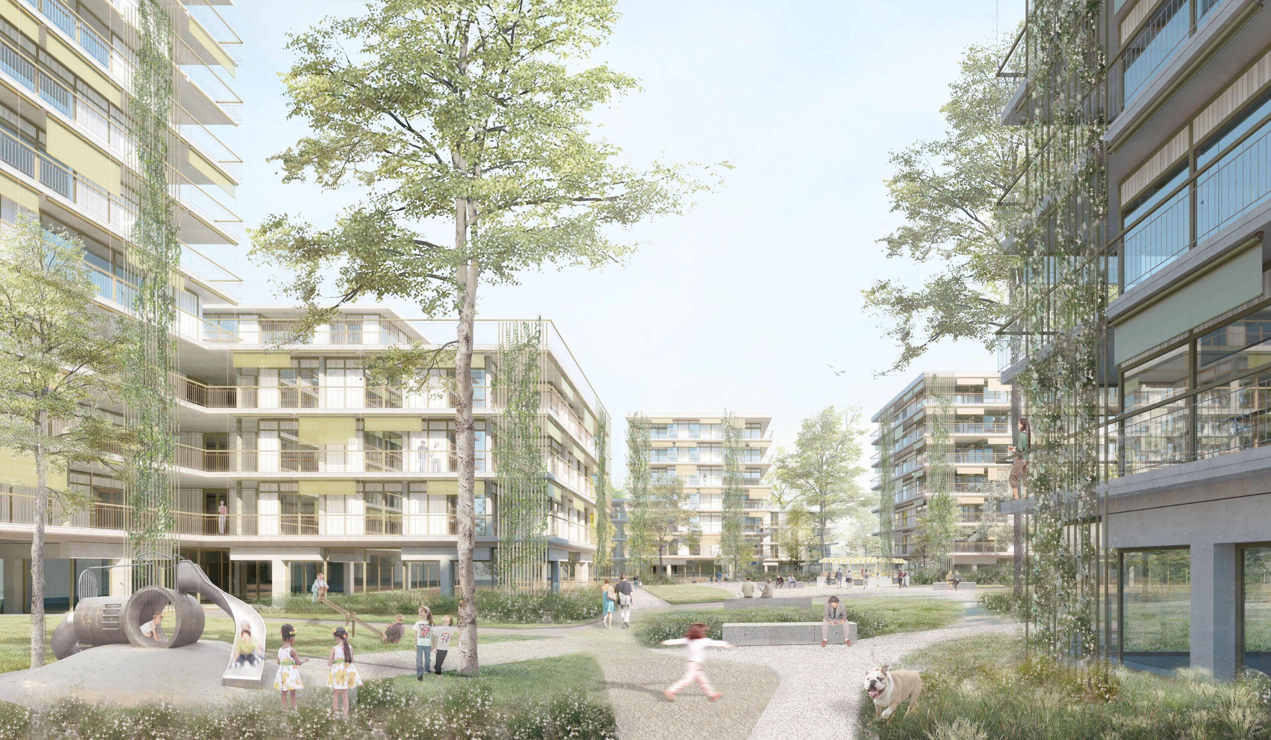
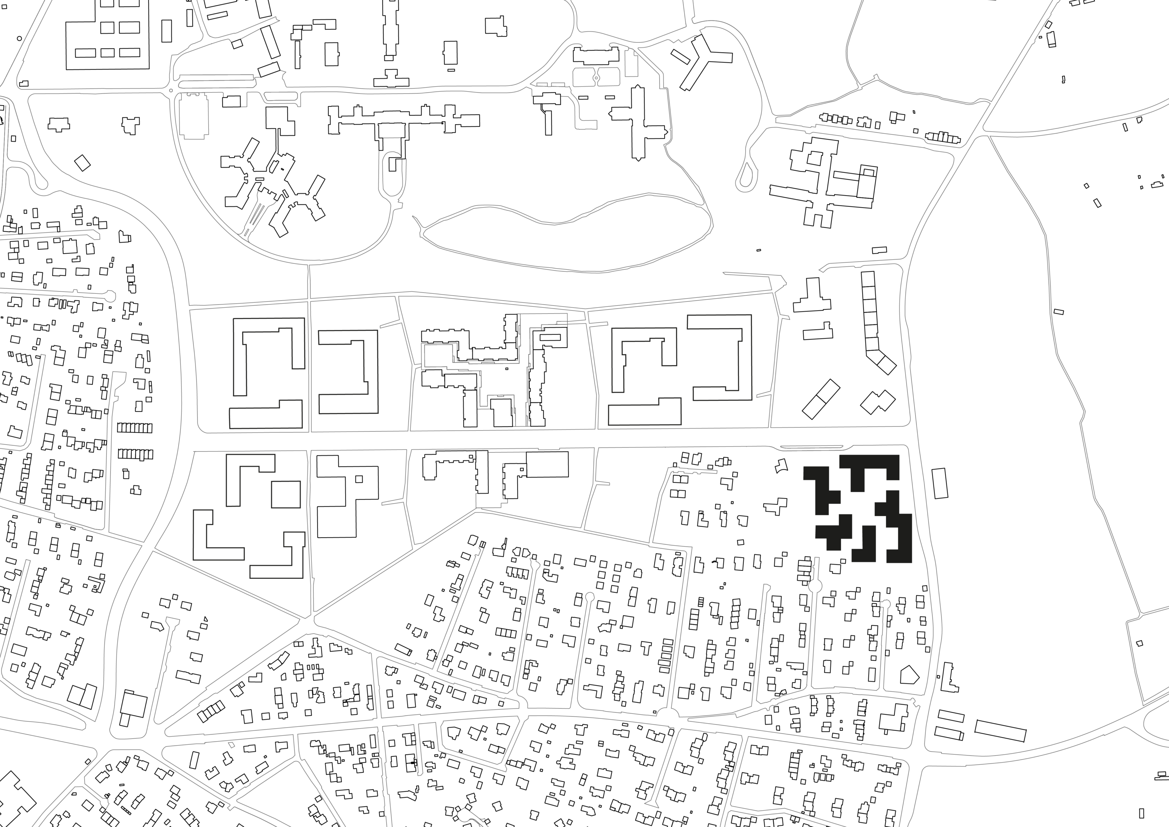
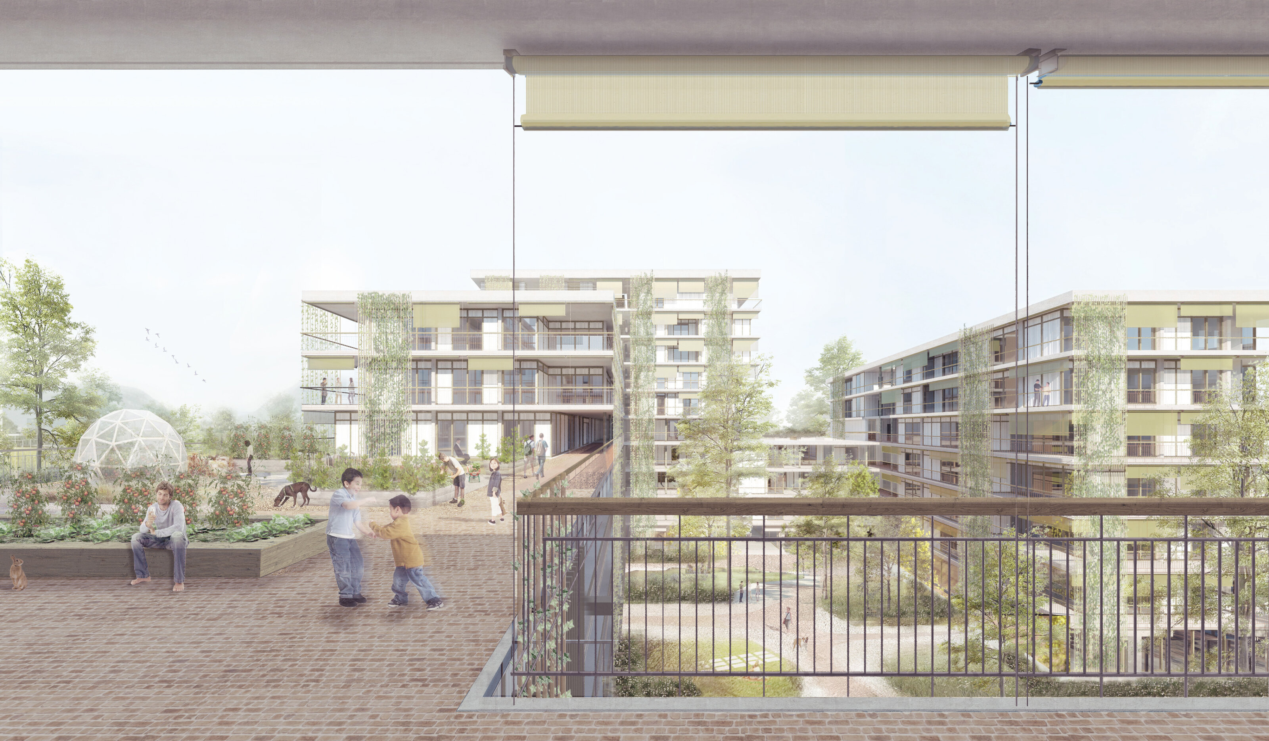
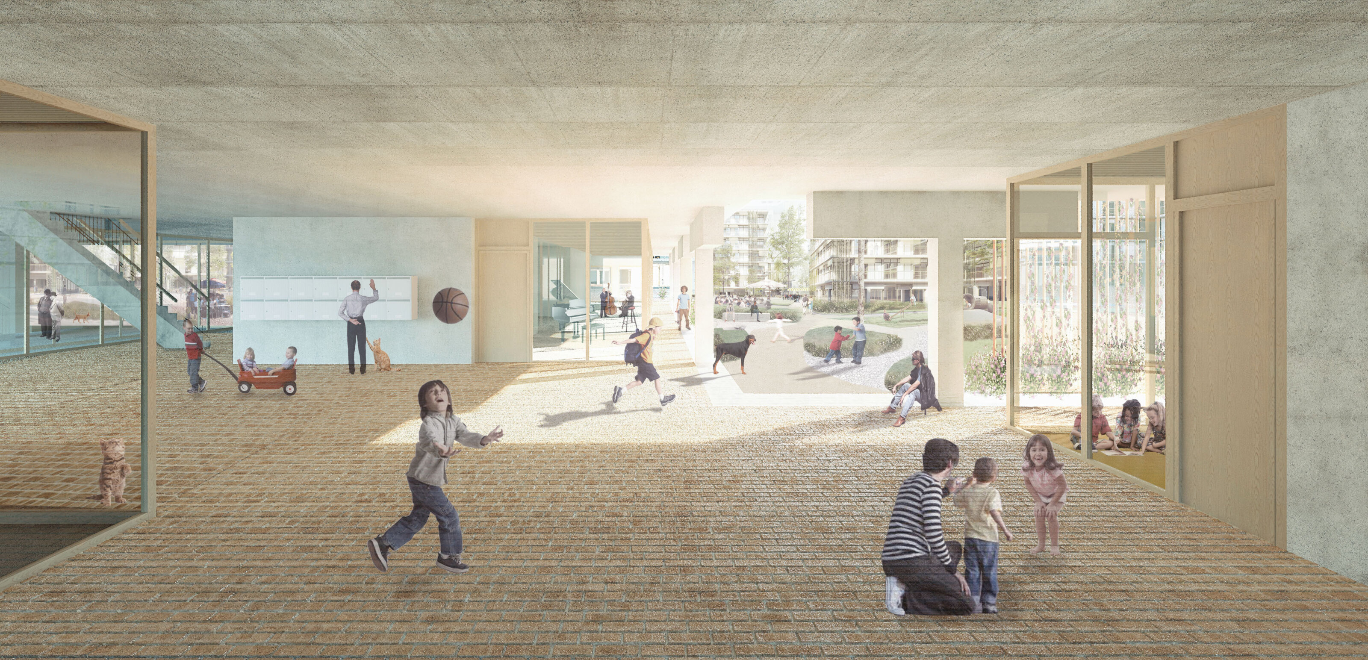
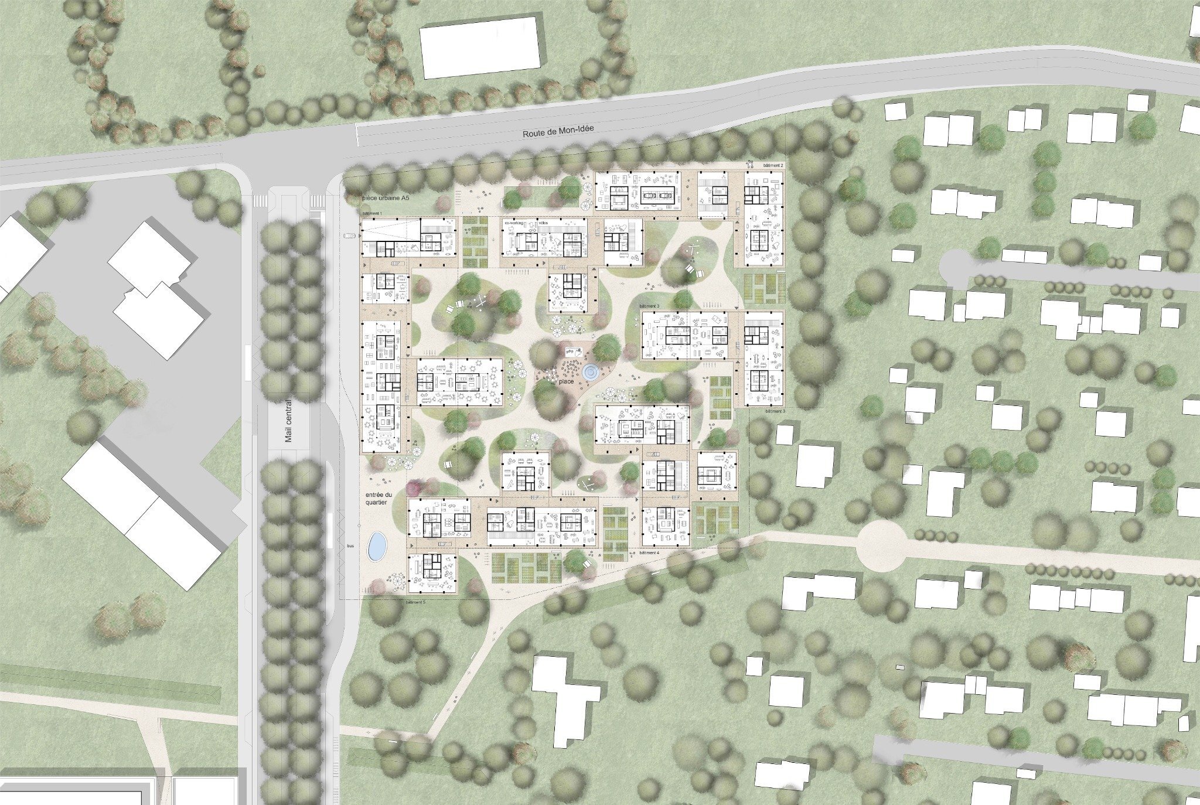
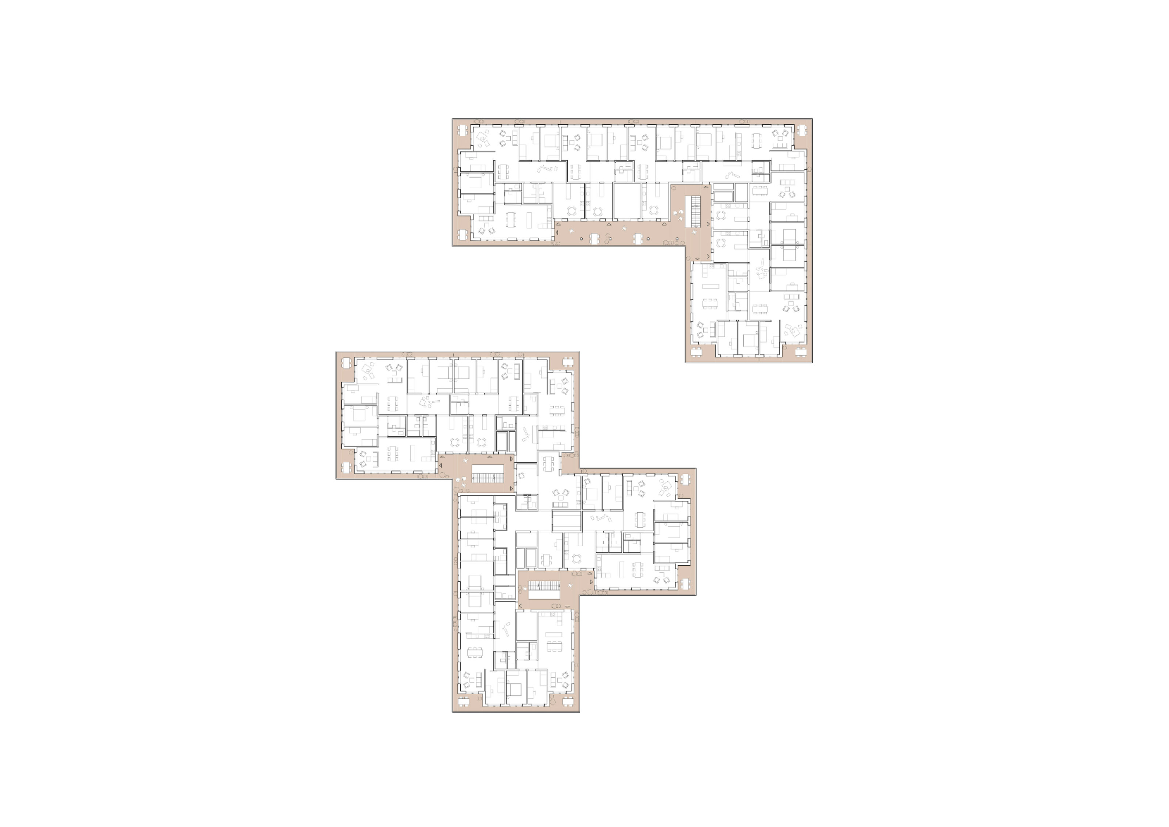
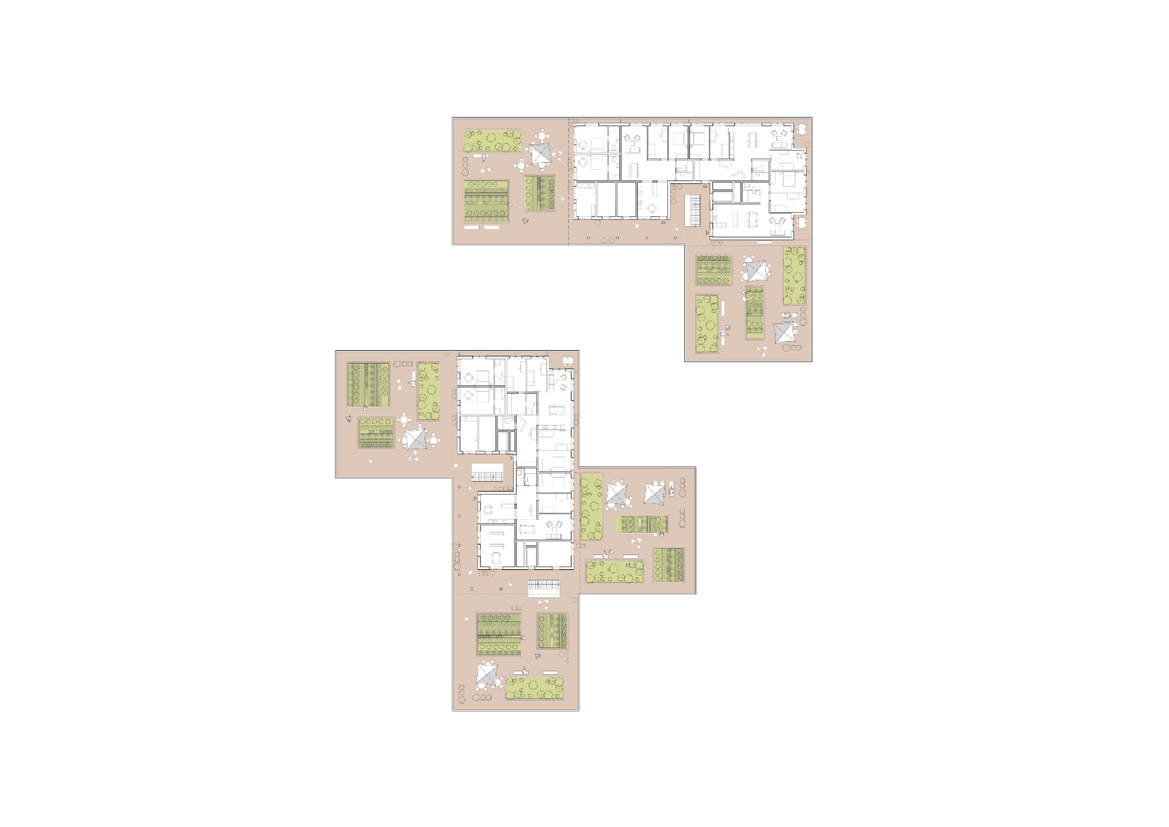
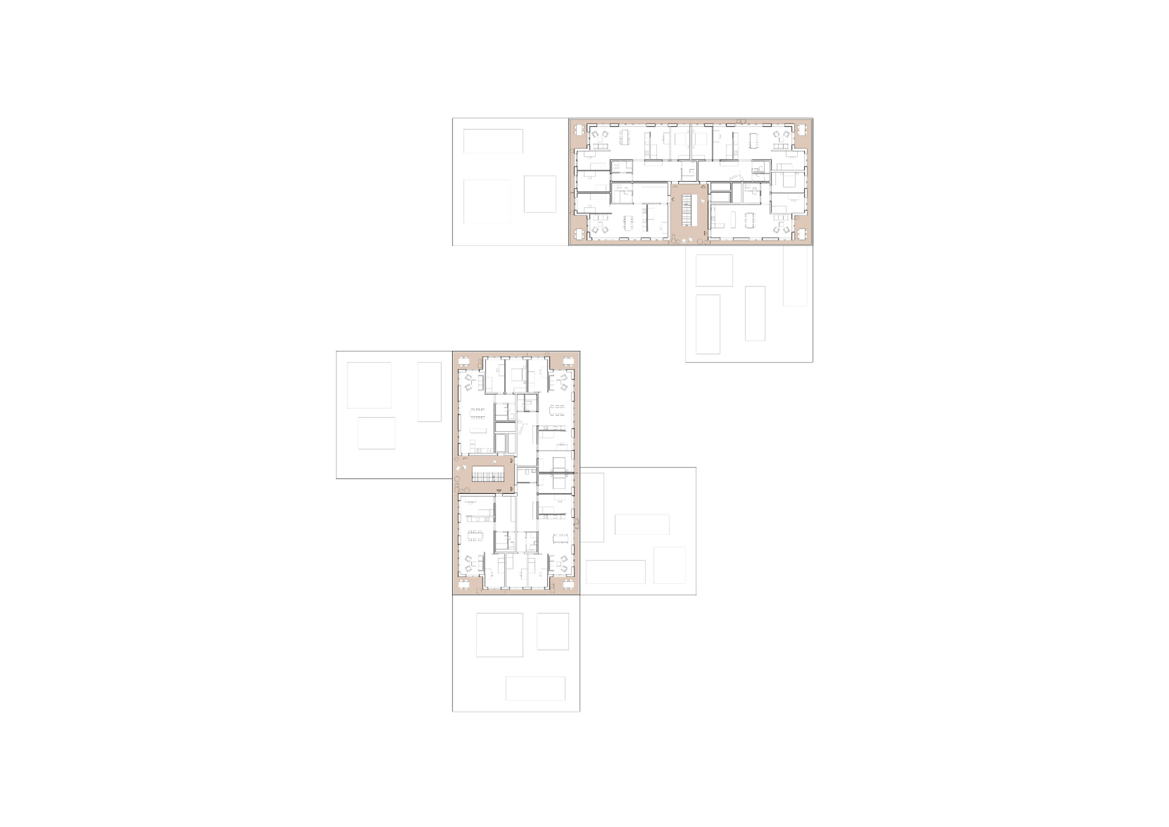
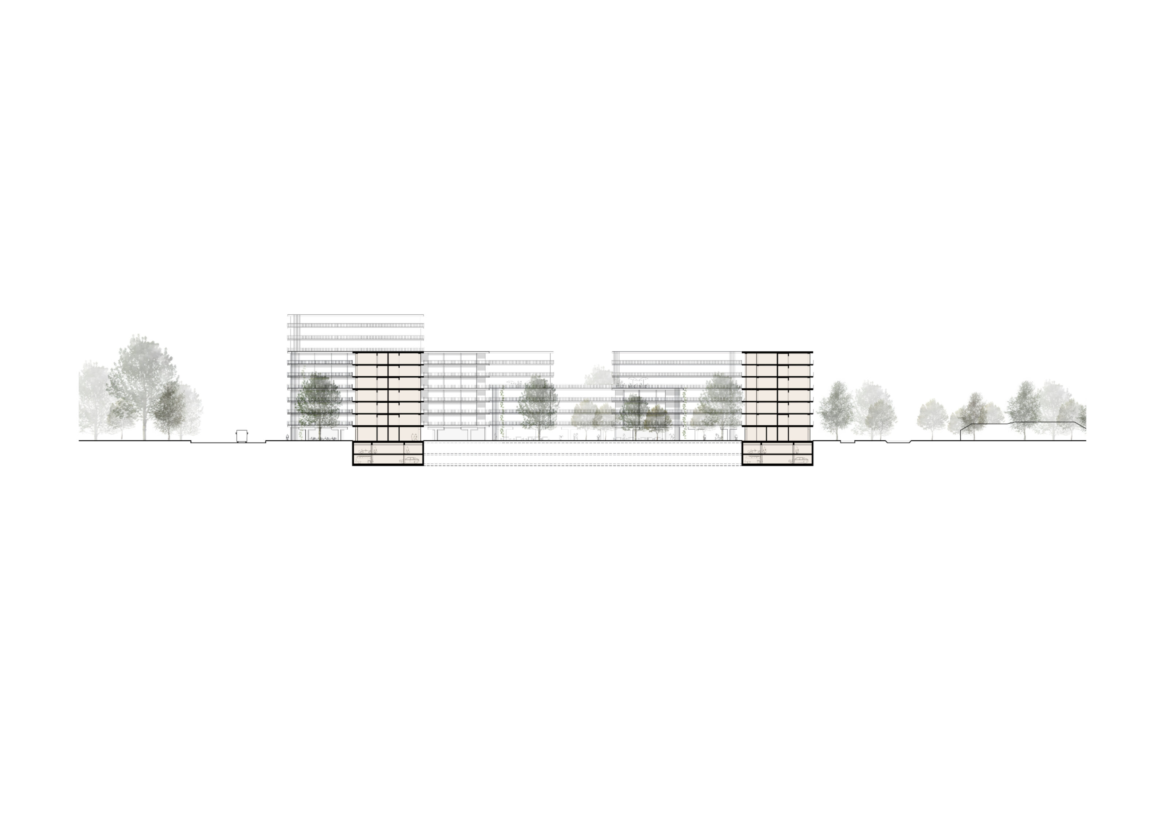
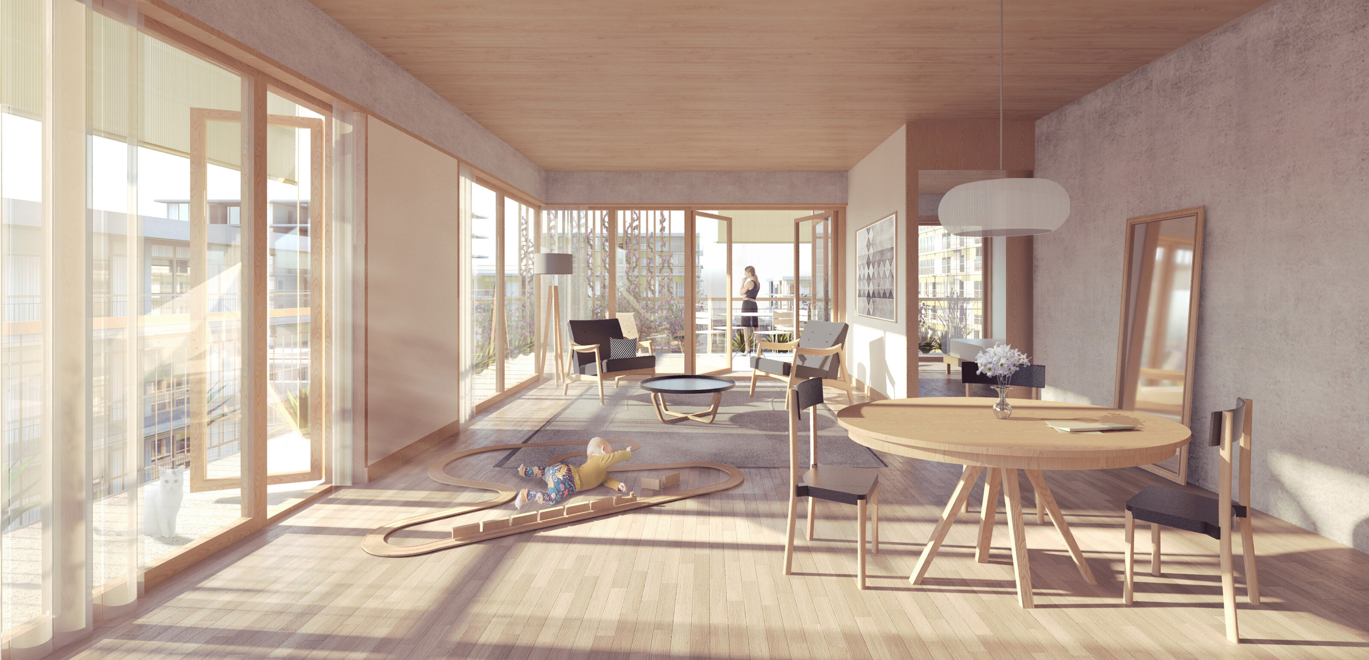
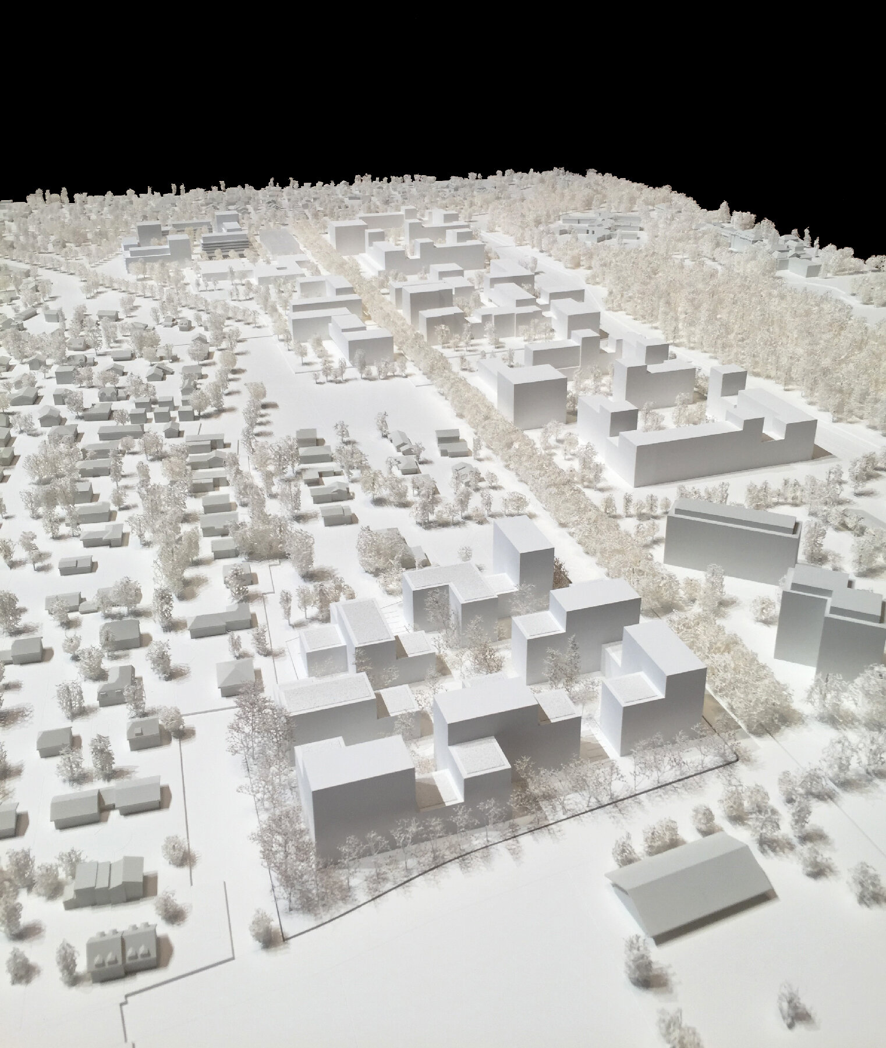
INFOS
Les Voiles Residence
