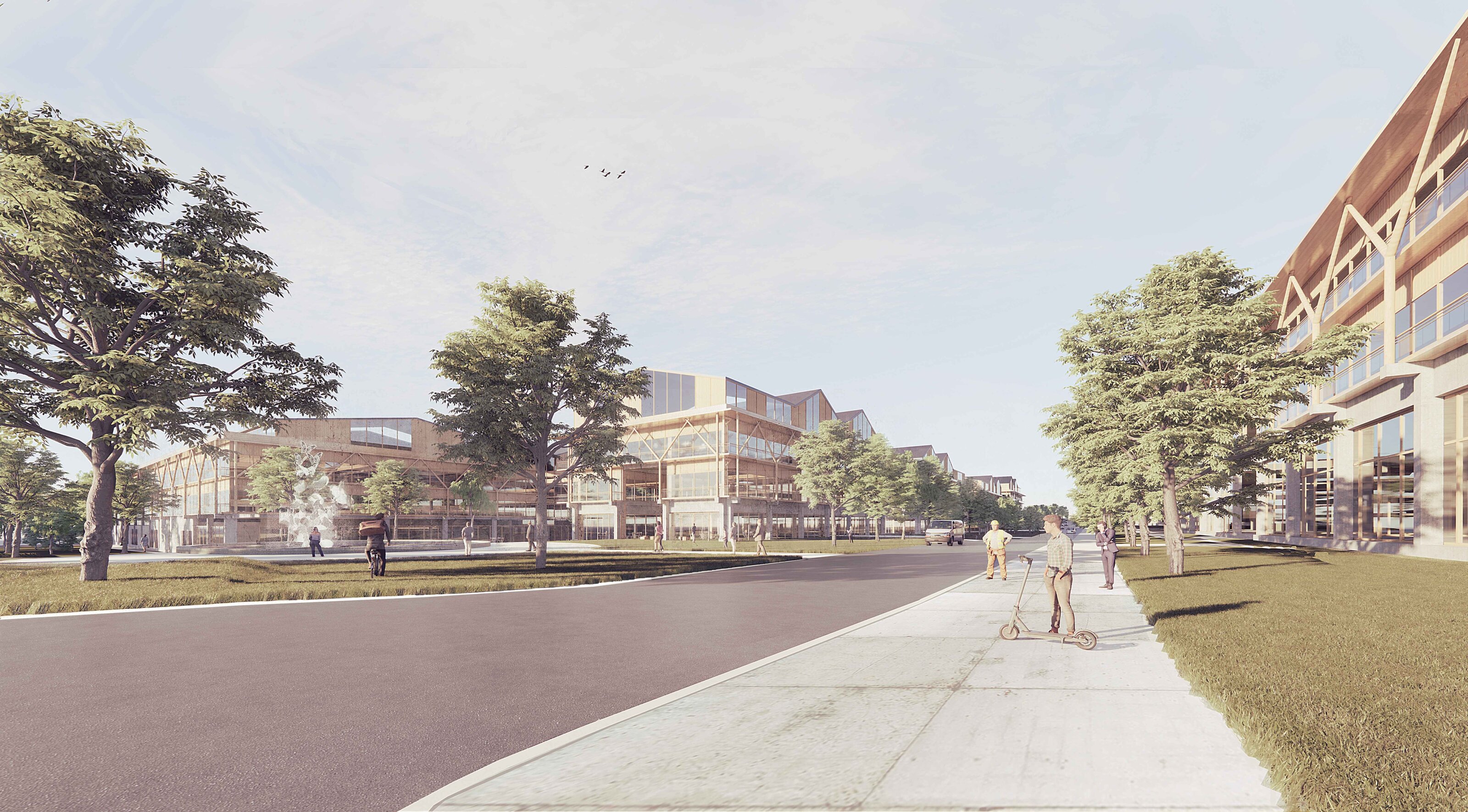Ports-Francs Art warehouse
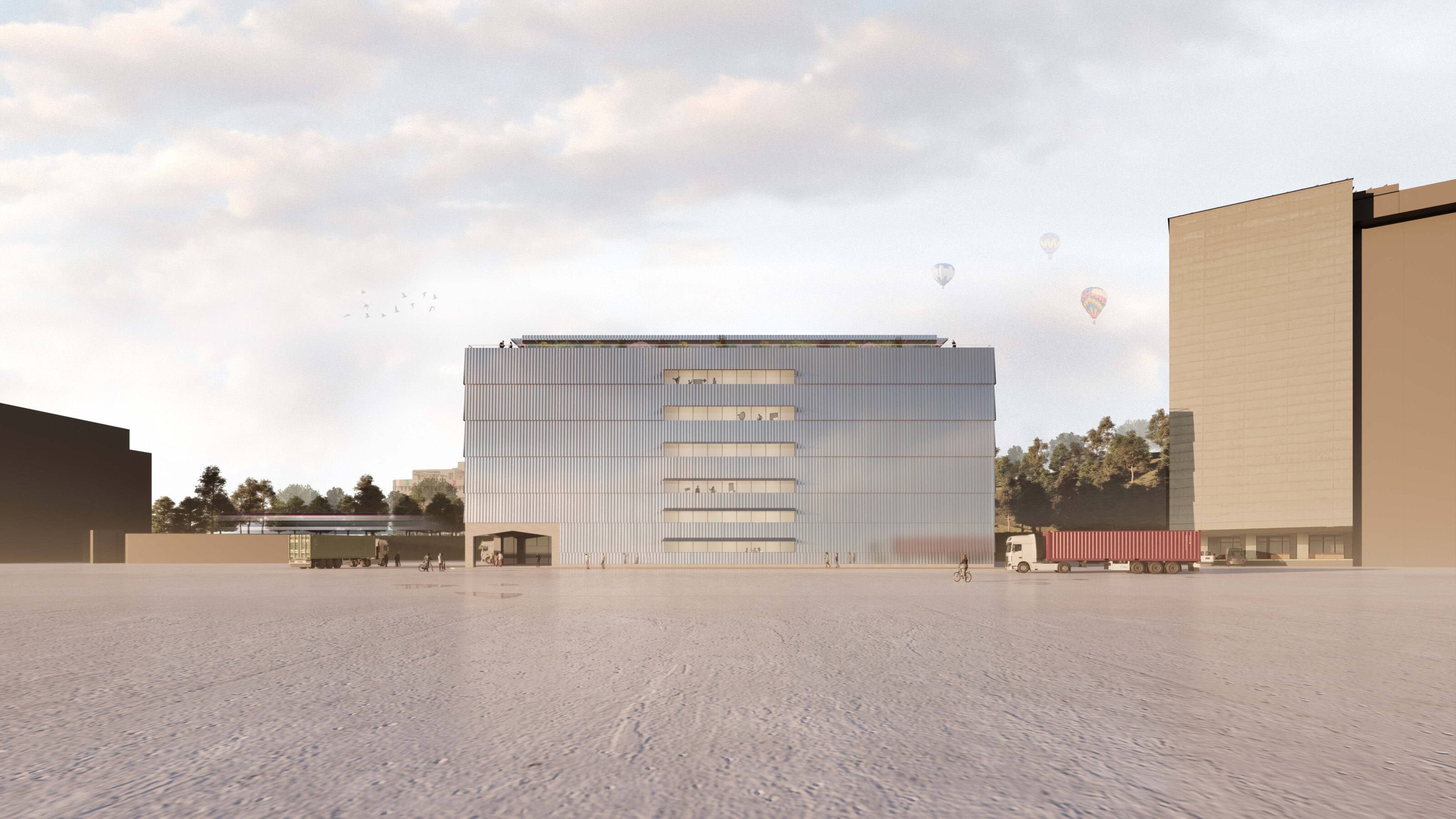
The new art storage facility is located on the site of the Geneva Free Ports and Warehouses and has a compact, rectangular design. The planned building is rational, with flexible interior spaces that can be easily divided and adapted to the tenant's requirements. The precise layout of the building means that it is set back from the perimeter on the north side so as not to encroach on the high-risk area associated with the grain silo and to ensure compliance with existing rights of way. The logistics entrance for trucks, located on the south side, allows heavy goods vehicles to maneuver easily in an open space without obstructing the existing logistics accesses to the building bordering Route des Jeunes. The location of the entrance for users of the new warehouse and offices, situated at a visible corner, allows direct access from the center of the site, outside the logistics area, also making access shorter from public transport. The compact design of the building also aims to minimize underground work in order to limit the movement of excavated soil.
The plan is structured around two circulation and distribution cores: the east core, exclusively dedicated to the distribution of the attic offices, photography and art restoration workshops, and meeting rooms; and the west core, exclusively dedicated to storage areas. This layout ensures the security and safety required for the building's program.
The standard floor plan is distributed with a circulation ring, offering maximum flexibility and allowing for division into lots of different proportions and sizes, which can be freely arranged according to the tenant's wishes. The choice of a point load-bearing structure also guarantees maximum flexibility of space. The rational layout, with carefully positioned distribution cores and evacuation routes, maximizes the available storage space. Similarly, workshops and meeting rooms are grouped around the west core, further optimizing storage space. The partition walls between these spaces will be constructed with air circulation and smoke extraction in mind.
The architectural expression of the new warehouse establishes a dialogue with the existing metal-clad buildings on the site. The reflective sheet metal counteracts the building's massive appearance by offering reflections that echo its surroundings: the sky, the Grand-Lancy hillside, logistics traffic, and the passage of the Léman Express train.
The strip-style windows are an effective way to light the workshops and meeting rooms while ensuring the privacy required for this type of facility. Piston-mounted sunshades allow the amount of light in these rooms to be adjusted. The design of the façade effectively controls temperature and humidity and maintains the environmental conditions necessary for the preservation of stored goods. It also meets increased requirements in terms of accident prevention and response, and the prevention of malicious acts.
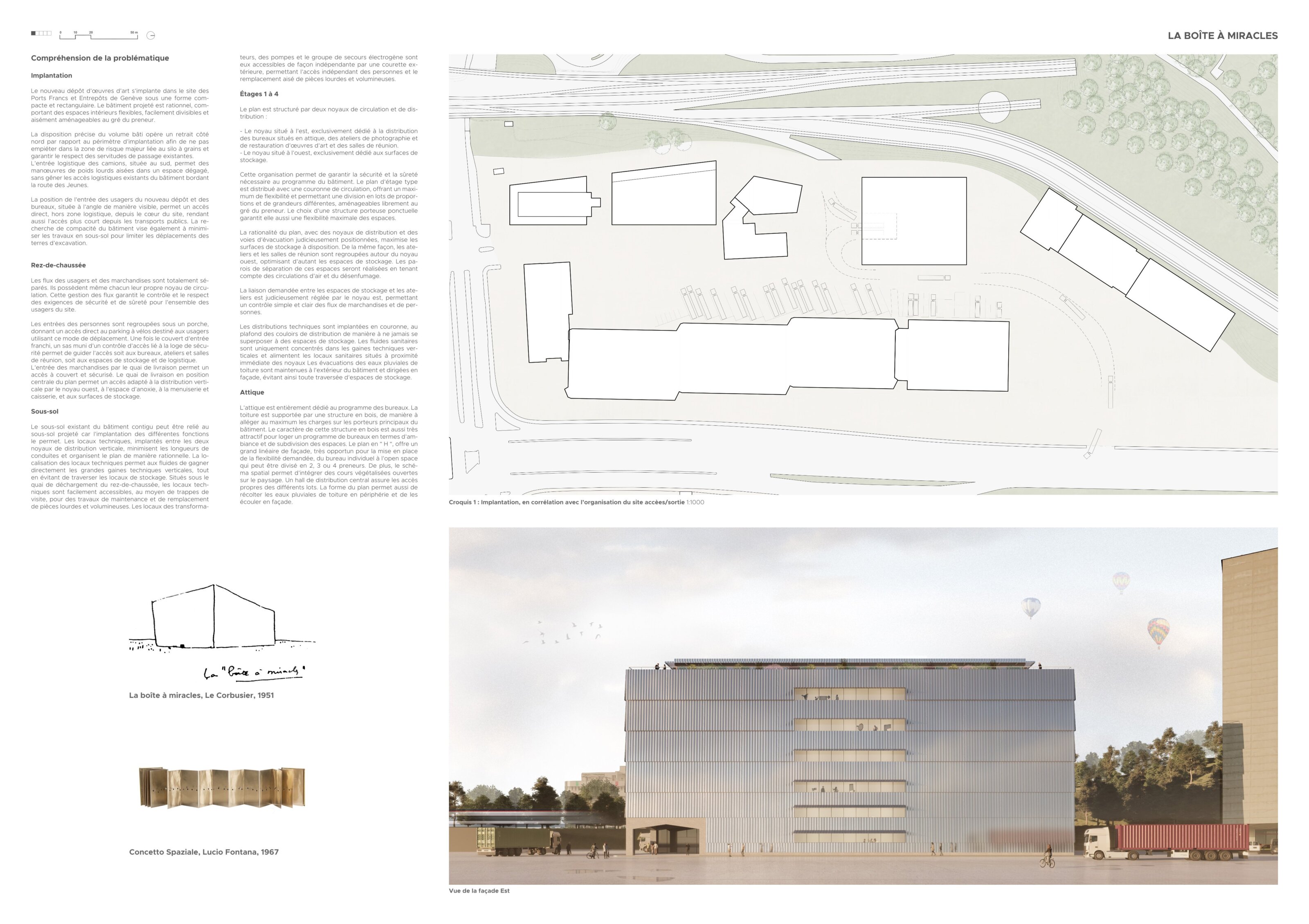
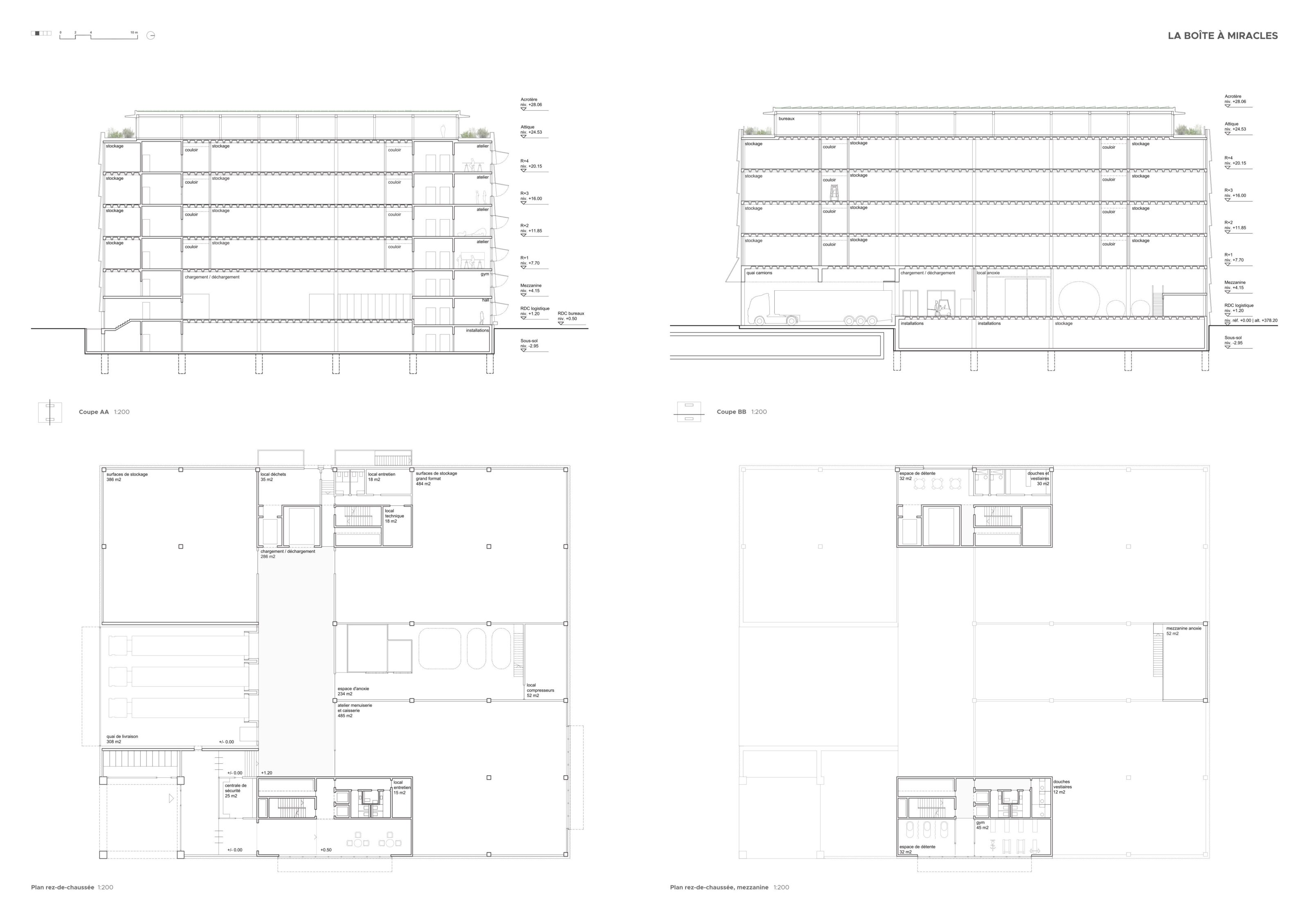
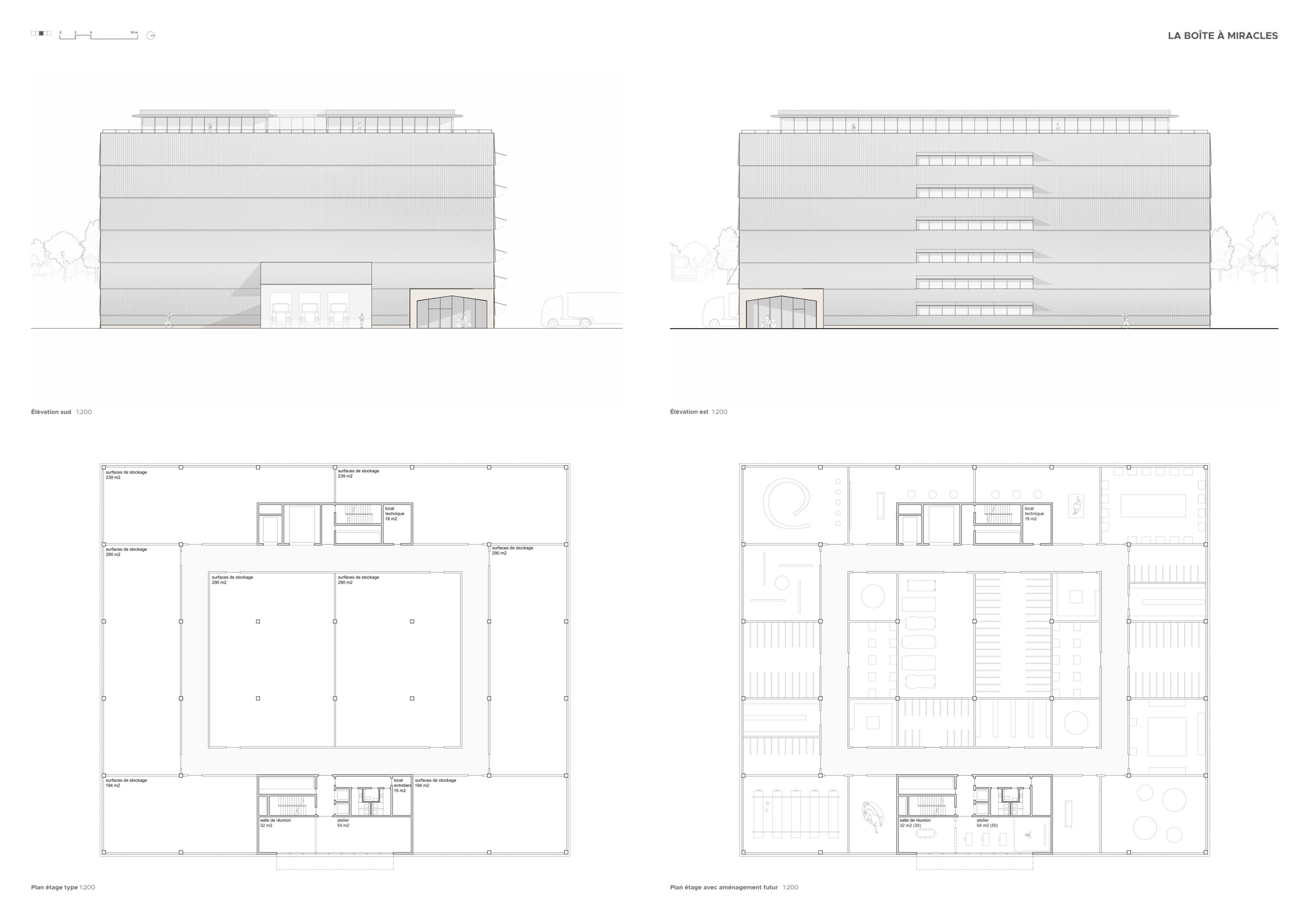
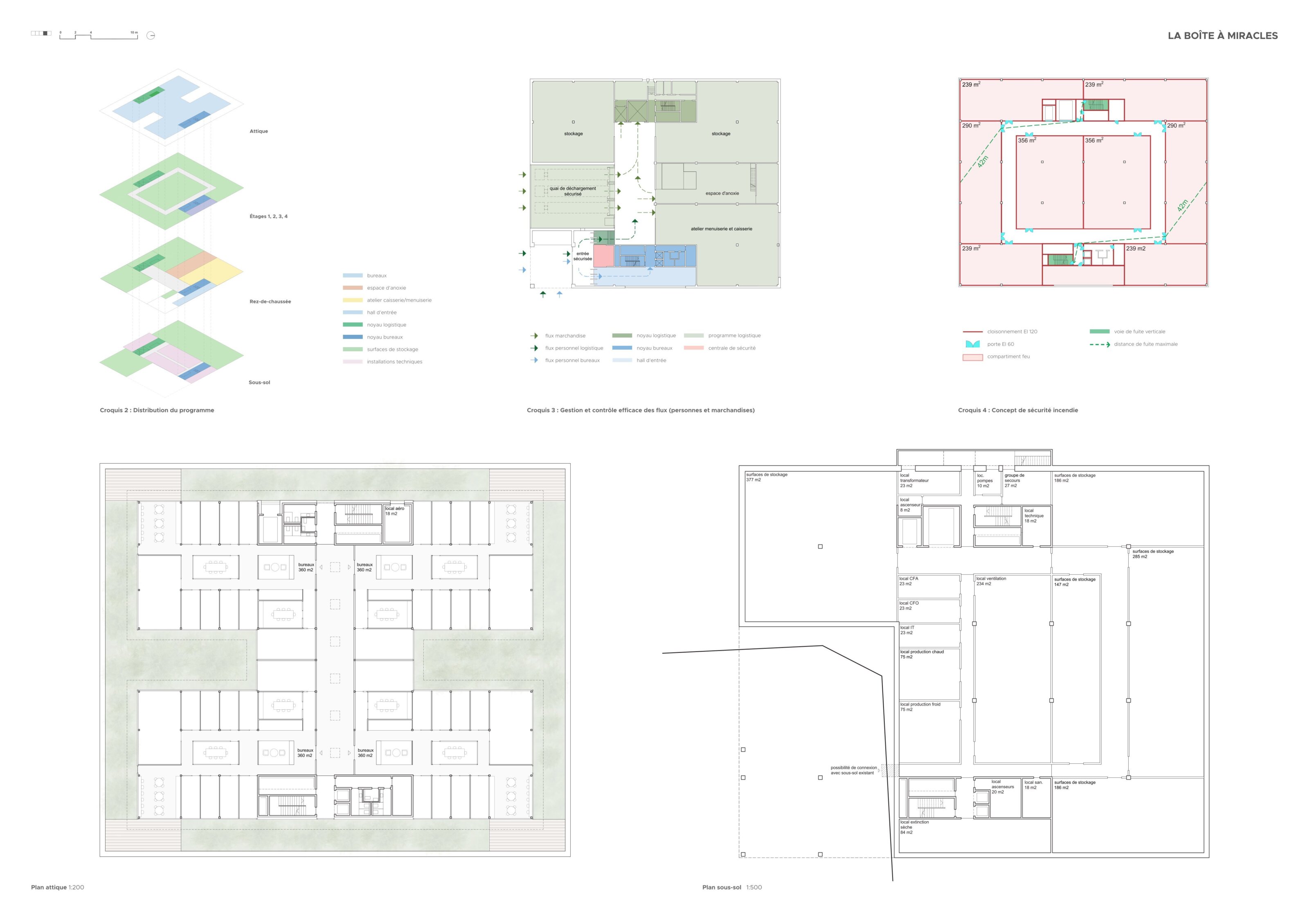
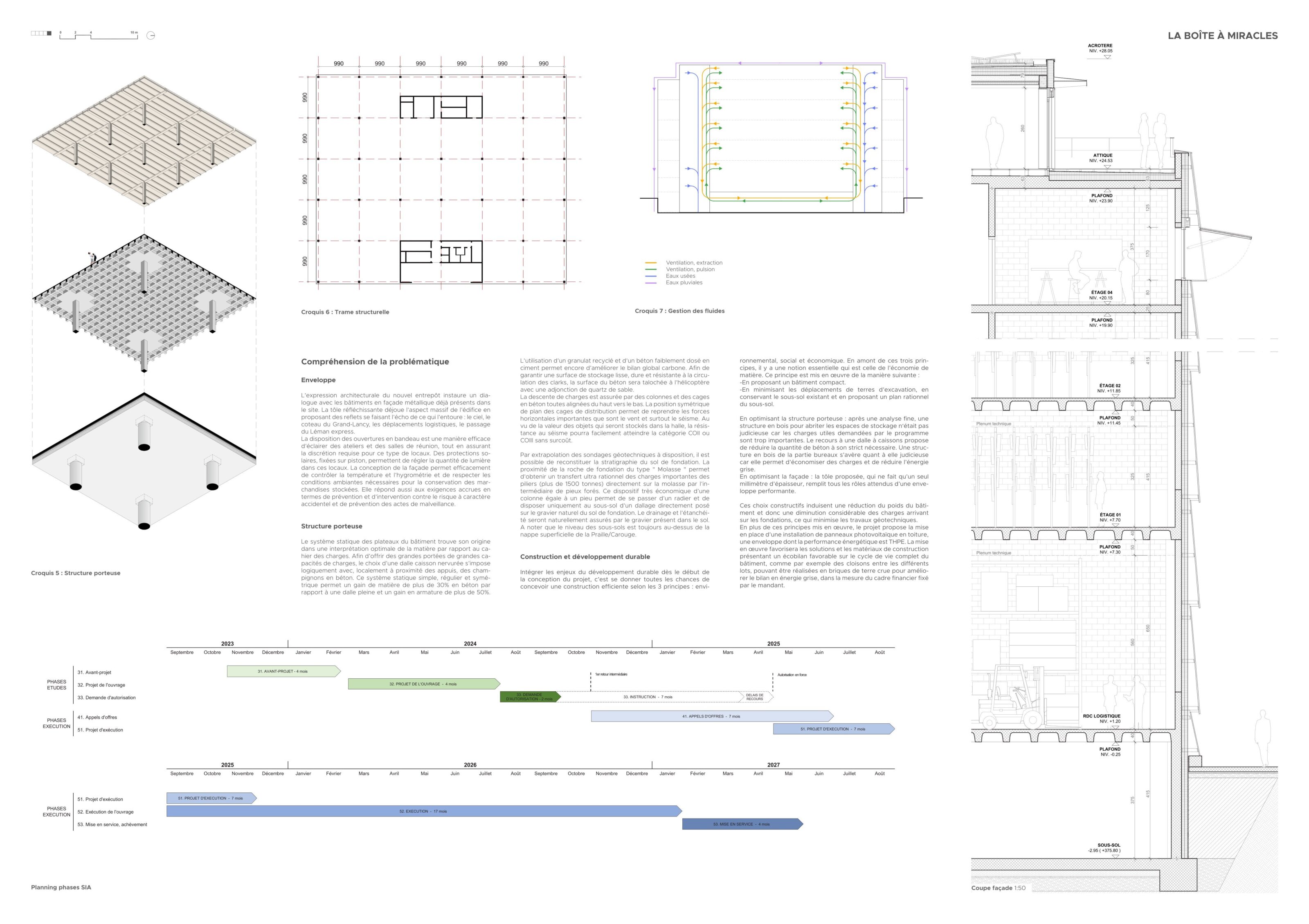
INFOS
Molliau Business Park, Tolochenaz
