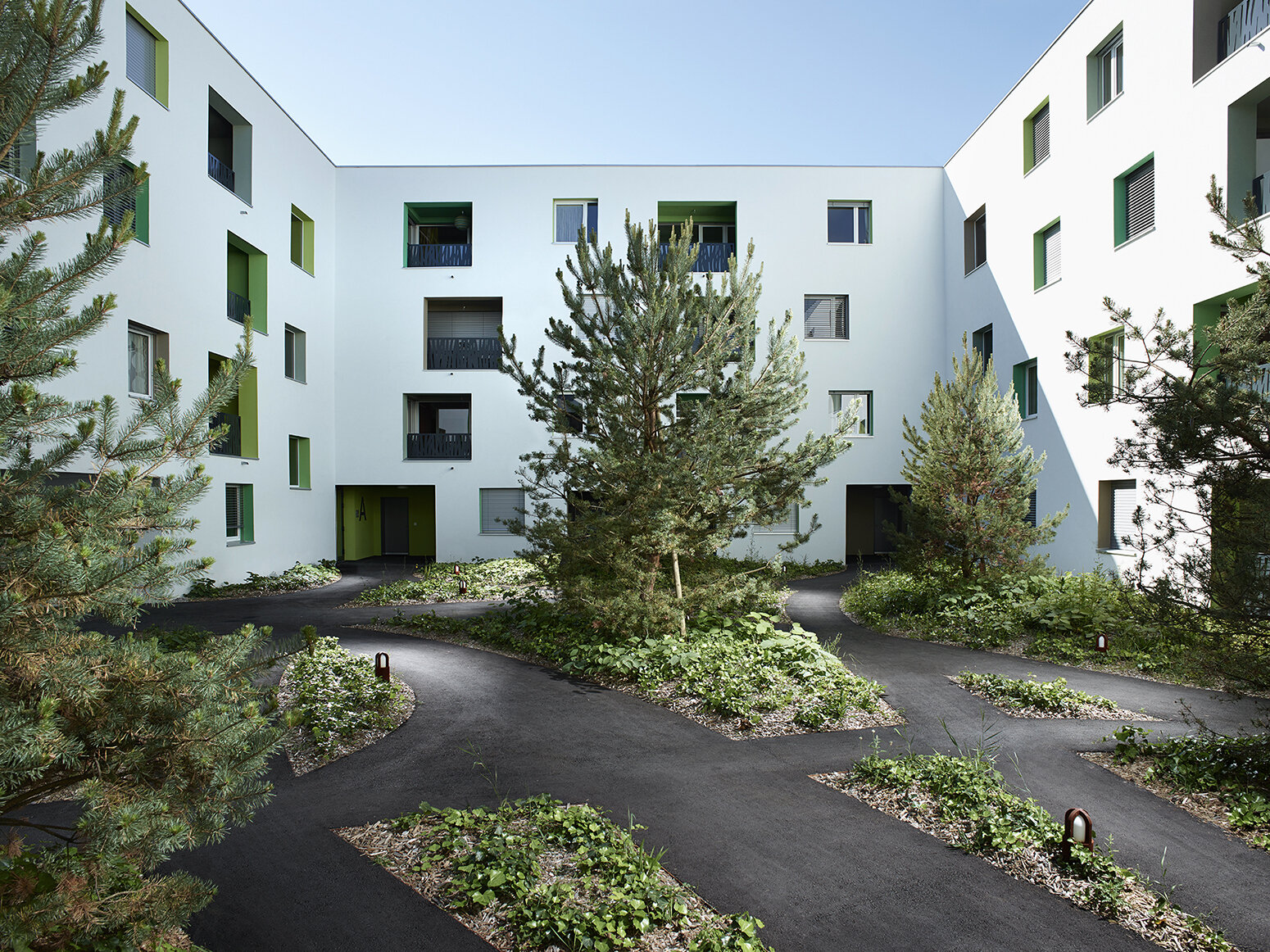Striped Living
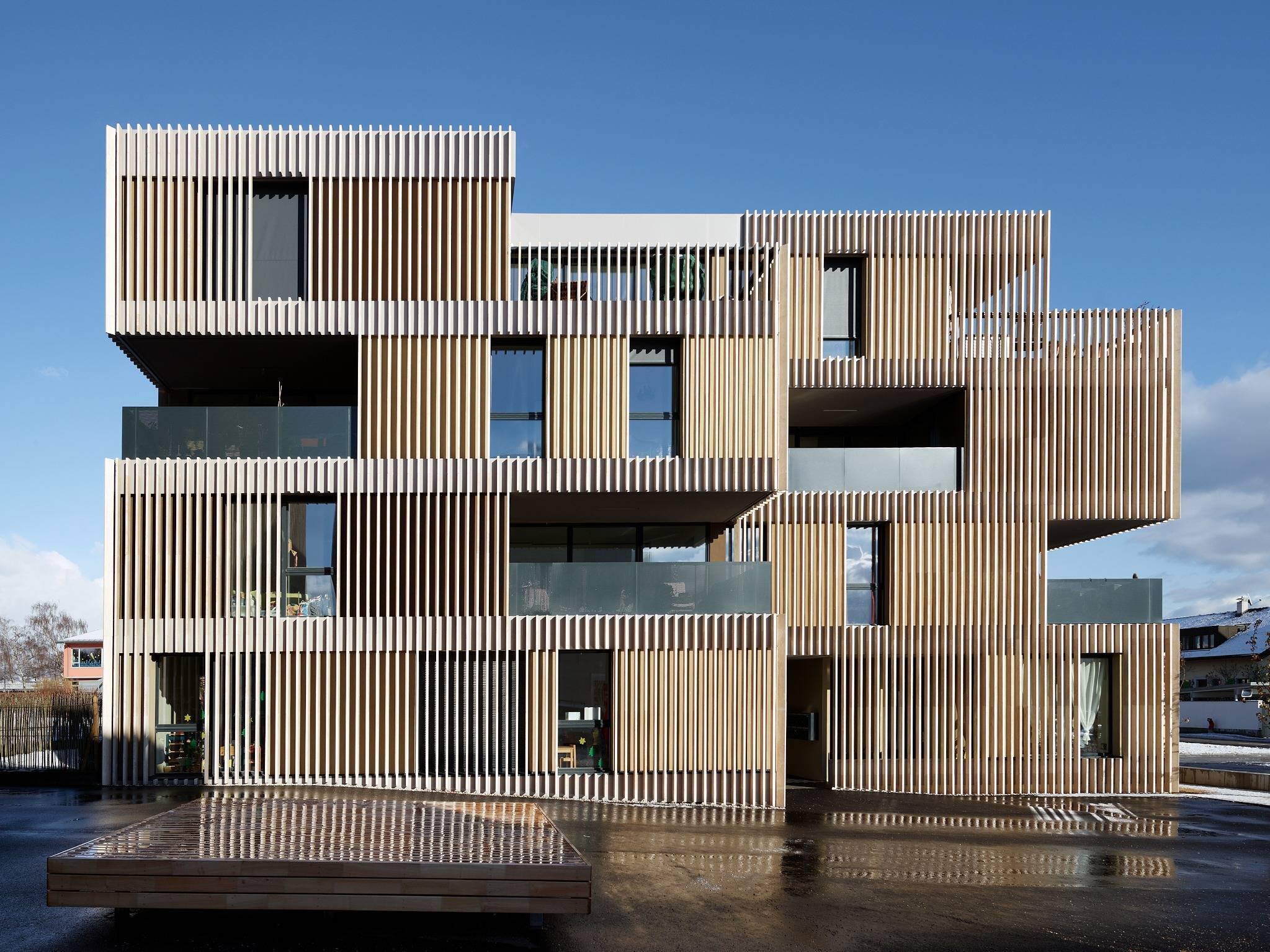
As part of the first construction phase of the neighborhood plan for a peri-urban village between Geneva and Lausanne, two of the five buildings in the development were realized. A process of reflection, both urbanistic and social, accompanied the densification of the site — an inevitable step for the fast-growing municipalities of the region. A proactive development strategy was pursued, drawing inspiration from the spaces and elements adjacent to the parcel. New urban forms, denser yet composed of medium-sized volumes with flat roofs, were introduced to complement the existing fabric while maintaining a fitting scale.
The 16 apartments consist of duplexes and single-level units, ranging from studios to six-room flats. A kindergarten also completes the program. The apartments are juxtaposed by floorplates and separated by physical gaps, ensuring that each dwelling has openings on all sides. Every unit benefits from a generously sized terrace, designed as a loggia recessed within the volume. The exterior stone fins give the façade texture and visual vibrancy. Through its traditional connotation, the travertine conveys a mineral quality consistent with the village’s older constructions.
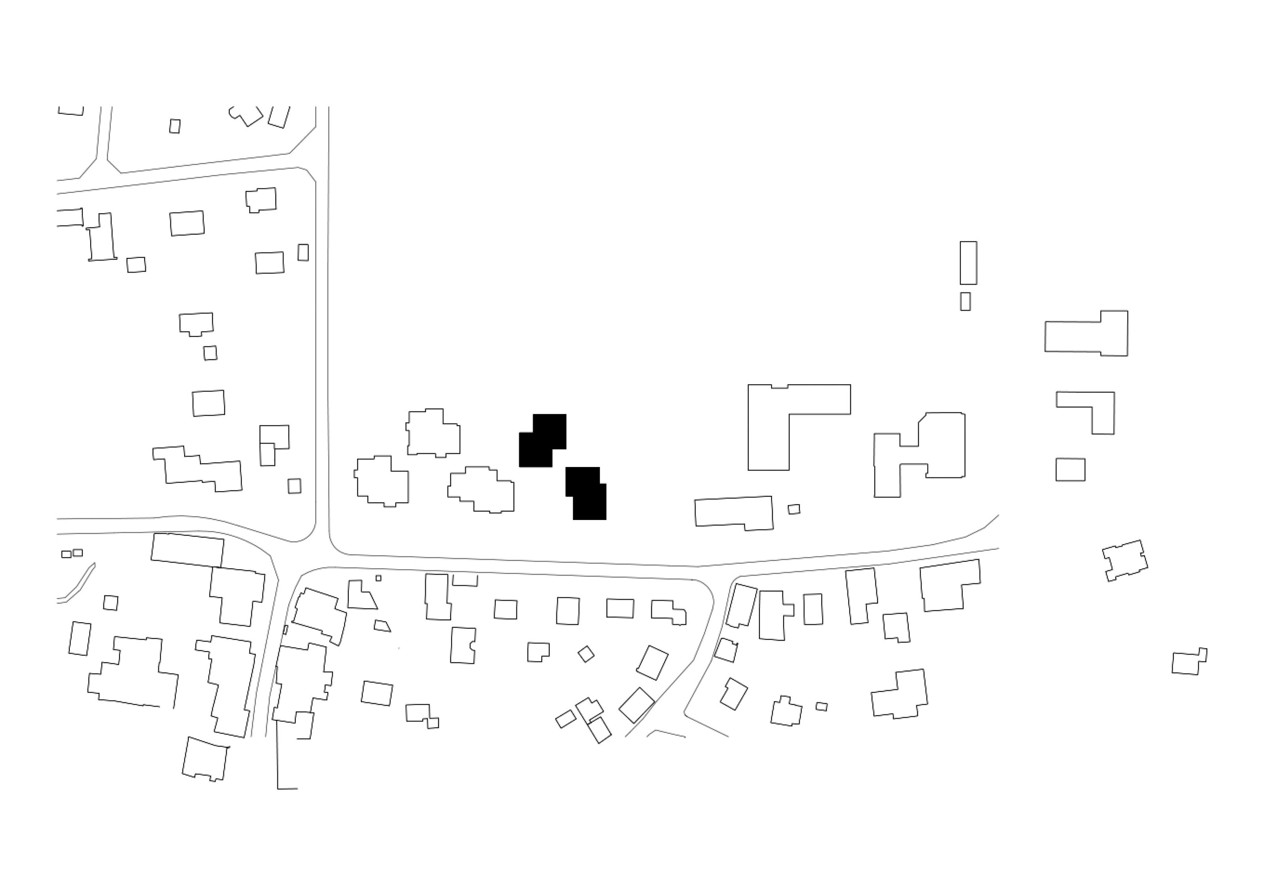
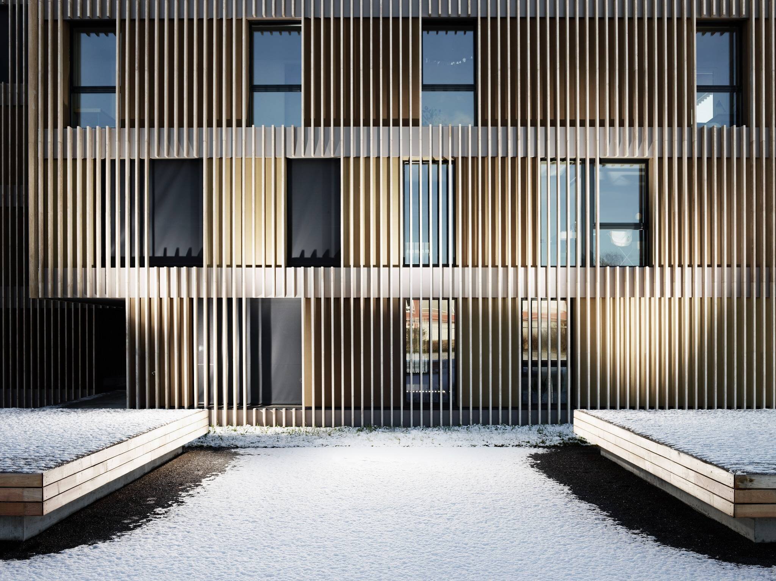
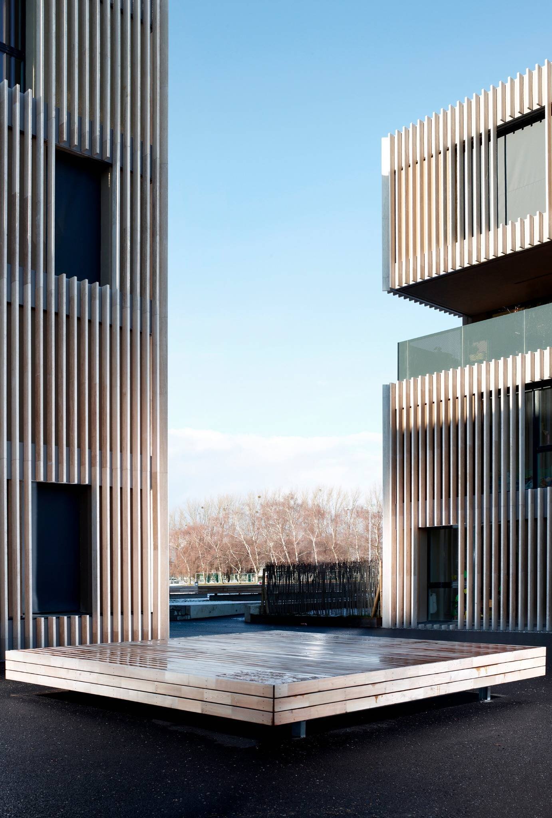
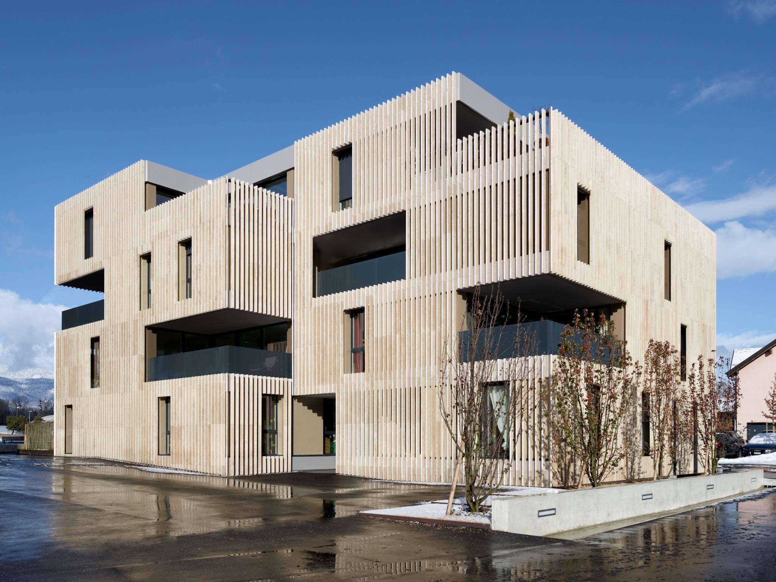
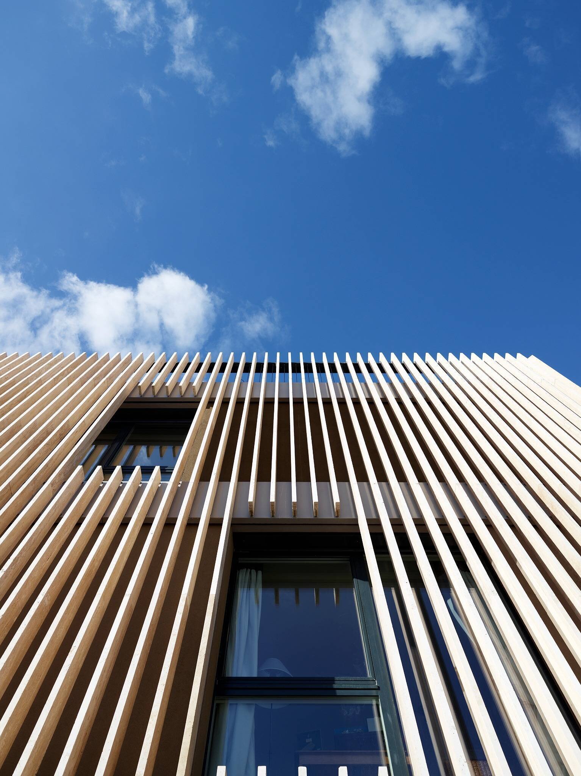
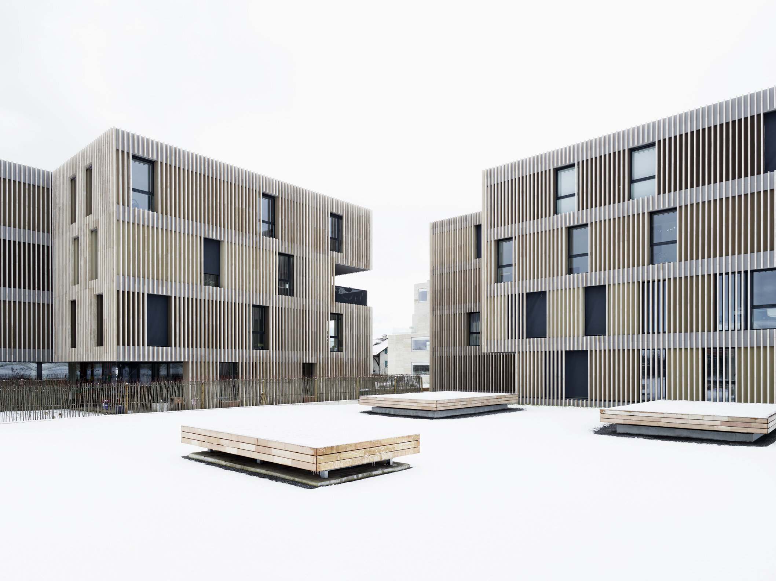
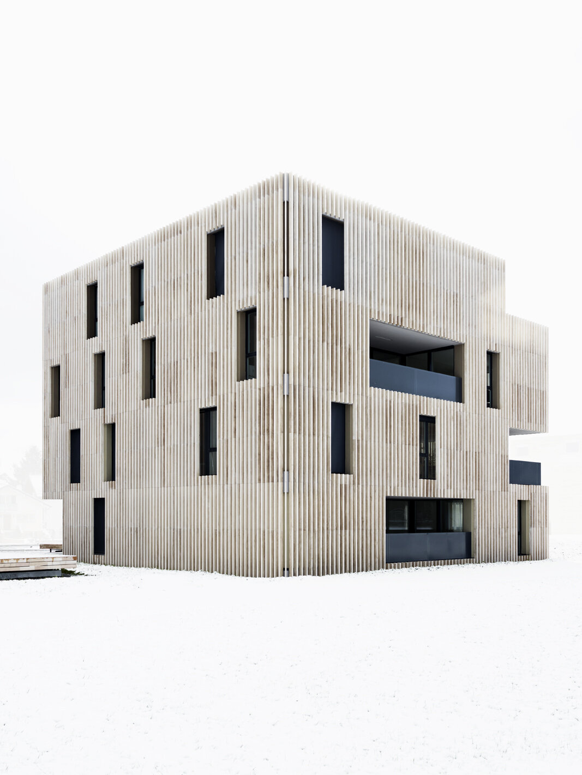
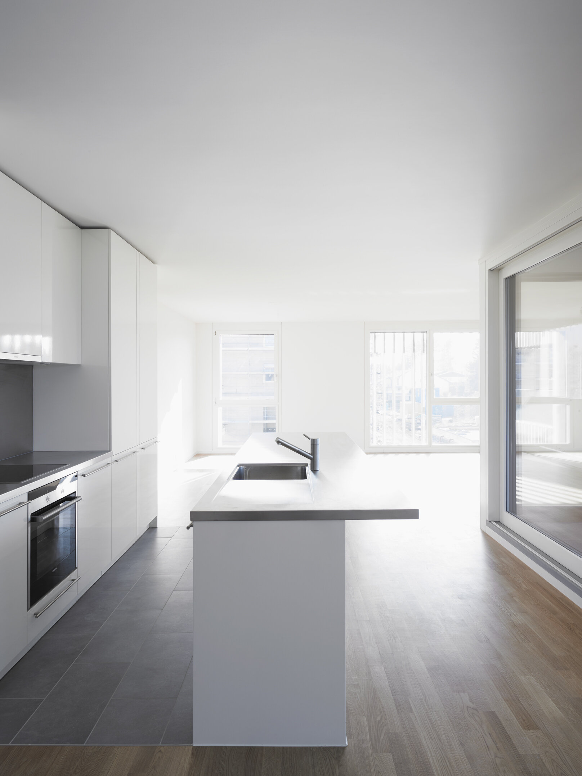
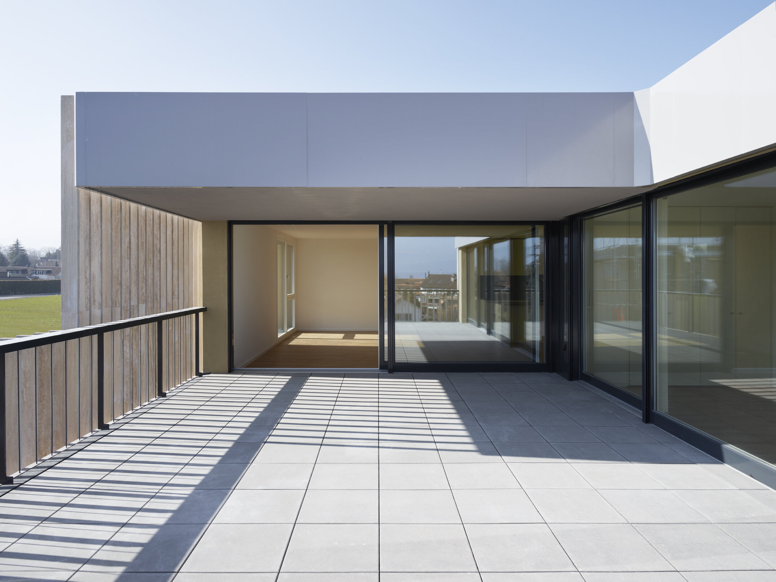
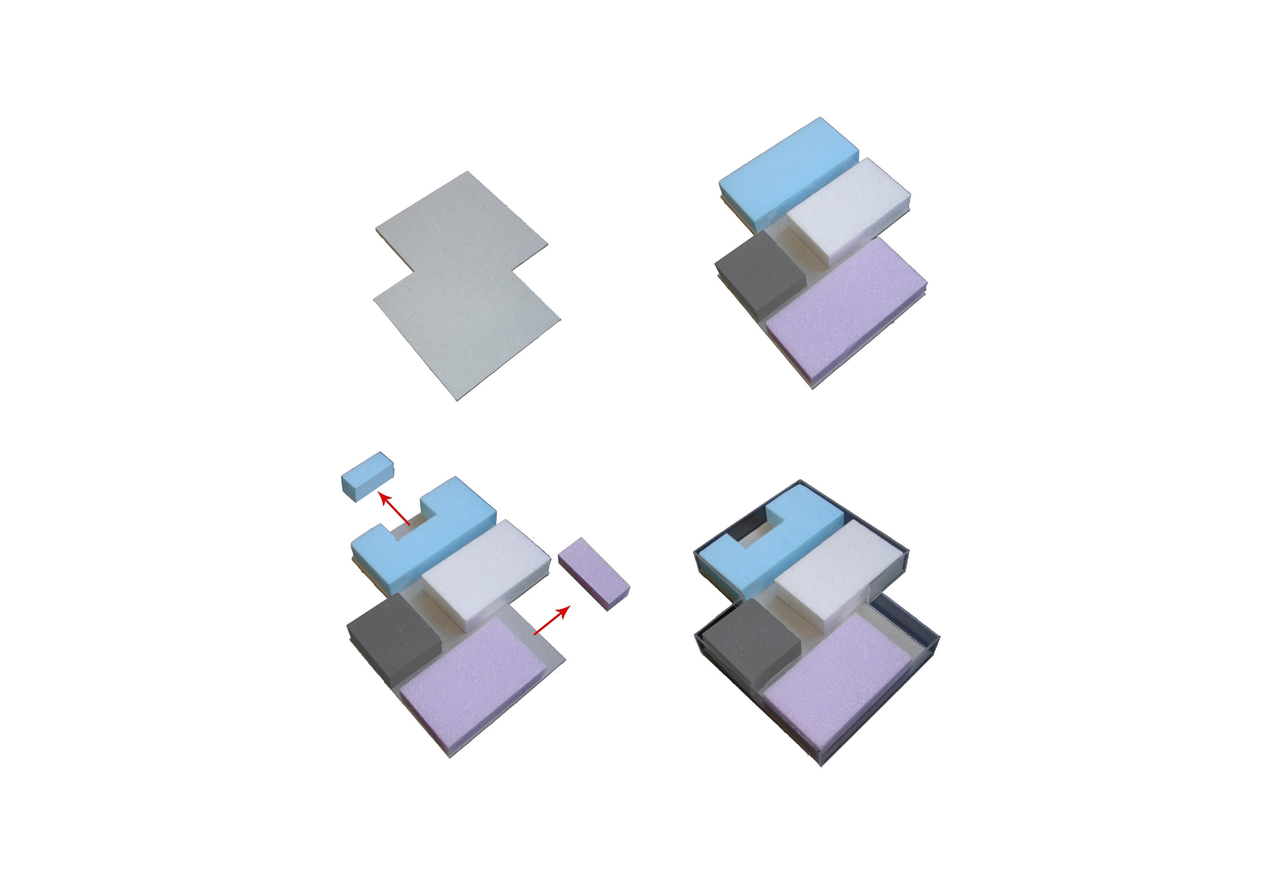
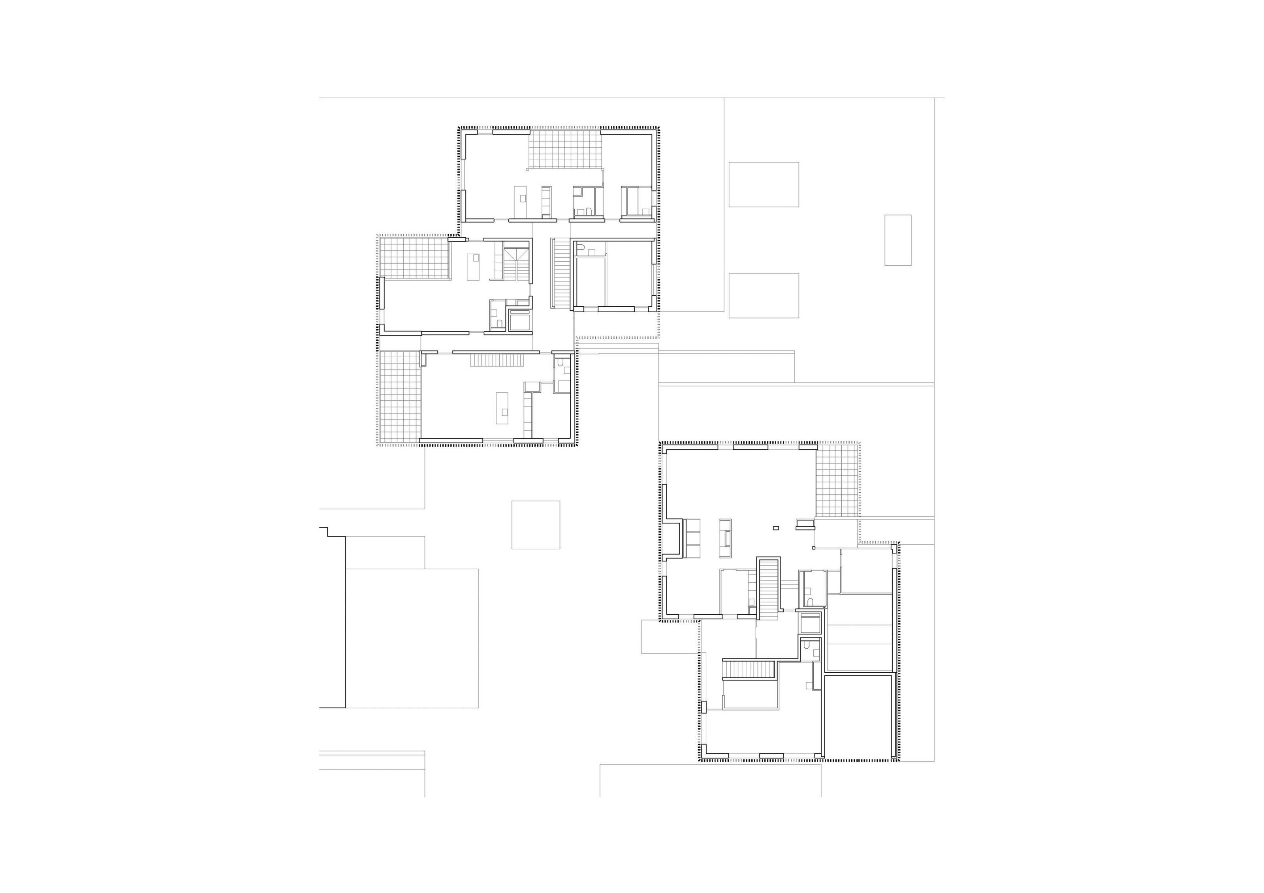
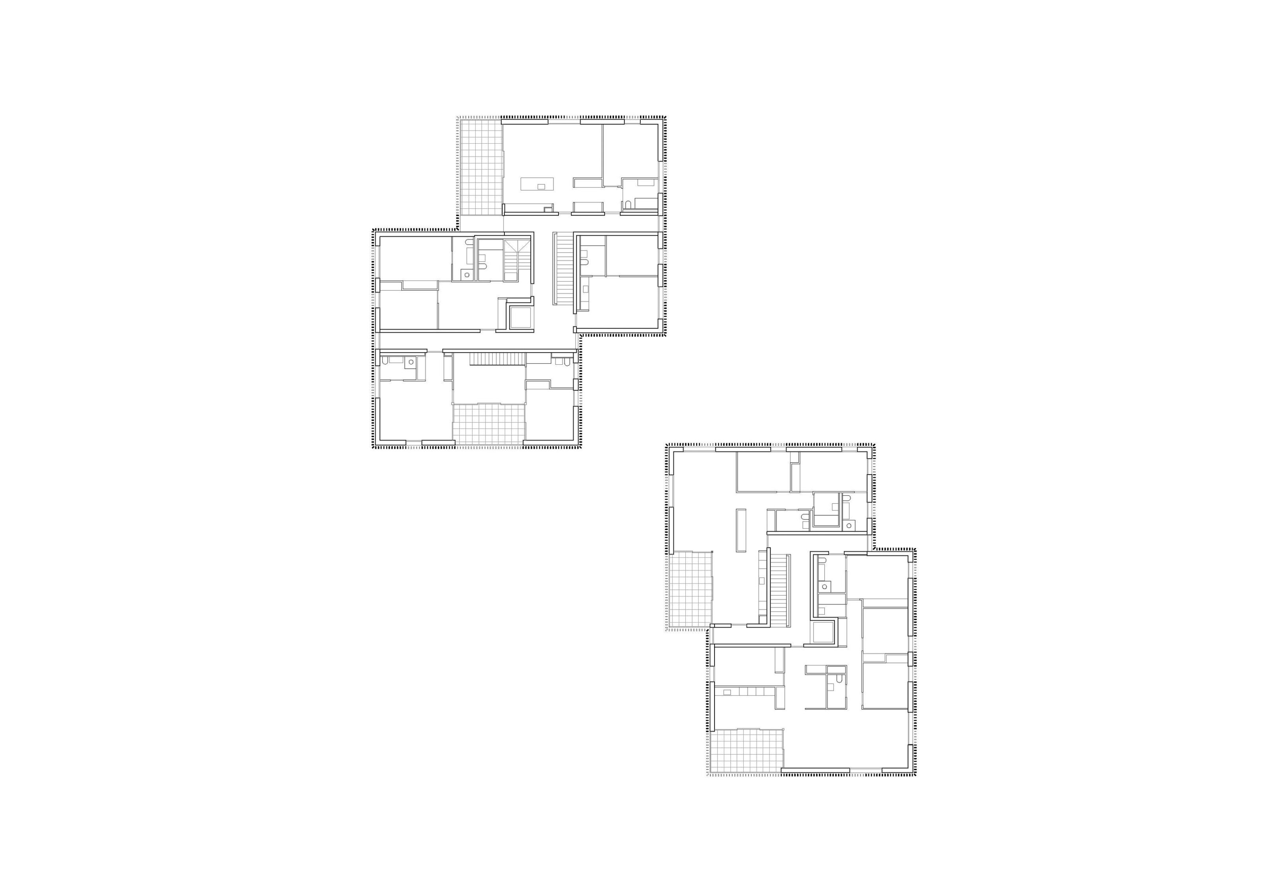
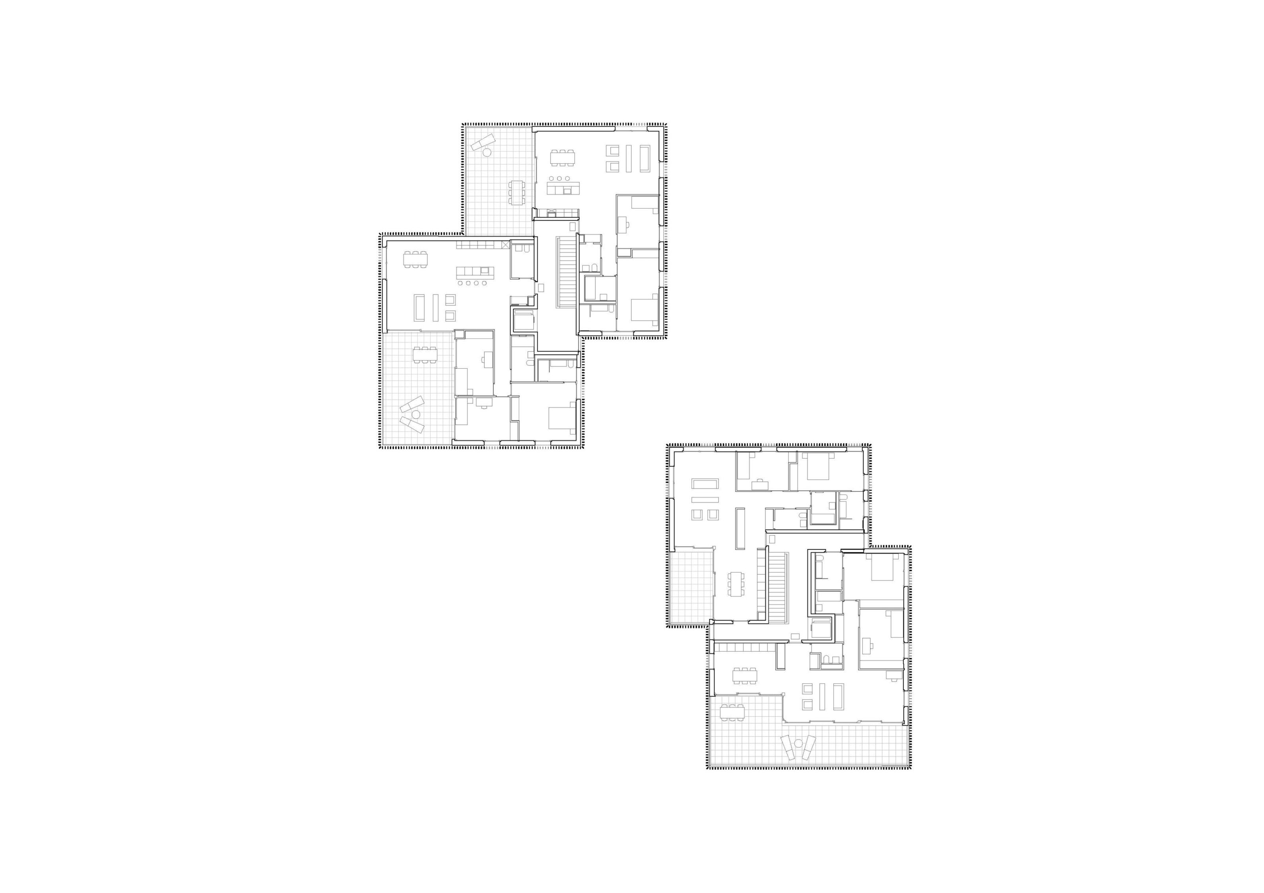
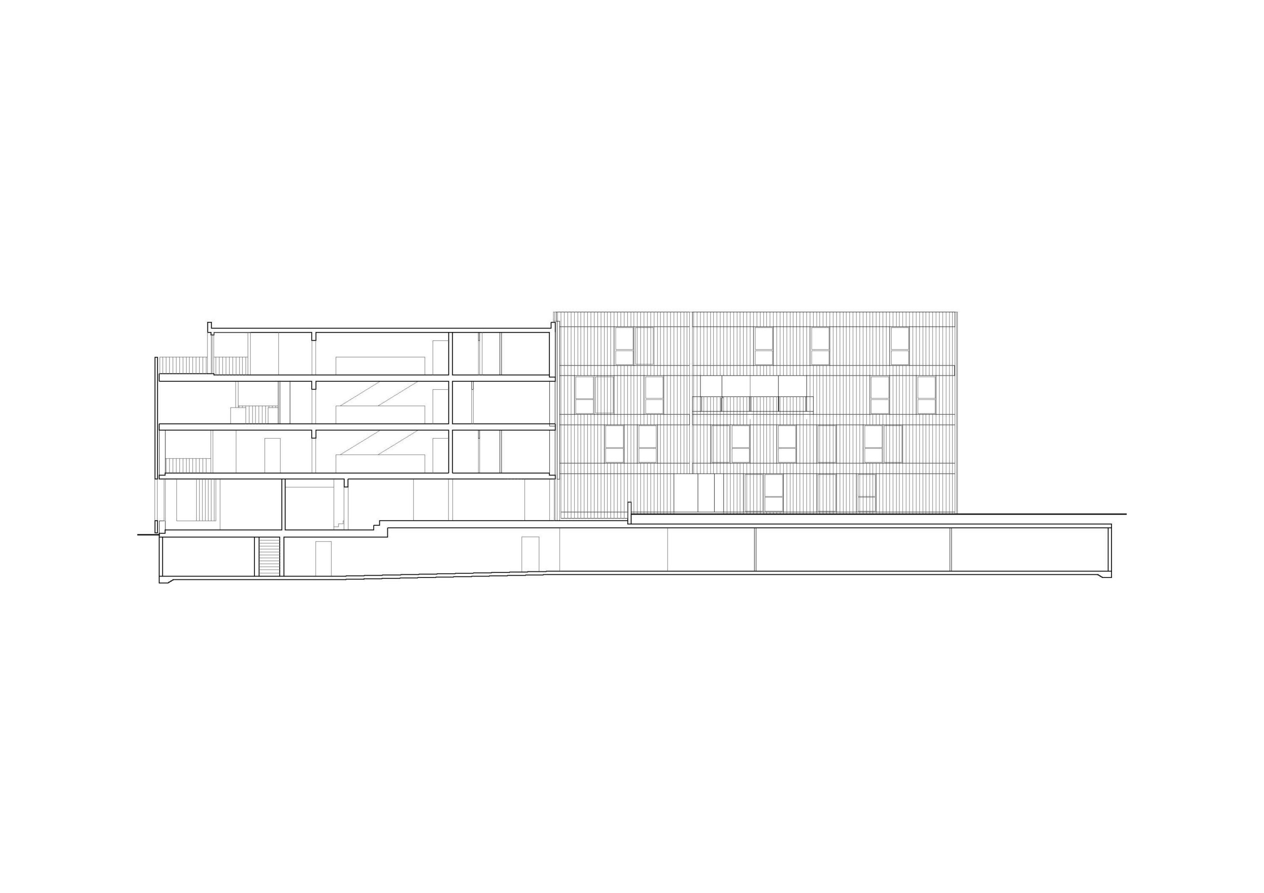

INFOS
Coupe Gordon-Bennett
