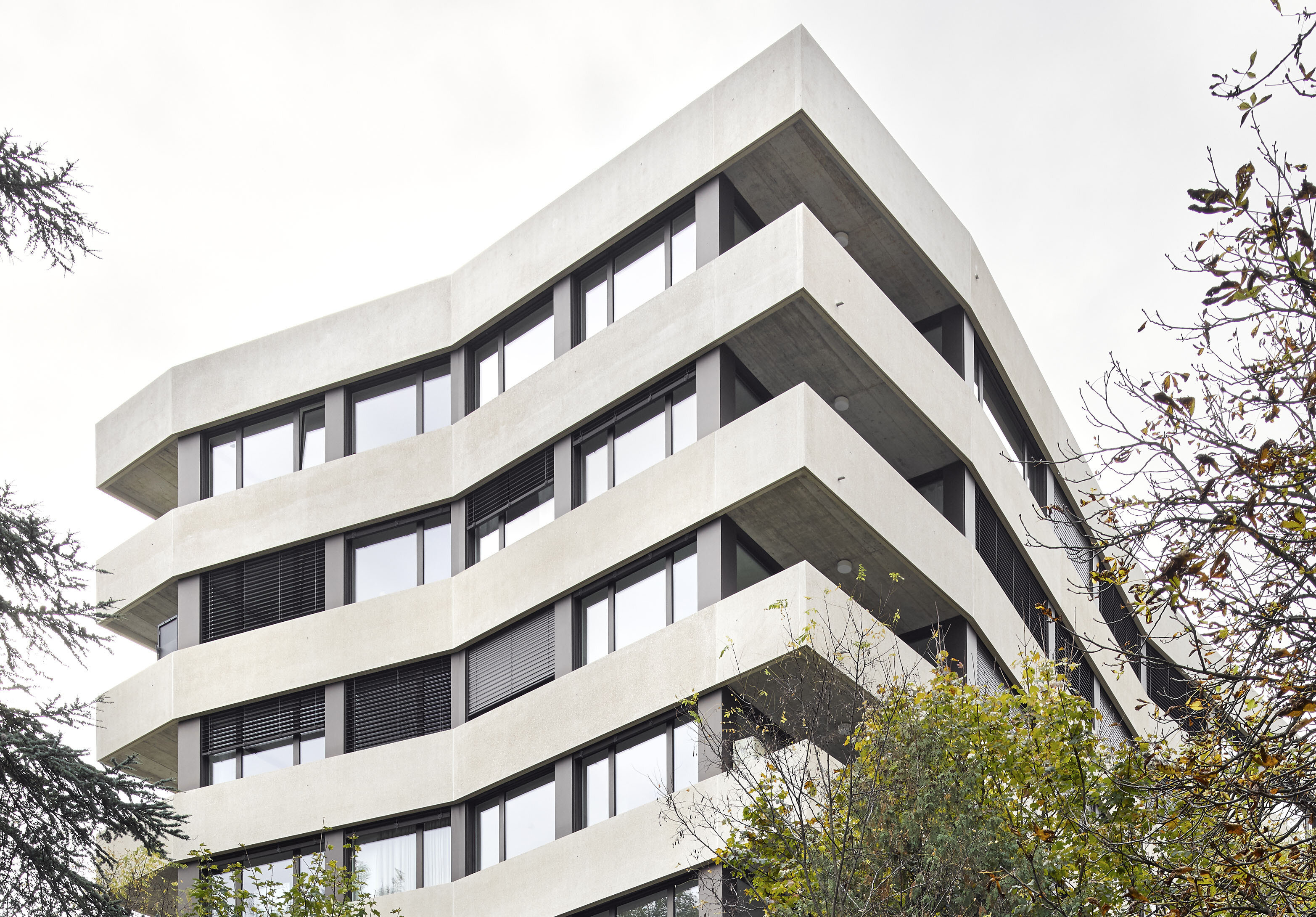Perdtemps Square
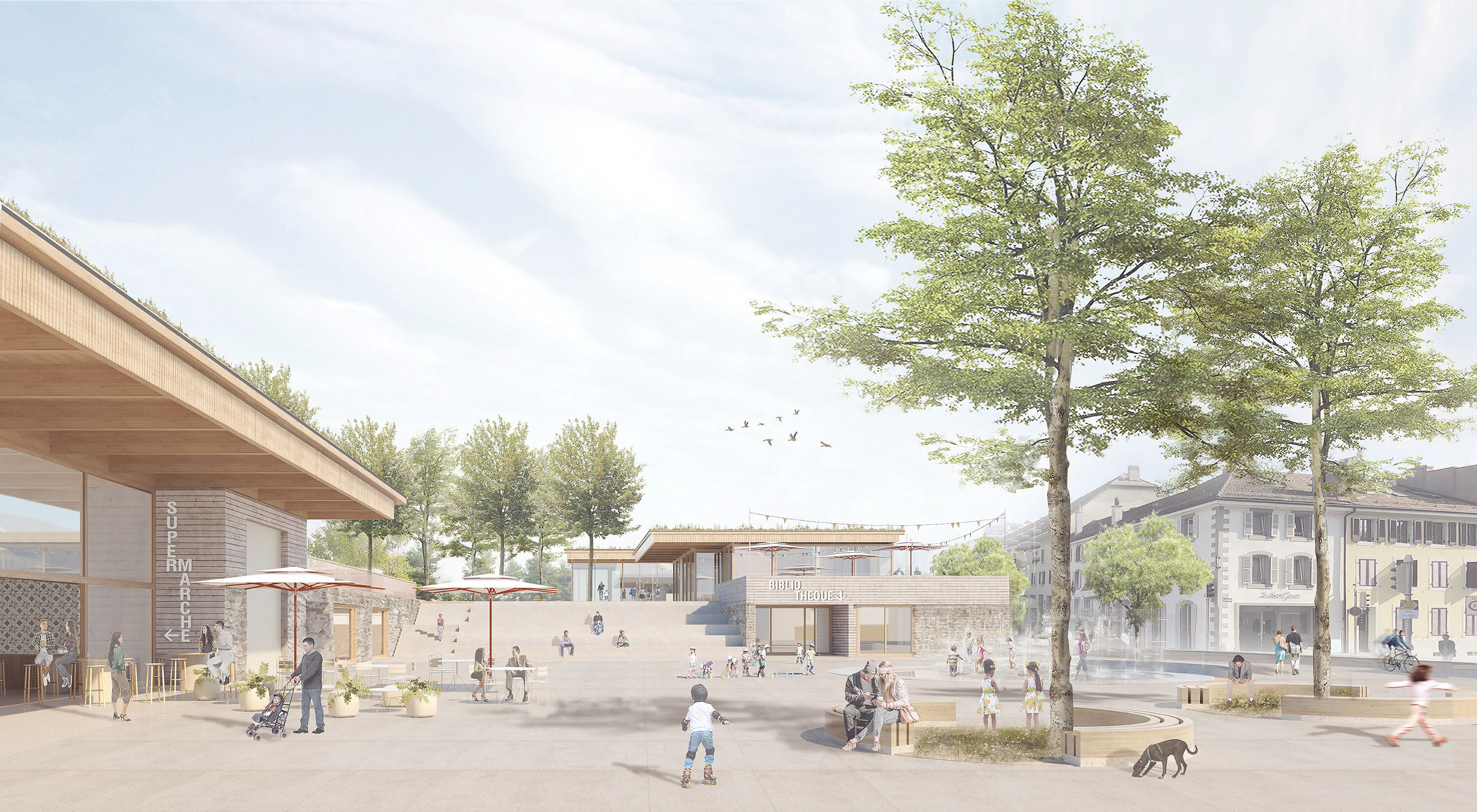
The placement of the various programmatic elements seeks to create an “urban room” scaled to the agglomeration, its existing spatial boundaries completed by the new block in the Usteri sector. The program is organized within different “base-buildings” that work with the topography, and within smaller-scale pavilions designed at a human scale. This system ensures visual porosity; at its center, a grassy open space — beneath which lies the underground parking — serves as the reference space around which the activities revolve. The topography is reinterpreted to accommodate functions and to define public spaces specific to their contextual situations. The buildings capitalize on the existing terrain, becoming both bases and pavilions, forging a strong link between above and below. The built elements are deliberately set back beneath the tree canopy, leaving precedence to open space.
In a spirit of continuity, the project acts as a complement by establishing an additional loop of addresses. The pavilions are arranged so that the spatial openness between the system’s core and its edges is preserved. Each pavilion opens onto the public realm and interacts programmatically with its surroundings. The elements constituting Place Perdtemps are intentionally simple and robust — tree, compacted gravel, and lawn — composing a spatial framework that residents can readily appropriate for their desired uses. A veil of trees frames either side of the central strip, whose focal element is the communal hall, conceived as both social anchor and driving force of the park.
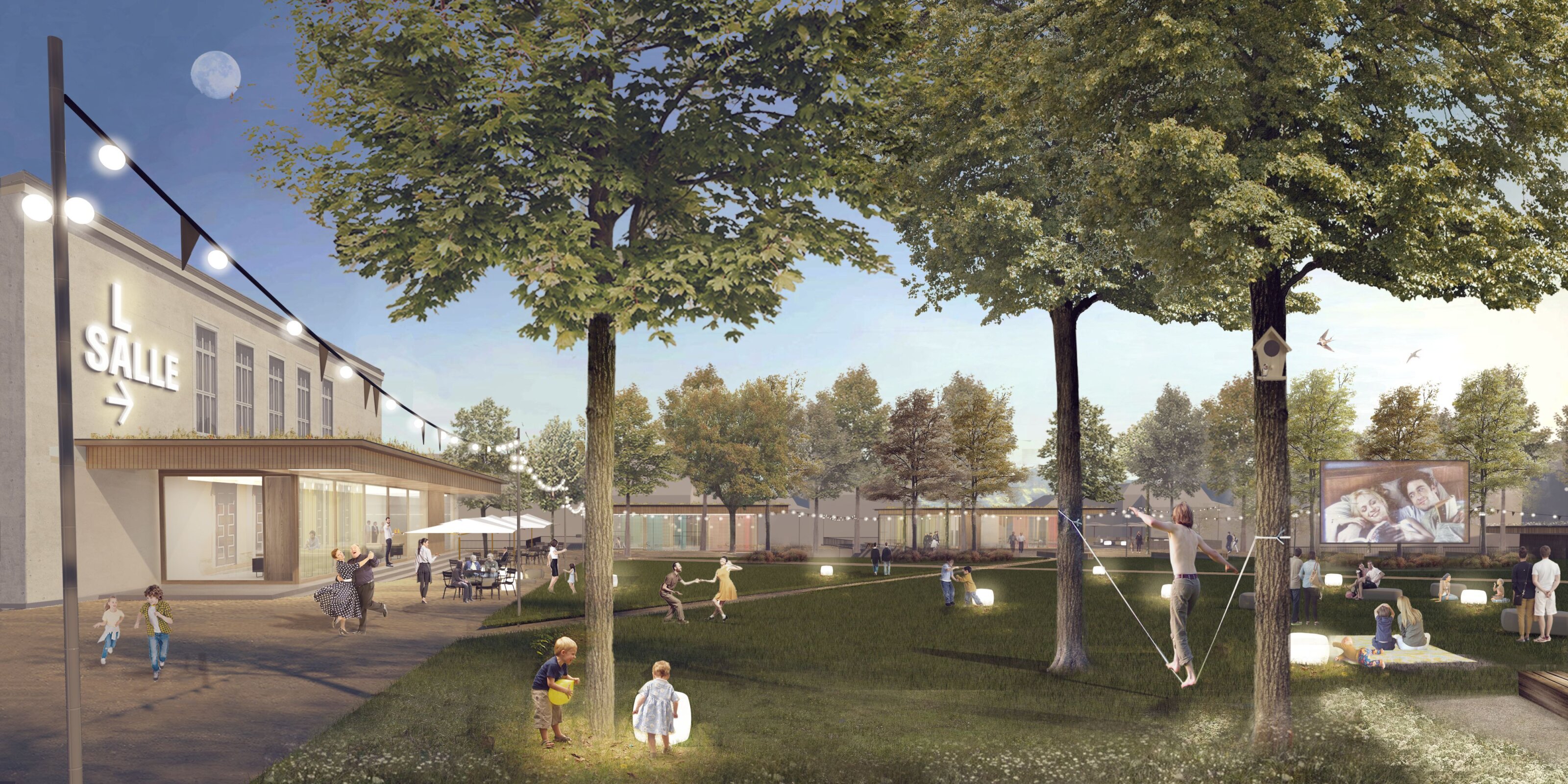
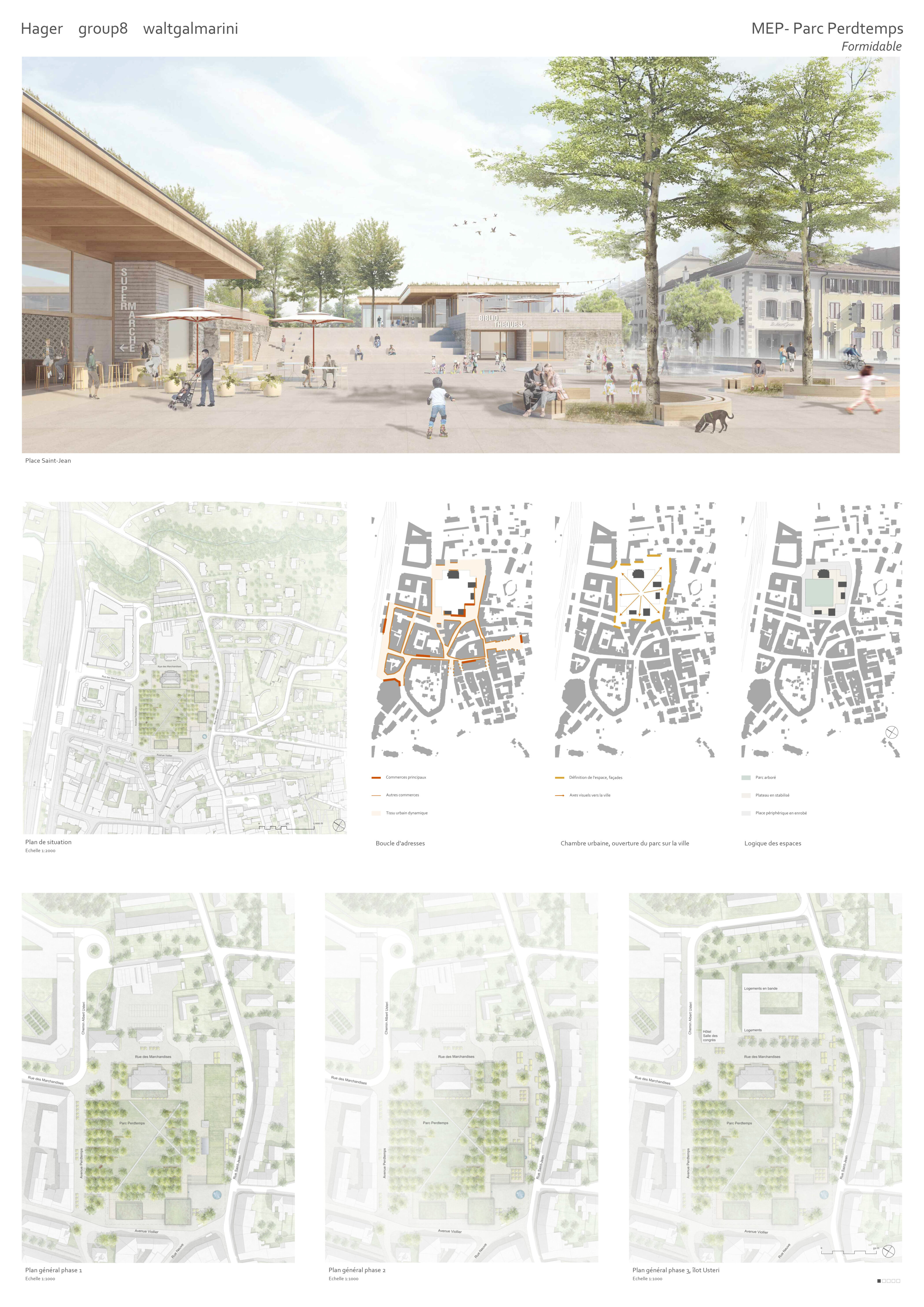
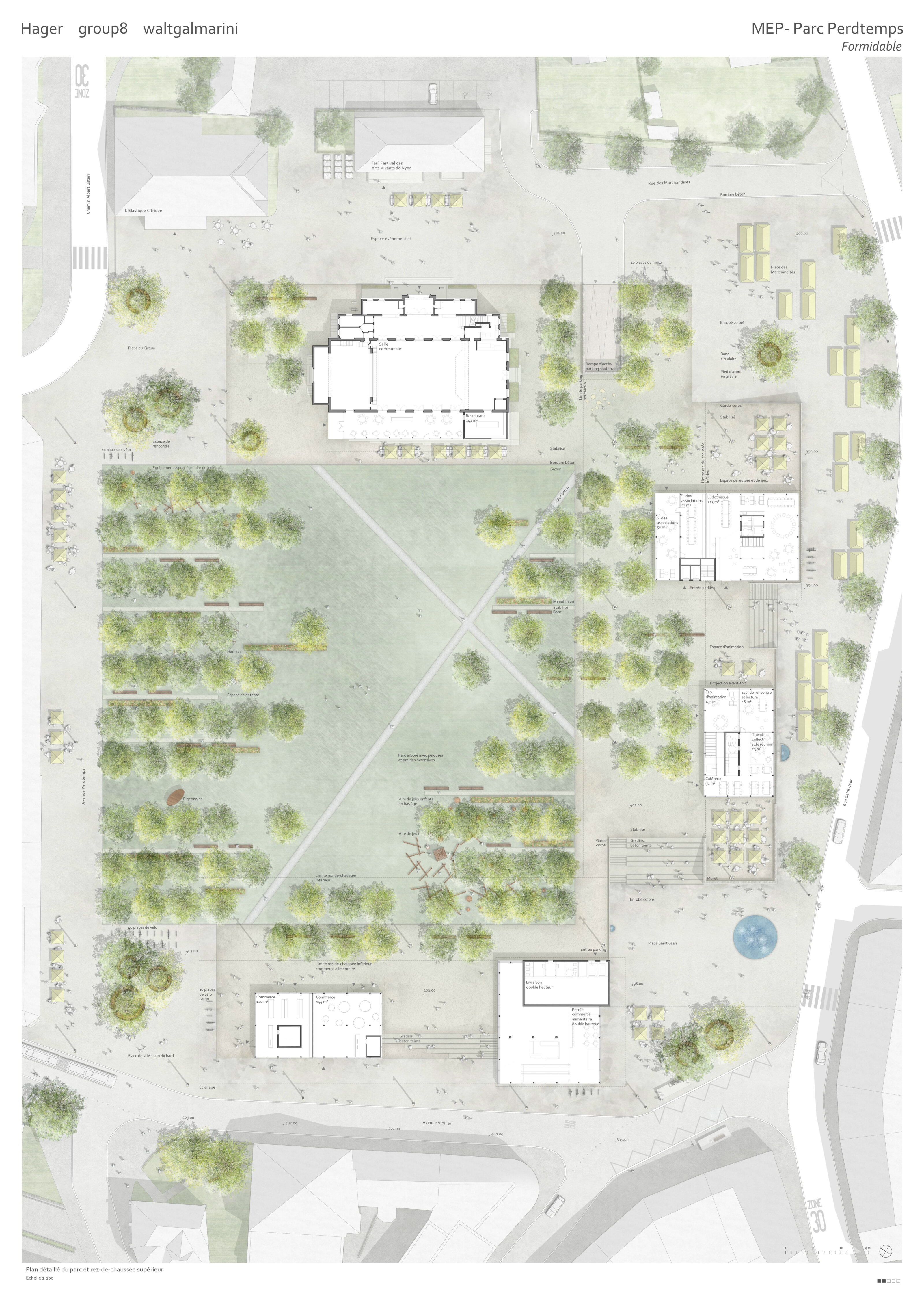
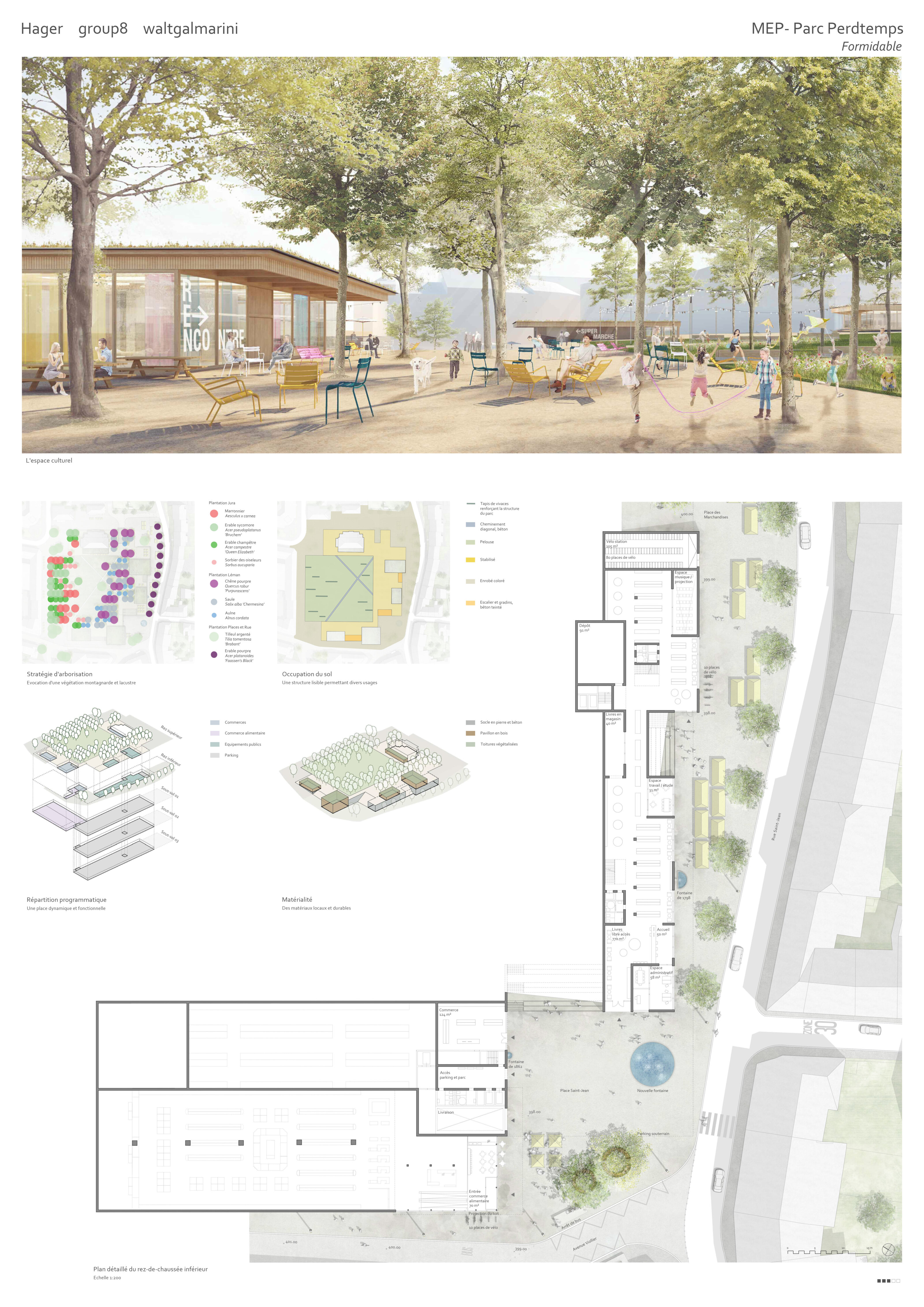
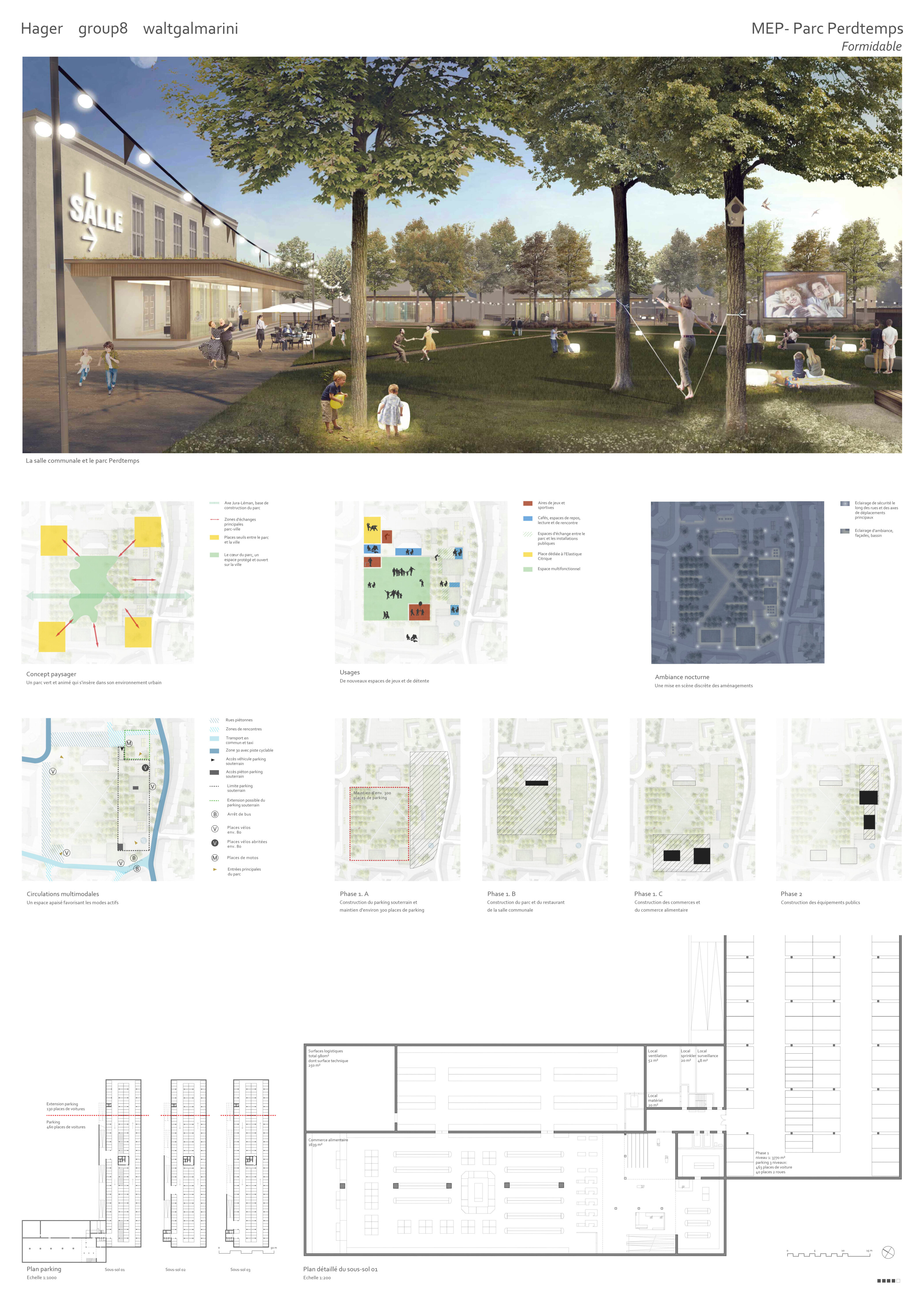
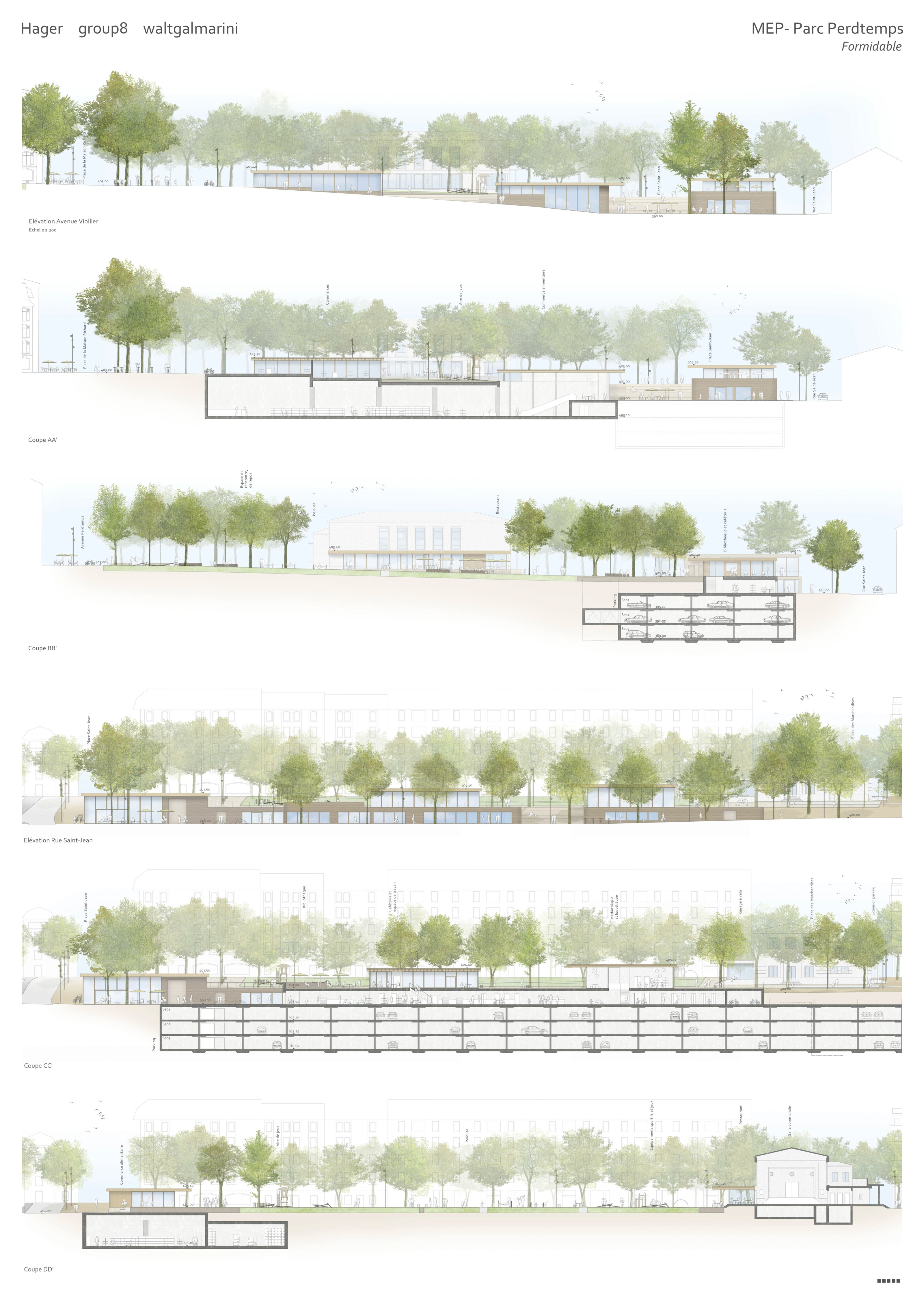
INFOS
Astragaloi
