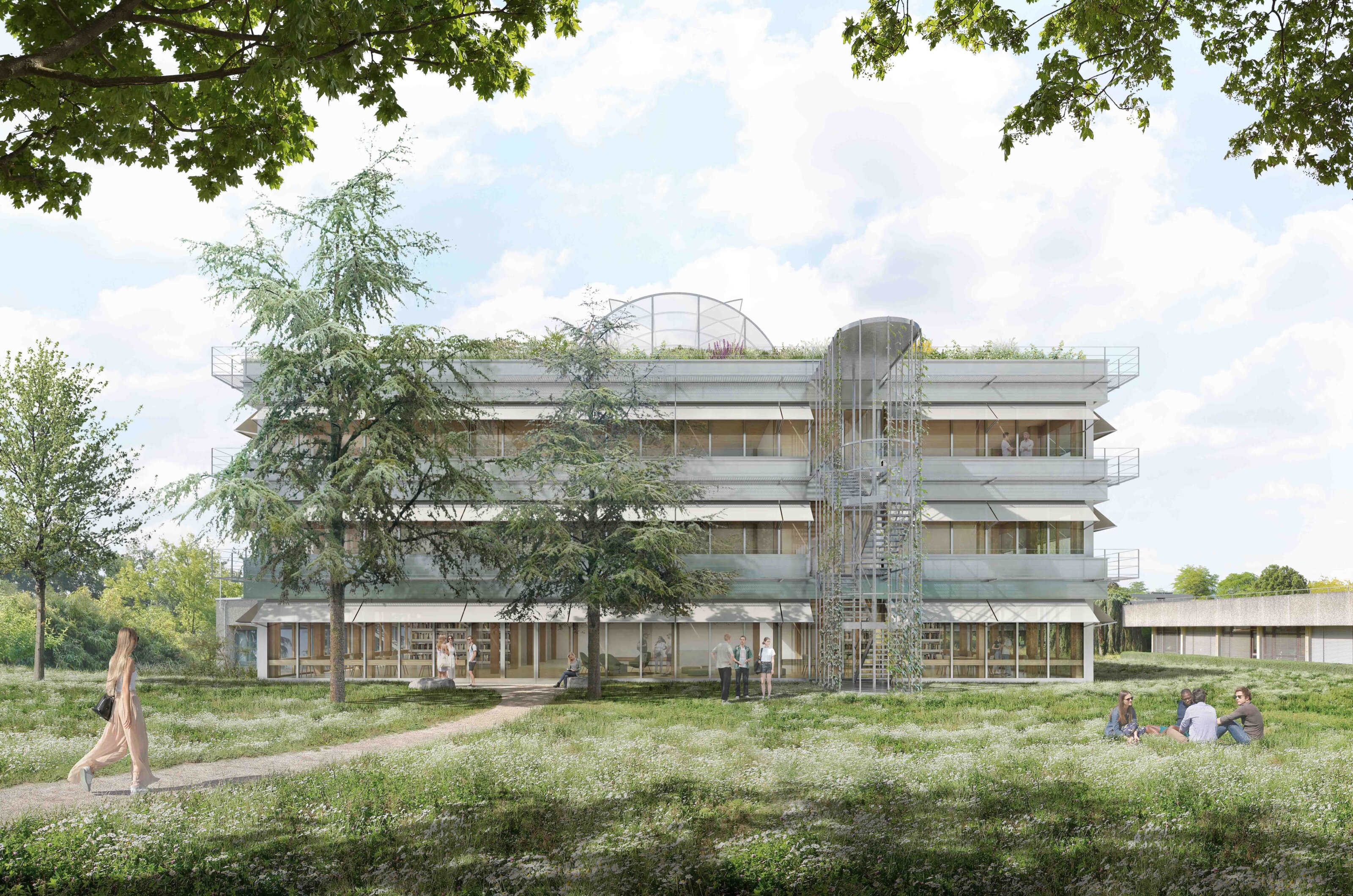Trefle Blanc skating rink
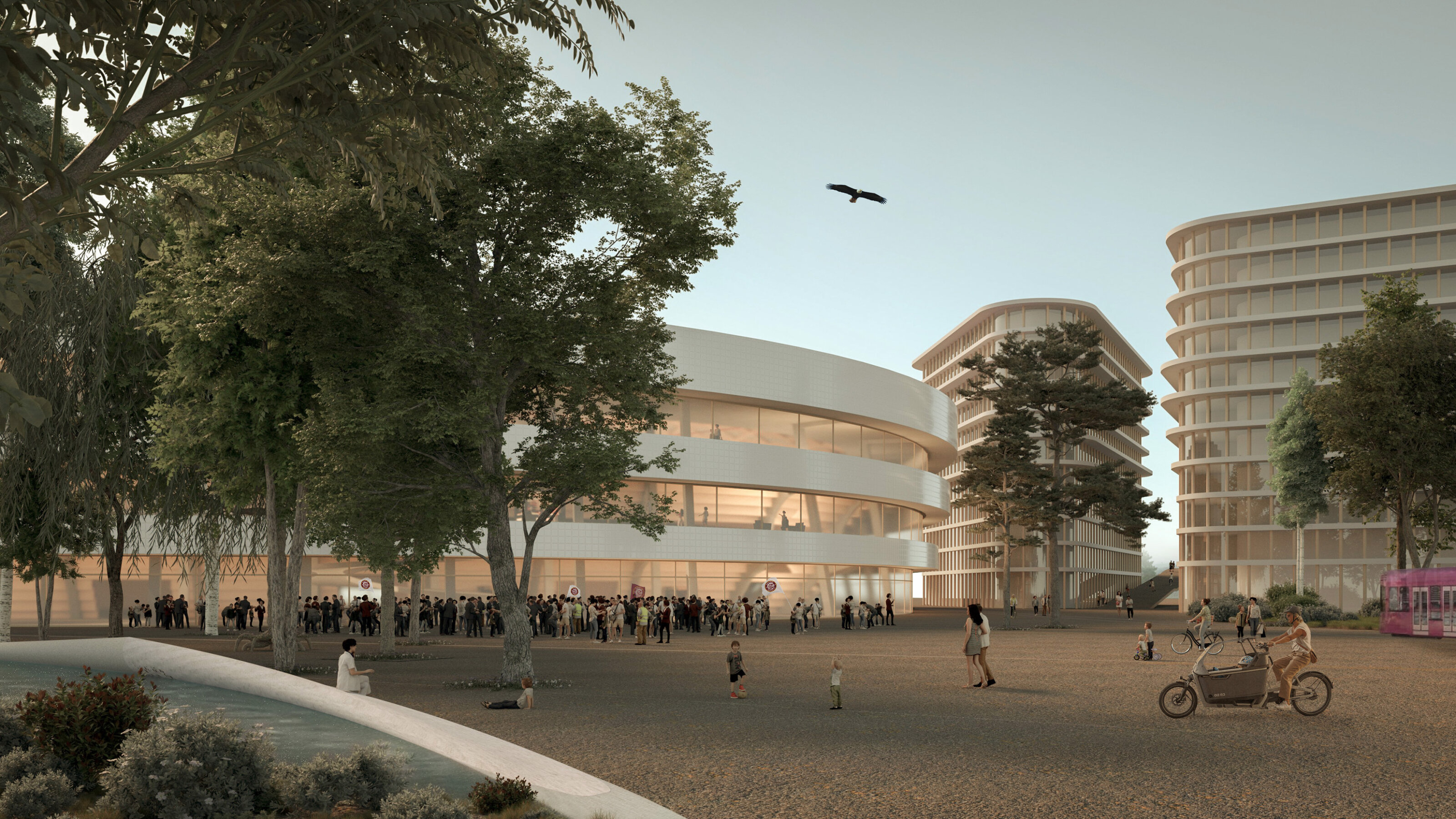
The new ice rink backs onto the adjacent streets, spatially defining the open space of the forecourt that welcomes users arriving from the Lancy-Bachet public transport hub. This triangular forecourt is designed as a lively, multifunctional space that also integrates the soft mobility network with features aimed at securing the tram line. The proportion of open ground and the high permeability rate allow most of this square to be planted with large native trees, helping to create pockets of coolness throughout the neighborhood.
The iconic triangular shape of the head forms an attractive image that gives the sequence the status of a gateway to the city. The pedestrian and bicycle bridge linking the Trèfle-Blanc sector to the Chapelle-Palettes sector is positioned in the gap between the two triangular buildings, thus placing soft mobility in a prominent position on the site. This bridge is designed as a link between the two sectors, with a simple architectural design that is visible from afar, making the inter-neighborhood route easy and attractive.
The ice rink is located parallel to the Trèfle-Blanc path so that the main flows arrive facing the long side of the ice. In cross-section, the level of the main ice rink, located on the second basement level, provides easier and more convenient access for the public from the ground floor, with a balcony overlooking the ice. The symmetrical arena seating arrangement, complemented by the wooden dome roof structure, creates a regular, symmetrical space that is ideal for showcasing the spectacle of sport and the fervor of the fans, while providing an optimal view of the ice from the stands.
The load-bearing structure emphasizes the principle of material efficiency. The arena’s roof is formed by a wooden dome spanning the large distance with a very low structural depth. The main structure, consisting of concrete frames with inclined columns absorbing horizontal forces, is an efficient system that minimally interferes with the program. The secondary structure, with shorter spans, is built in wood. The façade, composed of three opaque rings housing technical areas and clad with photovoltaic panels, breaks down the building envelope to open the arena to the neighborhood while asserting the scale of the sports facility.
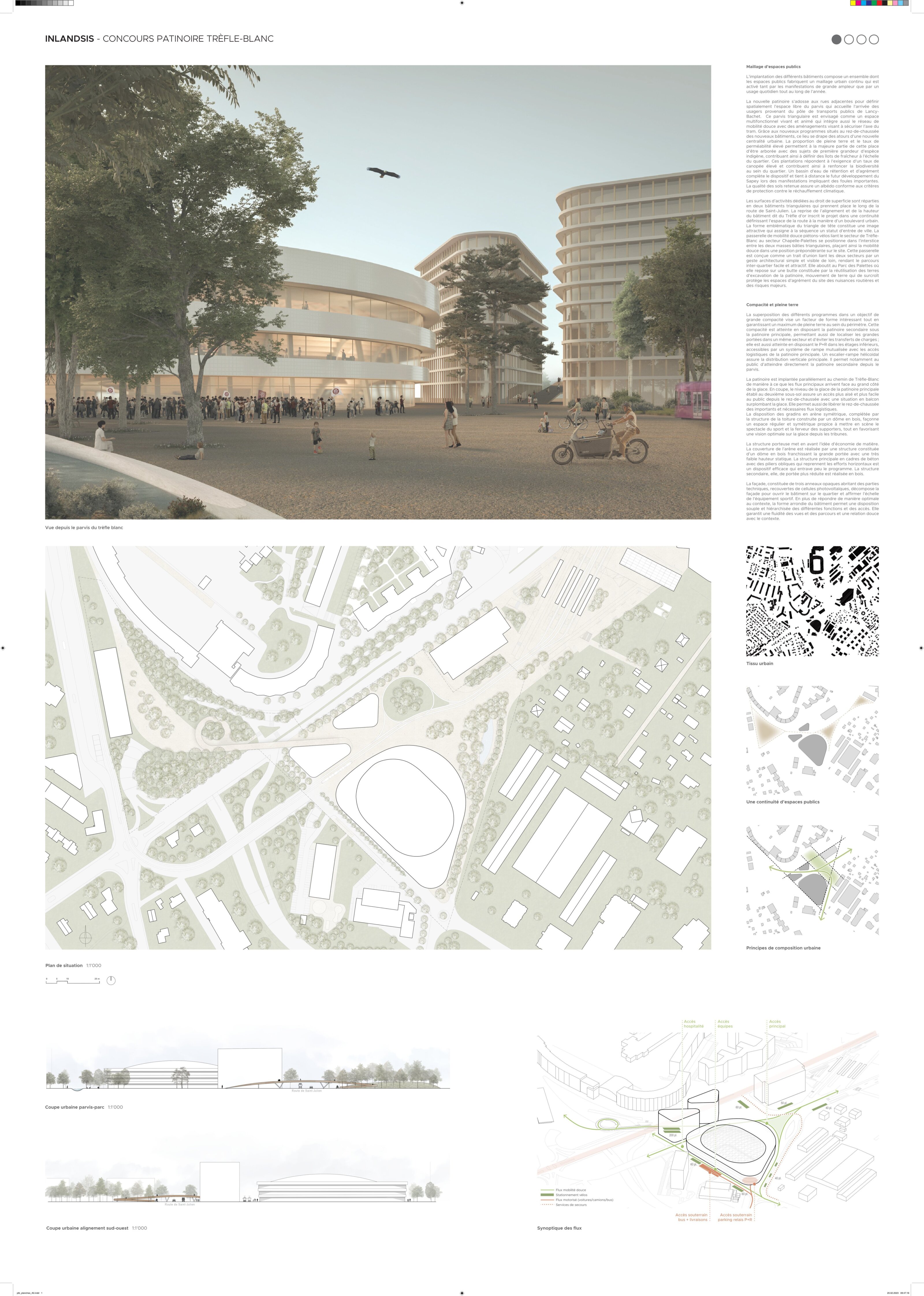
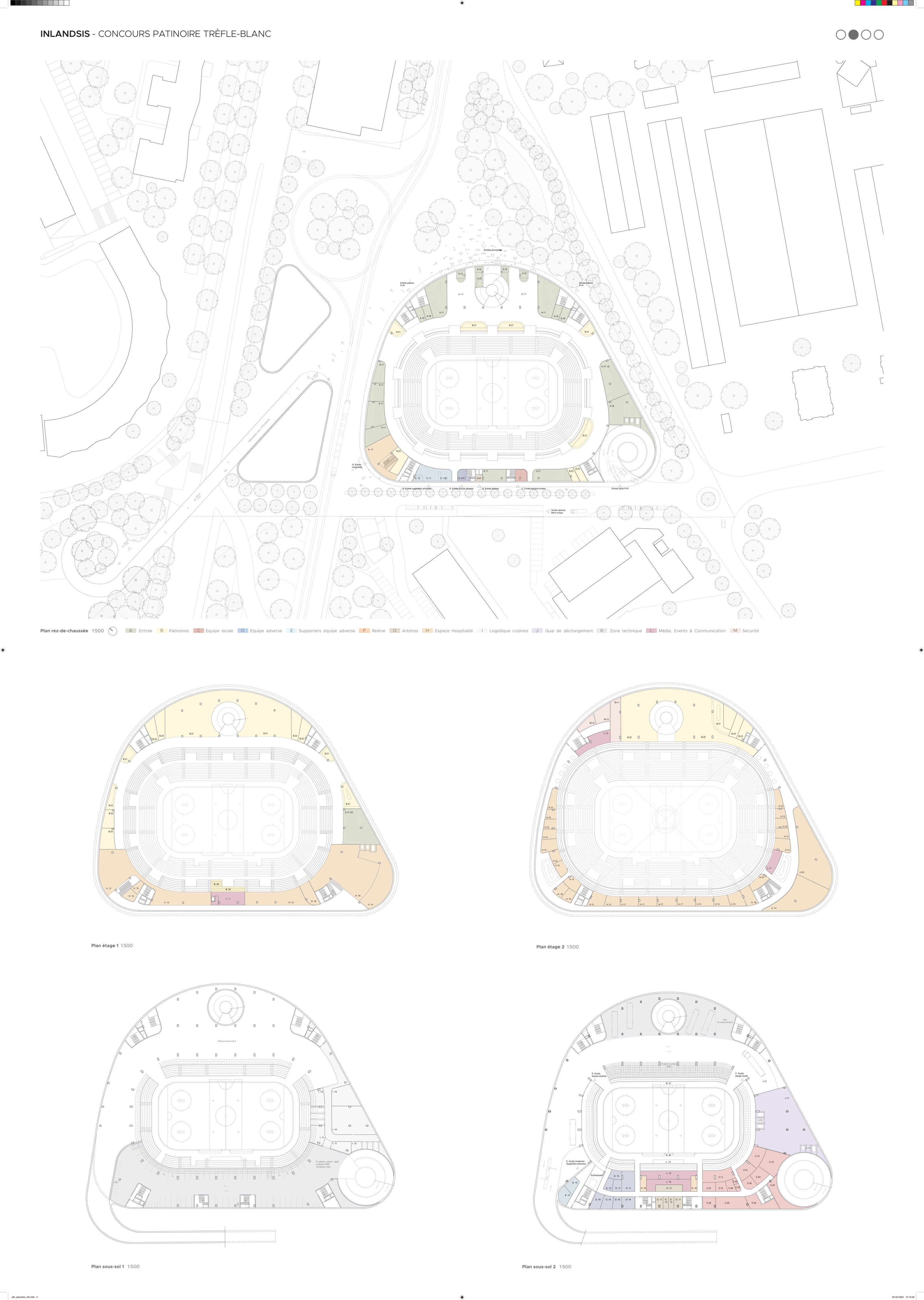
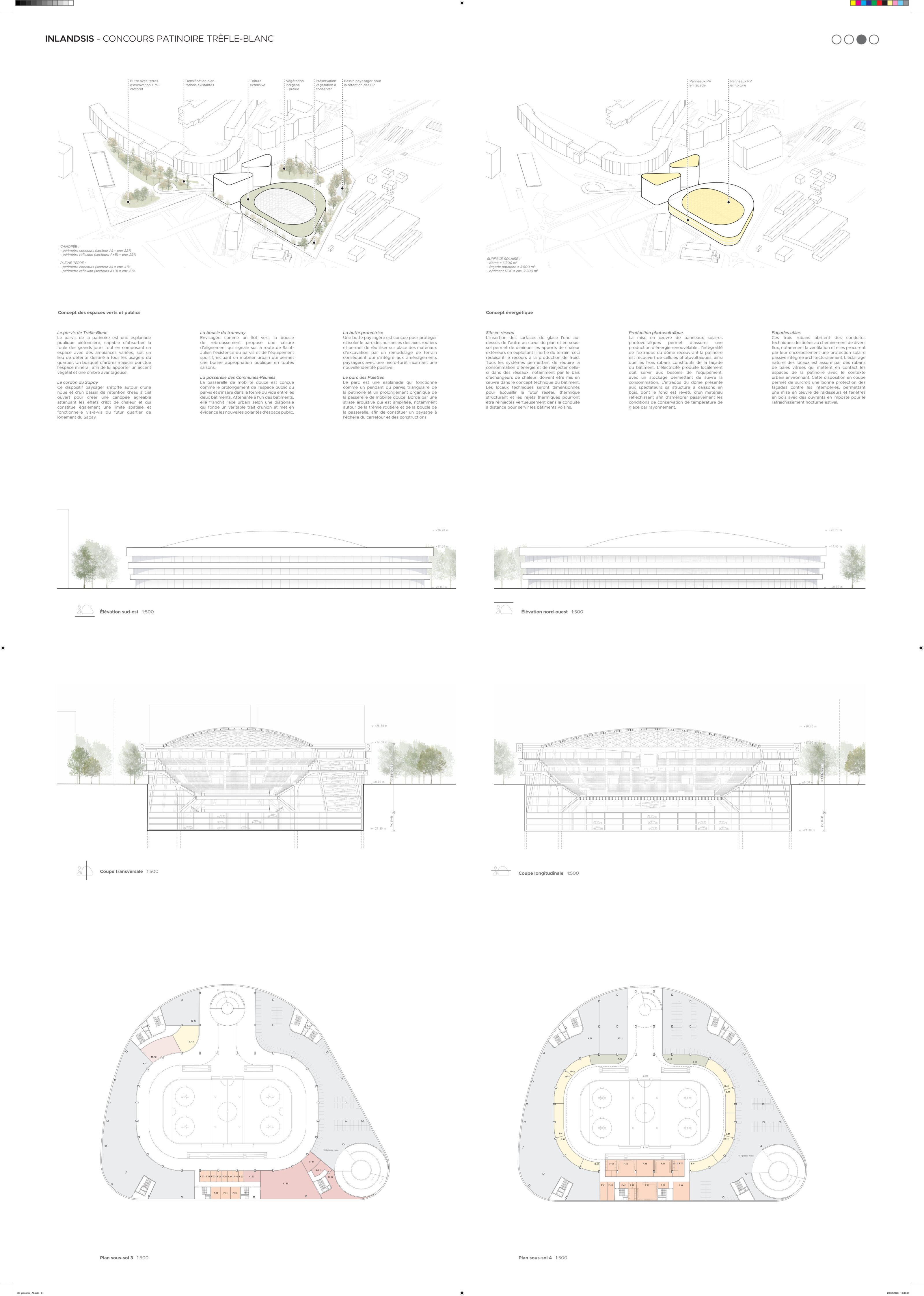
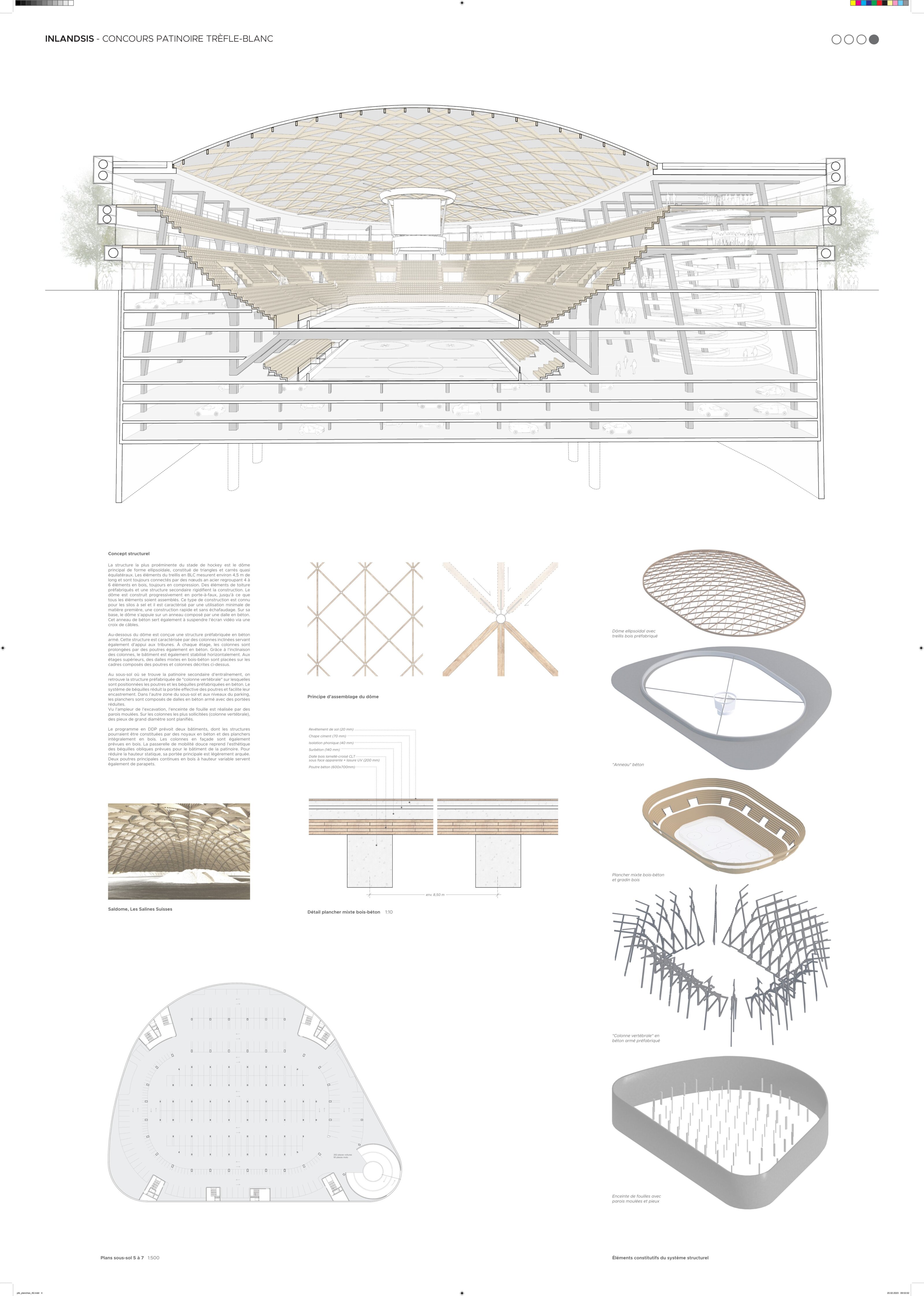
INFOS
Lullier Center's extension
