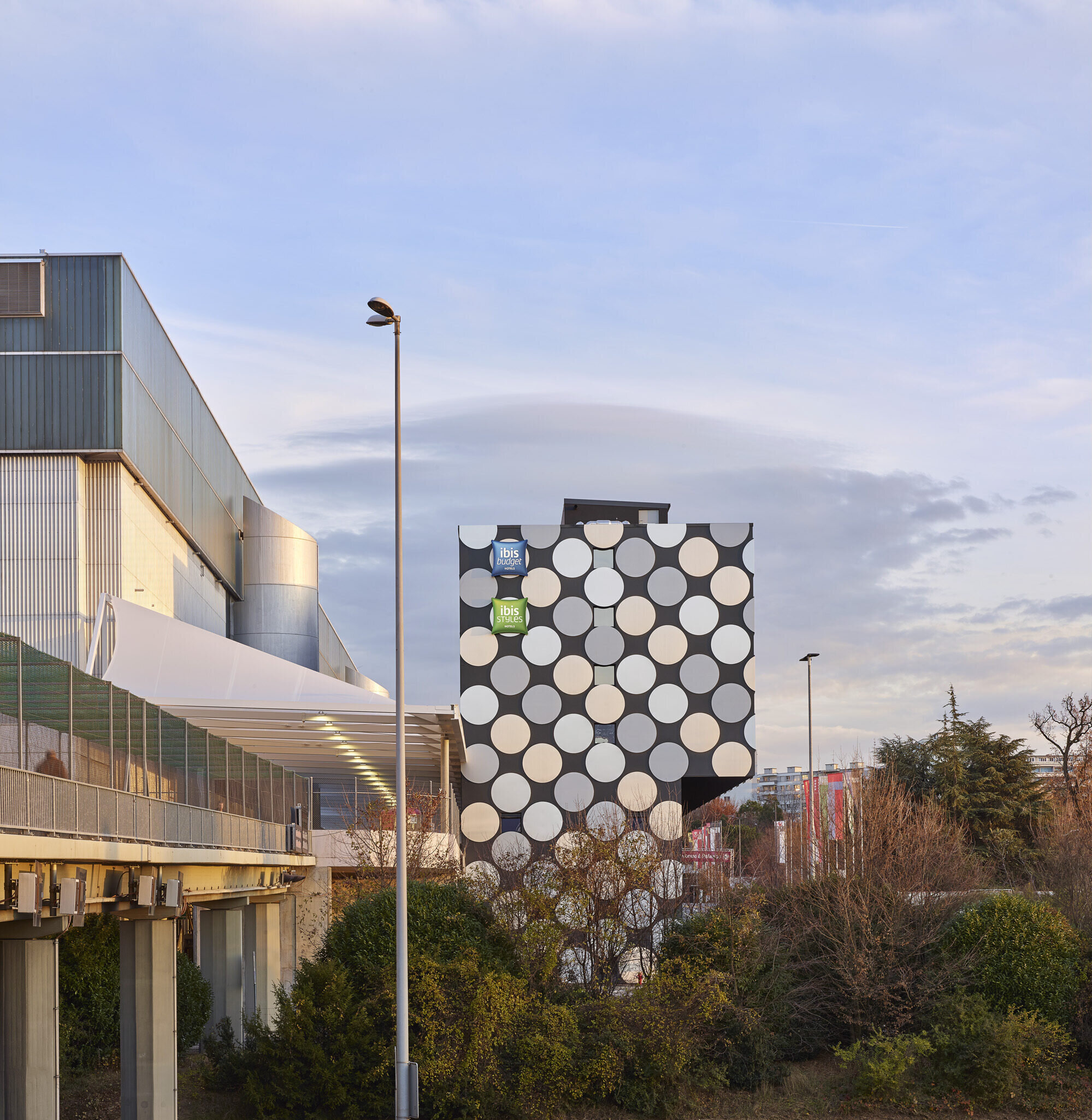Training sports hall, Macolin
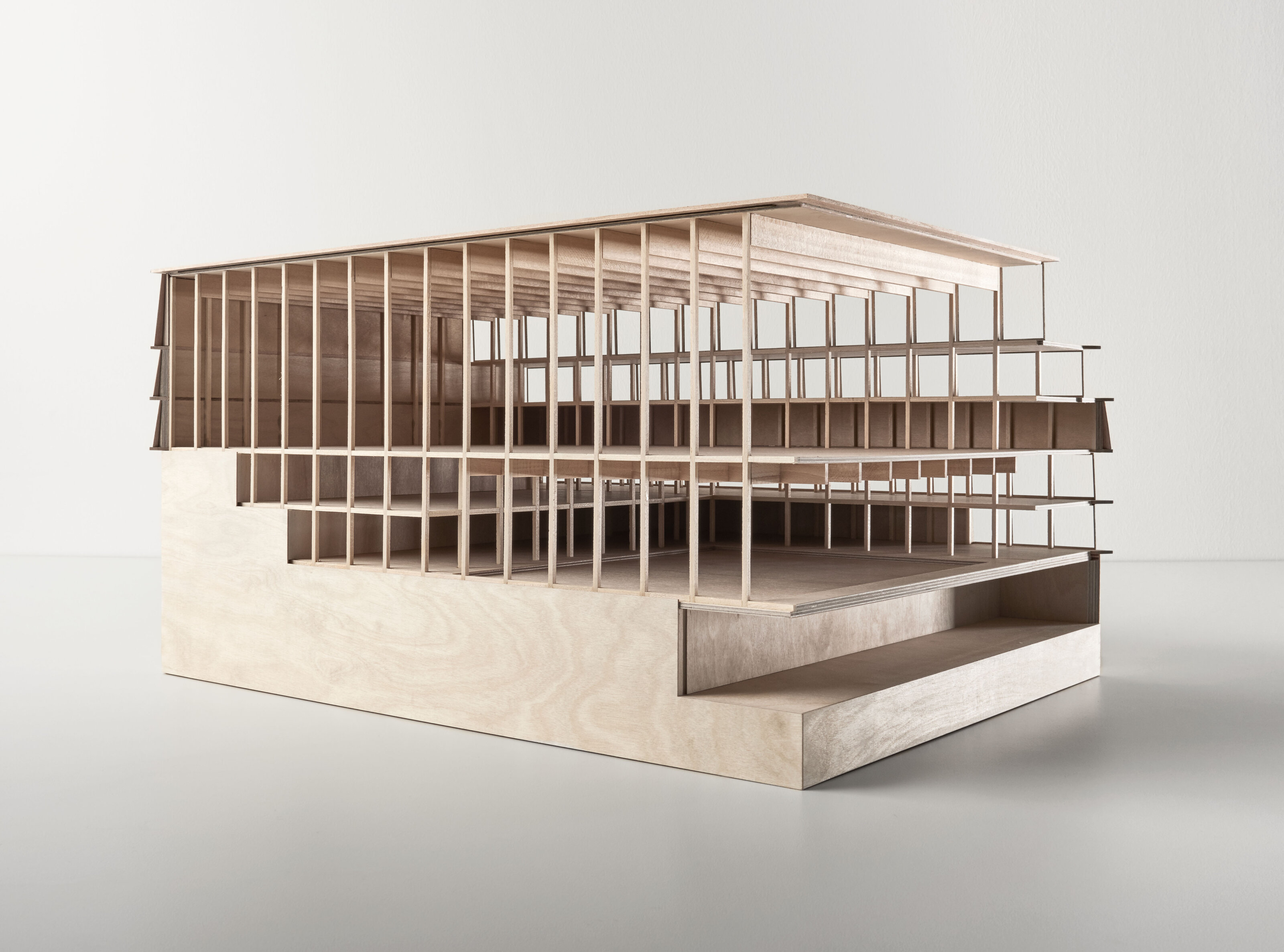
The two new halls are combined in a new building separate from the existing structure in order to respect the scale of the site. A public space connects the two buildings and ensures efficient flow and circulation. The superimposition of the two halls creates a compact structure. Wood was the obvious choice given the omnipresent forest character of the site. The corbelled arrangement of the facade system protects the wood from the elements and ensures the building's durability.
The location of the triple east/west hall creates a space that benefits from optimal light without glare. The south-facing wrestling hall benefits from light filtered by the forest. The lower rooms are arranged in a staircase pattern to minimize the amount of rock excavation required. The ceiling of the wrestling hall, which forms the floor of the gym, is made of concrete due to the load, spans, acoustics, and rigidity required. From the level of the triple gymnastics hall upwards, the entire structure is made of wood. With the aim of creating a sustainable construction with low environmental impact, wood was used wherever reasonably possible. The entire gymnastics hall and its ancillary rooms are thus made entirely of wood, while concrete construction is limited to the wrestling hall and the lower rooms in contact with the ground.
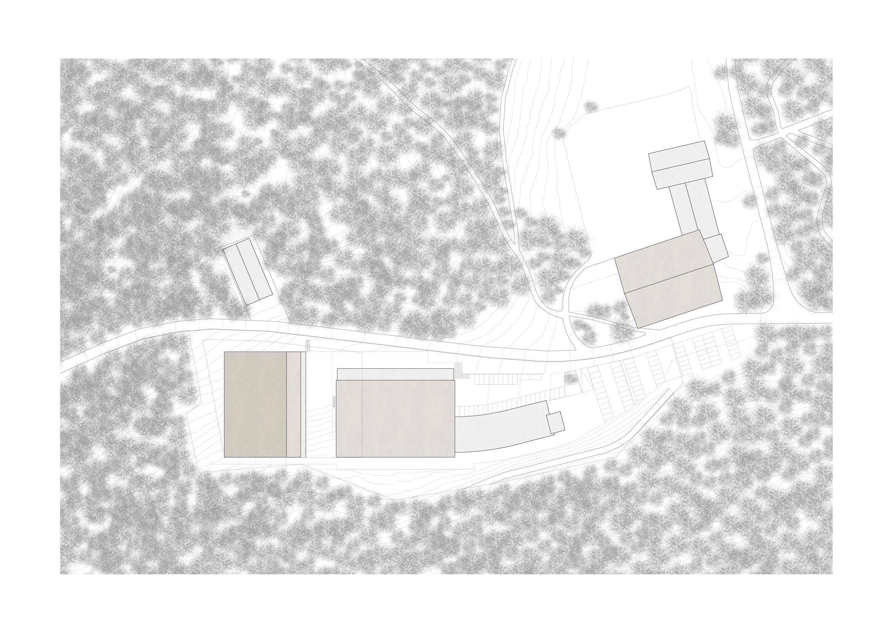
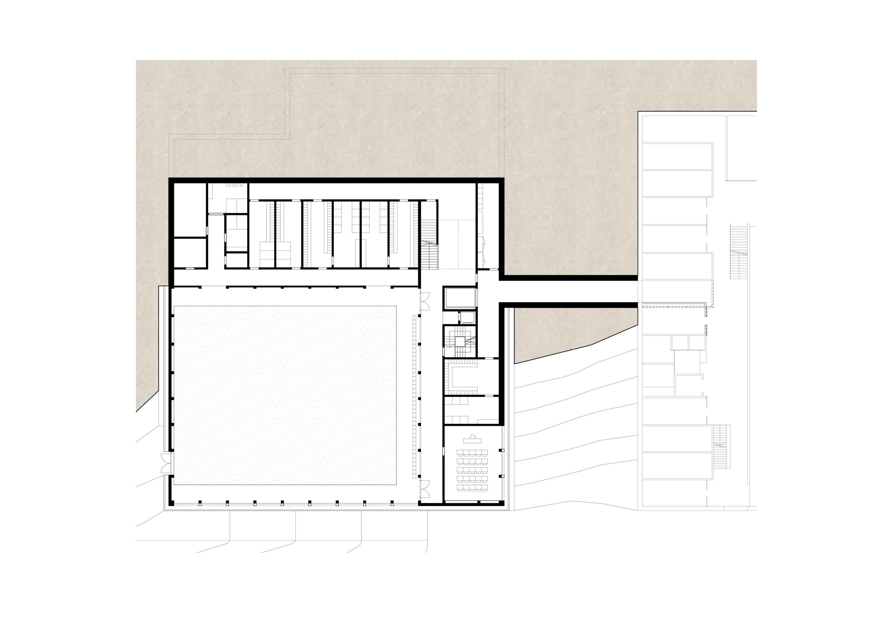
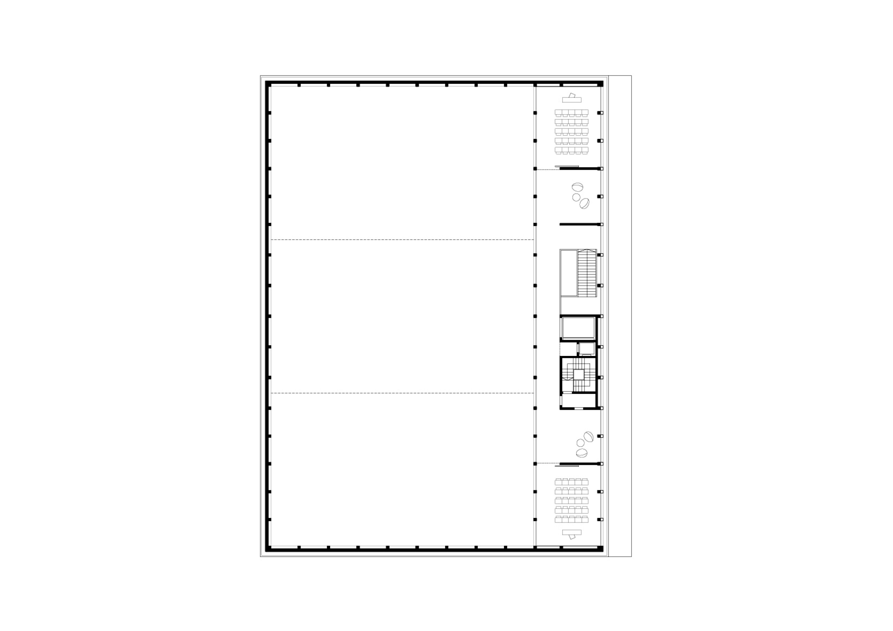
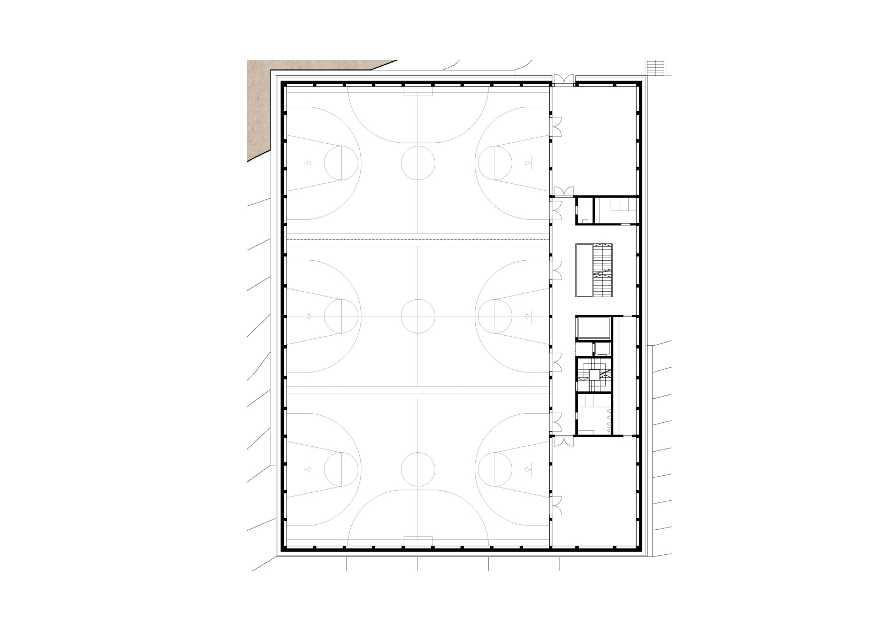
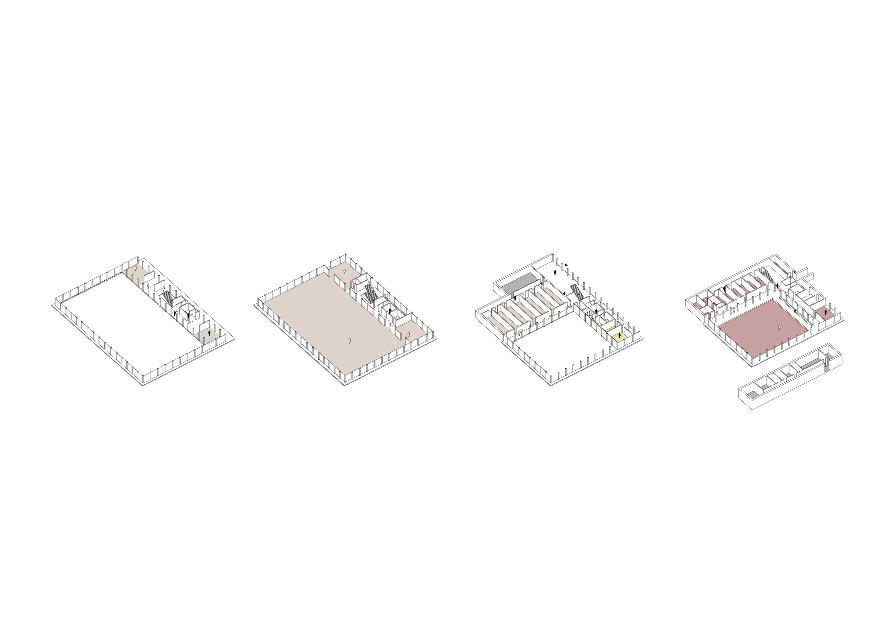
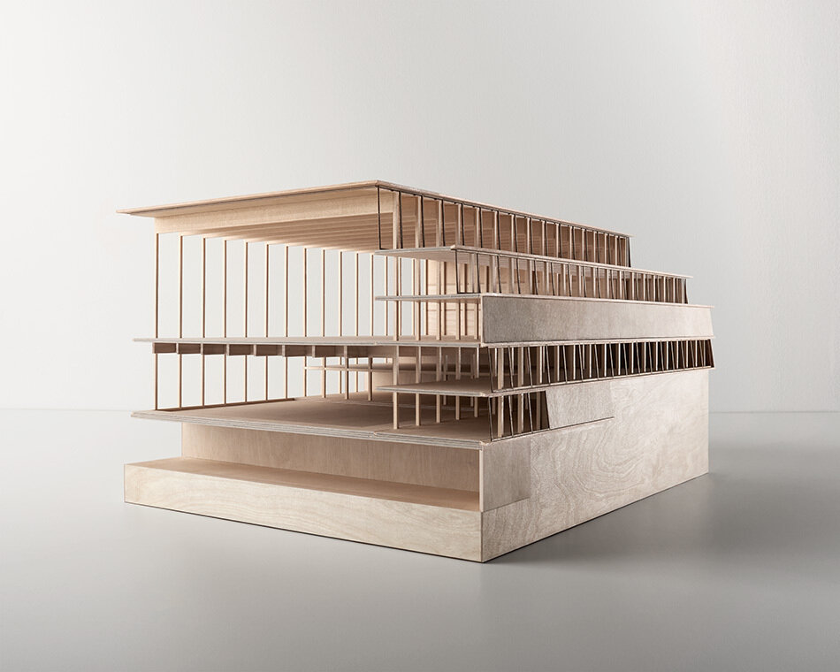
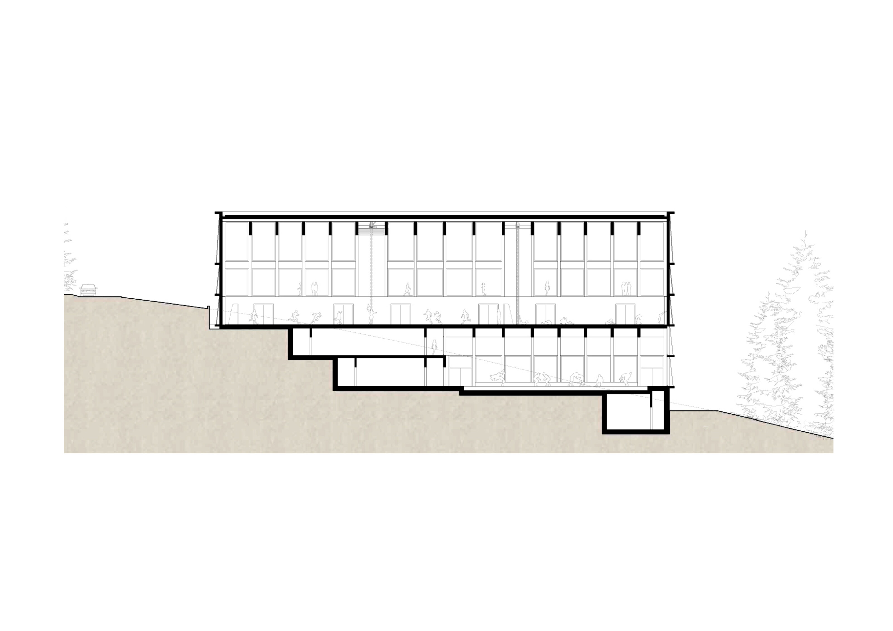
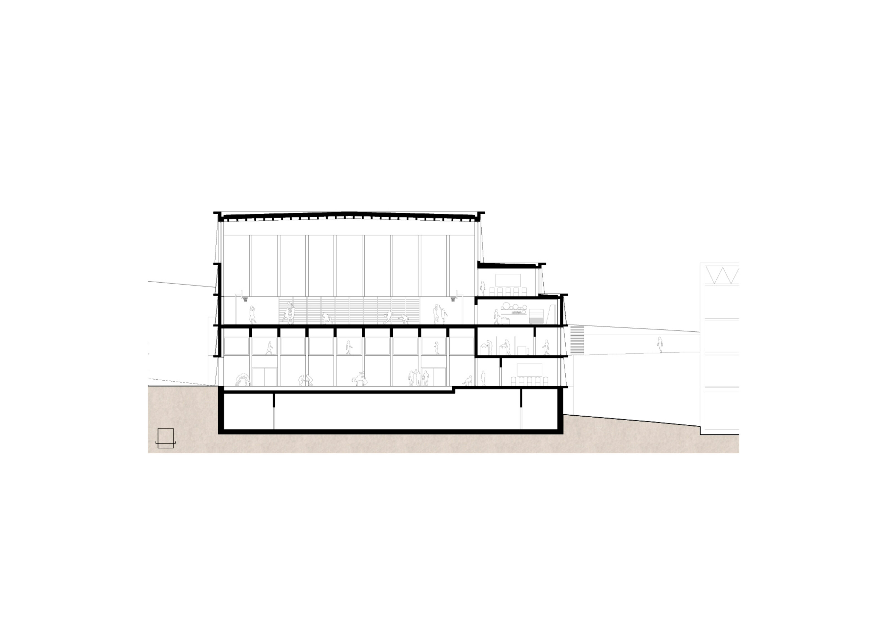
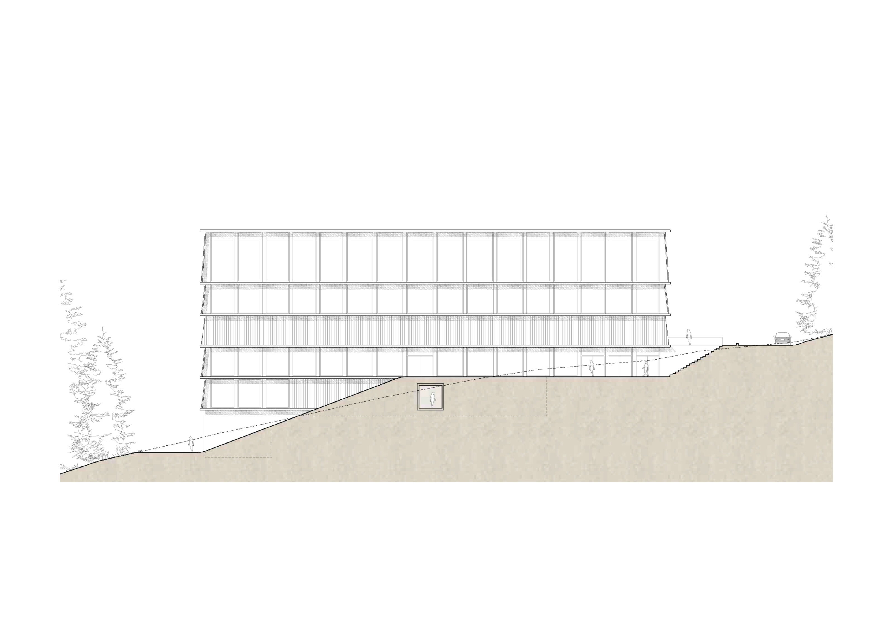
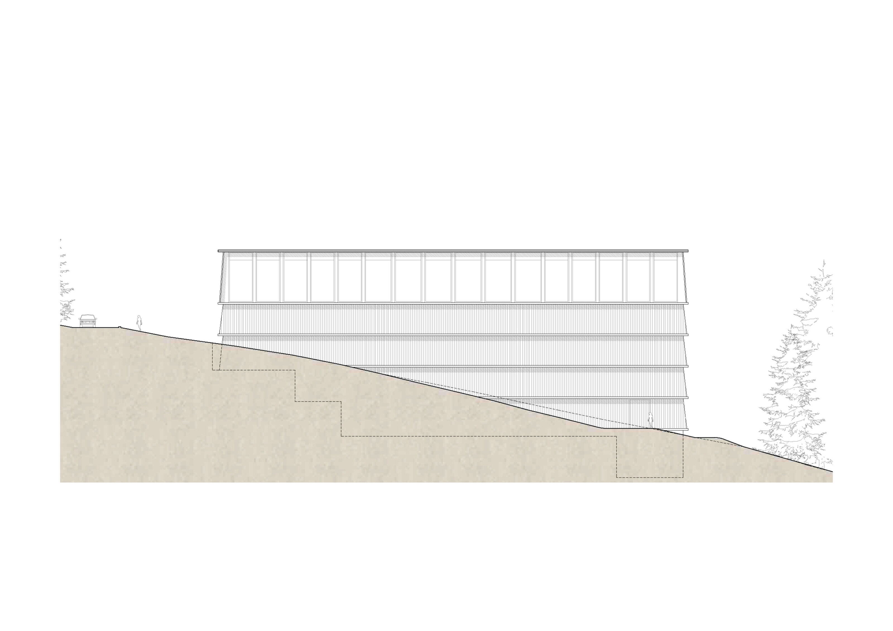
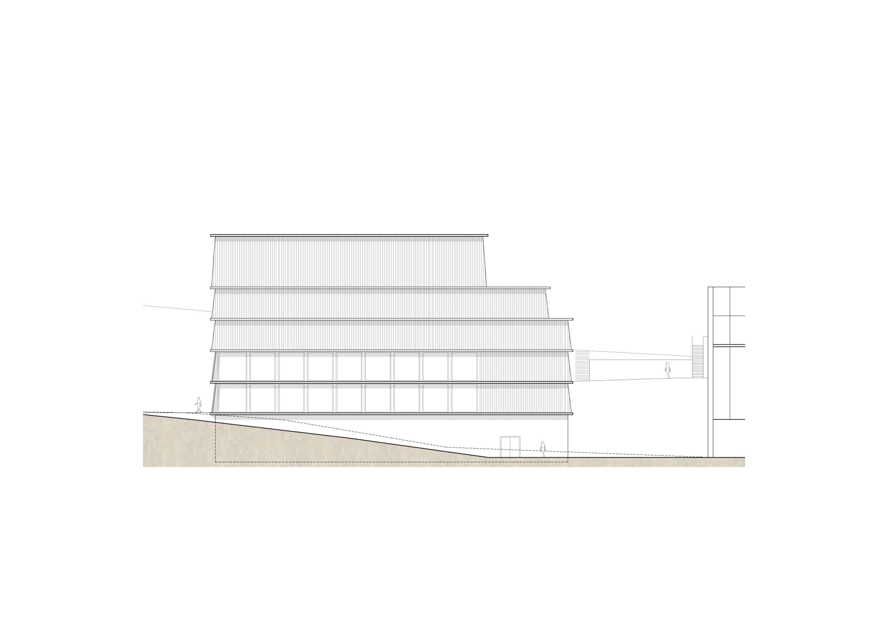
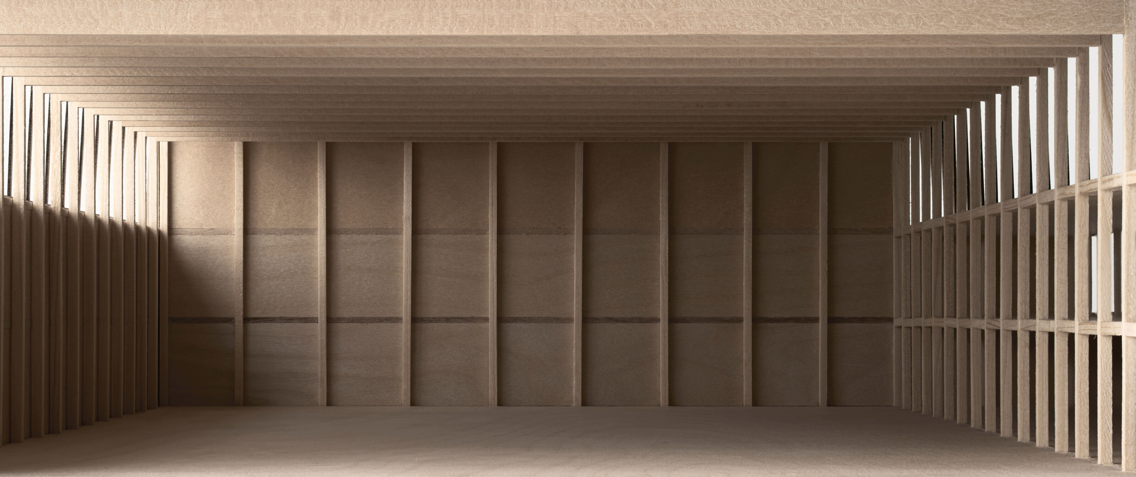
INFOS
Palexpo park hotel
