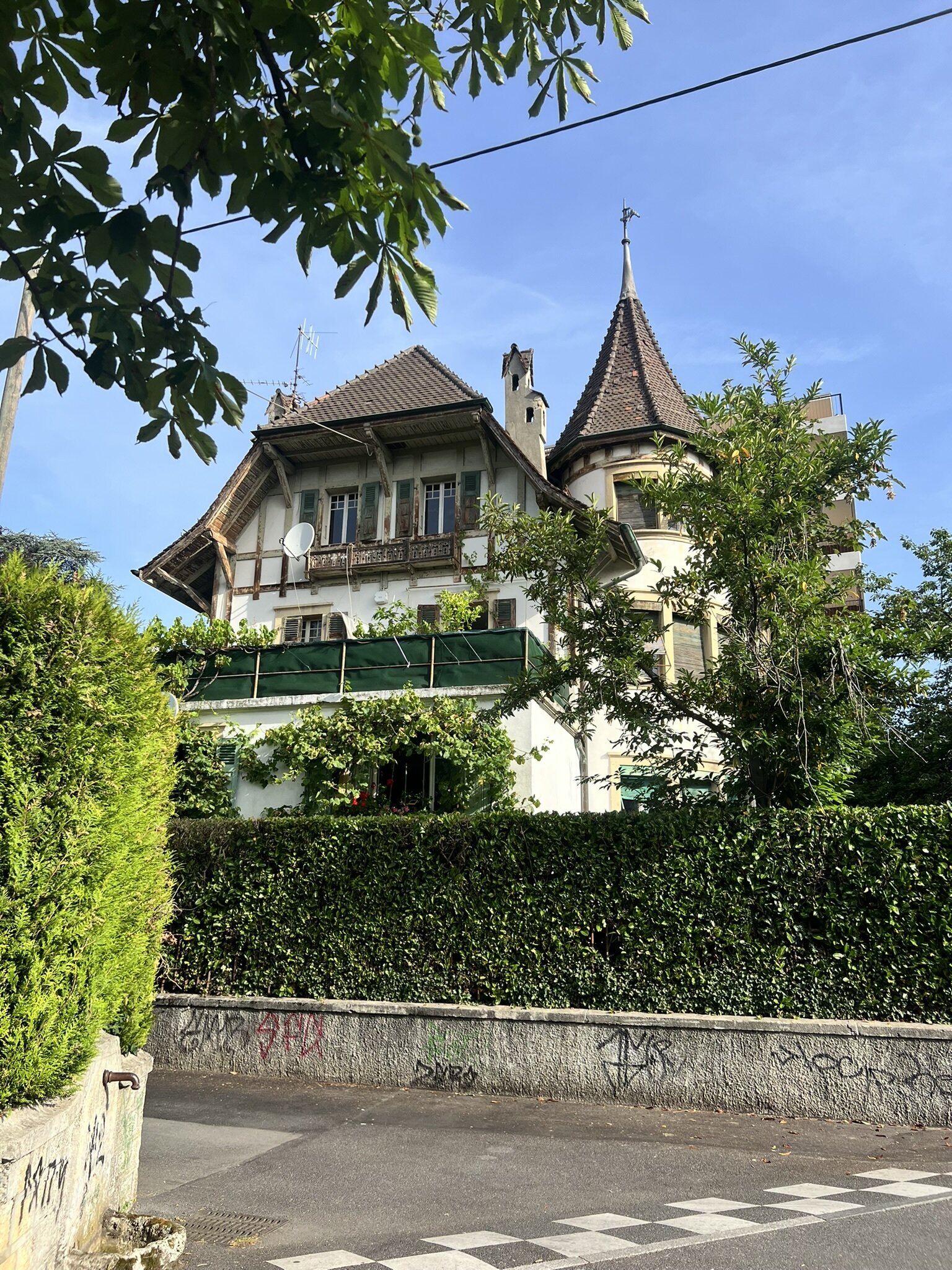Green House
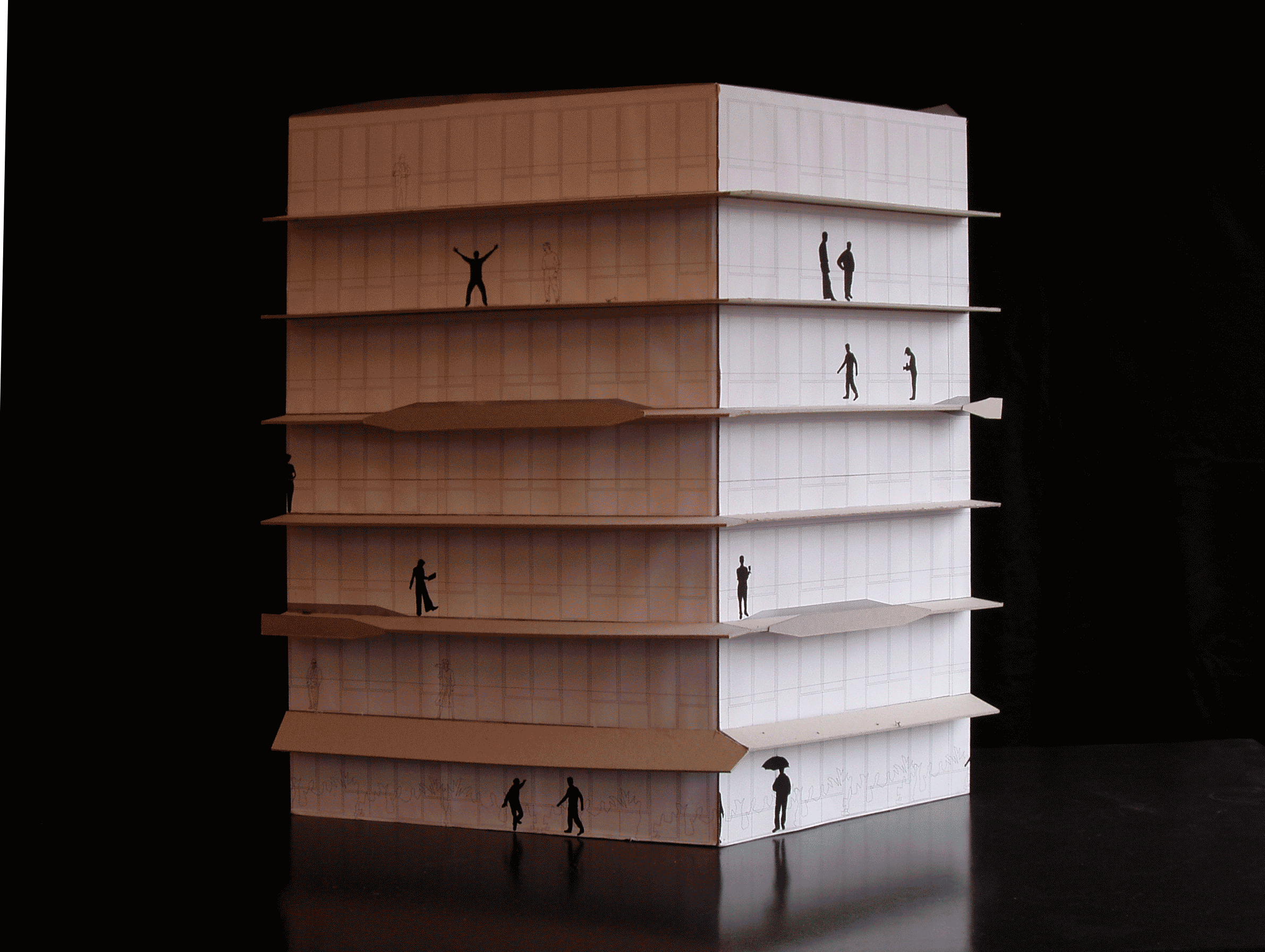
Located at 76, Route des Acacias, the new building brings together the environmental services of the Canton of Geneva under one roof, with the aim of fostering synergies and strengthening the visibility of their collective mission in sustainable development. Its implantation seeks maximum continuity with the surrounding context, asserting the project’s role as a repair of the former industrial brownfield.
The building responds directly to the local site conditions. Its exterior envelope is articulated into four distinct façades, each adapted to its immediate environment. To the northwest, absorptive spandrels mitigate noise from Route des Acacias. To the east, a glazed courtyard addresses the geometry of the adjoining residential building. To the south, a façade of exterior walkways opens onto a courtyard; these walkways act as passive solar protection and support a vertical deciduous biotope. This vegetation, growing on a light cable trellis offset from the façade, shades the building in summer while, once the leaves fall, allowing optimal solar gain and daylight in winter.
The roof functions as a large rainwater collector feeding a recovery cistern. Its pitched geometry optimizes water harvesting while embodying the legal height constraints of the site. The atrium skylight integrates photovoltaic cells, visible from within, making energy production an explicit part of the interior experience.
Sustainability principles are embedded at the core of the project. Materials were selected based on embodied energy criteria and their contribution to a healthy, comfortable indoor environment, including interior partitions built in raw earth bricks.
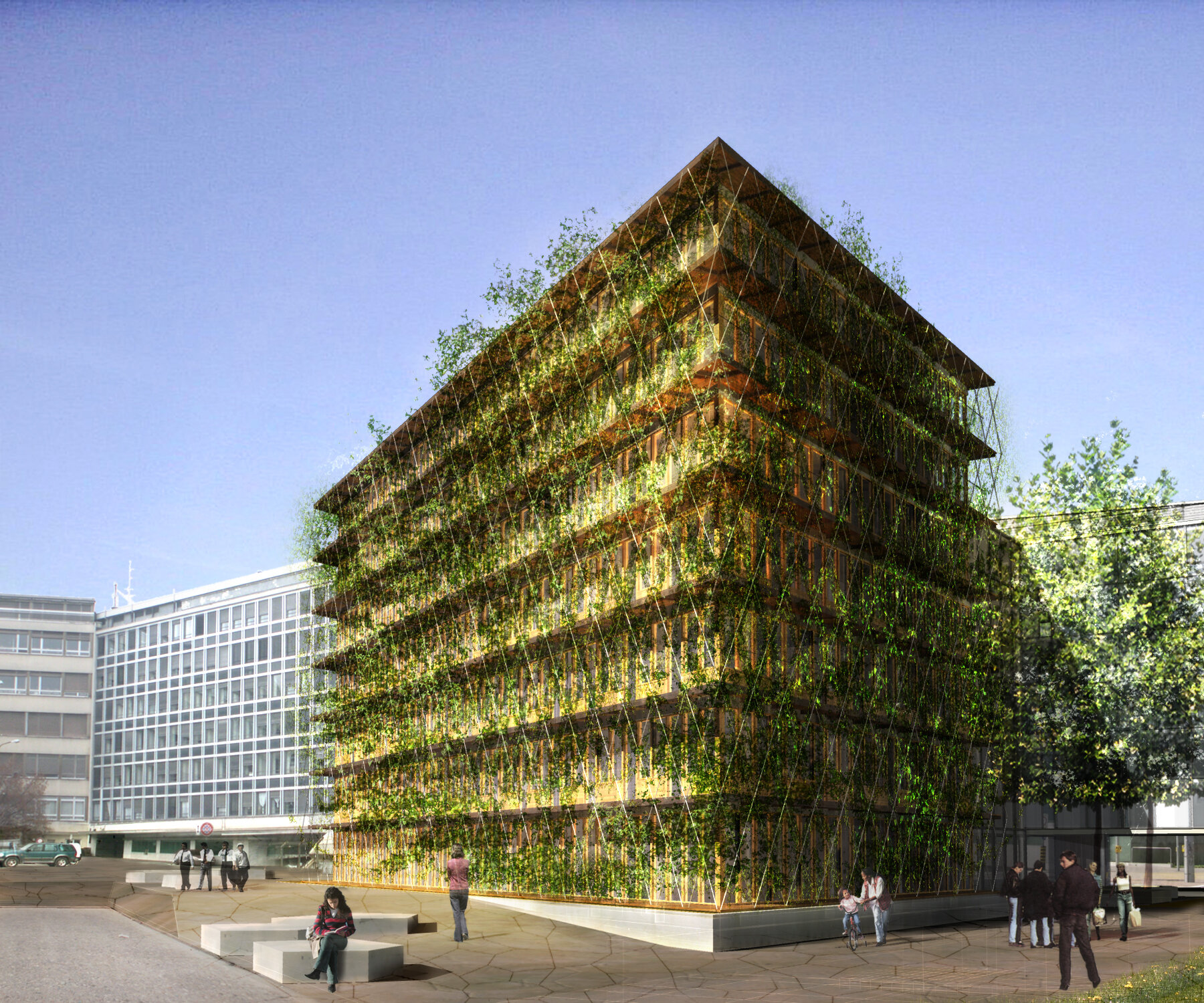
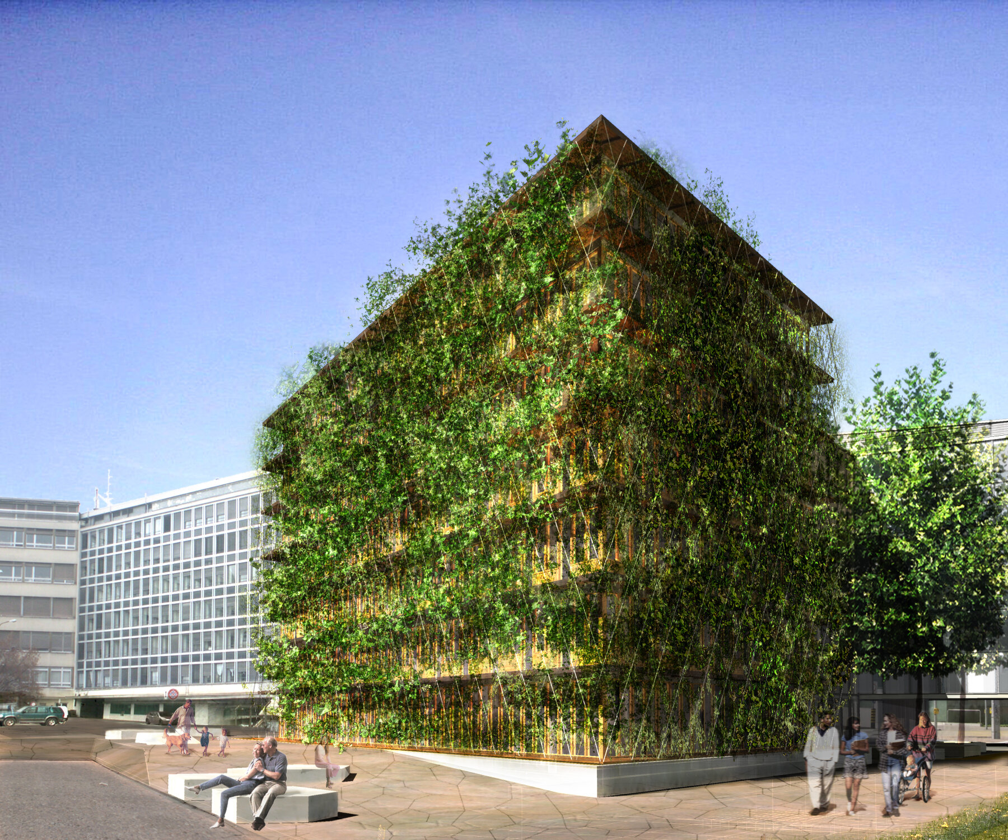
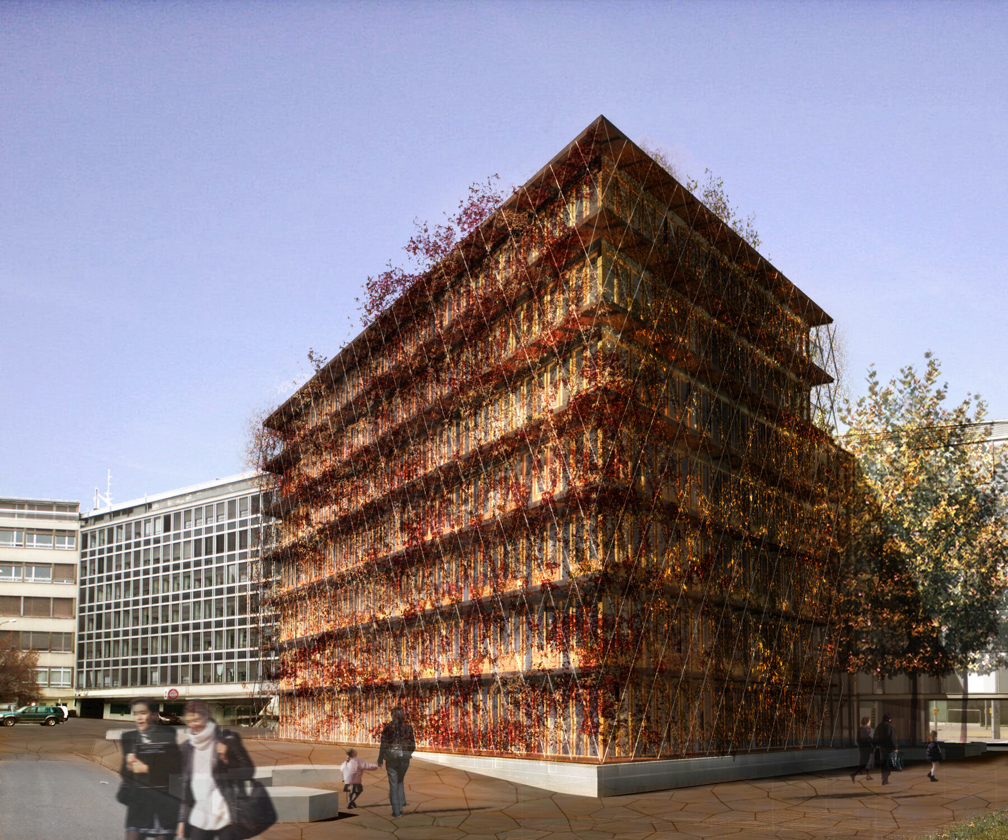
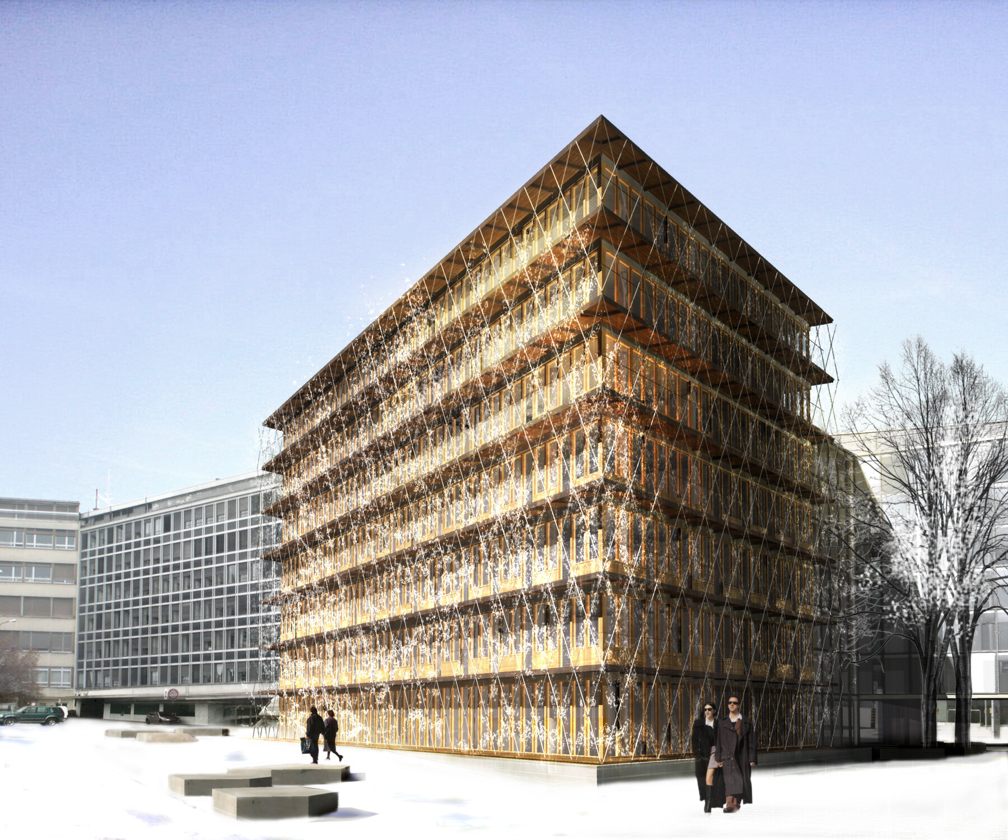
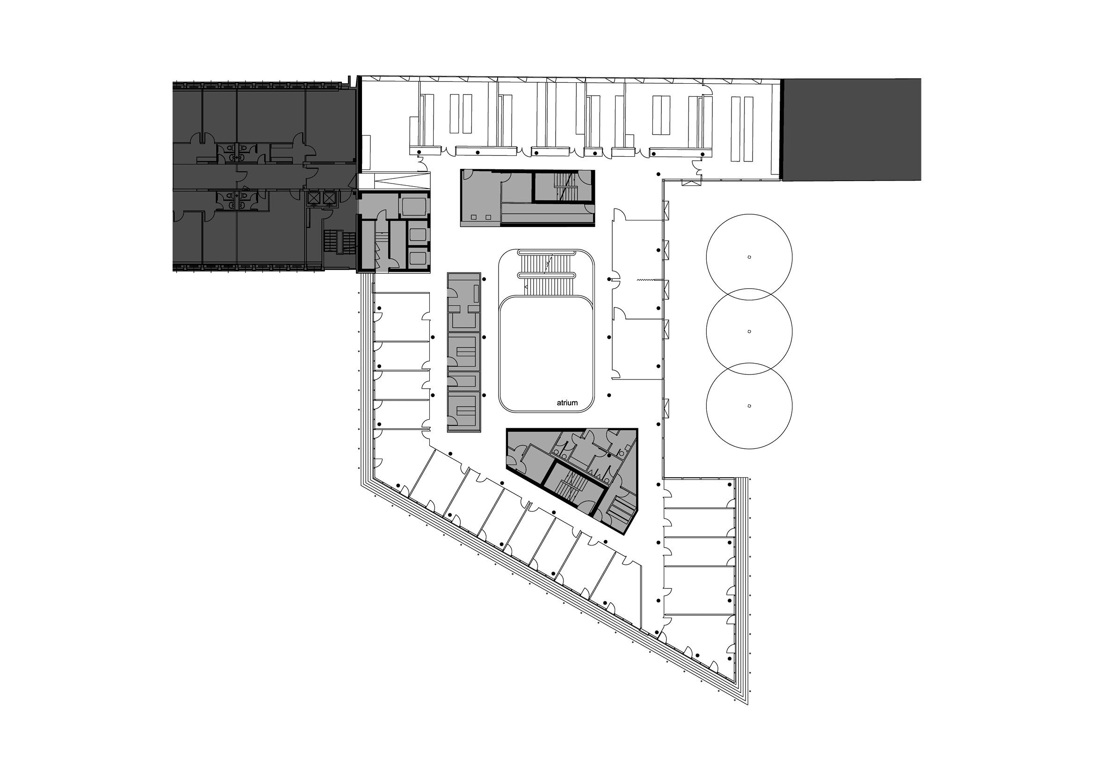
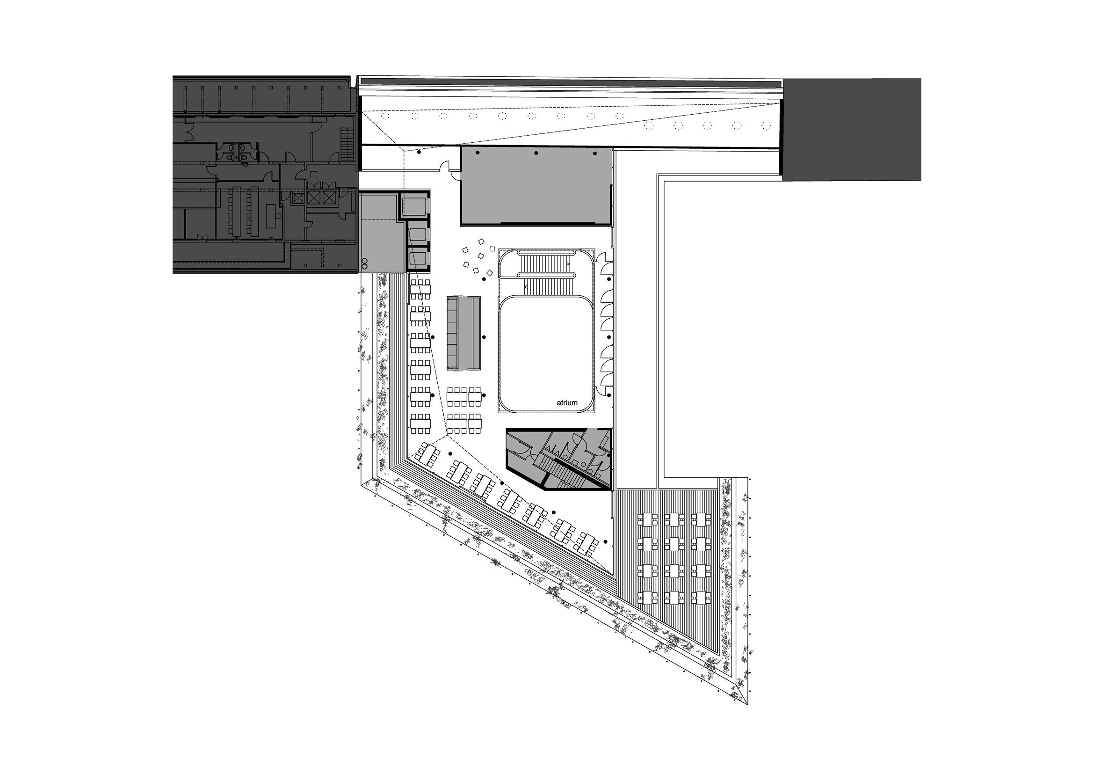
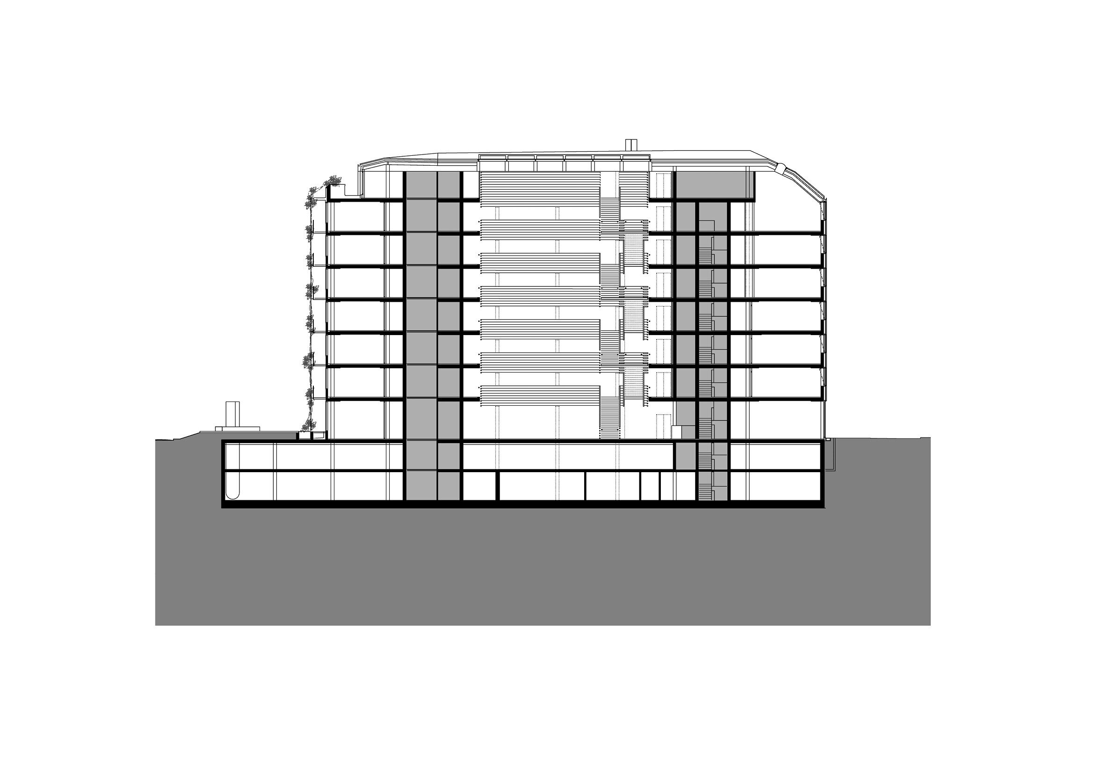
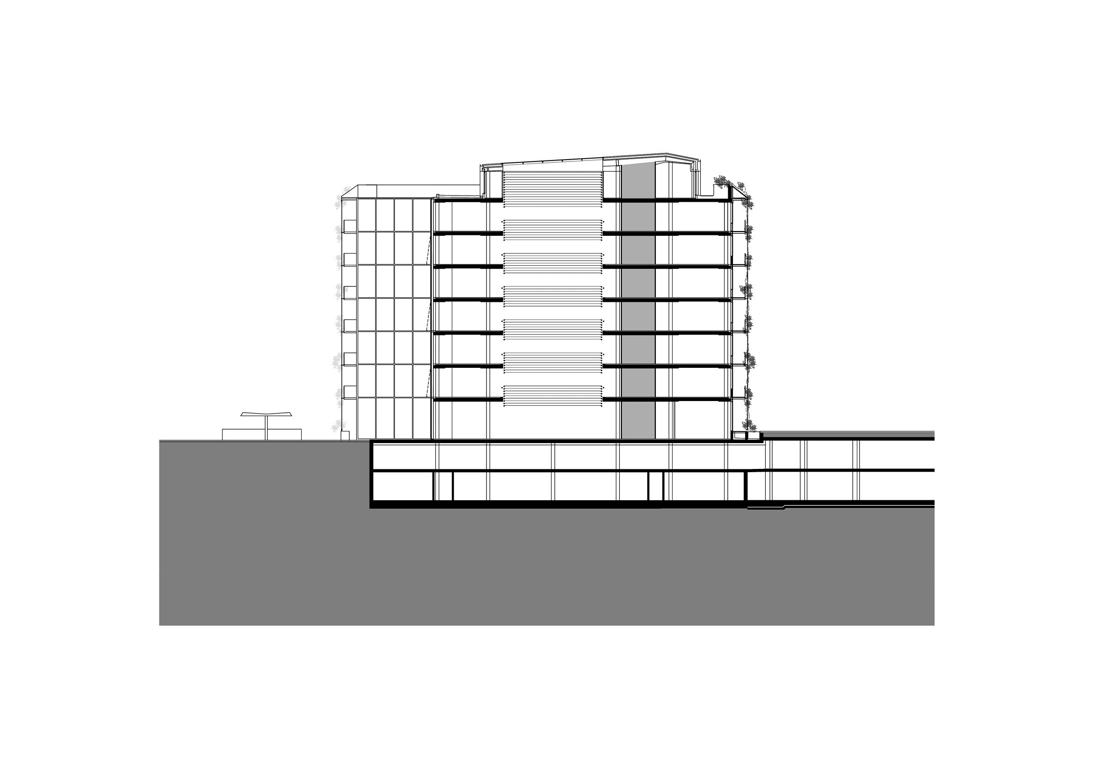
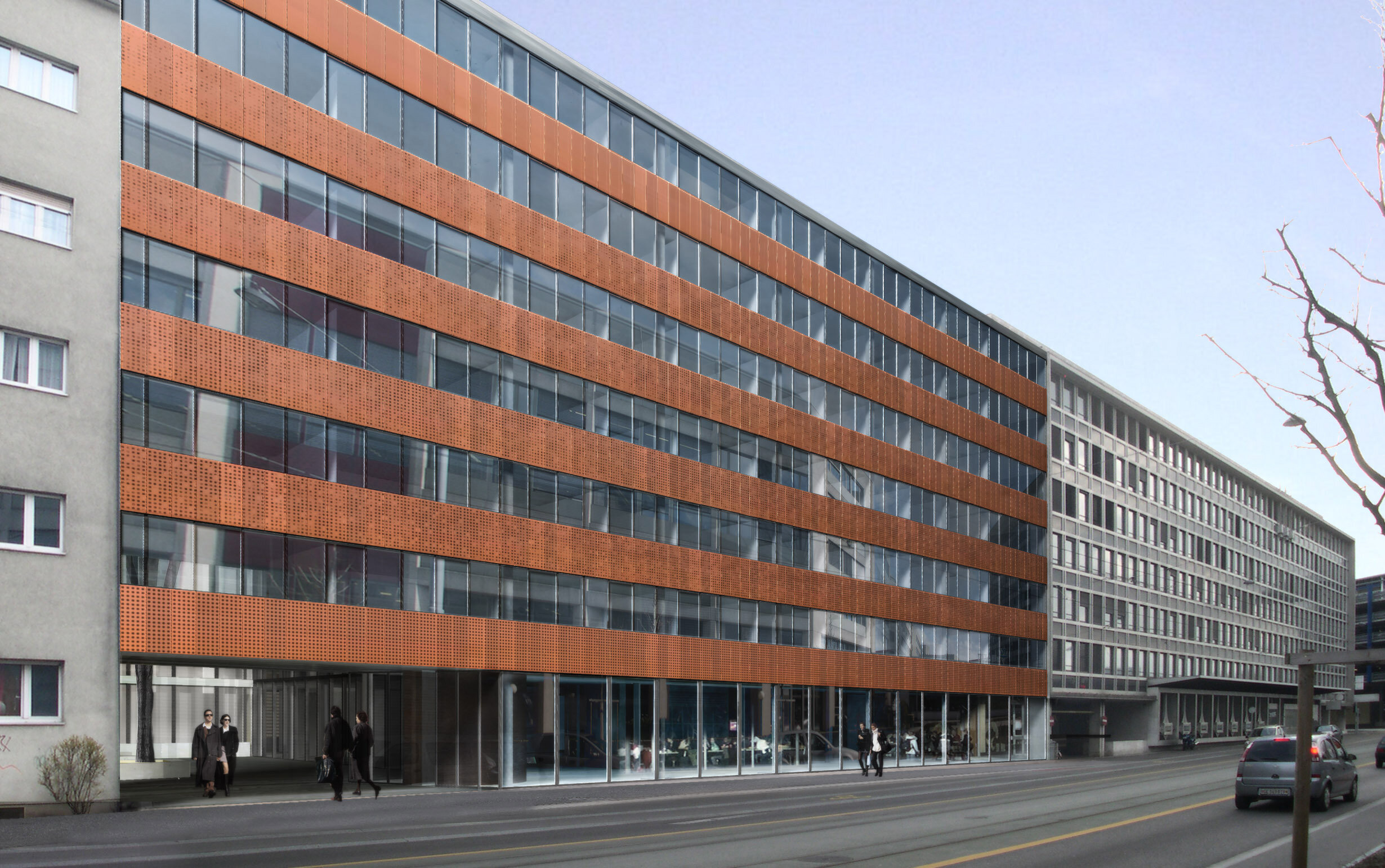
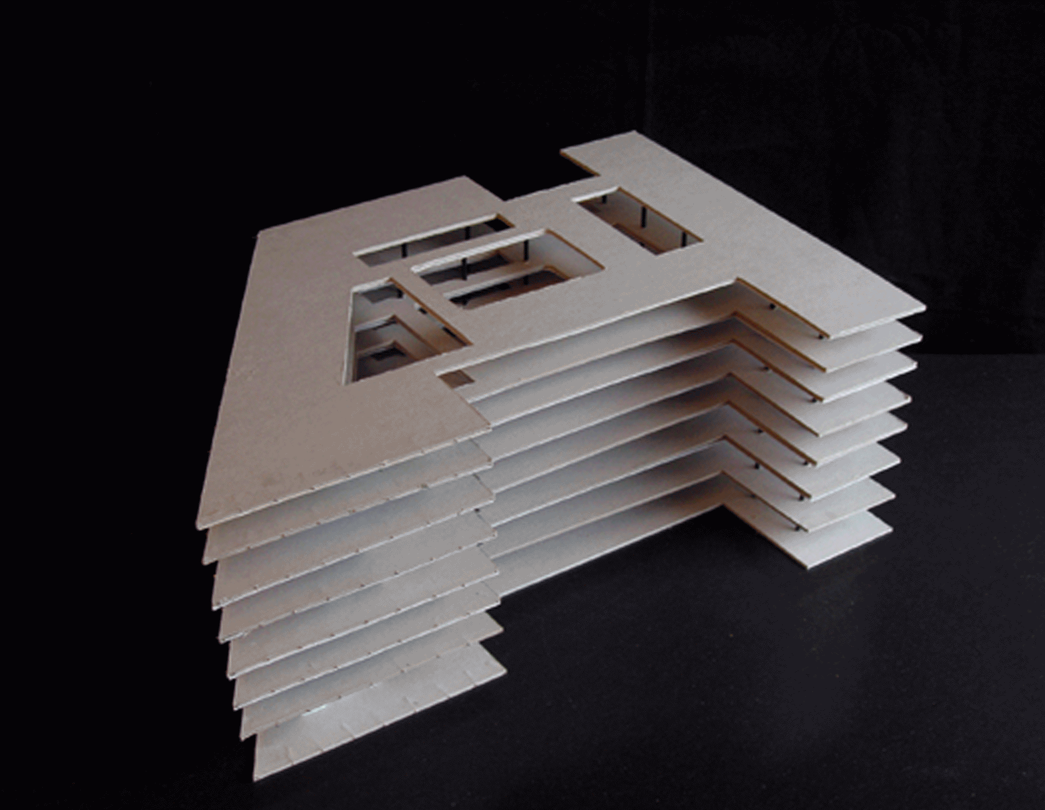
INFOS
Maison La Tourelle
