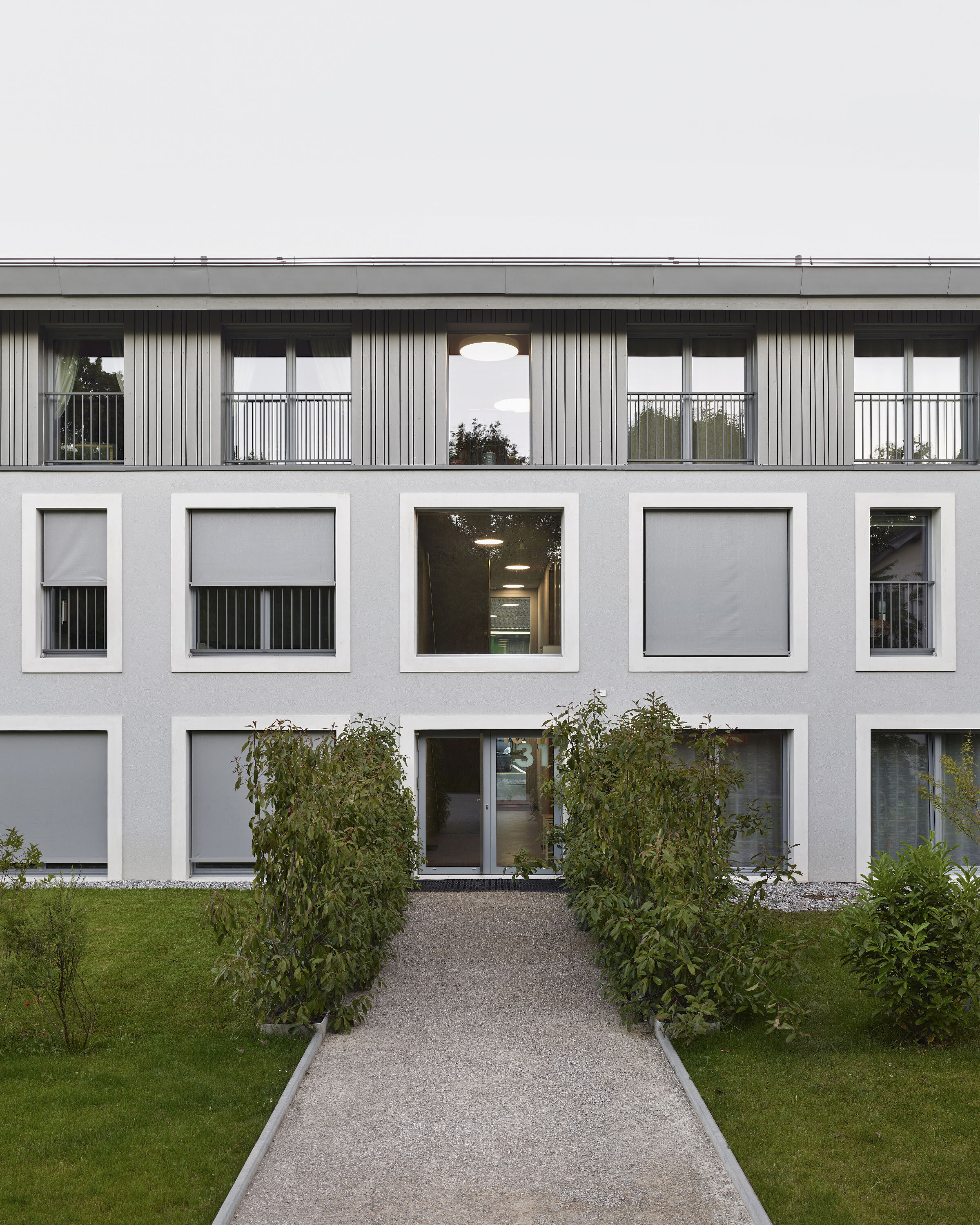Logistics center of the CICR
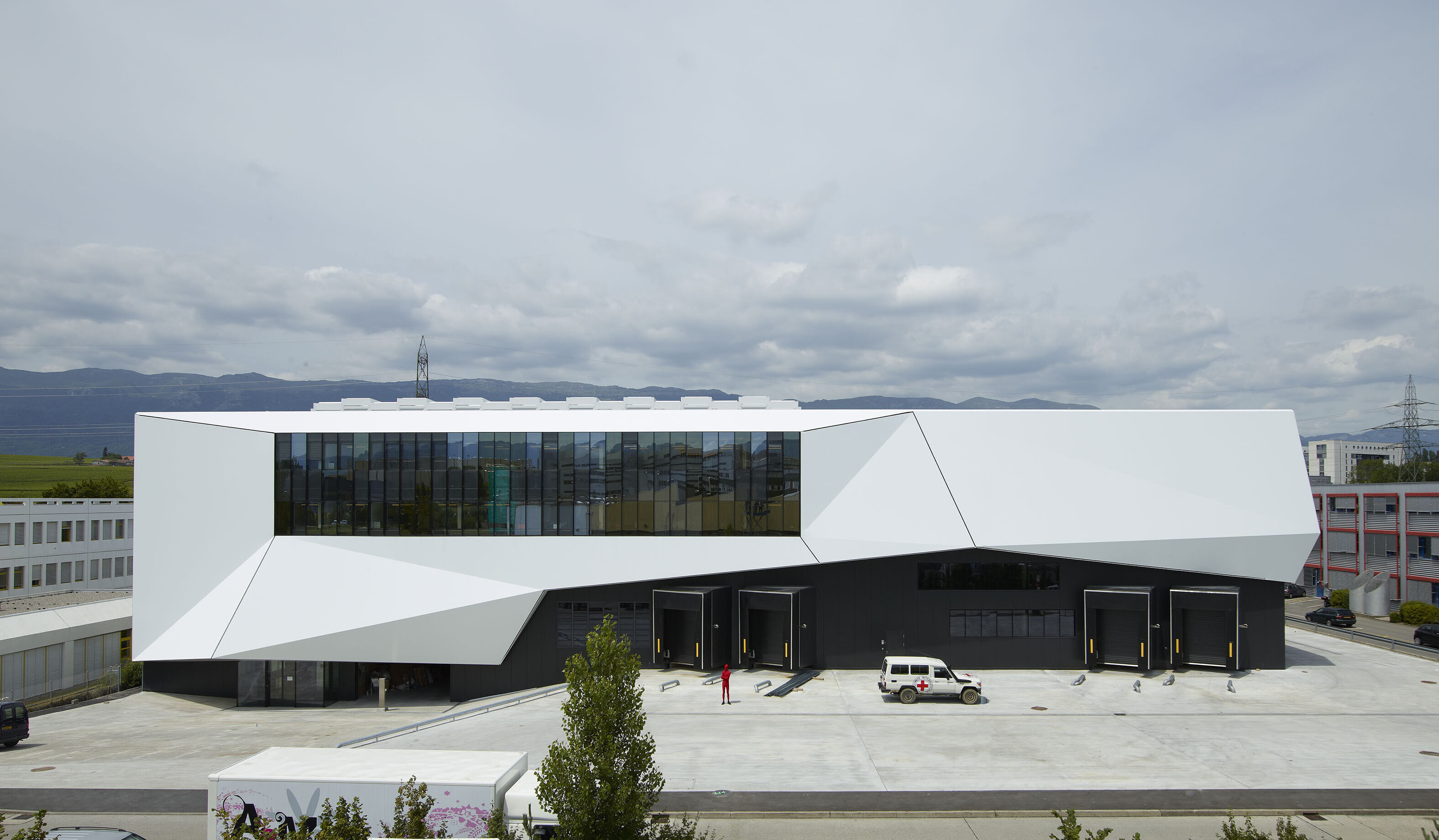
Located in an industrial estate marked by the absence of any planning, the setting does not offer any specific character on which to base the definition of a concept. The building is multifunctional, housing a logistics hall, workshops, archives, a
cafeteria and offices. The ICRC’s values are transcribed by two subjects related to the issue of neutrality: the figure on the square plan and the colour white. The square is cut out to create a plan logic linking the main spaces in plan and section in the manner of a Raumplan.
The offices, the centre of the humanitarian governance and equipment transport missions, are located on the south side of the building; they feature a large atrium and are, through cross views, linked to the logistics platforms and the warehouse section. They also establish a strong relationship with two outdoor areas used as relaxation areas. The white colour appears on the stretched canvases that surround the volume to ensure the protection and waterproofing of the façades and act as canopies. These canvasses, made of truck tarpaulins, are the same as those deployed in the field by the ICRC. They give the building a specific character while using simple and functional industrial materials.
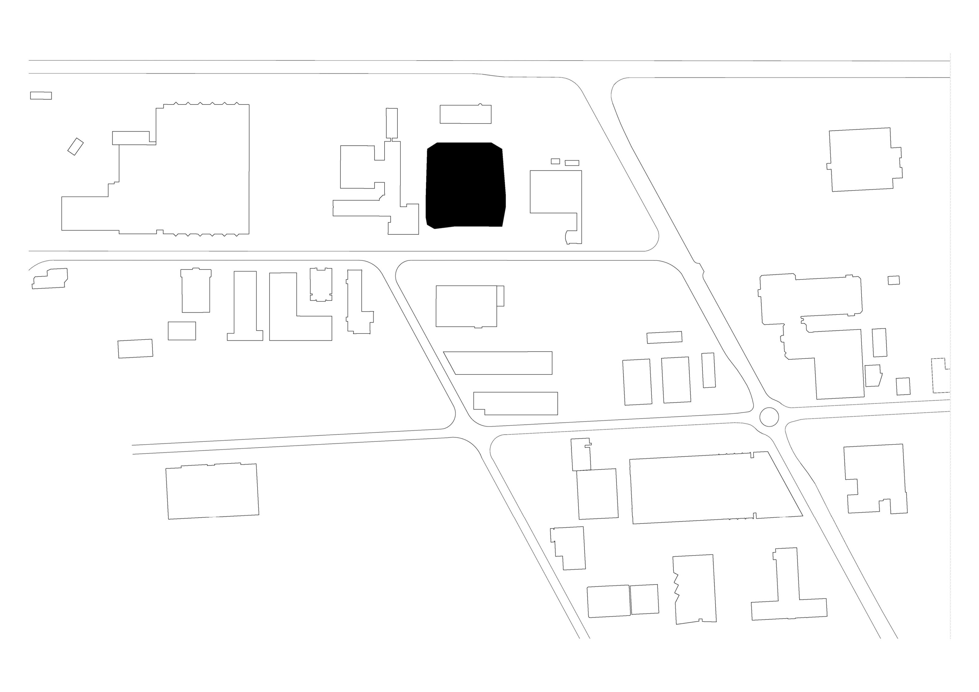
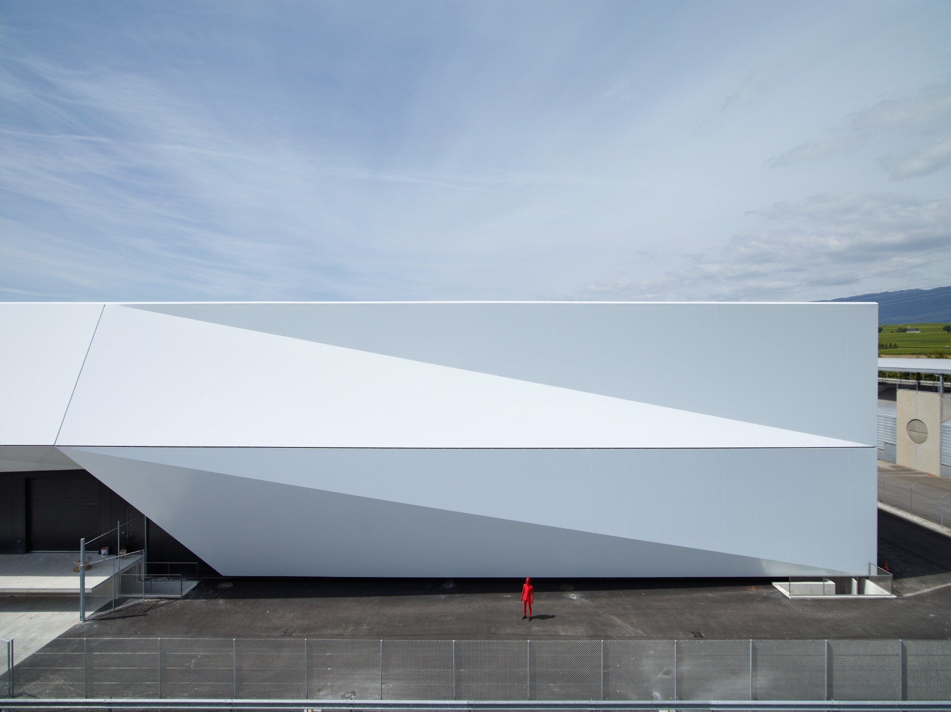
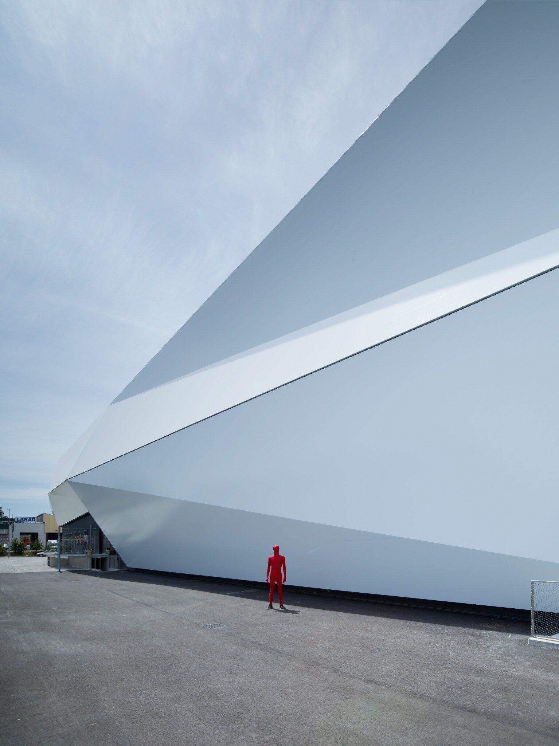
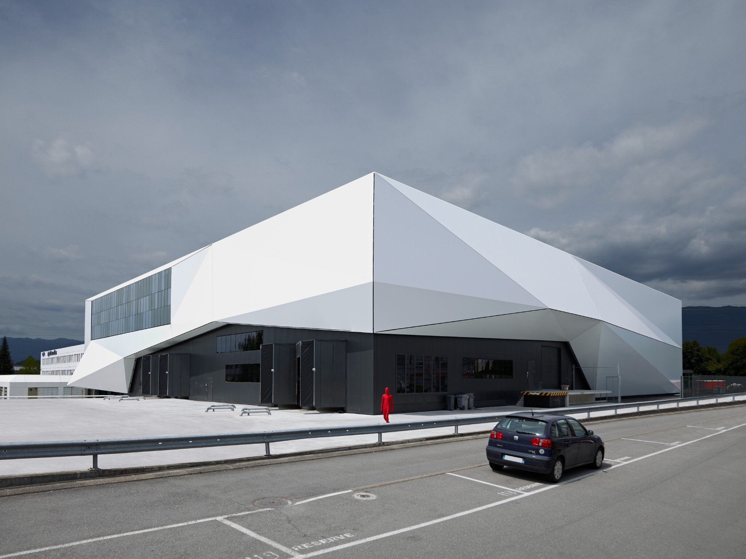
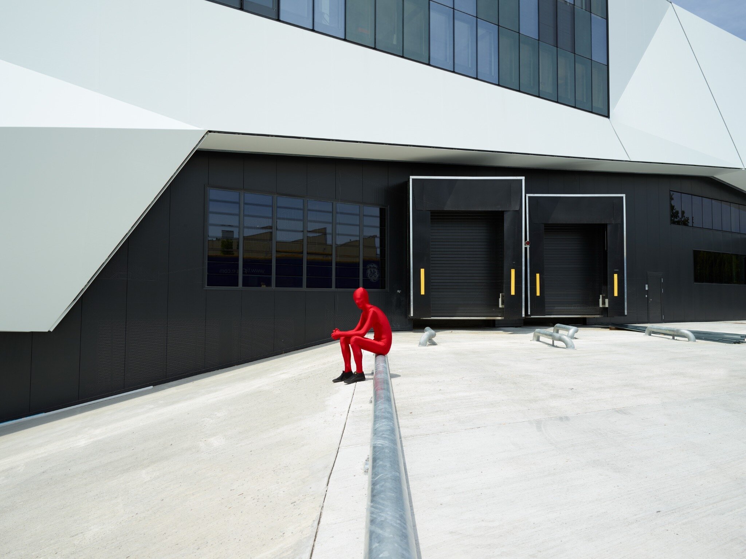
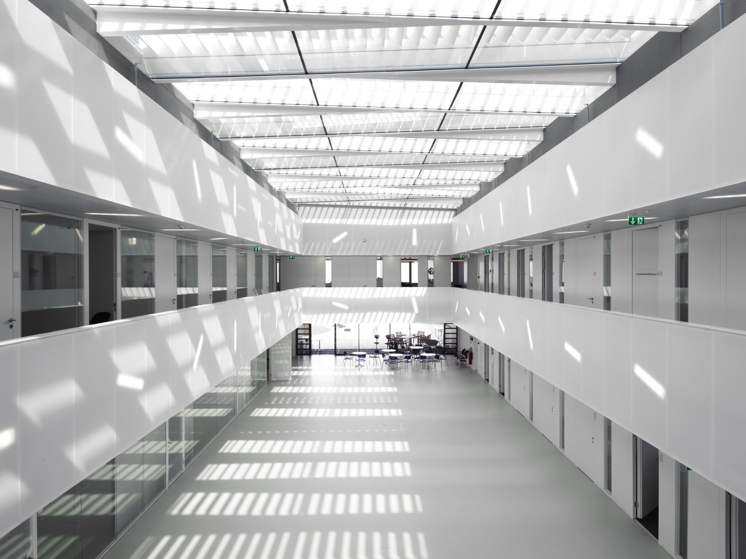
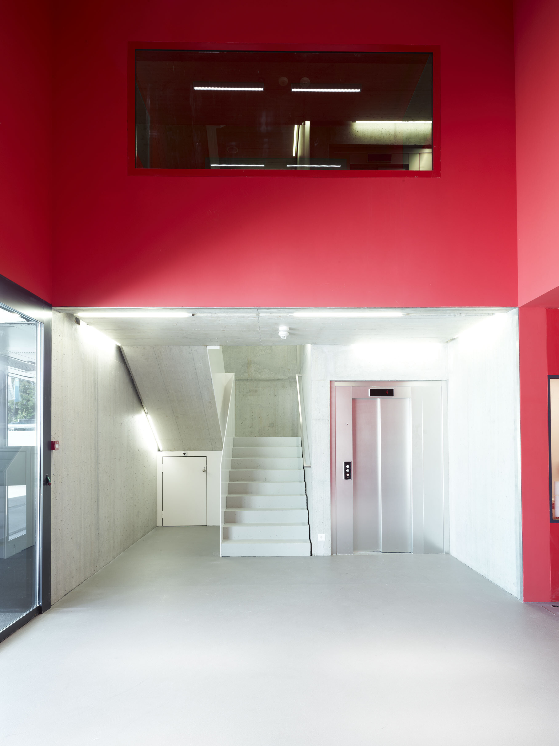
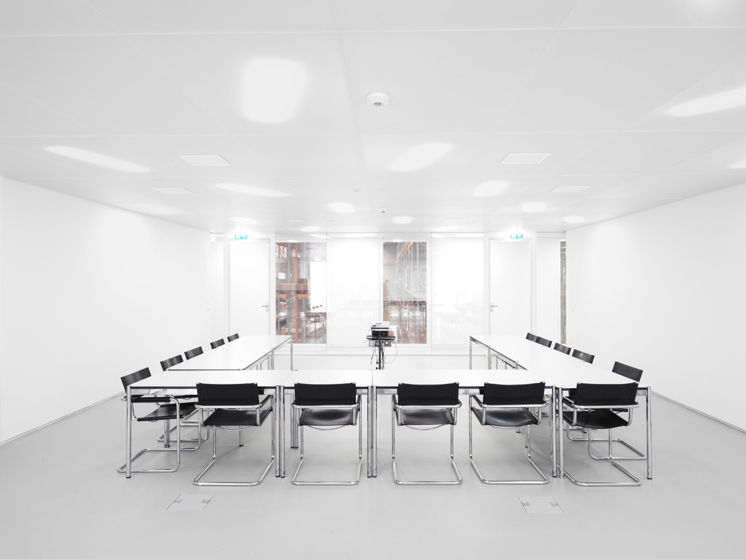
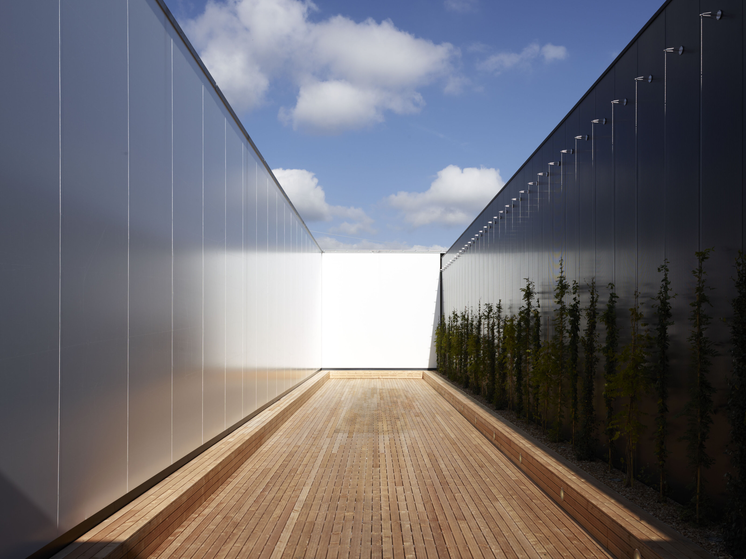
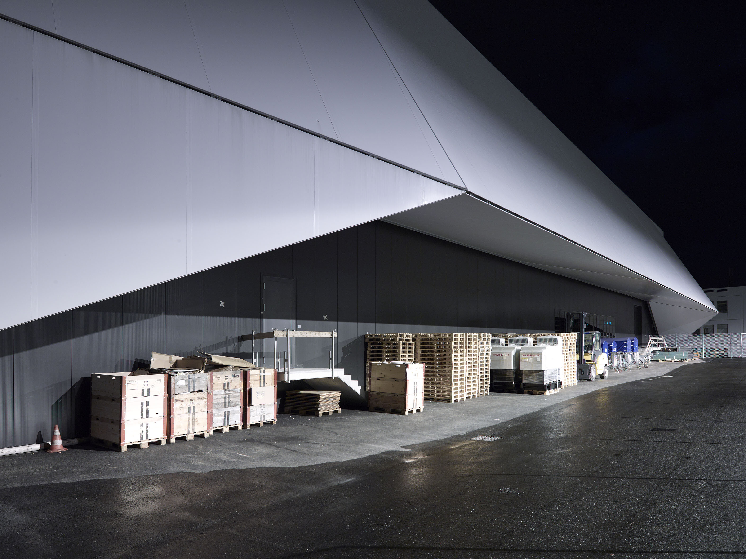
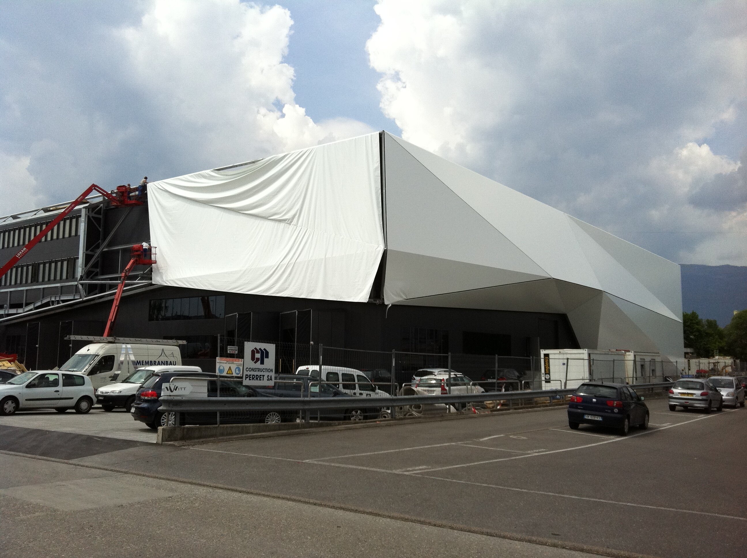

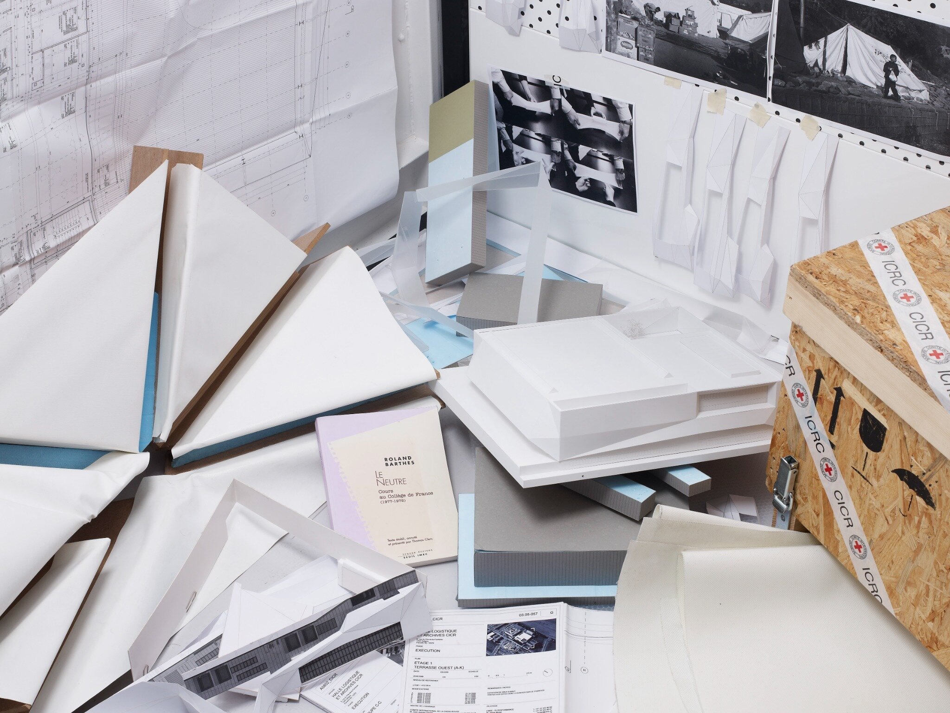
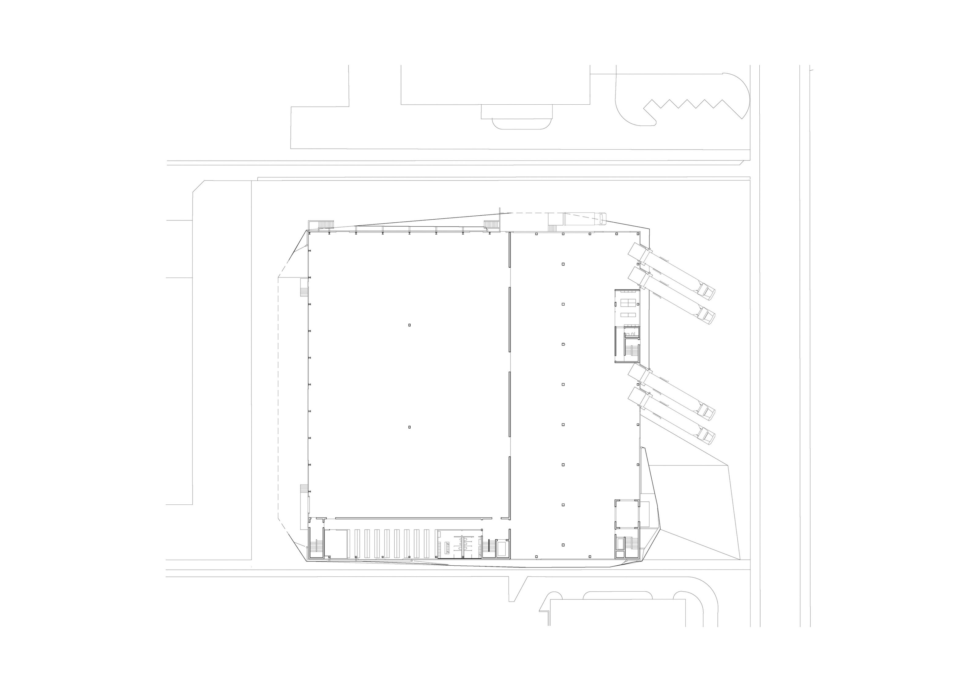
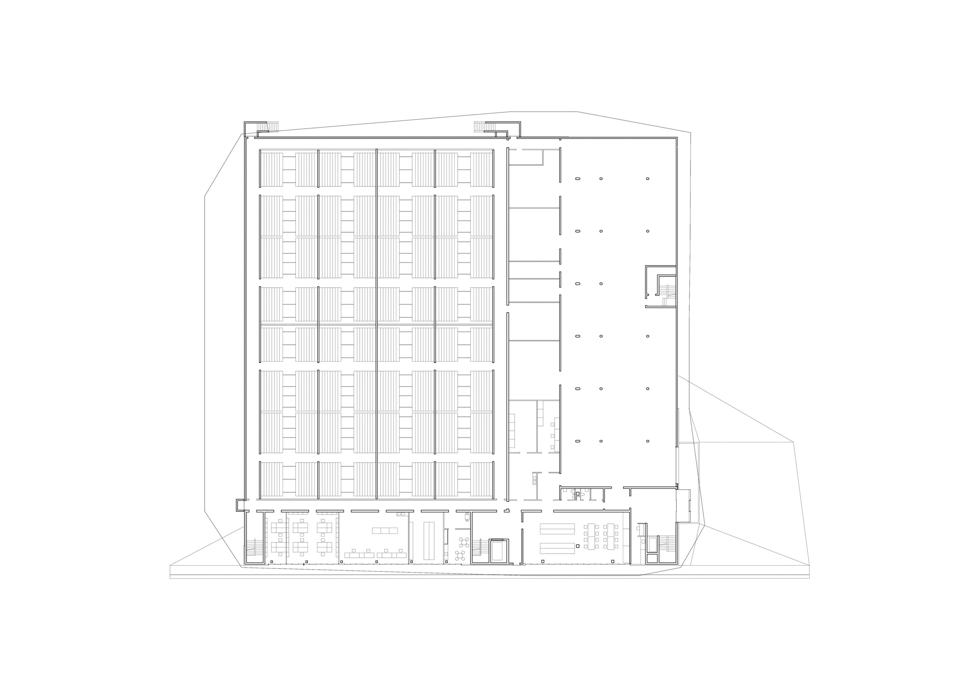
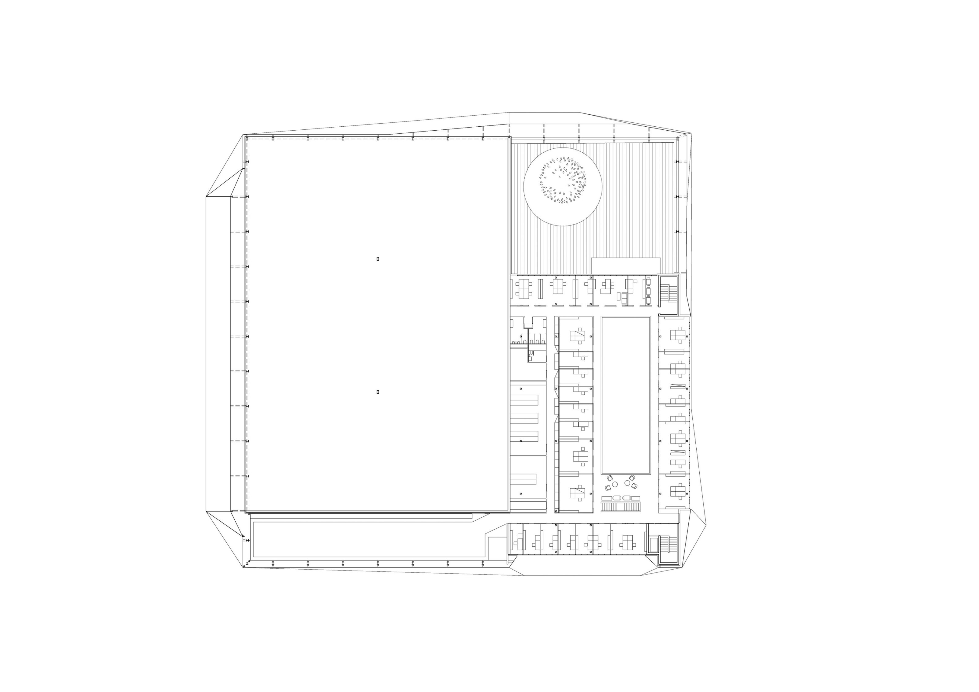
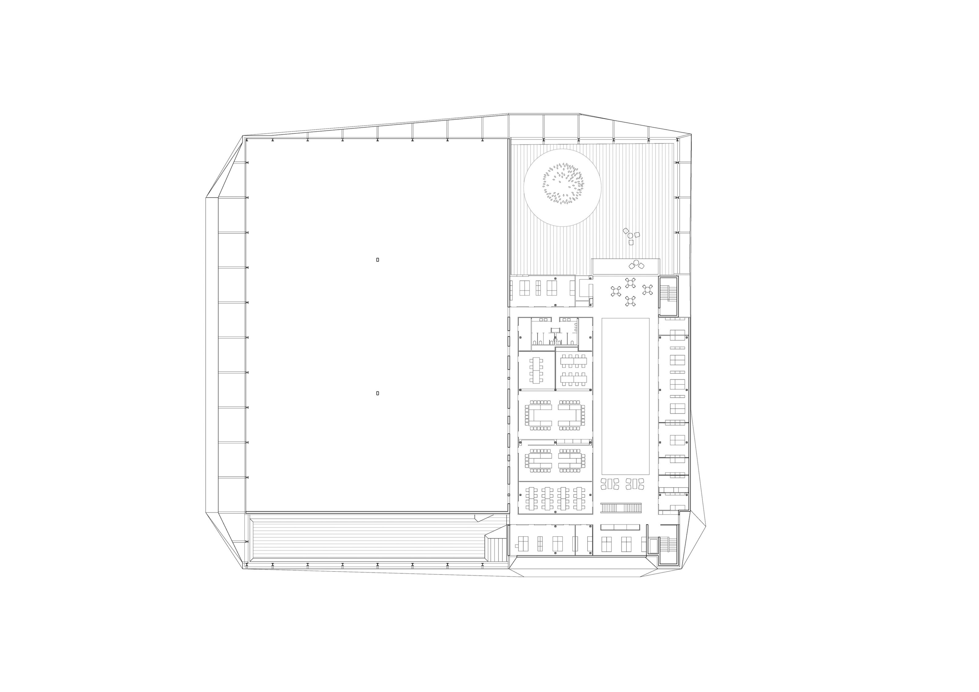
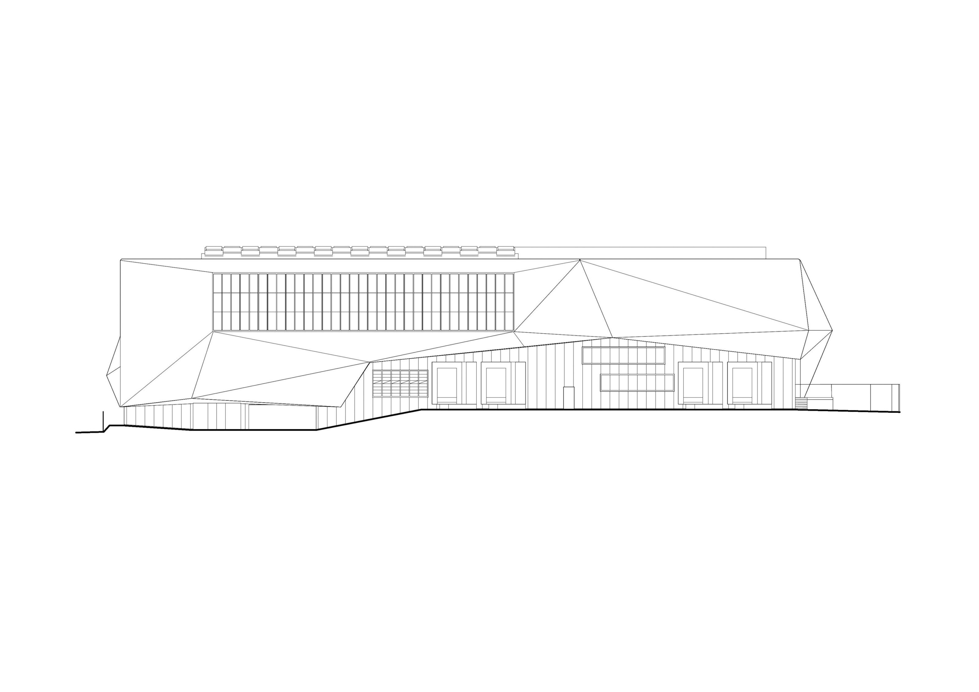
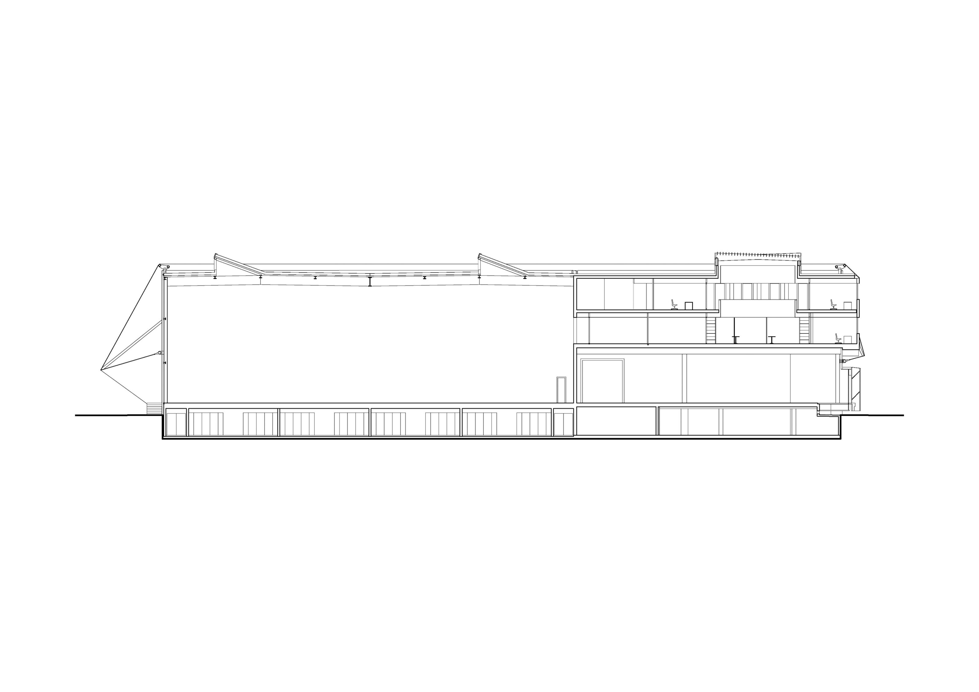
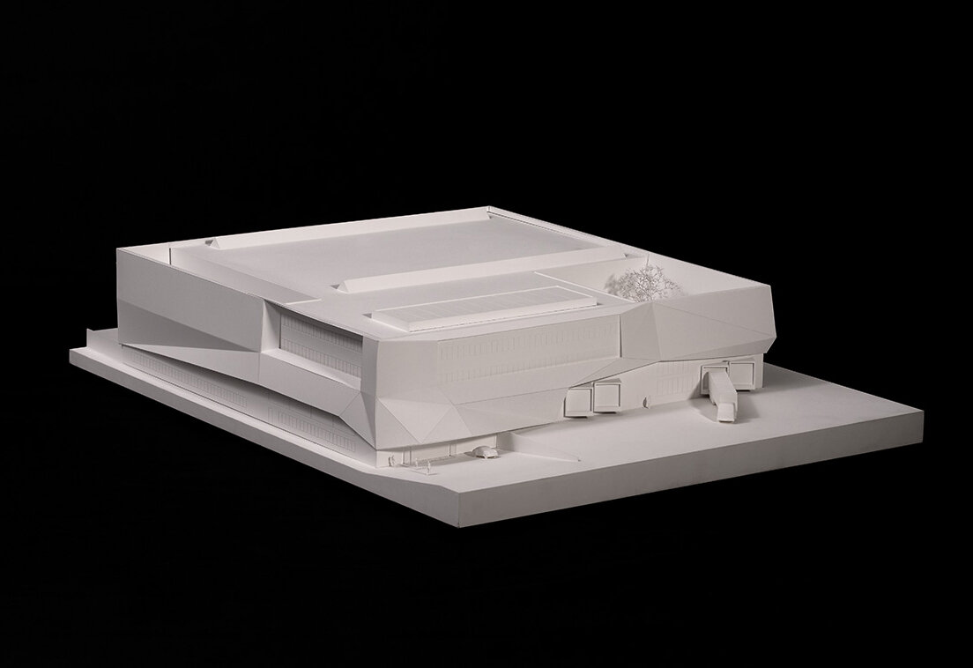
INFOS
Chemin des Carrés
