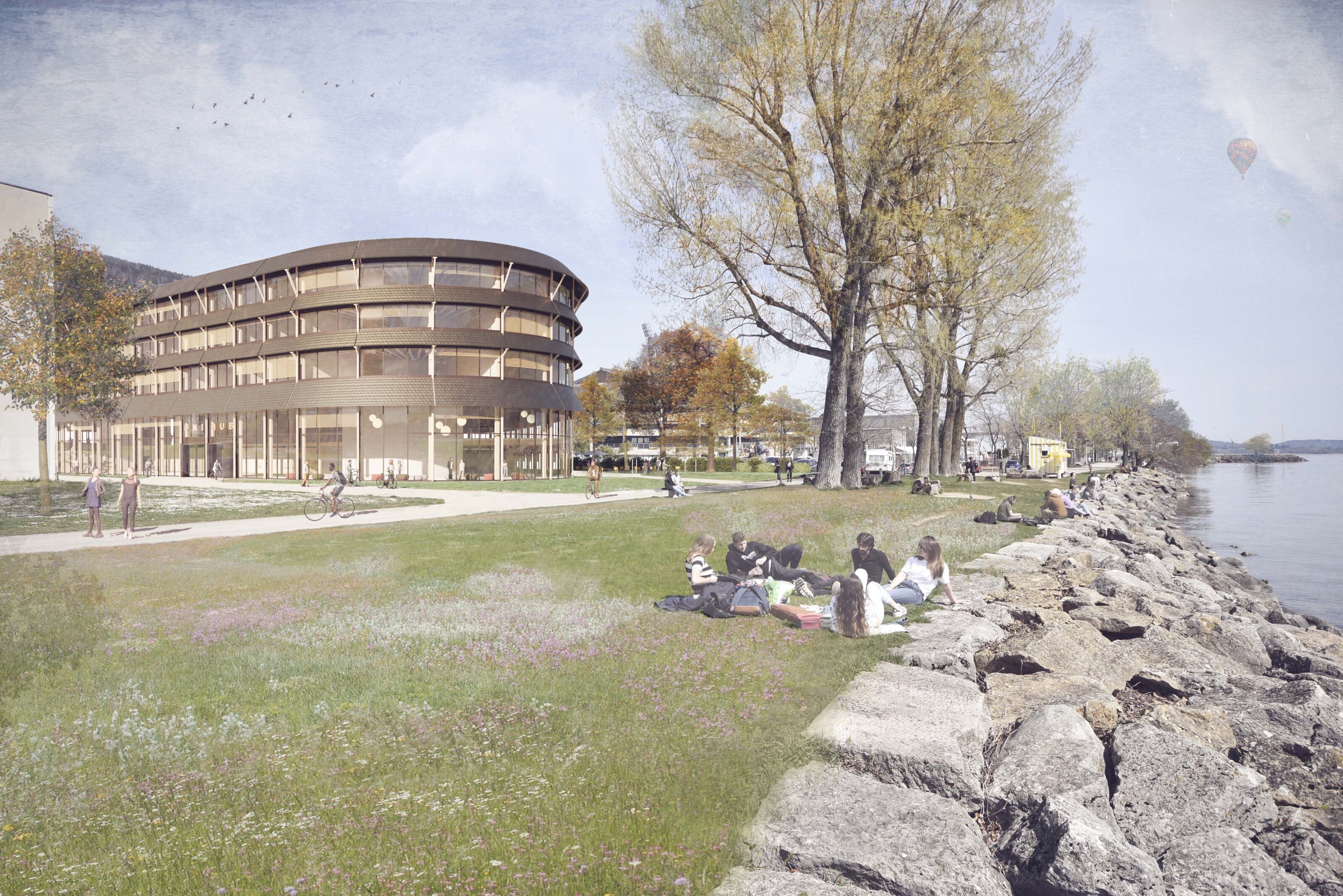Human sciences building
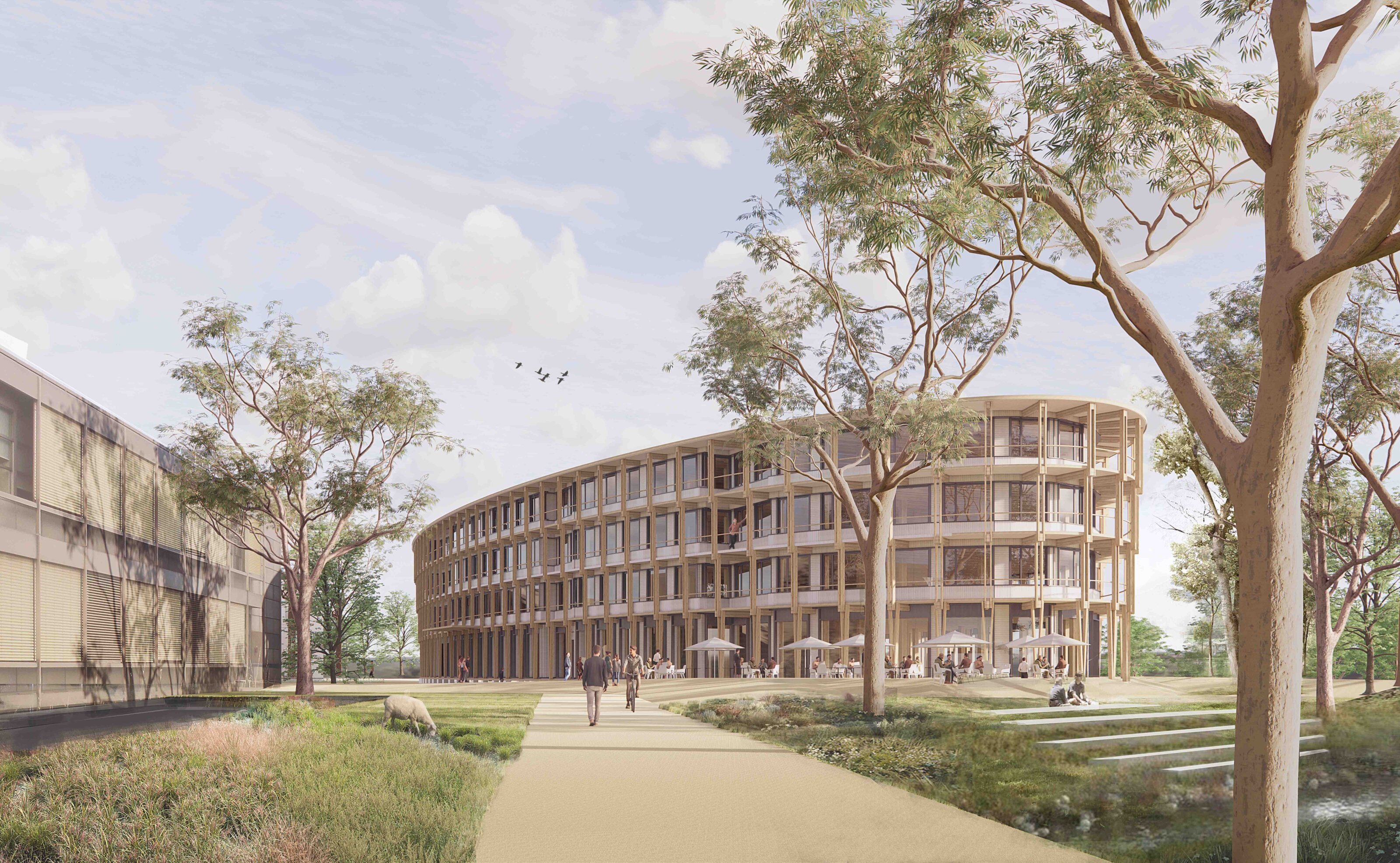
Positioned at the edge of the site boundary, the building defines part of the southern frontage of the University campus. The elliptical plan gives the new HEC-Law hub an iconic and recognizable presence — a landmark. The geometry of the ellipse establishes a soft and fluid relationship with its context, avoiding rigid frontality. With its low profile, nearly identical in height to the neighboring buildings, the result is a modest, non-authoritarian form that engages in a benevolent dialogue with the existing fabric, reinforcing the perception of the campus as a unified whole. Like the circle, the ellipse is characterized by an efficient ratio between plan surface and perimeter, giving the volume a highly performant form factor. The curved line gently articulates circulation between buildings, where pedestrian and cycling flows, redefined by the landscape masterplan, are seamlessly integrated.
The building occupies the area of an existing vegetated mound. This soil, along with the earth excavated to create a partial basement, is preserved in situ and reused to reinforce the landscape berms between the parking and the University grounds. A portion of this earth is also incorporated into the infill of the half-timber walls, ensuring a neutral earth-movement balance across the project.
The materials chosen are exemplary in their sustainability, both in construction and in use, with particular attention to minimizing embodied energy. Health and comfort criteria are also resolutely addressed. The project proposes raw, natural materials: the horizontal and vertical load-bearing structure of the floors is made of locally sourced timber. Laminated assemblies provide vertical and horizontal continuity across joints, significantly reducing cross-sections and thus the quantity of wood required. This minimizes the need for metal fasteners and highlights the expertise of local craftsmanship. The auditorium walls are constructed as timber-framed structures with earthen infill. This material system combines the structural advantages of wood with the acoustic properties of rammed earth, sourced directly from the site, thus minimizing material transport. Thermal insulation is provided by compressed straw, an agricultural by-product abundantly available in the region. Durable and resilient when protected from moisture, straw contributes to the circular economy and can be easily reused at end of life. Foundations are made from stone or reclaimed concrete slabs salvaged from deconstructed buildings.
The punctuated timber structure ensures long-term flexibility of use, enabling the building to adapt to programmatic changes and accommodate new uses throughout its lifecycle.
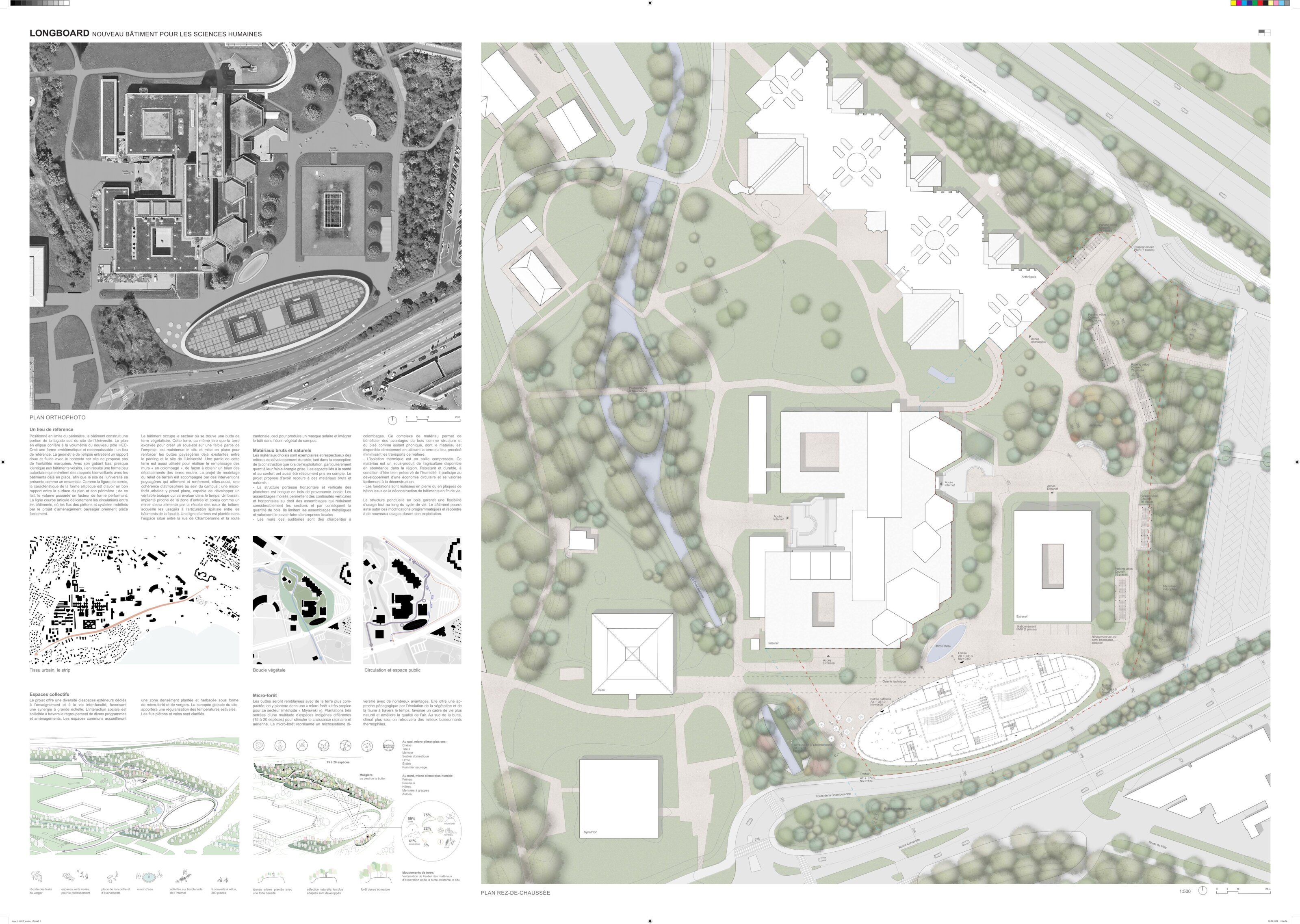
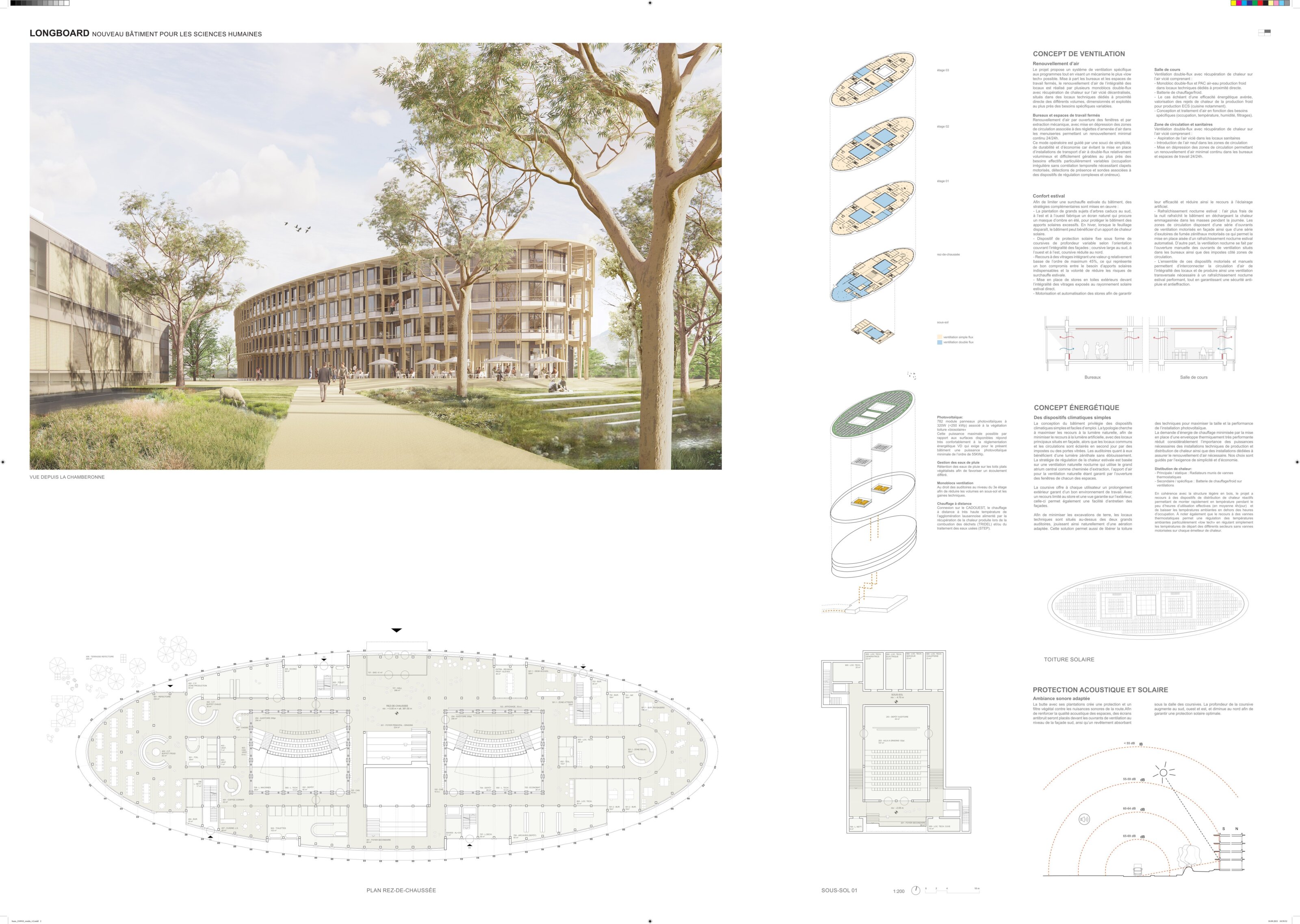
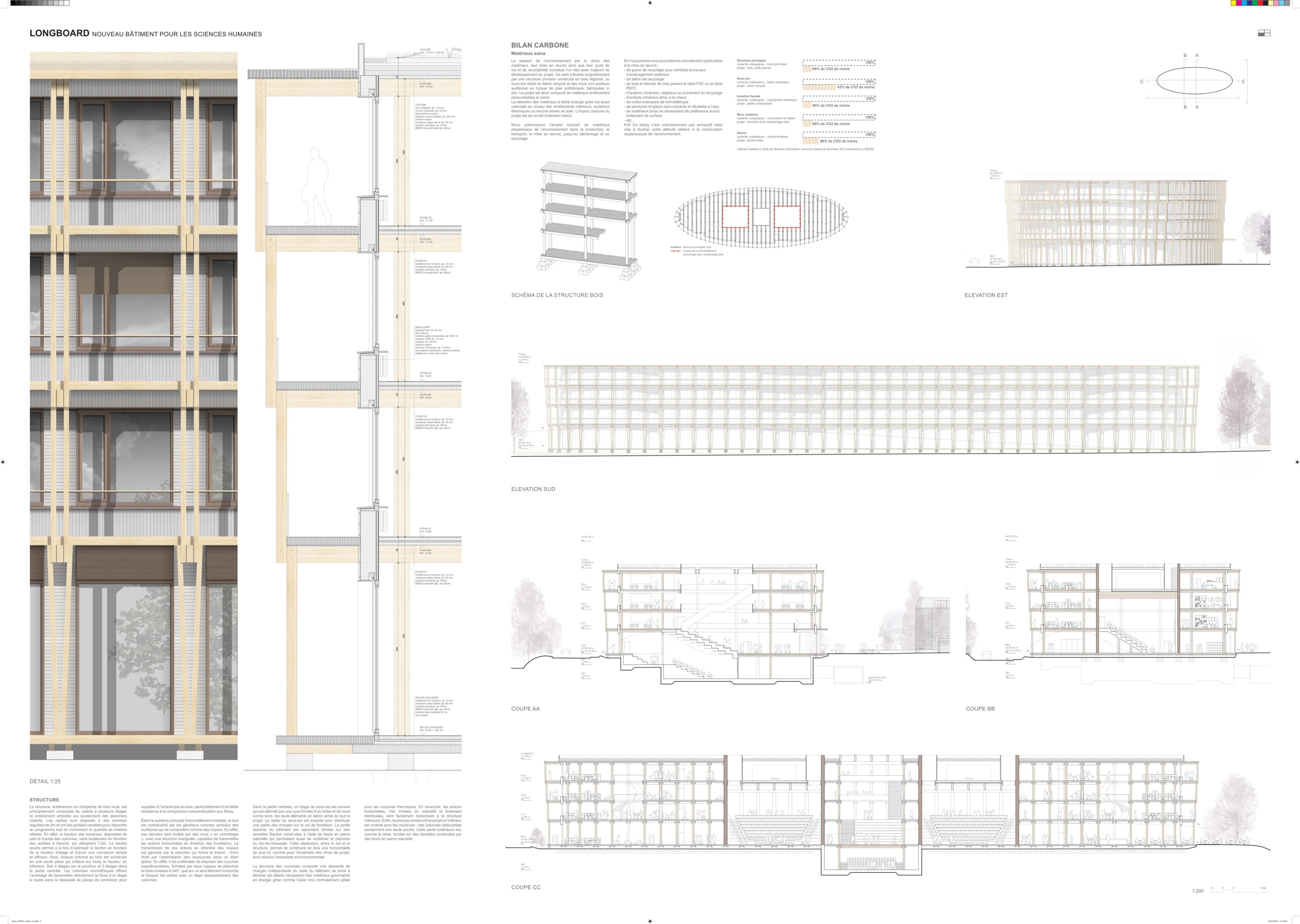
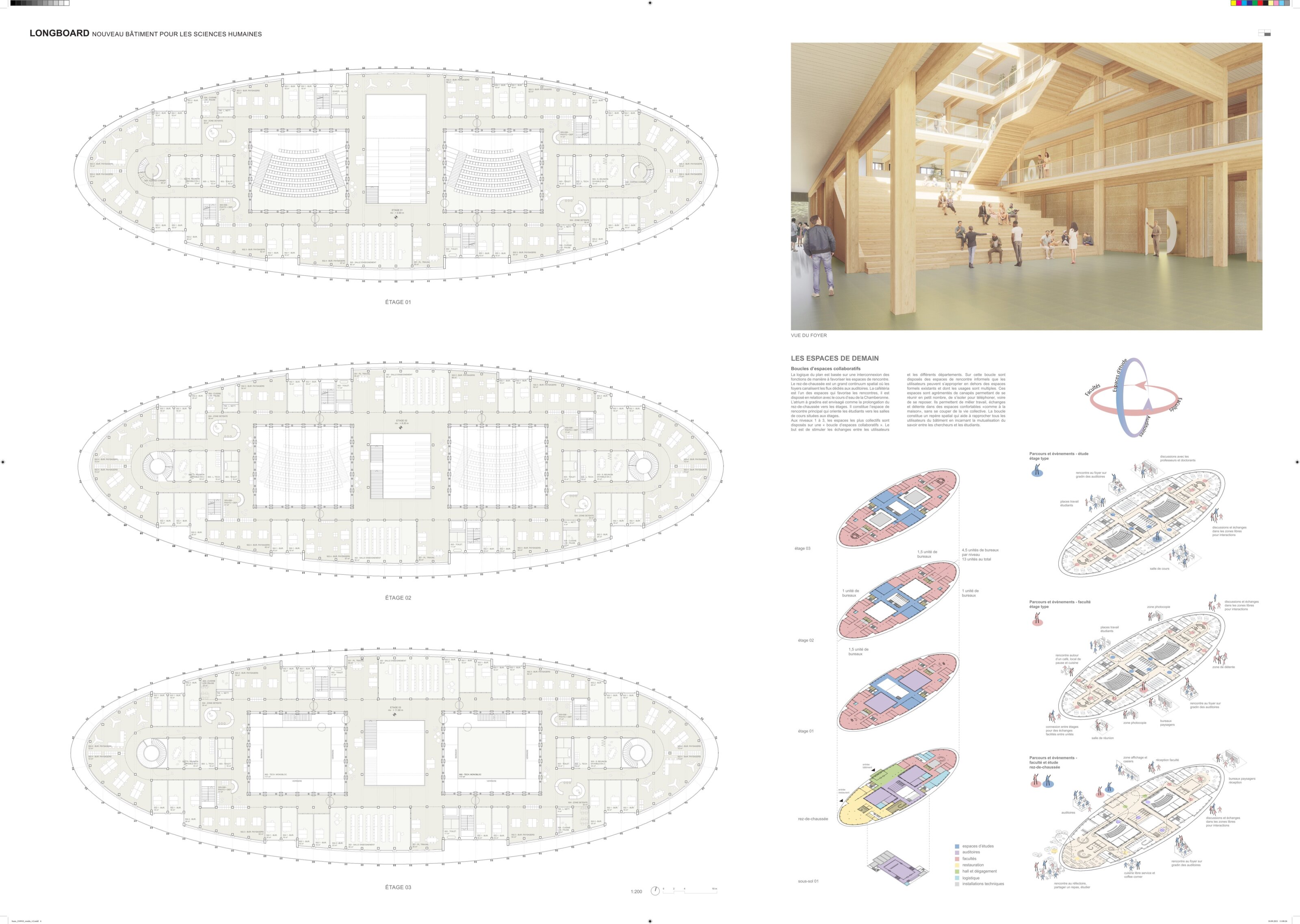
INFOS
UniHub academic
