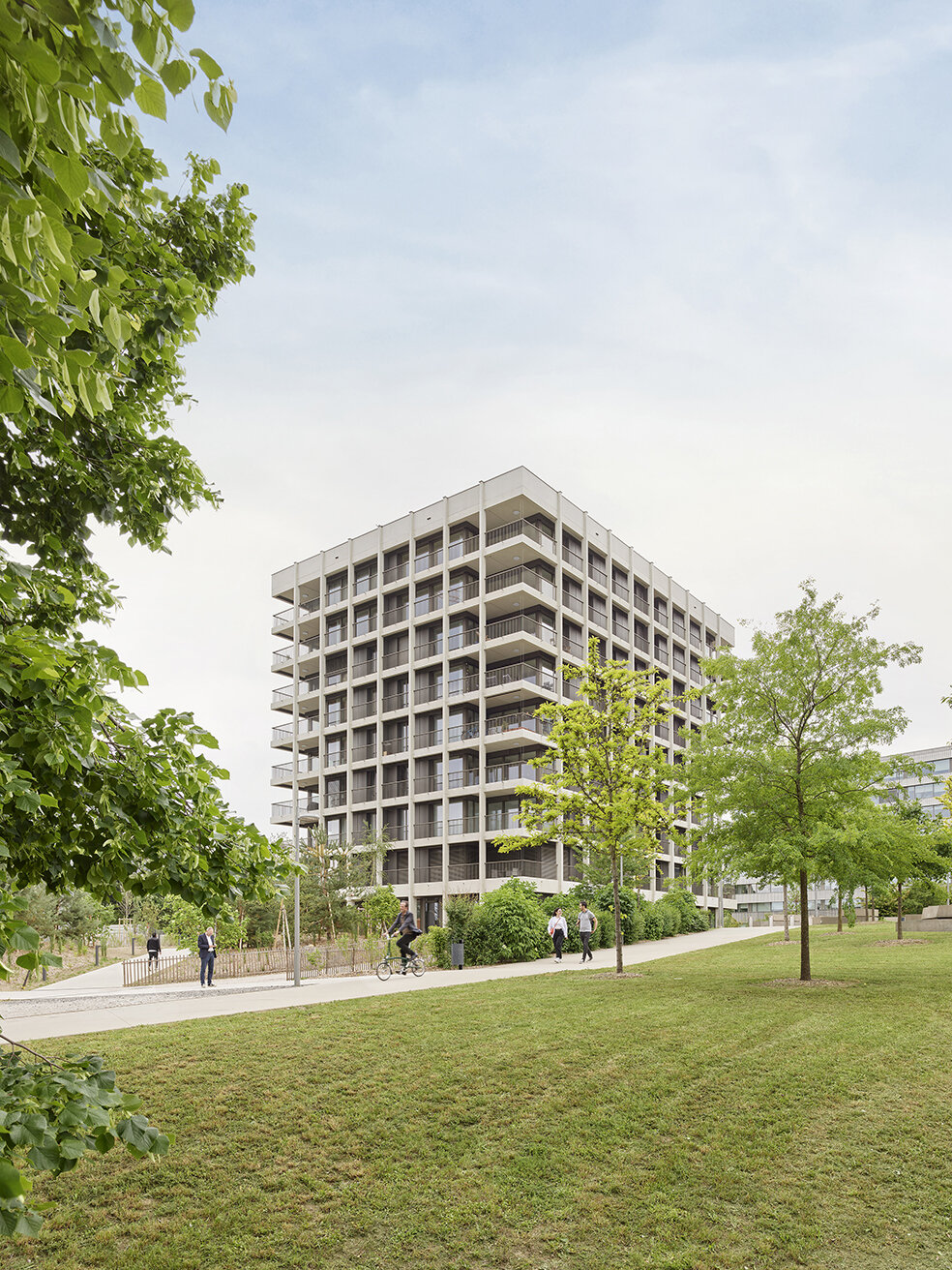Goutte Saint-Mathieu
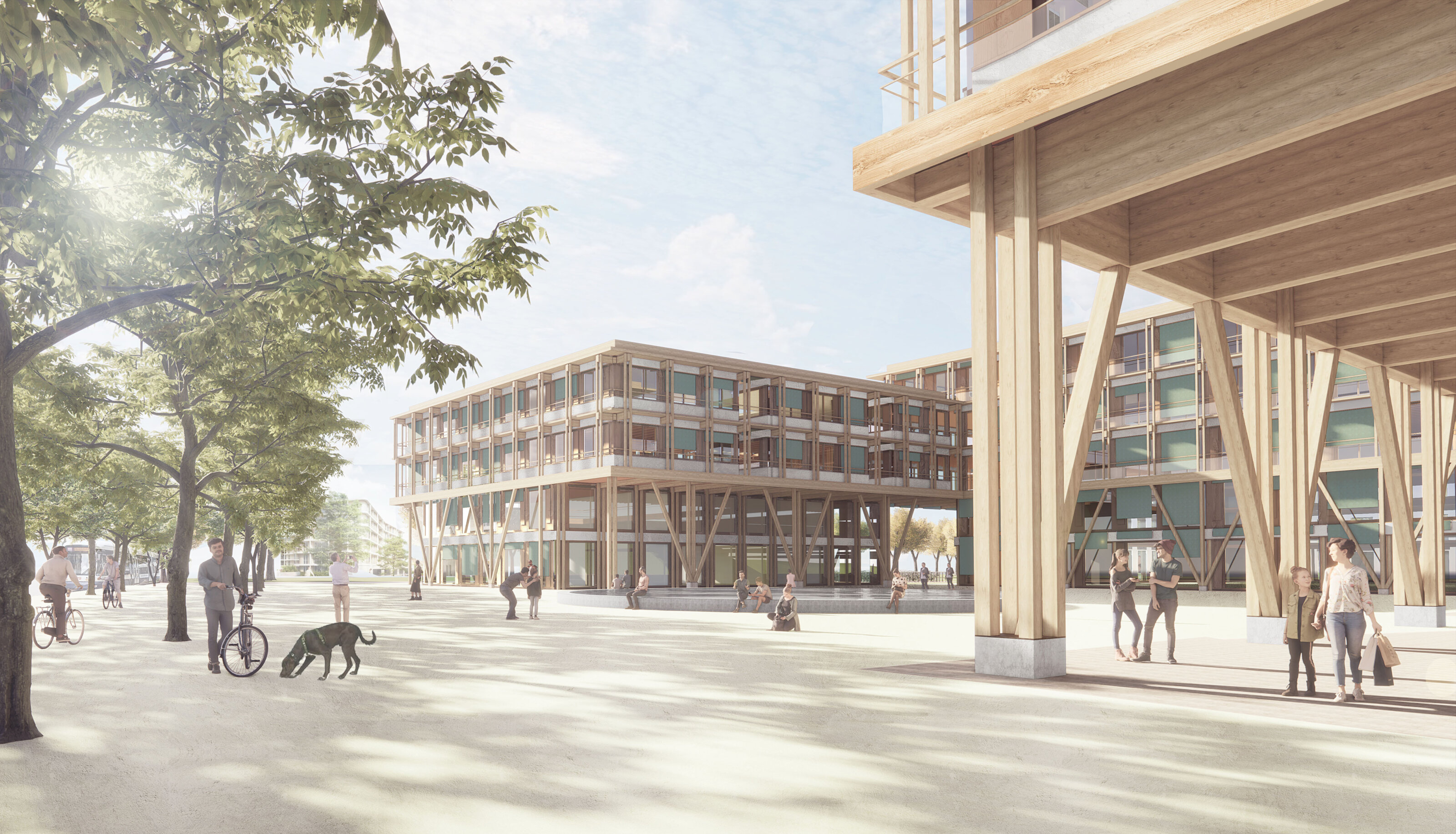
The programs are arranged to form a system of public spaces — courtyards and squares — that respond to site conditions and to the adjacent uses. The entrance courtyard, facing the tram stop, establishes the site’s main access from Boulevard de Chancy. It is defined by a mineral ground surface that guides users into all the project’s public areas. The centrality of Place des Marronniers is reinforced by the positioning of the communal program, which frames it through a portico.
The public spaces are linked by a network of north–south-oriented galleries that allow covered circulation through the site. These sheltered passages house the entrances to each building while providing shaded and weather-protected meeting areas, fulfilling the need for convivial gathering spaces. Extending the architectural theme of the covered playground specific to the orientation school into a broader constructive system, the galleries also serve as landmarks that help users navigate a site with diverse functions.
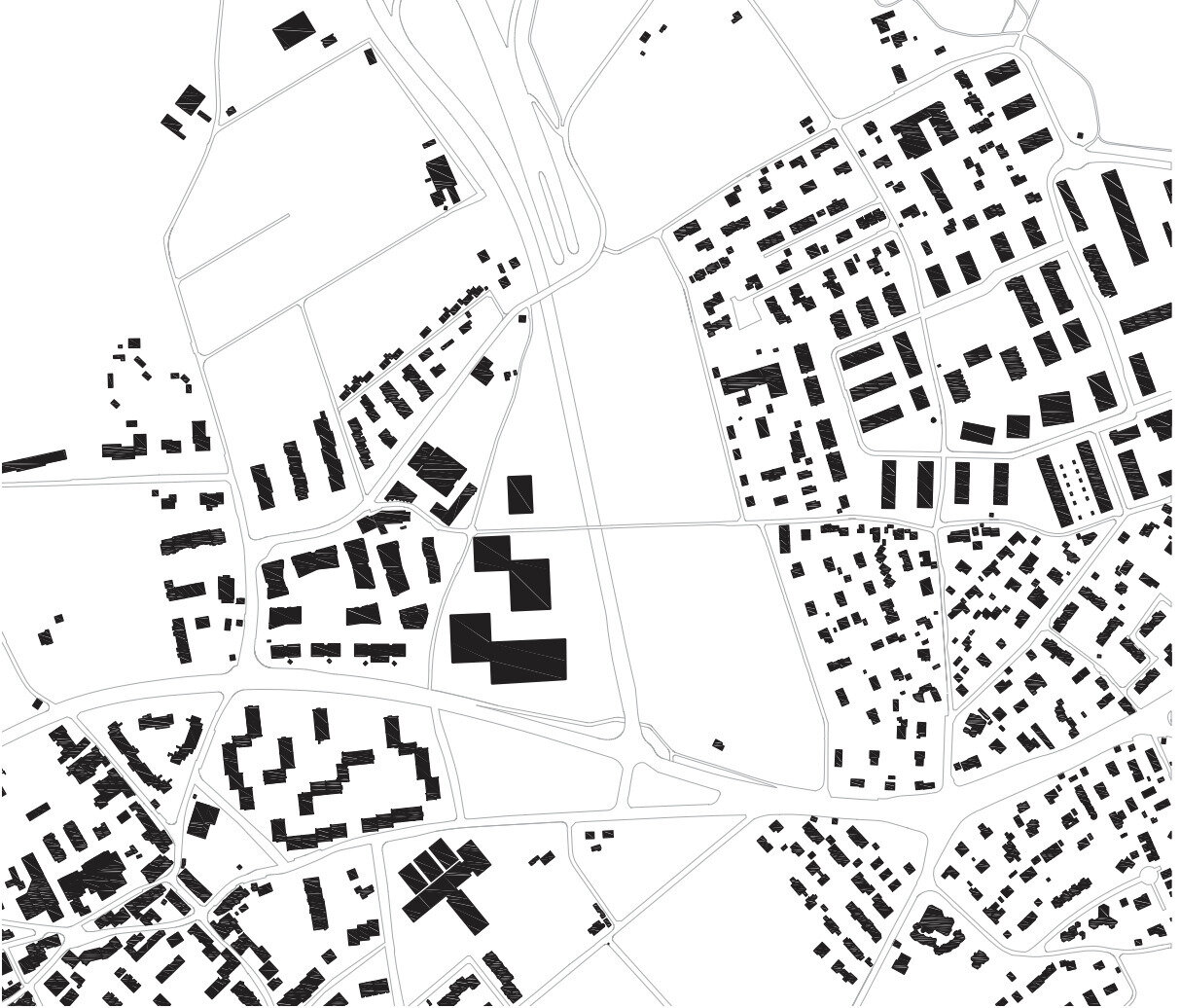
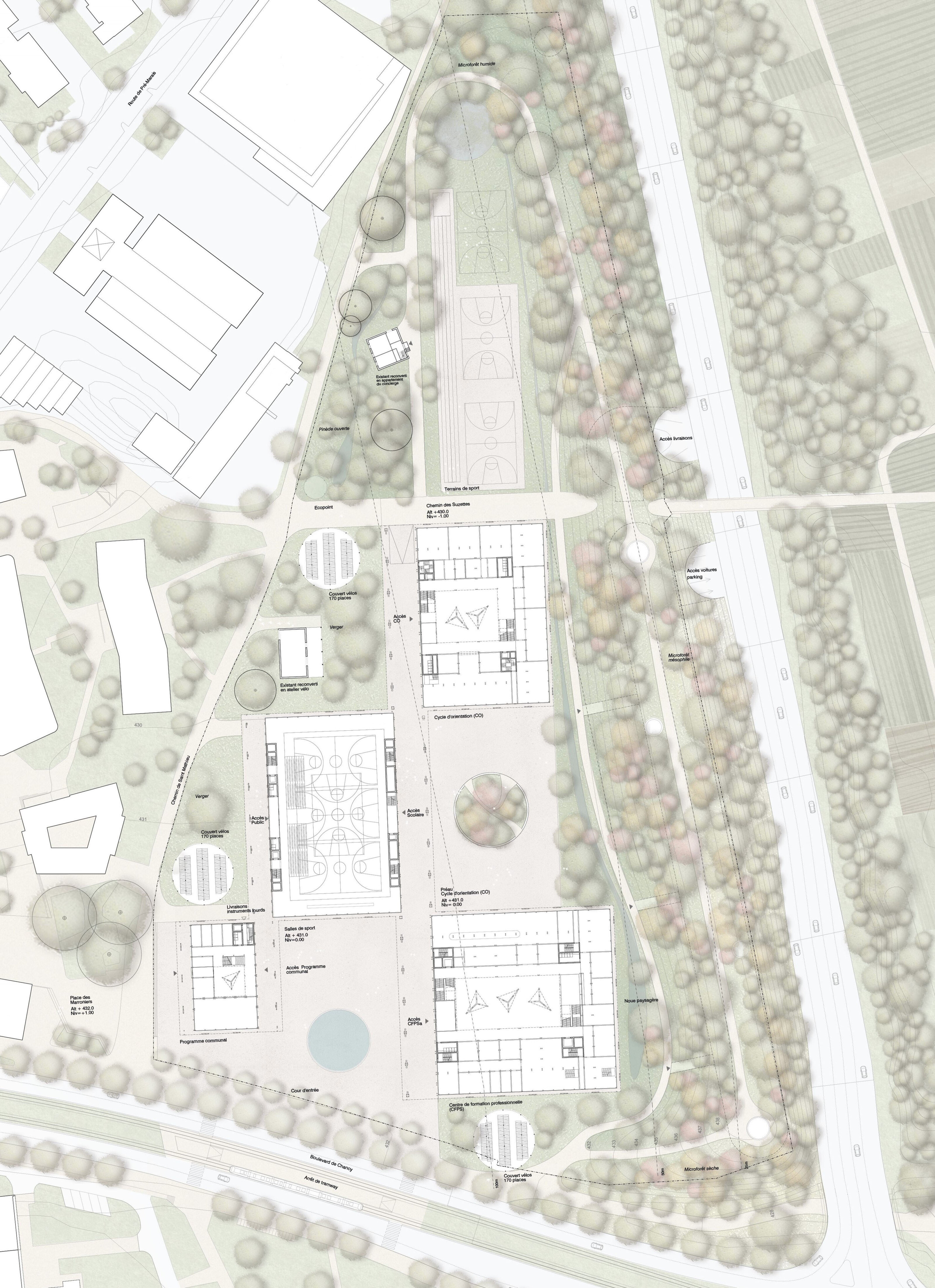
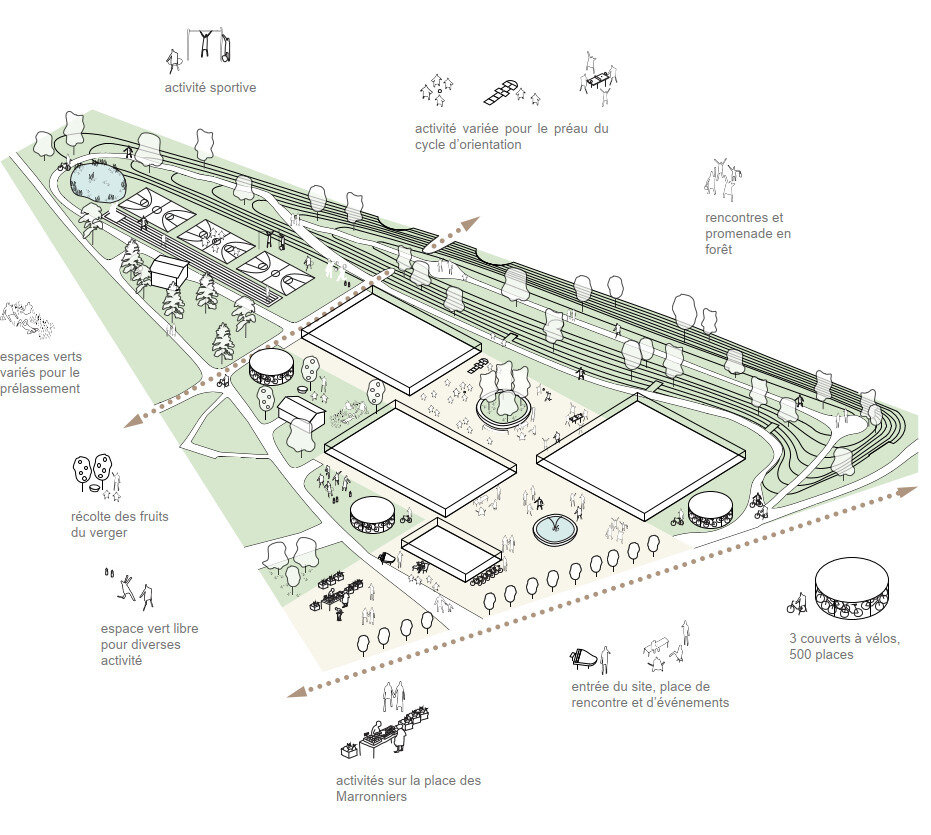
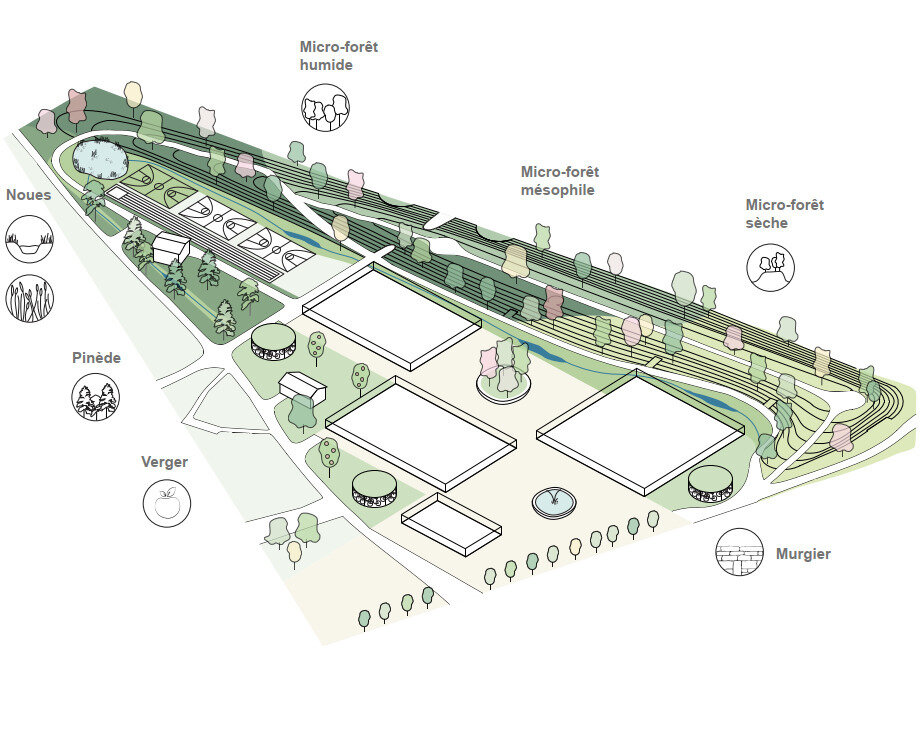
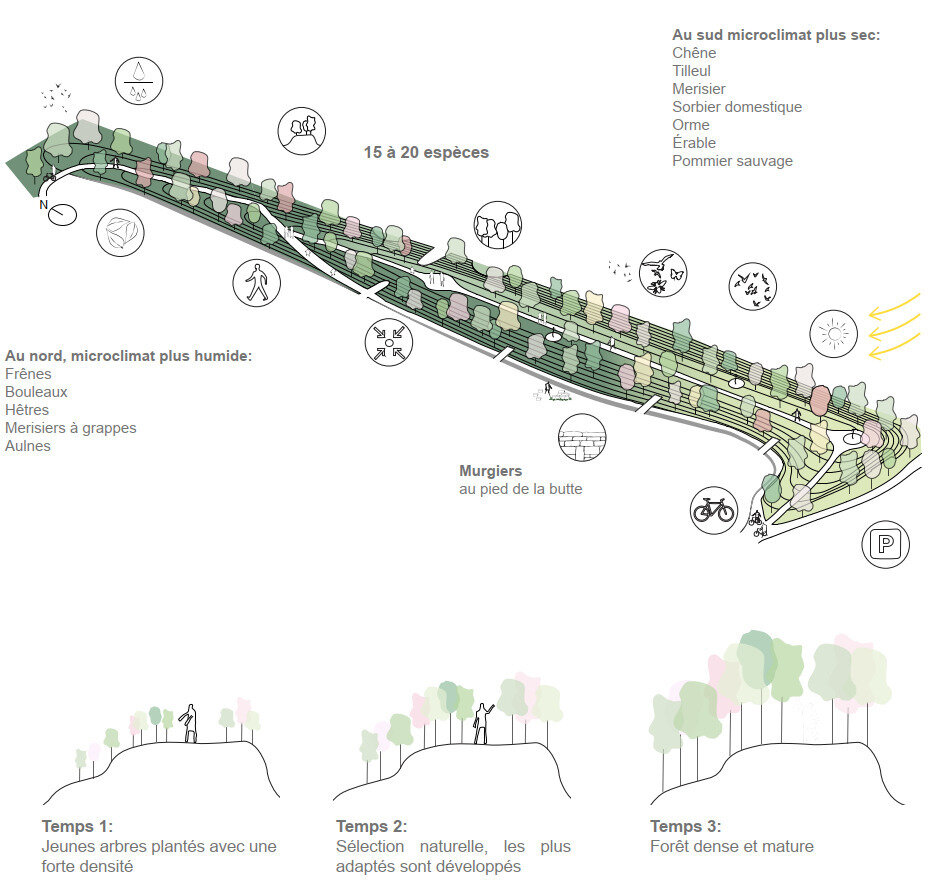
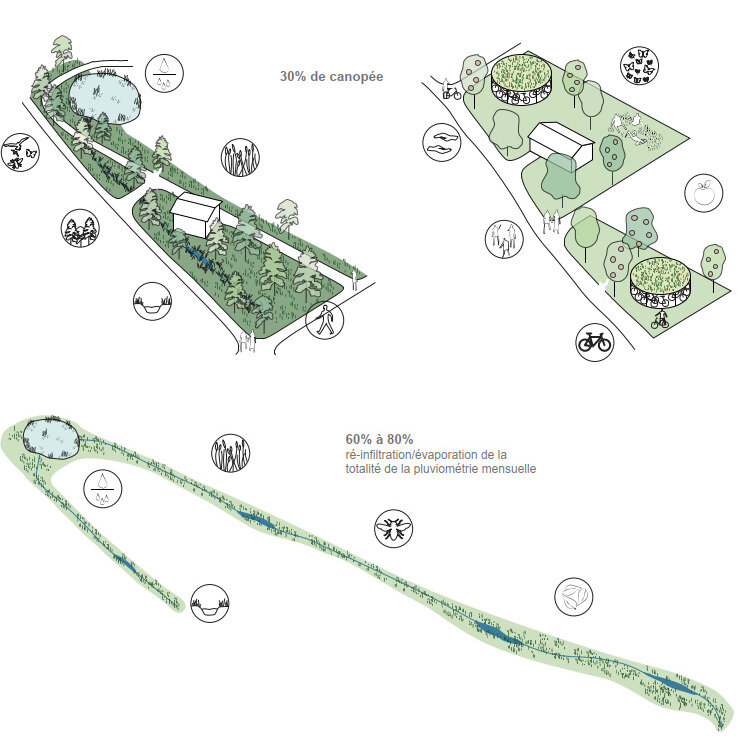
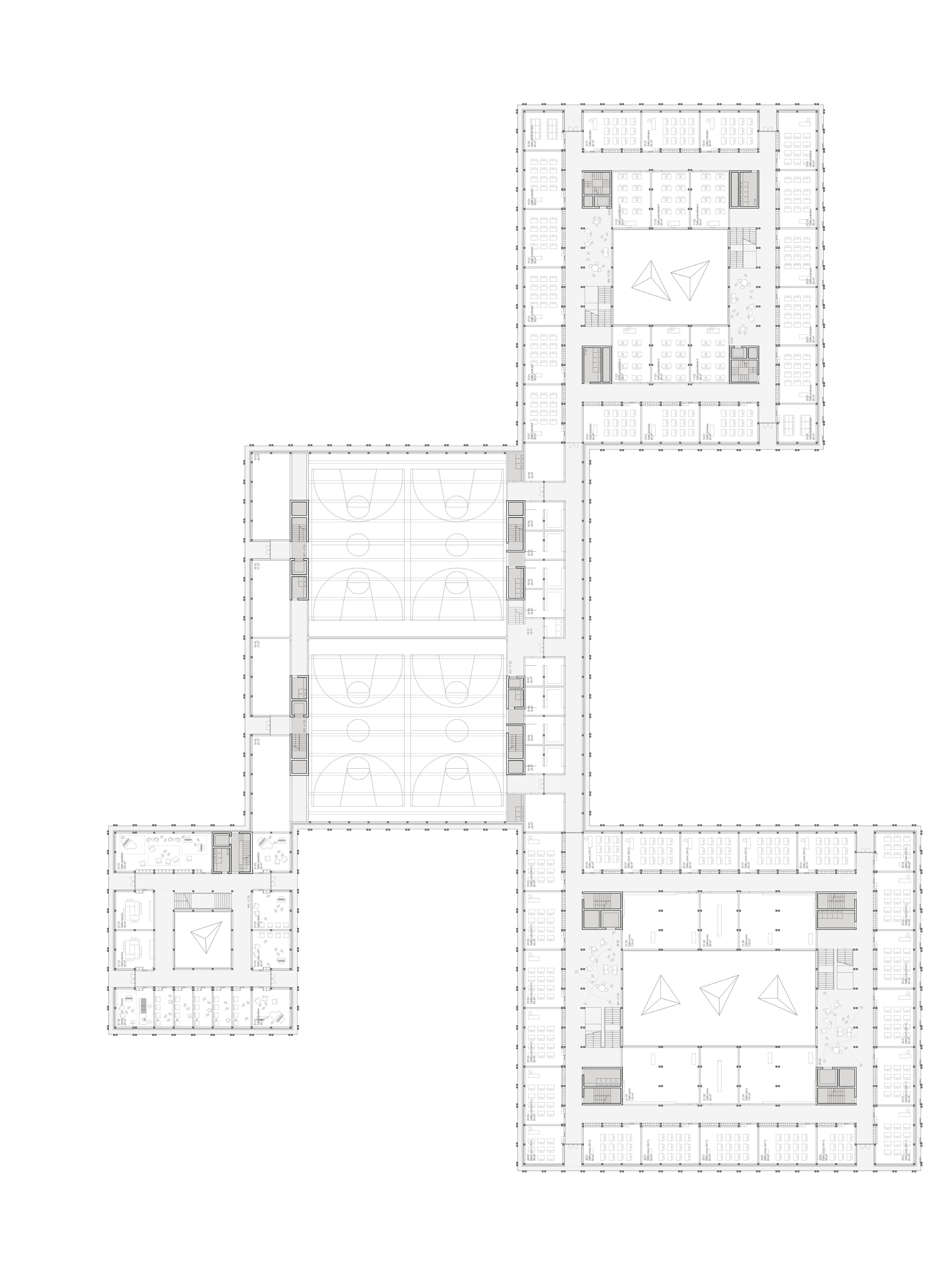

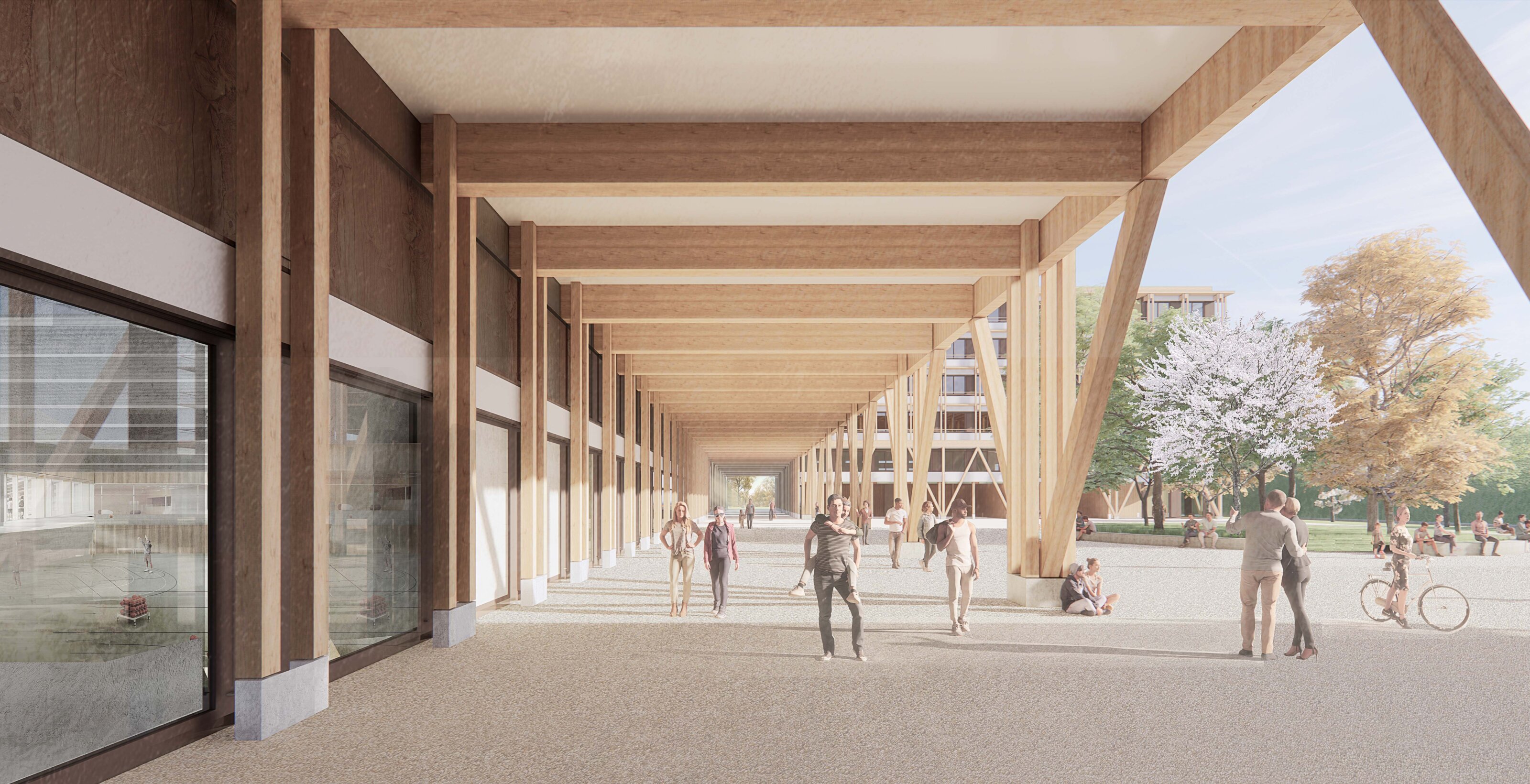
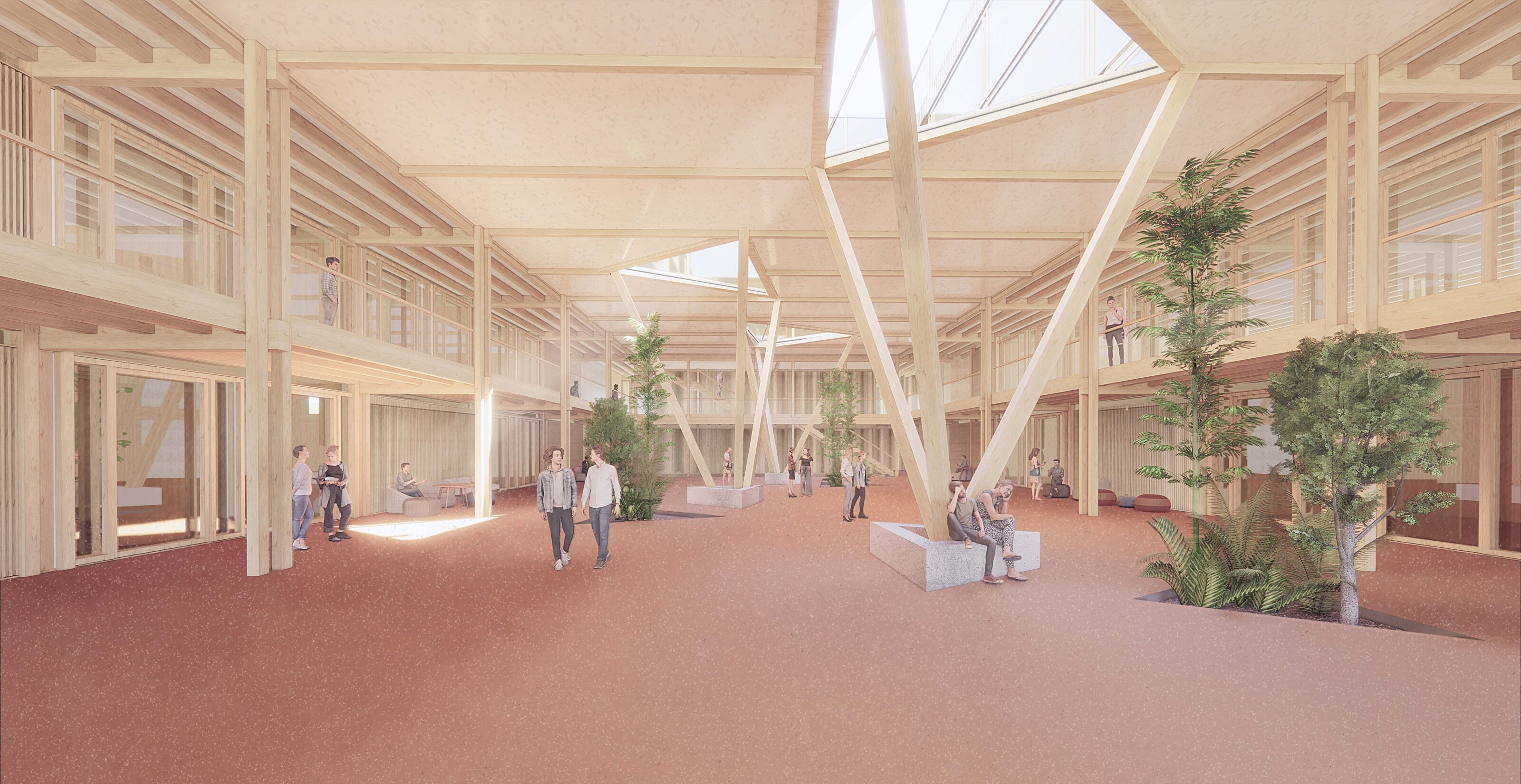
INFOS
Montreal Building, Green Village
