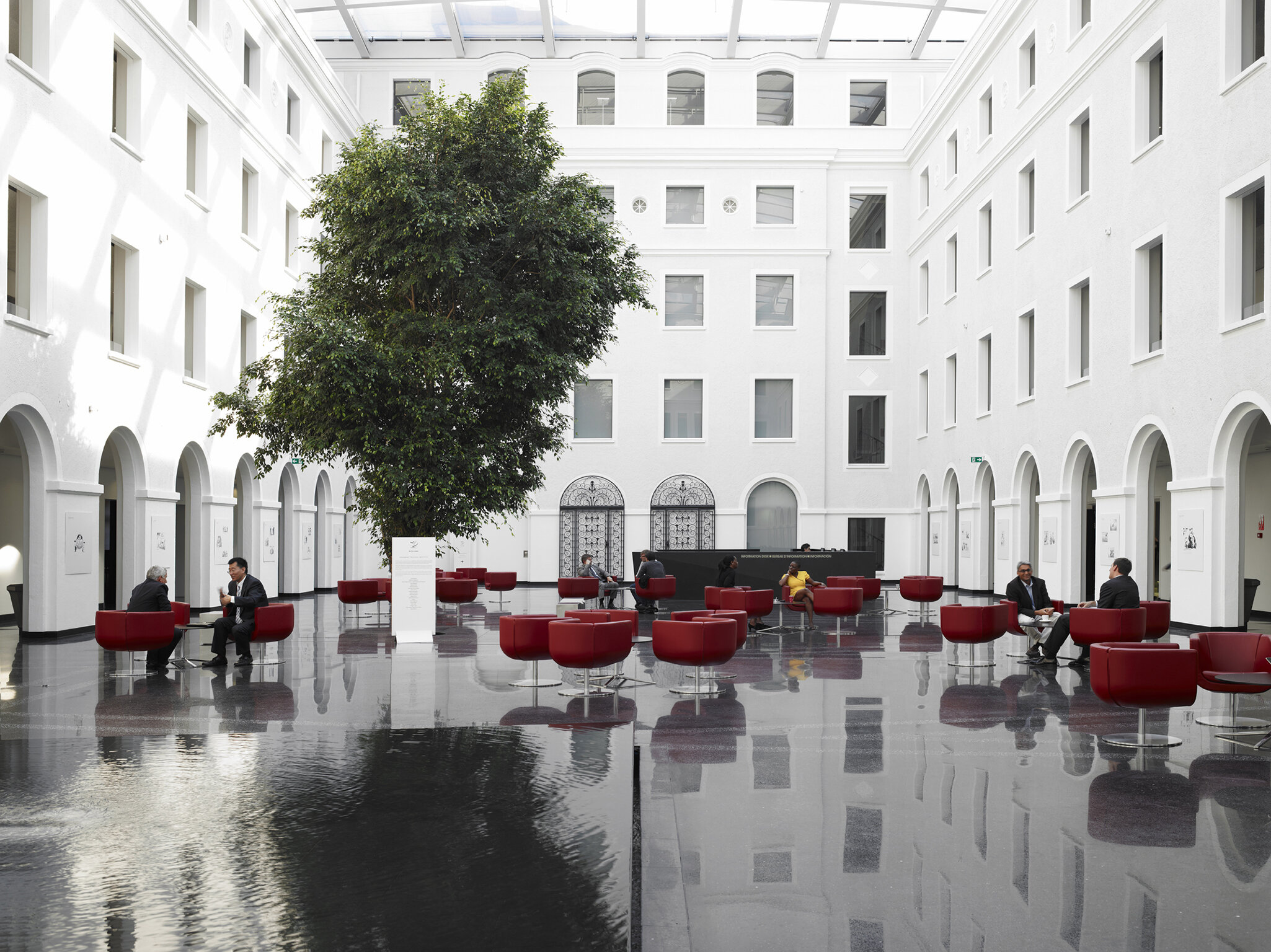Wood in the sky
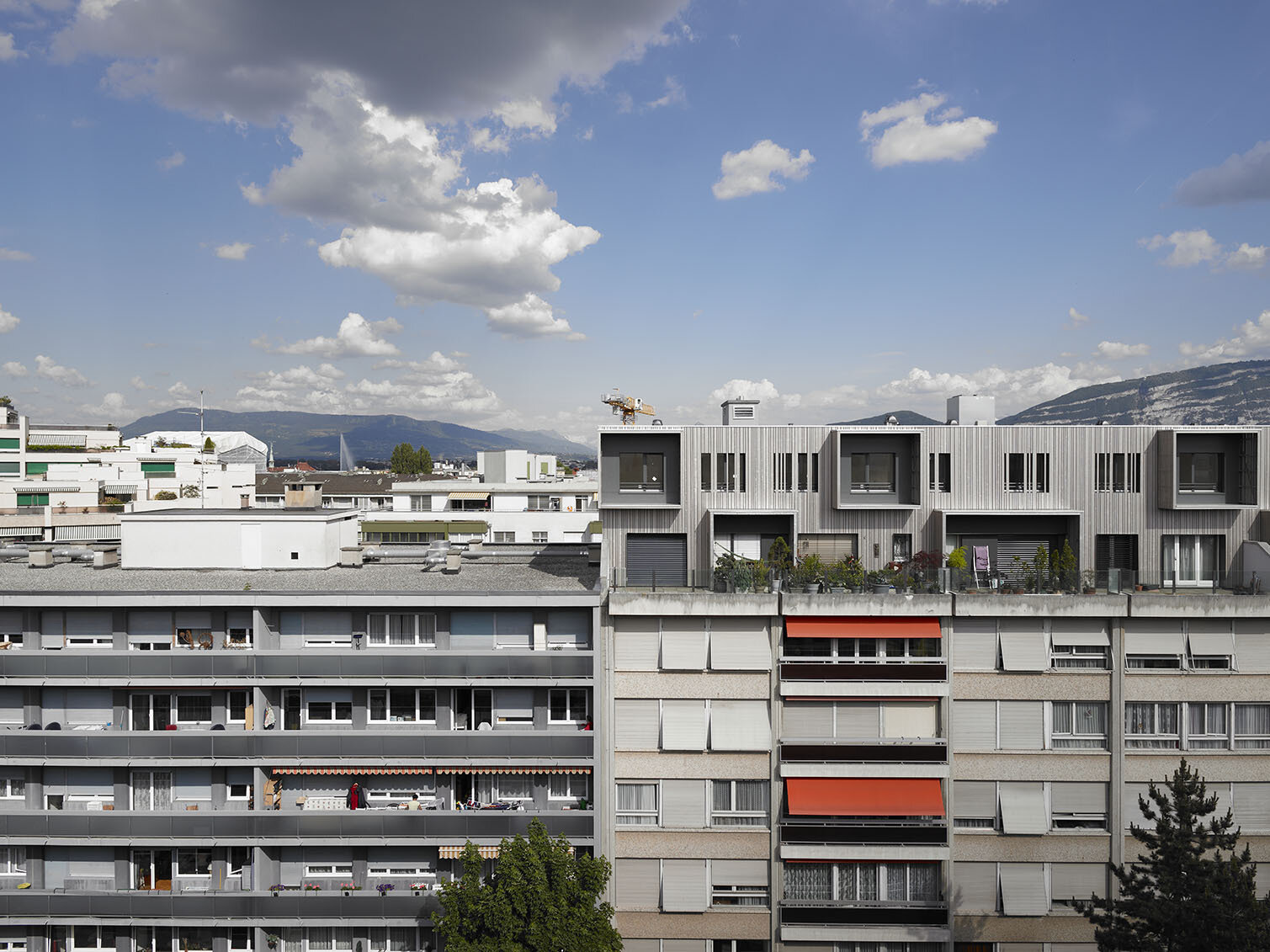
The principle of elevation is based here on the idea of a suspended wooden “furniture piece.” Unified by the coherence of their horizontal and vertical lines, as well as by a consistent chromatic register, the two constructions form a single ensemble. Located in a district identified by the Law on Building Elevations as suitable for such interventions, the project adds an additional level atop an existing attic. The major challenge was to raise the three wings of the building while keeping the existing structure fully operational throughout the construction period in an urban context.
The six apartments, ranging from 4 to 6 rooms, are cross-ventilated and distributed on either side of the three stairwells. With the exception of the party walls, the entire elevation was built in timber. This “suspended furniture piece” incorporates an extra level above the existing attic, producing a unified crown for the edifice. Loggias, designed for the new apartments, break the skyline with a discontinuous profile; their projecting frames ensure privacy for the outdoor spaces while preventing direct views between units. The project thus creates a distinctive object superimposed on an otherwise ordinary building, acting as a mediator between the city’s roofscape and the sky.
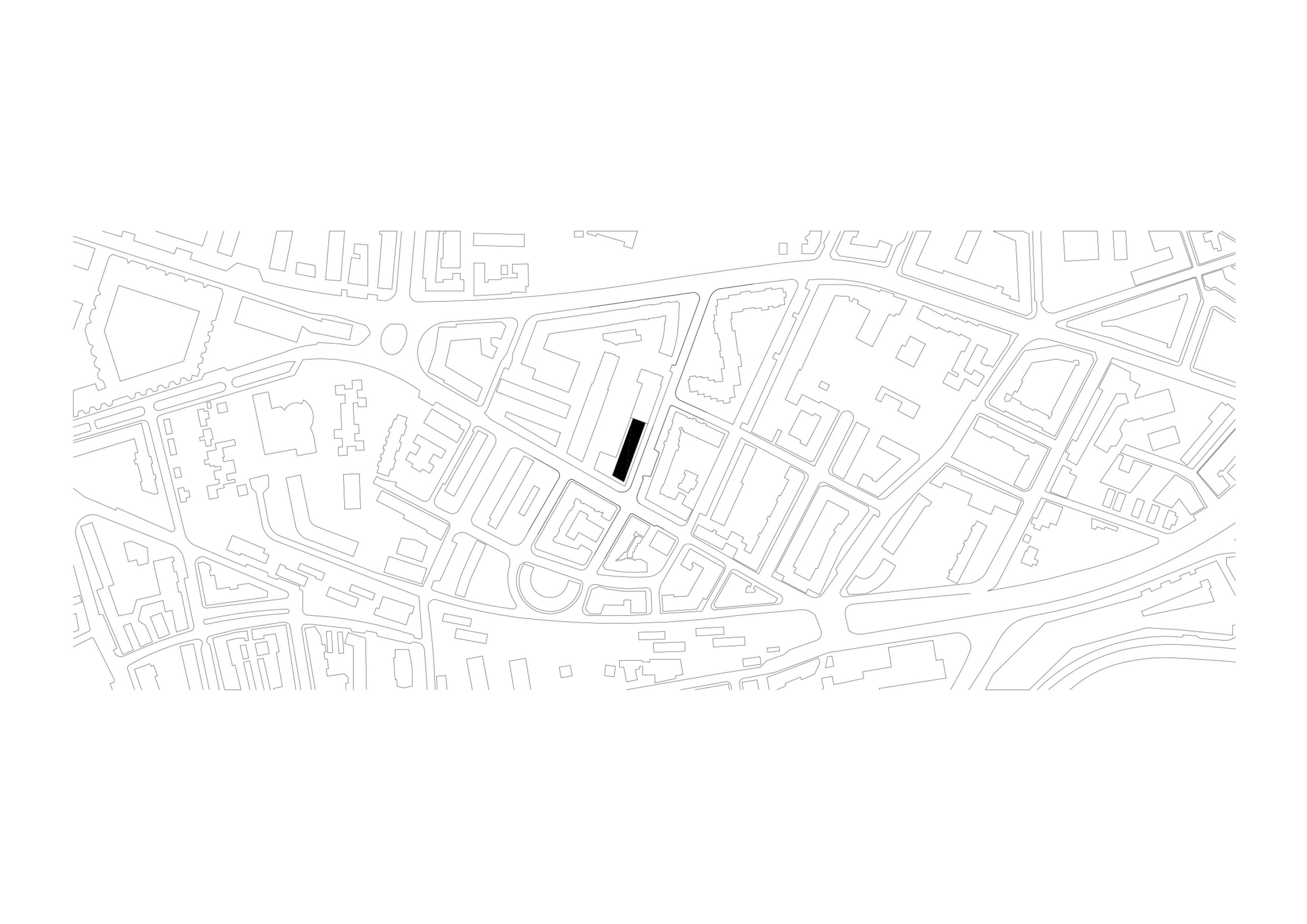
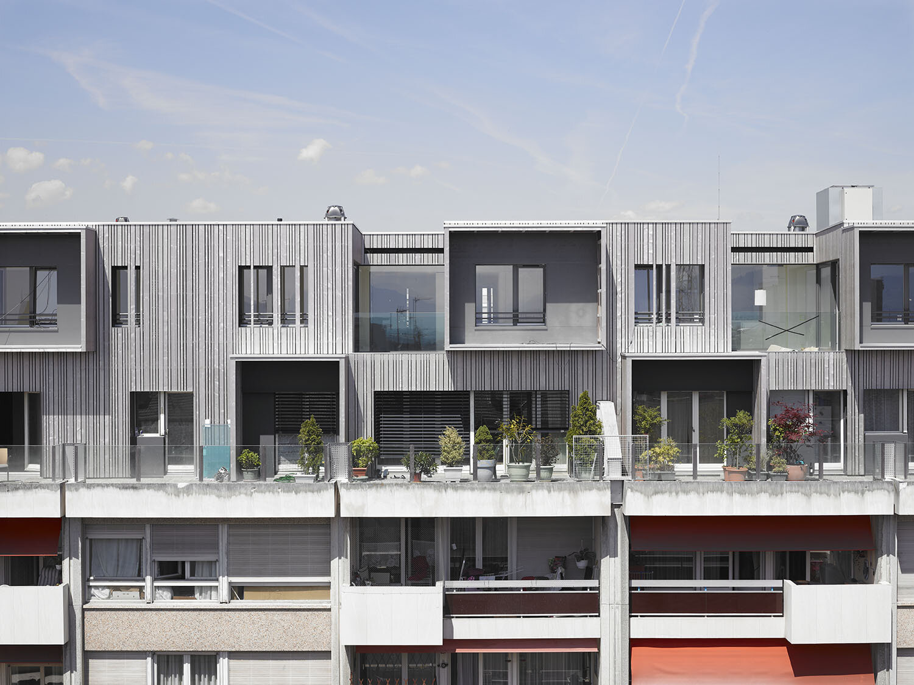
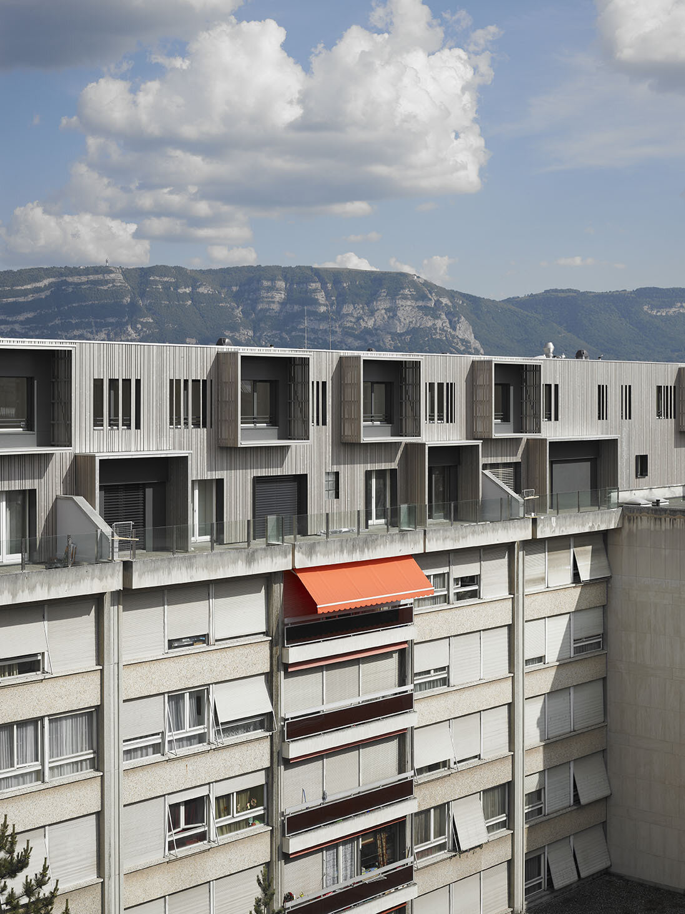
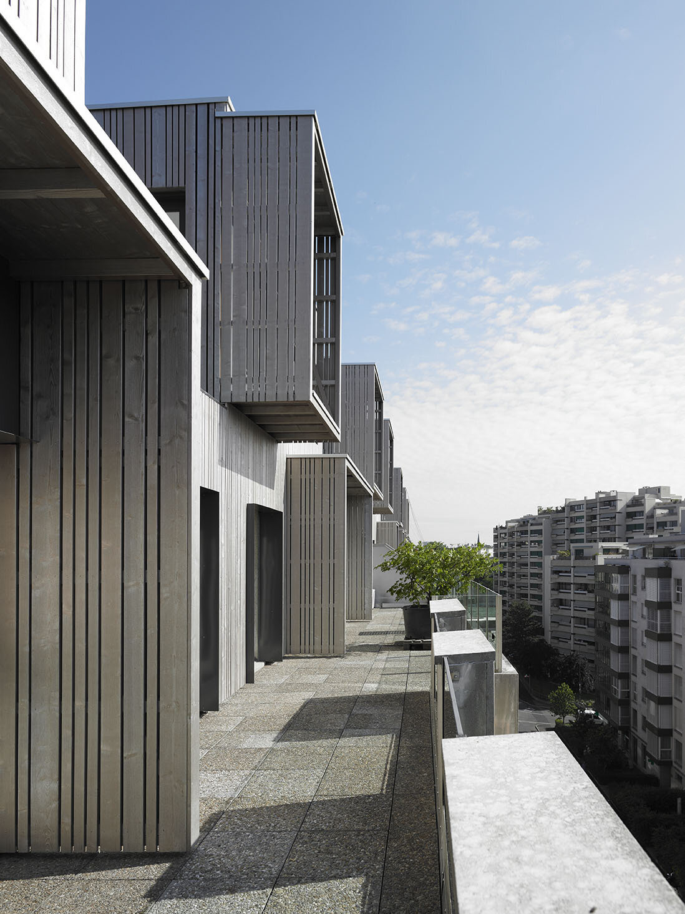
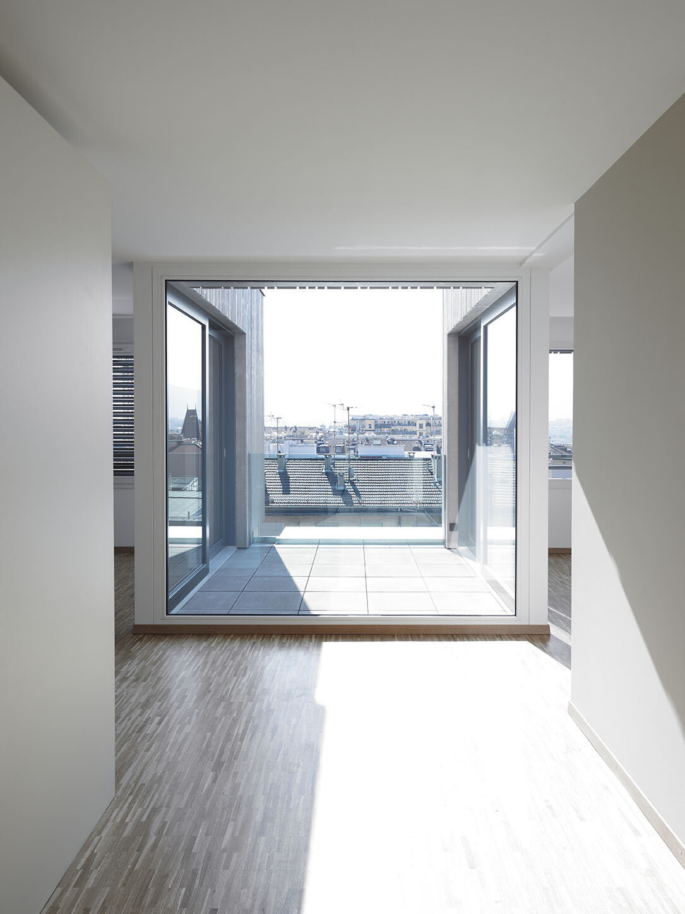
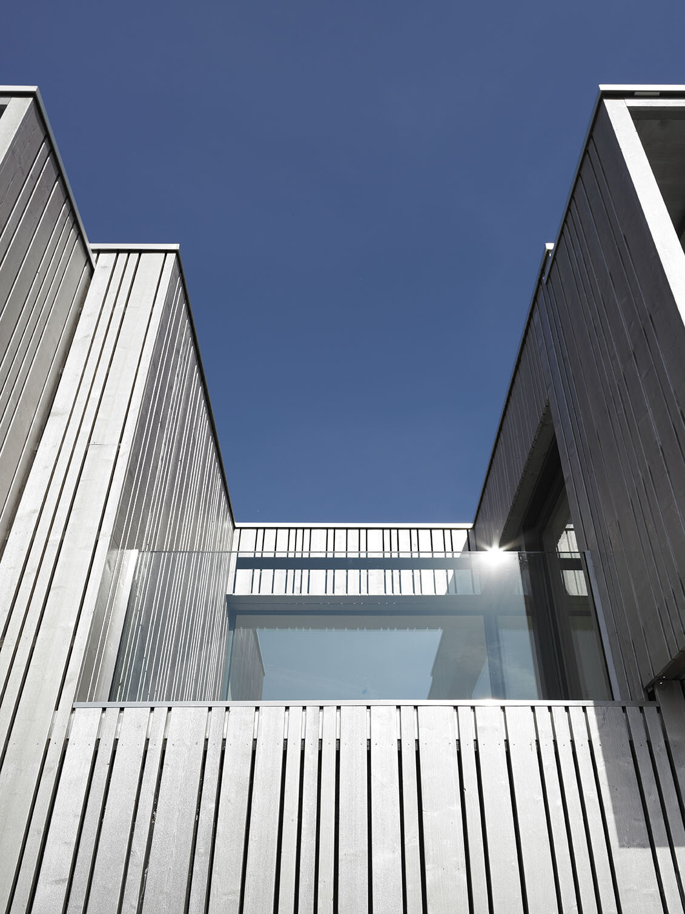
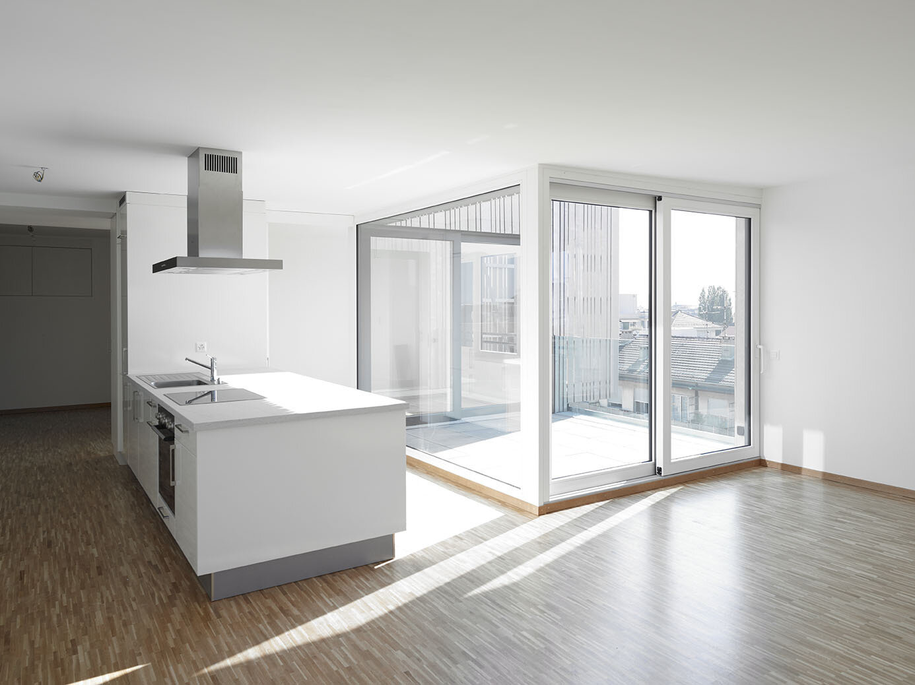
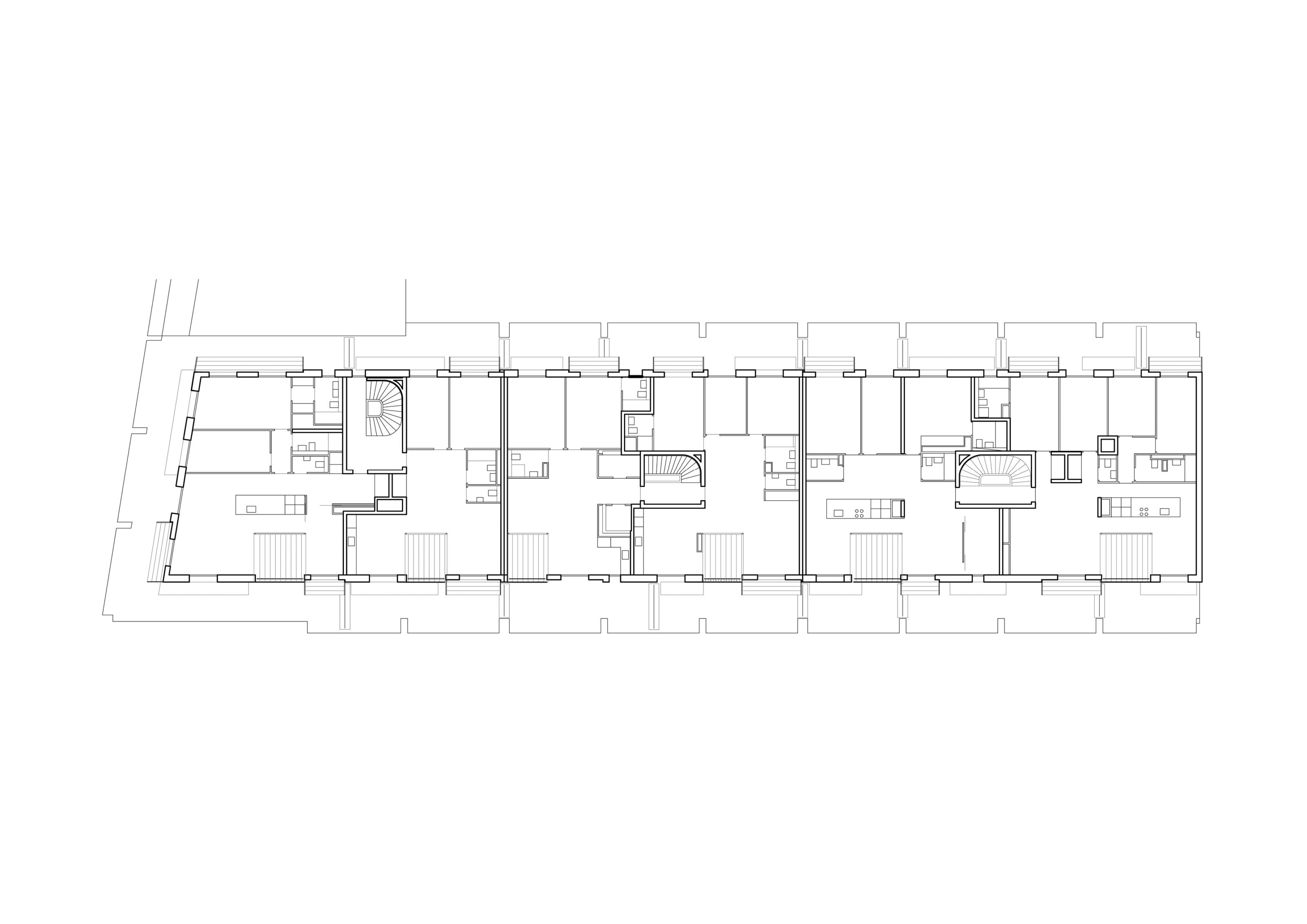
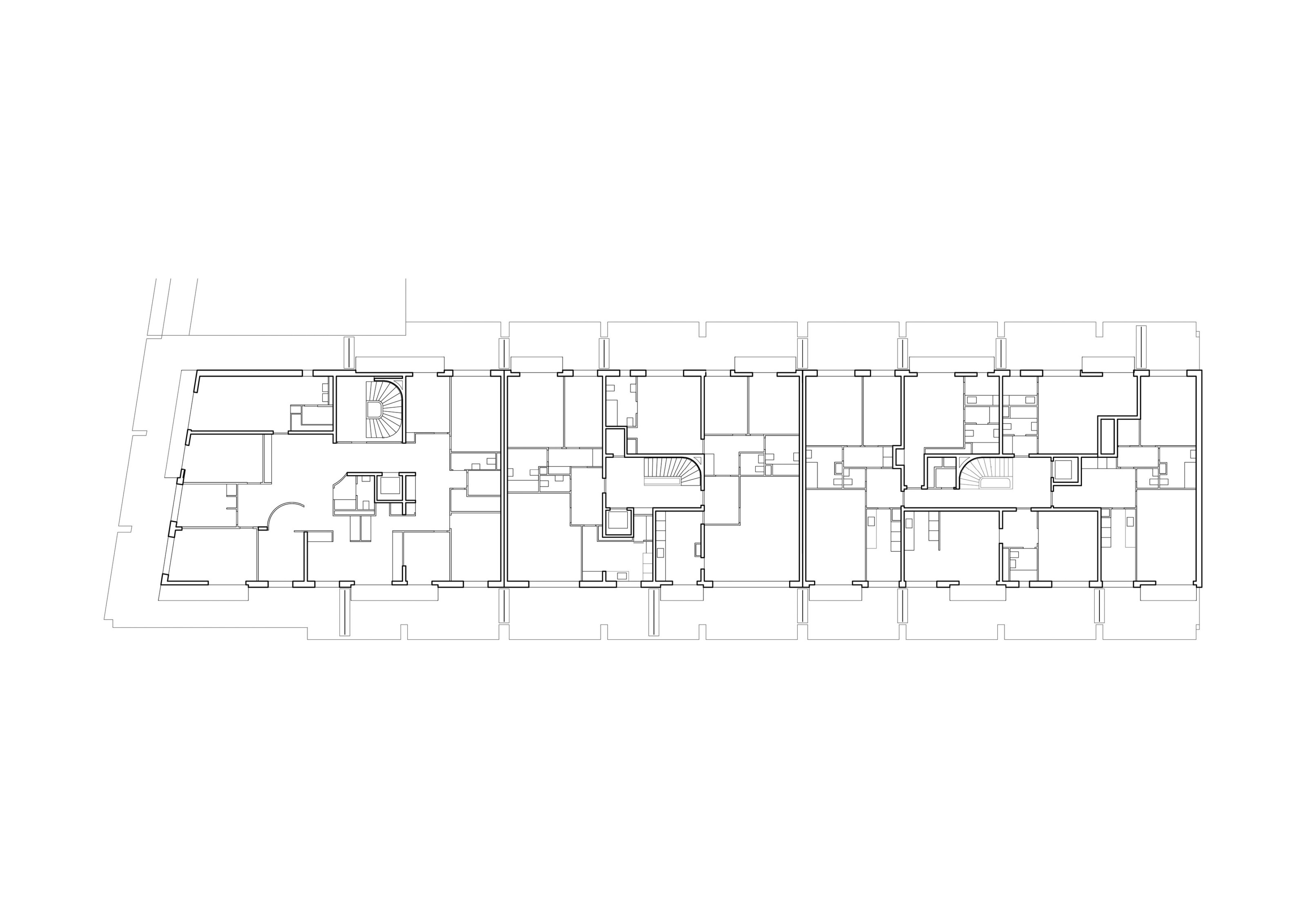
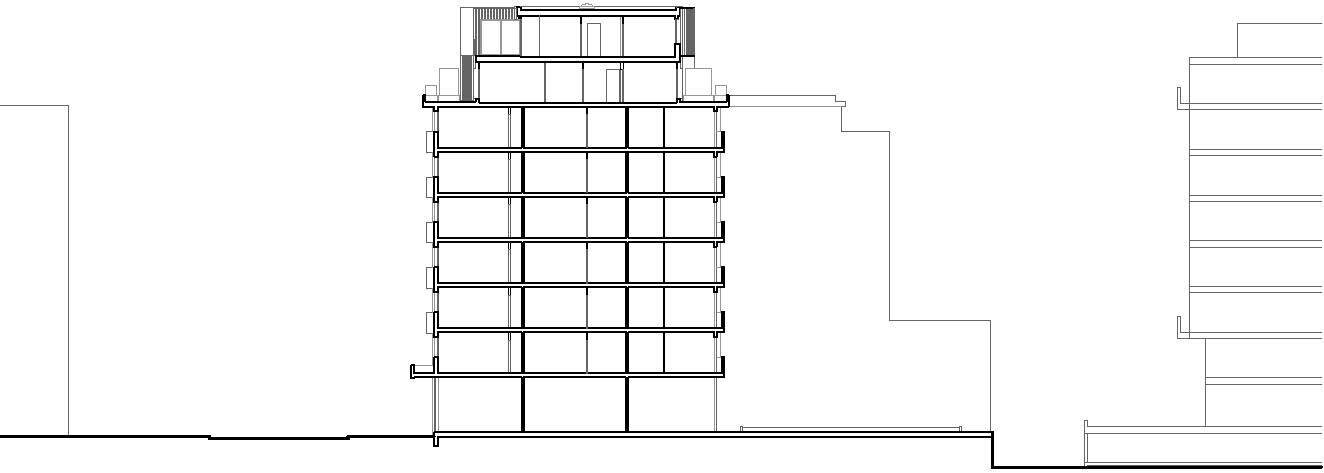
INFOS
Extension and renovation of the William Rappard Center
