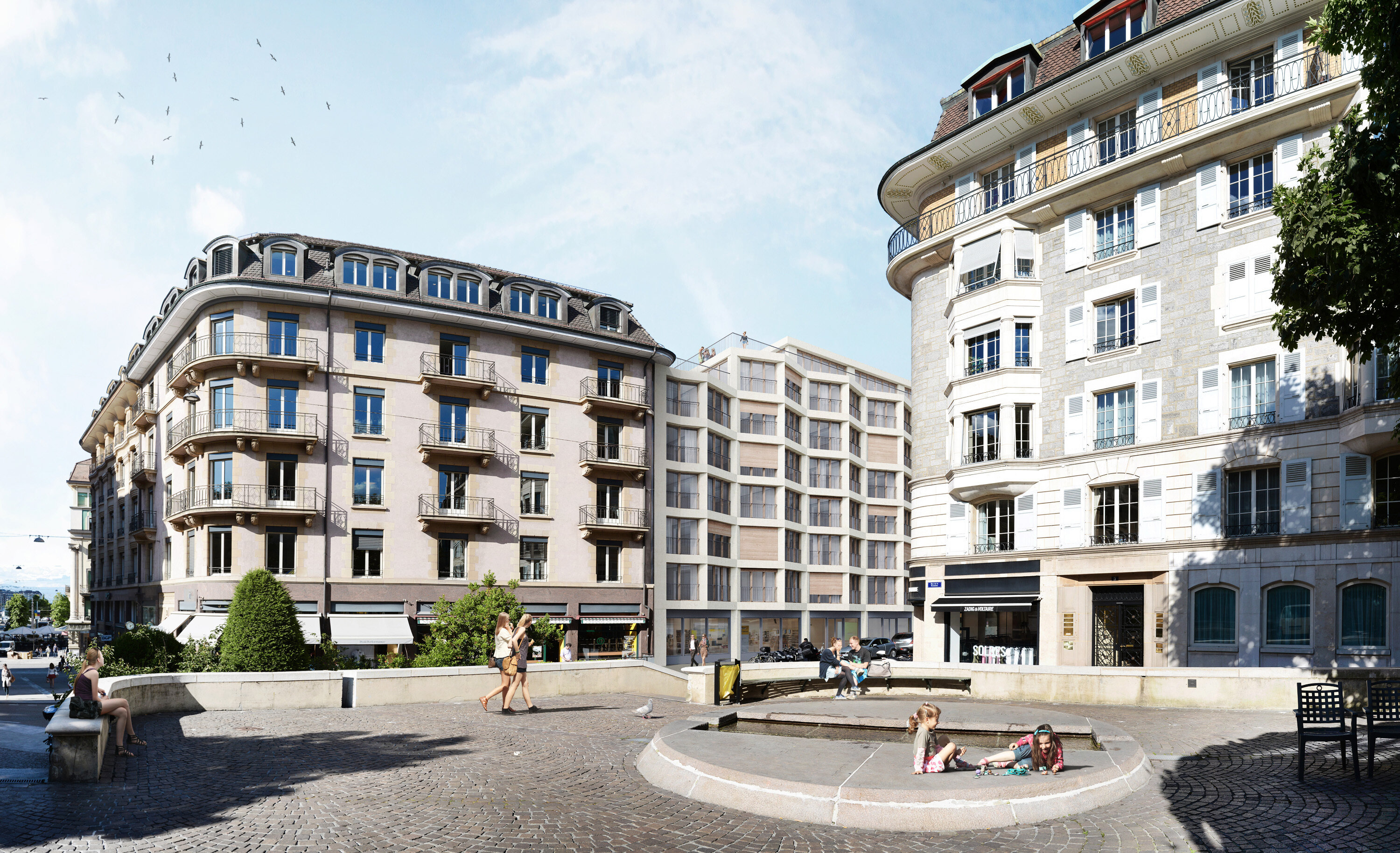Transformation and extension of Palexpo
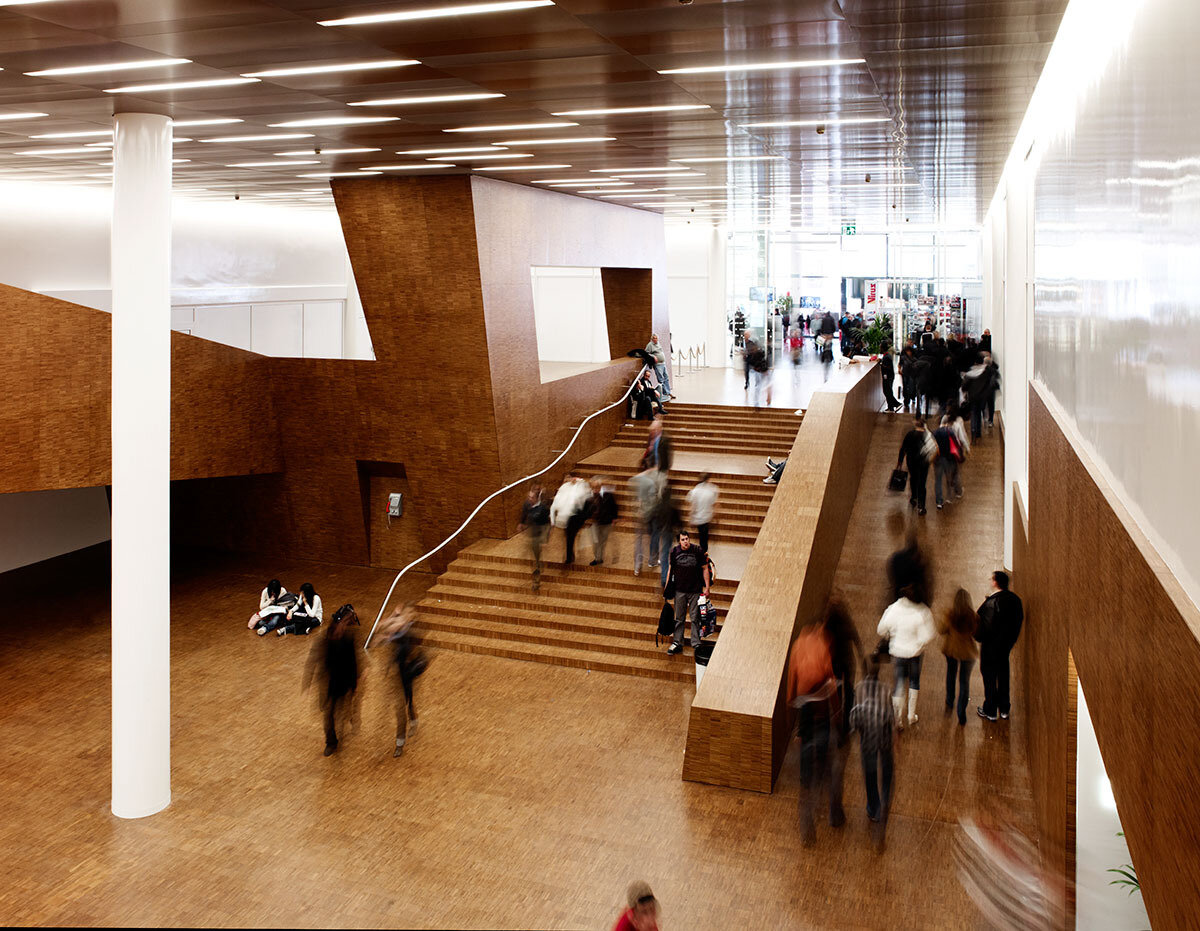
Three decades after its completion, the 102,000 m² building required adaptation to new standards for events and congresses. The main interventions aimed to make the complex more flexible and to give it a more attractive image. The “Vision 20XX” project was conceived to provide each space within the Palexpo megastructure with its own specificity.
A new “boulevard” ensures clear public orientation, its spatial continuity marked by a translucent red longitudinal wall, punctuated by illuminated “ice cubes” of signage indicating the entrances to the main functions. The renovation of Congress Center 1 enhanced flexibility and individualization of the rooms, whose ceiling design is based on a mesh derived from the Voronoi theorem, while the foyer and access routes were redefined through a “kinetic furniture” installation.
Located beneath Hall 2, Congress Center 2 introduces eight new conference rooms designed with flexibility thanks to sliding partitions. The existing restaurant was refurbished through the repositioning of its functions and the spatial requalification of its interiors. Also under Hall 2, the new 2,400 m² central kitchen was installed at the complex’s center of gravity, directly connected to all event spaces.
The extension of Hall 6 was achieved by enclosing an additional 6,000 m² beneath a pre-existing cantilevered roof. Its undulating, perforated metal façade continues the language of the existing elevations while adapting to the grand scale of the adjacent highway and airport.
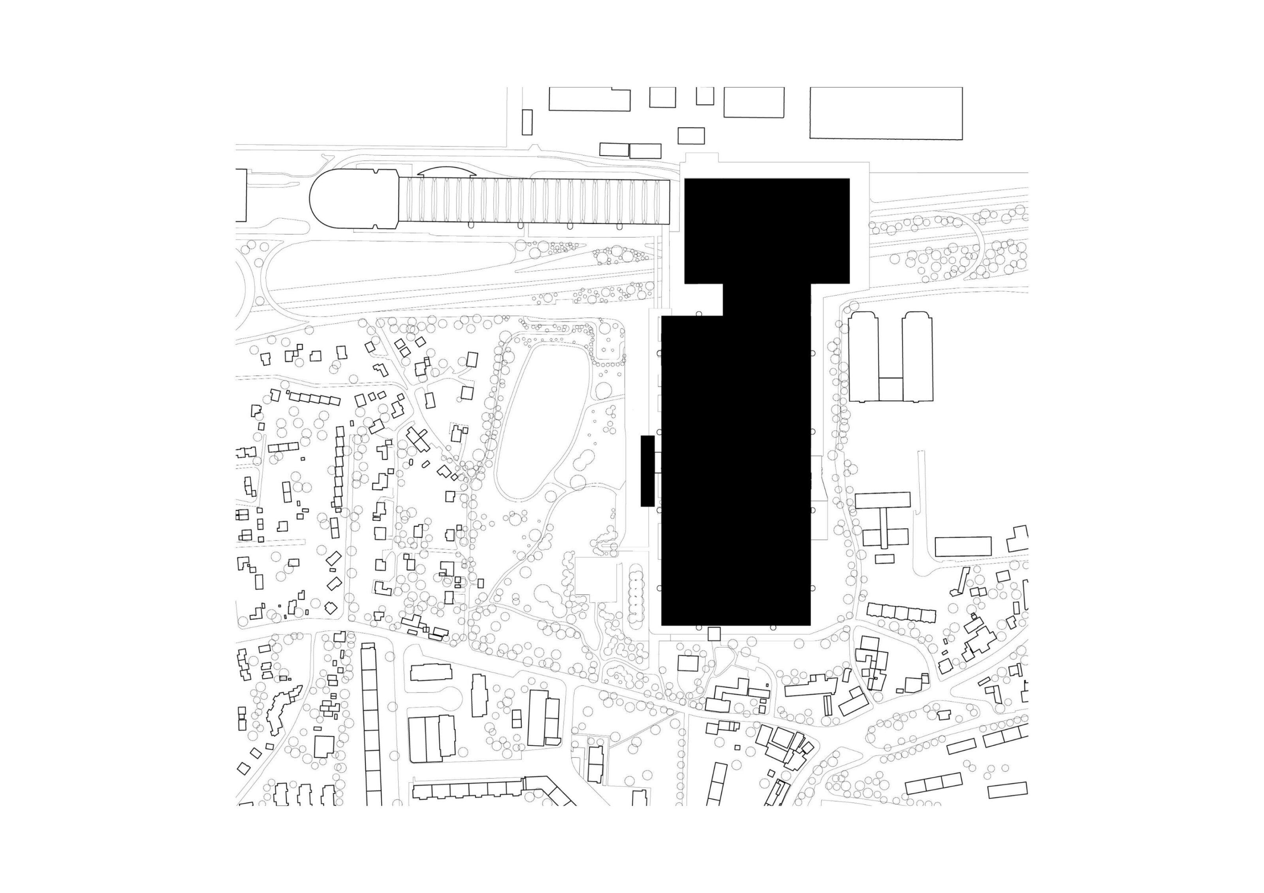
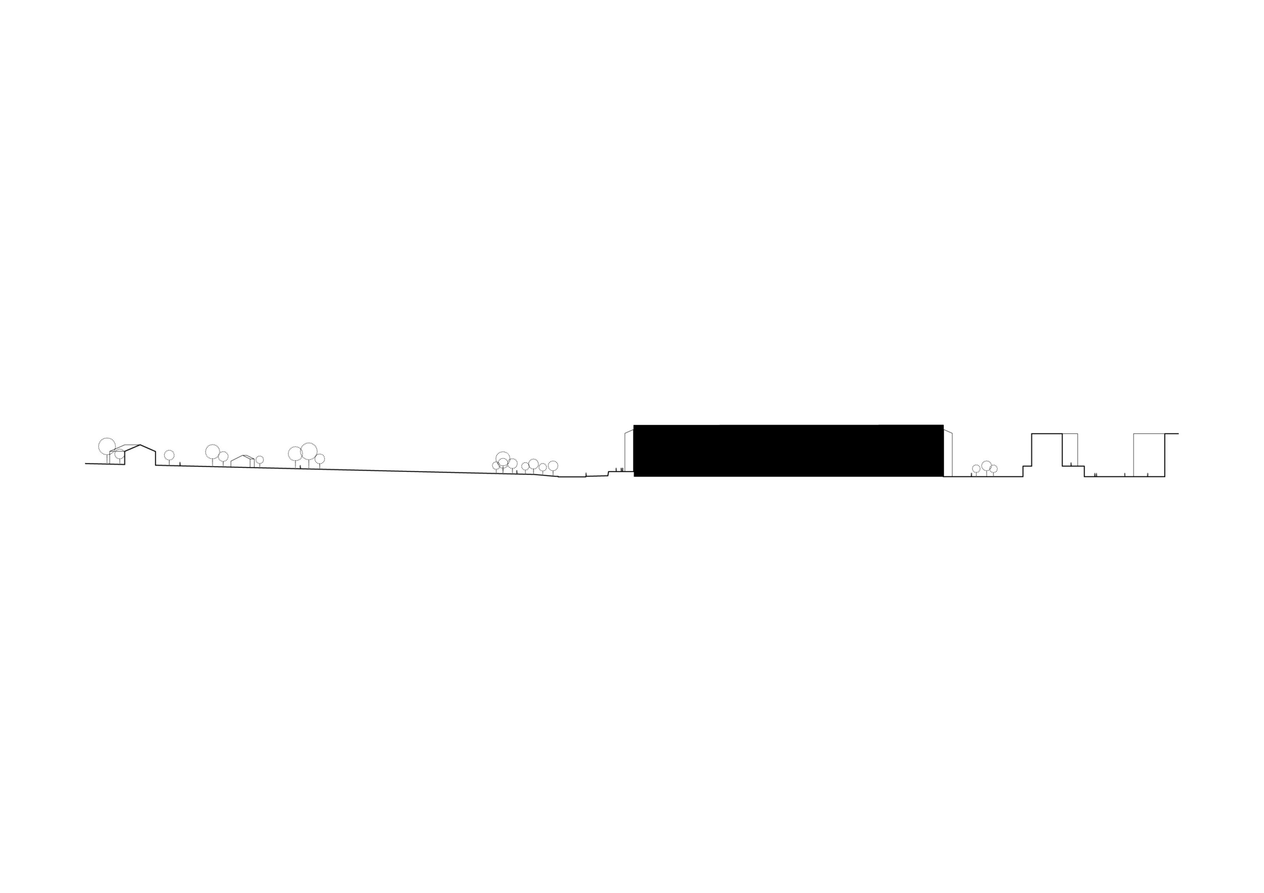
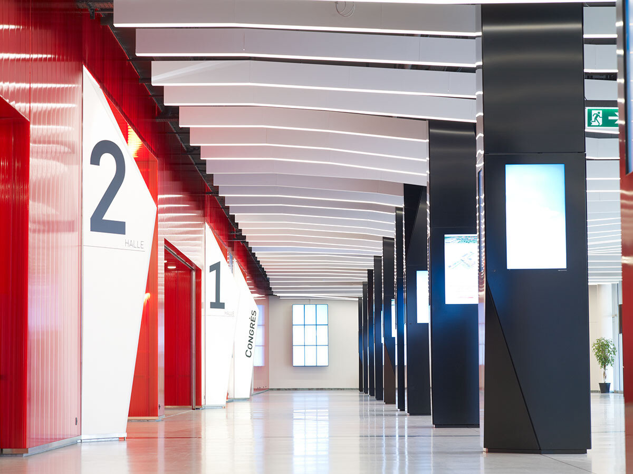
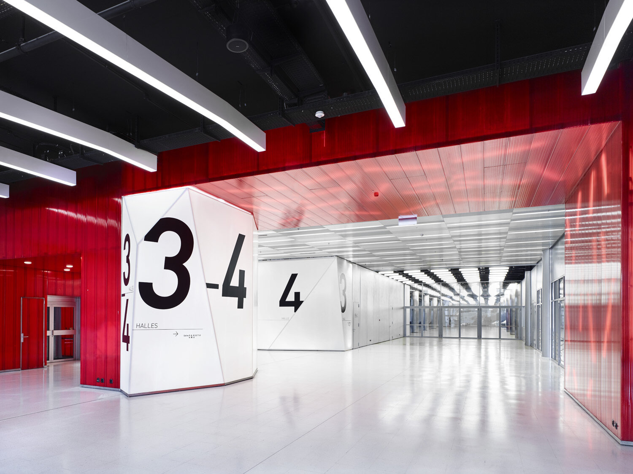
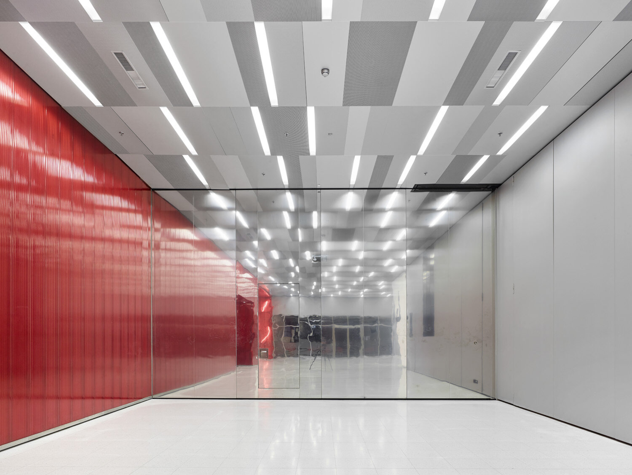
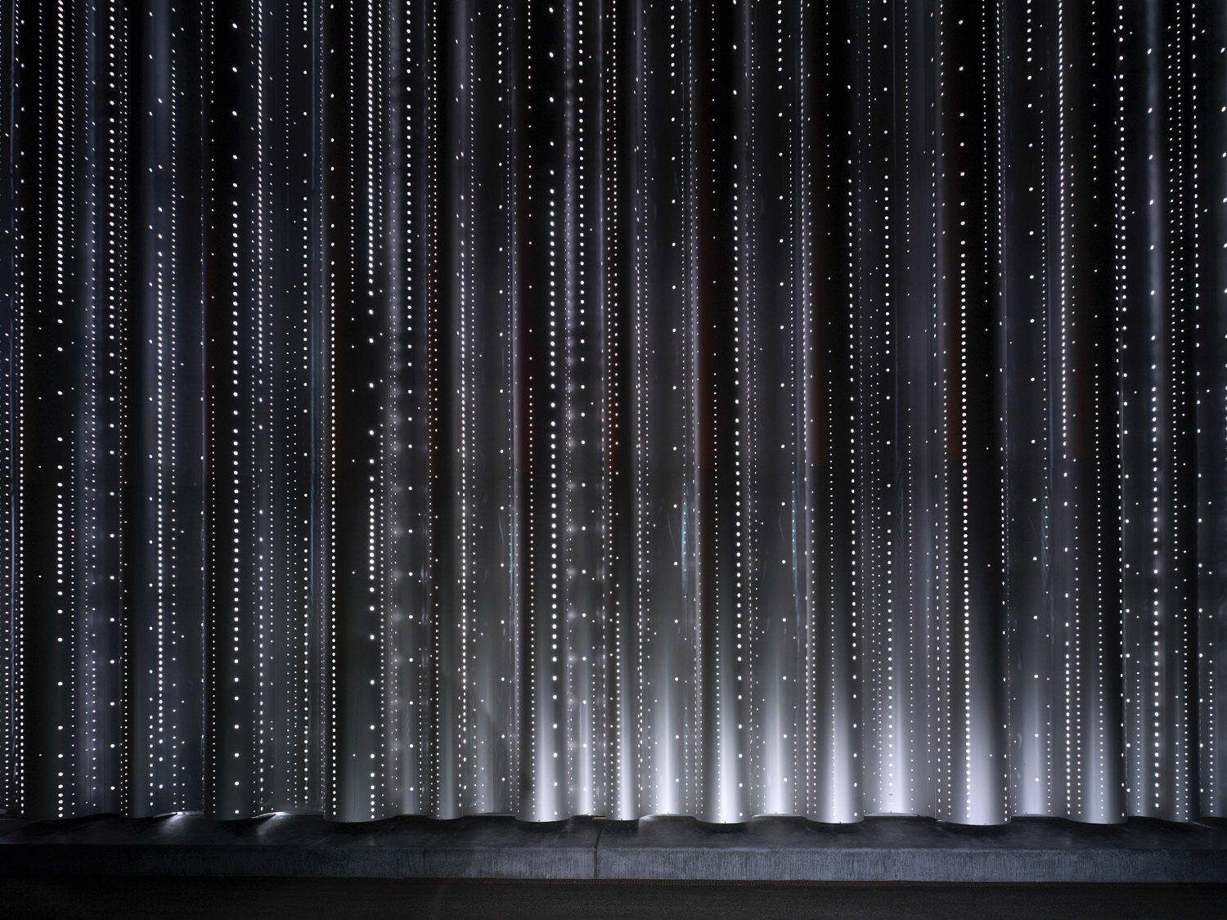
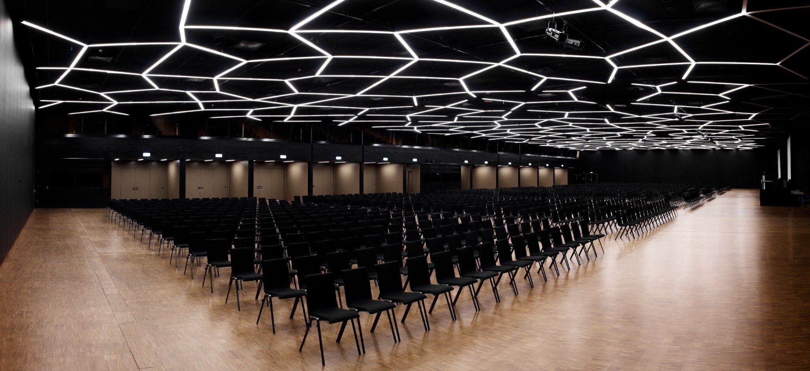
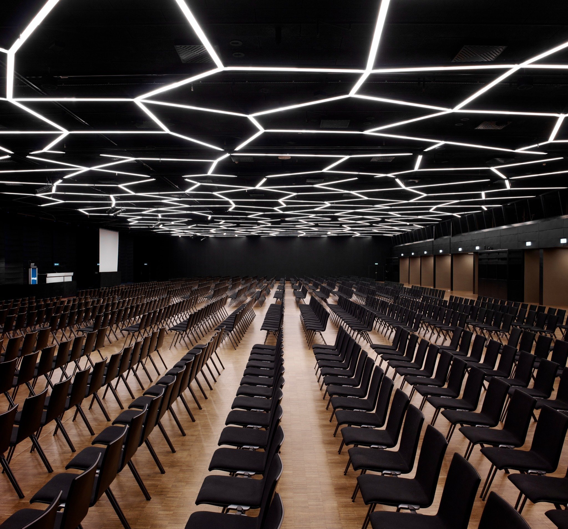
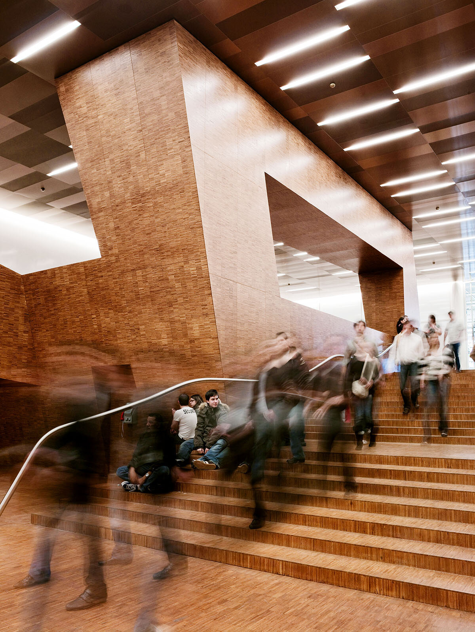
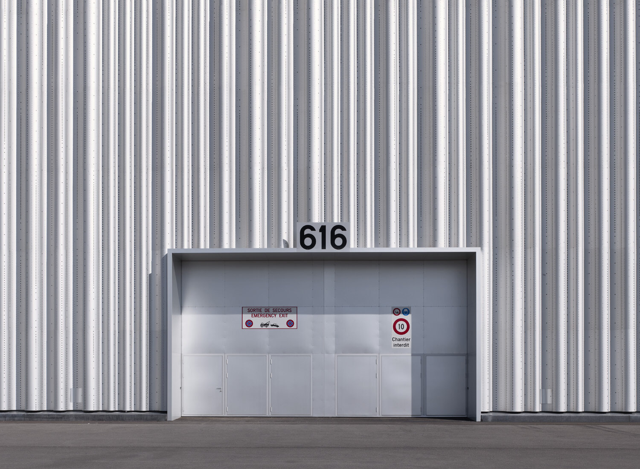
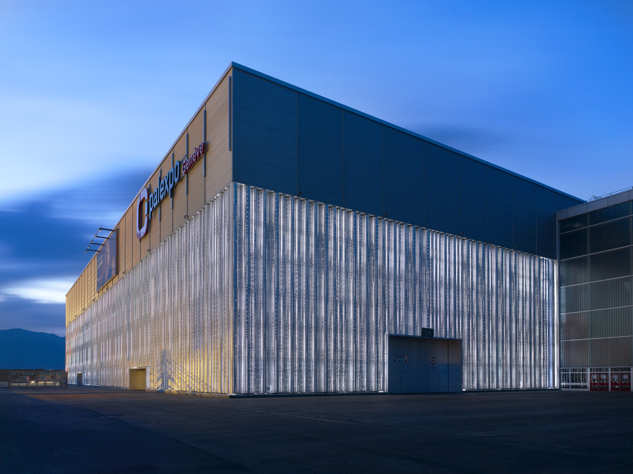
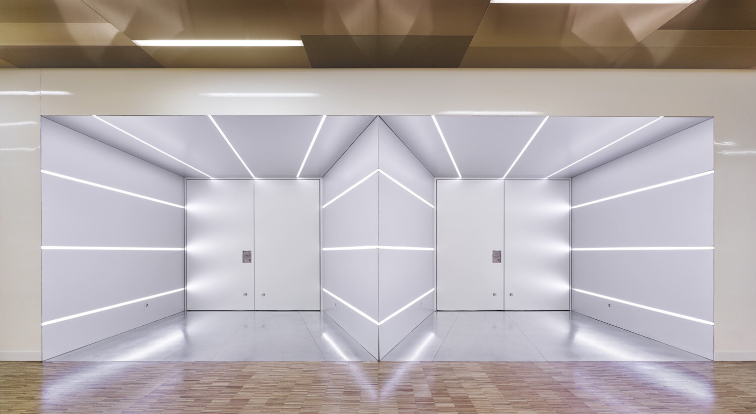
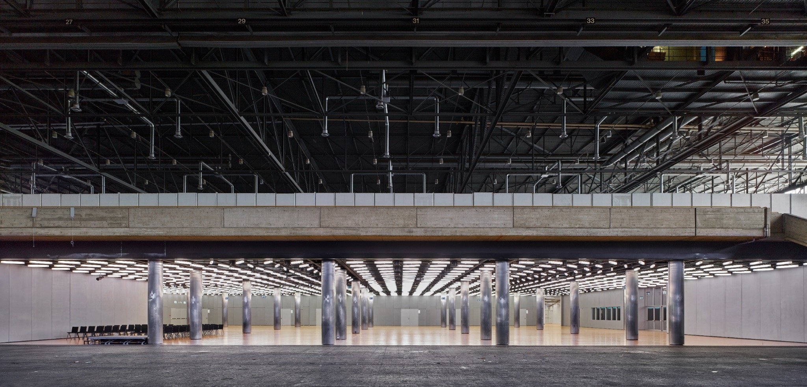
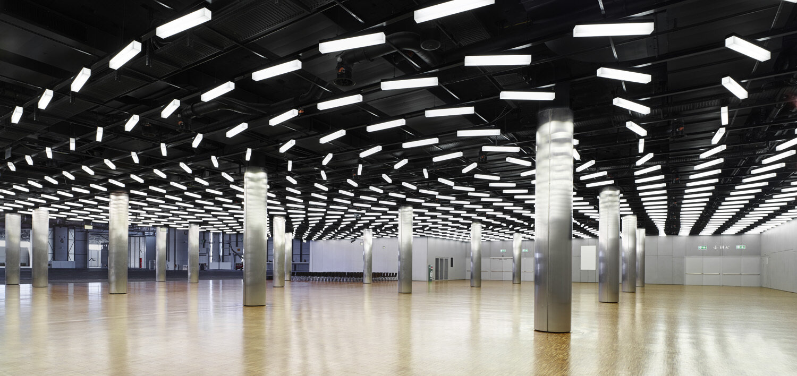
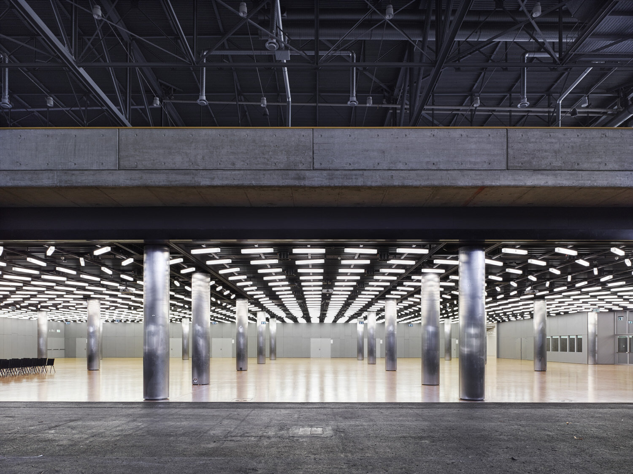
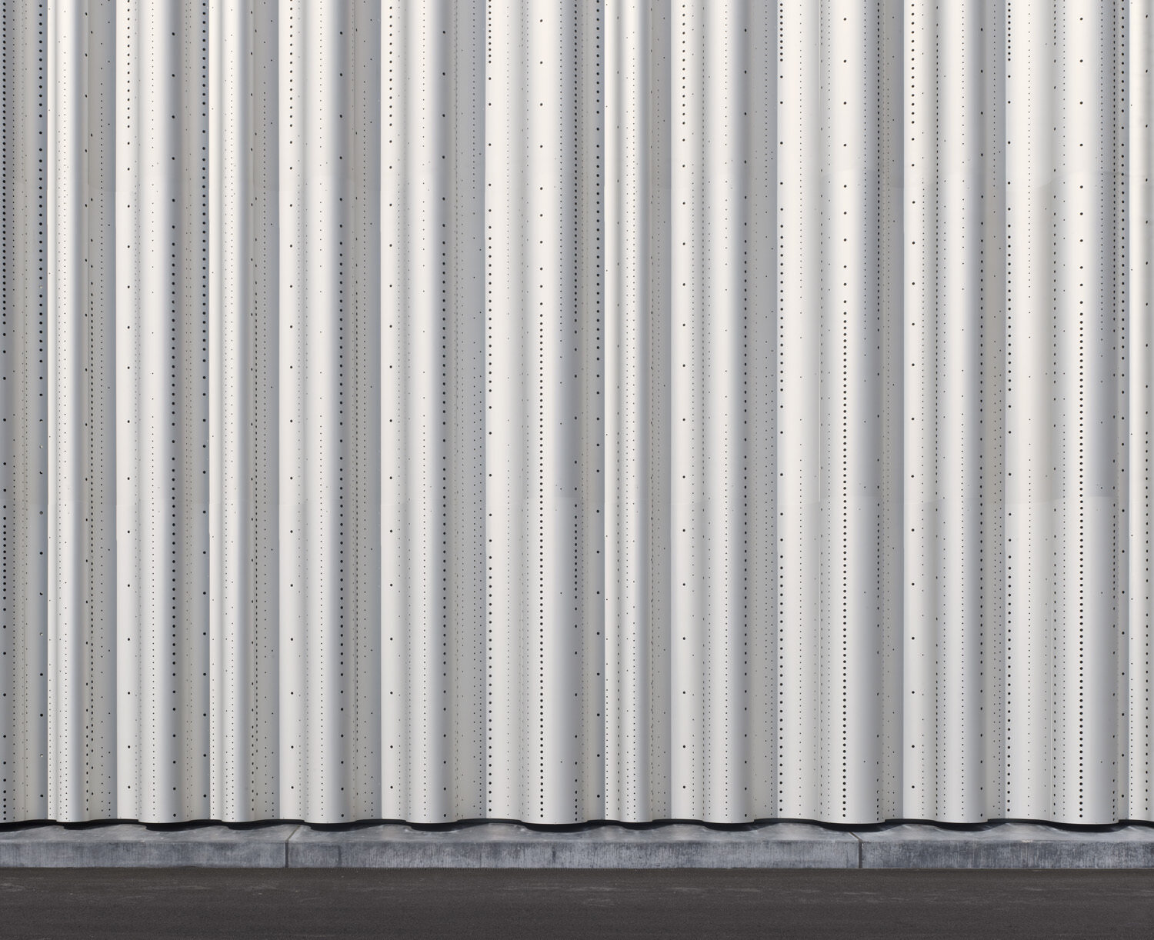
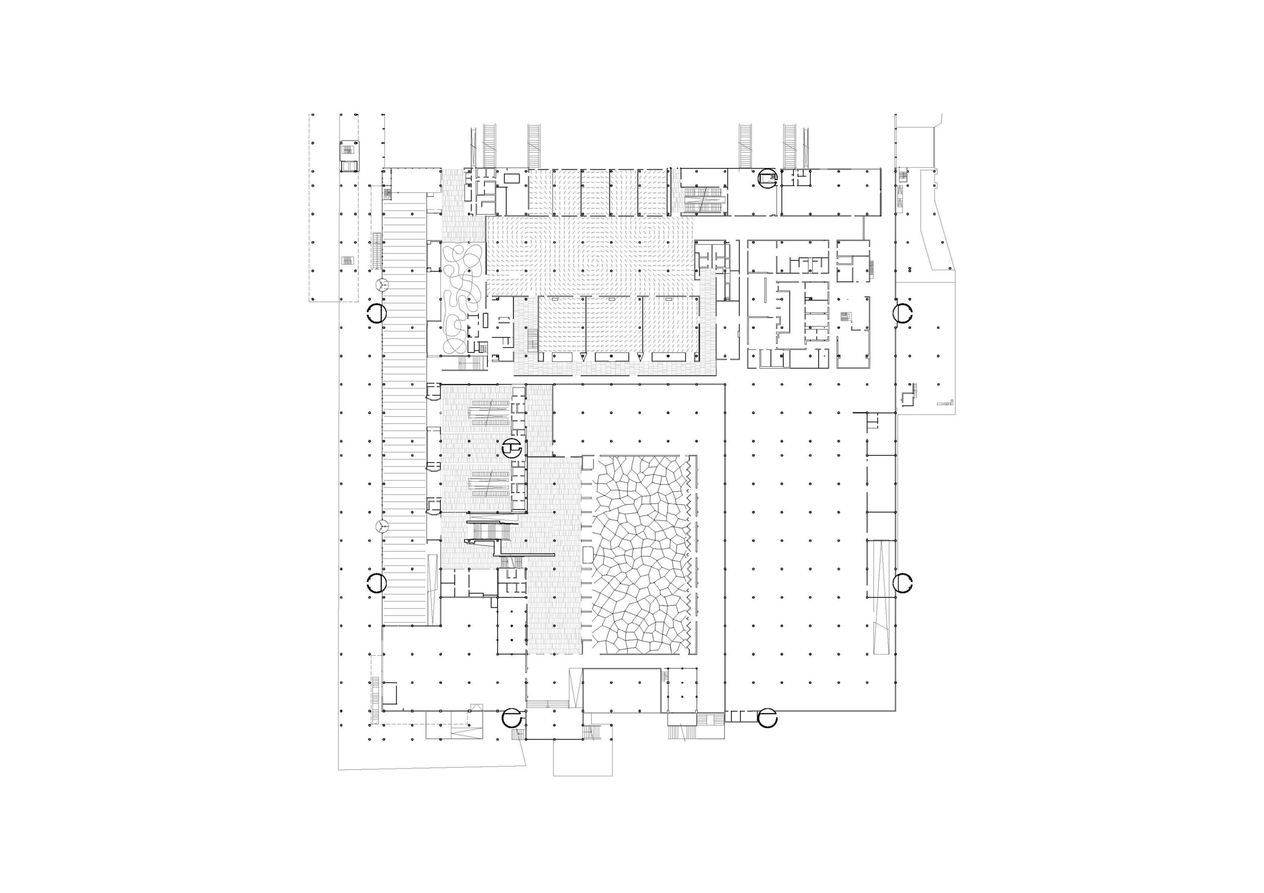
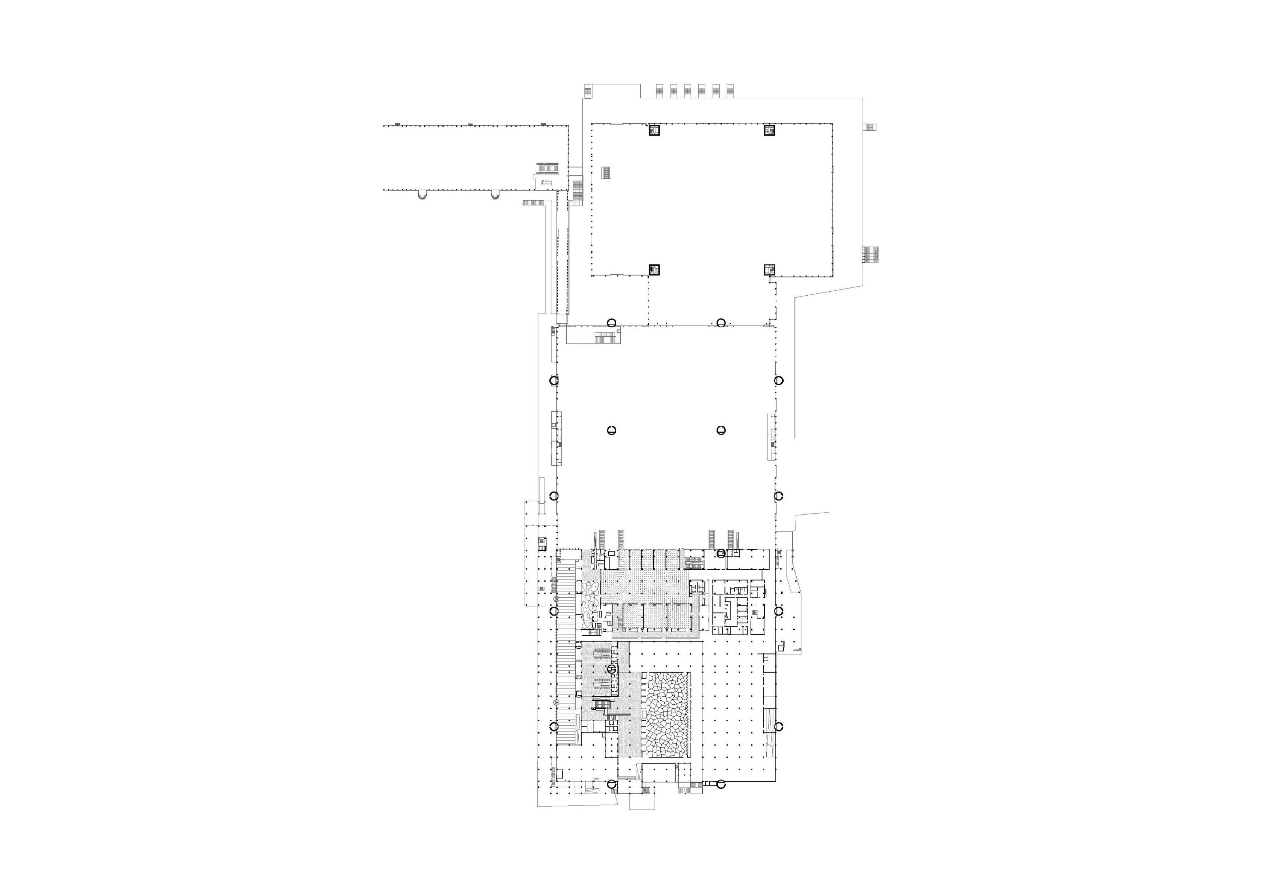
INFOS
Post tenebras lux
