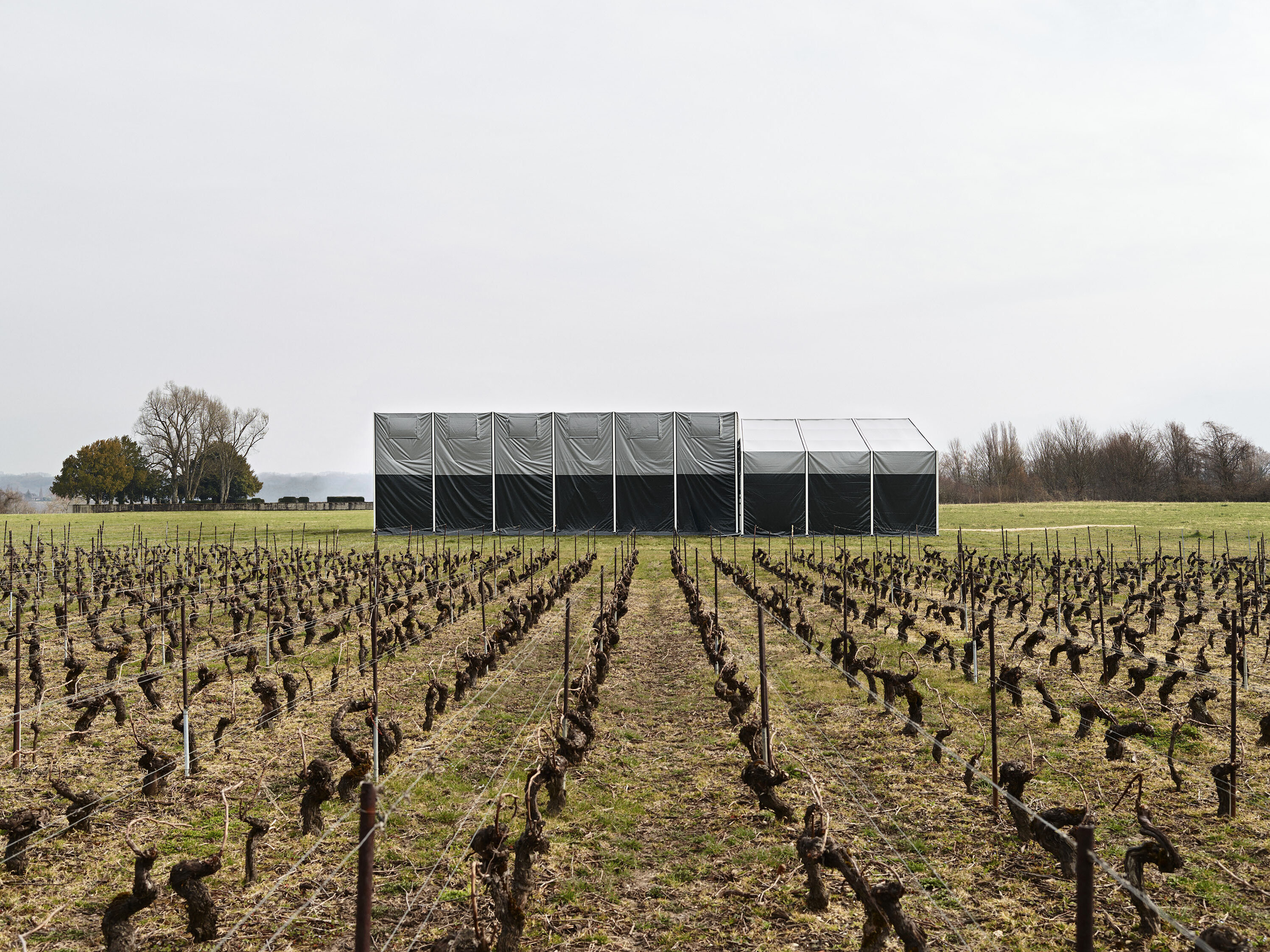Humanitarium
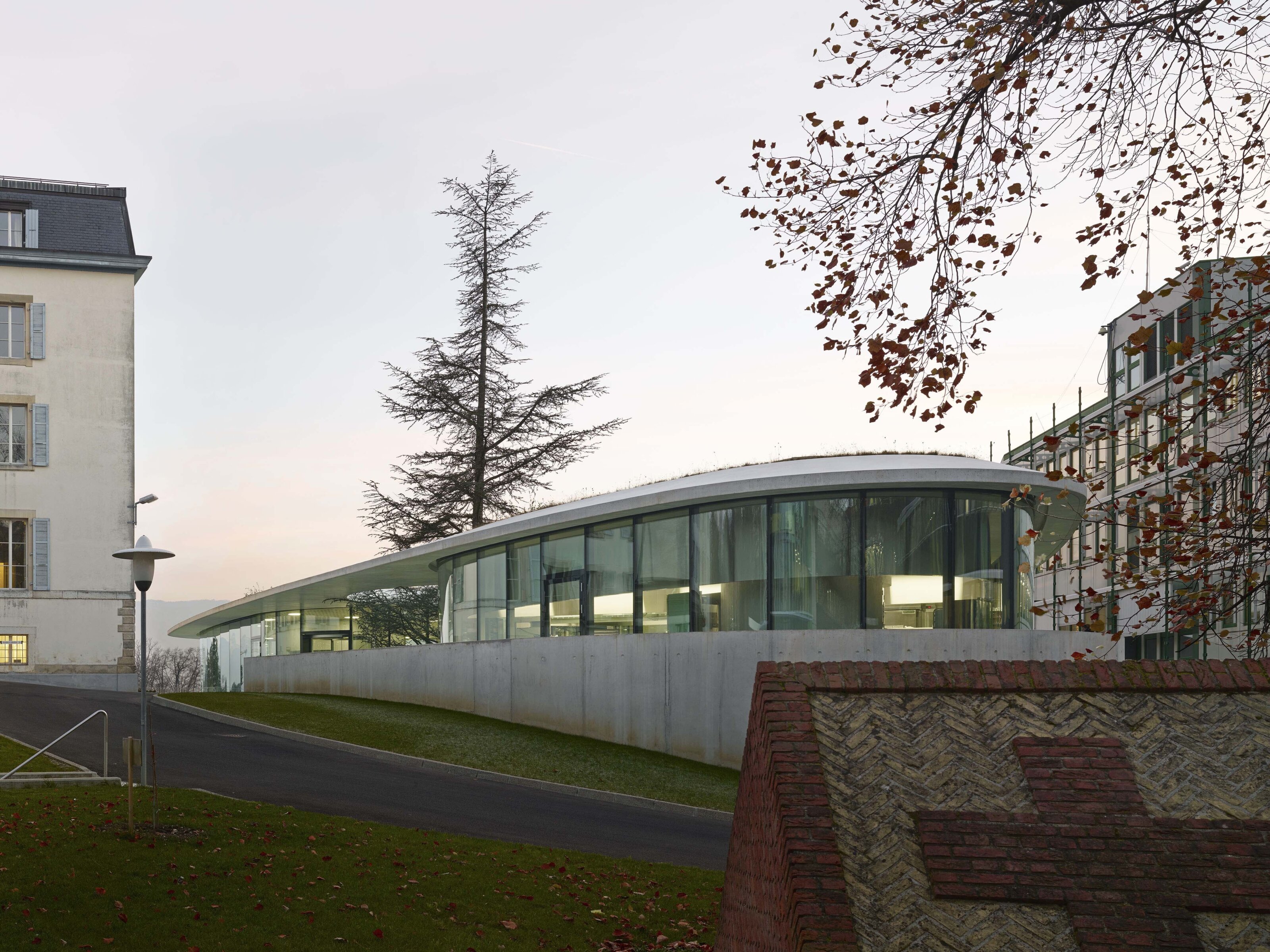
The project aims to complement the programs of the ICRC headquarters with a new restaurant, conference rooms, exhibition spaces, and offices for the International Red Cross and Red Crescent Museum. The siting strategy seeks to reinforce the symbolic importance of the former Carlton Hotel, the first building occupied by the ICRC on this site.
The program is divided into two parts: the first includes the restaurant, positioned on a mound that opens to the wider landscape at the crossroads of pedestrian flows, sheltered by a slab resting on curved glazed façades that embrace a tree marking the entrance. The second part accommodates the modular conference spaces and offices, discreetly concealed behind two glass blades embedded in the preserved slope.
This discreet presence minimizes the visual impact of the construction, ensuring that it does not compete with the museum building completed in 1988 by Pierre Zoelly, whose exhibition spaces are now extended within the new building.
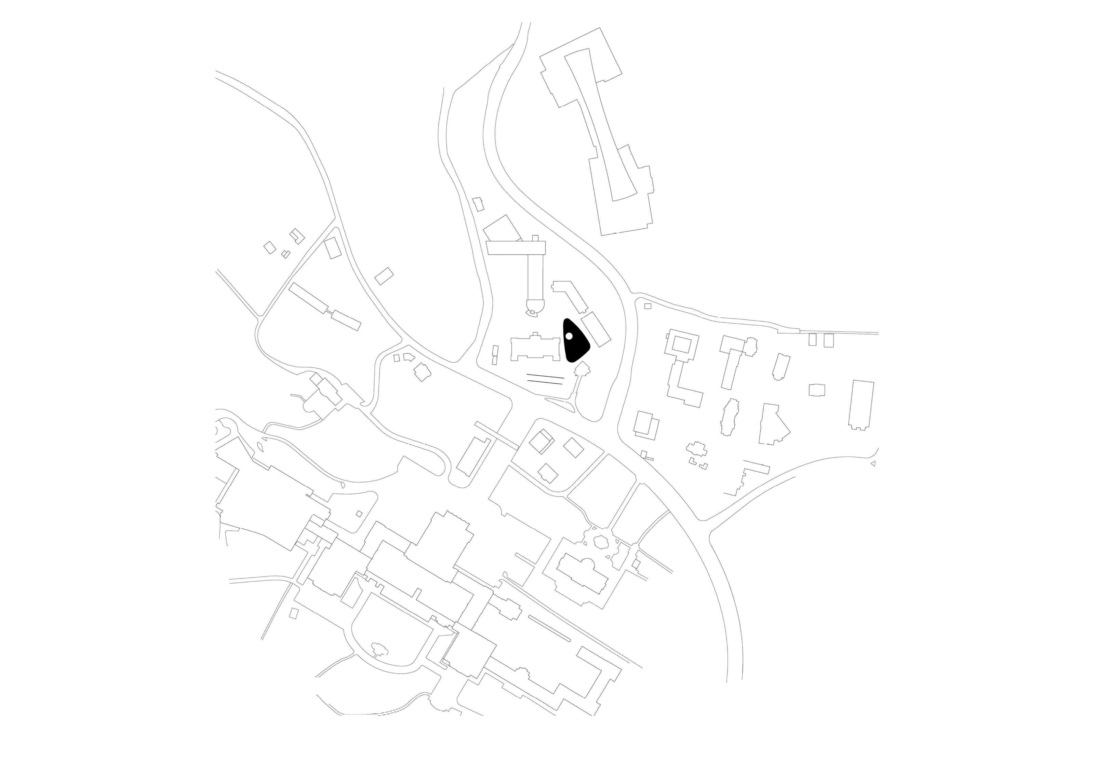
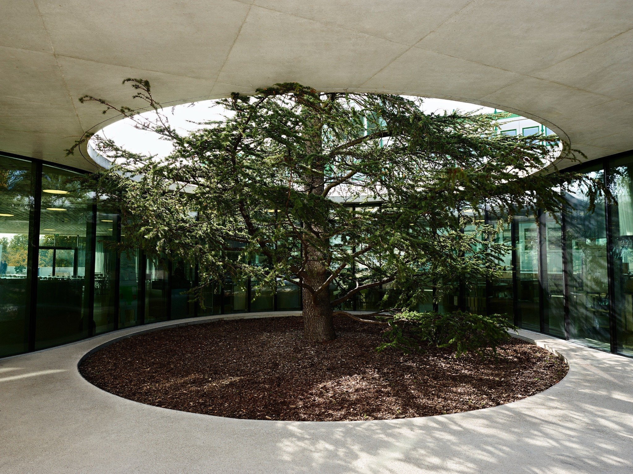
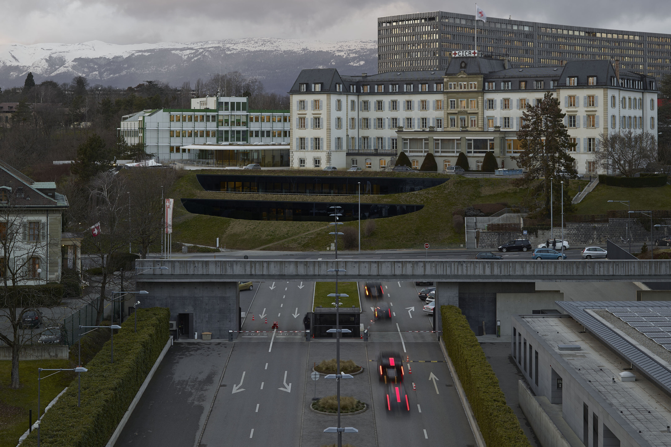
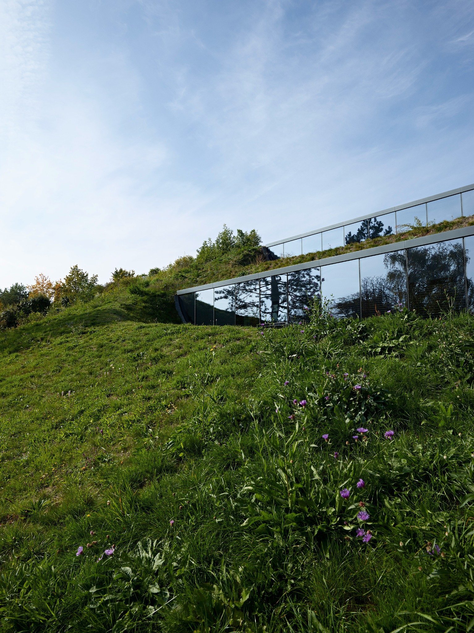
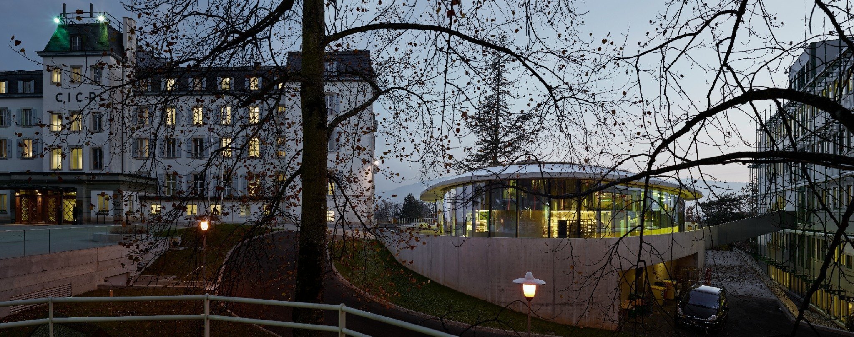
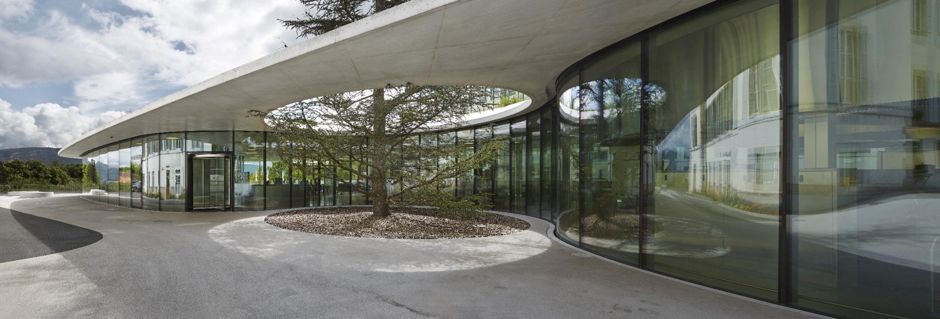
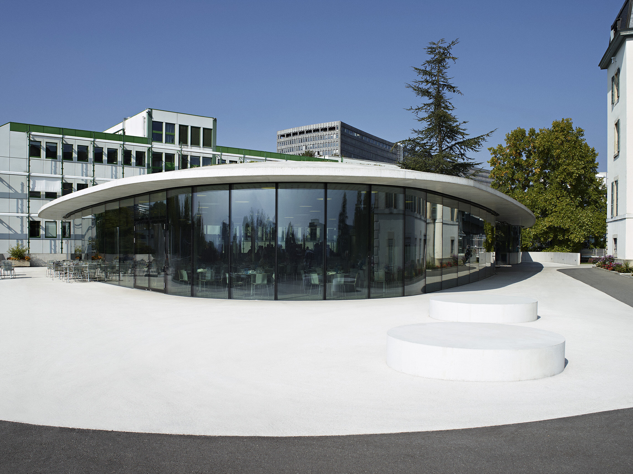
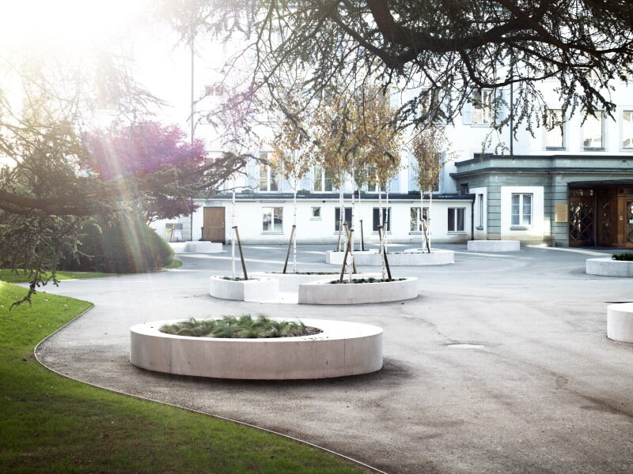
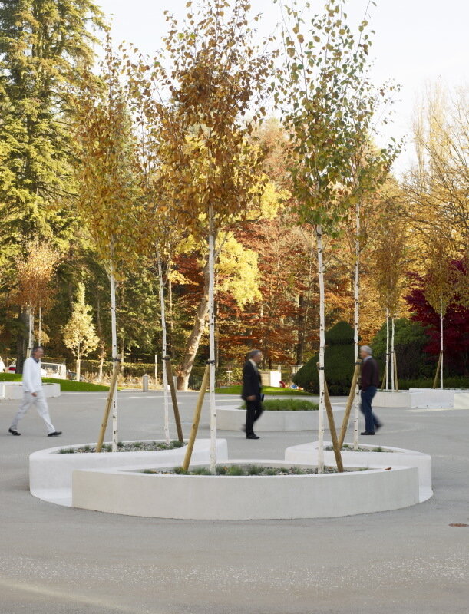
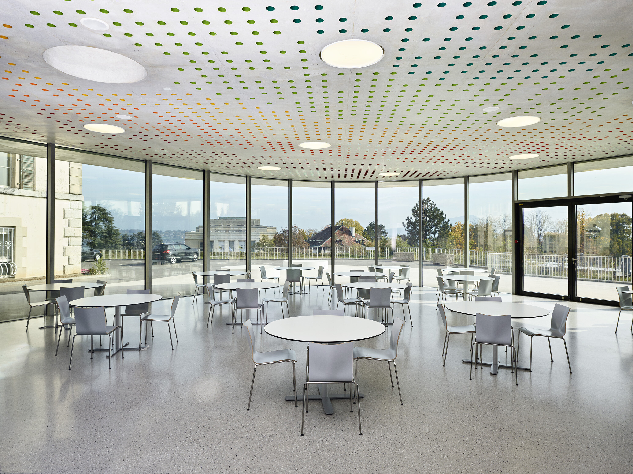
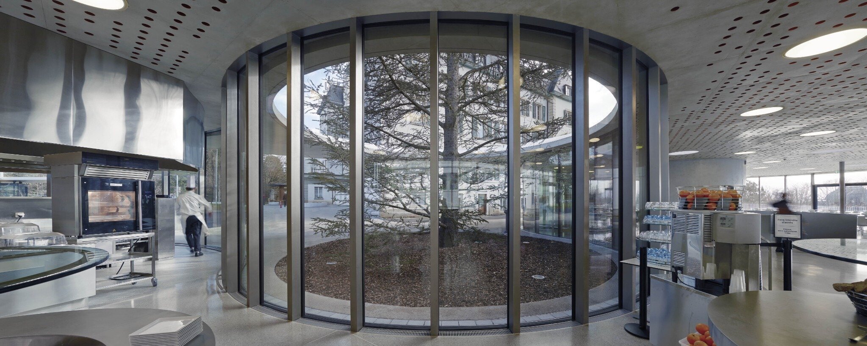
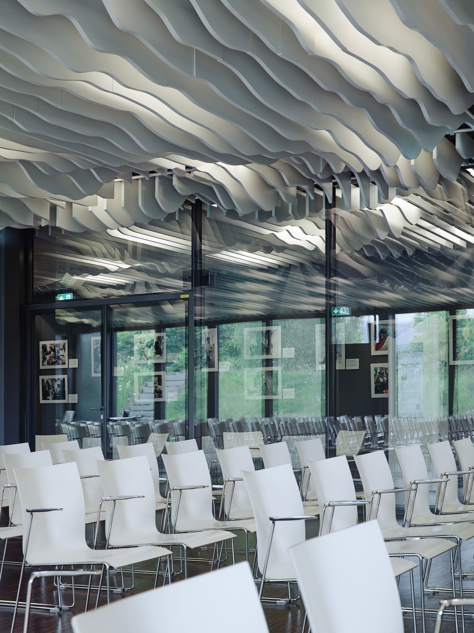
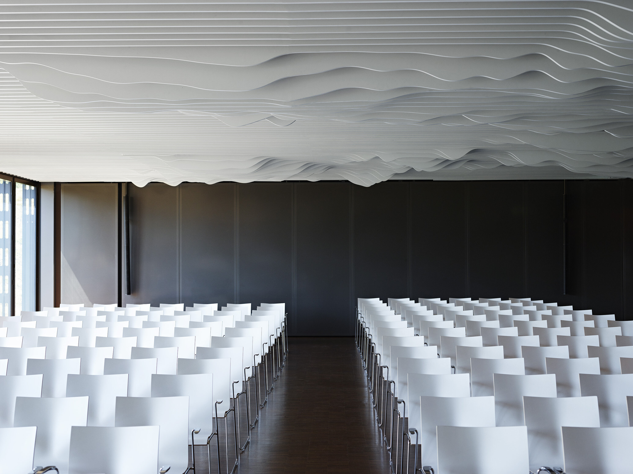
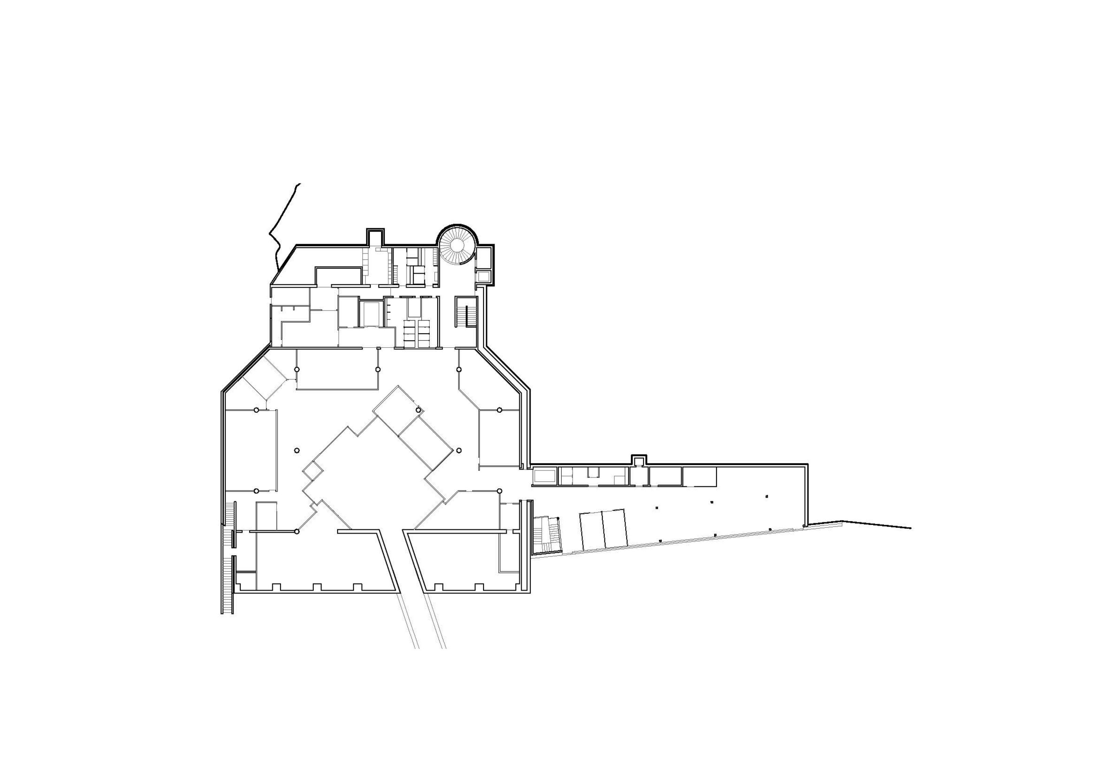
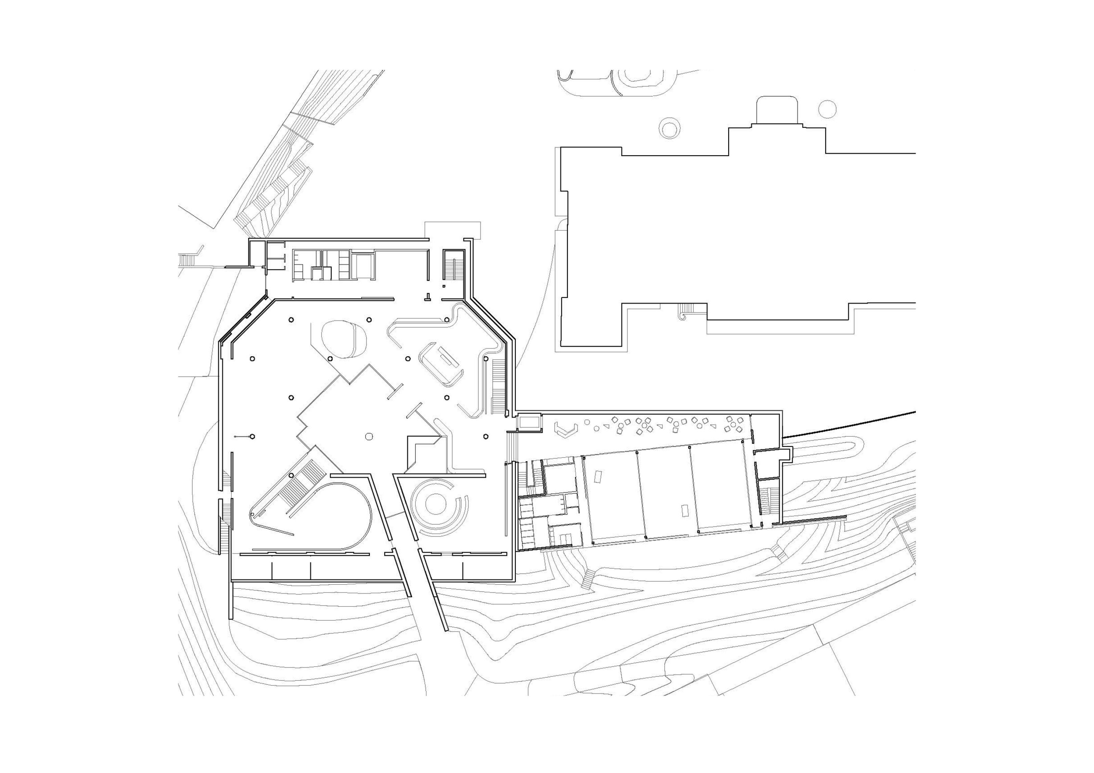
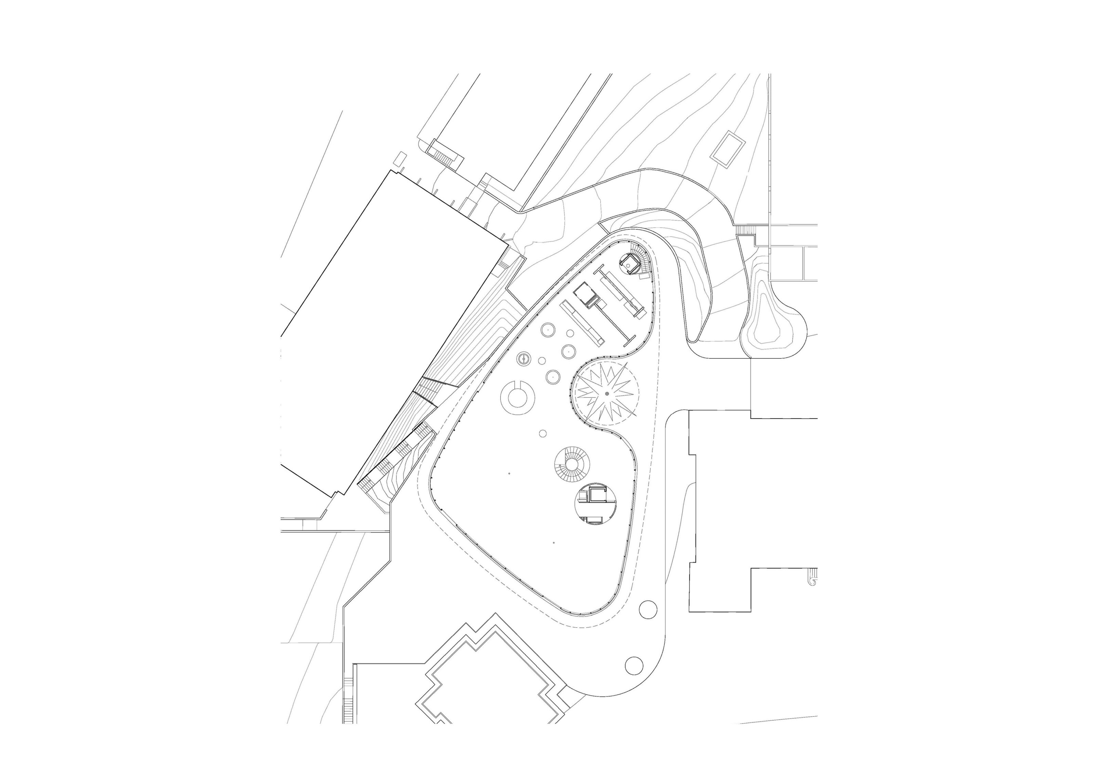
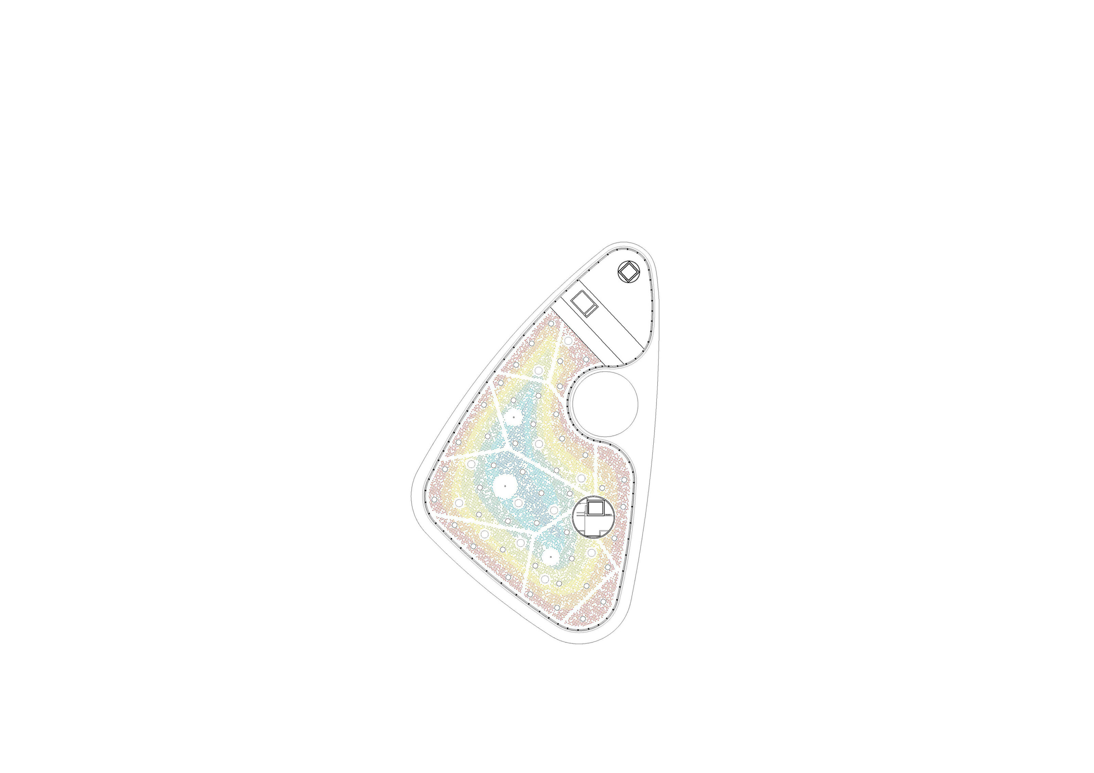
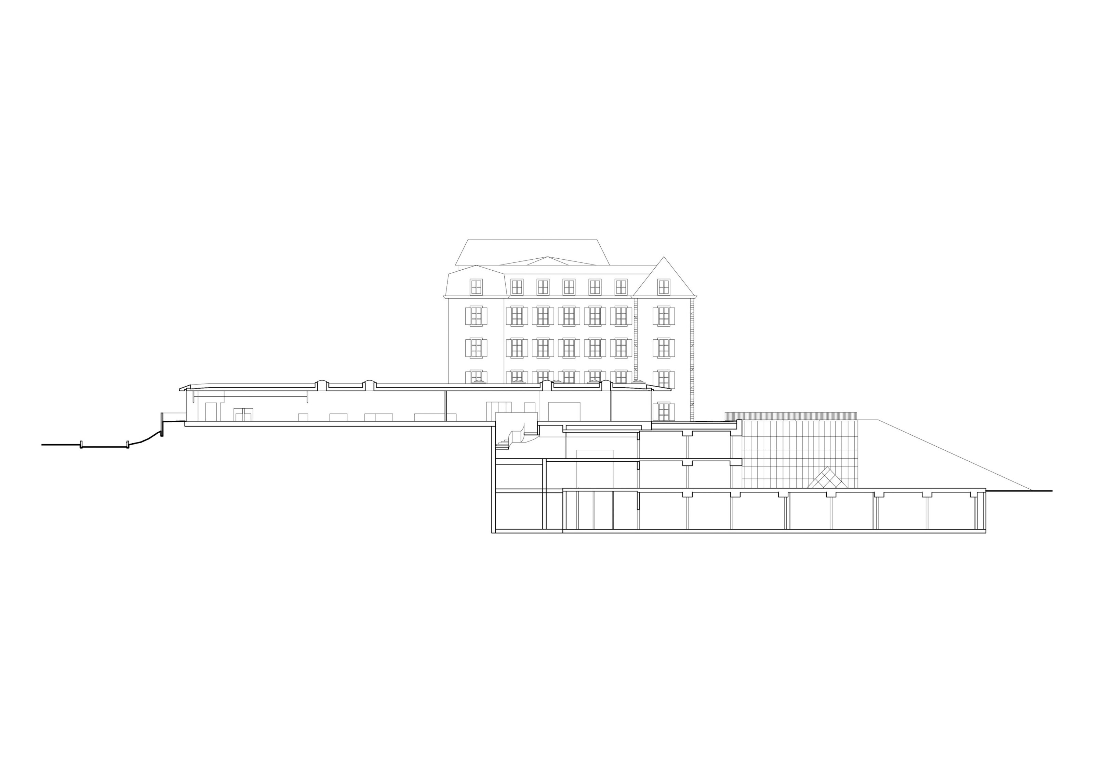
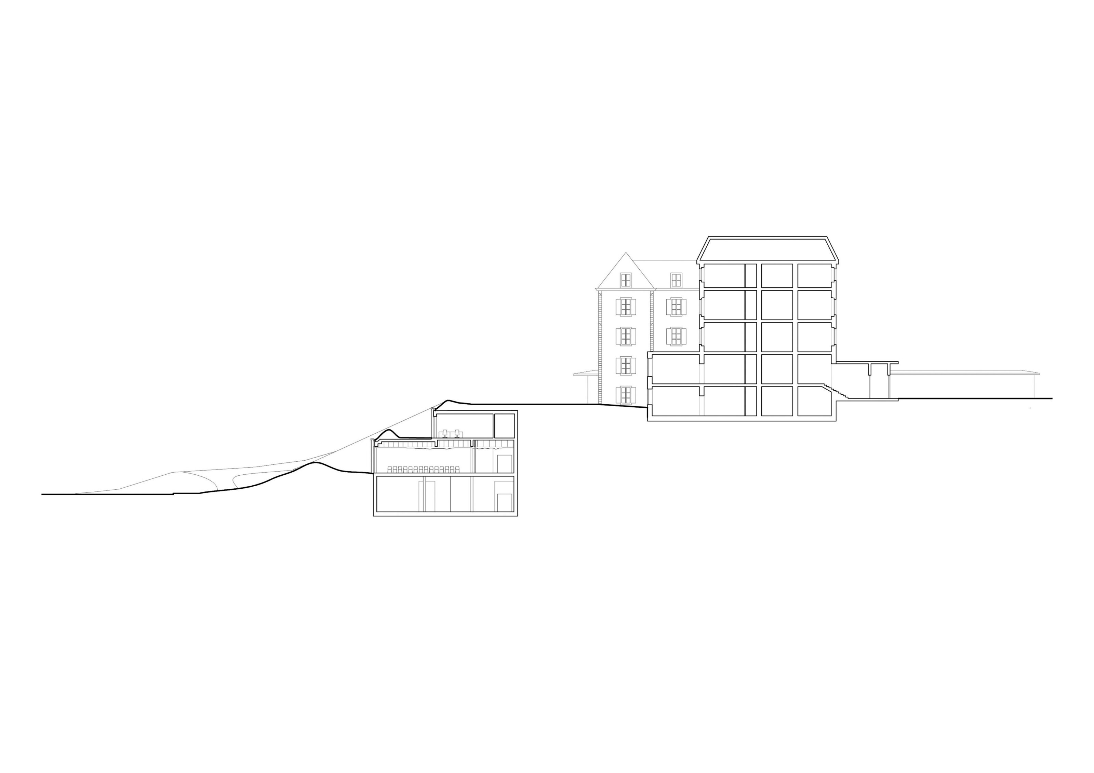
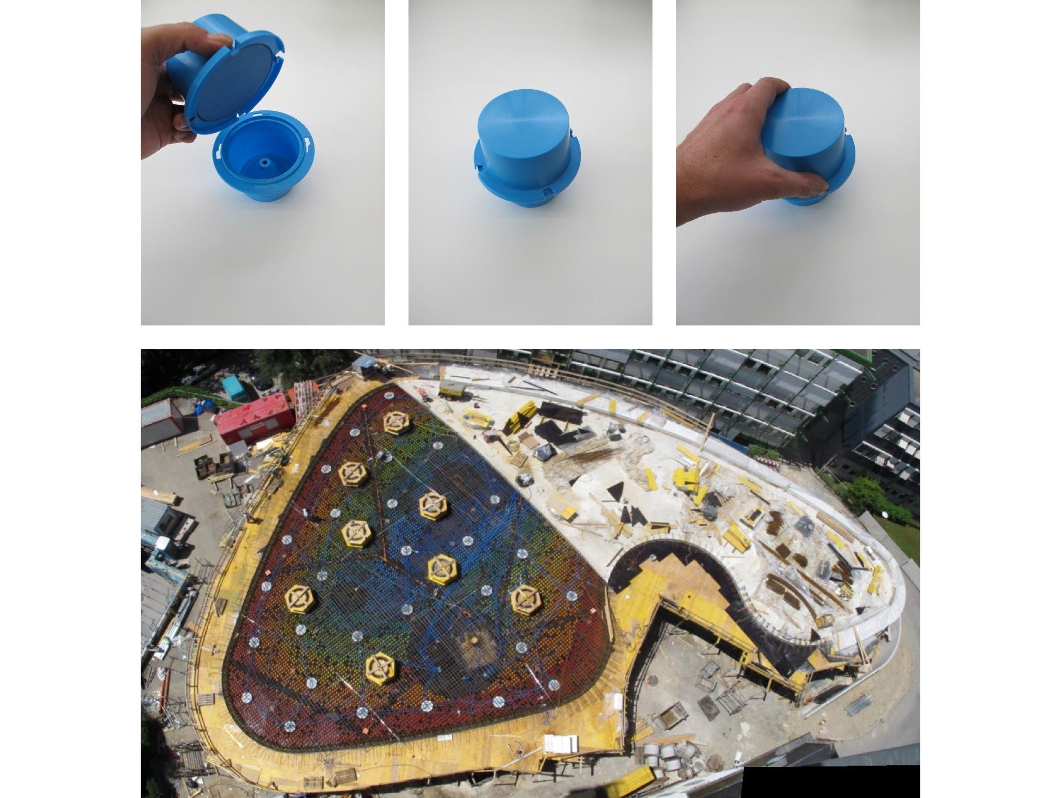
INFOS
Mamco Le Voyageur
