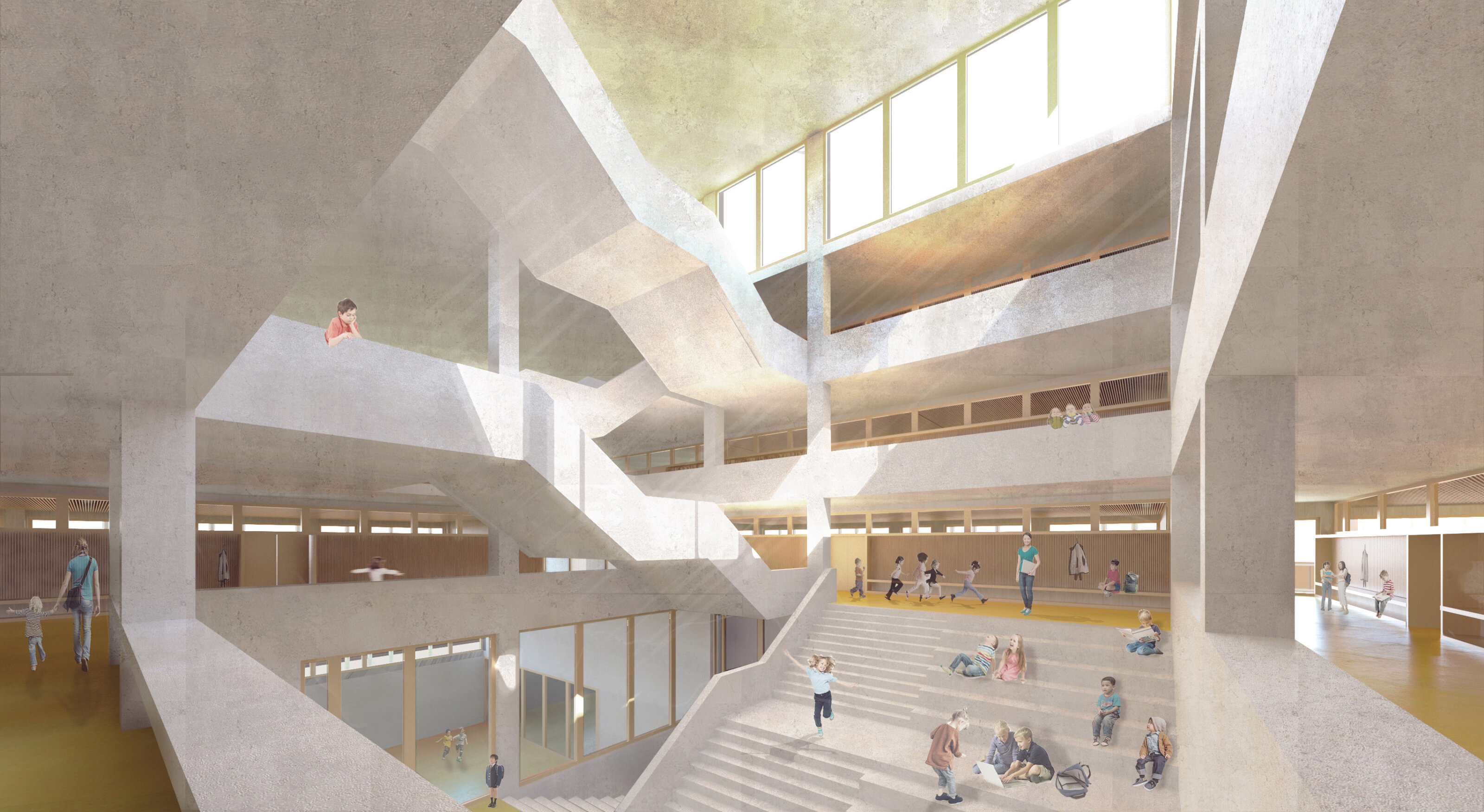Malley-Gare
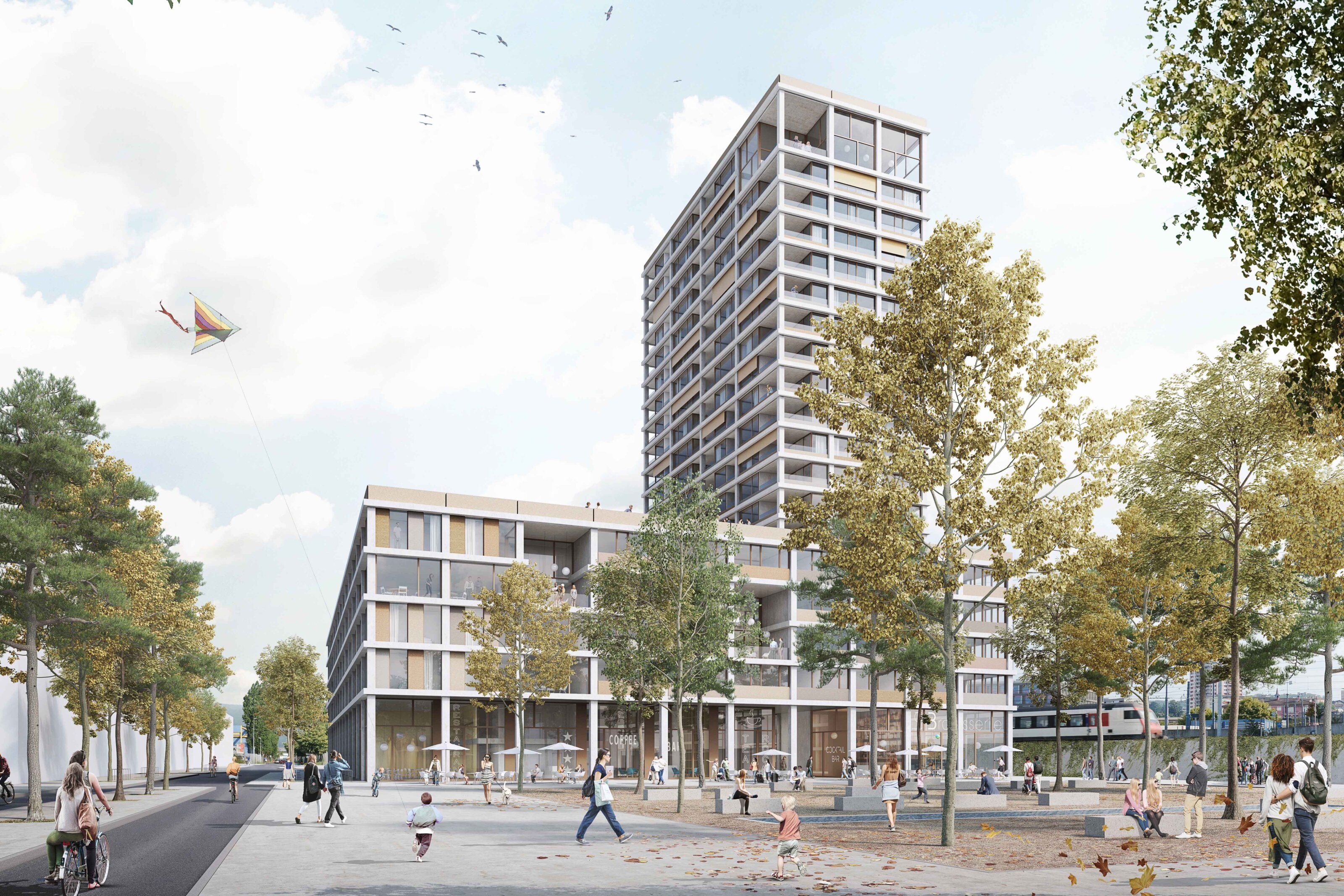
The construction is based on an archetype rooted in the industrial memory of the site, expressed through concrete frames infilled with natural stone in a beige–reddish palette. The extrusion of the unitary block form generates an urban figure tailored to the site’s characteristics: shielding from nuisances on the rail-side, a calm and tree-planted courtyard at its core, and a simple, well-oriented tower addressing the larger scale. The block is divided into programmatic units and unified by a shared green roof.
The programs are rigorously separated into four buildings, each with its own access and internal logic. The hotel, positioned at the corner, opens onto Place de la Coulisse to welcome guests. The medical center offers great programmatic flexibility and benefits from a direct address onto the street. Offices are located in the lower part of the tower, easily adaptable to large or small units. Above, the apartments are designed to maximize distant views, featuring loggias scaled to the landscape.
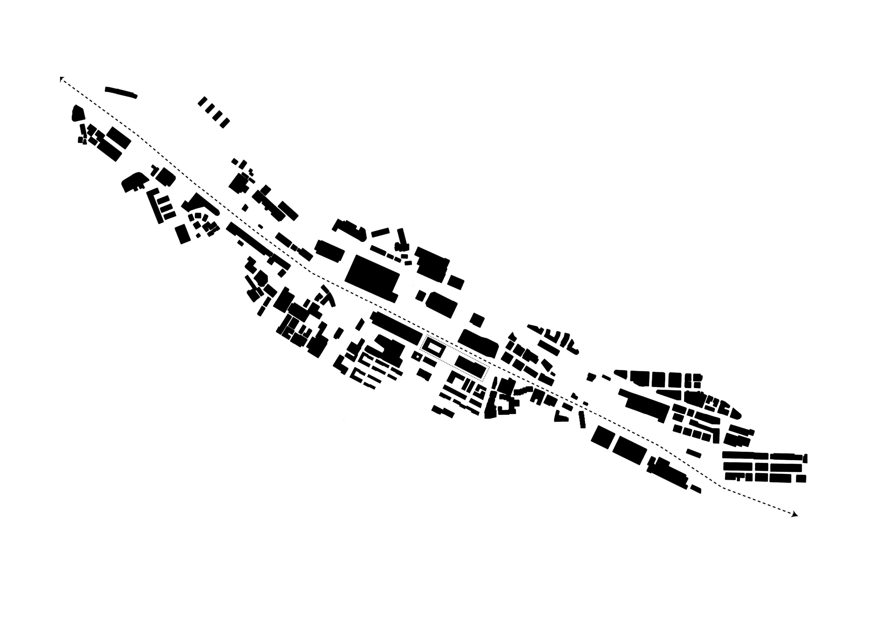
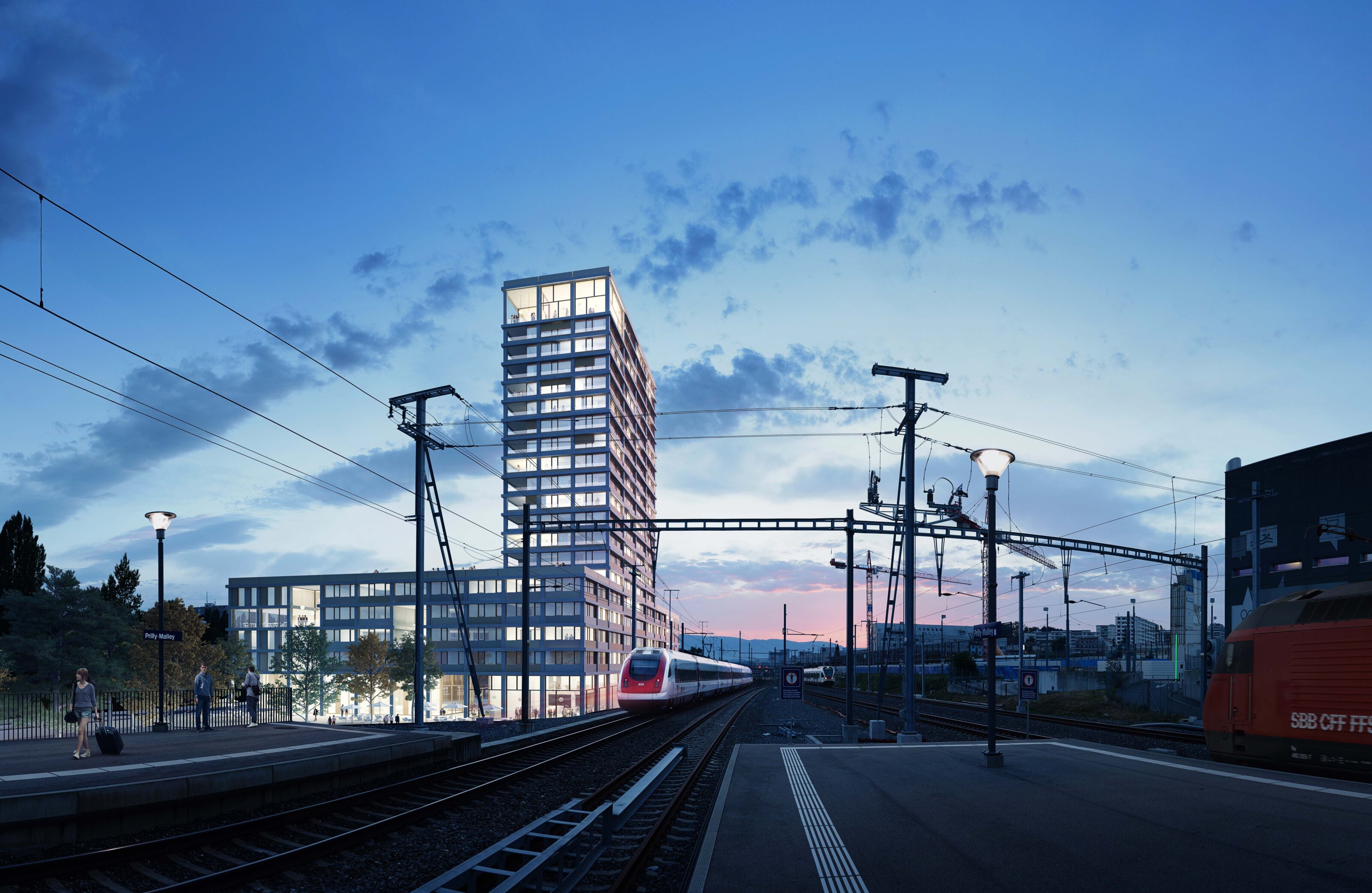
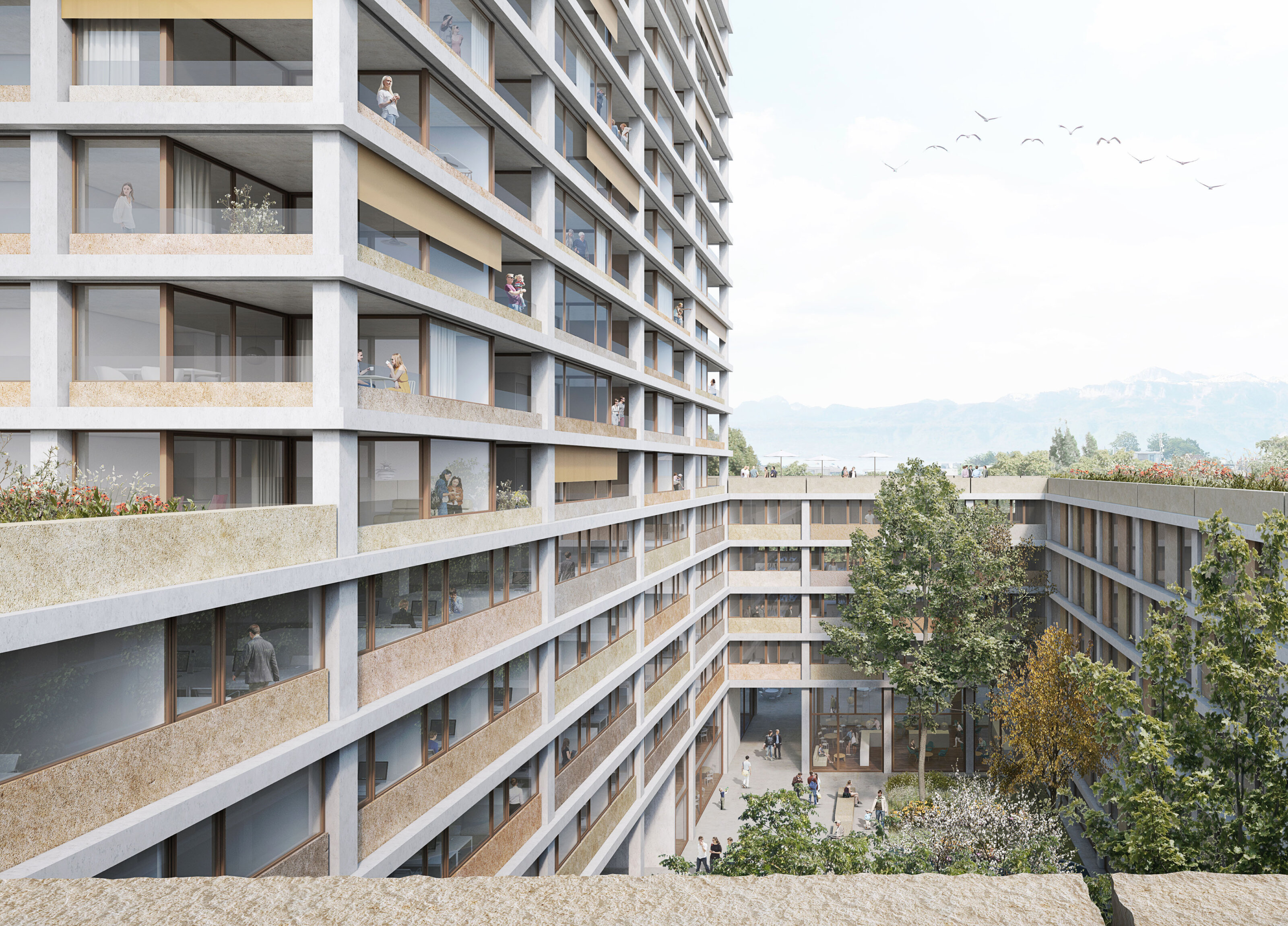
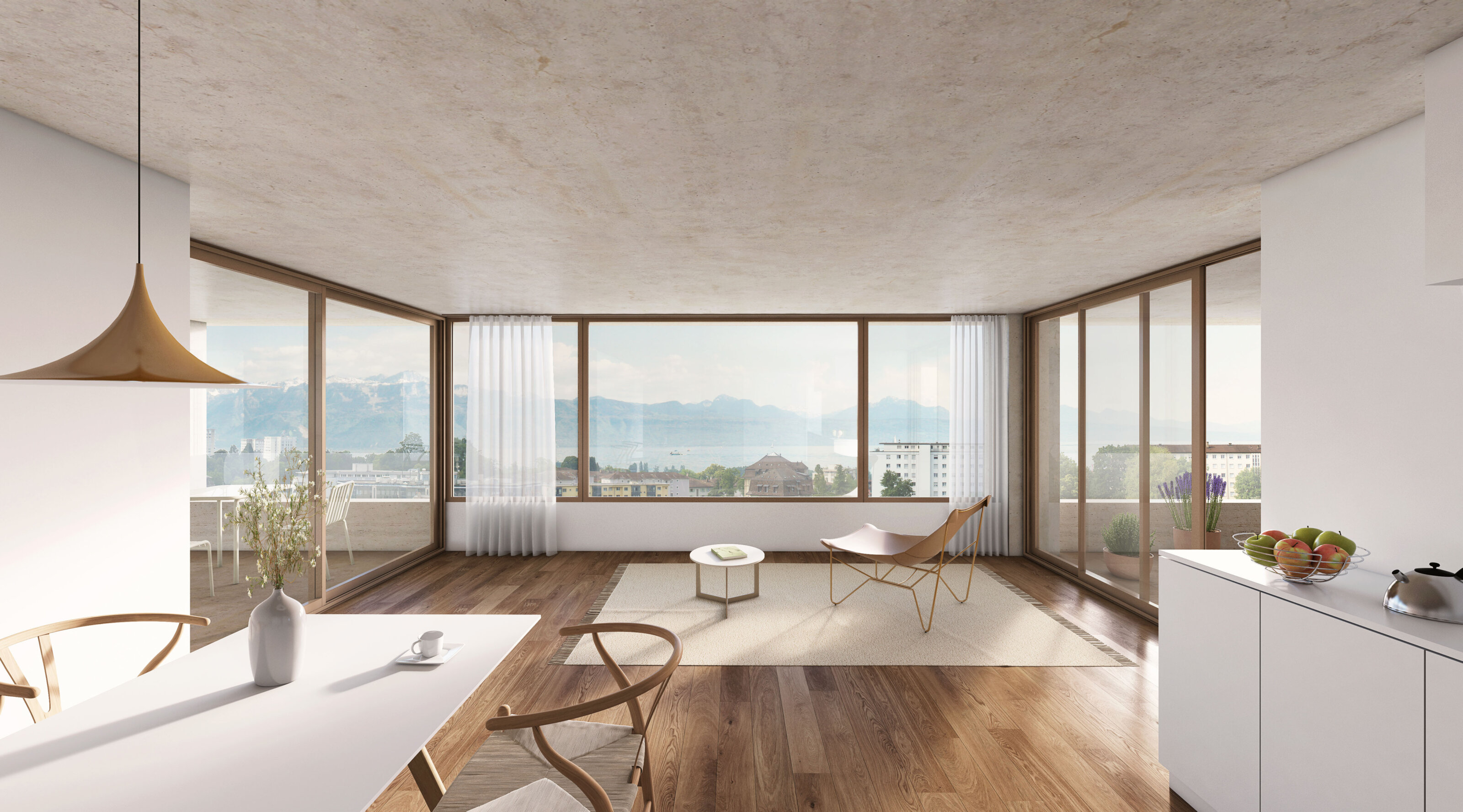
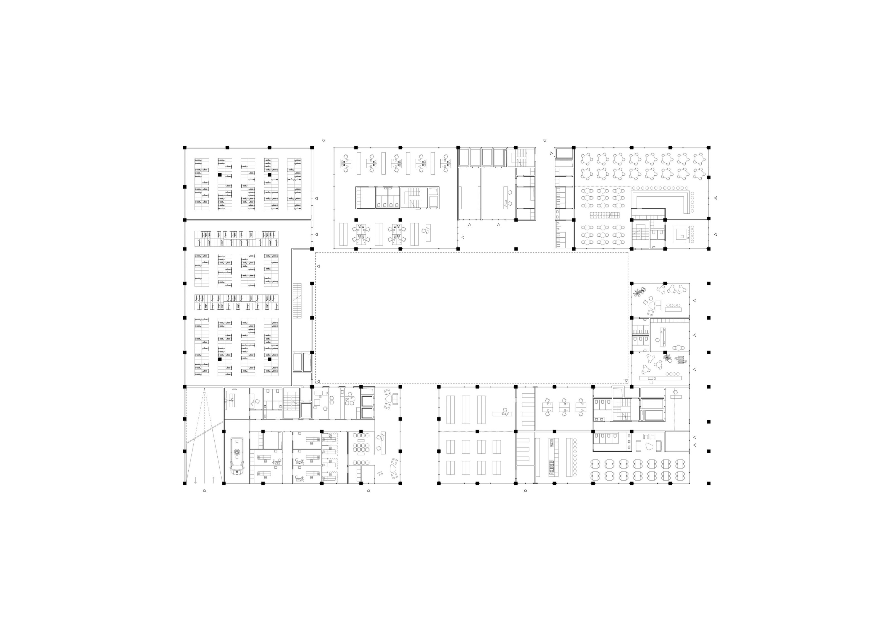
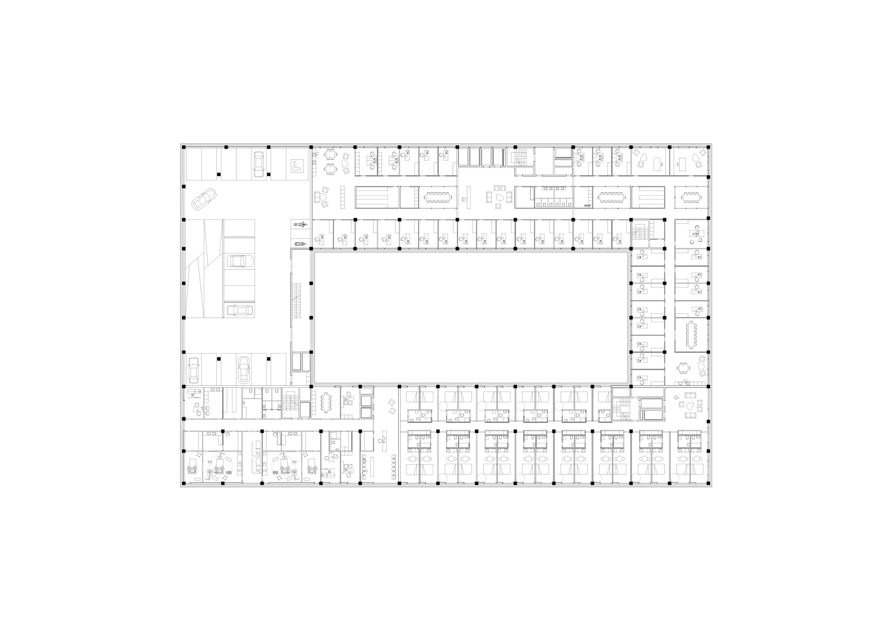
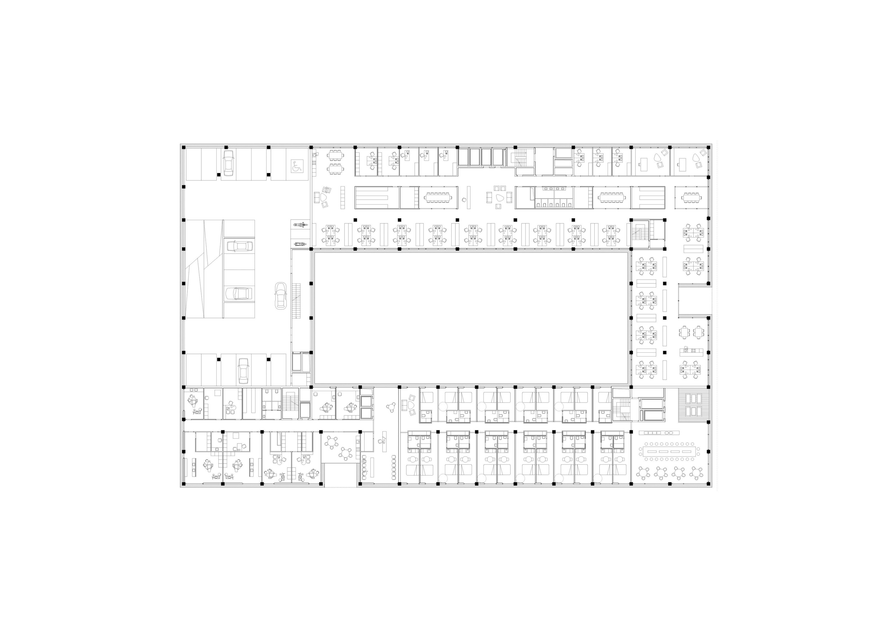
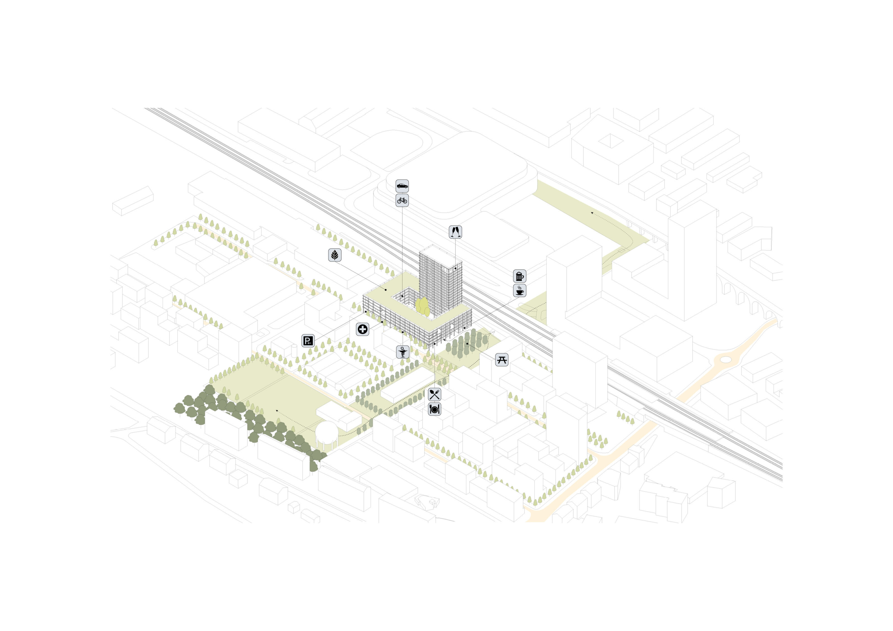
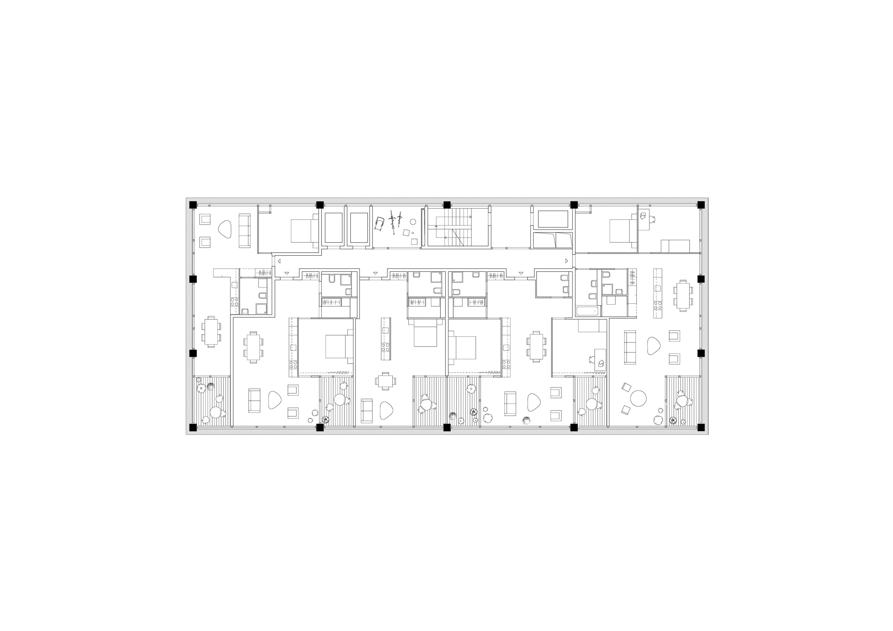
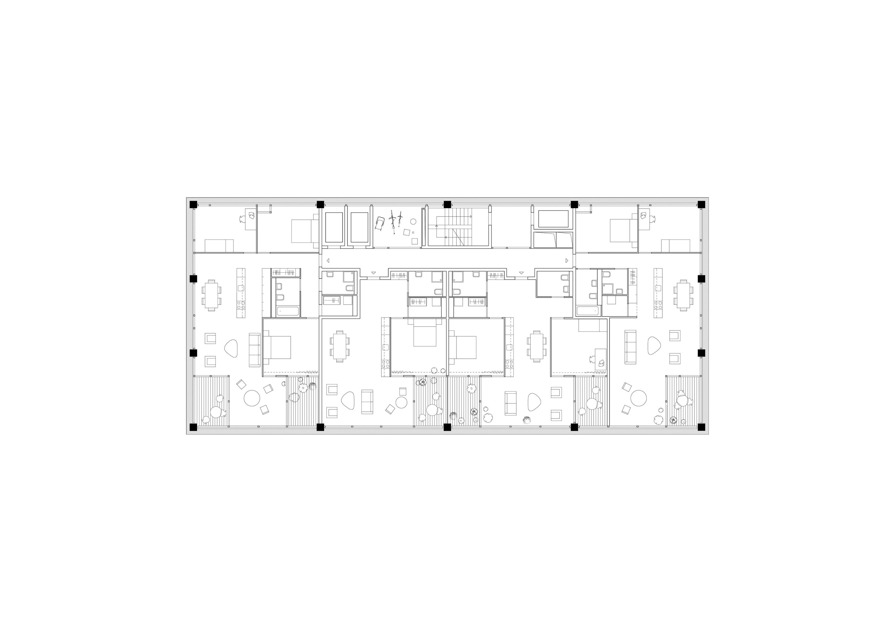
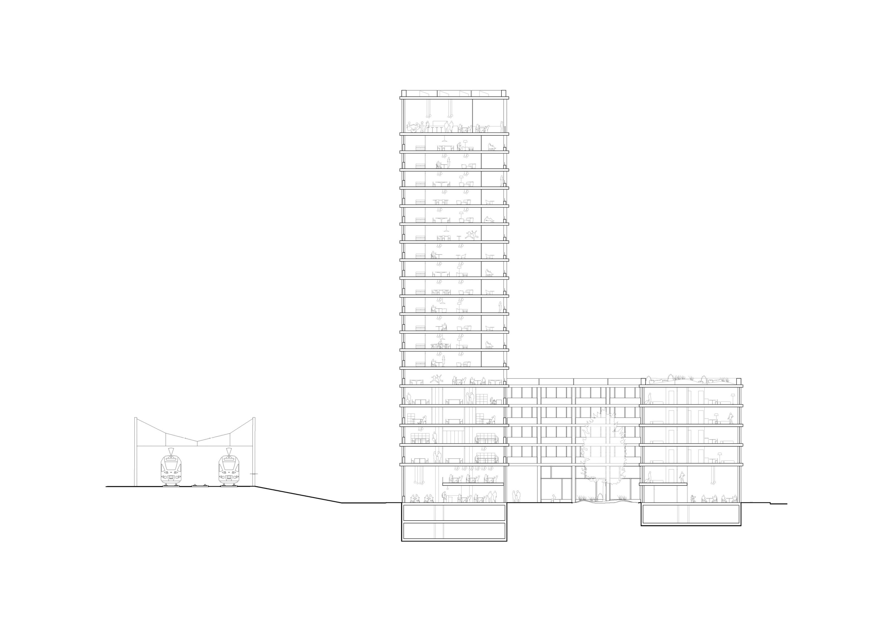
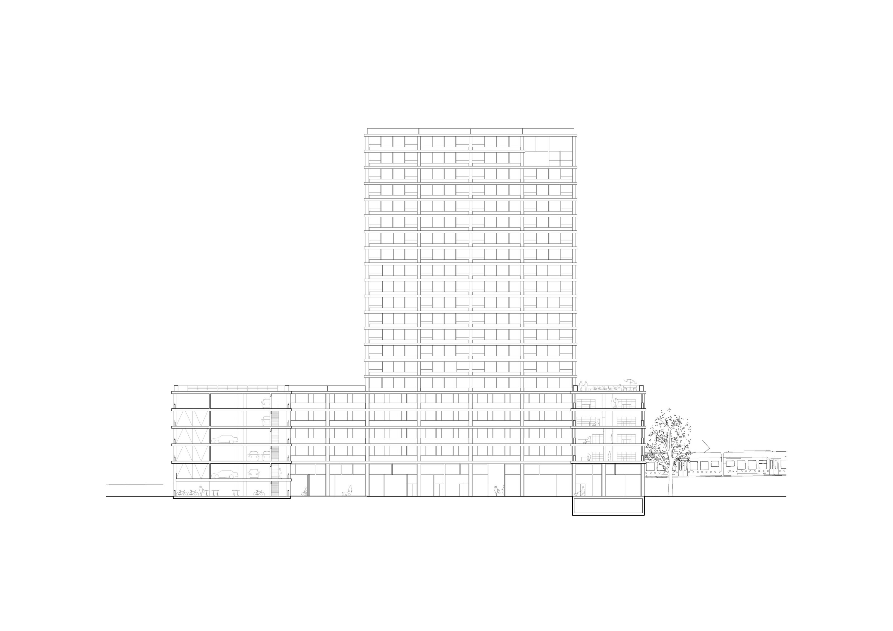
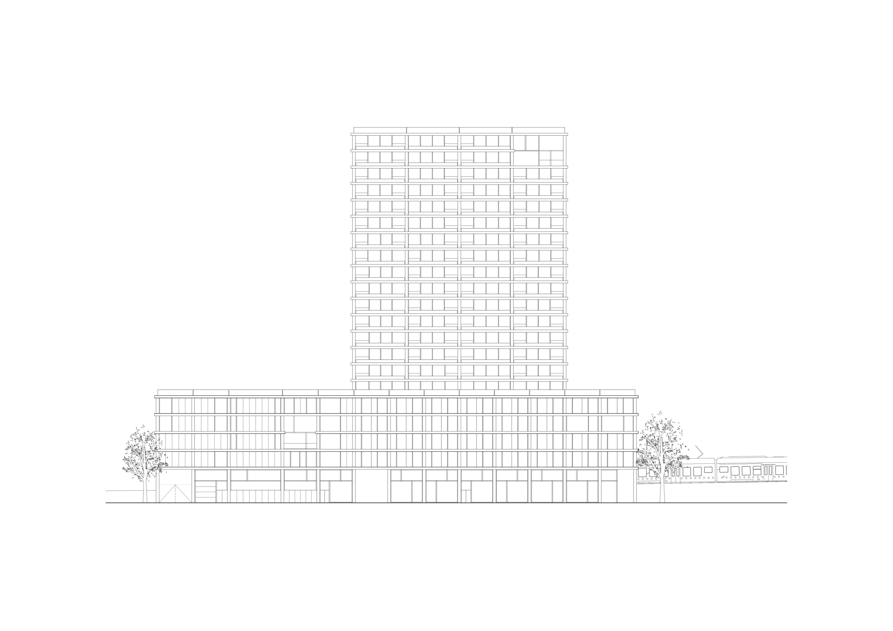
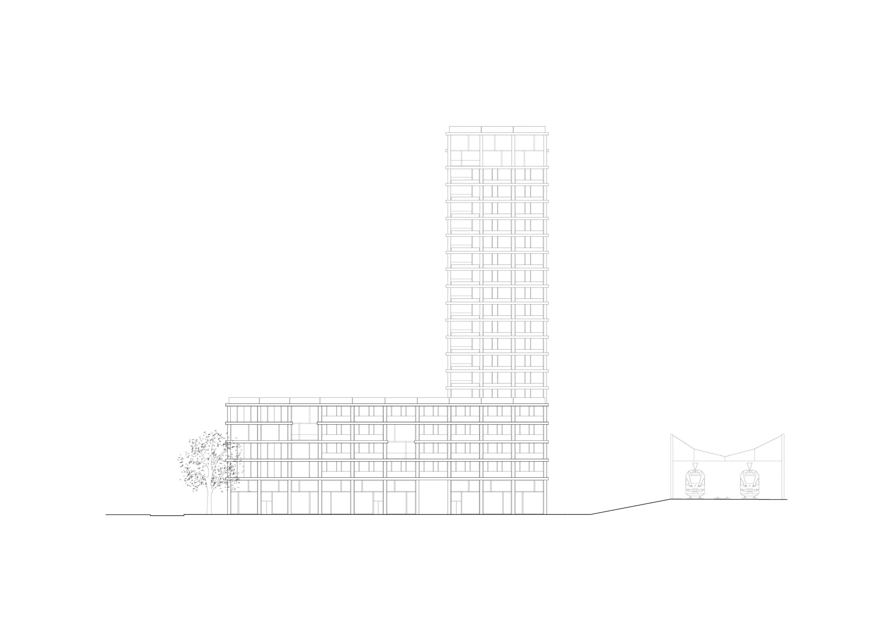
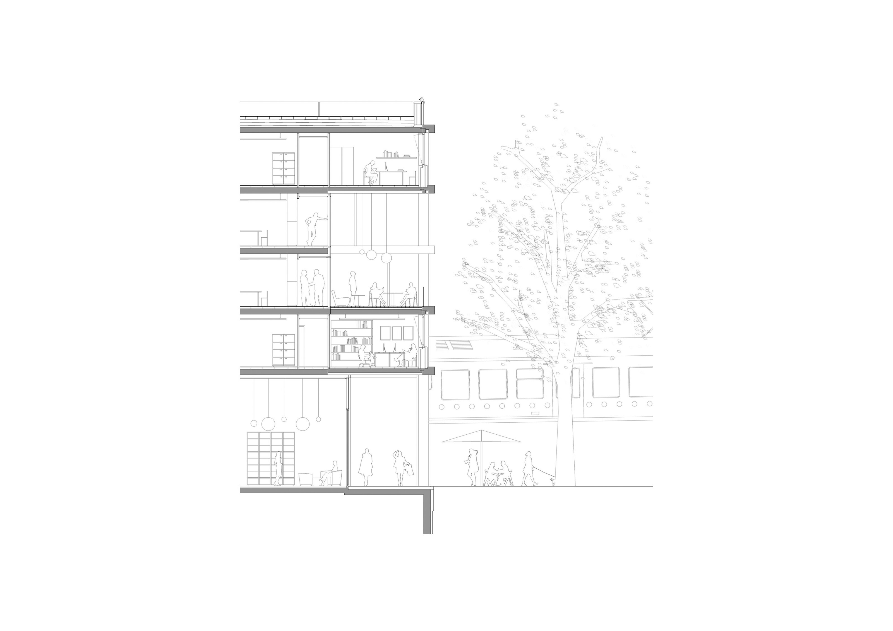
INFOS
School complex of Vernets
