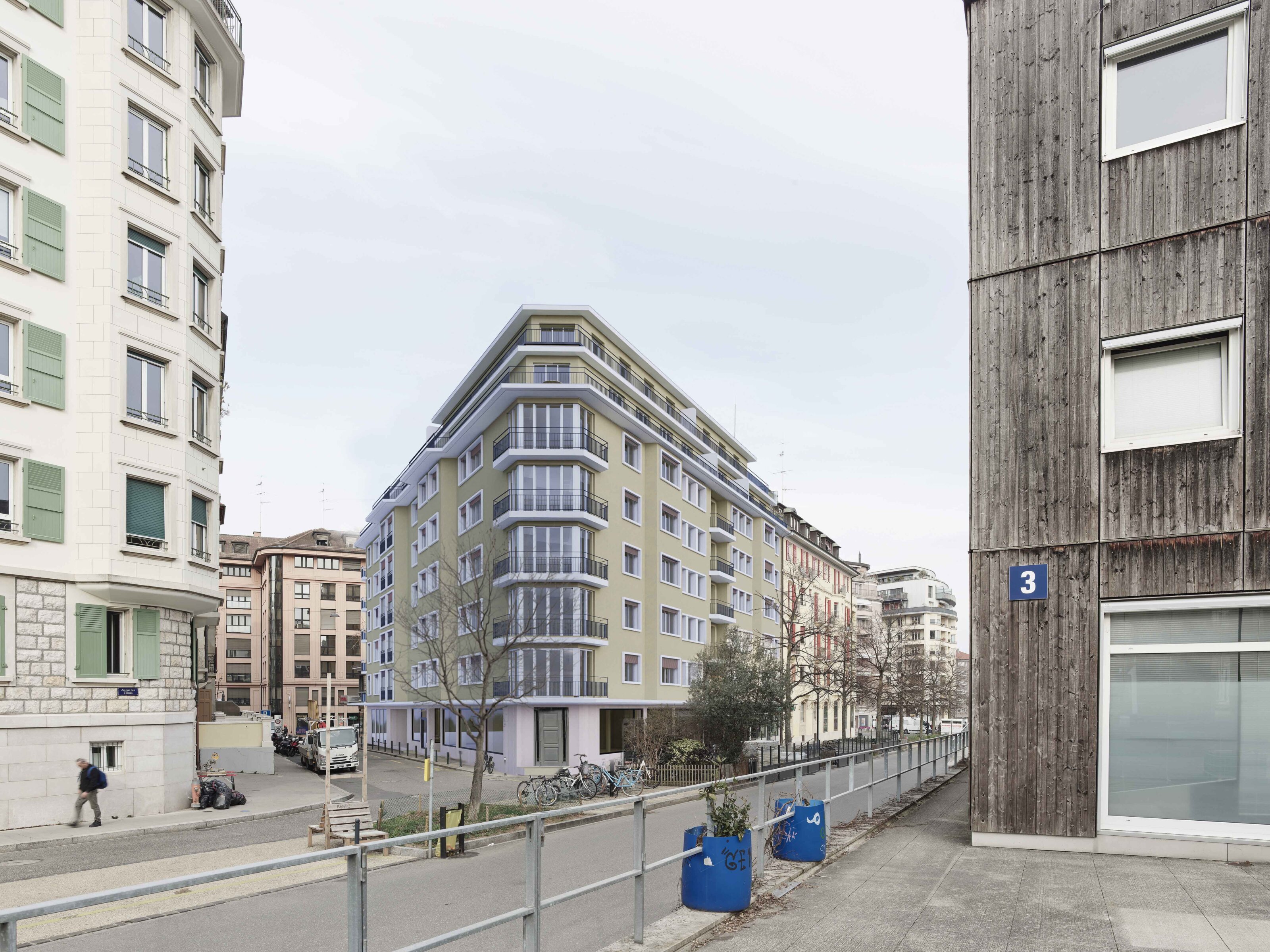Haute école de santé, HEDS
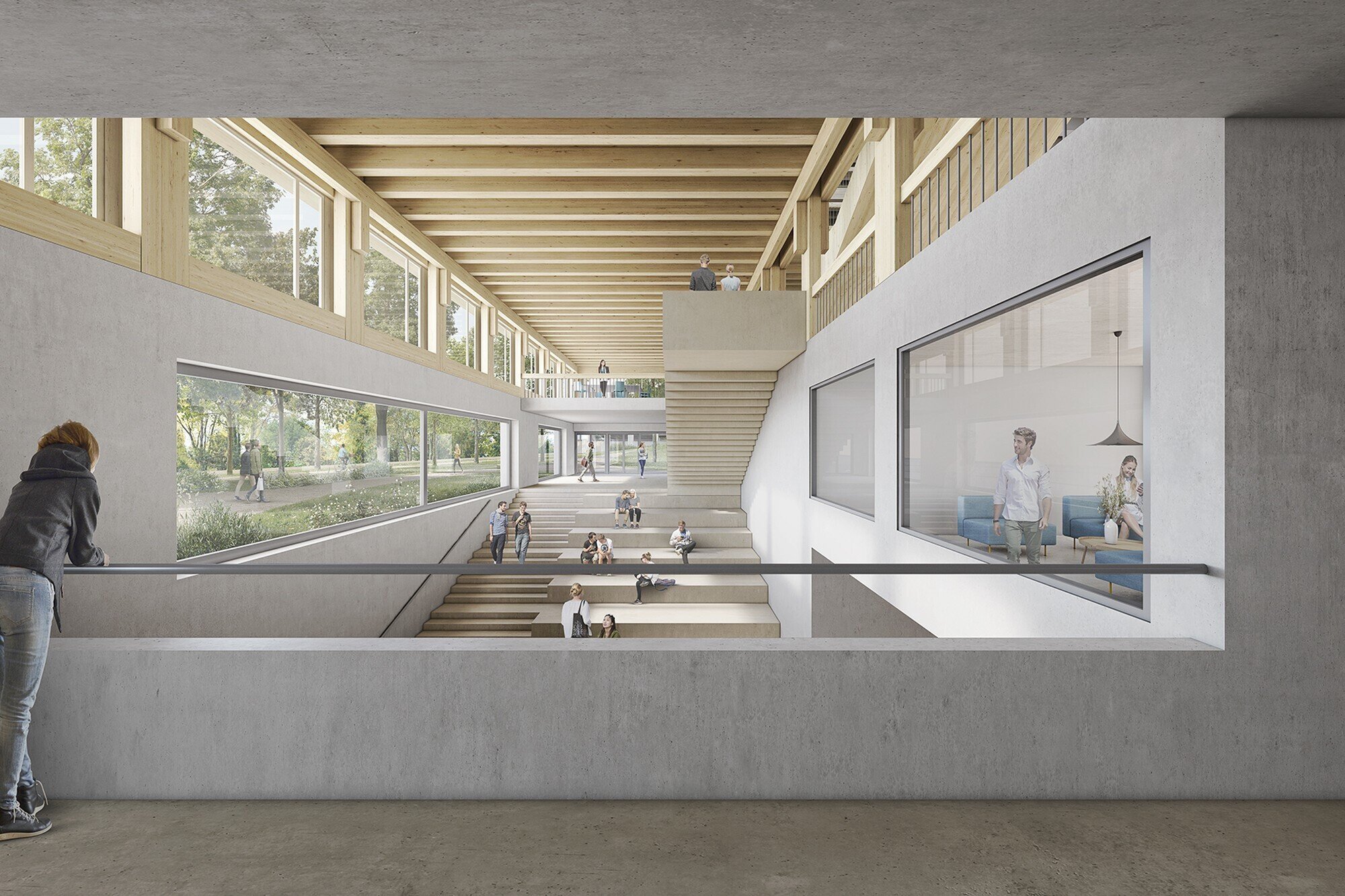
The insertion of the building within the site seeks a position of balance. Two successive setbacks release the space for a park that gives depth to the vegetated frontage. Here, the figure of the void is equivalent to that of the built mass, in the manner of a timber joint “à trait de Jupiter.” This arrangement both minimizes the point of contact between the two school buildings and maximizes their relationship around a park that connects their entrances through a network of pathways.
The semi-buried mineral base accommodates the public program, while the school program is gathered above in a timber structure. The plan is organized around the internal figure of a major staircase, which defines the heart of the school and embodies the place of circulation and encounter. Each indentation, visually connected to the trees, is dedicated to study spaces. Used “as is,” the structural timber not only produces a qualitative interior atmosphere but also expresses the narrative of its construction, the assemblages forming a large inhabited frame.
The façade is composed of alternating bands of glazing and continuous spandrels clad in glazed ceramic tiles, resonating with the vegetation of the hillside.
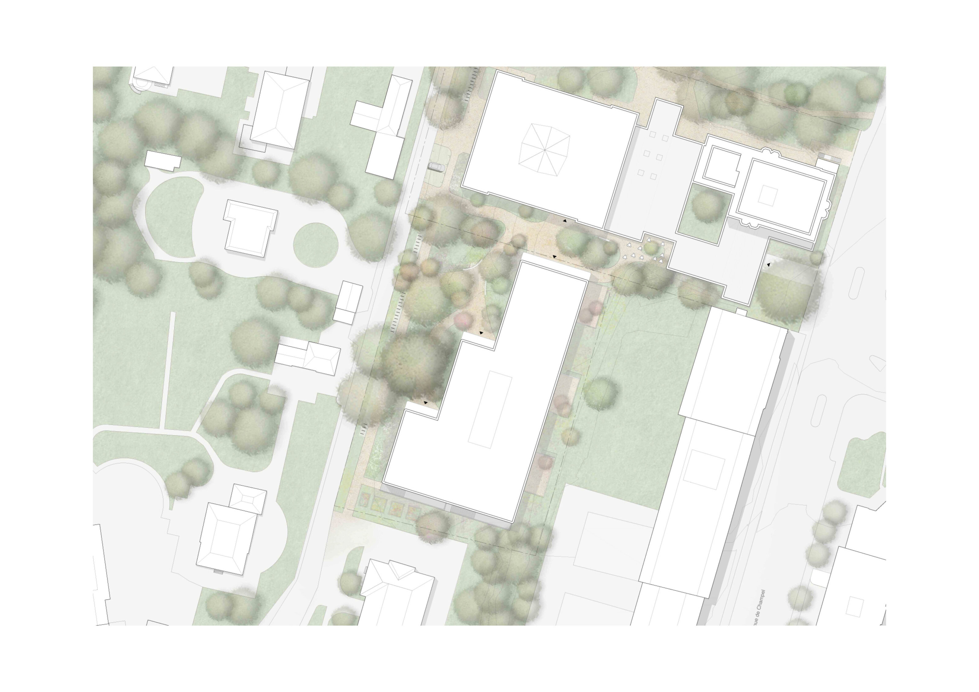
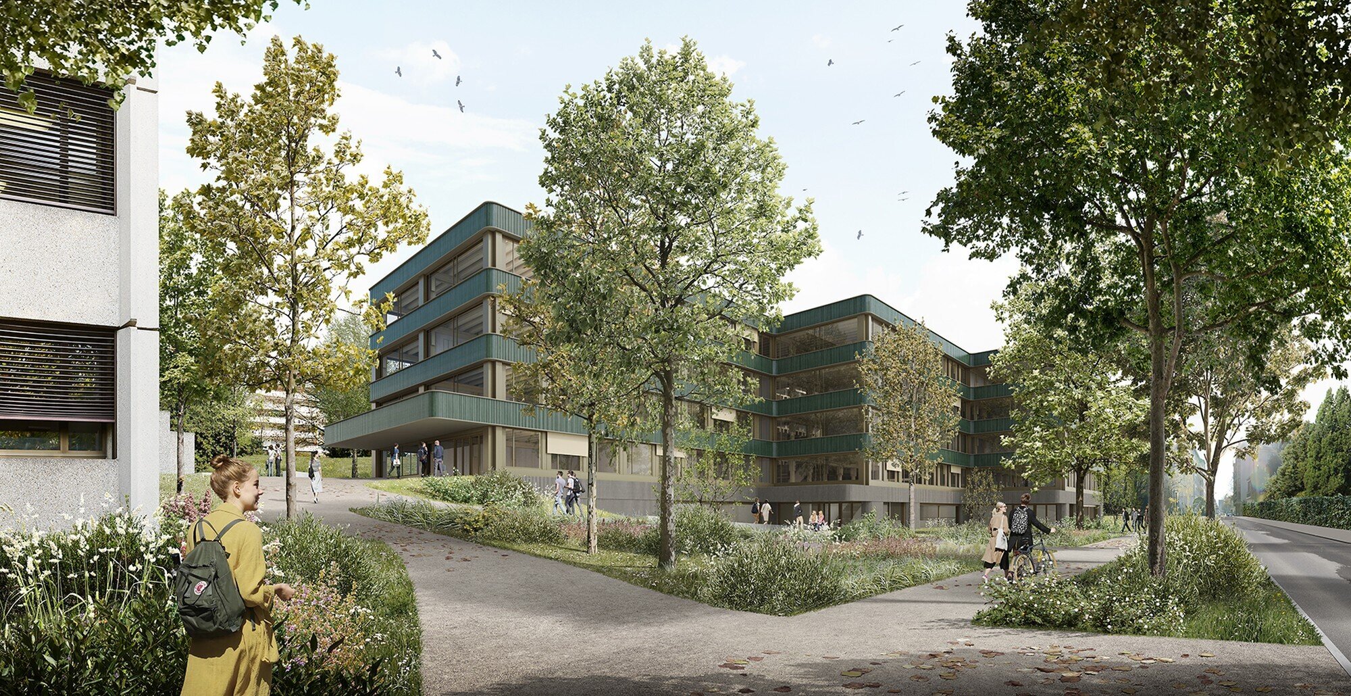
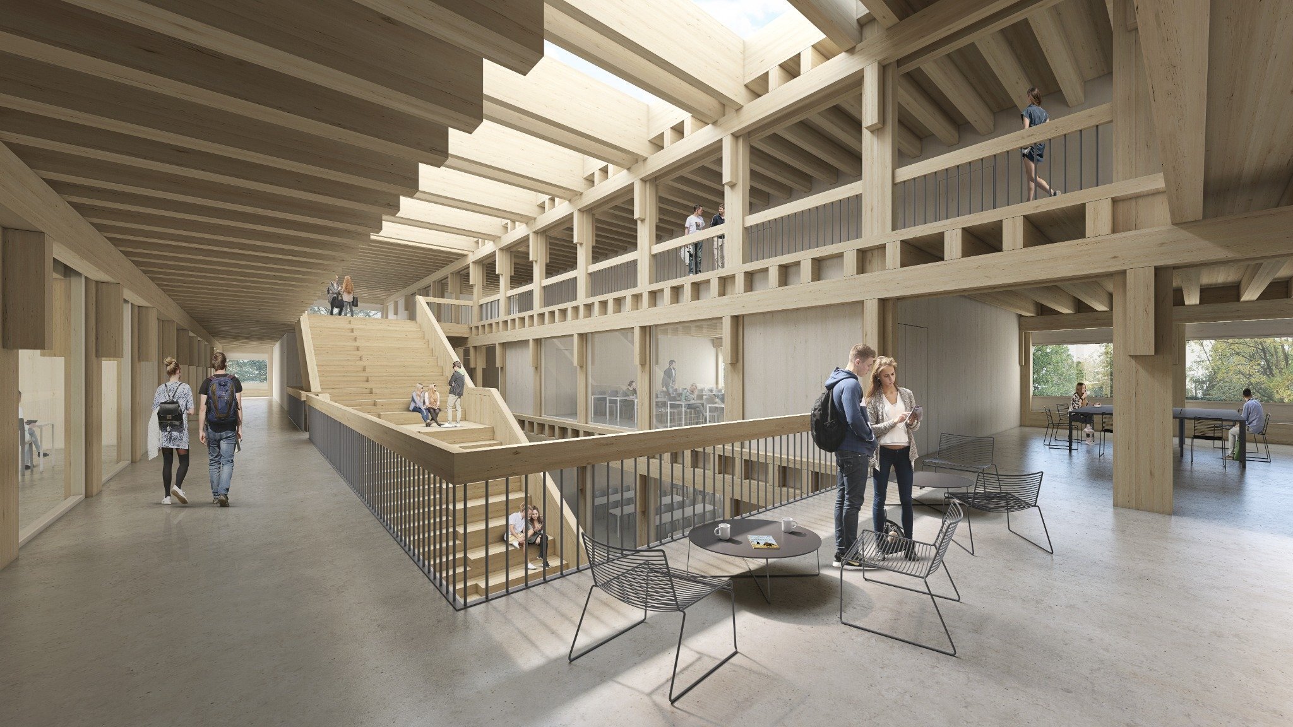
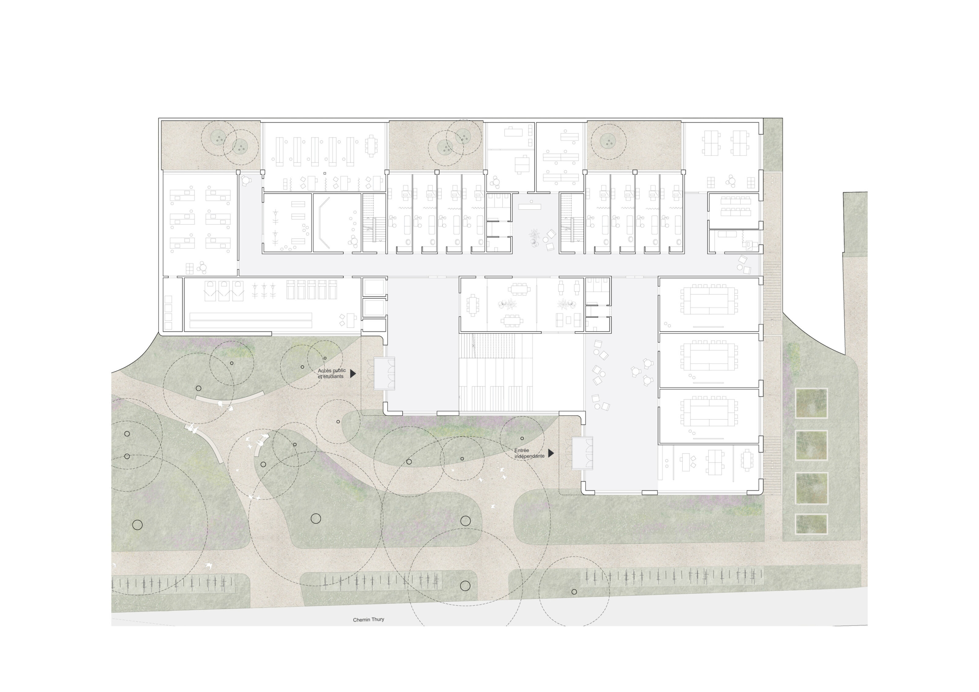
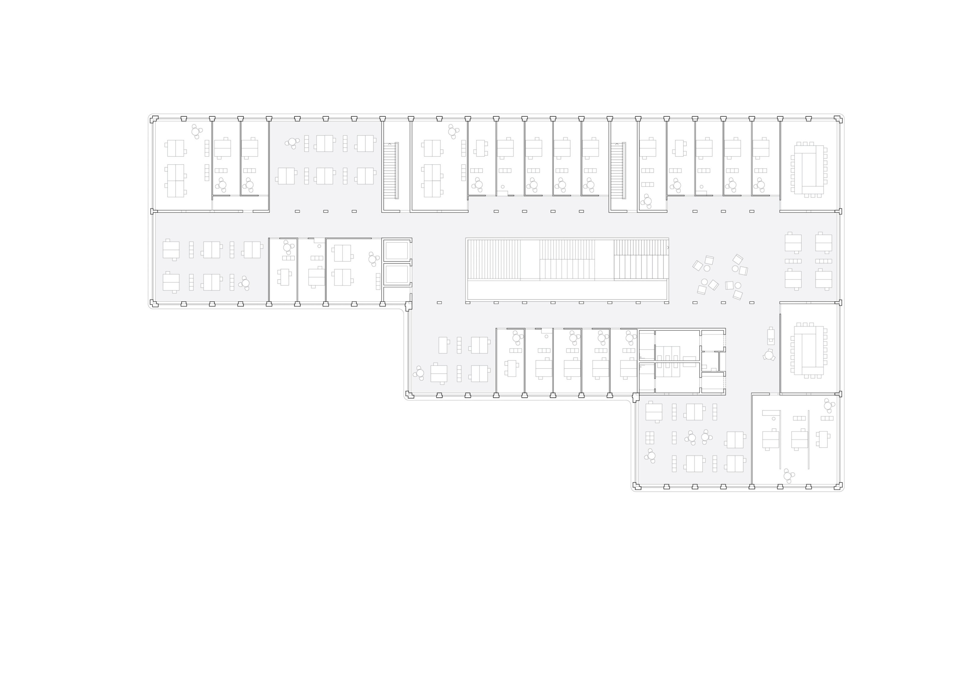
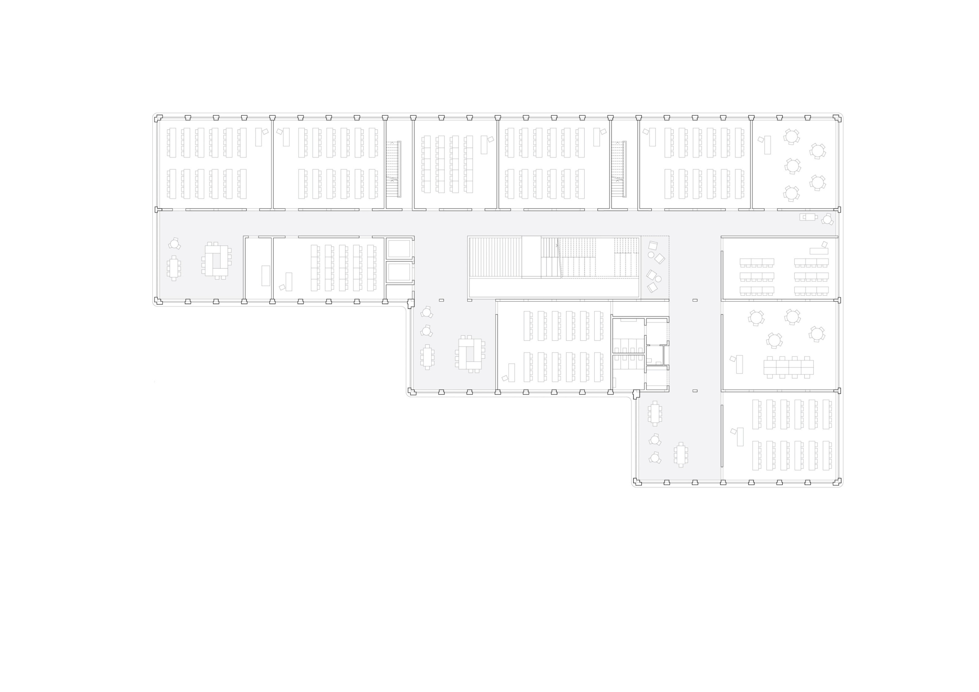
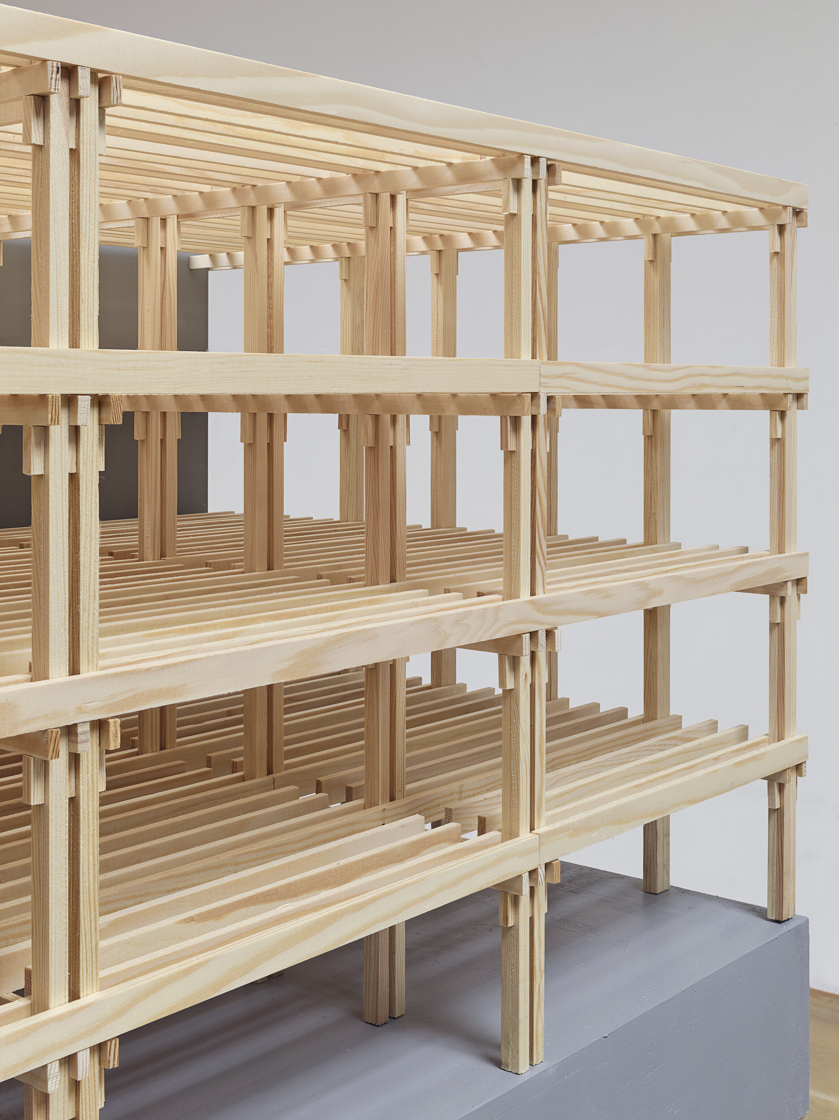
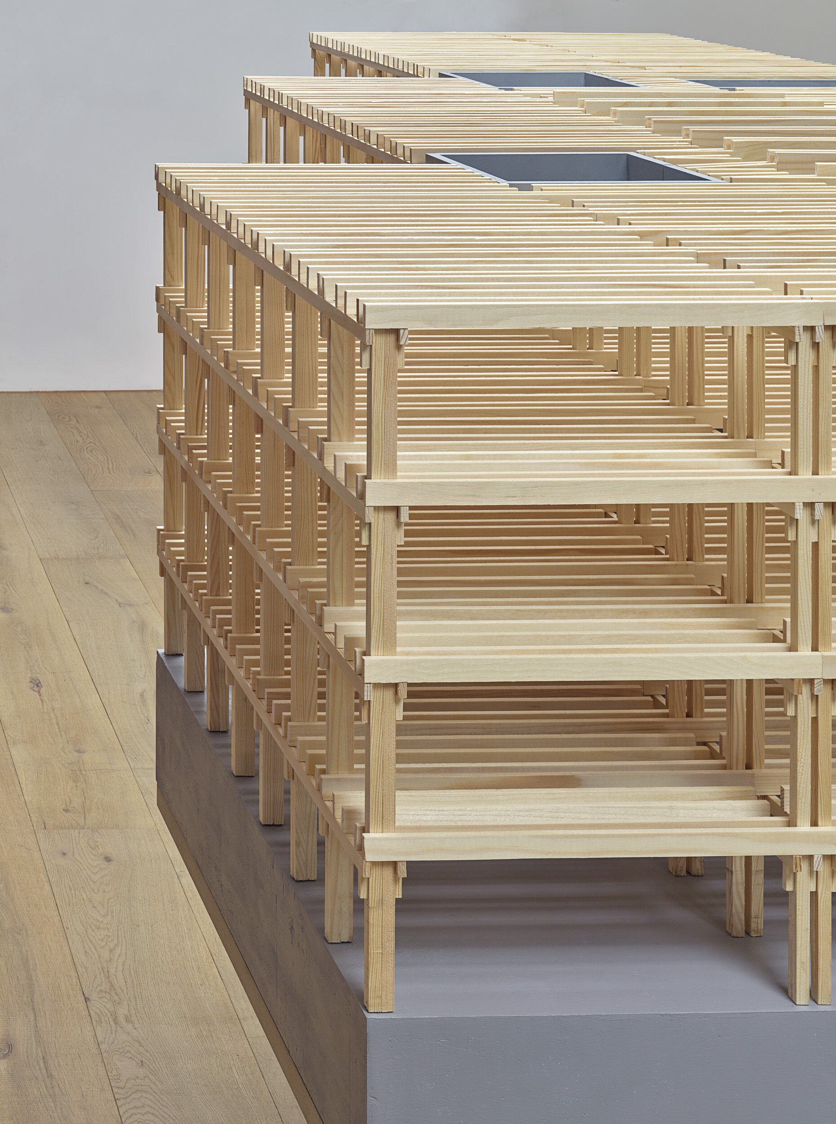
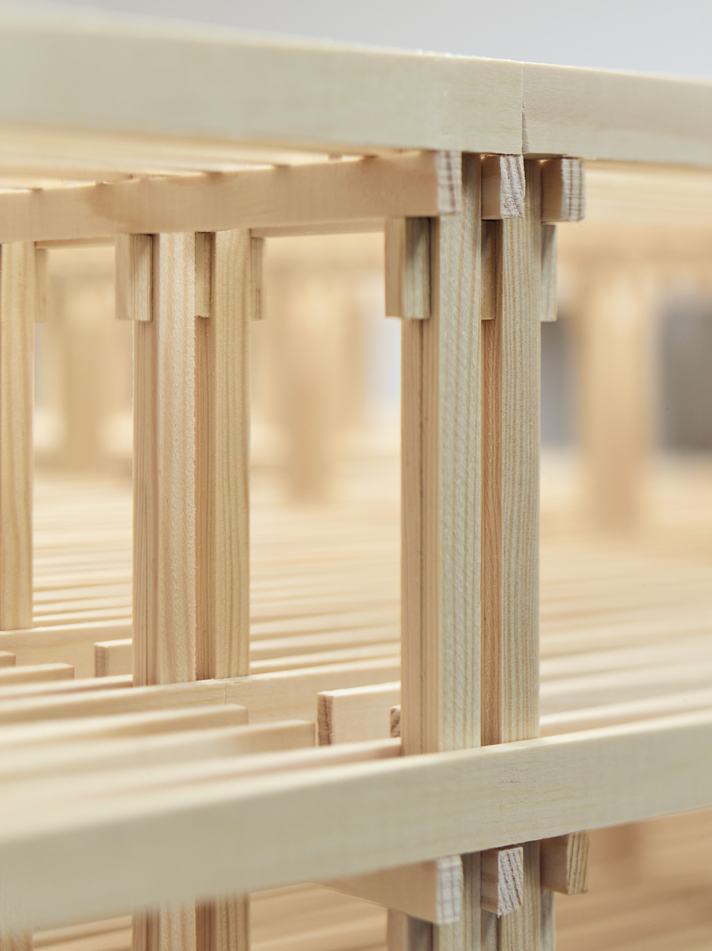
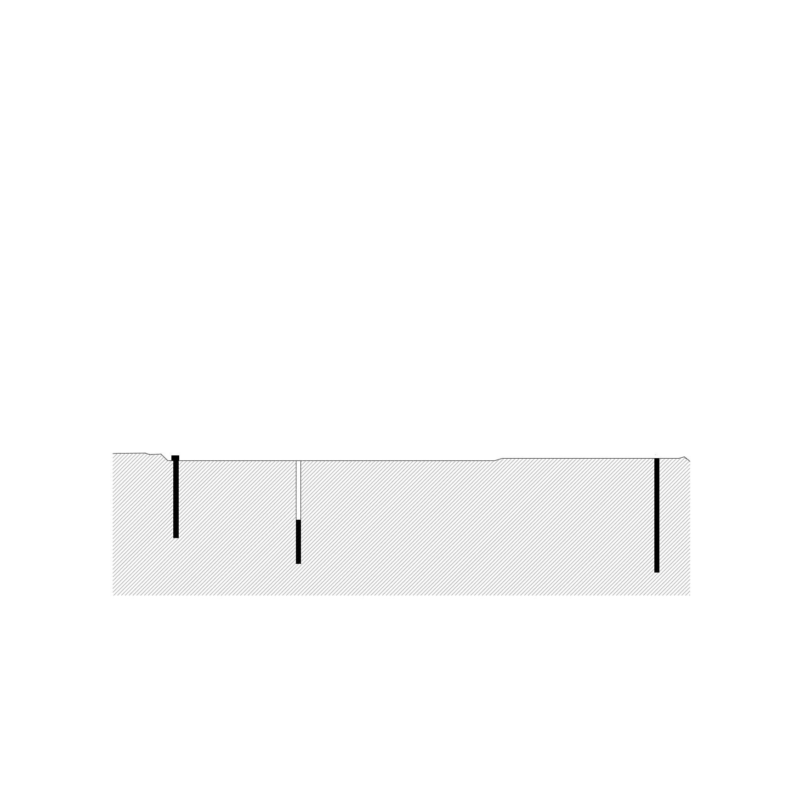
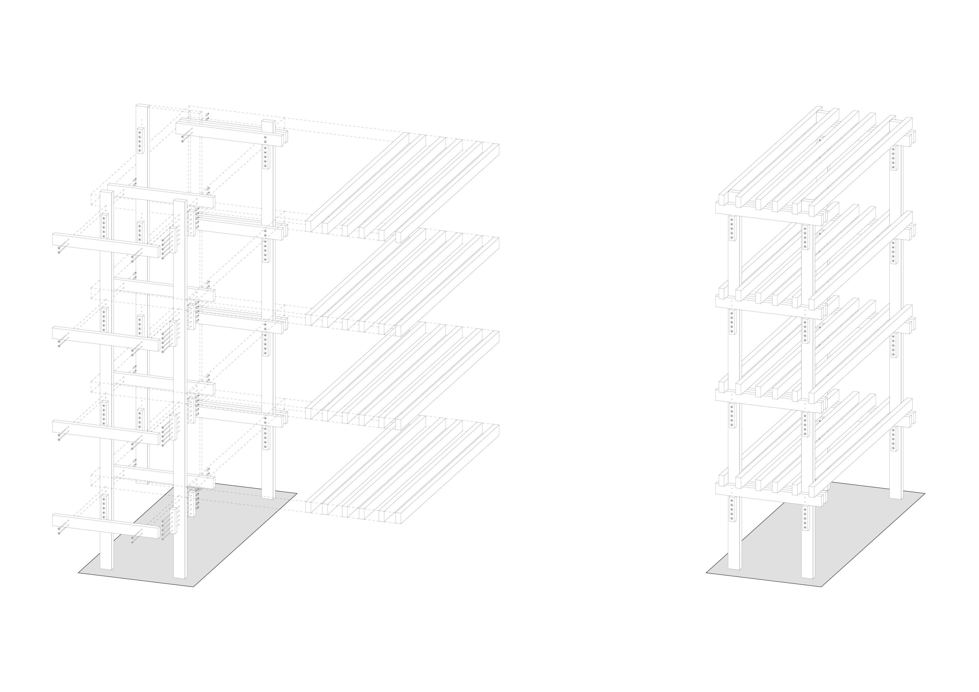
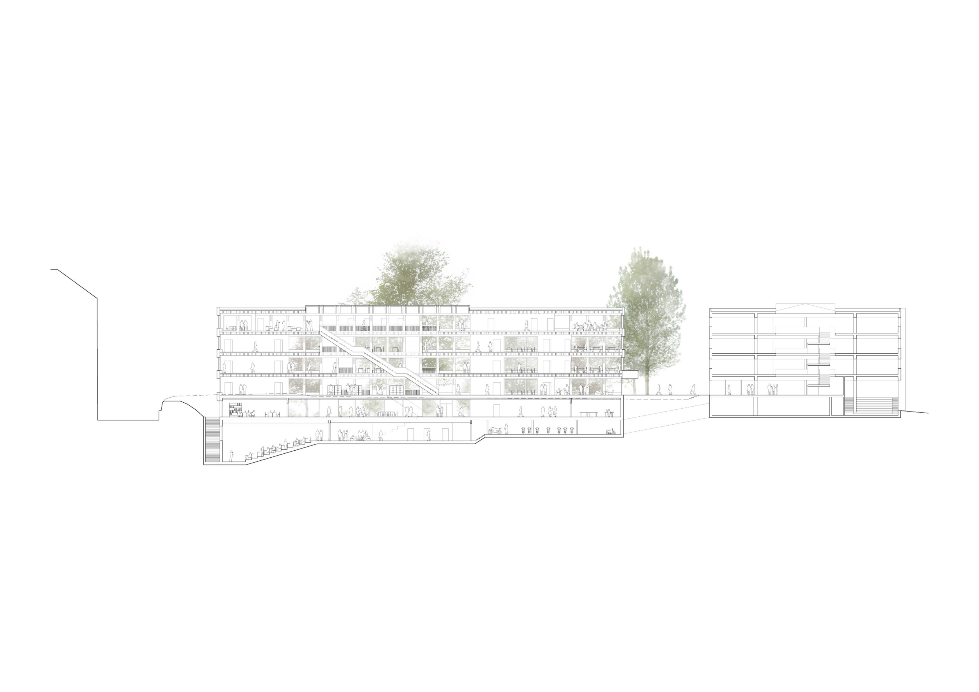
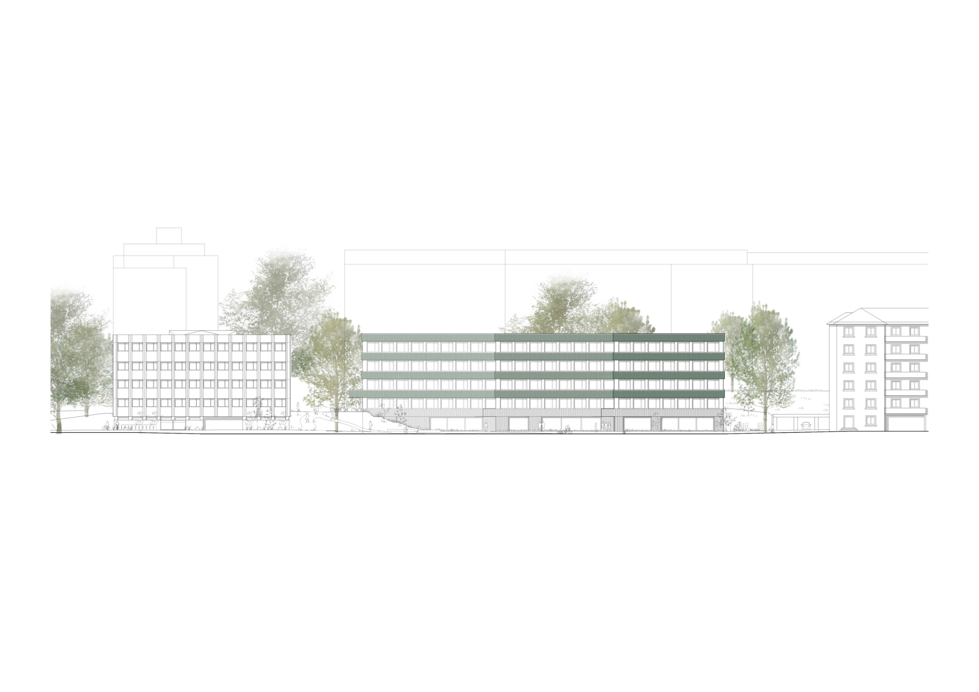
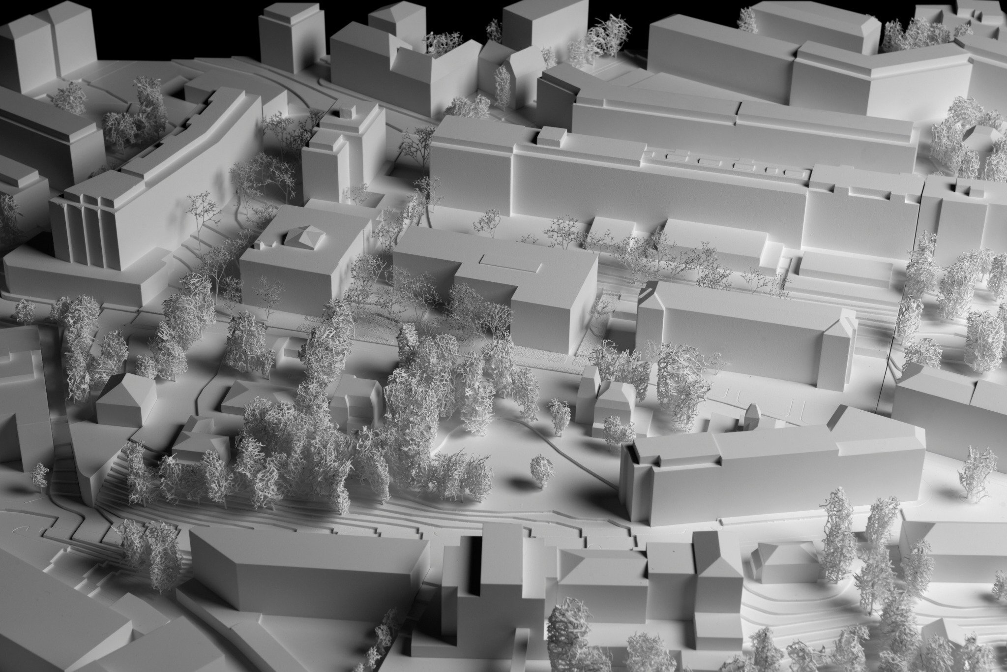
INFOS
Residential building Tilleuls-Pénates-Charmilles
