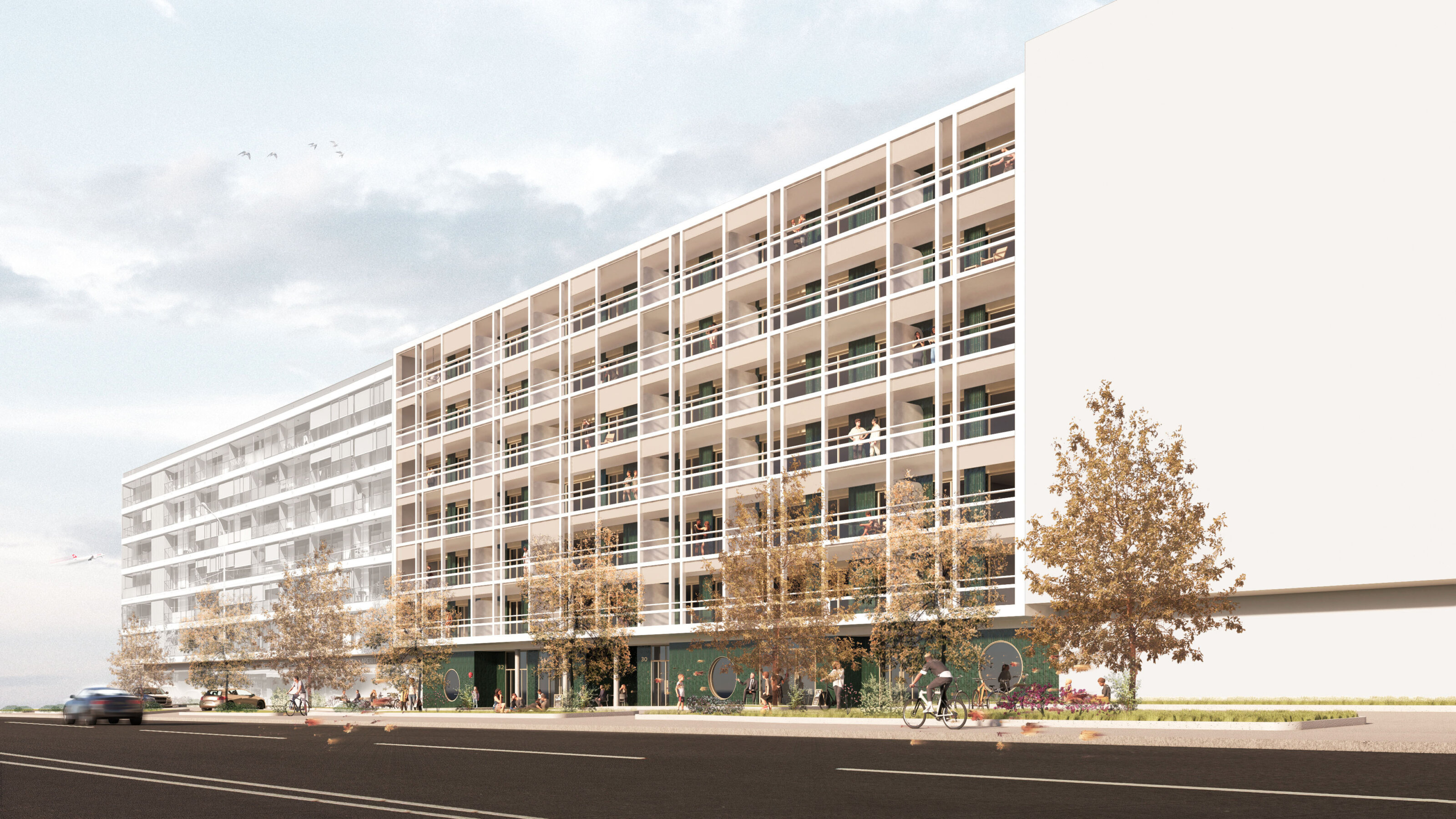Vertical extension on Rue de la Dôle
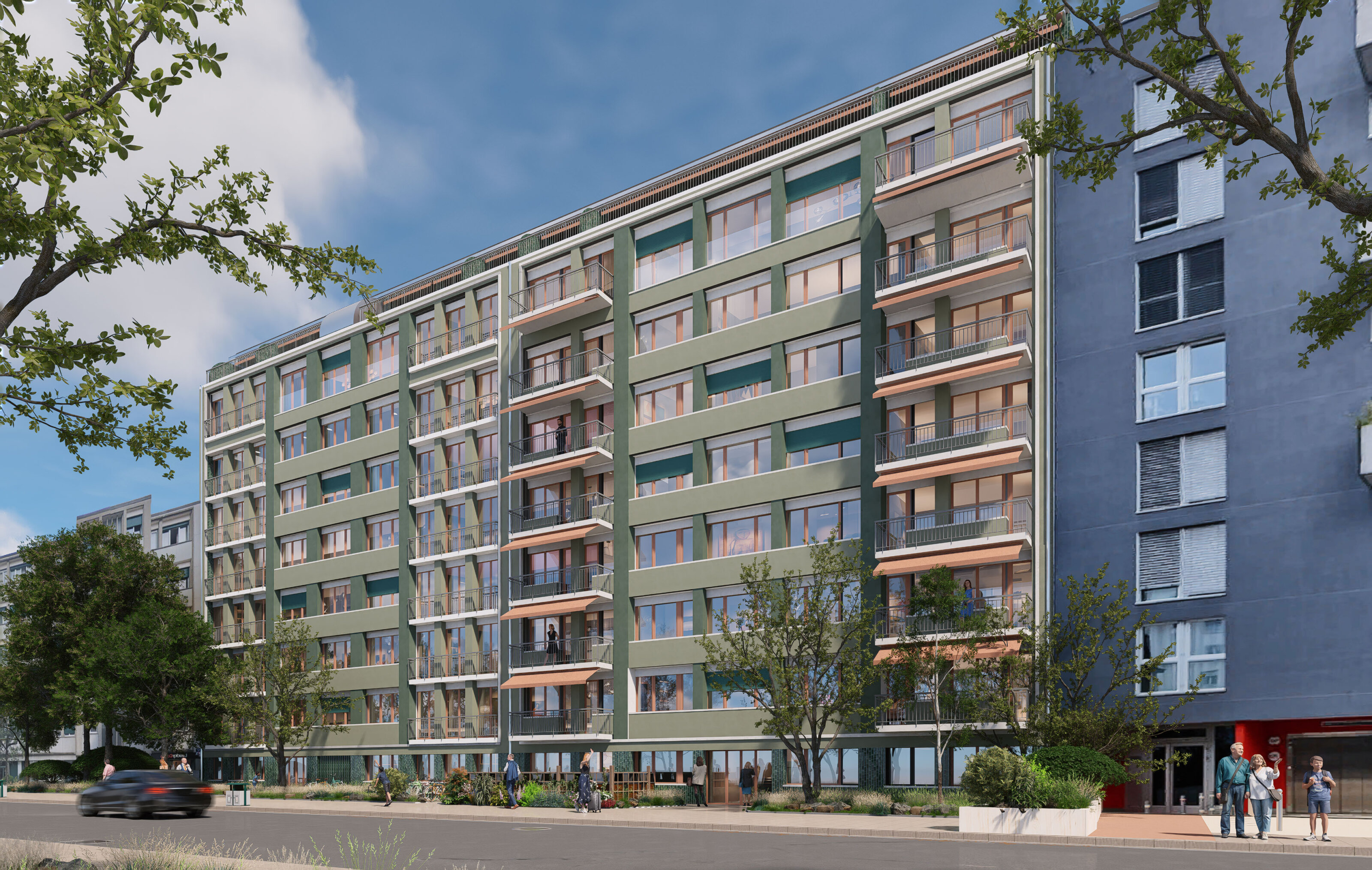
The elevation project is defined by the addition of two new timber levels. The first added level follows the footprint of the existing floors and visually integrates with the continuity of the building. The second attic level, set back from the street, crowns the two buildings and optimizes the overall envelope. This top level provides expansive terraces and asserts its presence through a distinctive volumetric expression. The gently sloped roof contributes to an architecture that is both integrative and sensitive, while concealing all technical equipment and superstructures within its form.
As part of the façades’ energy renovation, materiality plays a central role. Our approach seeks to enhance the value of the ensemble, with every effort made to restore the original lines and material character. The façades are clad in textured plaster, highlighted by constructive details — string courses, cornices, sills, and decorative lambrequins — rendered in glass-fiber reinforced concrete. The chromatic palette draws inspiration from serpentine stone found in the entrance halls, combining shades of green and gray with touches of oxidized orange.
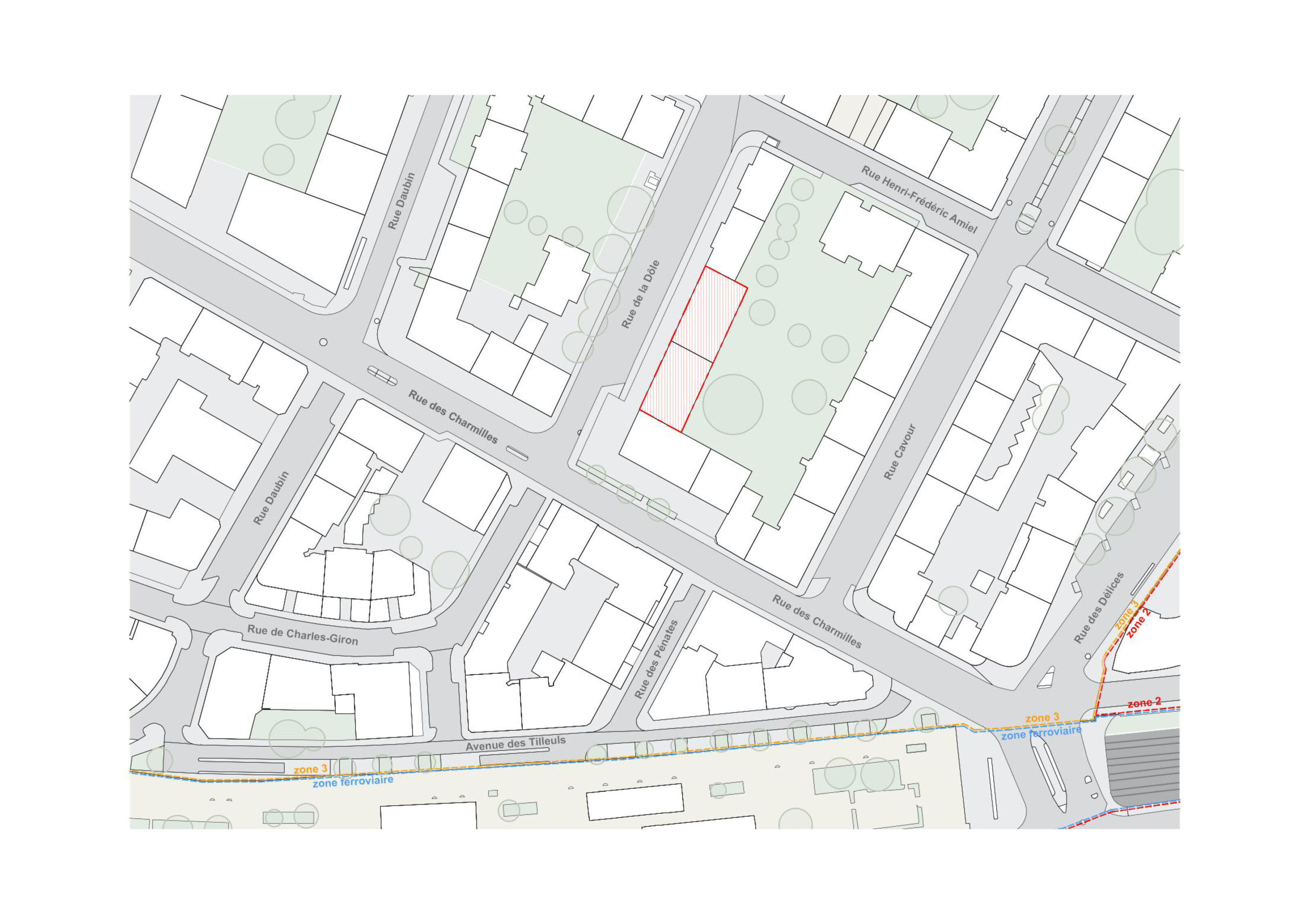
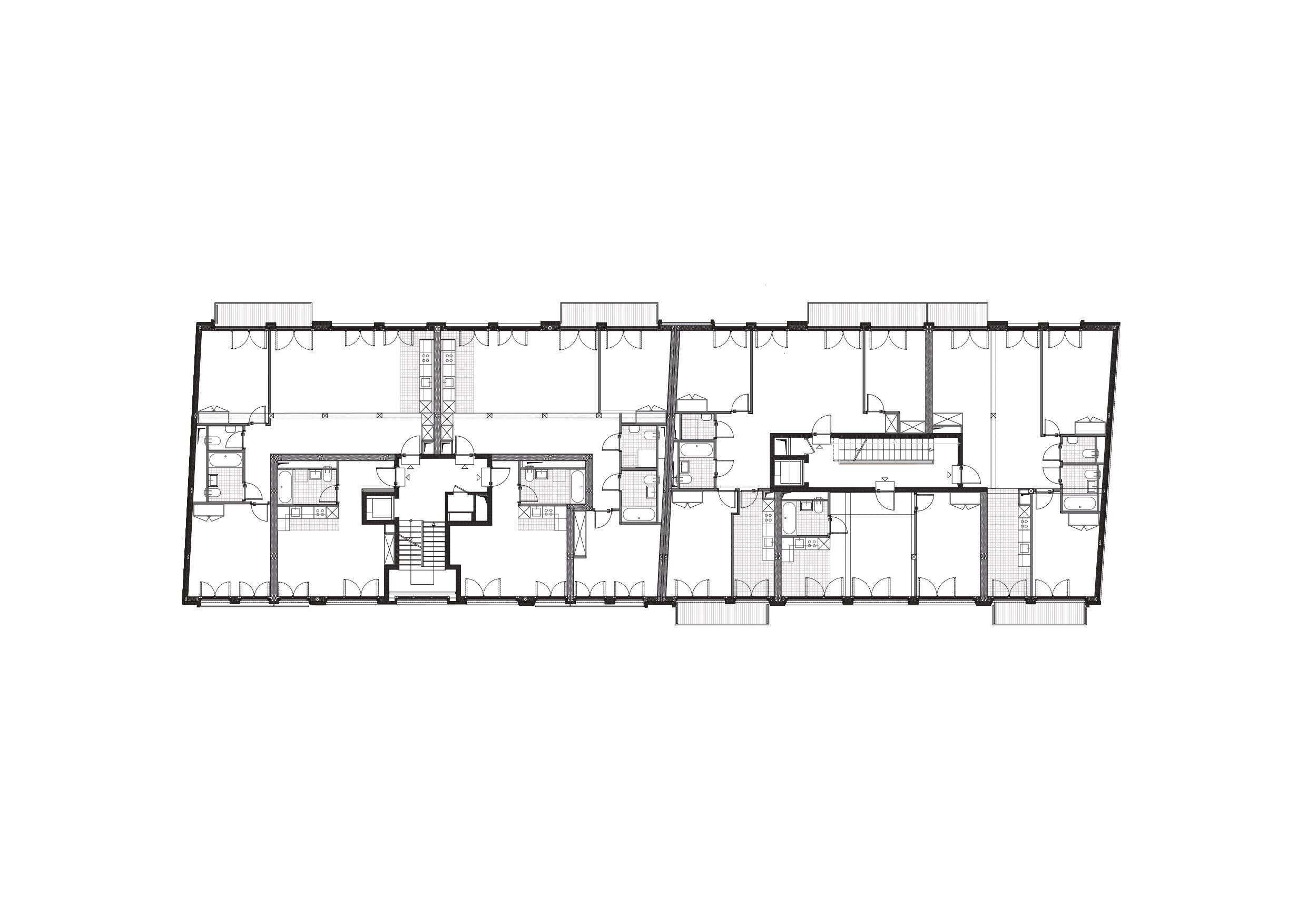
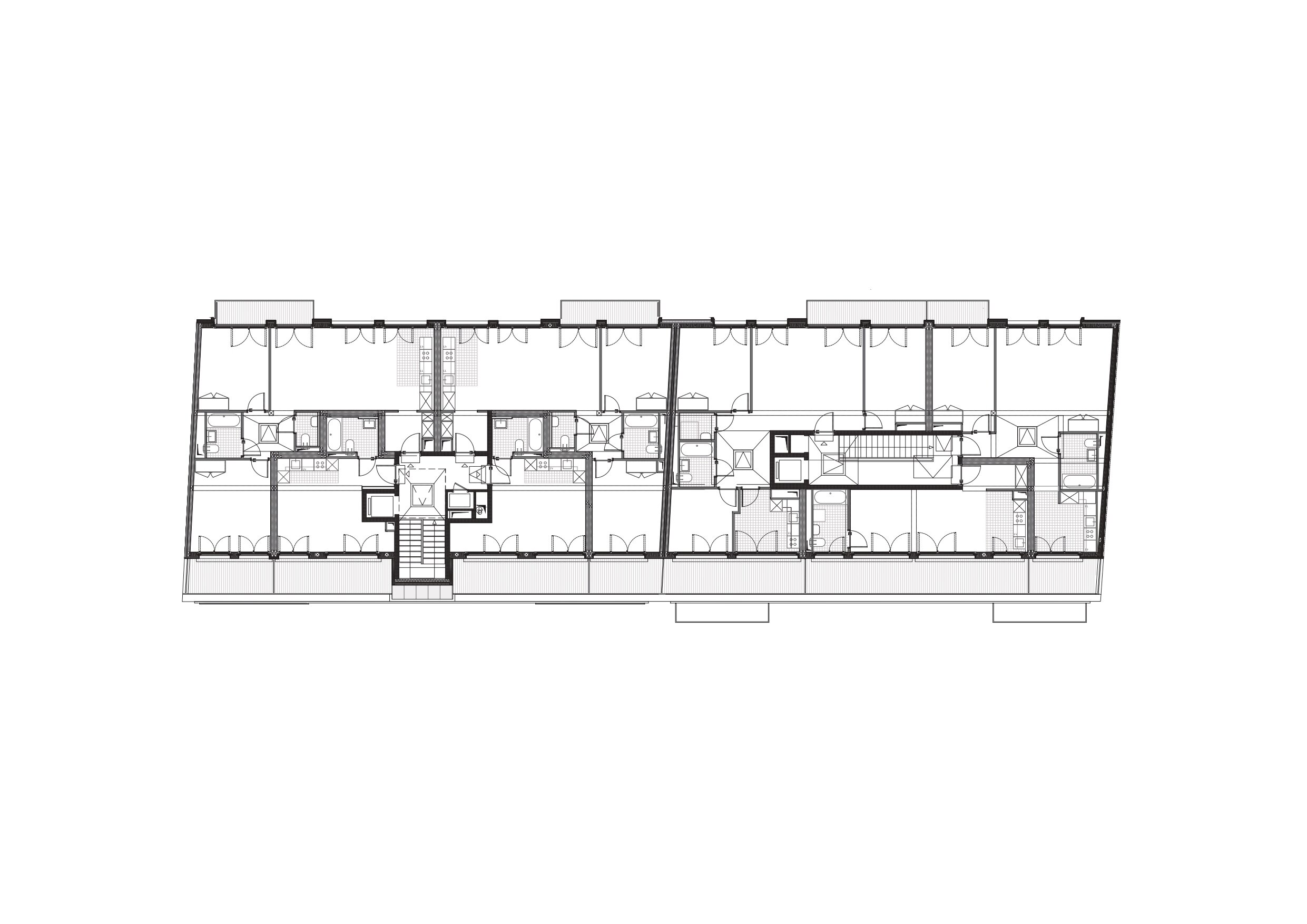
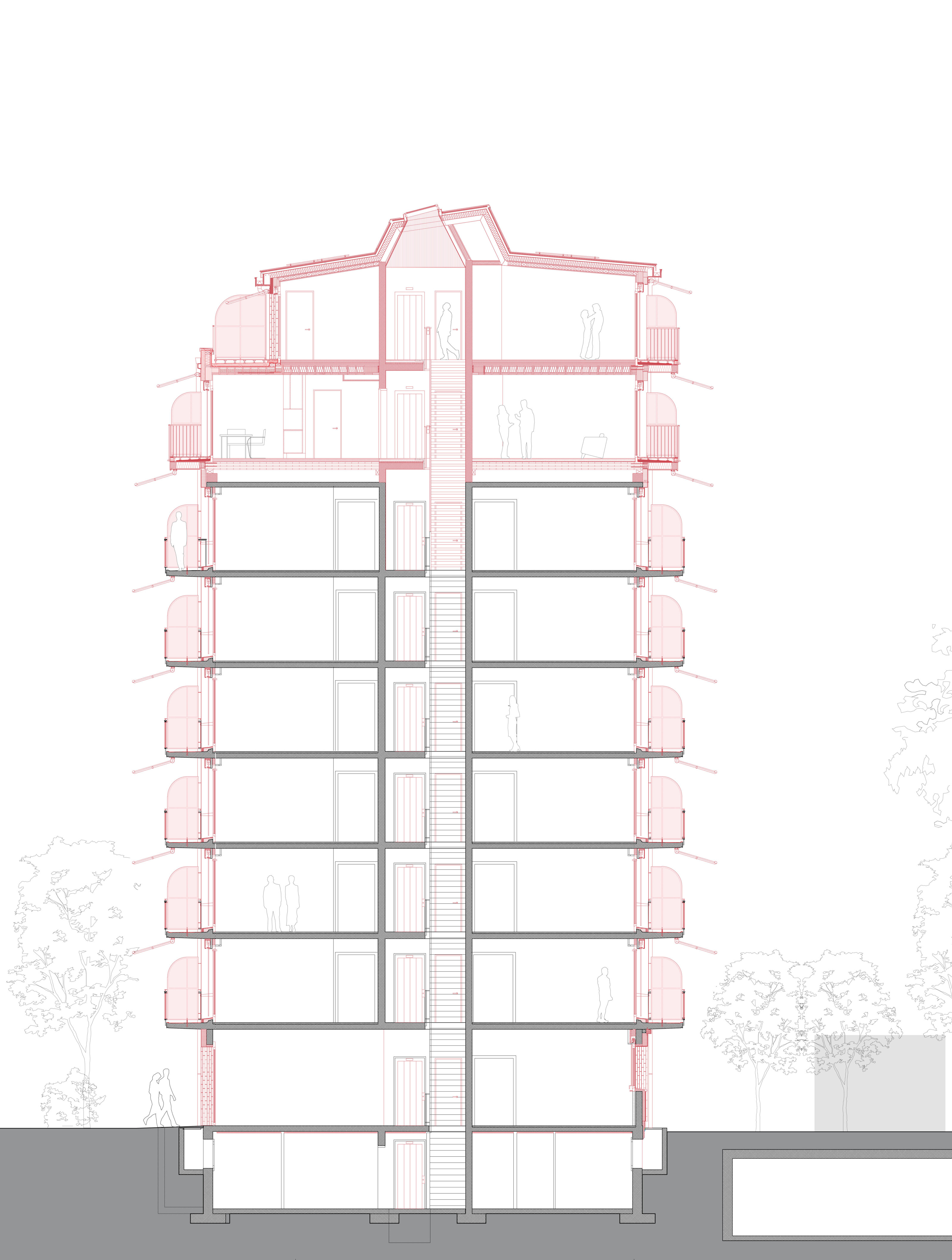
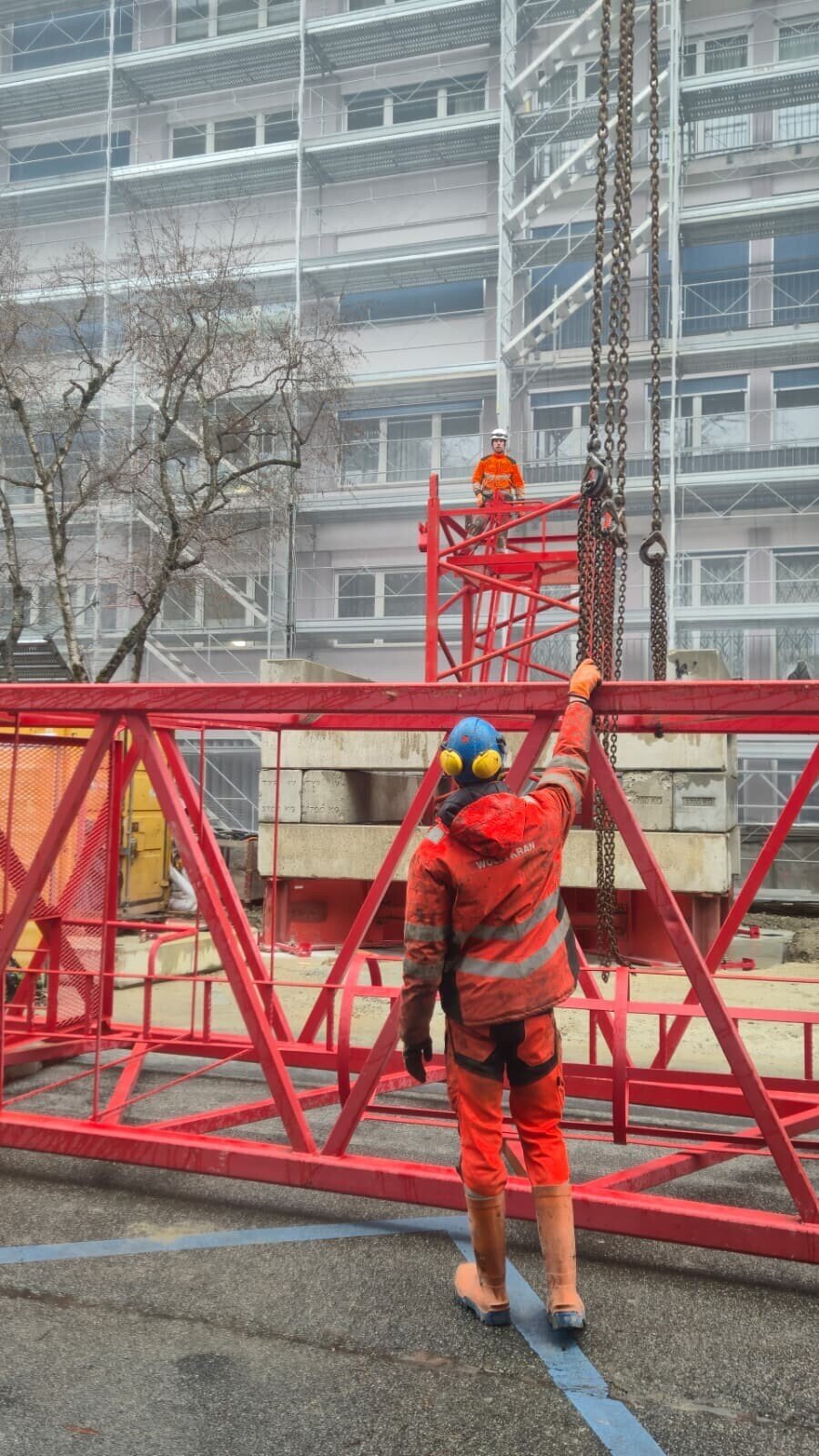
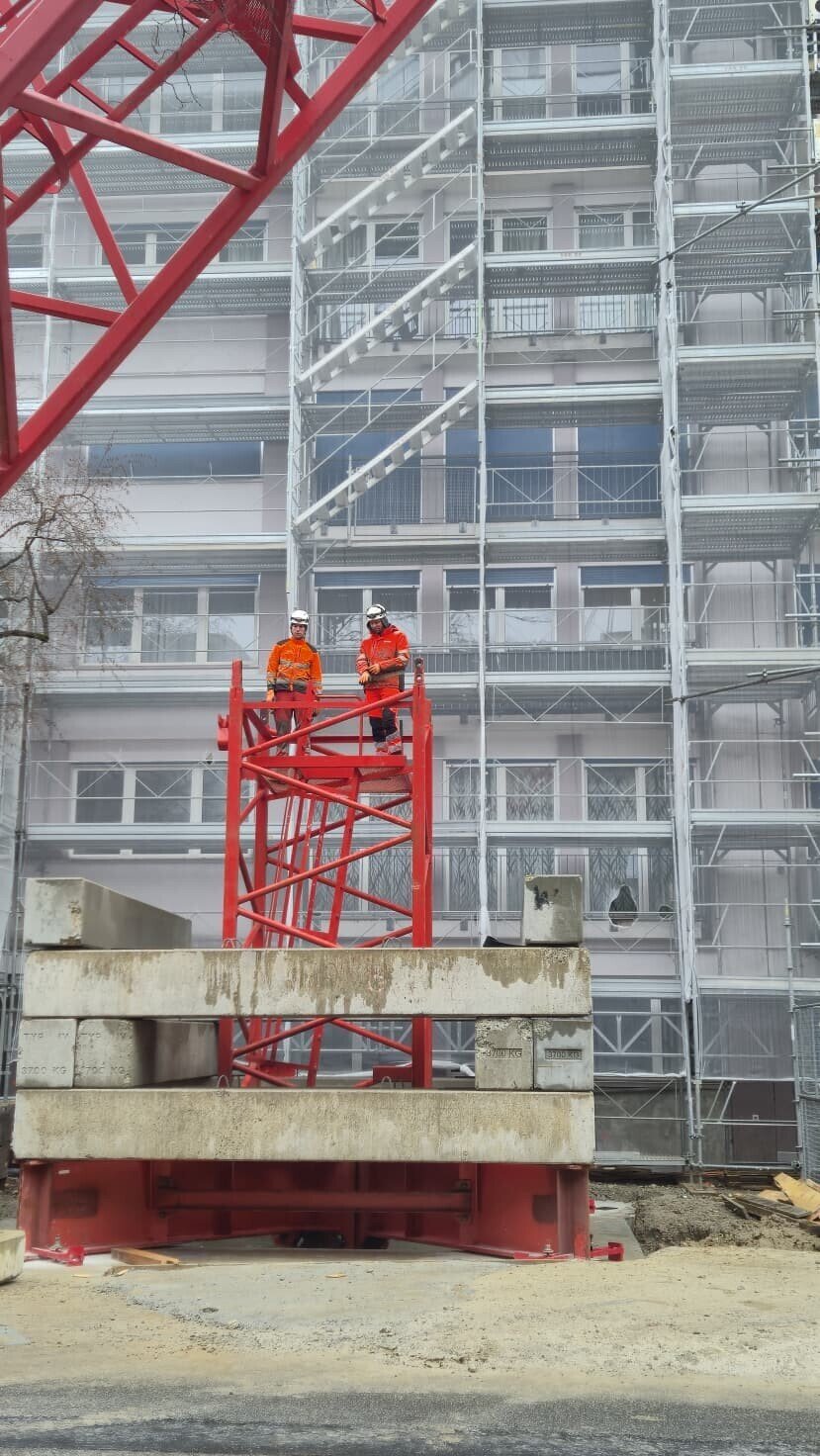
INFOS
Residential building Les Sapins
