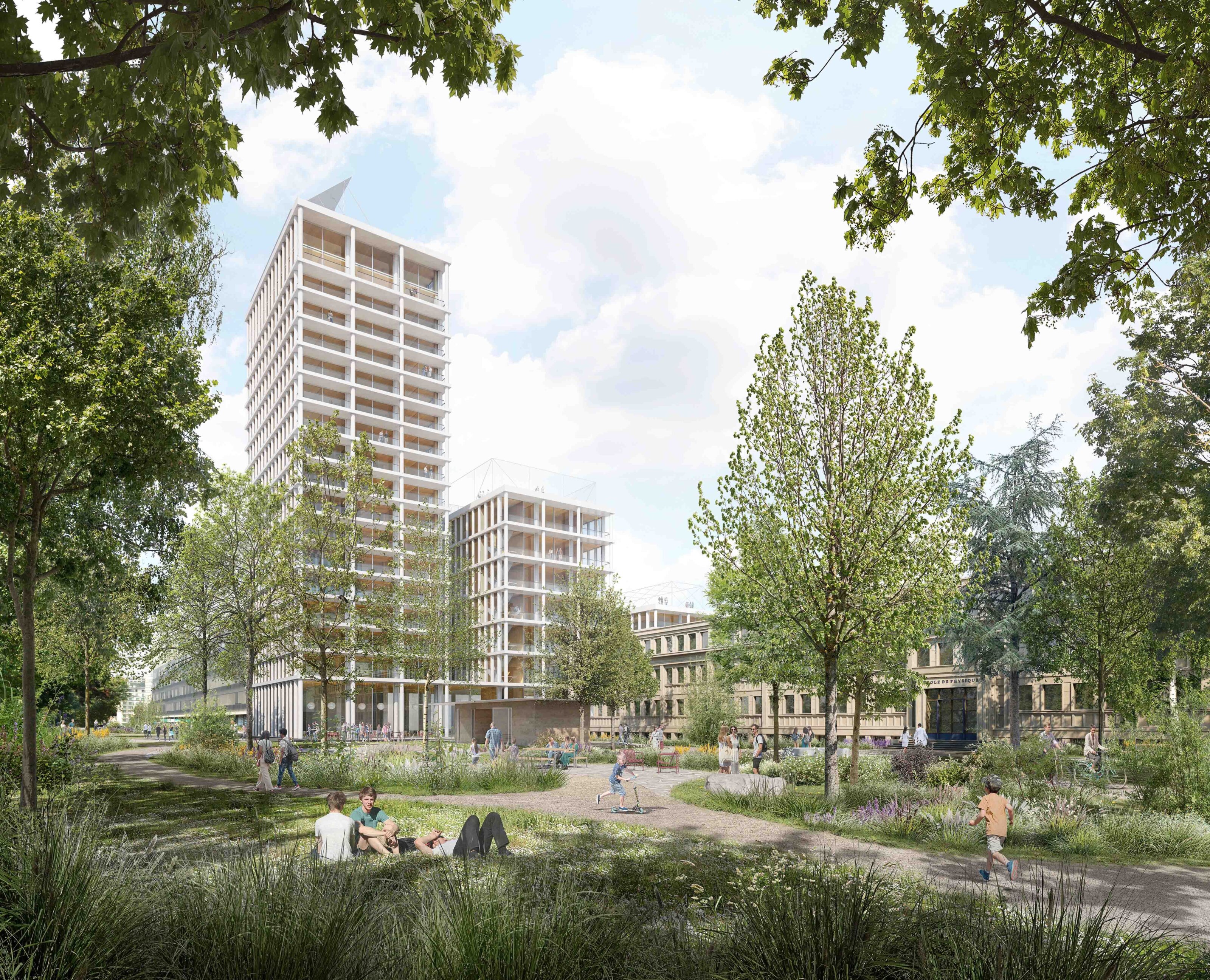Building «Brüggstrasse Nord»
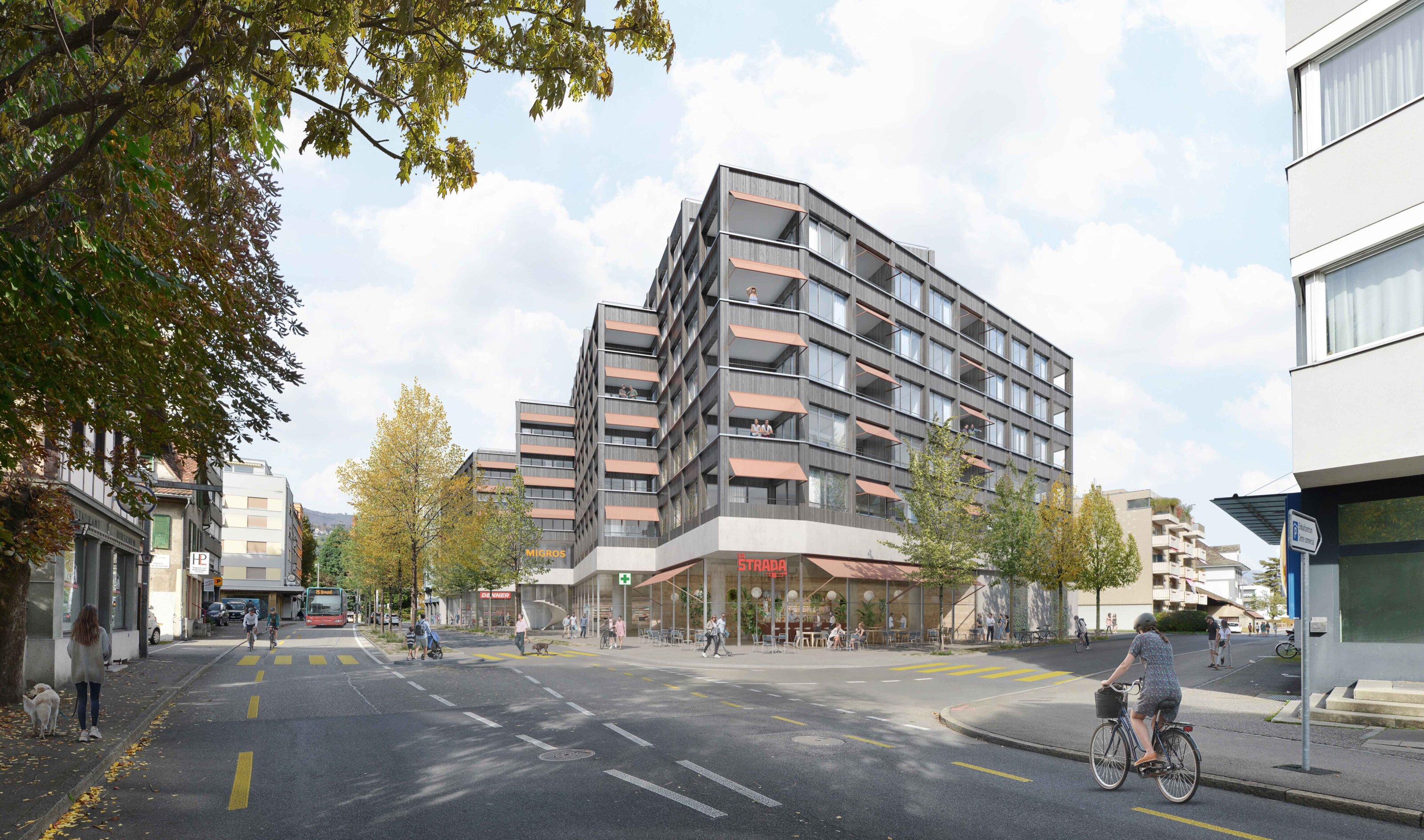
The project site is located near Biel's historic crossroads, where Brüggstrasse begins—first in a densely built-up urban area, then, after passing under the railway tracks, in a suburban environment. The site is currently home to a mixed-use complex dating from the late 1970s. Depending on the angle from which it is viewed, it resembles a kind of fortress, or even a bunker, in the middle of the city center. However, the finely fluted concrete facade elements add a touch of filigree.
The client and the city of Biel/Bienne want to redevelop the site to give it the character of a neighborhood center. The result should be a lively street space that the neighborhood's residents can make their own.
To achieve this goal, the project's designers propose erecting a large “table” with street-facing facades designed as open, transparent display windows. The residential buildings, constructed of wood, stand on this podium. This deliberate superimposition creates a scale appropriate to the surrounding neighborhood: on the one hand, to the larger structures of the central urban development and the curve of the railroad tracks, and on the other hand, to the small-scale construction beyond the railroad tracks and in the rear part of the neighborhood.
To give the site a central character and a new identity, the morphology of the planned building breaks the alignment of the construction with a zigzag line. This offers essential added value: because the rear facade faces northeast, in line with the urban structure, rotating the building's grid by 15 degrees improves the quality of the housing. In addition, this rotation creates a stepped effect that gives rhythm to the high-rise building. This avoids a linearity that, with the large buildings on Zionsweg and Friedweg, would create an undesirable street corridor in this part of the city.
Finally, this geometric measure makes it possible to create several addresses in a single building, particularly in the commercial base. Each business here has its own “corner,” such as a café with a south-facing terrace. This pleating gives the building a strong urban presence and uniqueness. It forms “spatial pockets” that extend the public space with small planted squares.
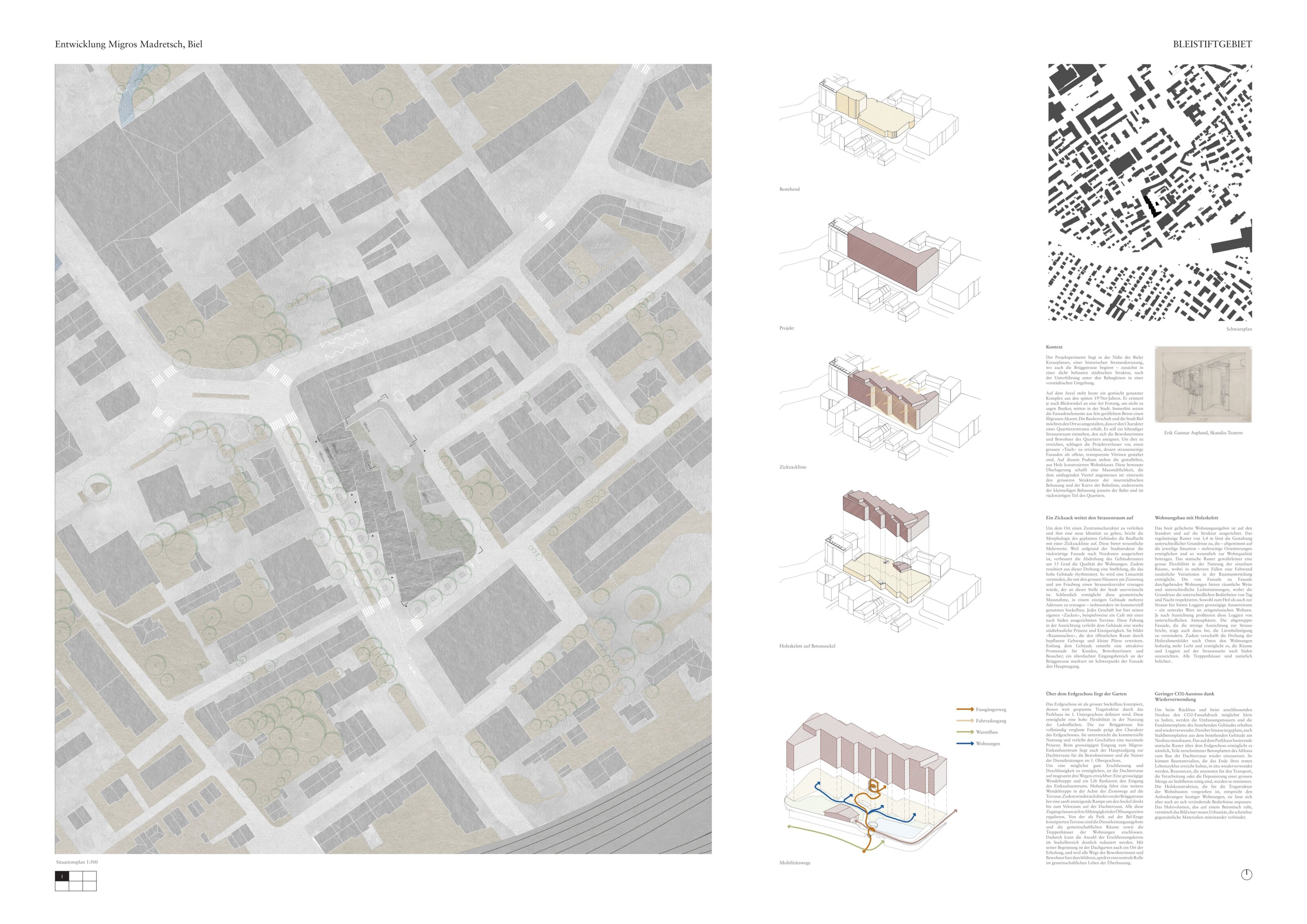
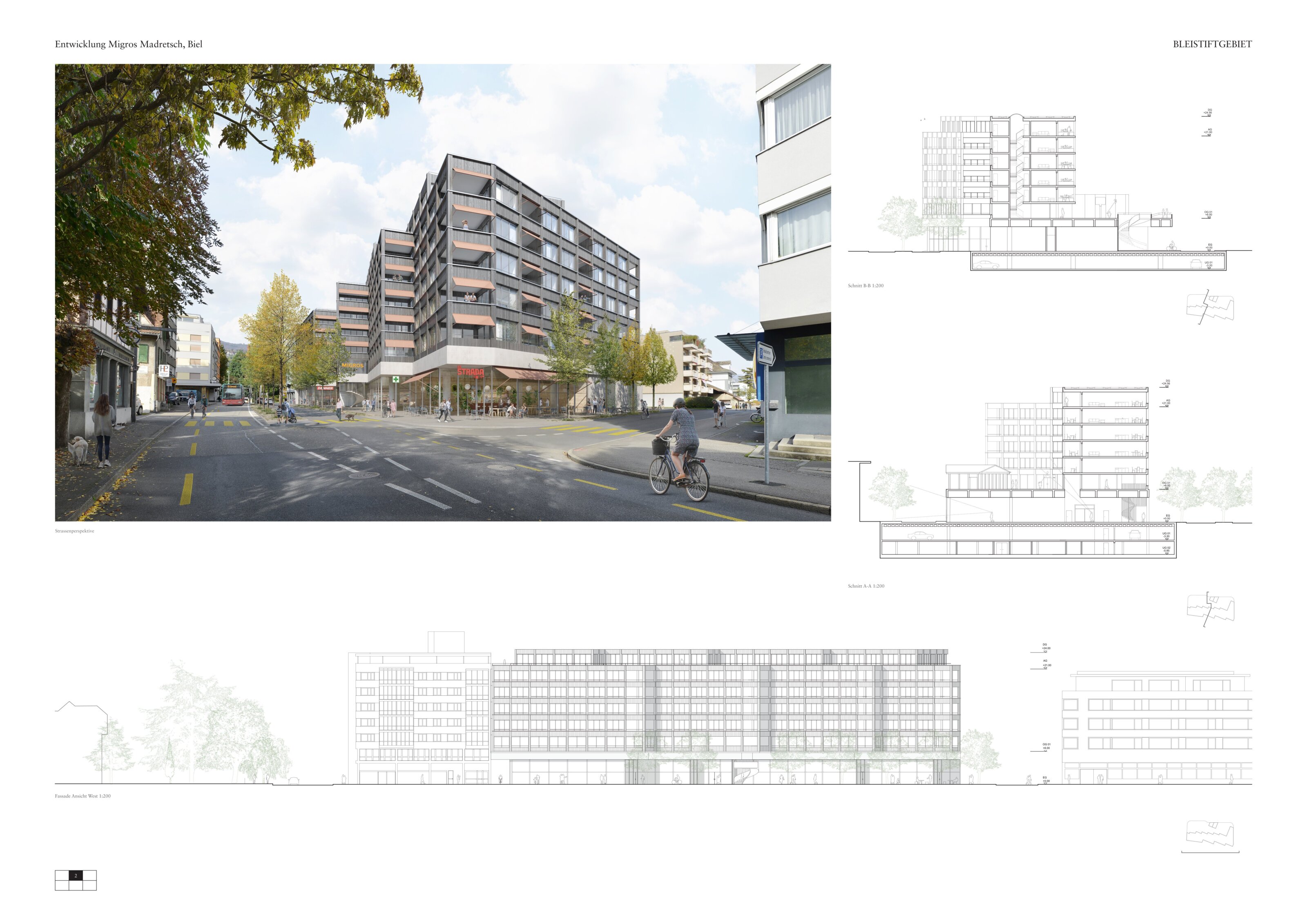
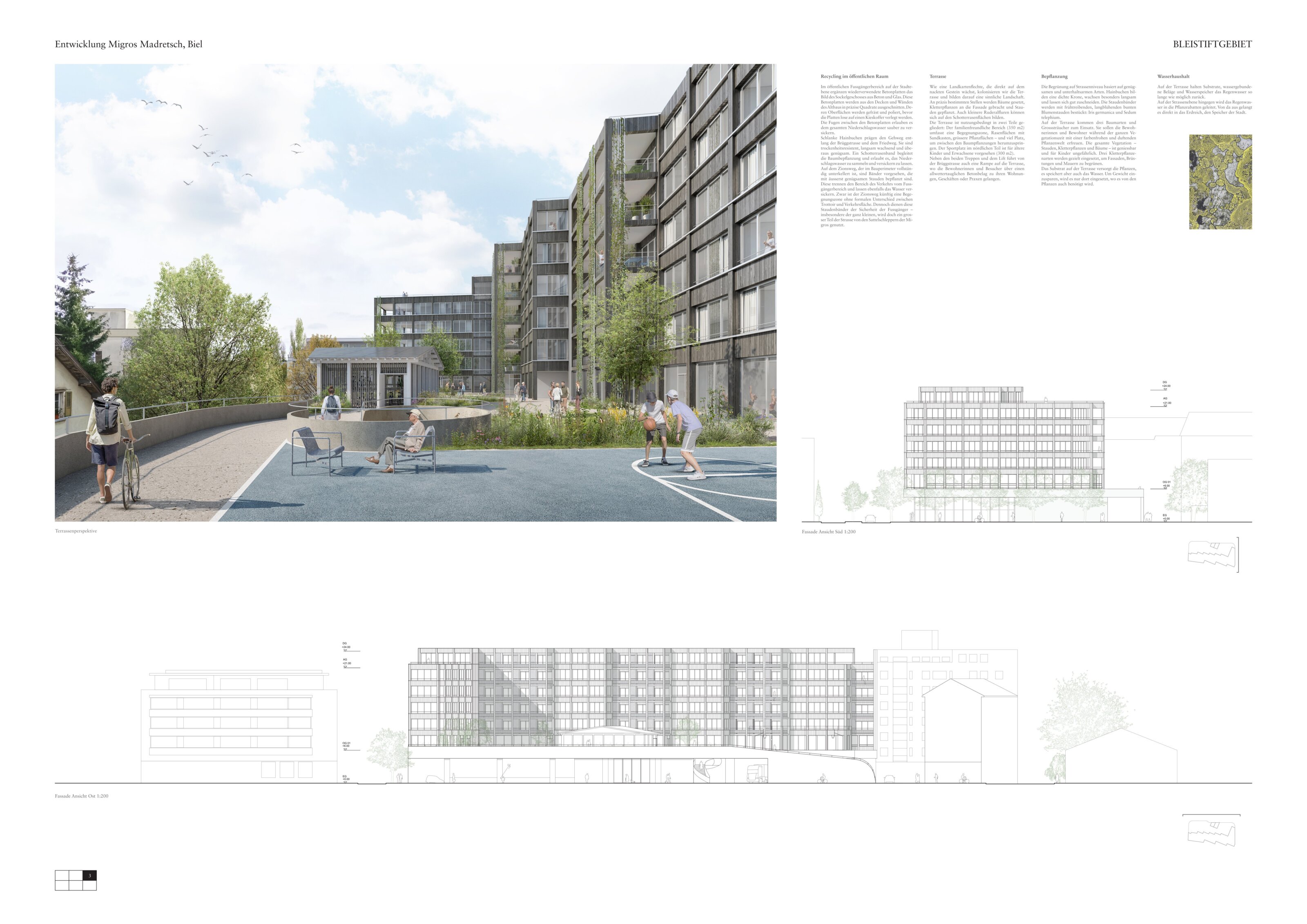
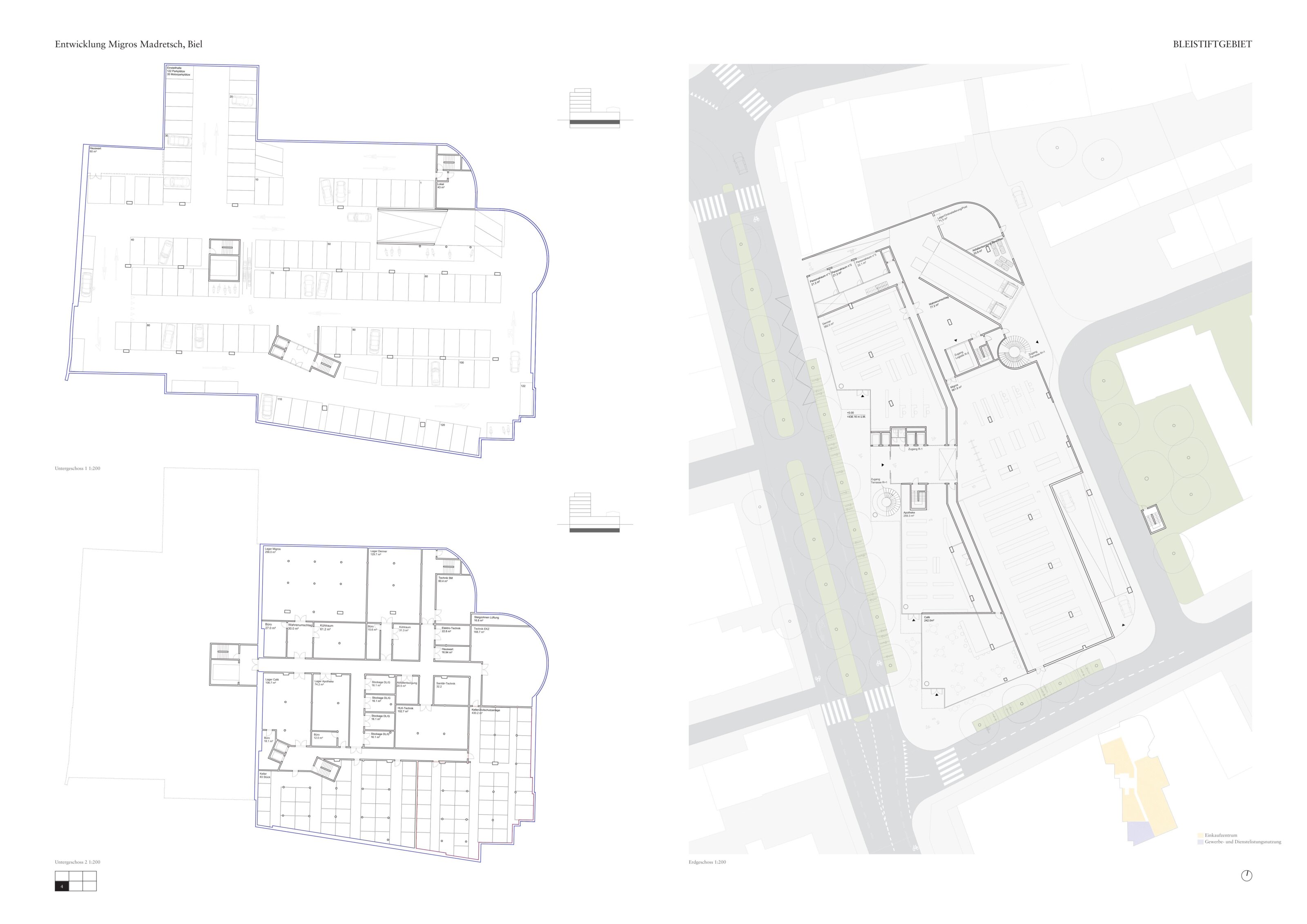
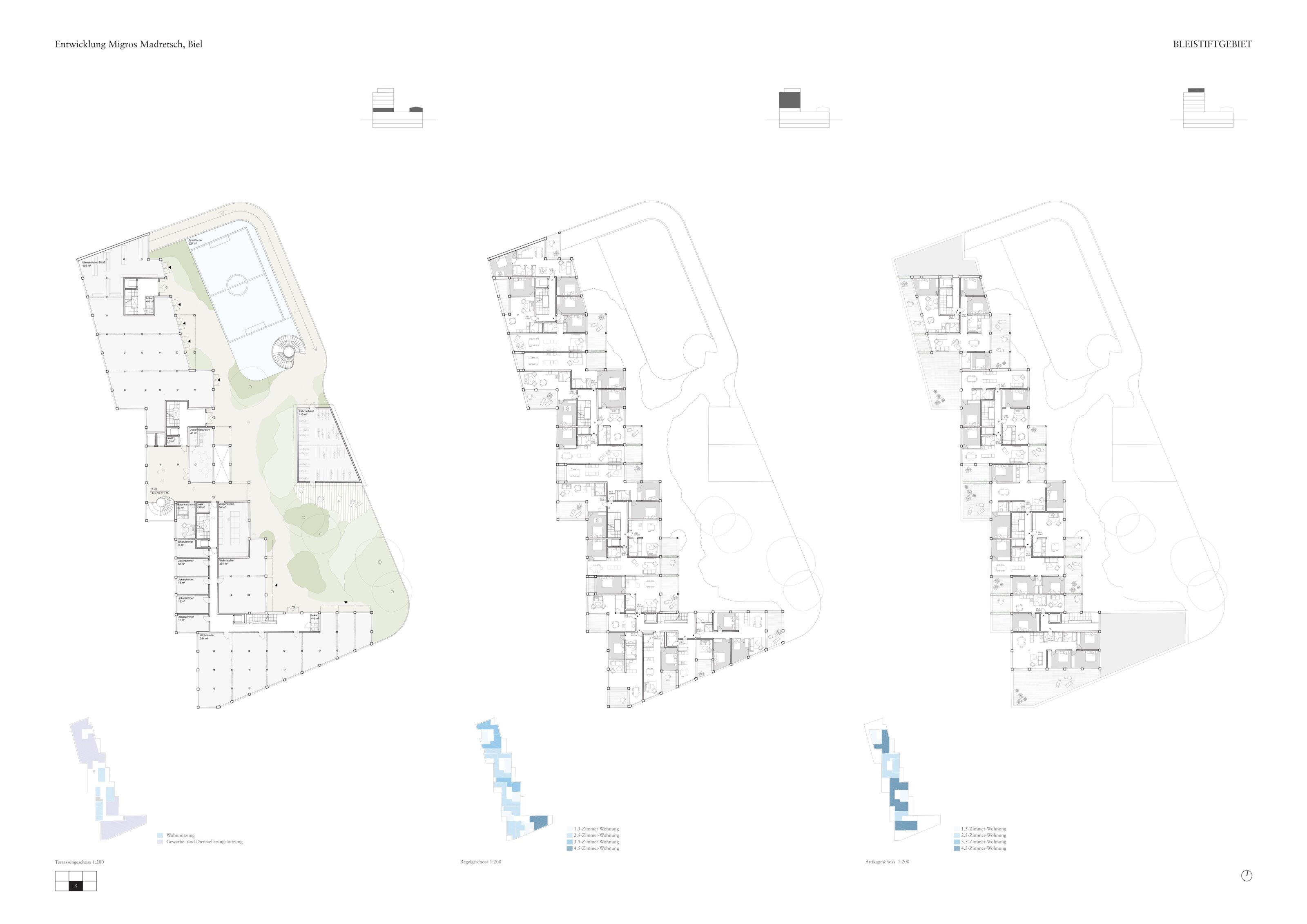
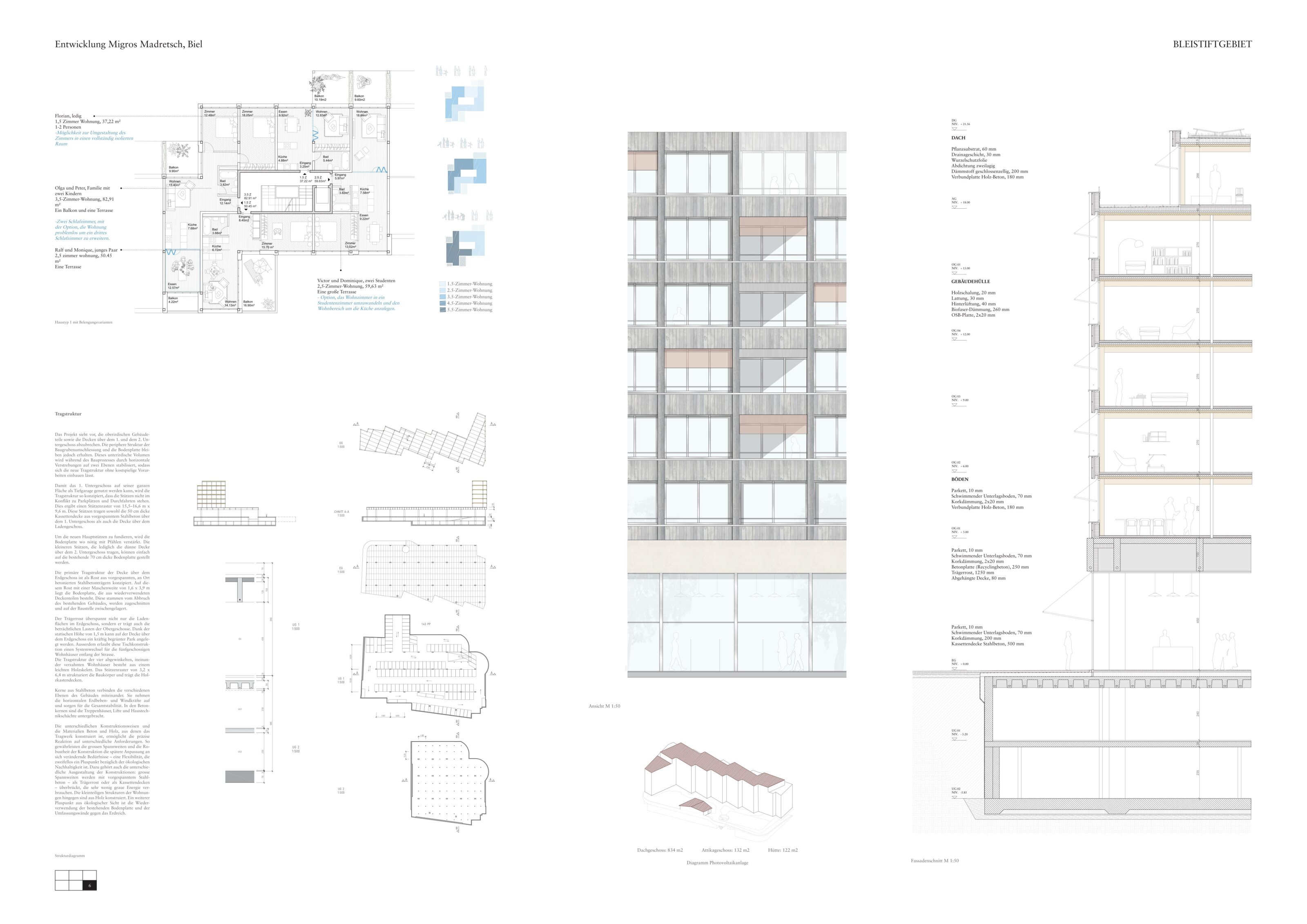
INFOS
Physical Sciences and Mathematics Center
