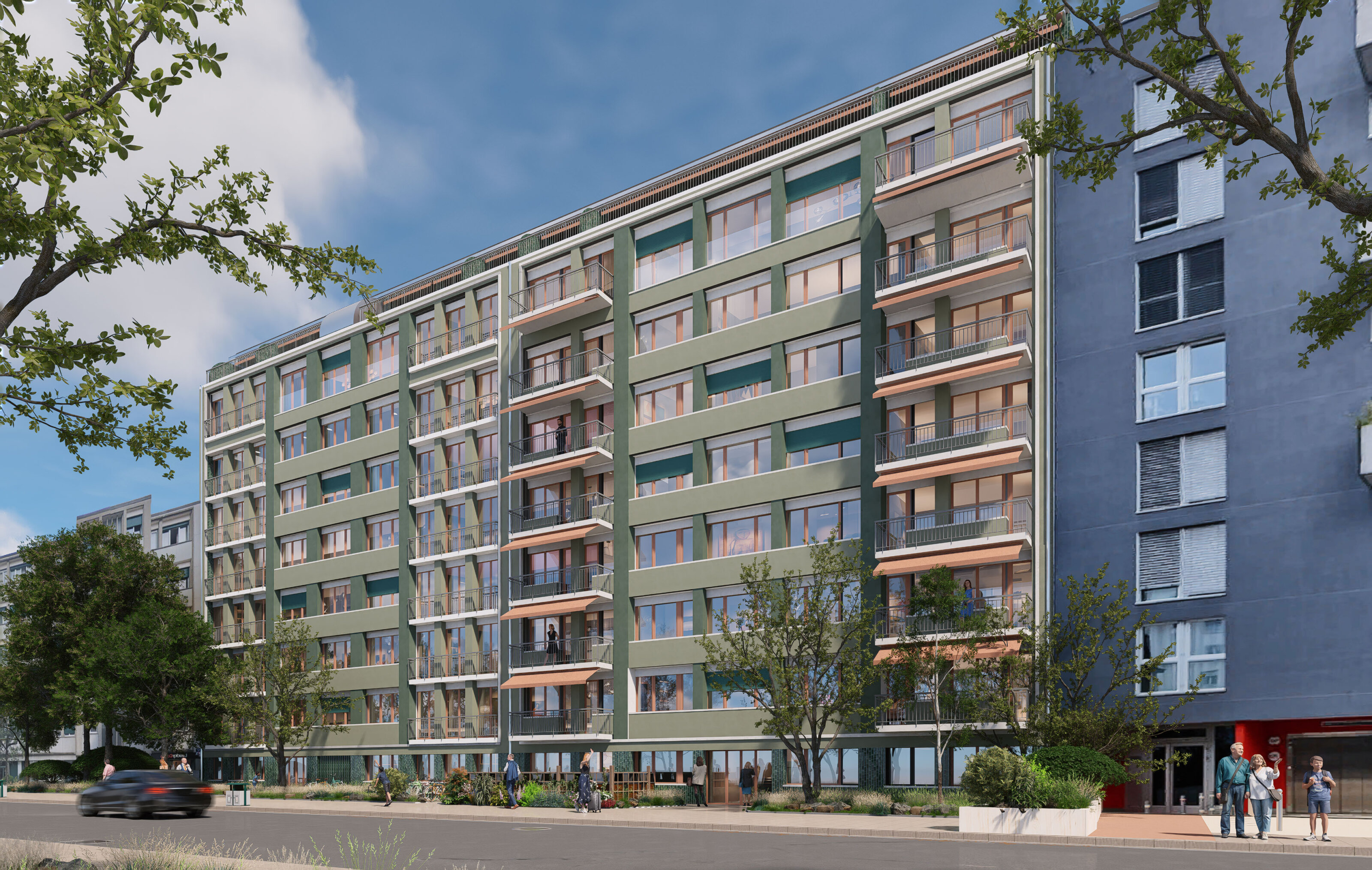Hotel Rio, World Council of Churches
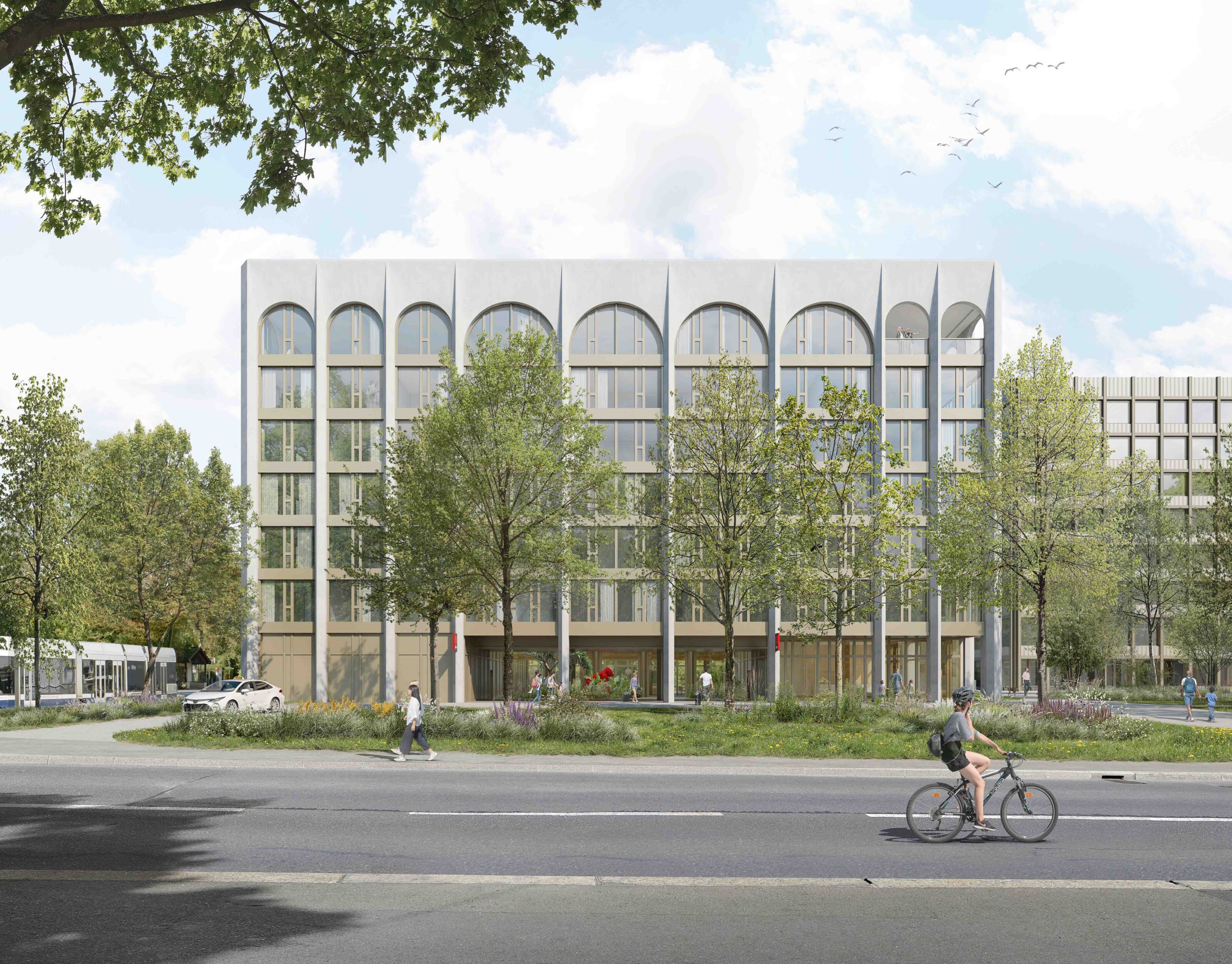
As part of the redevelopment of the World Council of Churches site, a series of cubic buildings were conceived to create an ensemble under the “Green Village” concept: staggered volumes set around the main listed building, which is preserved as the heart of the system.
Building G distinguishes itself from the others through its angular position at the southern edge of the site, giving it prominence as the first building visible when arriving from the city along Route de Ferney.
The project follows the founding principles of the Architectural Charter of the World Council of Churches site. It is a variation on a compact volume derived from a unitary site-specific template. Thanks to a unity of silhouette and materials, the six “village” volumes form a coherent ensemble accommodating diverse programs. Because of its programmatic specificity — hospitality — the Rio building is positioned along Route de Ferney to ensure strong visibility from outside the site.
The volume is sculpted at ground level with a recess at the east corner, creating openness and connecting to the site’s circulation routes. The entrance unfolds from this corner into a patio, passing through a covered terrace. These cut-outs bring access, transparency, and daylight, extending the landscaped park into the site and forging a visual and physical link with the project.
The façade asserts a slender, filigree-like character. Composed of tall vertical pillars running the full height, the composition emphasizes verticality and integration with the natural scale of the site. Their free rhythm is crowned by arches on the top floor, creating varied and dynamic expressions depending on viewpoint and light conditions. Continuous edges running up to the parapet reinforce the prismatic reading of the volume.
The plan is organized around a central patio, which naturally lights both the circulation spaces and certain hotel rooms. Two vertical circulation cores frame the patio and serve the entire building. The ground floor houses public programs and hotel services, while the upper floors accommodate the different room types. Meeting and conference spaces are located on the top floor, opening onto a private corner loggia terrace.
In keeping with the unified character of the six Green Village volumes, a shared tonal palette relating to the existing chapel was required. This “calm and natural” neighborhood favors materials over applied color, employing finishes in light bronze and natural concrete gray. The structural pillars and arches, clad in natural concrete, reinforce the filigree expression of the façade, which is composed of alternating vertical elements and metallic bands accentuating the horizontality of the floor slabs.
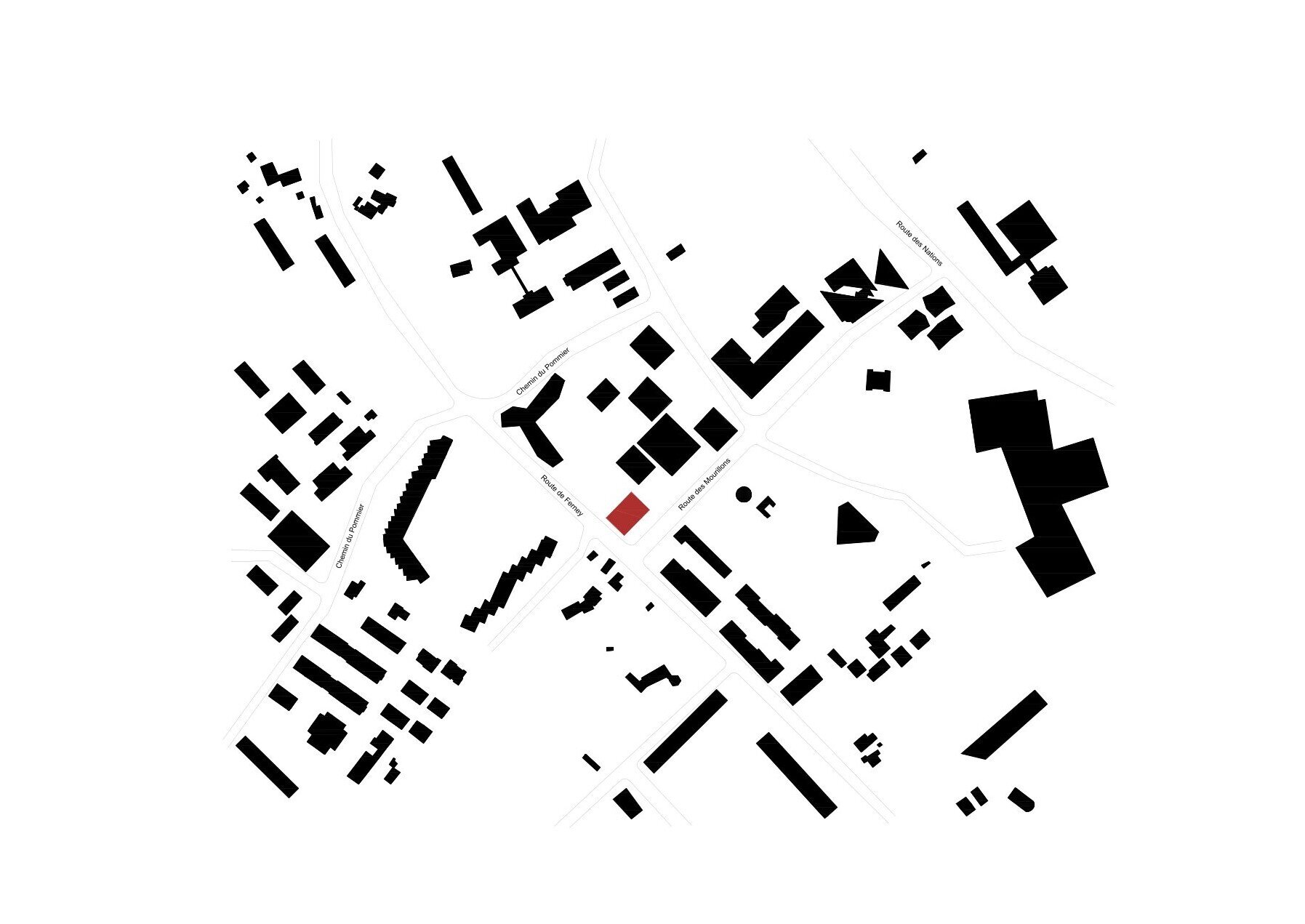
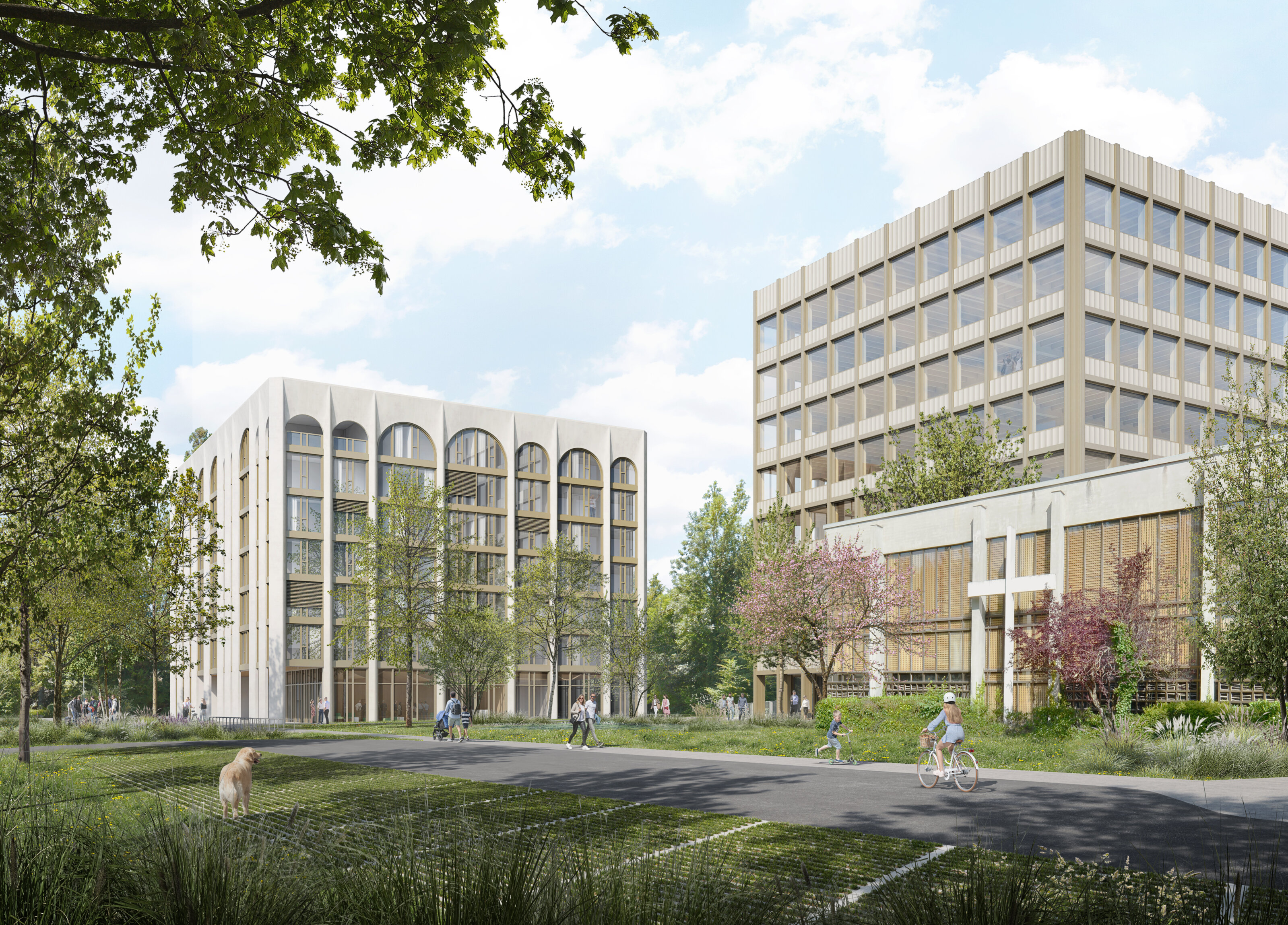
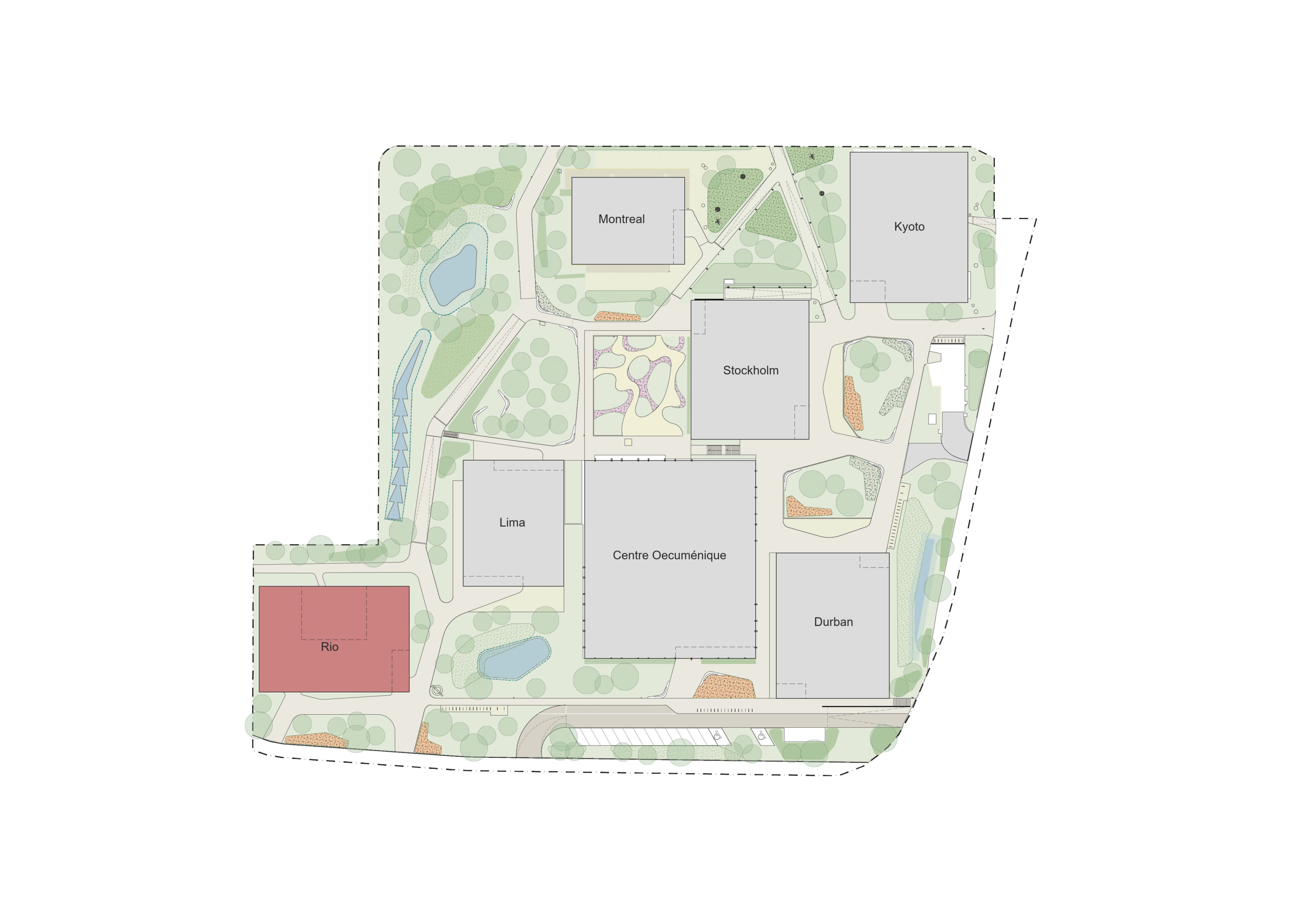
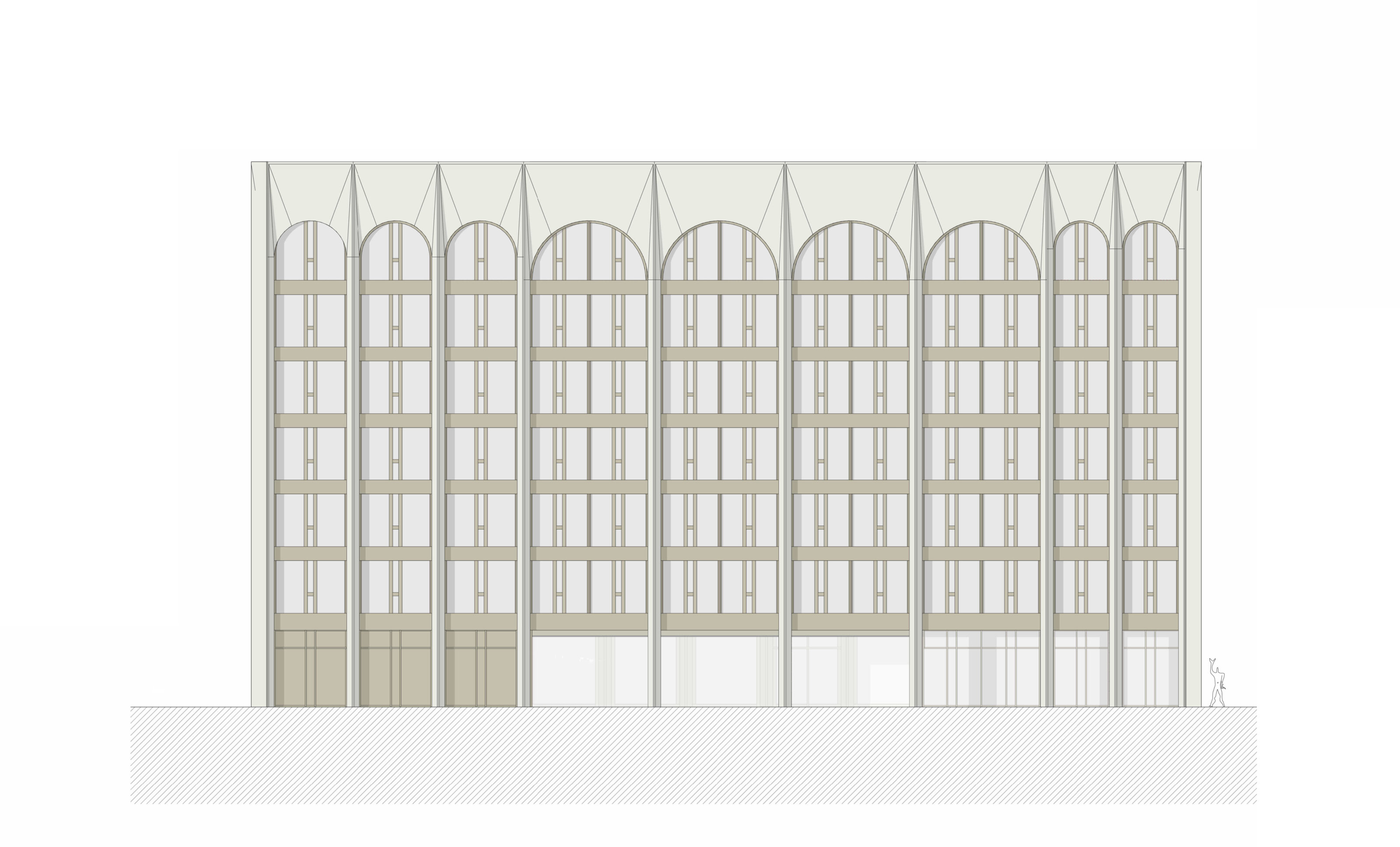

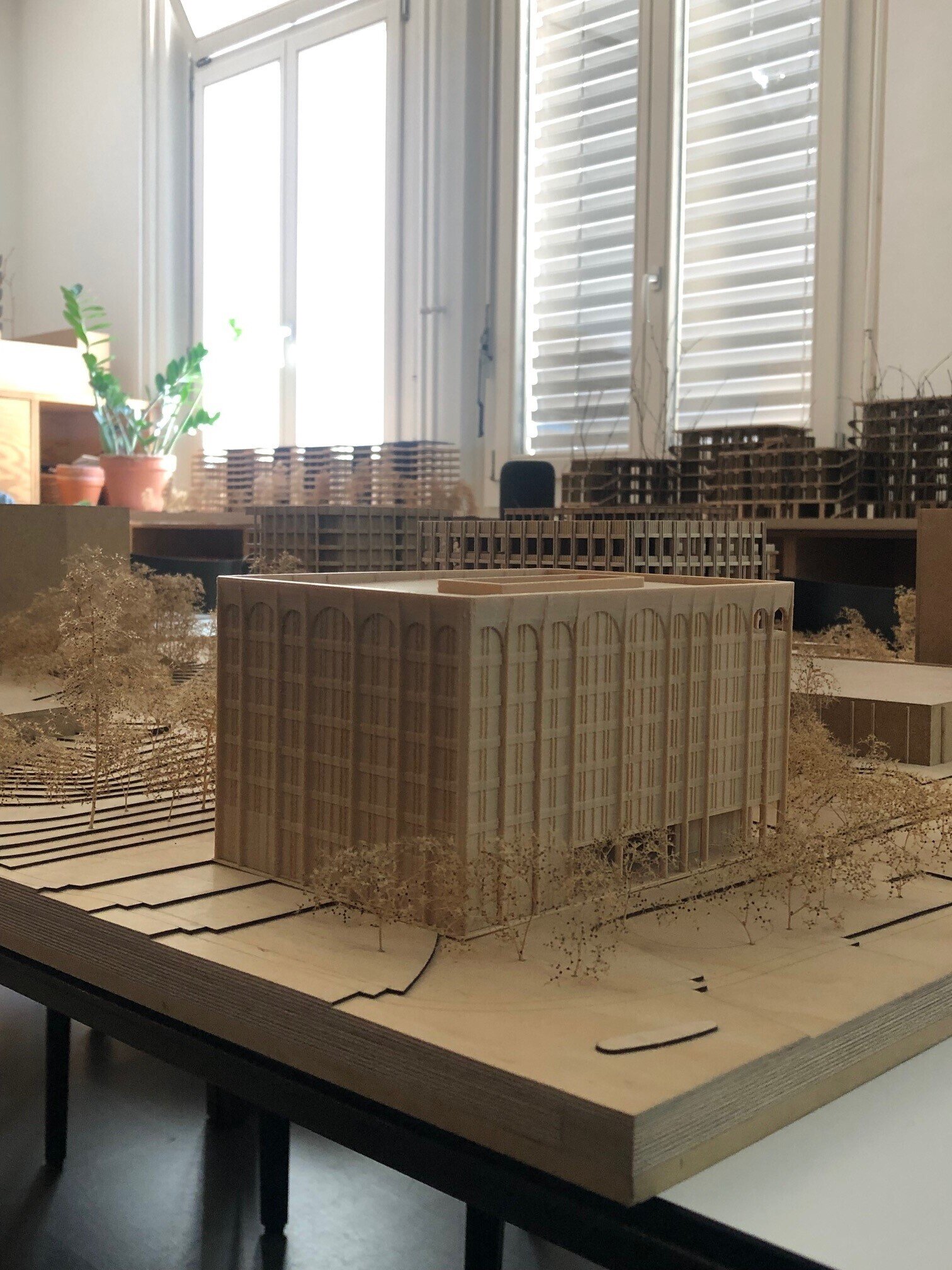
INFOS
Vertical extension on Rue de la Dôle
