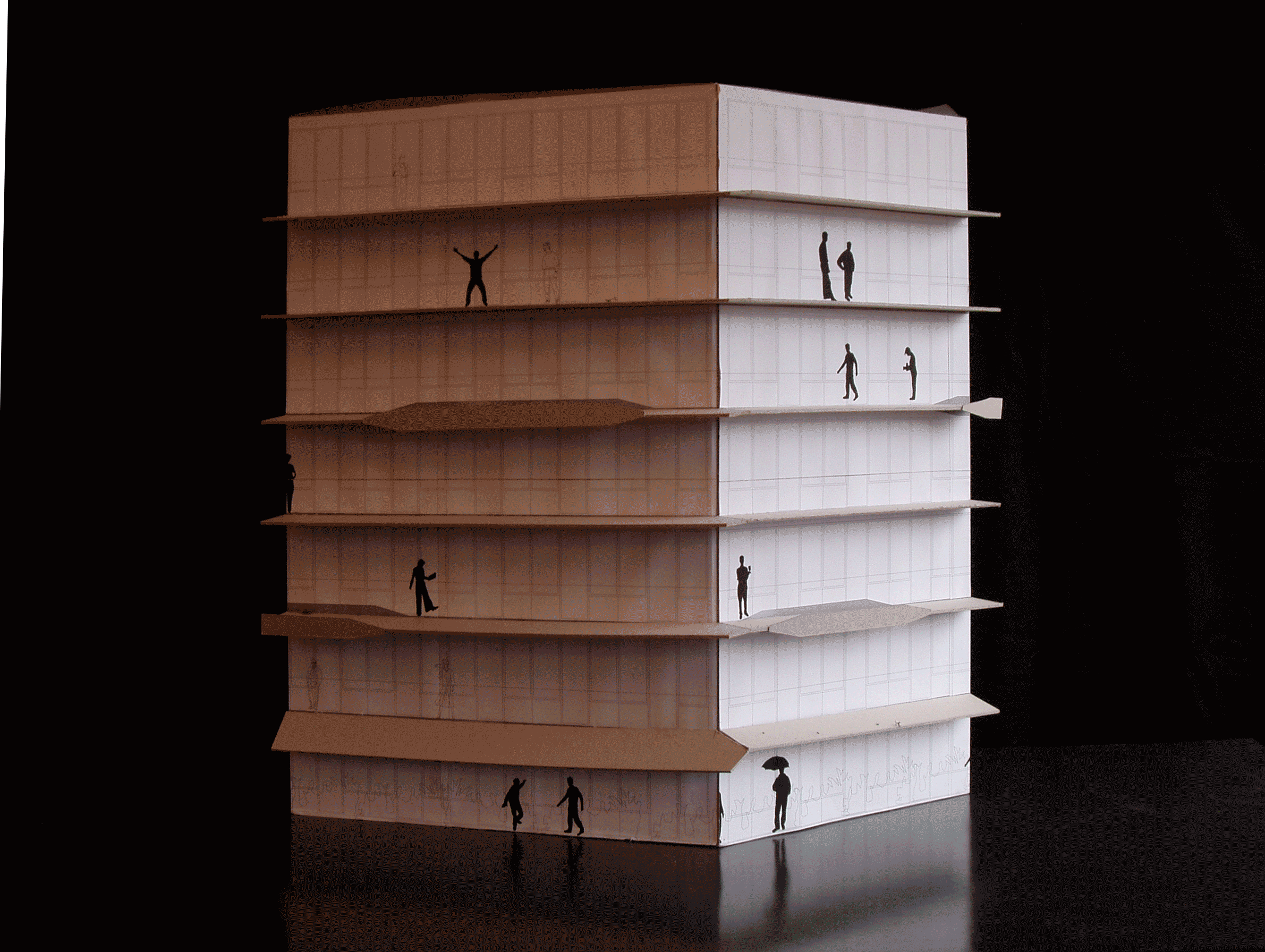Andermatt
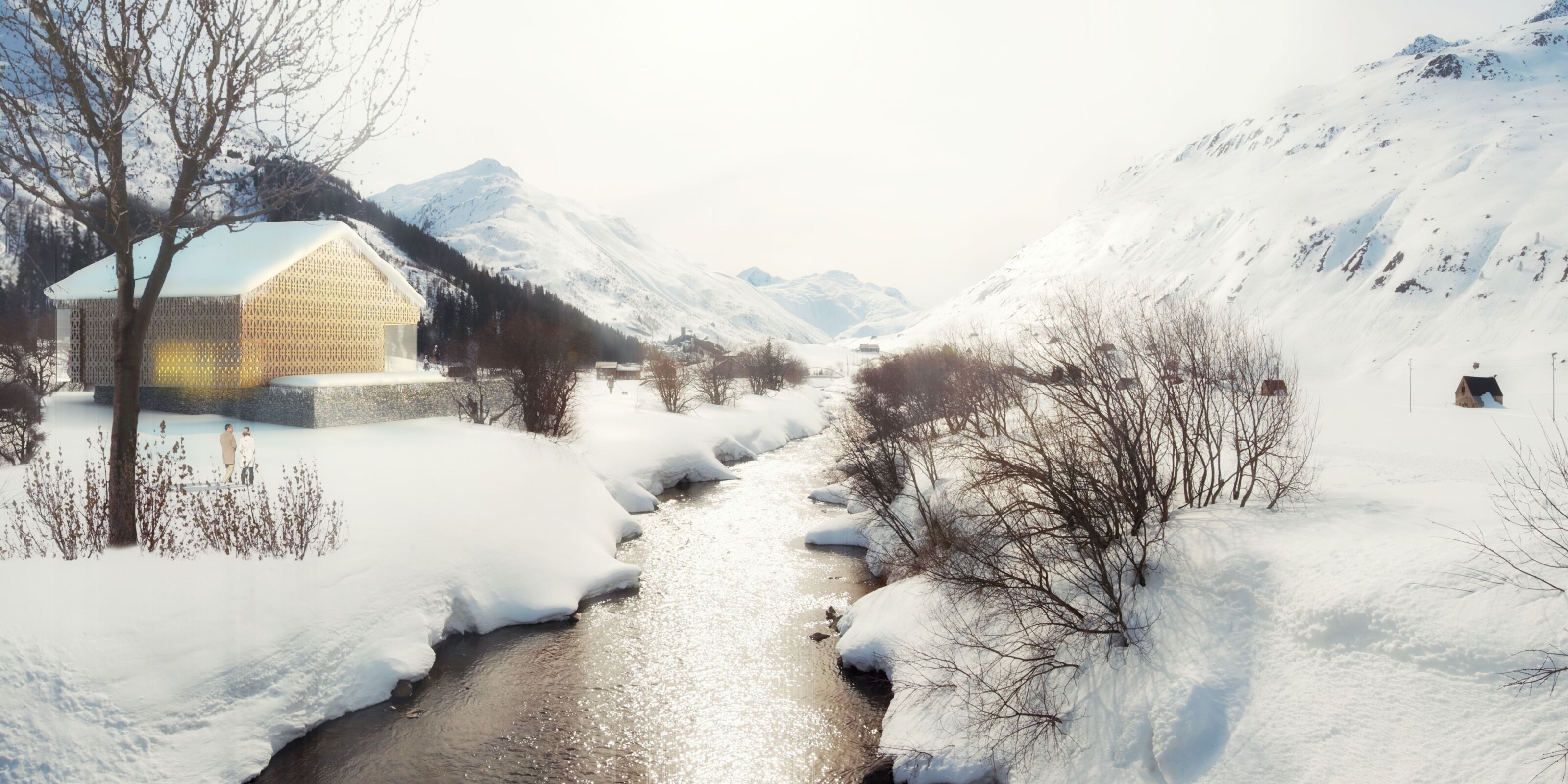
New Andermatt is the unique opportunity to rethink our relation to radical landscapes and traditional settlements, a rare occasion to implant a new urban structure in a breath-taking Mountain context. Although the new village will be attached to the existing village of Andermatt, its character, its architecture and organization will be fatally different. Tradition, nature and contemporary culture will live together in a harmonious exchange.
How can architecture deal with such a strong and powerful site? How can modernity be installed in this traditional context?
New Andermatt will be faced with these two fundamental questions. It will be a place where architecture will confront itself to its condition of altering any context in which it inscribes itself. It will certainly prove its capacities of integrating itself in the history of mountain settlements and it will probably partially fail to establish a real dialogue with nature at its most powerful and beautiful demonstration.
The New Andermatt will be a dreamlike experience. It will belong to the ancient and ambiguous experience of admiration and fear of nature. New Andermatt is a carved dream.
Our proposal parts form observation and respect, awe even. We have admired all scales of nature onsite, the monumental one of the surrounding mountains, the middle scale of the urbanized landscape, and the micro scale of the very specific vegetation growing on this region and around the Reuss River. The natural phenomena of the ascending mountains, the earthy colours, textures and light of the landscape, have shaped and inspired the masterplan
We have also looked at the traditional architecture, its simplicity and schematic beauty, the natural materials essential to its comprehension: stone and wood, its adaptation and marriage to the weather and site conditions. Our proposal is direct in its comprehension and approach. The village is an urban form and it should stay urban, compact. Organized in groups of individual villas, in clusters; people will continue to live in a traditional urban form. The golf is a landscape; the villas will be part of a newly arranged landscape, creating a dialogue with the bottom of the mountain, turning this part of the town into a landscape experience. The buildings are shaped by nature forms, giving them a timeless appearance.
The specific nature found onsite is used as landscape material and spread through the new settlement. The new landscape will root the new architecture to the existing nature and it will serve as a protection for the desired intimacy. A new condition of wilderness will come out of this dialogue. Each house conceived as a piece of nature itself. The site will appear as a natural totality, with the architecture discretely hidden within the landscape.
Stone houses
The purpose of this landscape architecture is to create a living type intimately connected to the existing site and the new landscape of the golf. The house derives from a primitive vernacular construction used to protect oneself against difficult weather conditions. The fusion of architectural forms and natural shapes found in traditional Swiss houses is a main inspiration. The new interior world of the stone houses connects to the exterior through monumental views of the Alps. The house is a protection of nature and an observatory. Unique in its form, it will imply a new domestic experience, somewhere between the primitive cave houses and a futuristic space.
Wood houses
Ornament is a universal constant in all cultures. It has a strong cultural function and passes through times. The wood house expresses its reverence to traditional architecture putting together the archetype volume of a traditional Swiss village house with an ornamental Swiss pattern. This pattern gives a cultural root to the construction. It is also used to produce an intriguing play of light acting as a controllable filter.
This ornamented skin establishes thus a close relation to the exterior producing great richness of perceptions of the surrounding mountains. The wooden skin can open up everywhere and turning the inside space in a projection towards the landscape. The face of traditional architecture hides a modern conception of living. The wooden skin acts as a mask protecting the intimate yet complex space of the domestic spaces.
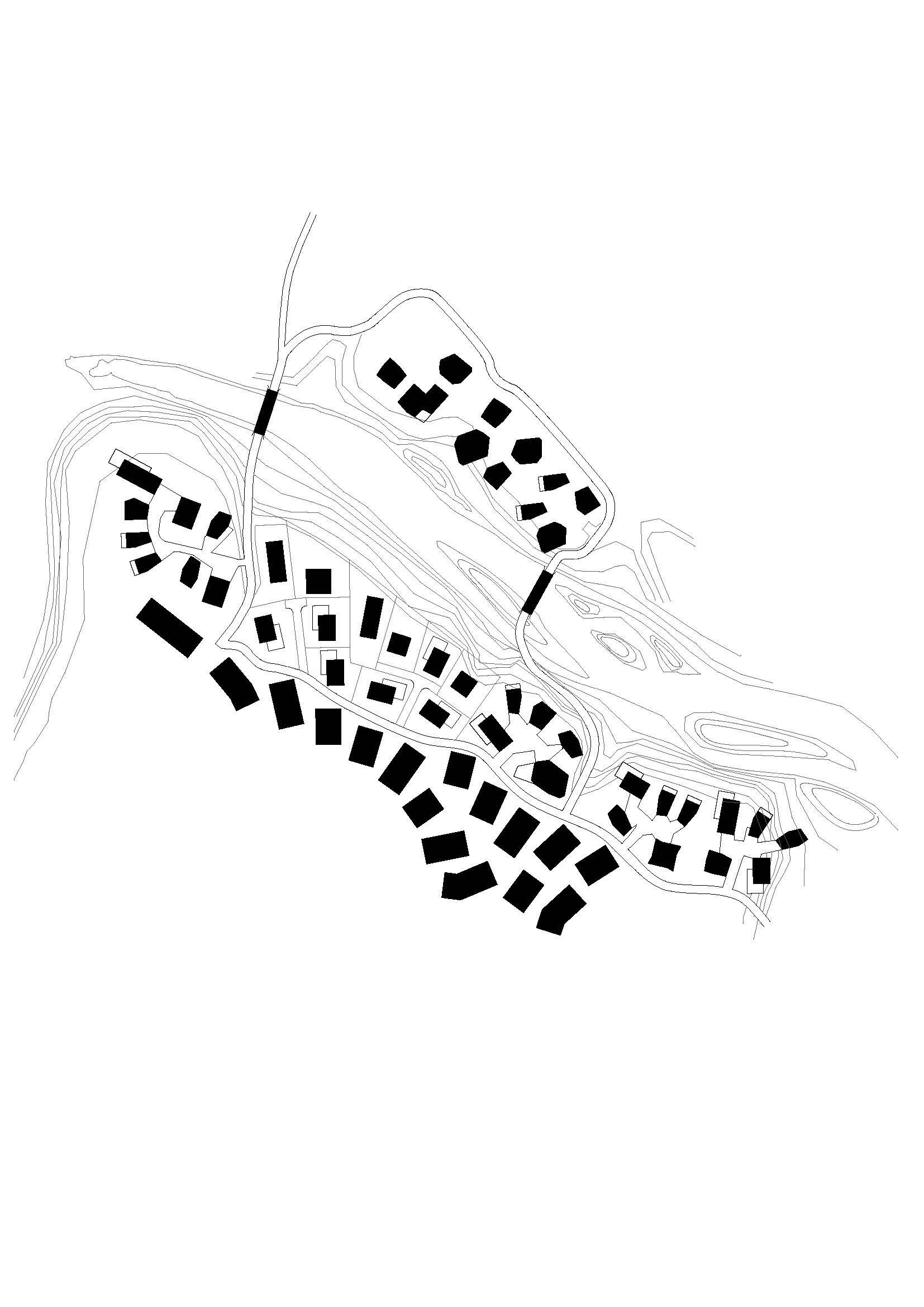
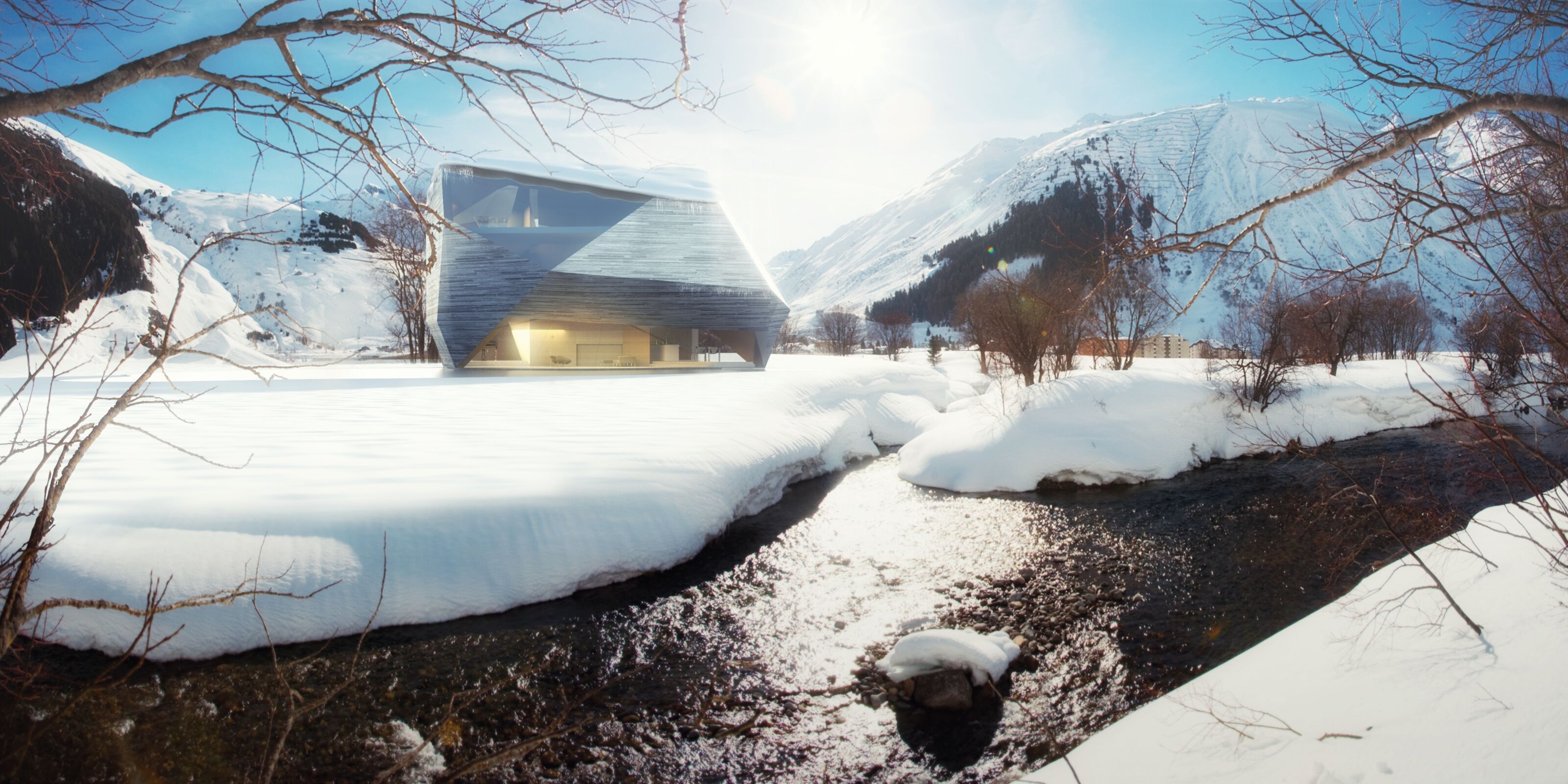
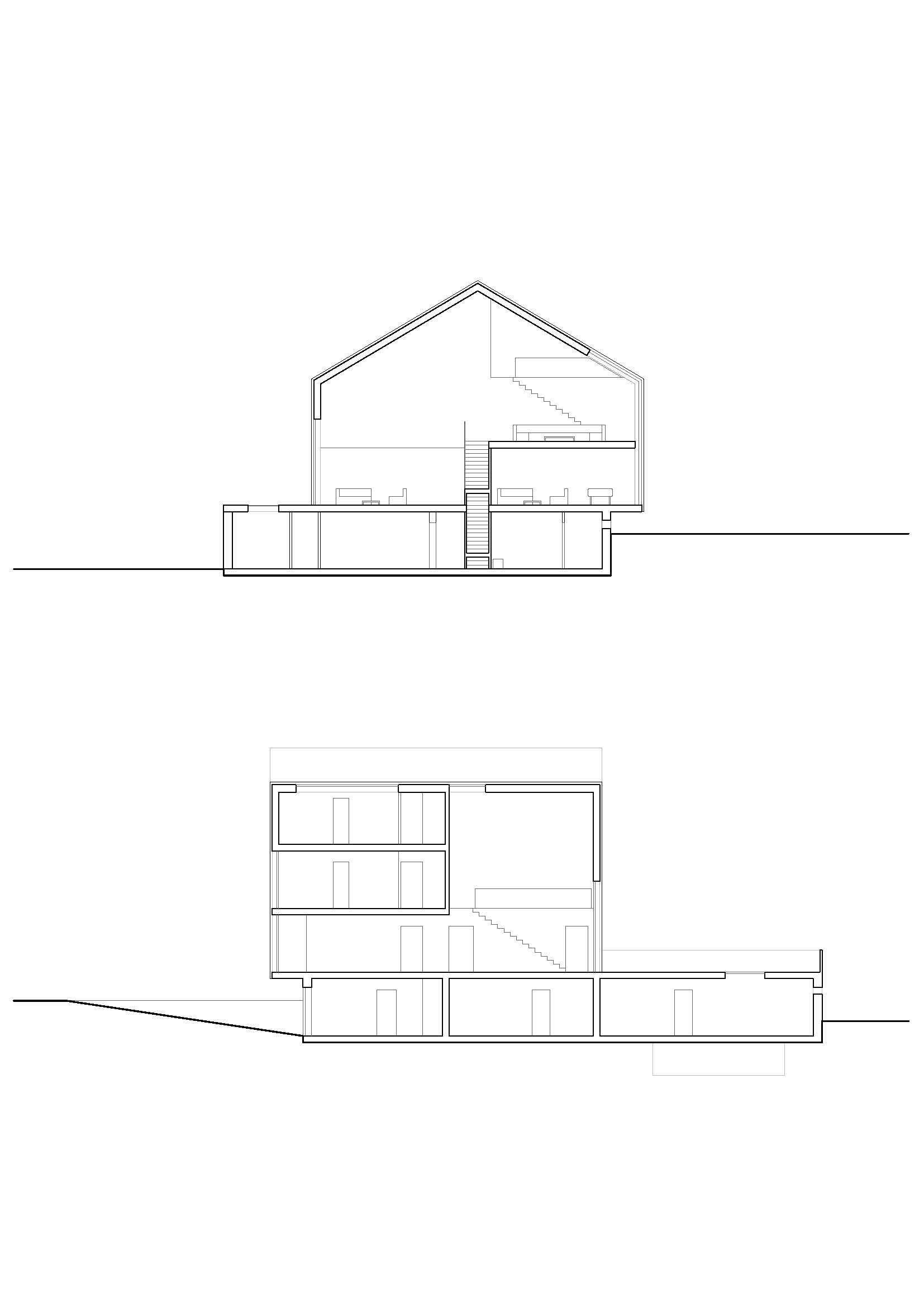
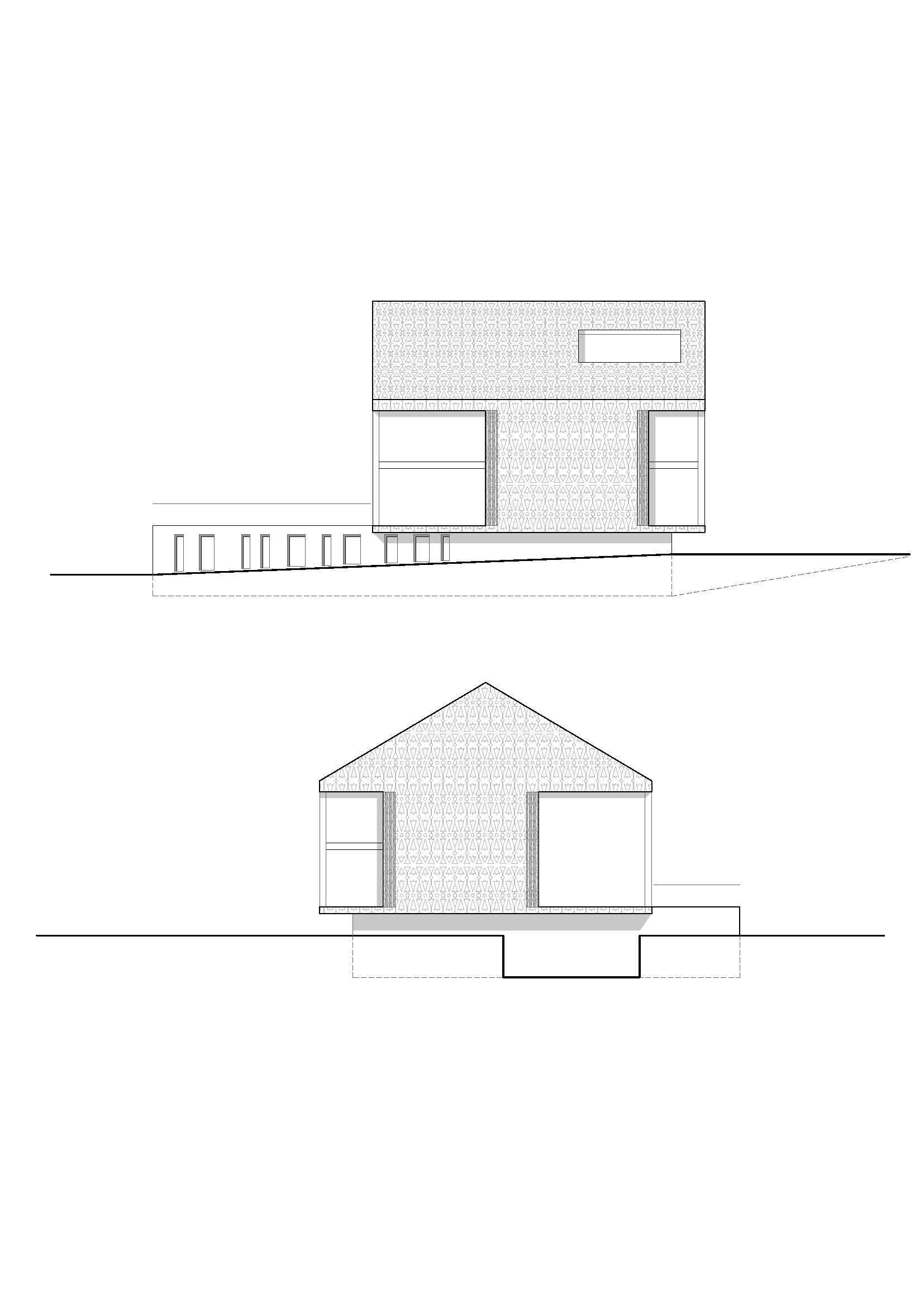
INFOS
Green House
