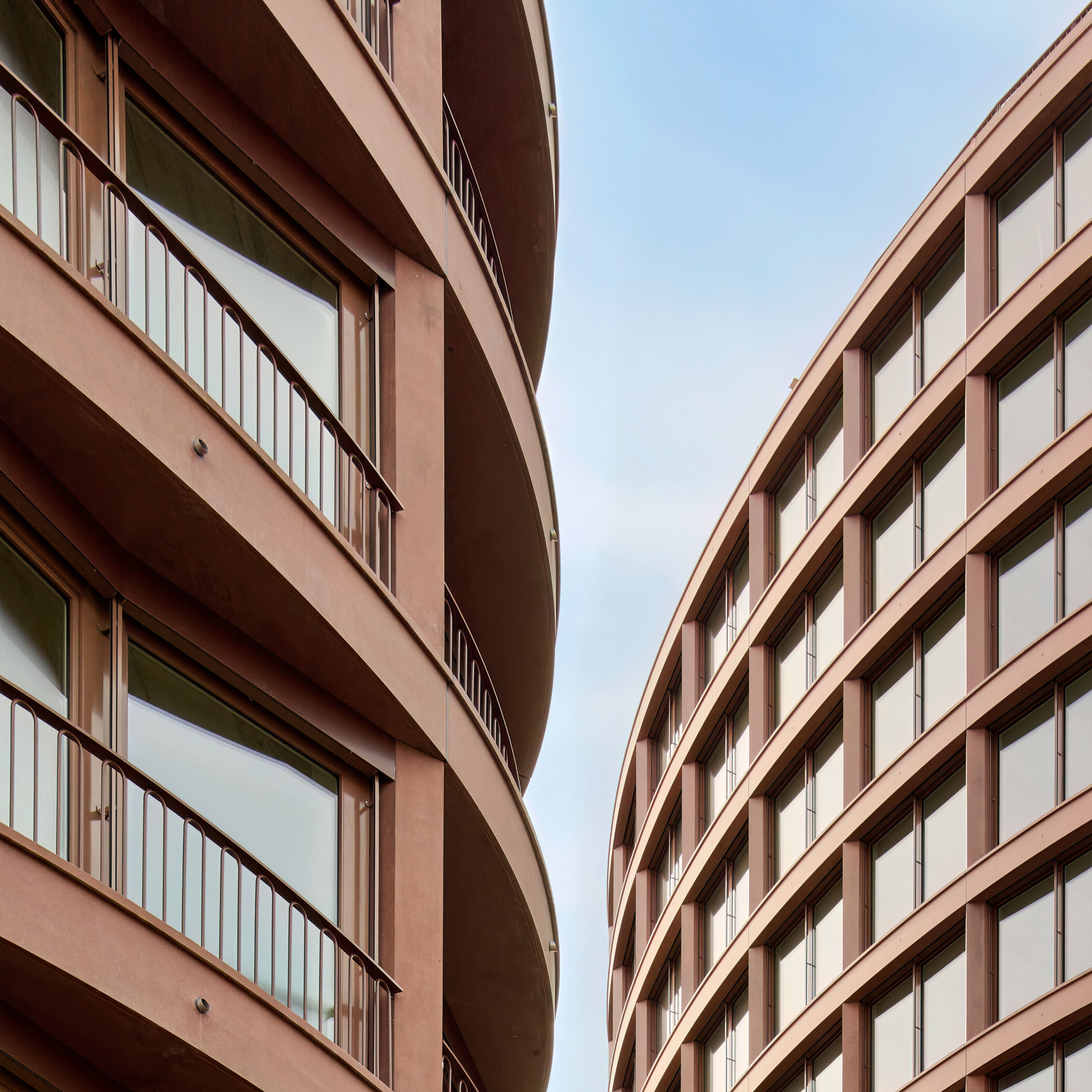Montreal Building, Green Village
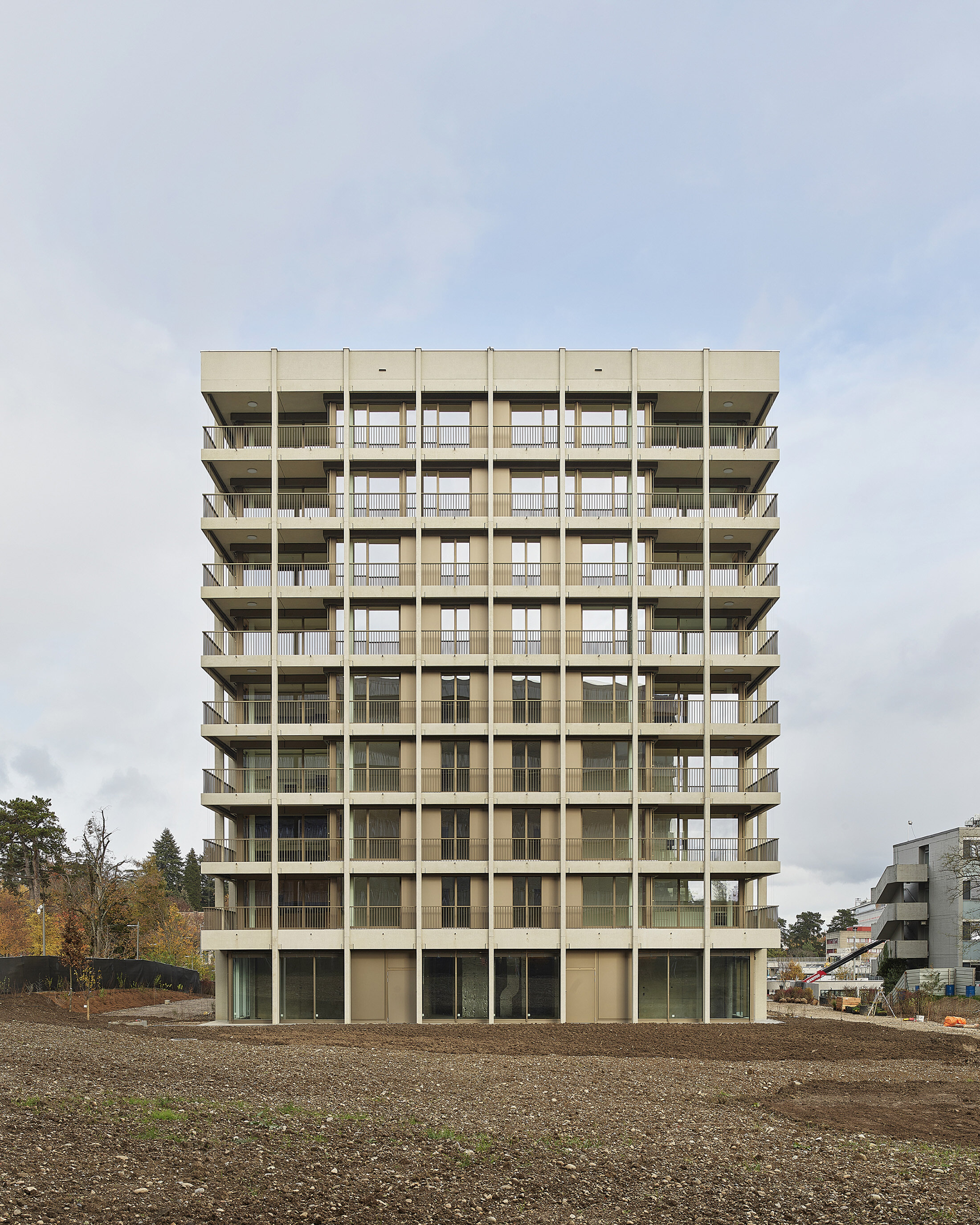
The cubic and regular volume of the residential building is set within the “Green Village” masterplan, composed of a series of similar parallelepipeds arranged around the main building of the Ecumenical Centre of Churches and embedded in the landscaped context of a large garden. In accordance with the charter governing the ensemble, the architectural language is expressed through a filigree concrete grid of vertical pillars and continuous prefabricated balconies, with the constructive logic made explicit by the articulation of brackets.
The architectural modénature draws inspiration from the building designed by Henri Lesemann and Honegger Frères (1961–1967), housing Svend Erik Møller’s chapel, whose dominant order of columns supporting the roof evokes the Perretian theme of sovereign shelter. The treatment of the façades in bronze-toned metal cladding likewise refers to this heritage building of high value.
The apartment layouts are structured around a large distributive atrium that hollows out the interior in a sculptural manner, with a skylight and staggered landings articulated between the apartment entrances. Most units benefit from a corner loggia, grouping the living areas and enhancing visual connections to the park and to Walter Brugger’s historic garden.
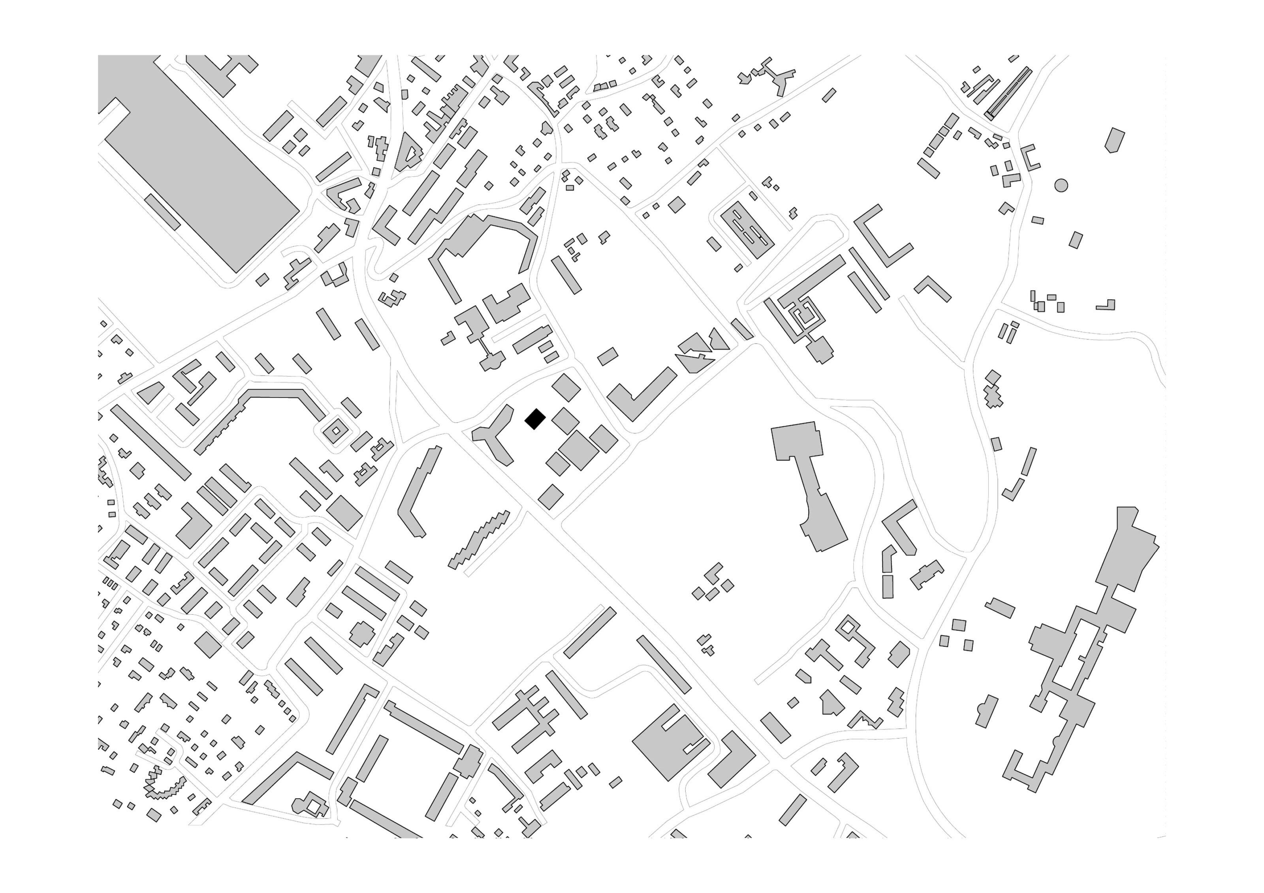
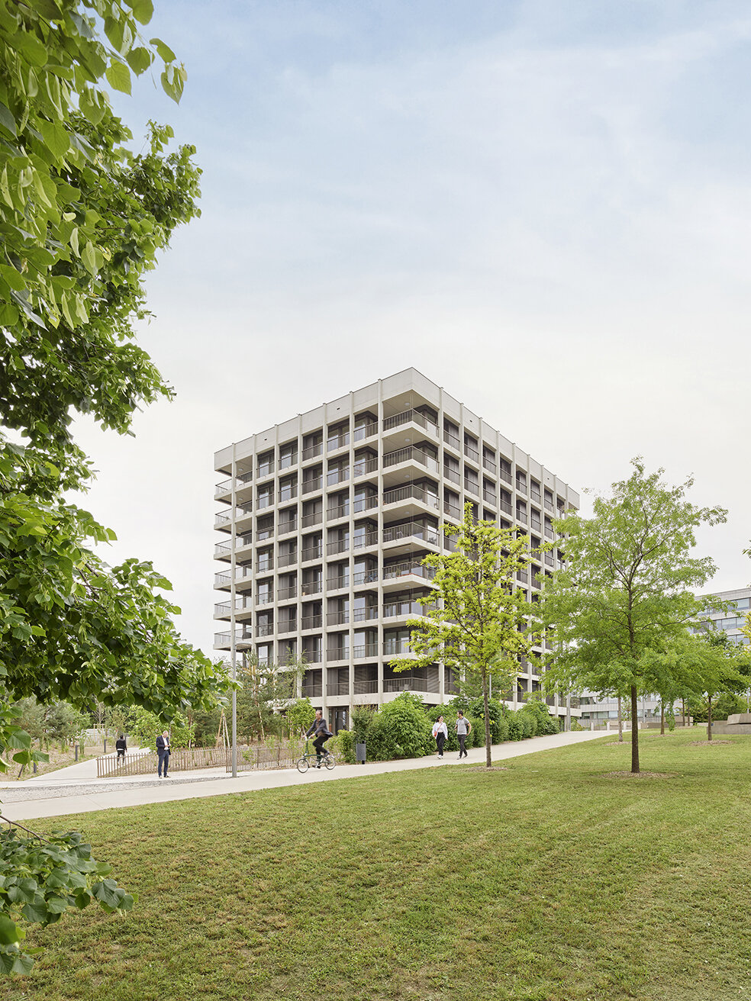
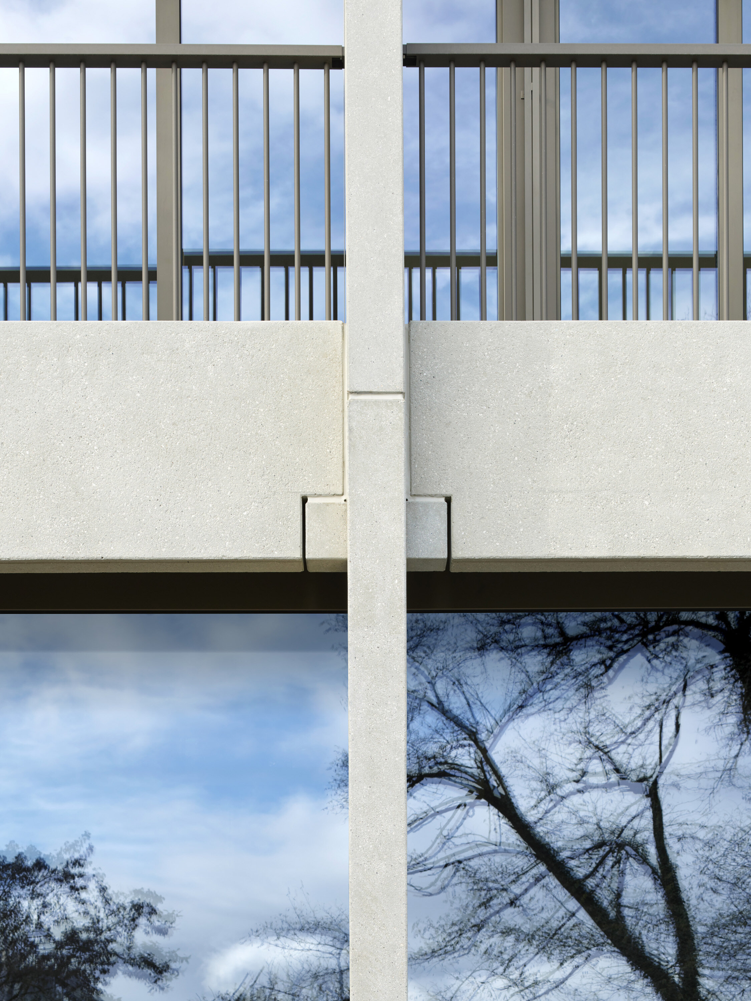
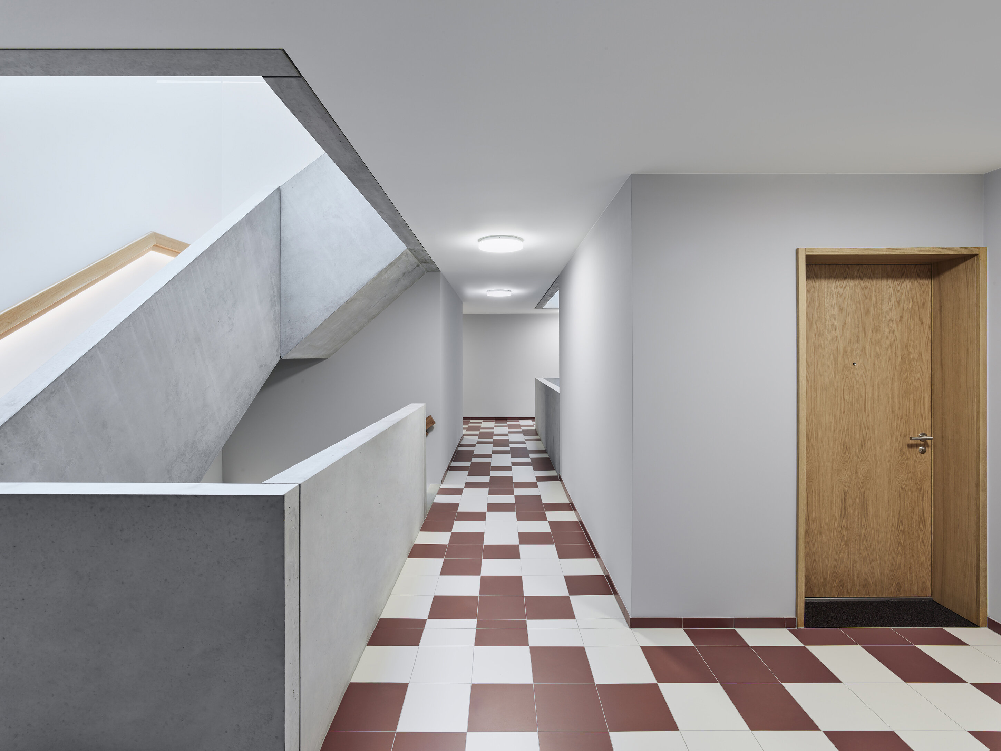
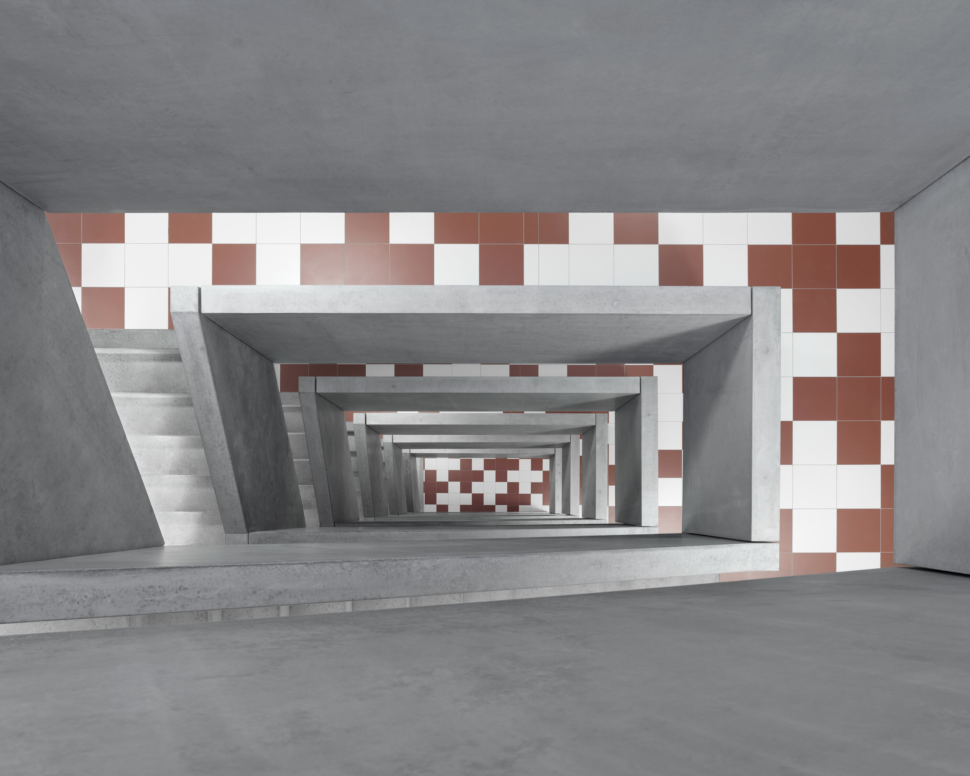
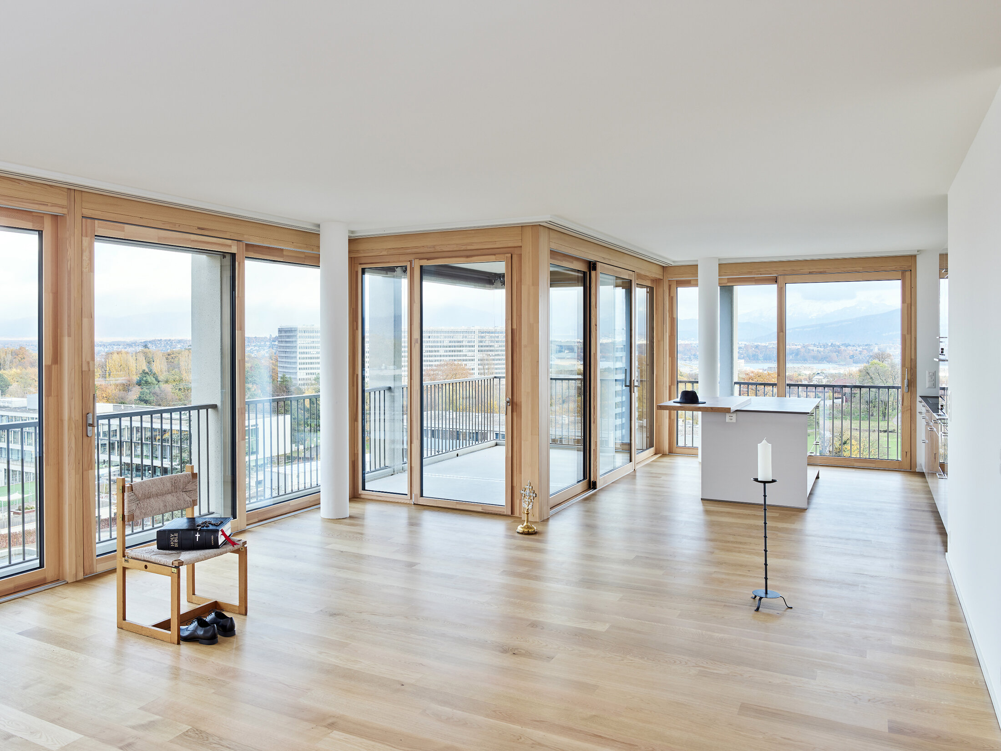
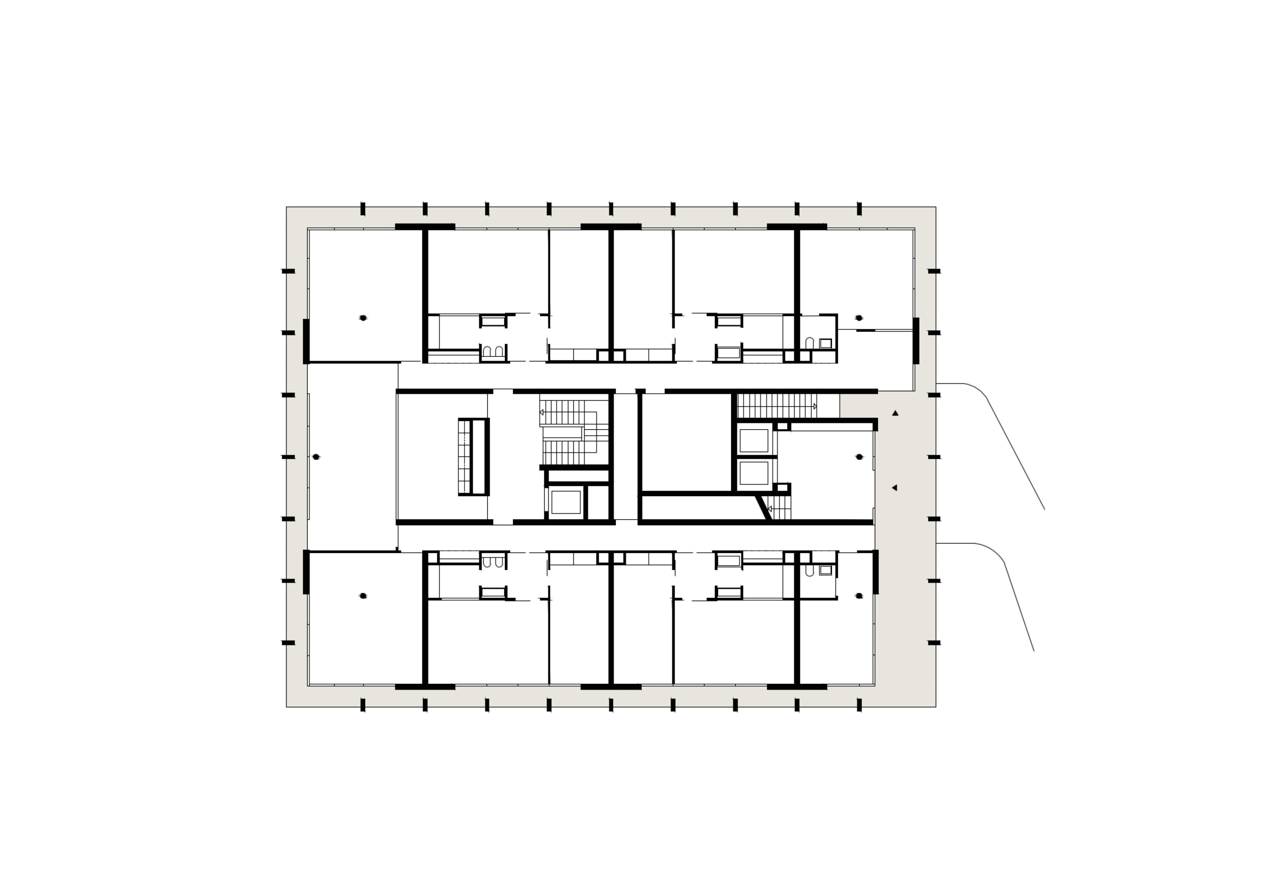
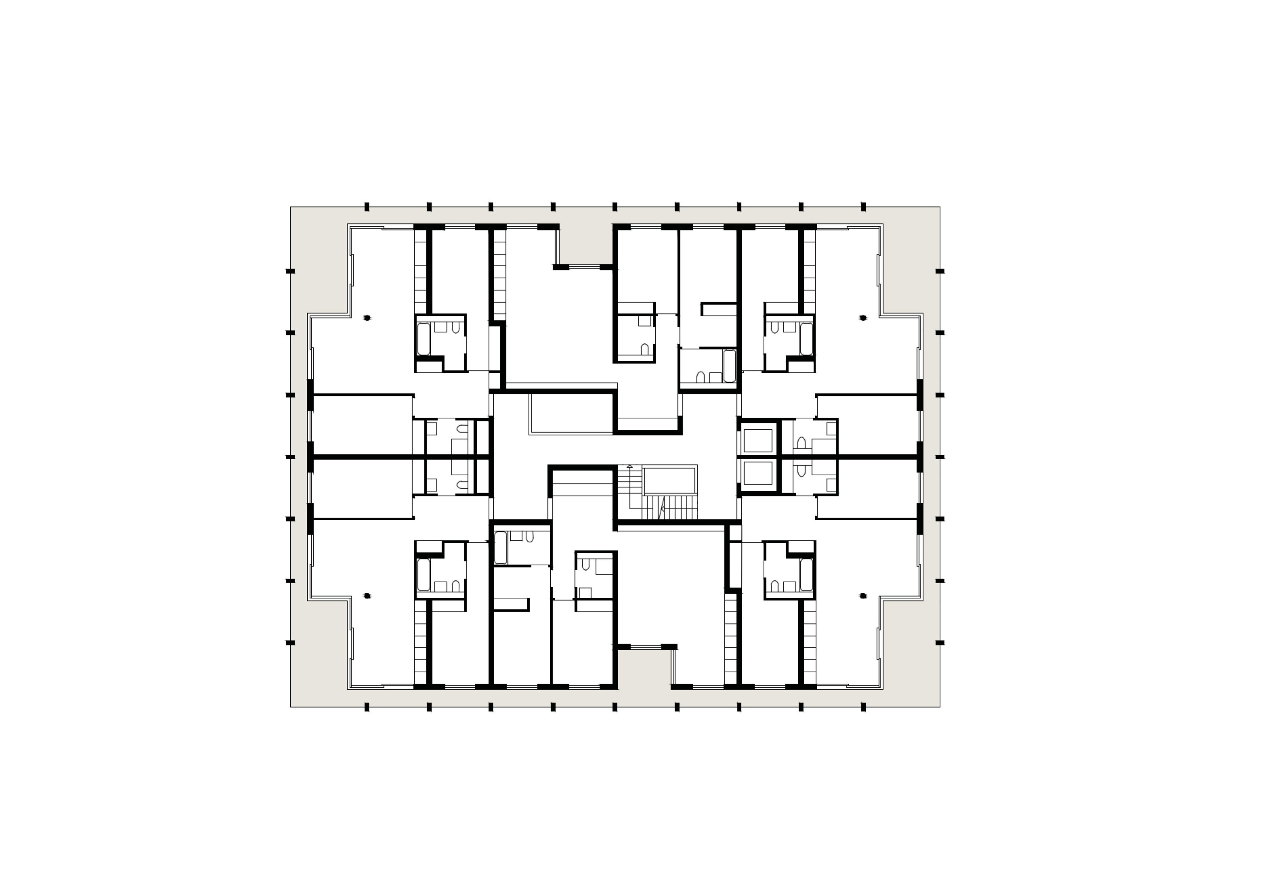
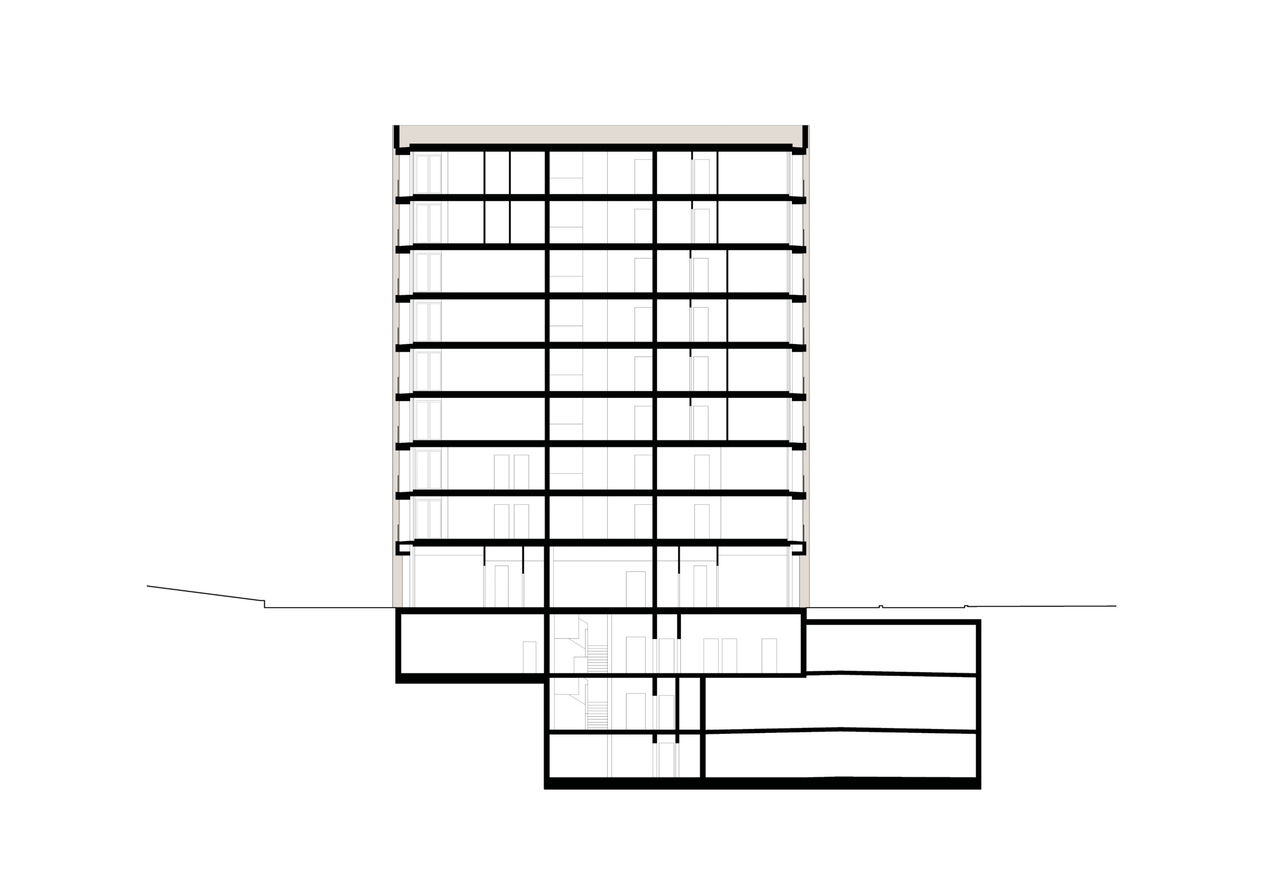
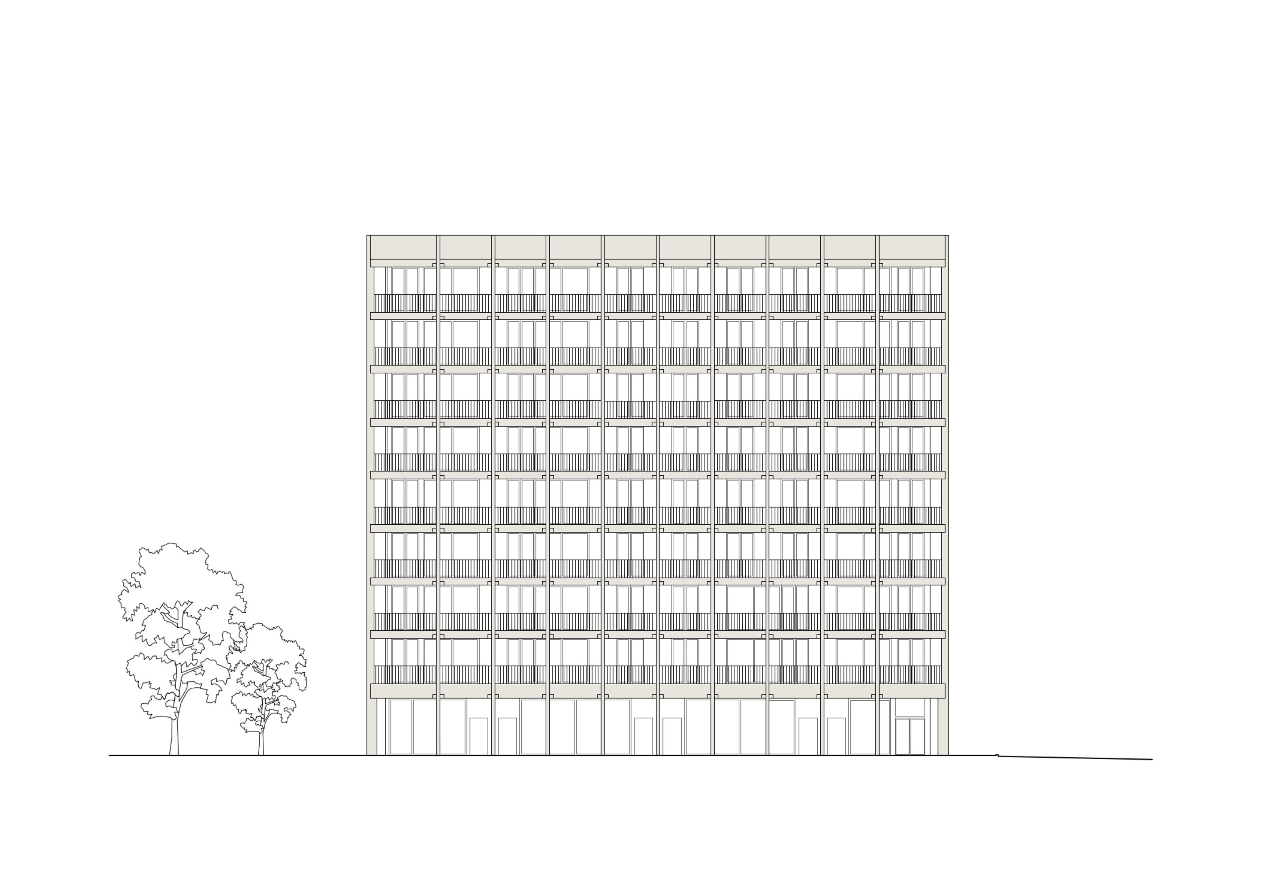
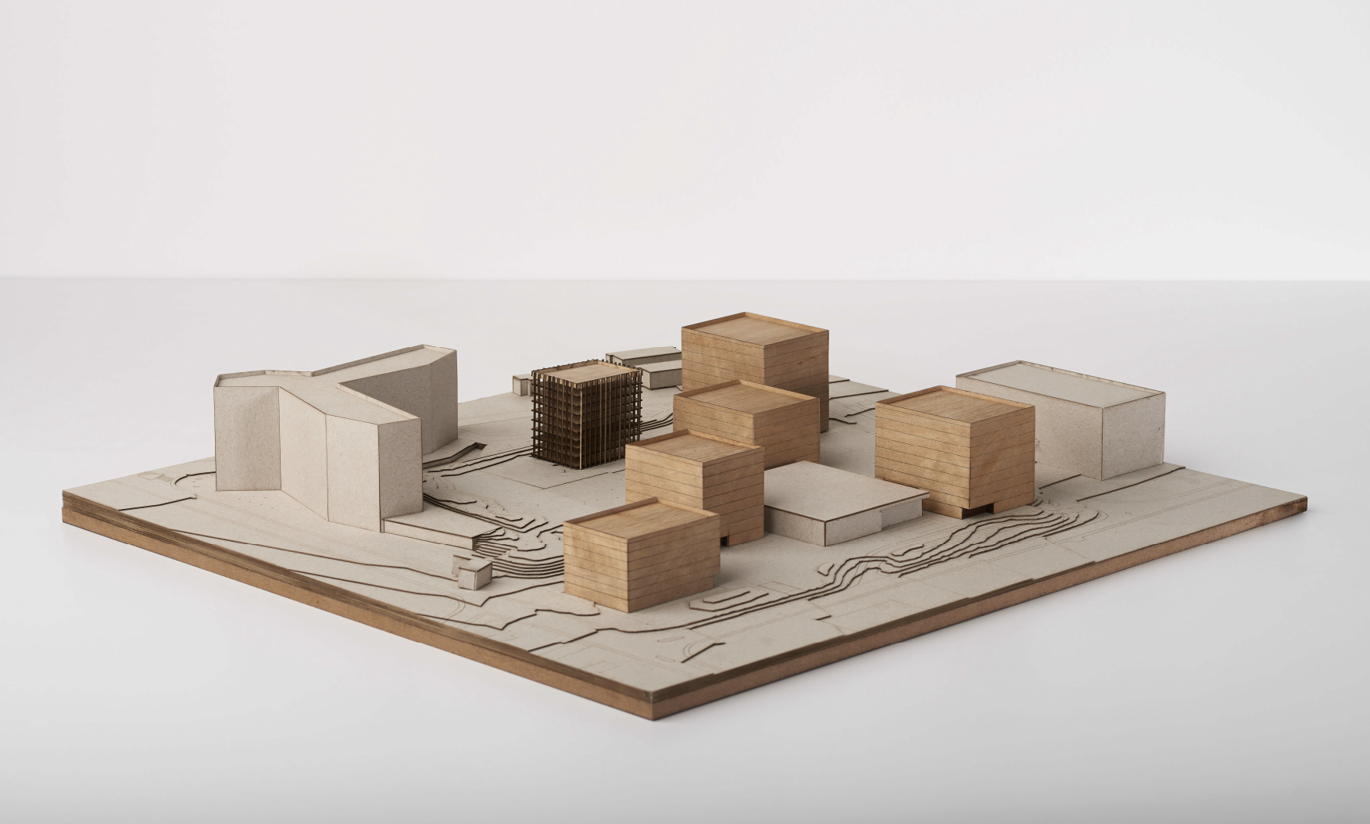
INFOS
The Surville Towers
