Founders' house Audemars Piguet
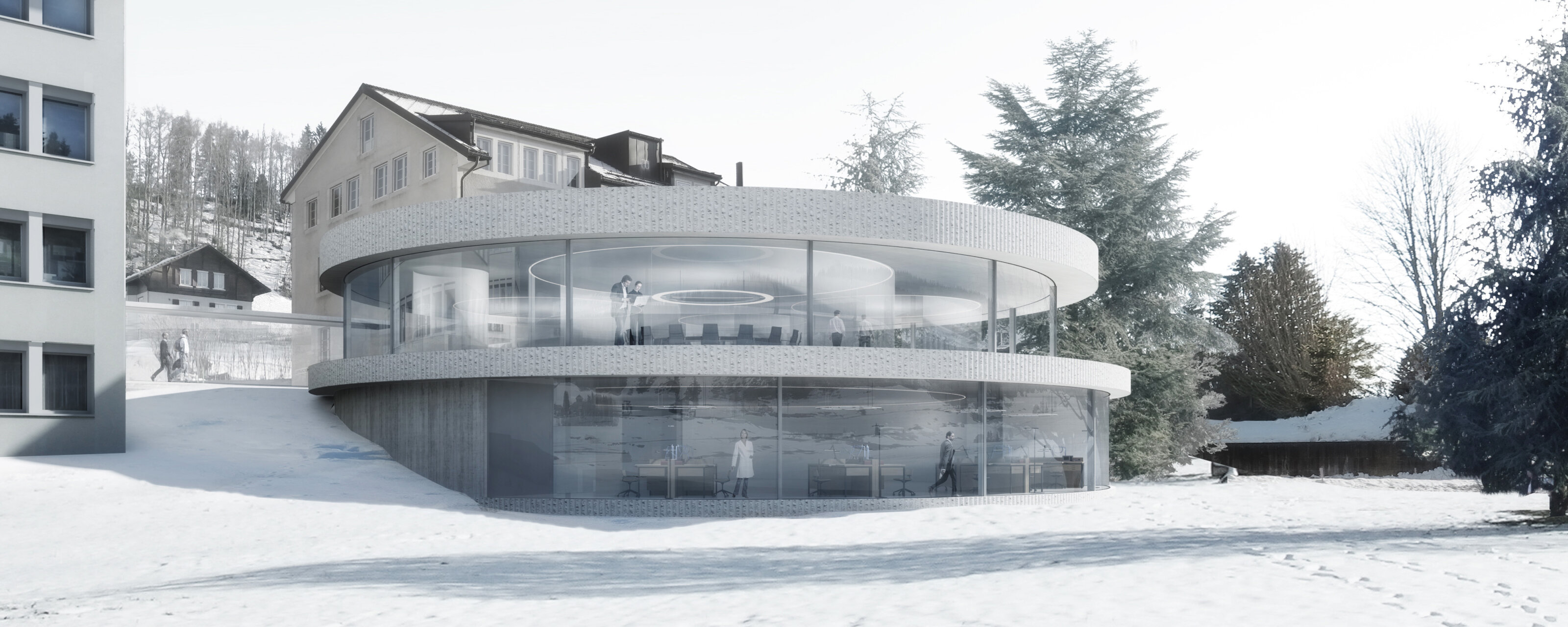
The proposal seeks to formulate and reaffirm the centrality of origins — like a nucleus or a matrix — through a geometric, autonomous form that does not compete with the existing buildings. The new building embodies a dialogue between two very distinct material states: smooth and striated. The curved glazing of the upper platform evokes the polished surface of a watch dial, while the discs forming the white textured concrete slabs recall the notched pattern of a barrel wheel. The roof is covered with vegetation, as though the meadow had been precisely cut by a tool.
The reception space draws inspiration from dial aesthetics: next to the Founders’ Hall, three other cylindrical rooms are dedicated respectively to the company’s territorial roots, its founders, and the technical and artistic masterpieces that mark its history.
The original building’s rooms have been completely reorganized to recover the simplicity of their original materials: wide-plank wooden parquet, joinery, and plaster finishes. Each level is divided into three parts: an “exhibition box” inserted into the original hall, an intermediate room on the south side, and a through workshop occupying the northeast section. Temporary exhibition spaces are located on level -1, composed of four vaulted rooms open to circulation and secured by glazed partitions. The “exhibition box” for exceptional pieces is elliptical, further enhancing the value of this space.
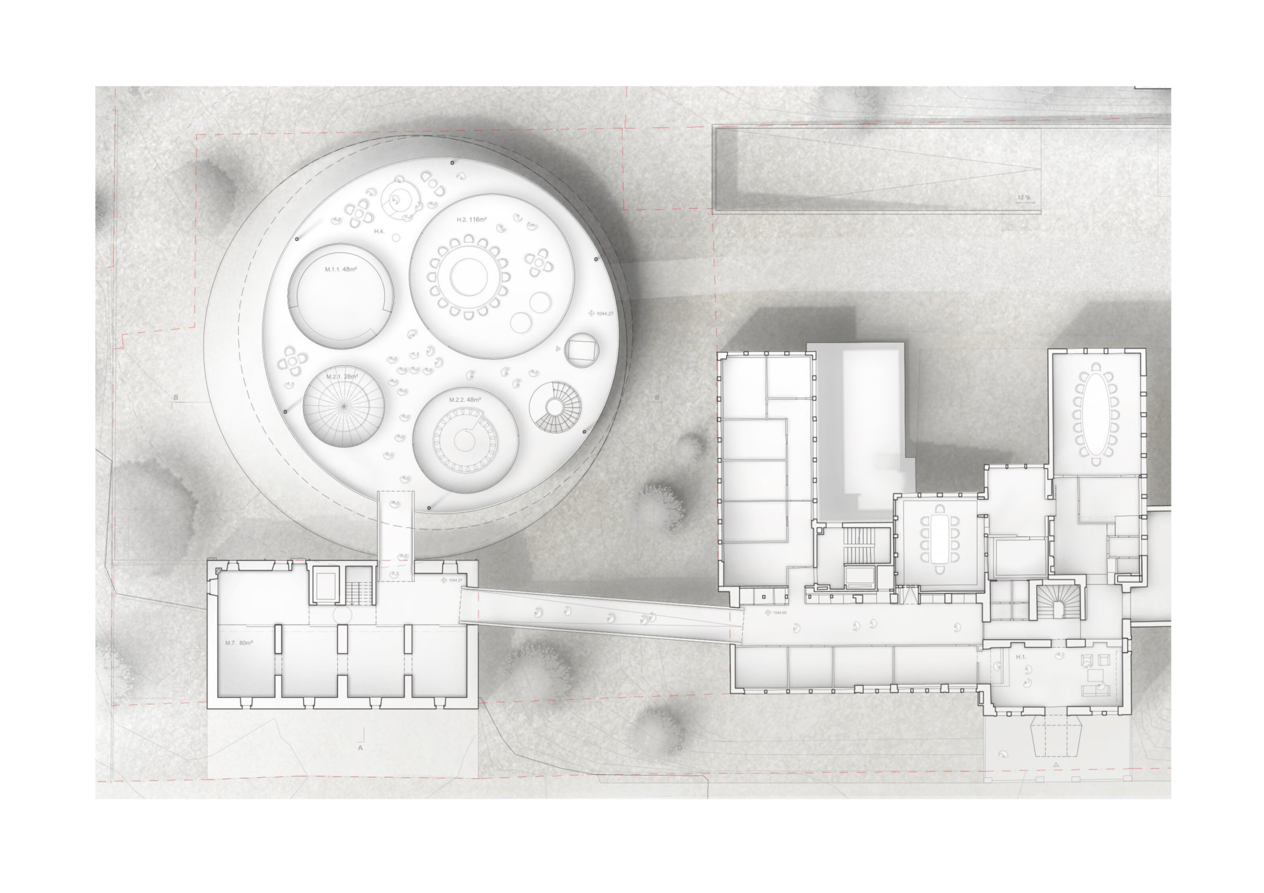
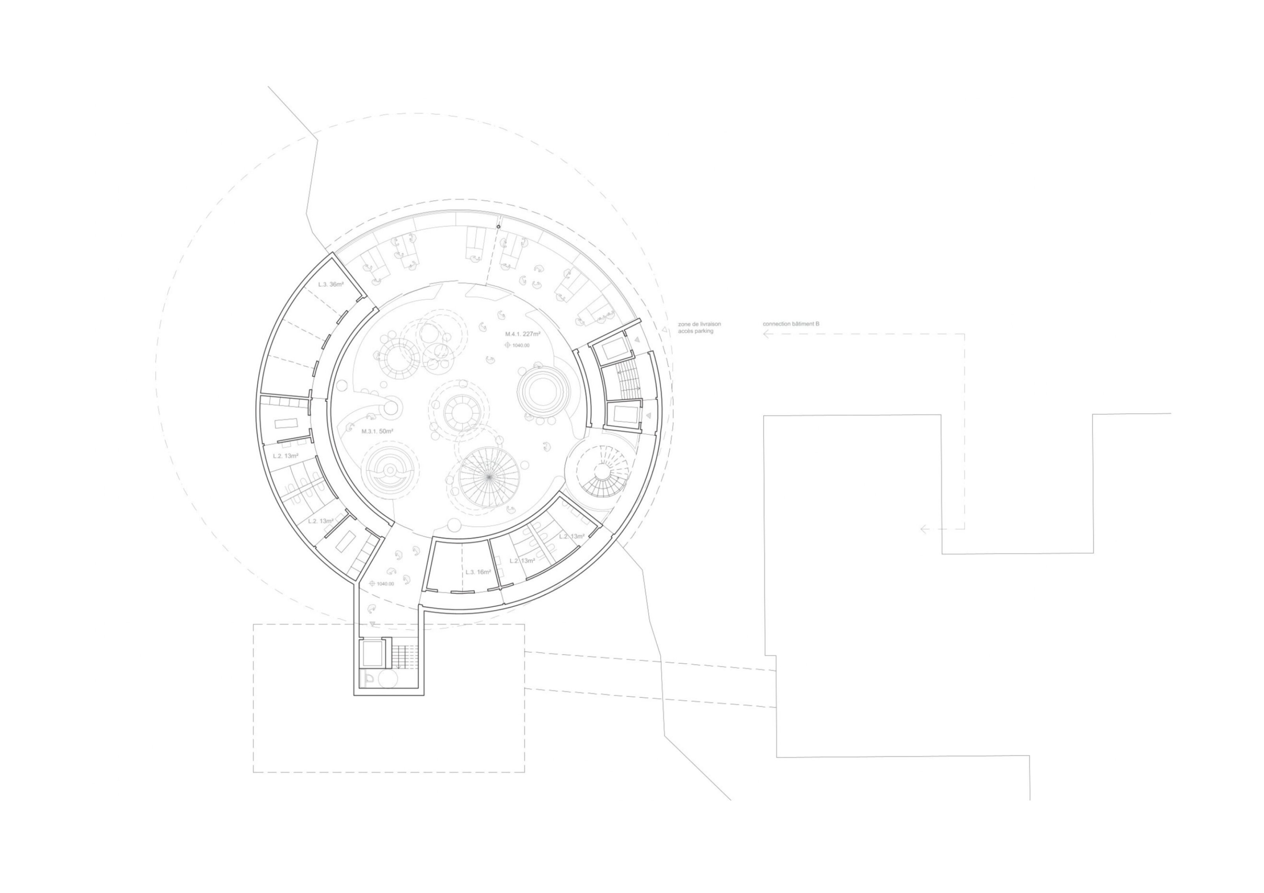
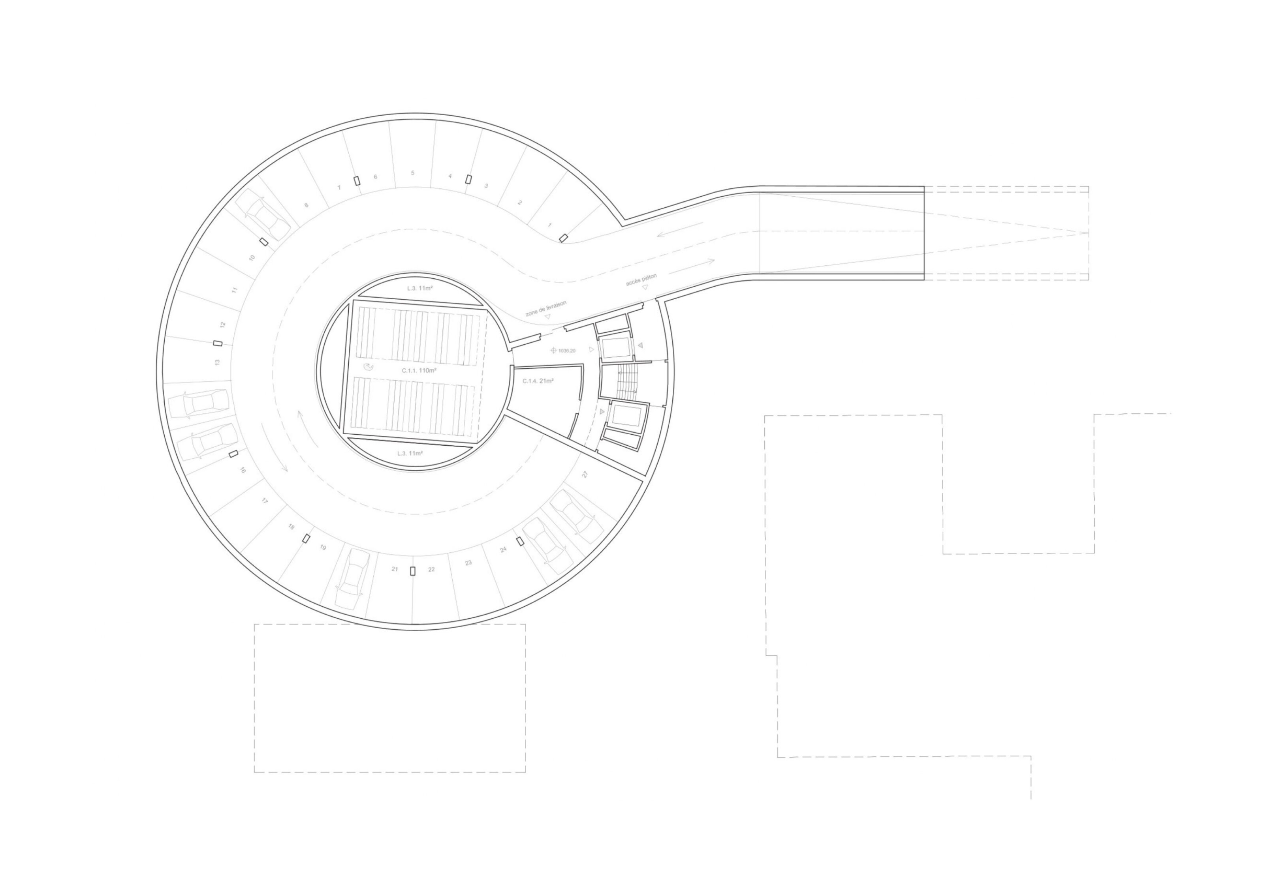
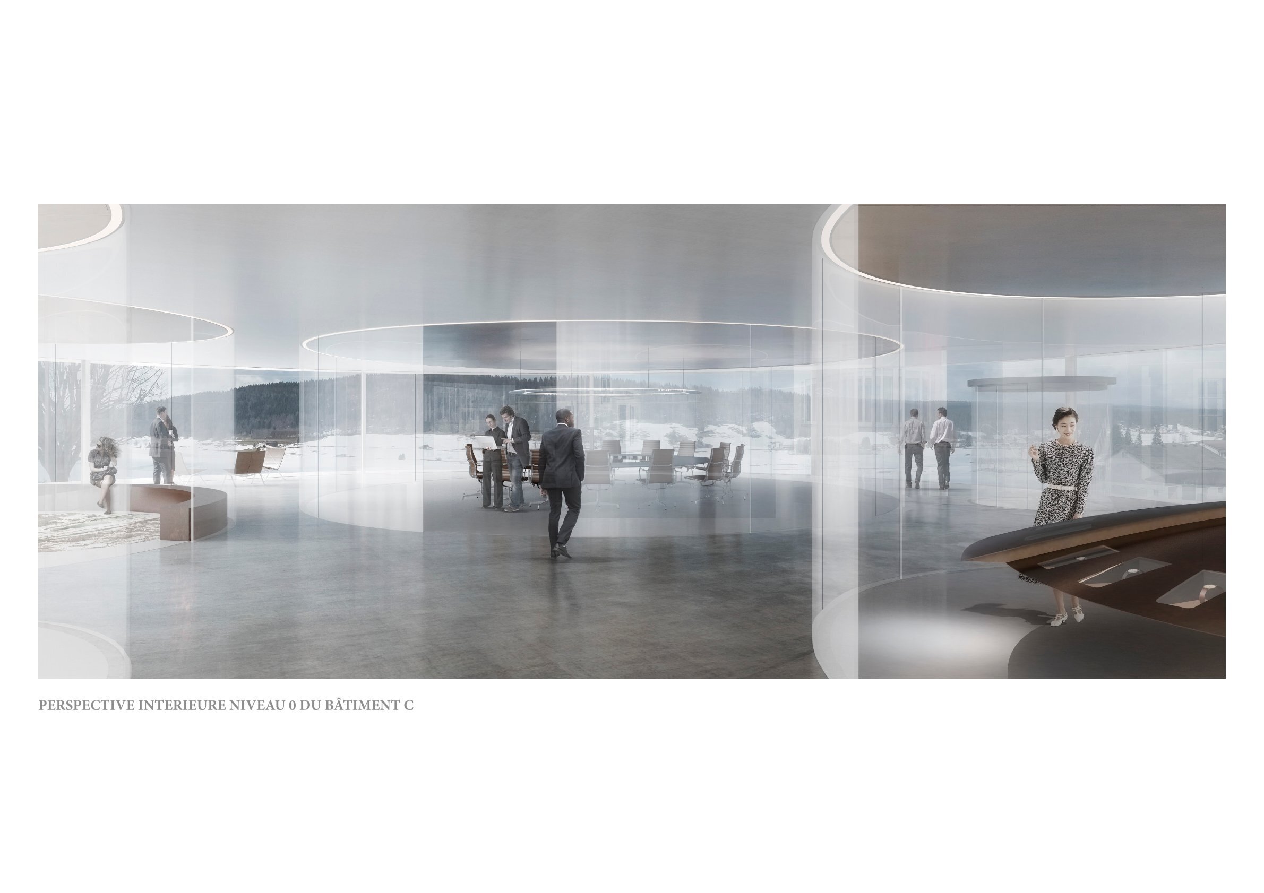
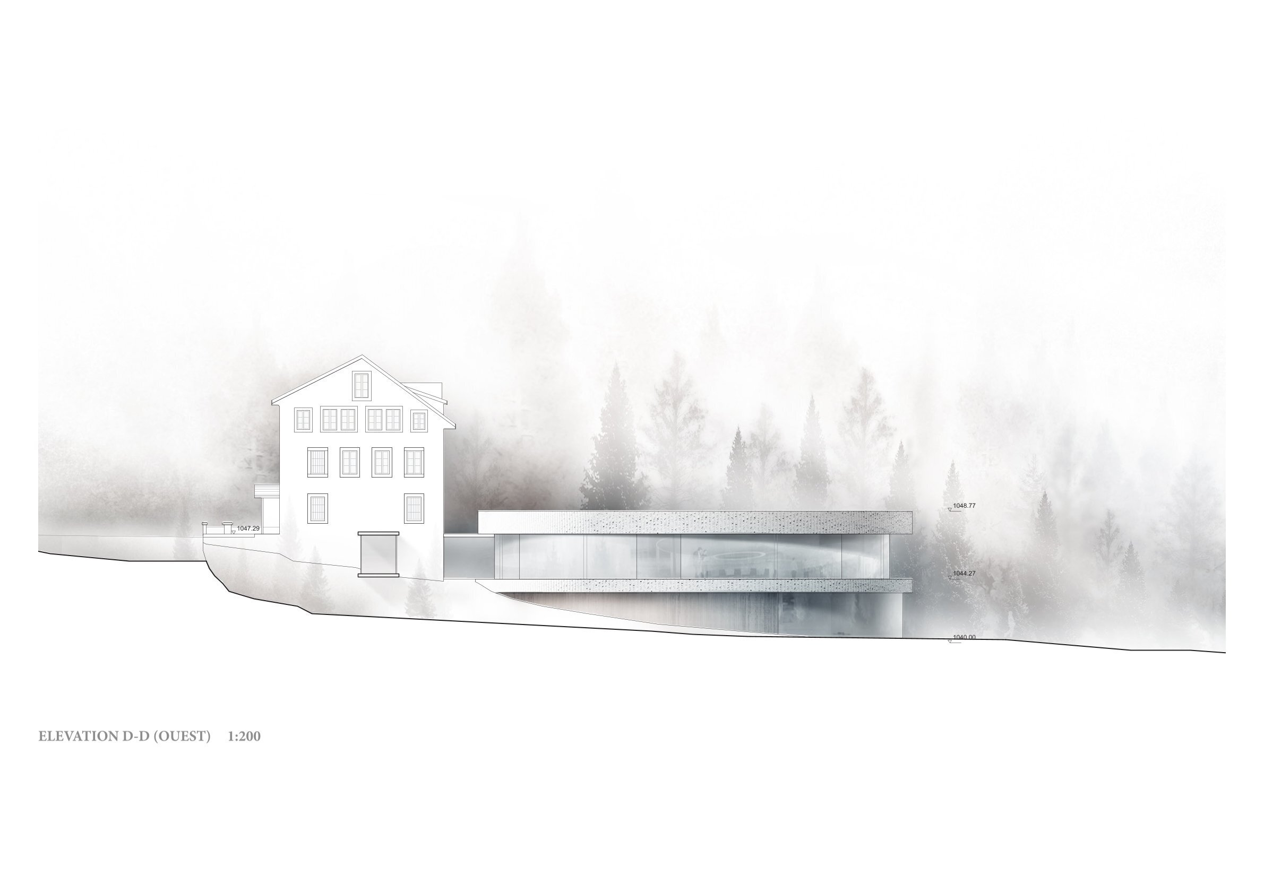
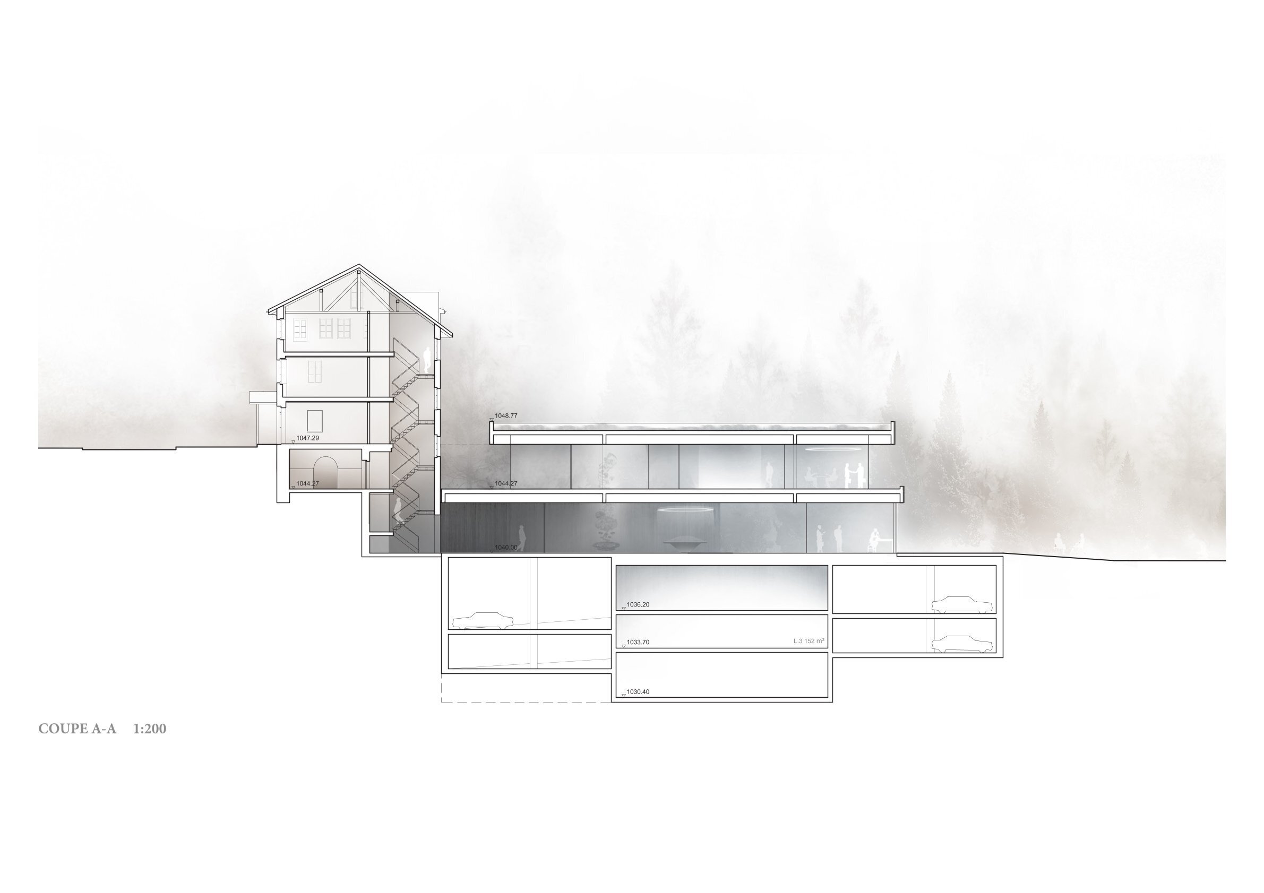



INFOS
The United Nations Office

