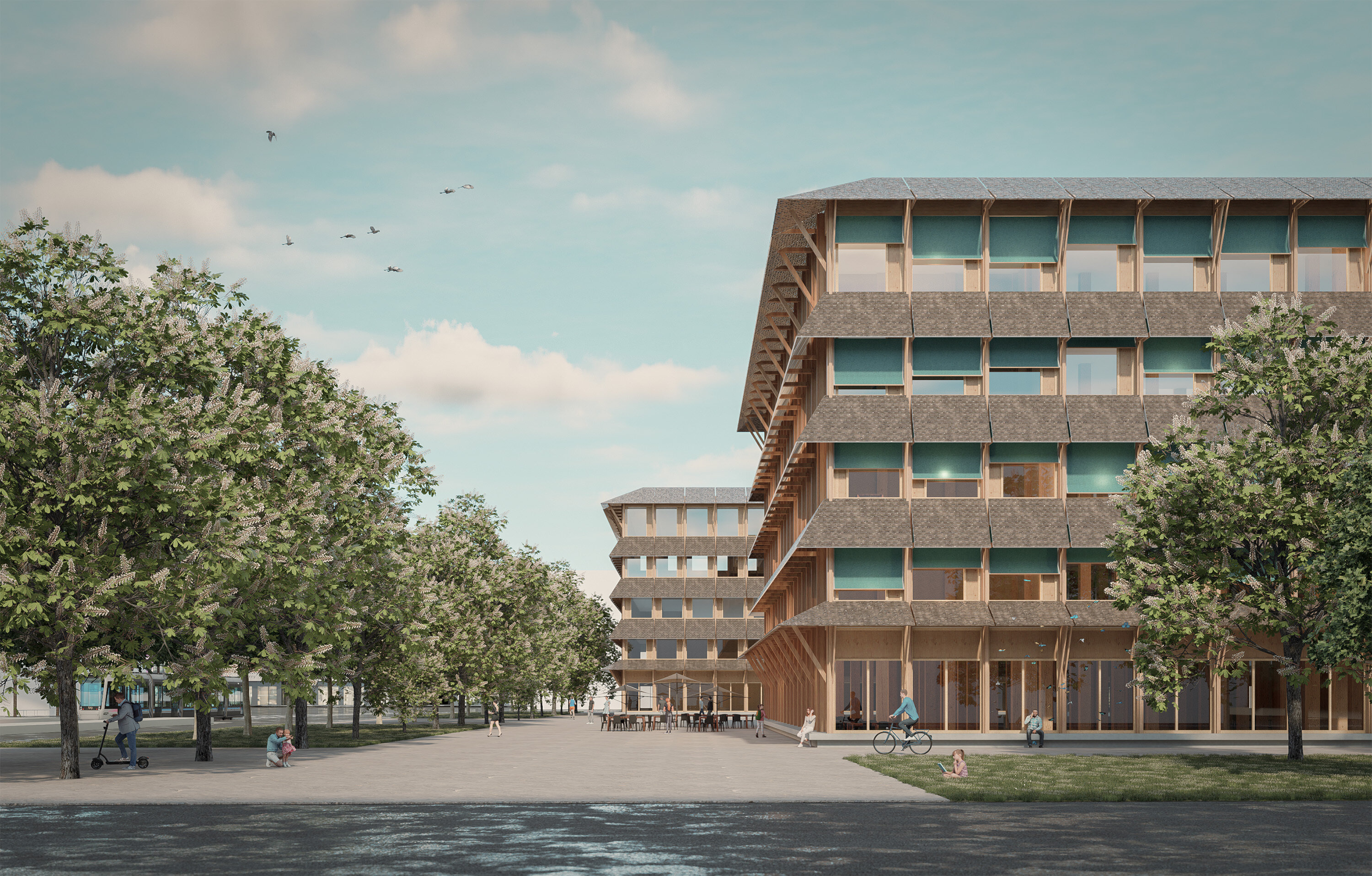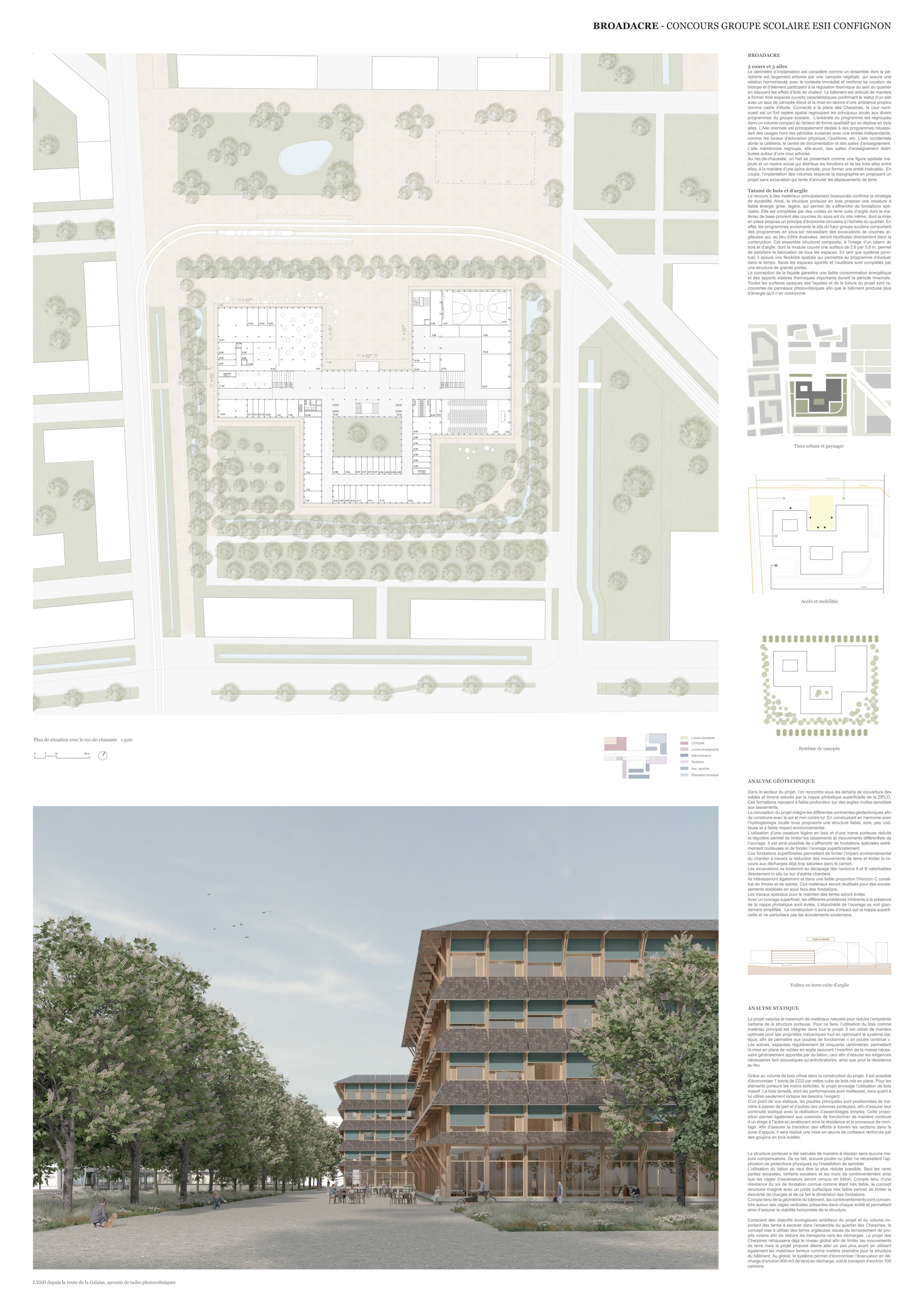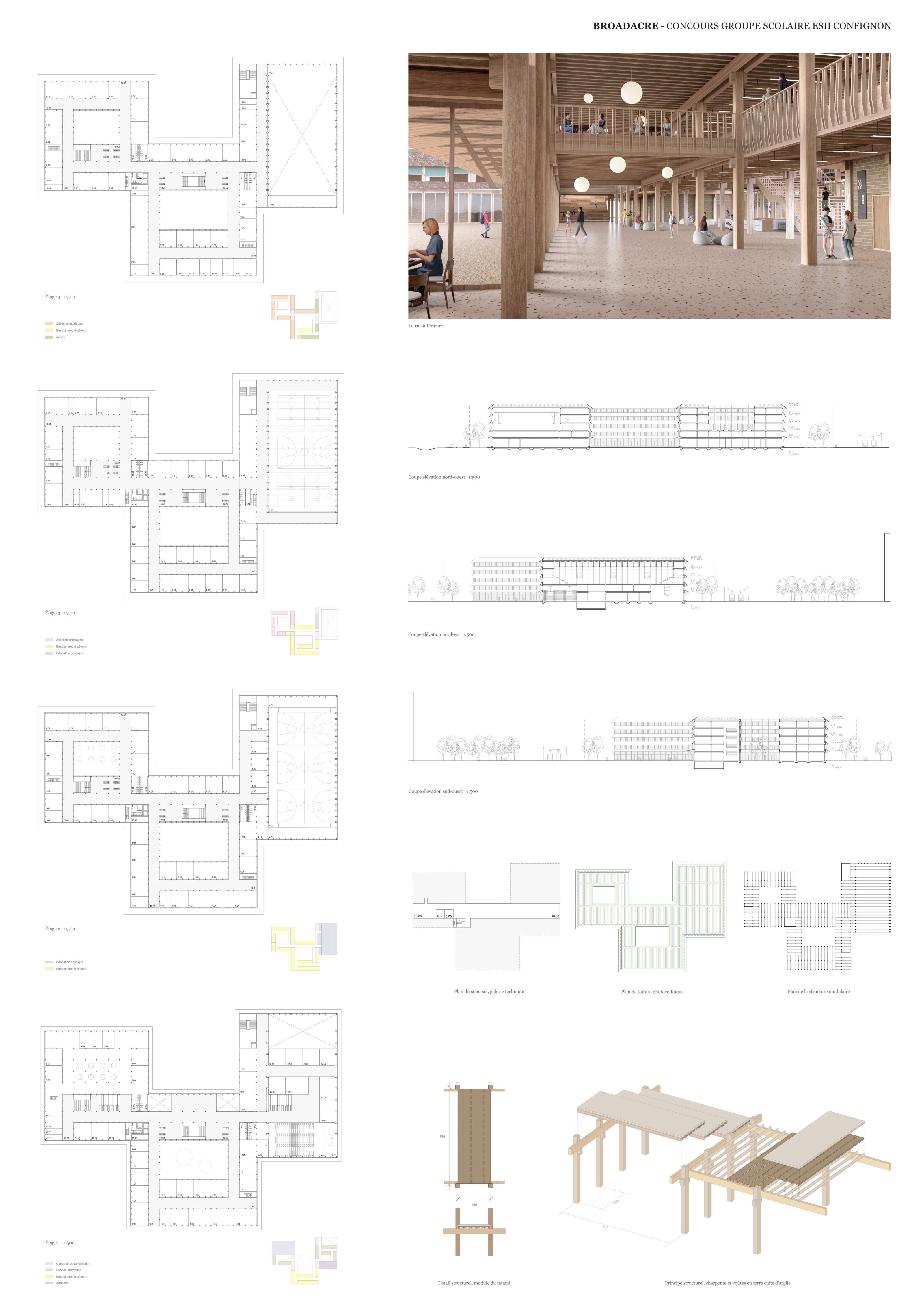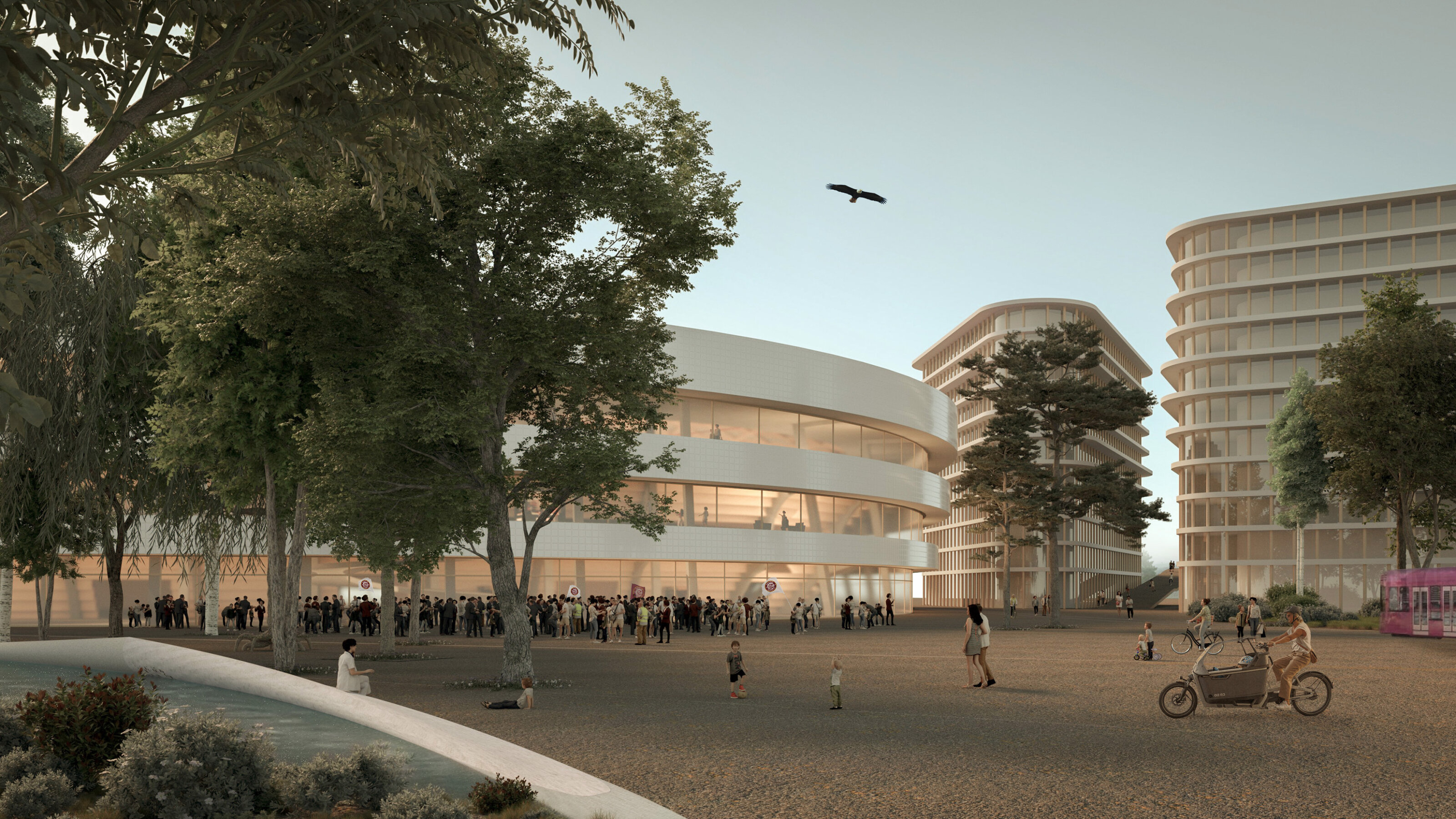School complex of Cherpines

The site perimeter is considered as a whole, with its periphery largely covered by a canopy of vegetation, ensuring a harmonious relationship with the immediate surroundings and reinforcing its role as a biotope and an element contributing to thermal regulation within the neighborhood by counteracting the effects of heat islands. The building is designed to form three distinctive open spaces, confirming the status of a site with a high canopy cover and creating an atmosphere conducive to study. Connected to Place des Cherpines, the north-west courtyard is a strong spatial landmark, bringing together the main access points to the various programs of the school complex. The entire program is grouped together in a compact volume with a qualitative form factor that unfolds into three wings. The eastern wing is mainly dedicated to programs requiring use outside school hours, with a separate entrance, such as physical education facilities, the auditorium, etc. The western wing houses the cafeteria, the documentation center, and classrooms. The south wing also contains classrooms arranged around a tree-lined courtyard. On the ground floor, a hall serves as a major spatial feature and social hub, distributing functions and linking the three wings together like a backbone to form an indivisible entity. In cross-section, the layout of the volumes respects the topography by proposing a project without excavation that attempts to eliminate earthworks.
The use of primarily bio-based materials confirms the sustainability strategy. The wooden load-bearing structure is lightweight and has low embodied energy, eliminating the need for special foundations. It is complemented by terracotta vaults made from clay sourced from the site's subsoil, the installation of which promotes the principle of circular economy at the neighborhood level. The programs adjacent to the future school complex include underground programs requiring the excavation of clay layers, which, instead of being removed, will be reused directly in the construction. This composite structural assembly, resembling a wooden and clay tatami mat, with a module covering an area of 2.6 by 5.8 m, can be used to create all the spaces required. As a point system, it provides spatial flexibility that will allow the program to evolve over time. Only the sports areas and the auditorium are complemented by a large-span structure. The design of the façade will ensure low energy consumption and significant solar heat gain during the winter months. All opaque surfaces of the project's façades and roof are covered with photovoltaic panels so that the building produces more energy than it consumes.


INFOS
Trefle Blanc skating rink

