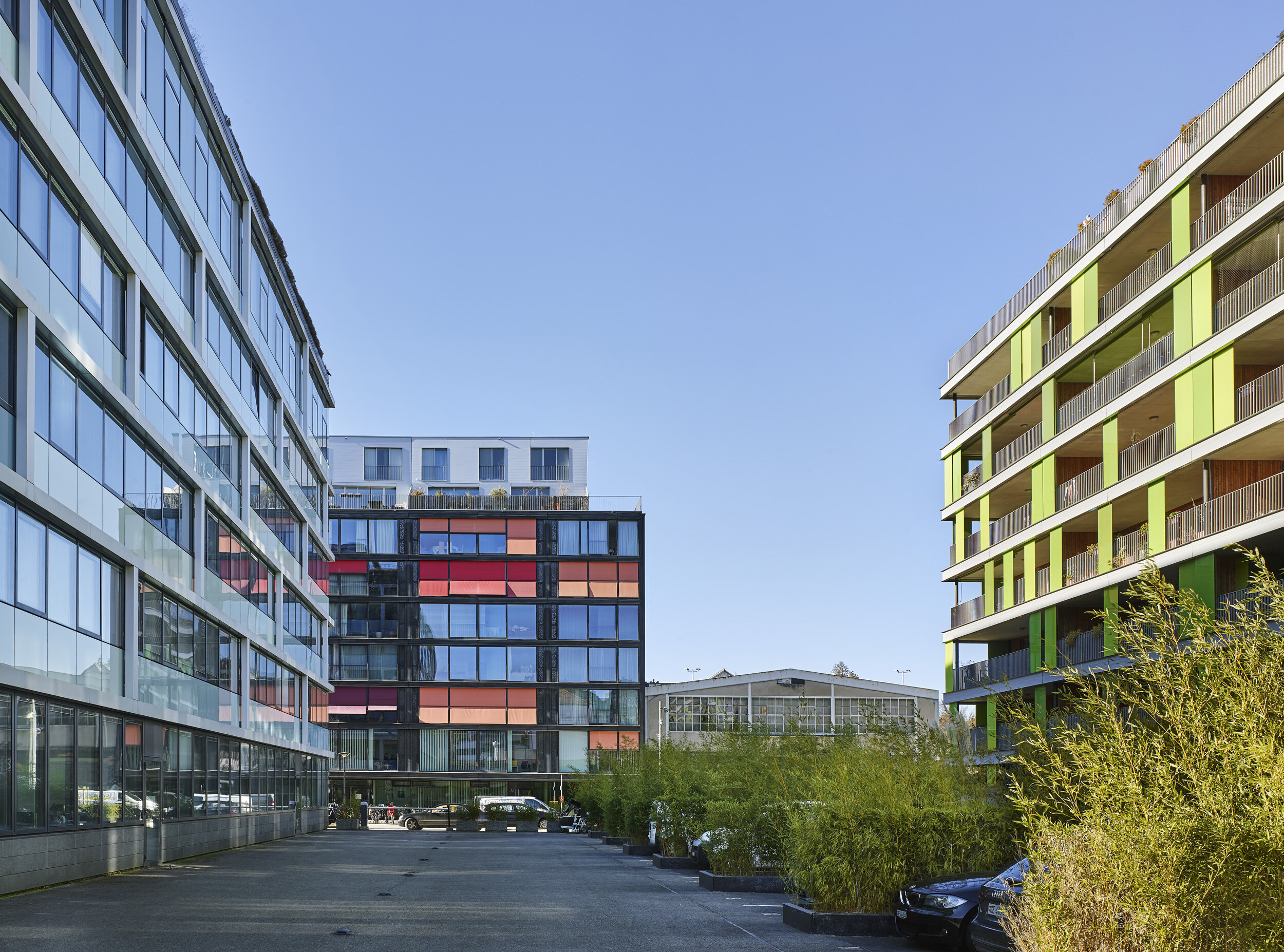Housing Lombard
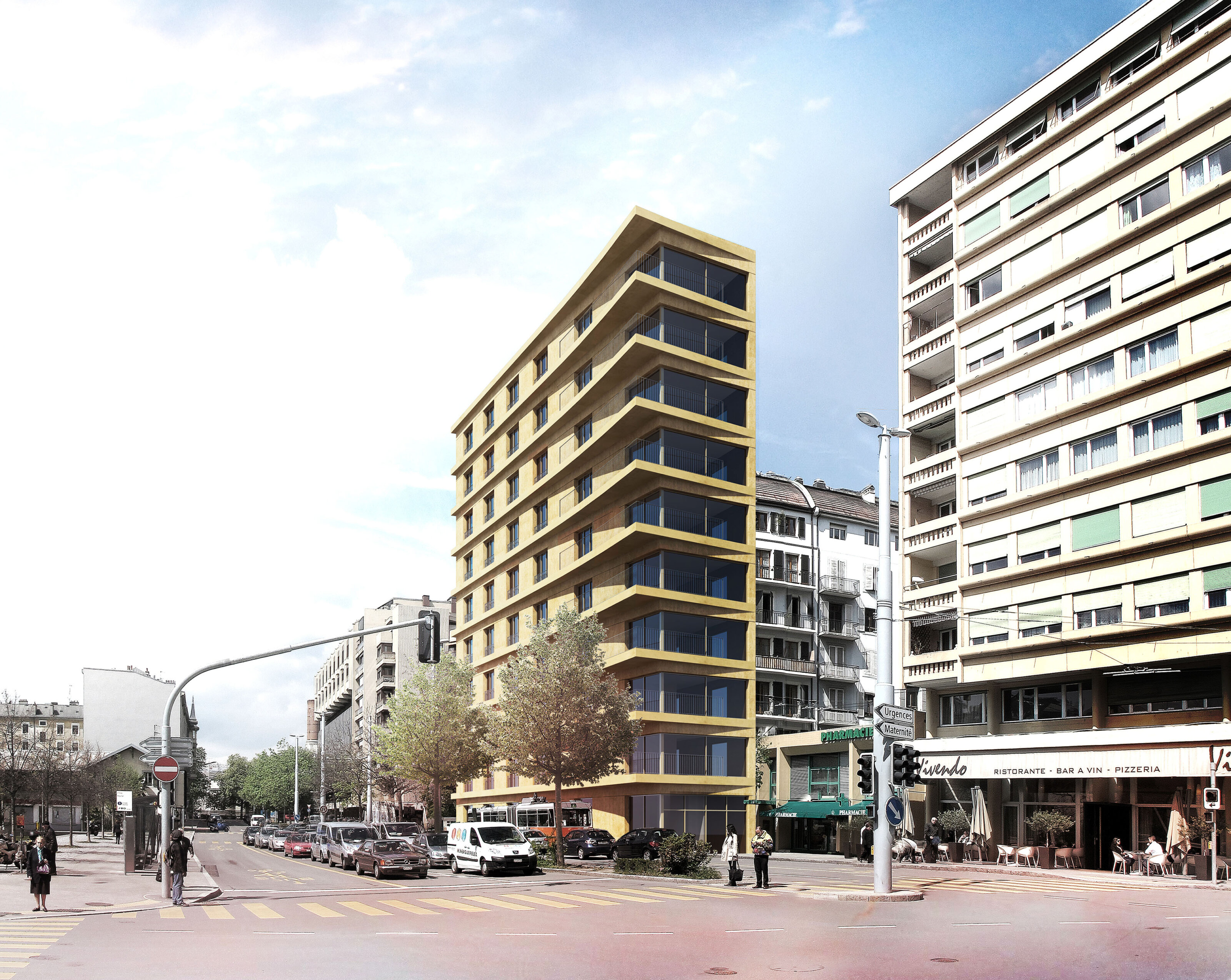
On an oblong parcel measuring 30 by 6 meters, the new student housing project sought to resolve an incomplete urban condition. The block formed by Rue Lombard, Rue Émile-Yung, Rue Sautter, and Avenue de Champel presents a semi-open edge: on one side, a head building set atop a commercial plinth; on the other, a striking “waiting wall.” The challenge of the operation was to accommodate a program of student studios above a commercial ground floor within the narrow parcel available for construction.
The chosen solution was a typology of four-bedroom apartments with a shared living space, the rooms aligned along a corridor abutting the waiting wall. The building’s large, nearly square façade establishes an urban frontage at the scale of the broad open space formed by the Parc des Chaumettes and the main entrance to the University Hospitals. Executed in tinted precast concrete, the façade connects both to the 19th-century apartment blocks and to the rationalist austerity of the 1960s.
Ultimately, the project was halted. The loss of sunlight to the adjoining courtyard provided grounds for opposition, which prevailed in court, putting an end to the opportunity of giving this site a new urban face.
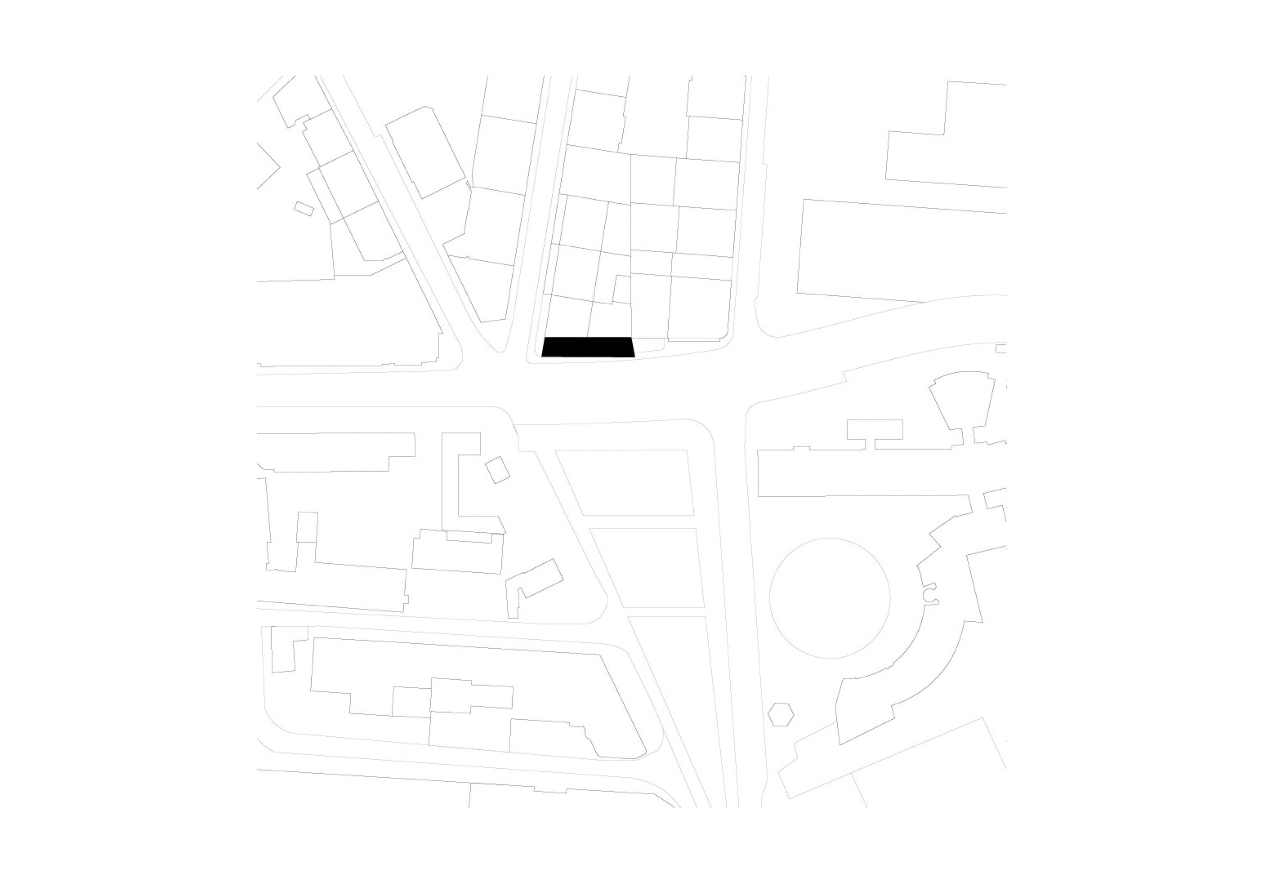
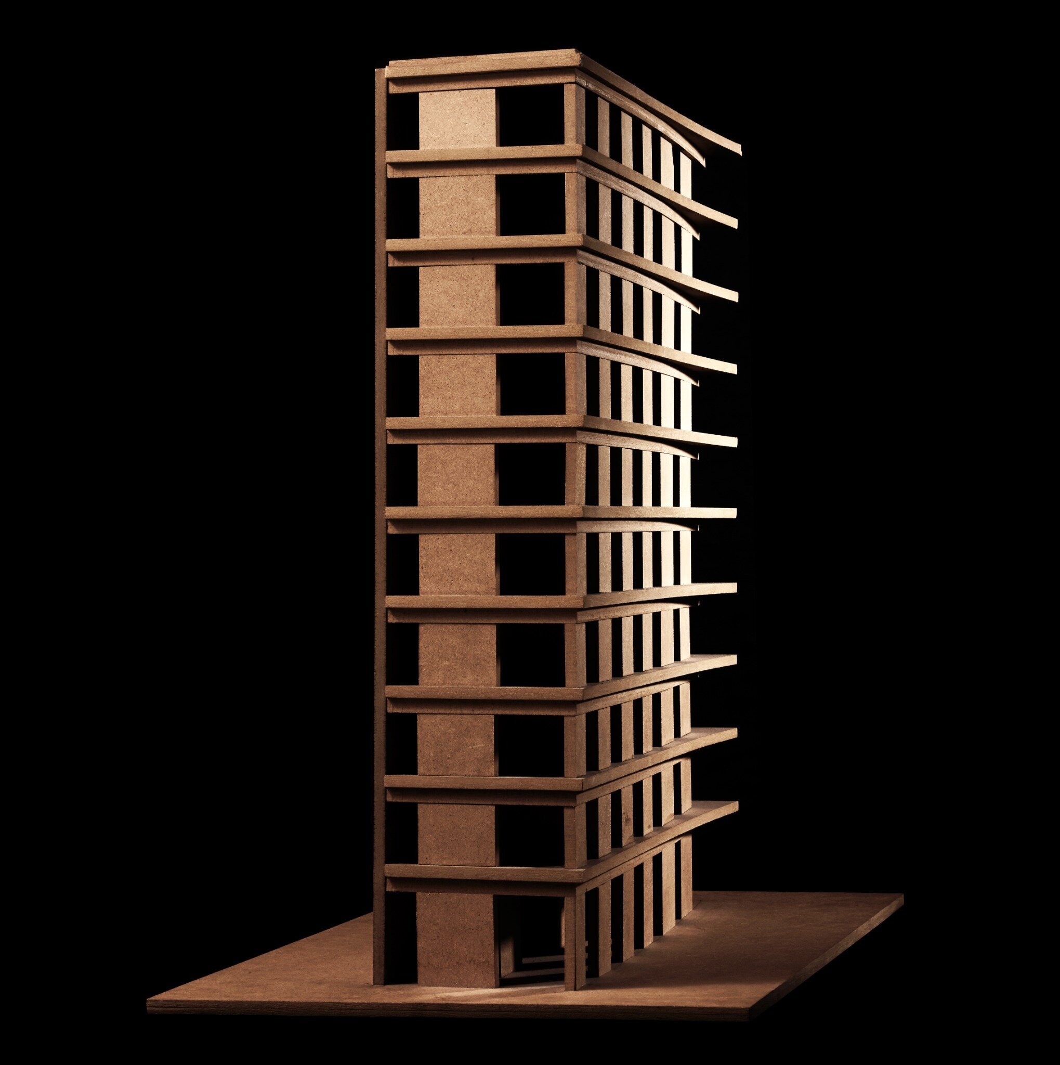
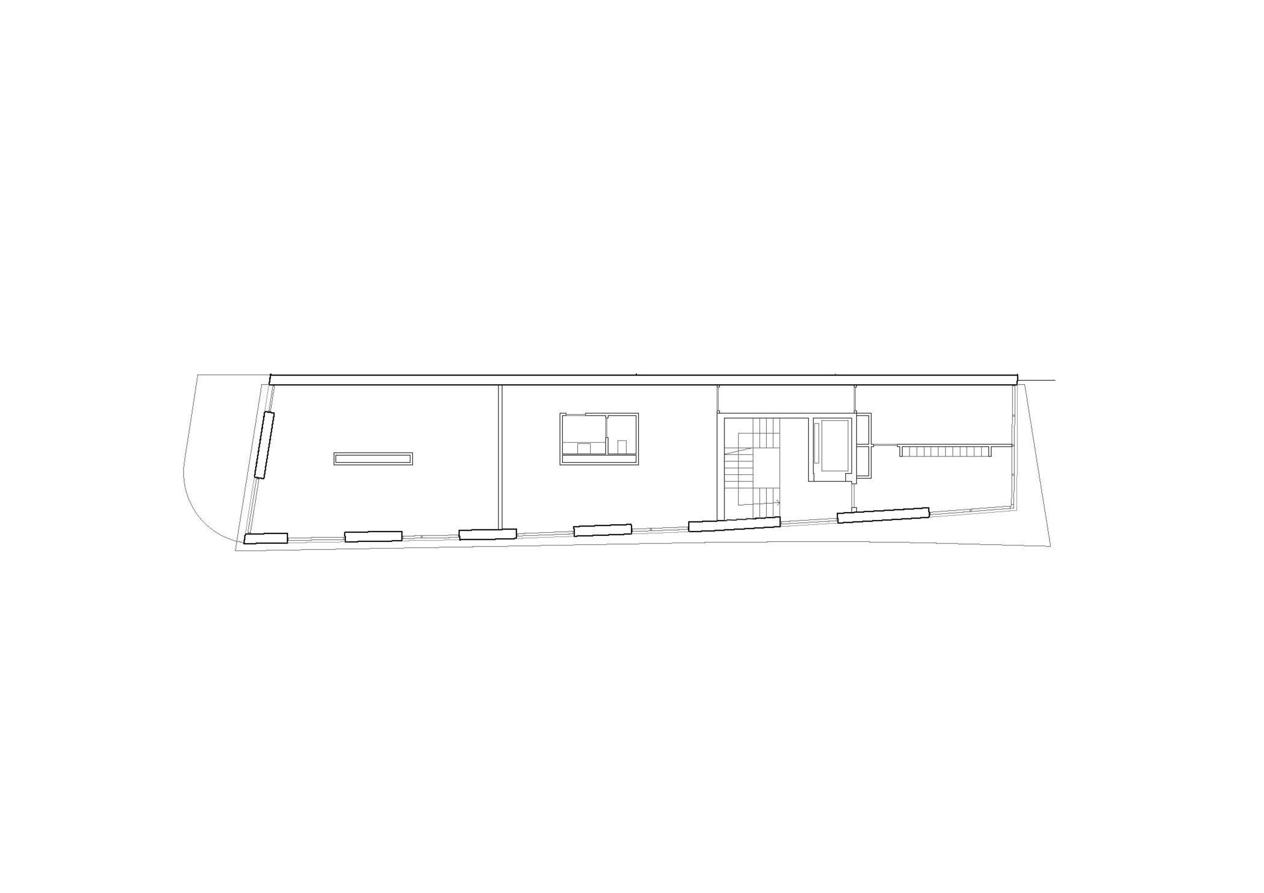
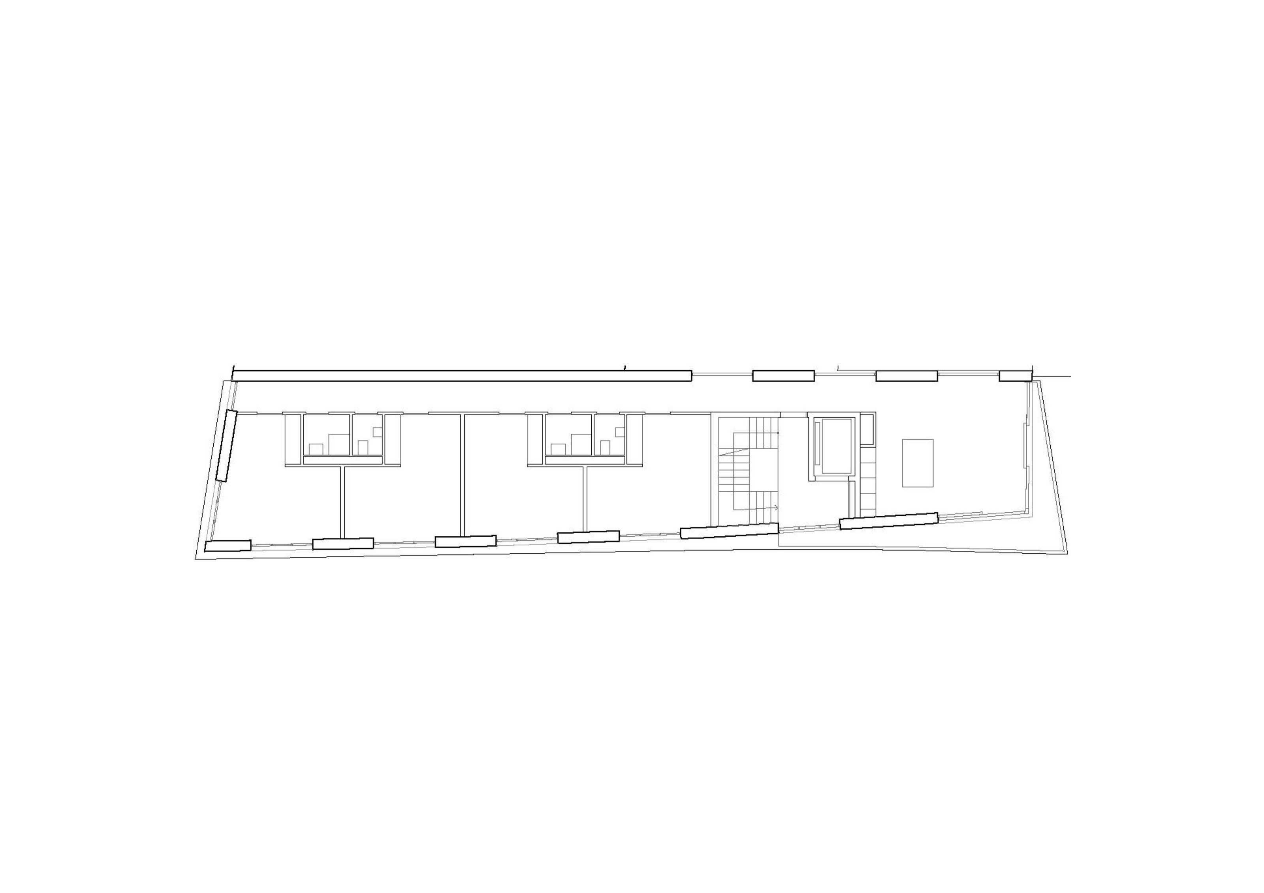
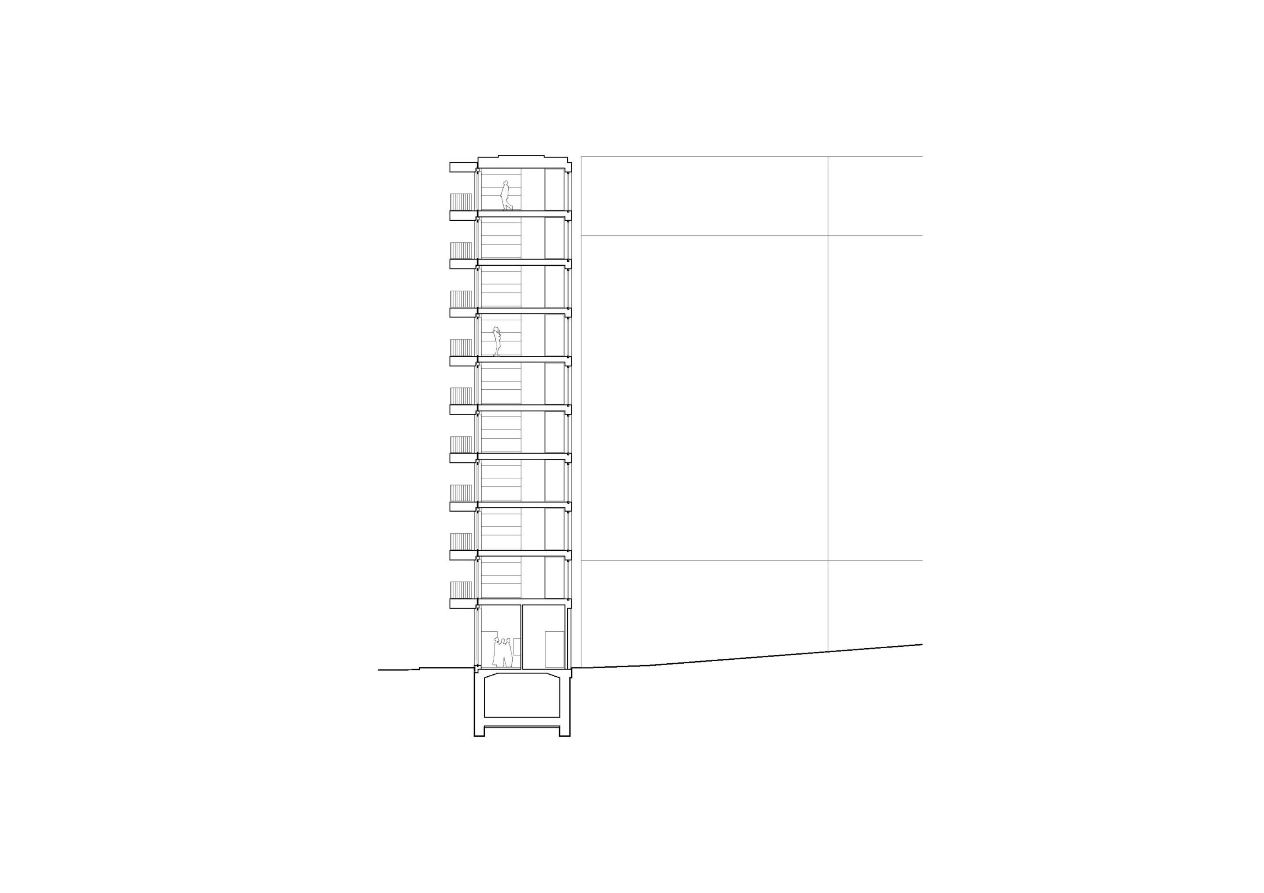
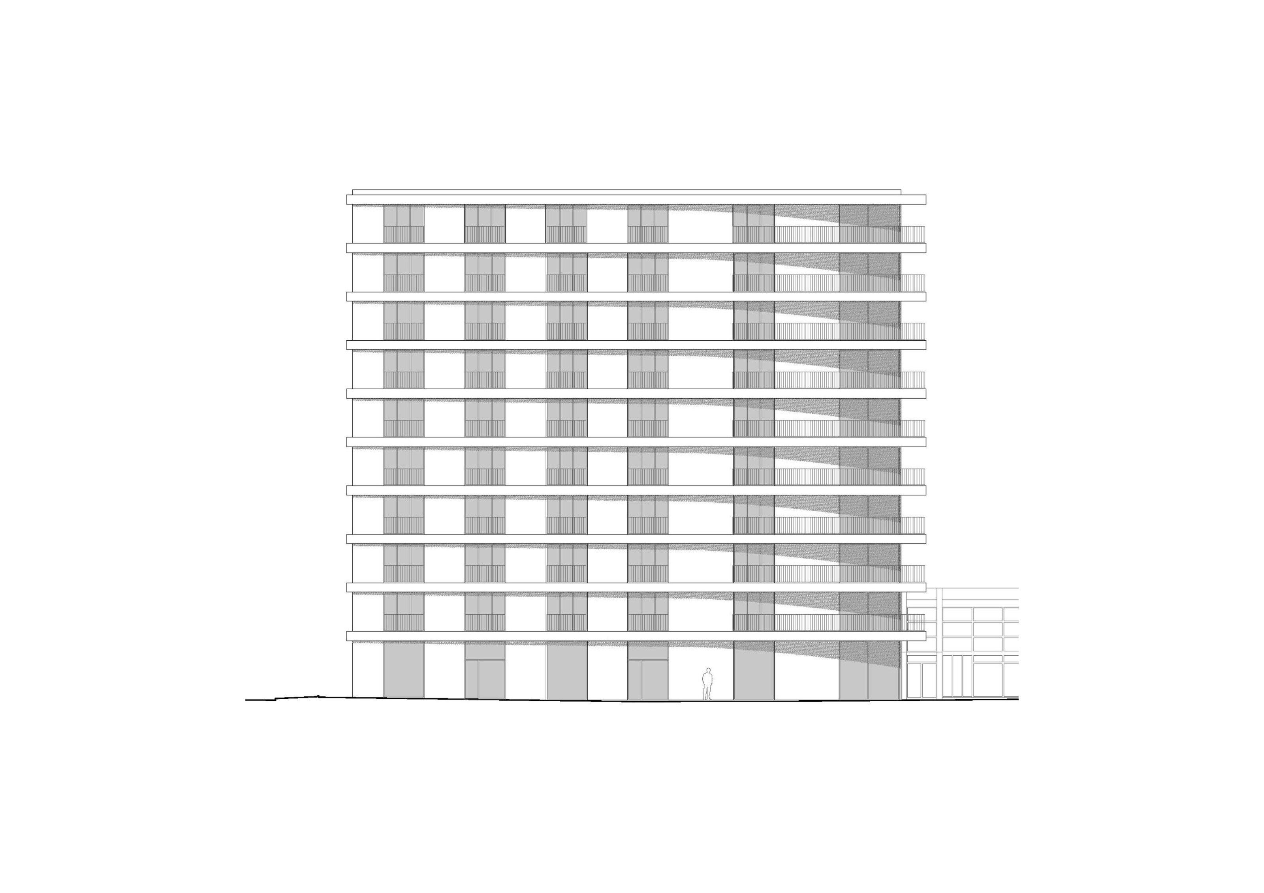
INFOS
Coral House and Bambou Residence
