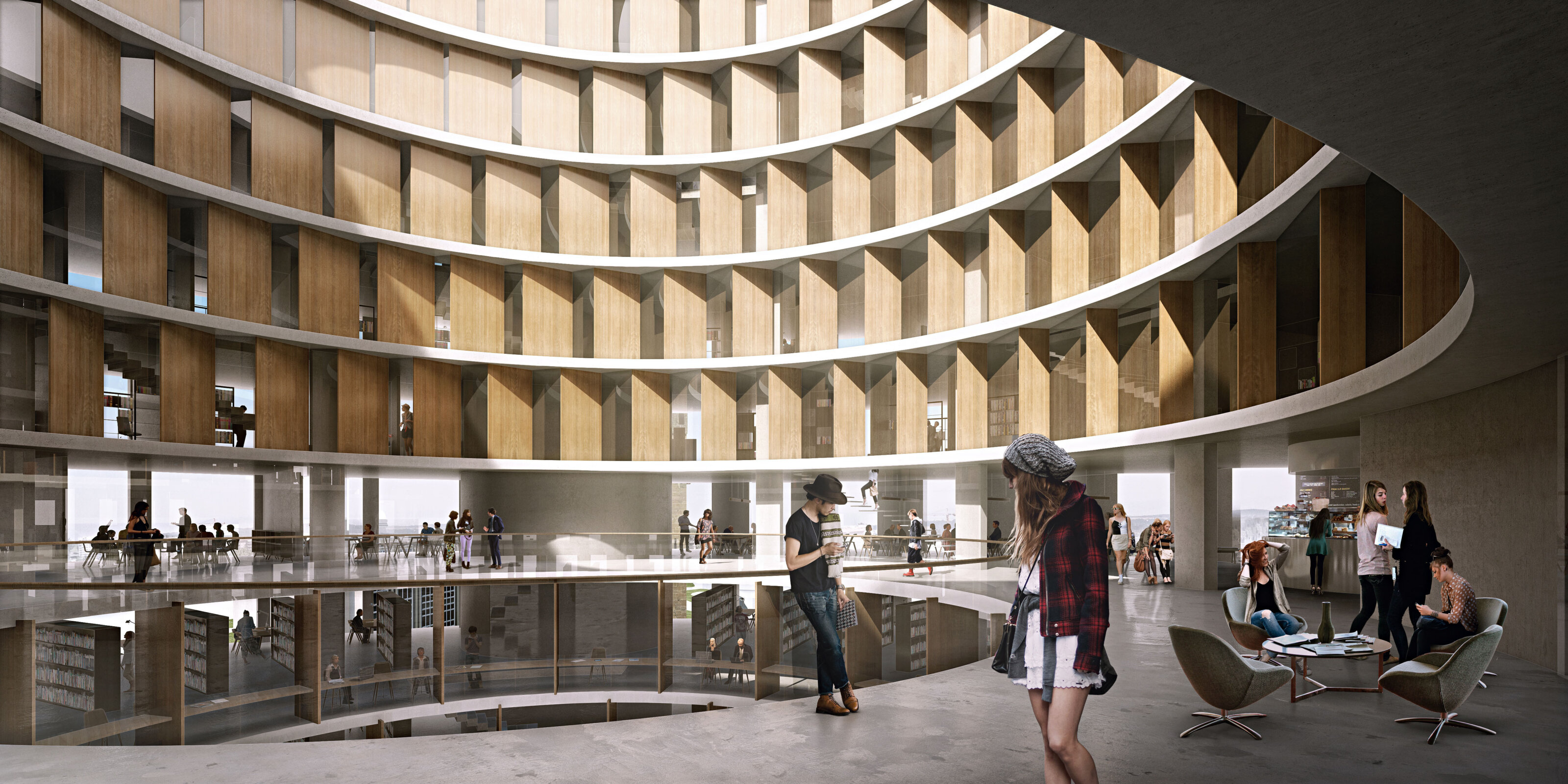Residential building Concorde
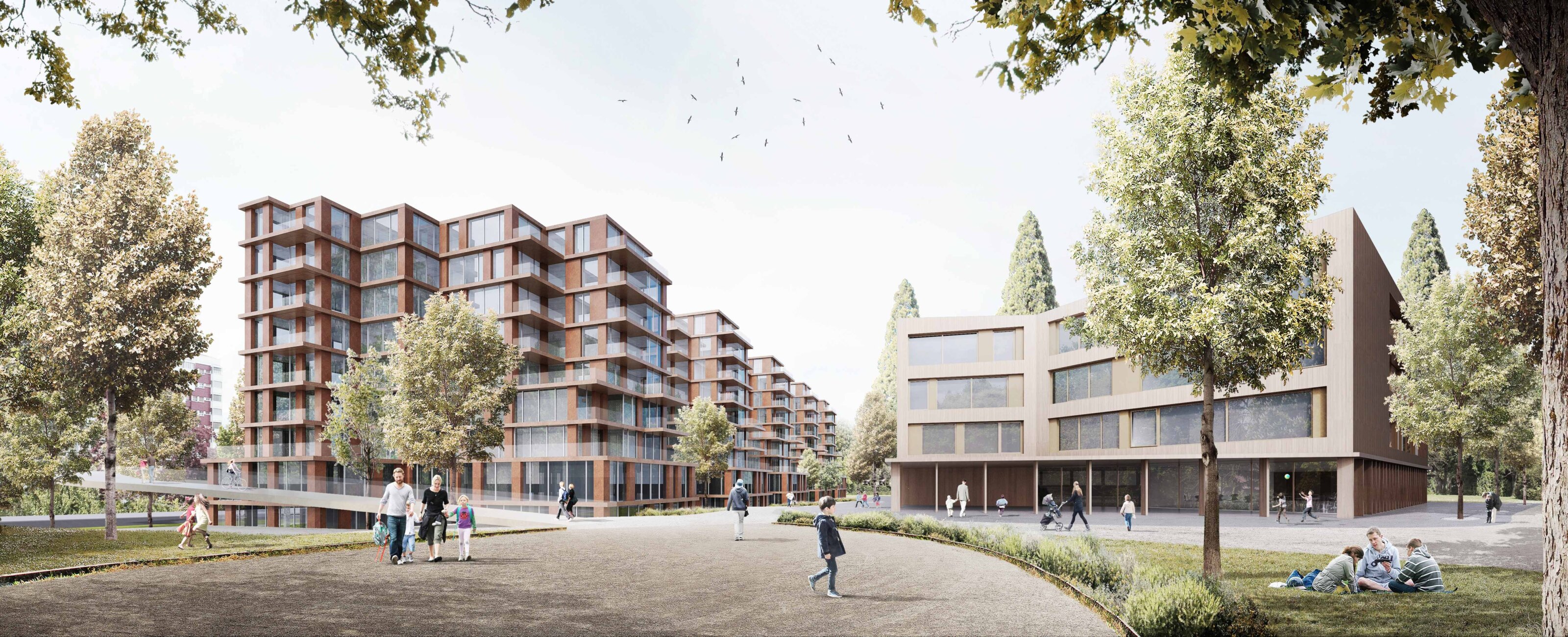
The siting strategy is based on establishing a strong edge along Avenue de l’Ain. Uniform in height, the volume is smooth on the street side and folded on the park side, addressing two contrasting conditions: on the one hand, building in length to establish the project’s urban scale and alignment; on the other, building in depth to develop a long façade line sheltered by folds. At the heart of the block, an open park accommodates the school complex, which acts as the composition’s pivot: pedestrian pathways weave around it, with the main entrance facing the public square. The school’s outdoor spaces unfold as a sequence of varied areas, integrated into the park’s vegetation.
The generative principle of the apartment layouts is the clear articulation of common and private zones. The spatial continuum is typically arranged as a sequence distinguishing the dining room from the living room, while private “islands” house bedrooms with their vestibules and bathrooms. The elongation of typologies within the folded sections expands the floorplans, offering a perception of depth and a sense of spaciousness, with varied views of the context. Cross-views are managed through geometric shifts in plan and the differentiated orientation of rooms, complemented by the use of fixed-louver openings.
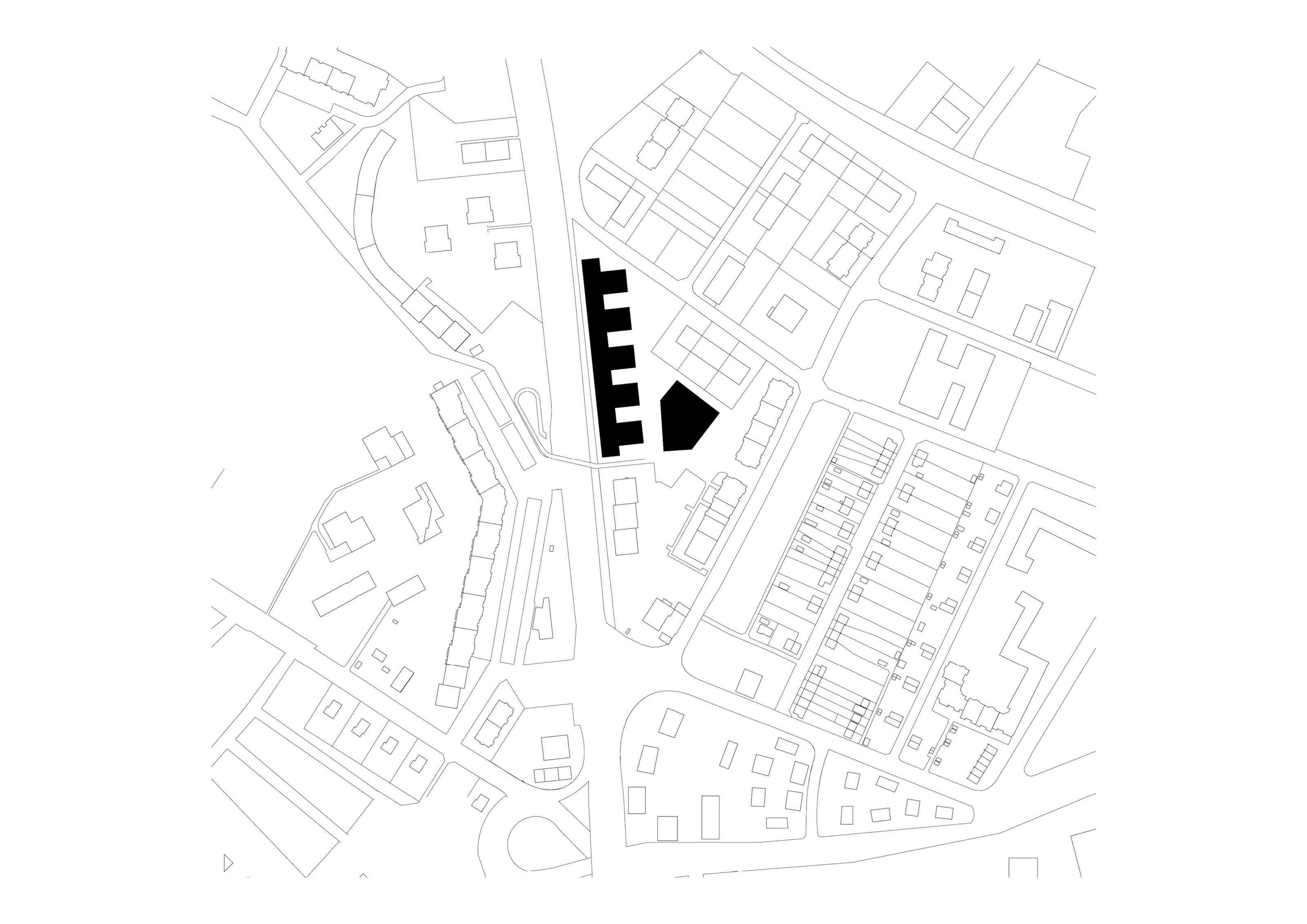
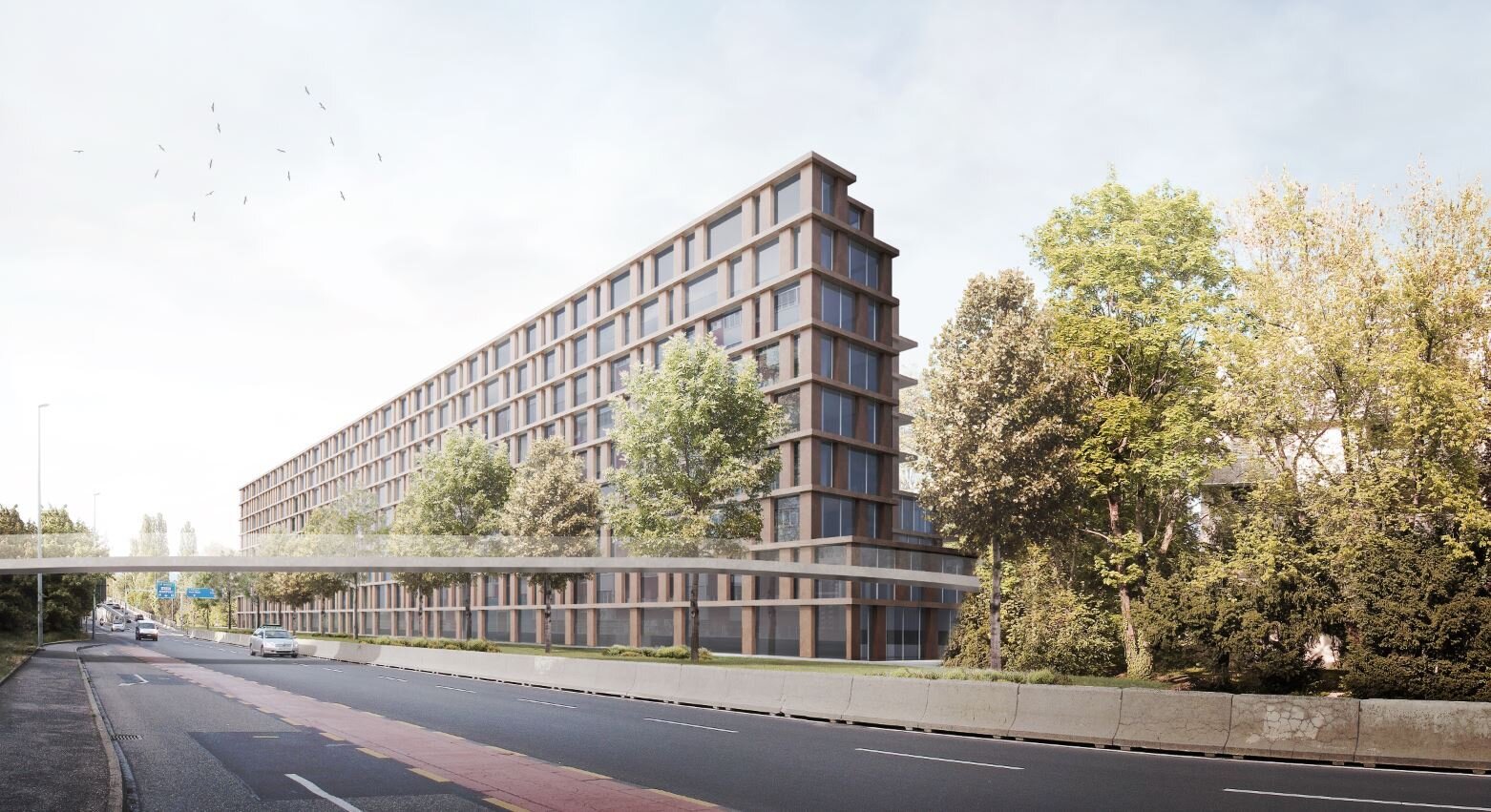
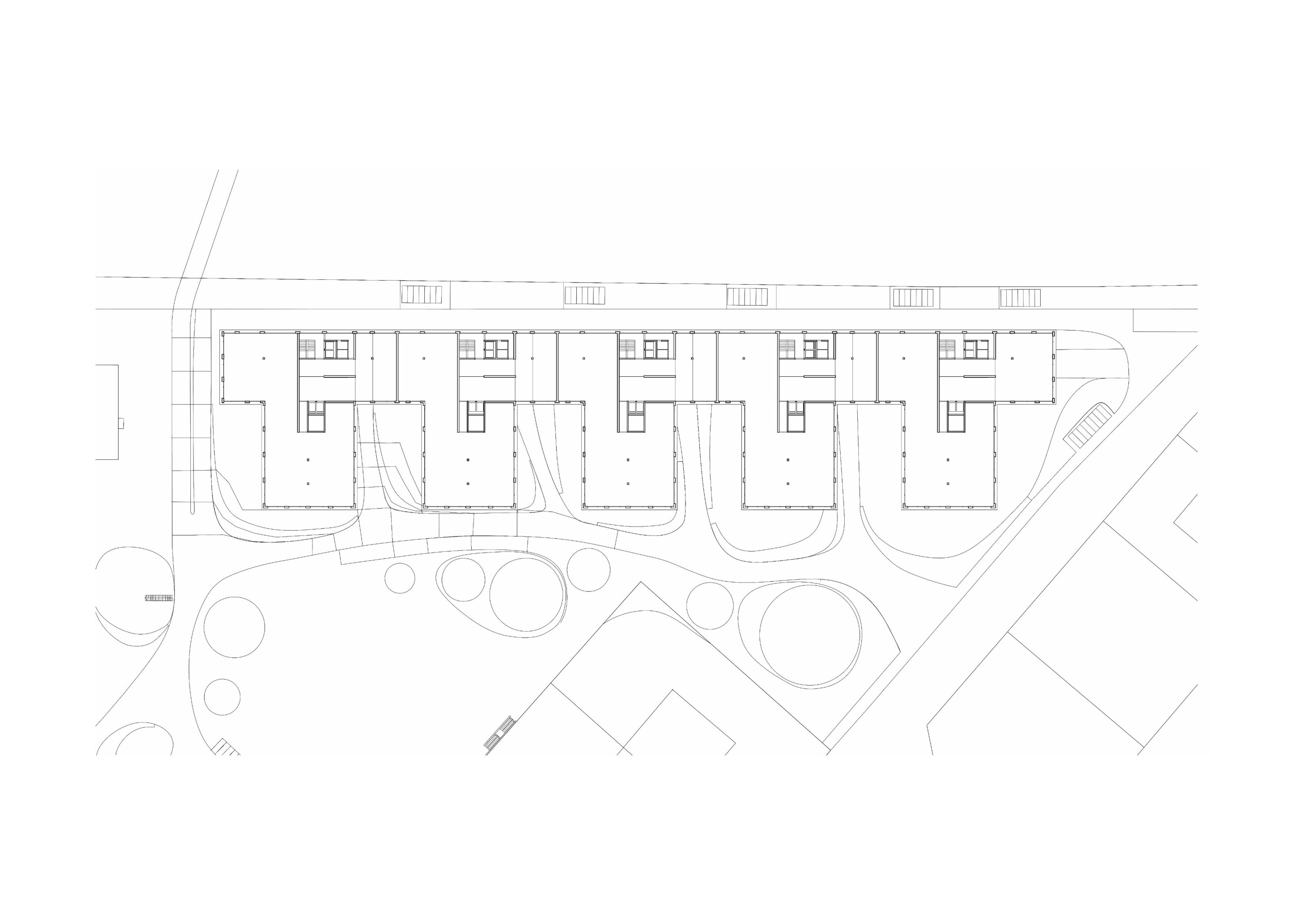
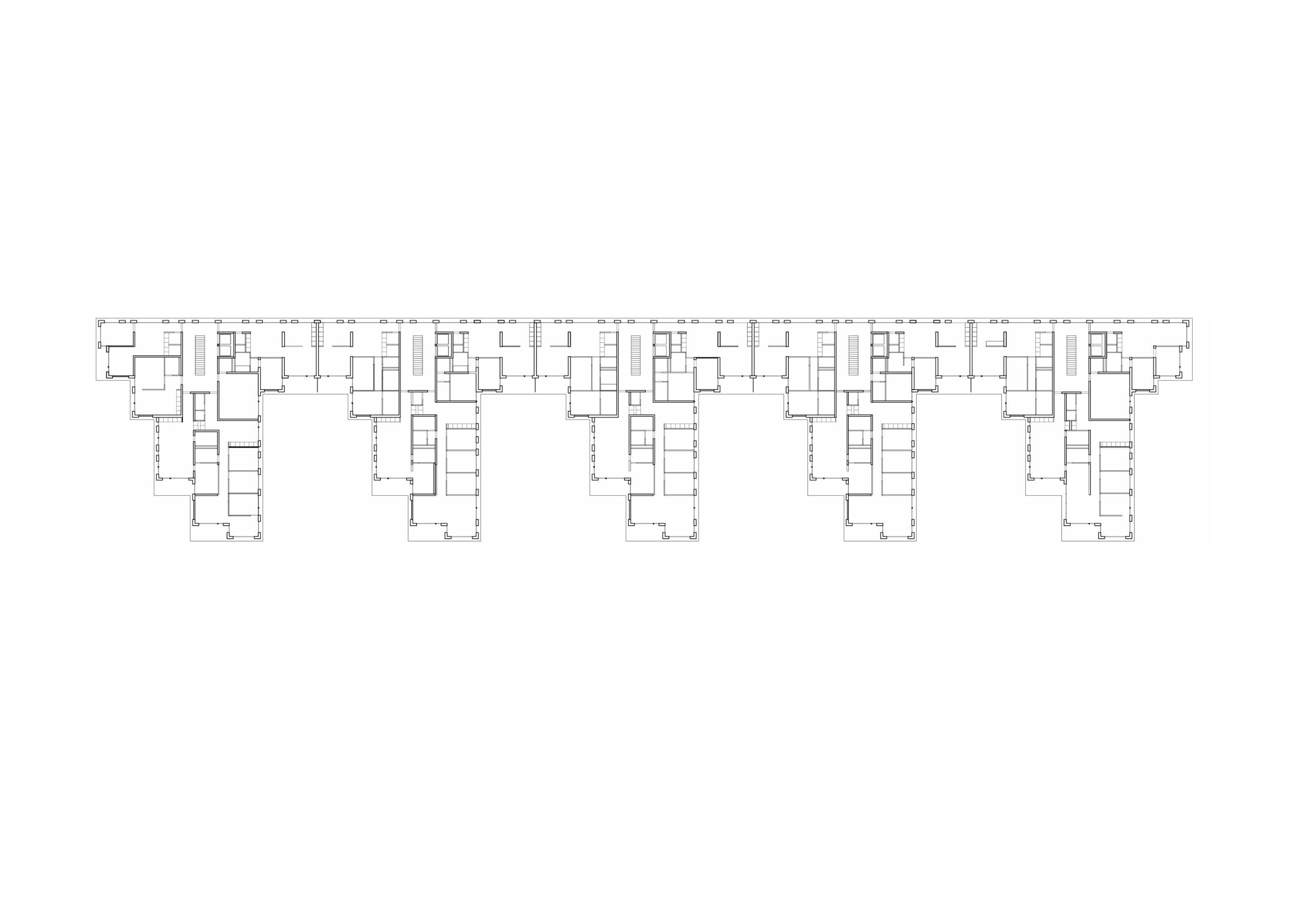
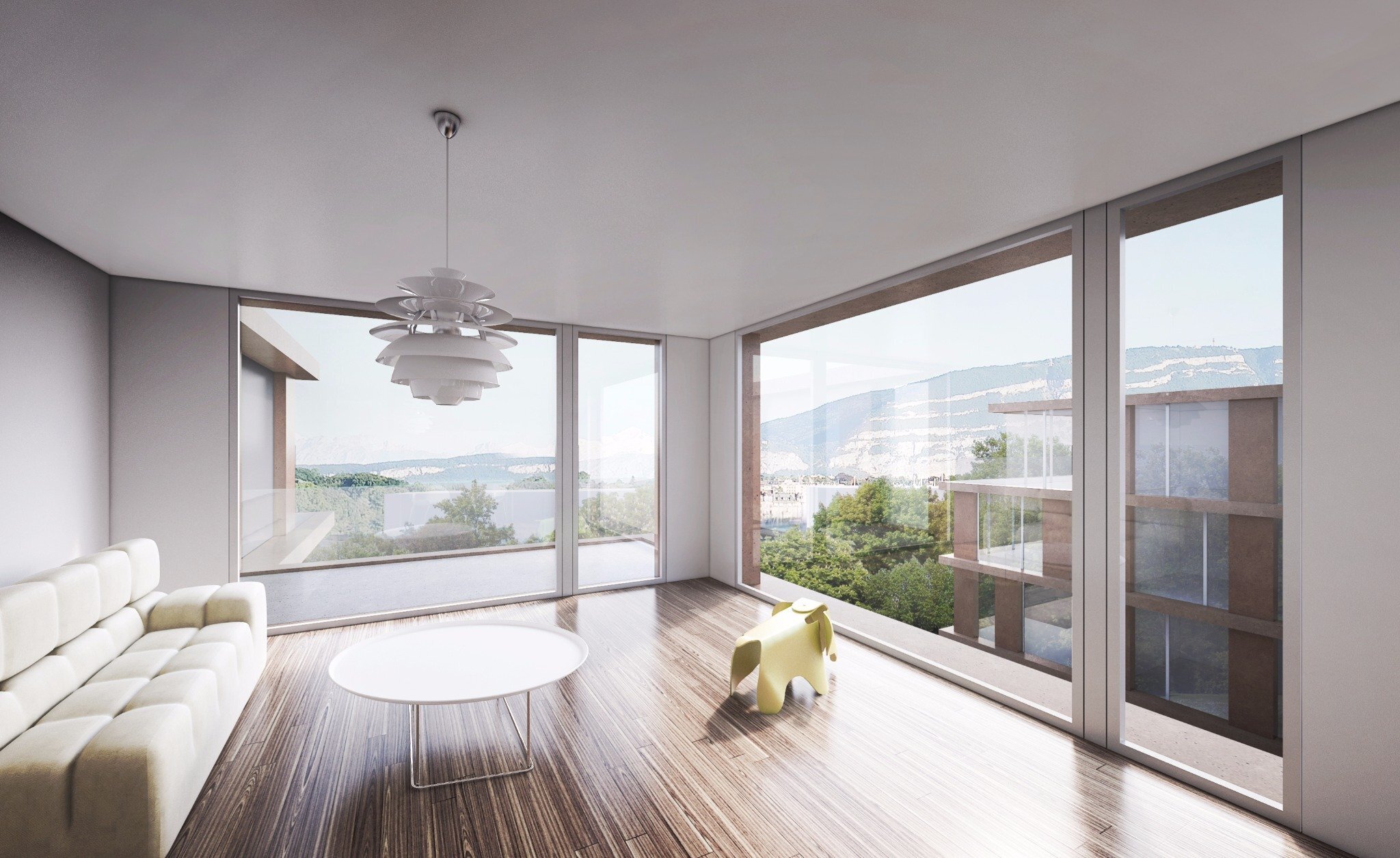
INFOS
Helios
