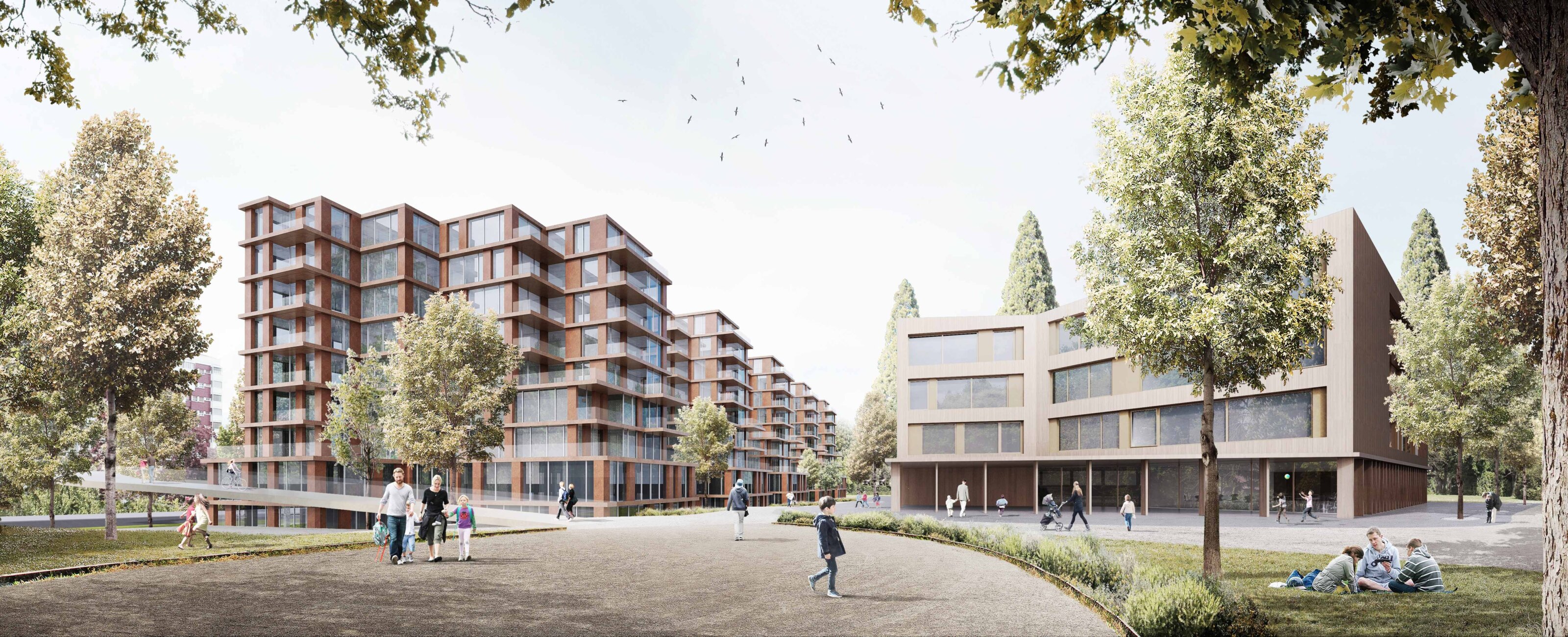Clara Clara
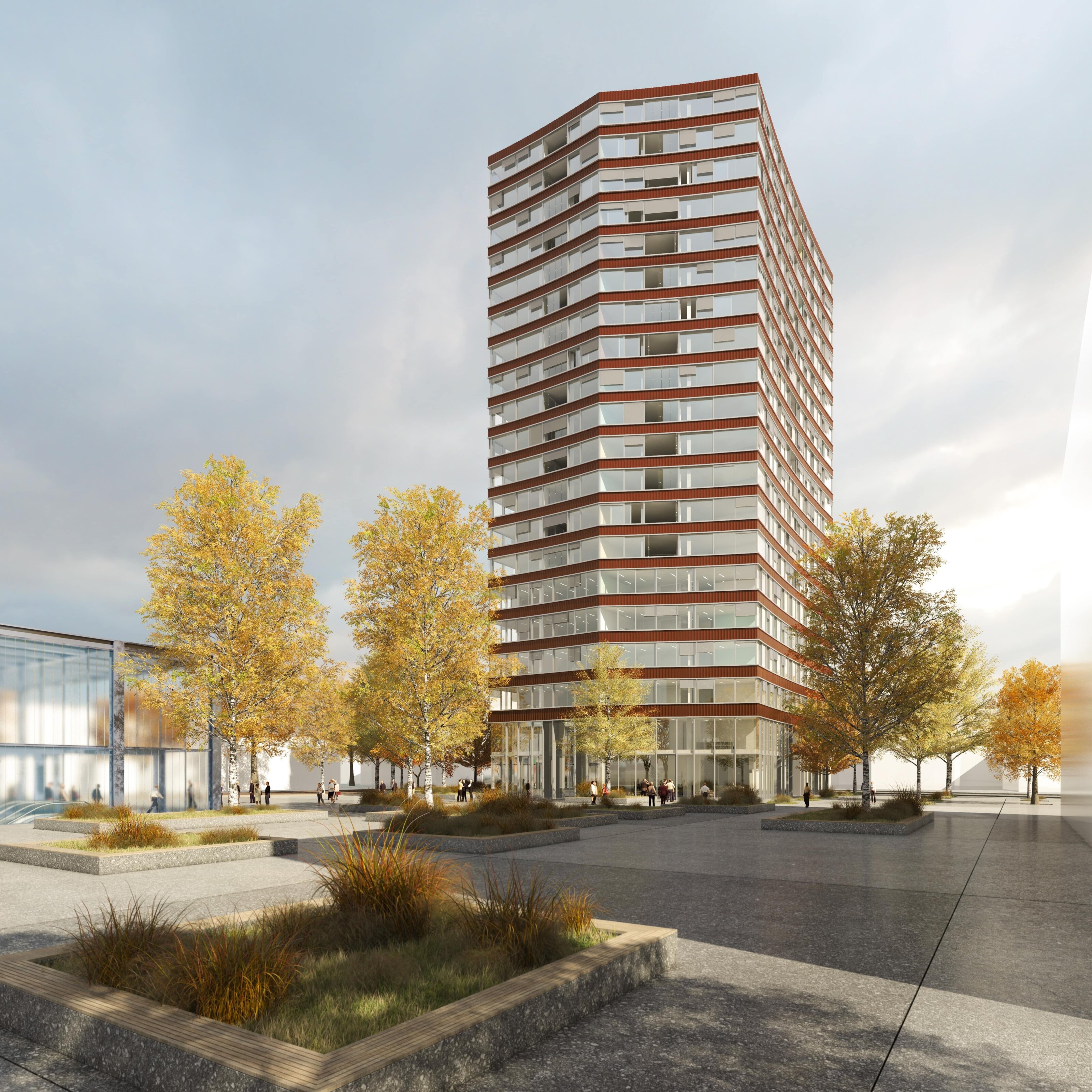
The unitary volume, reproducing the same floorplate throughout with continuous vertical structures, offers long-term flexibility of use. The geometry bevels the two southern corners, aligning with the street while opening the square toward the station esplanade. The annular plan organization generates continuous façades, served by a central core that concentrates the service functions.
Large apartments are placed at the corners, benefitting from dual orientation, while only small and medium units face a single direction. The loggias are conceived as full-fledged rooms, extending living spaces outward while remaining sheltered. Their placement enriches the interior spatiality by dividing the apartment into distinct layers. In practice, the loggias offer seasonal versatility: fully enclosed rooms with glazing on all sides; winter gardens; or extensions of the living areas in milder weather.
The continuous spandrel bands respond to several requirements specific to high-rise typologies. They provide a horizontal bench with a setback from the void, making the living spaces more pleasant. At the same time, the lowered spandrel height allows for panoramic outward views.
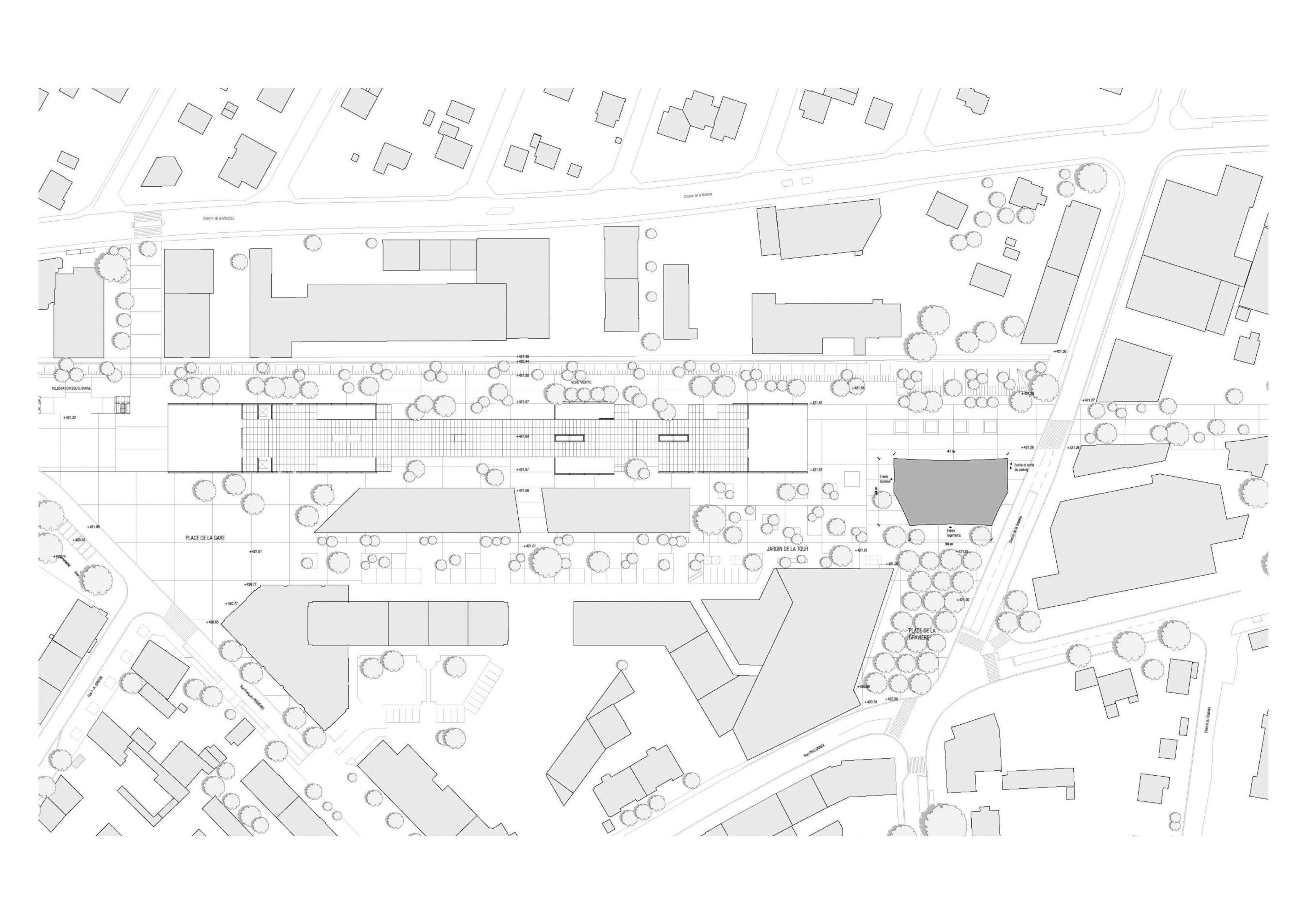
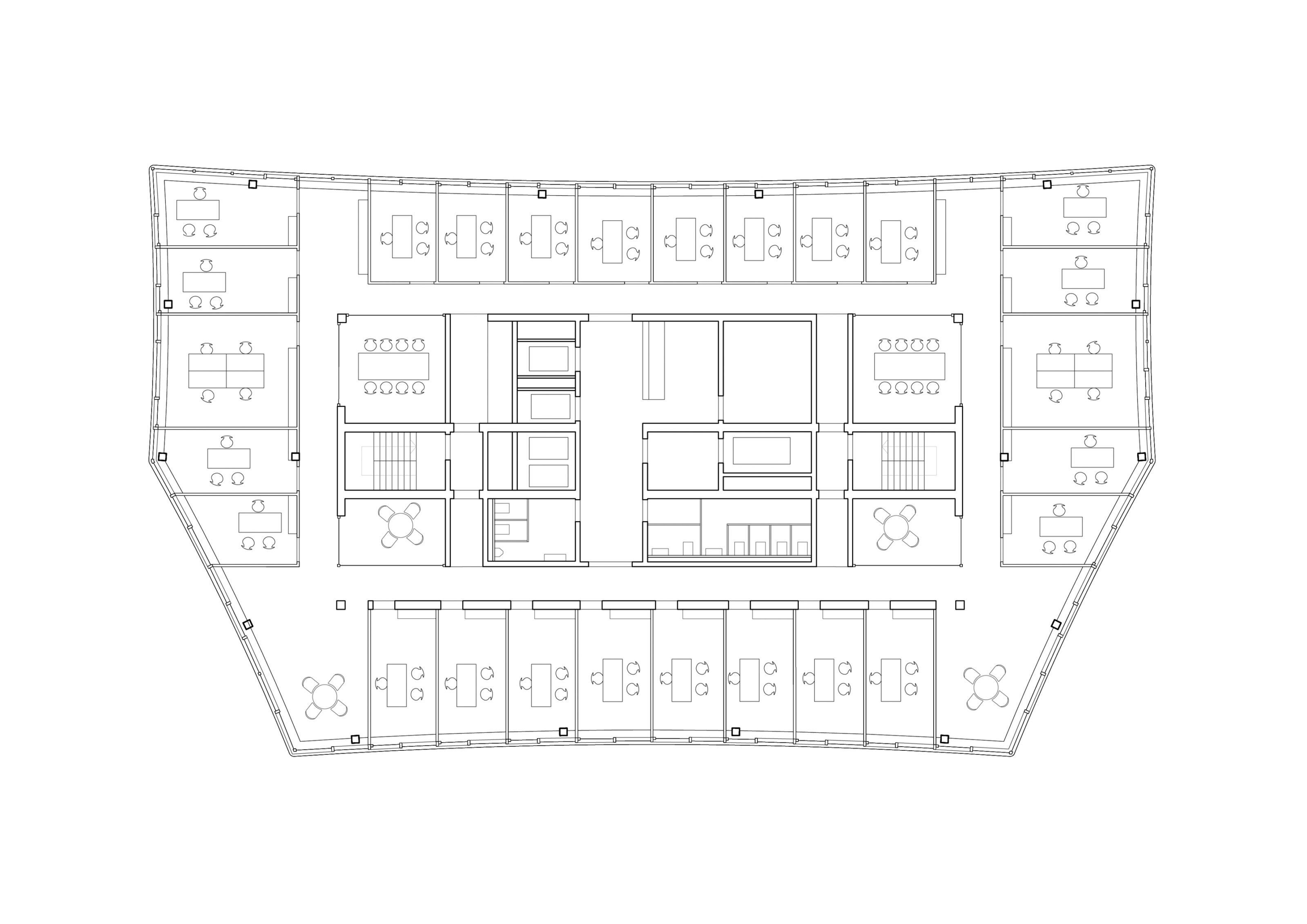
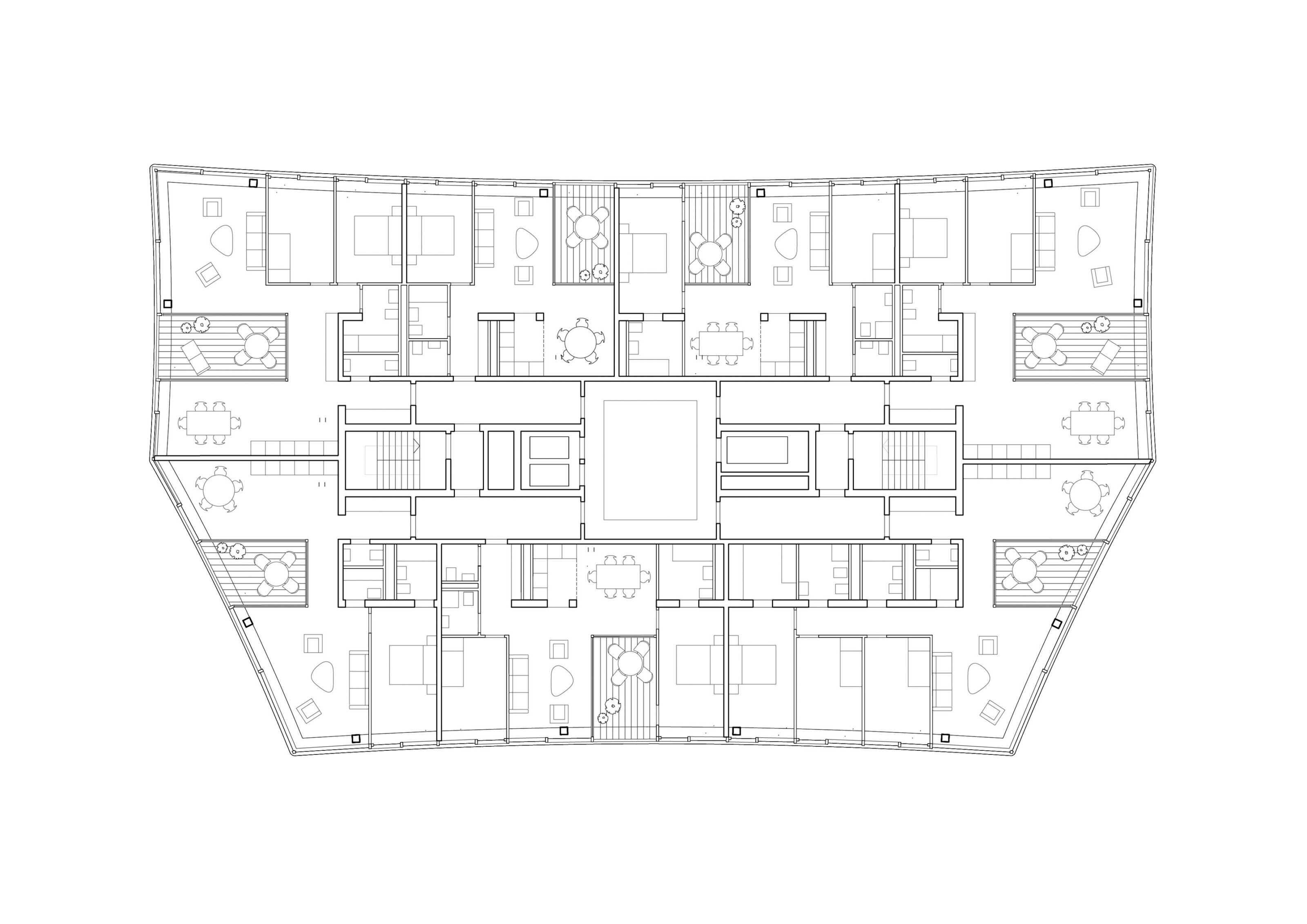
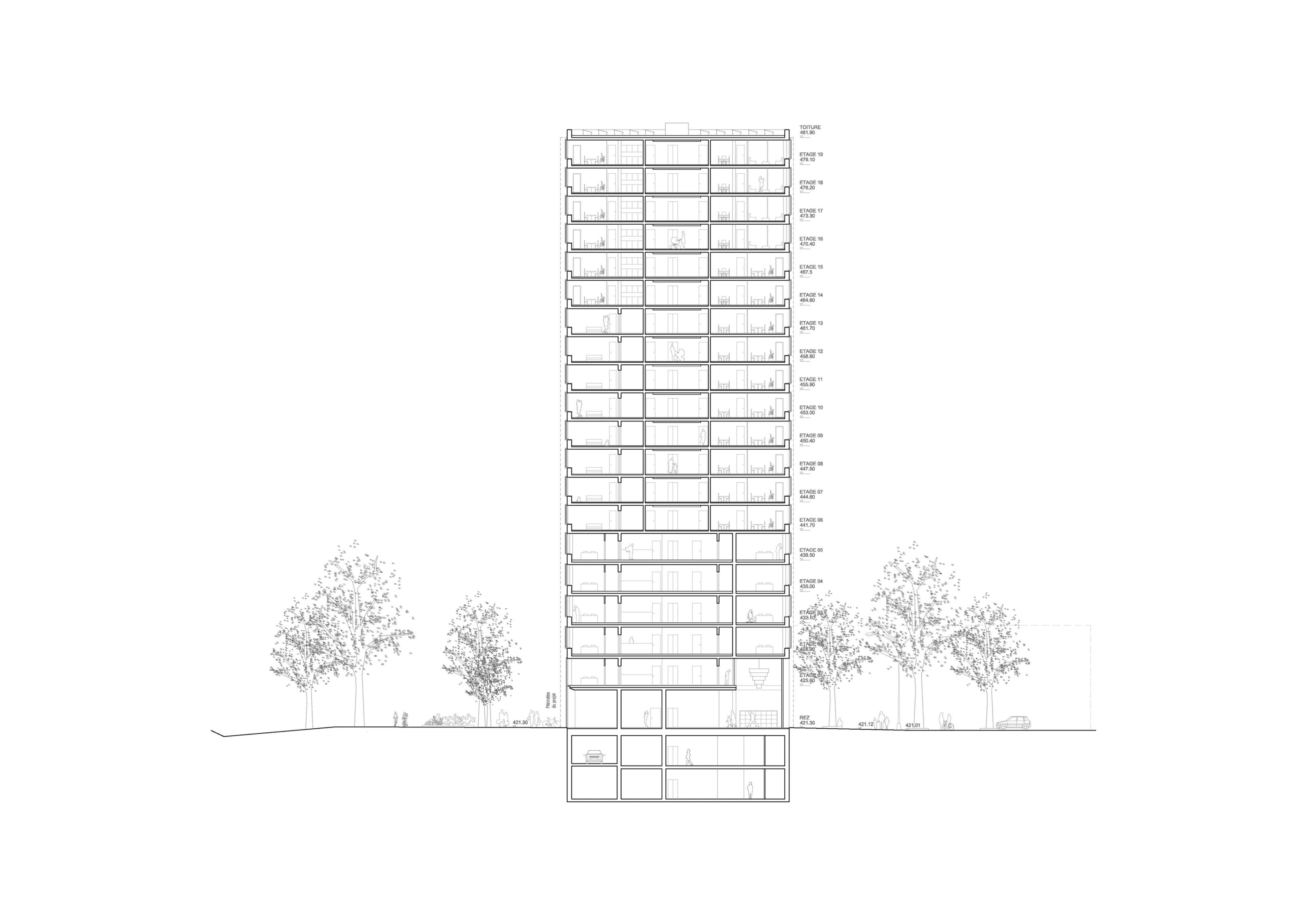
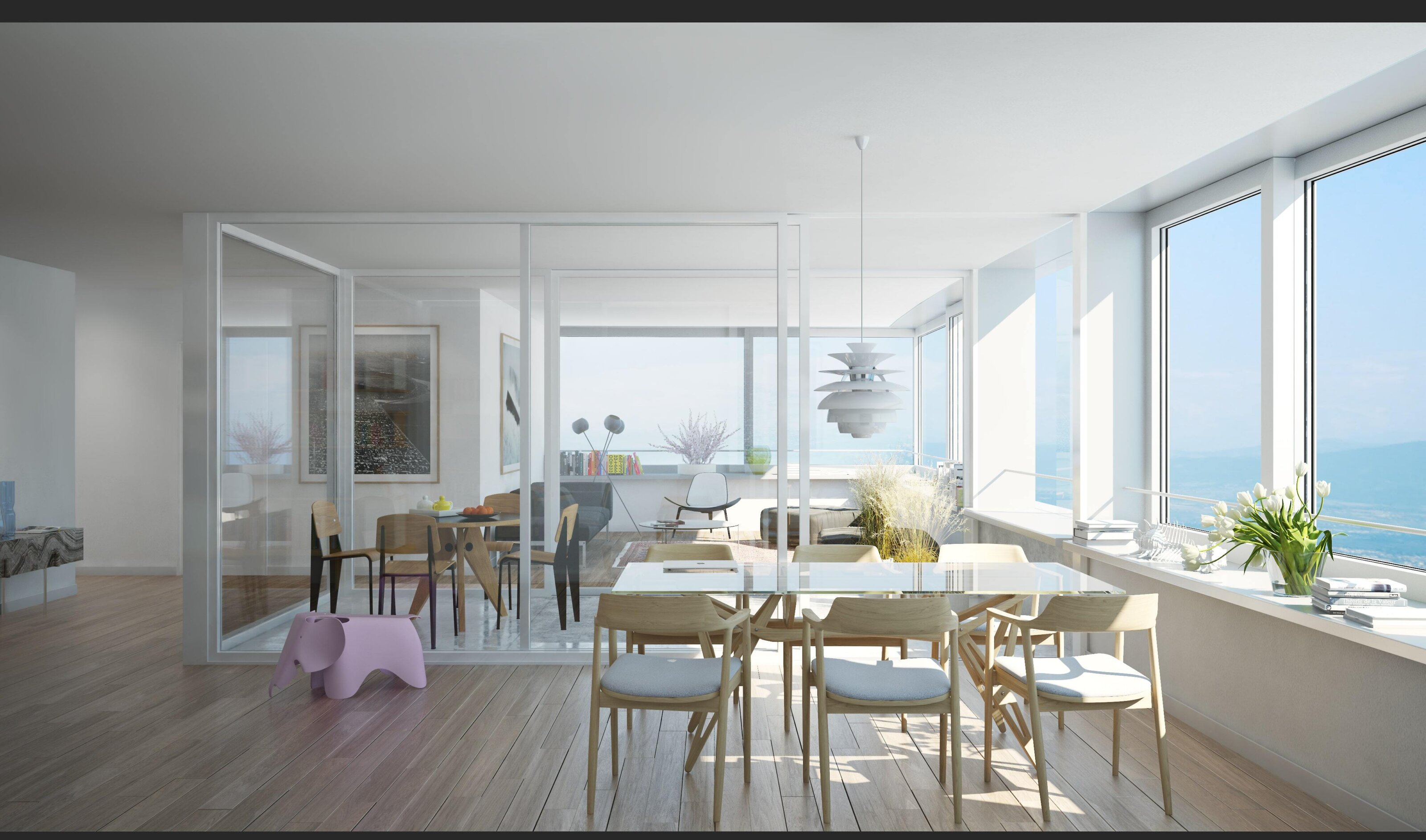
INFOS
Residential building Concorde
