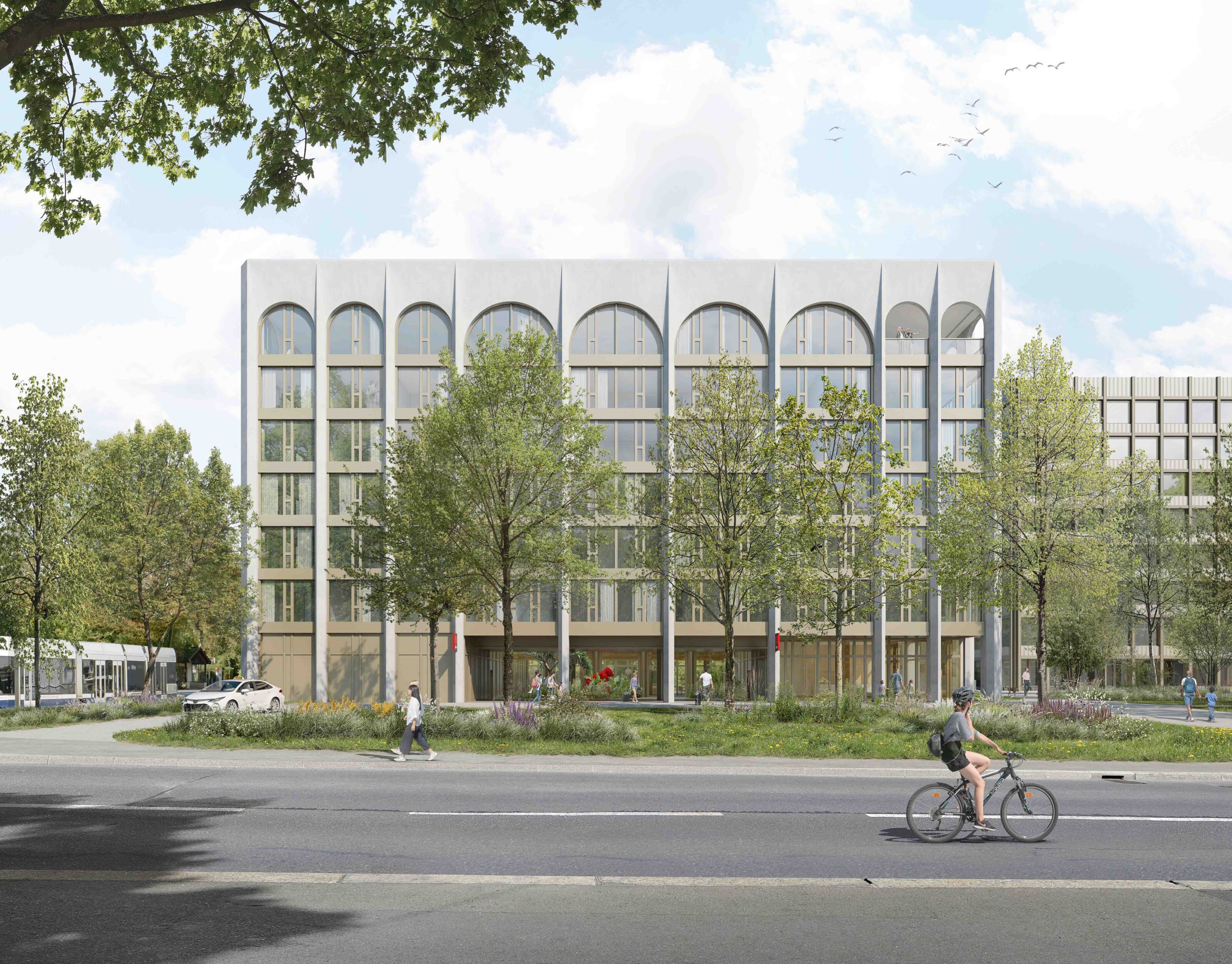Residential building Tilleuls-Pénates-Charmilles
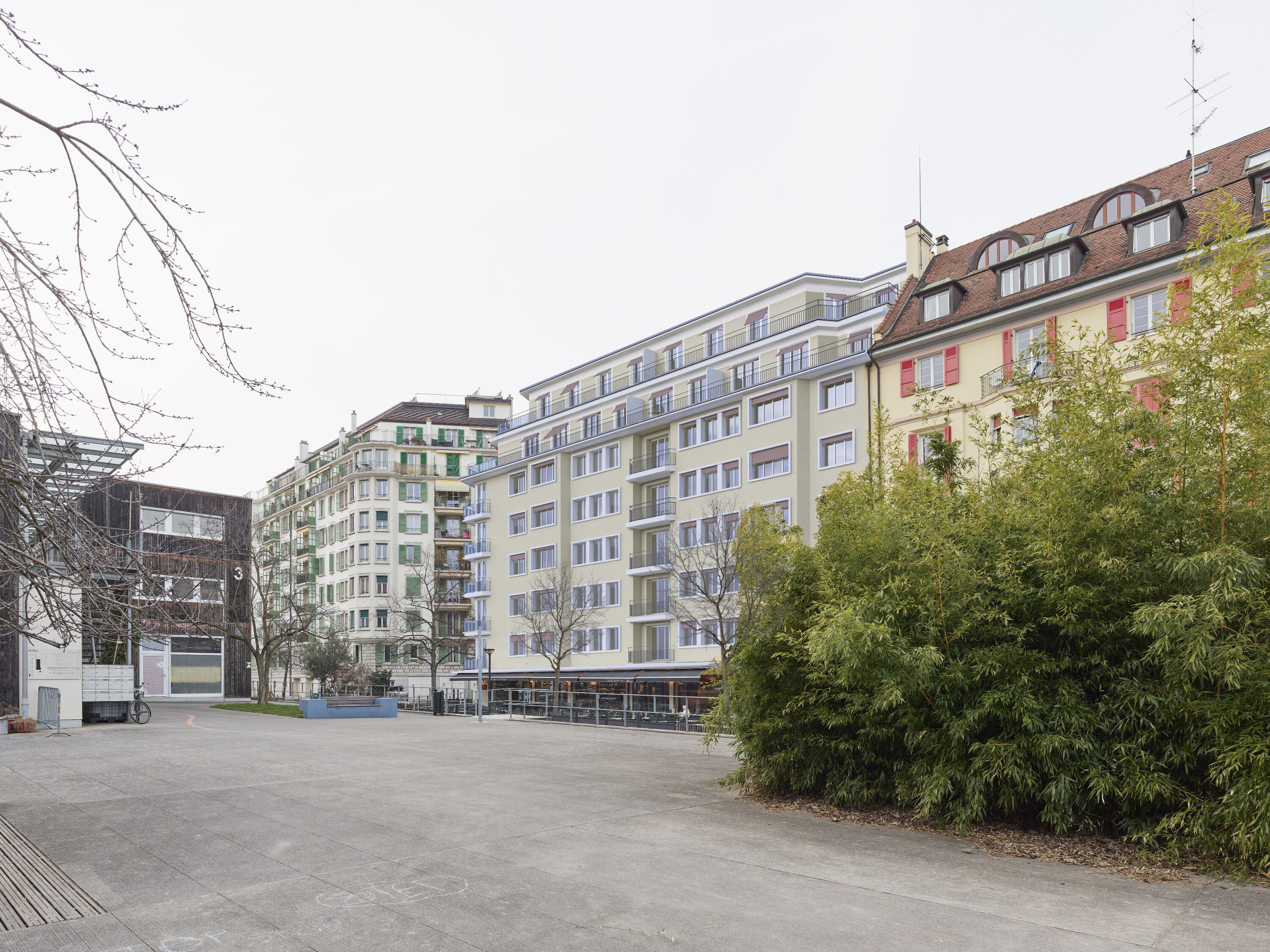
The project involves the renovation, vertical extension, and enlargement of buildings located on parcels bounded by Rue des Pénates, Rue des Charmilles, and Avenue des Tilleuls. The intervention seeks to re-establish a new coherence at the scale of the block, adopting a respectful and rational approach toward its immediate environment, and establishing a strong dialogue with the site — particularly with the adjacent building. The design strategy consists of extending elements of the existing massing, creating lines of force that generate a true “urban room” capable of engaging with its context at multiple scales. This interaction is expressed through a specific response to each of the adjoining streets.
Rather than closing off the triangular block, the project integrates itself within the existing urban fabric while preserving visual corridors that allow natural light to penetrate. This layout also enables the creation of gardens on the first-floor roof terrace, enhancing quality of life at the heart of the block. The light-toned façade plaster continues the material expression of the surrounding buildings, ensuring visual cohesion while respecting the identity of the neighborhood.
The addition of a second attic level, replacing the pitched roof and crowning the existing façade, aligns with the neighboring ridge in a pursuit of architectural harmony. The elevations preserve their wall-and-opening typology, with window frames articulating and characterizing the façade. Along Rue des Charmilles, the extension completes the block in a mimetic manner, incorporating projections, corner balconies, and chamfered volumes, while significantly enlarging the window openings.
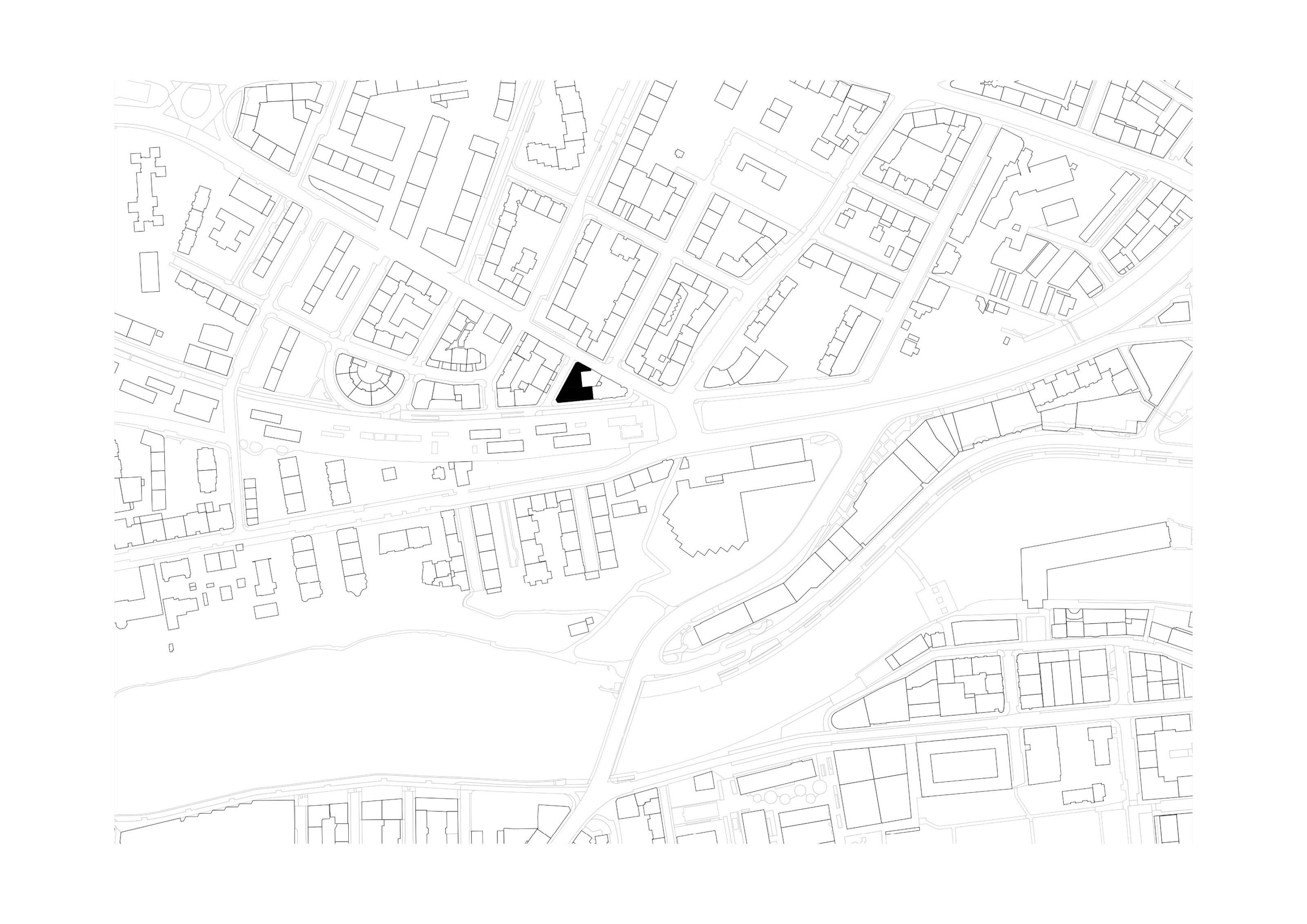
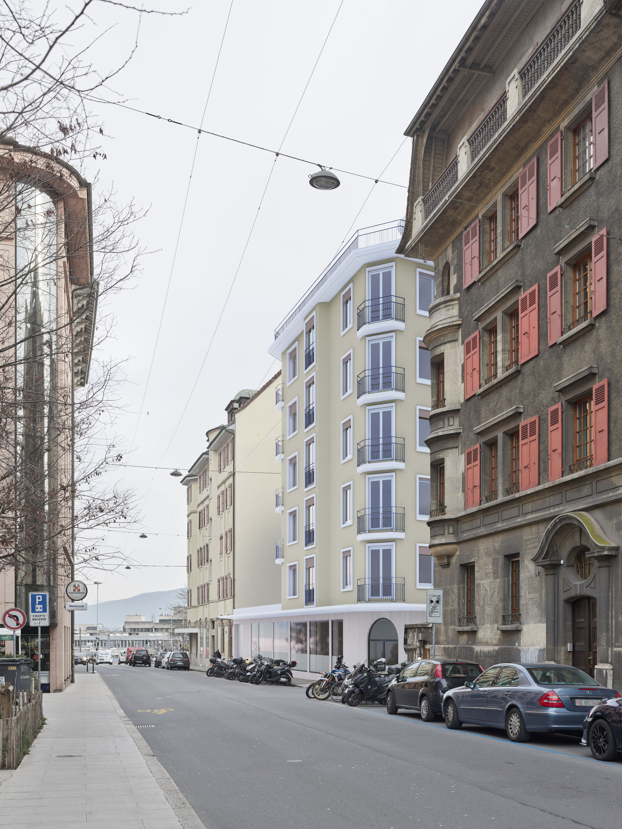
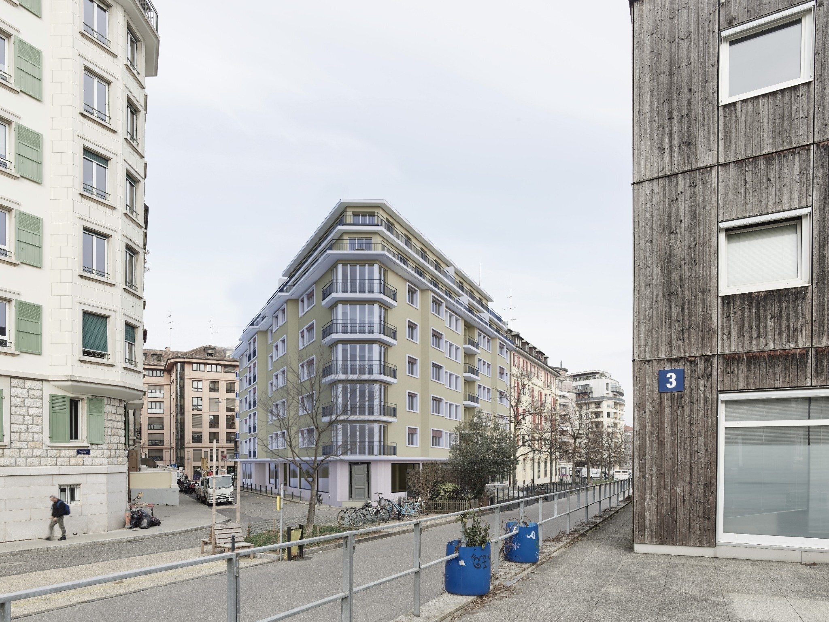
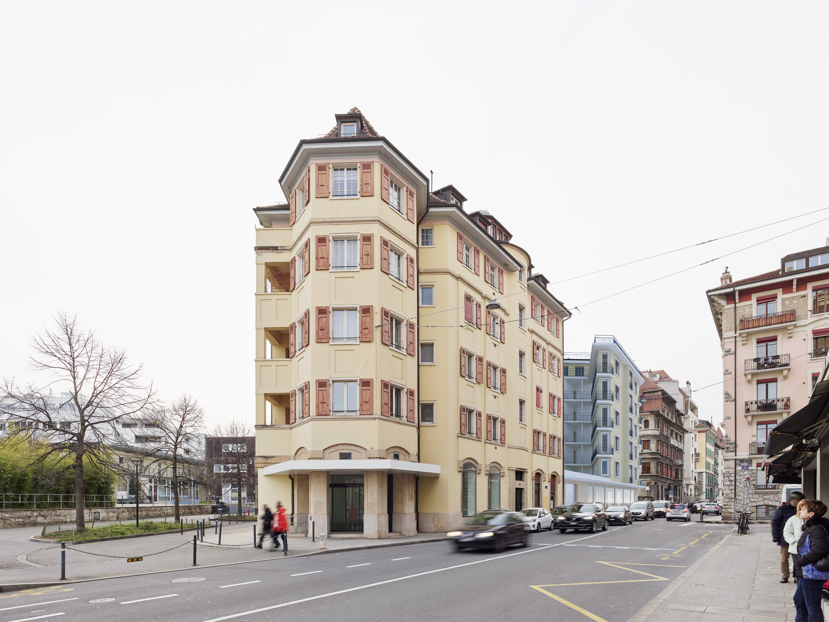
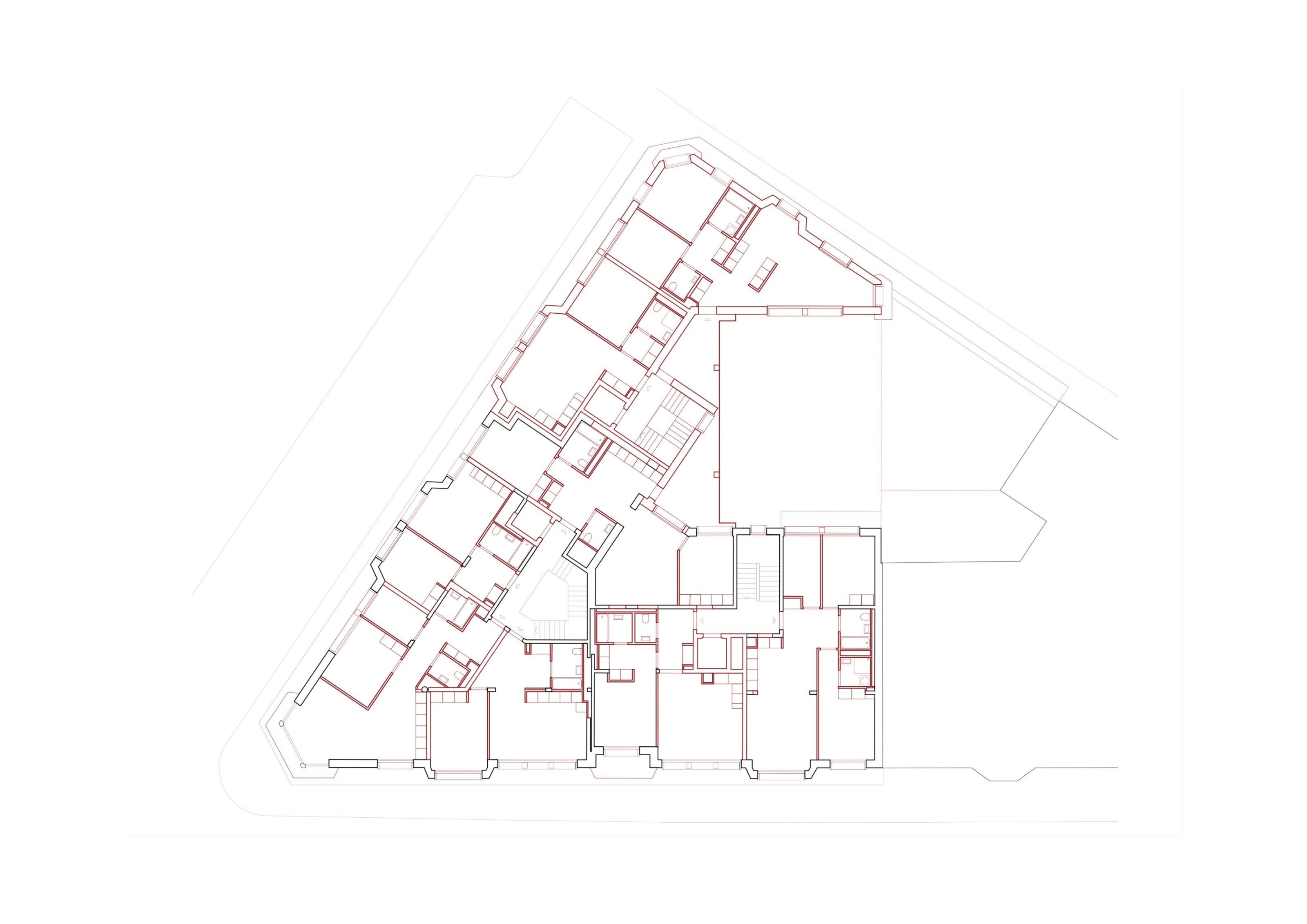
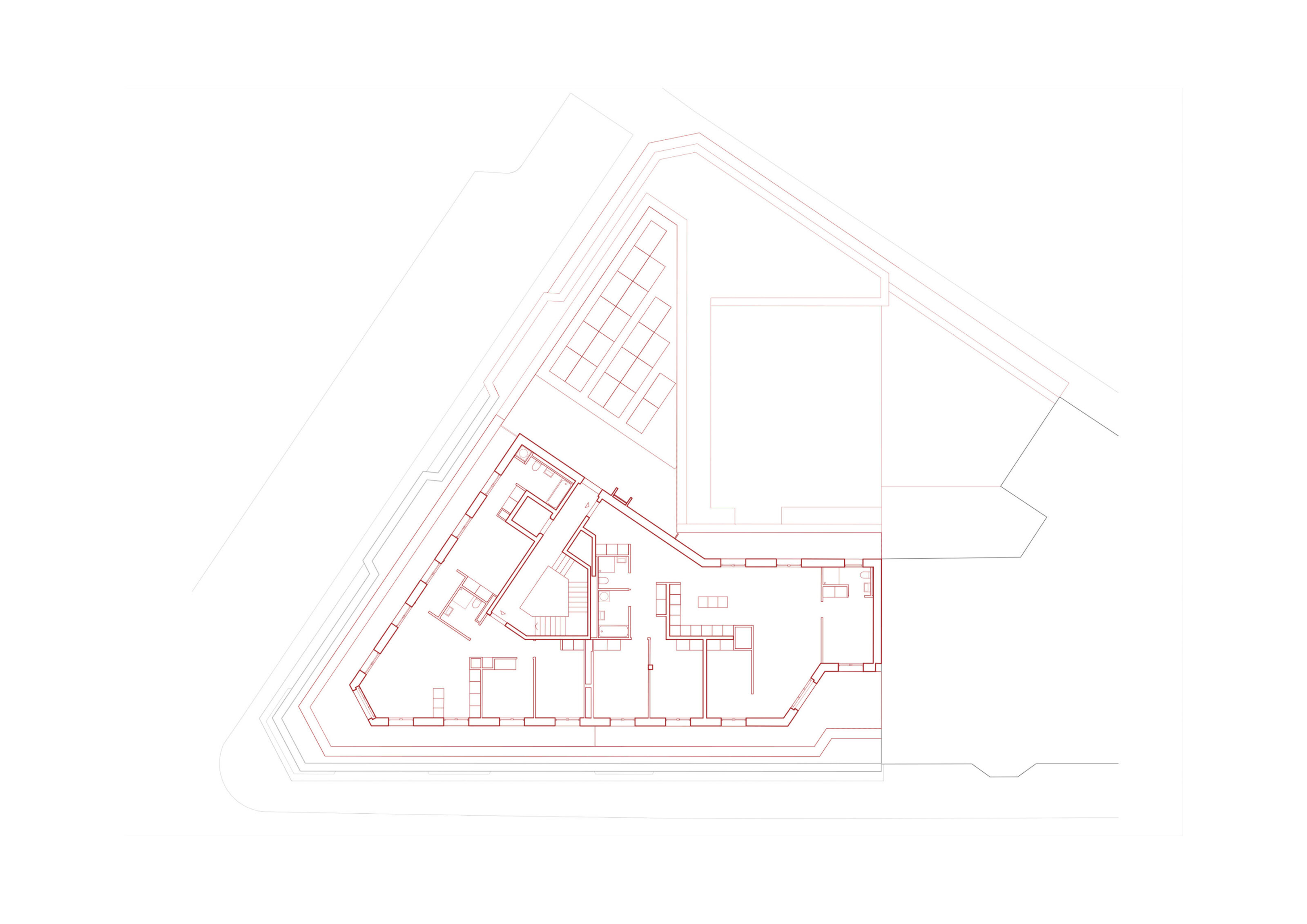
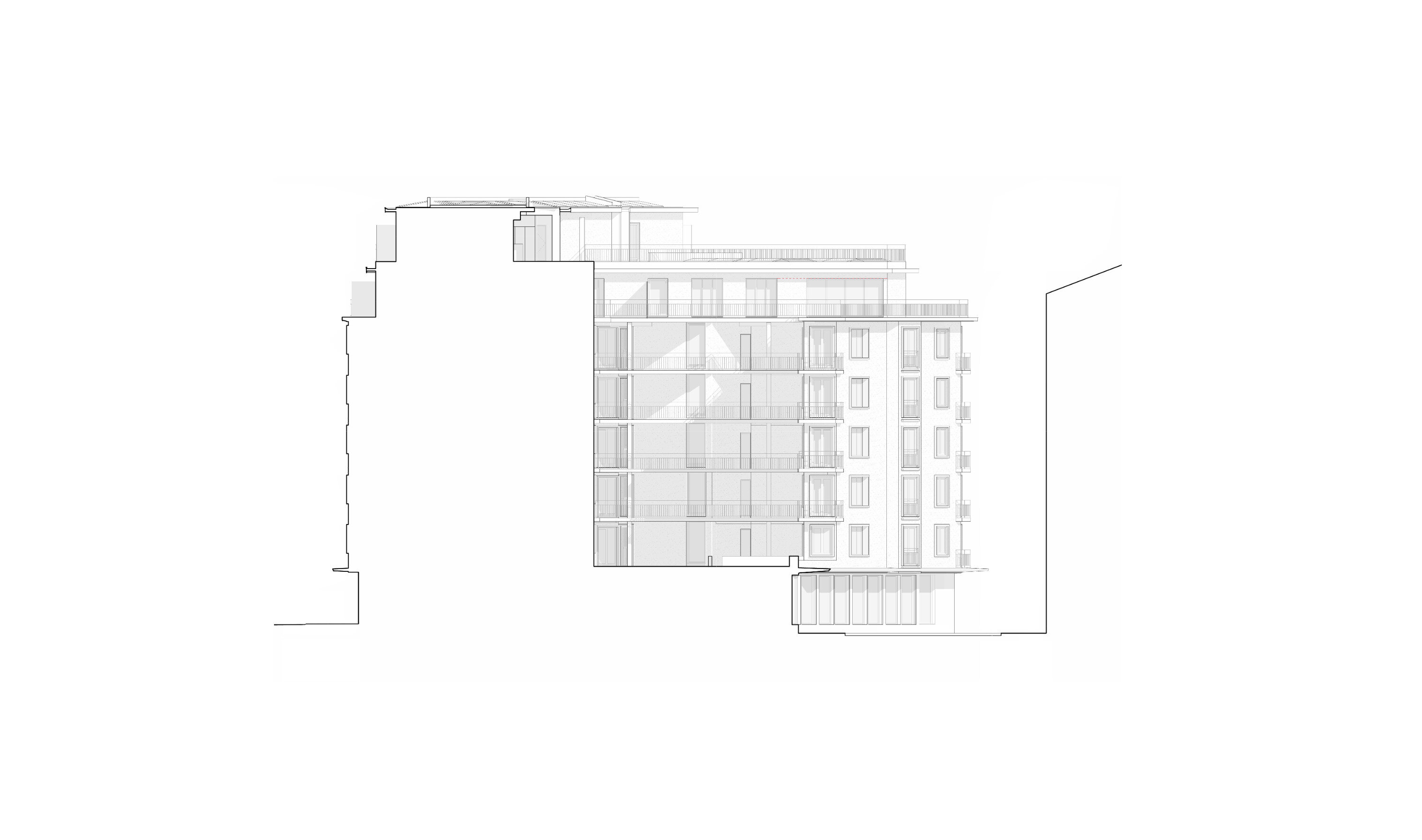
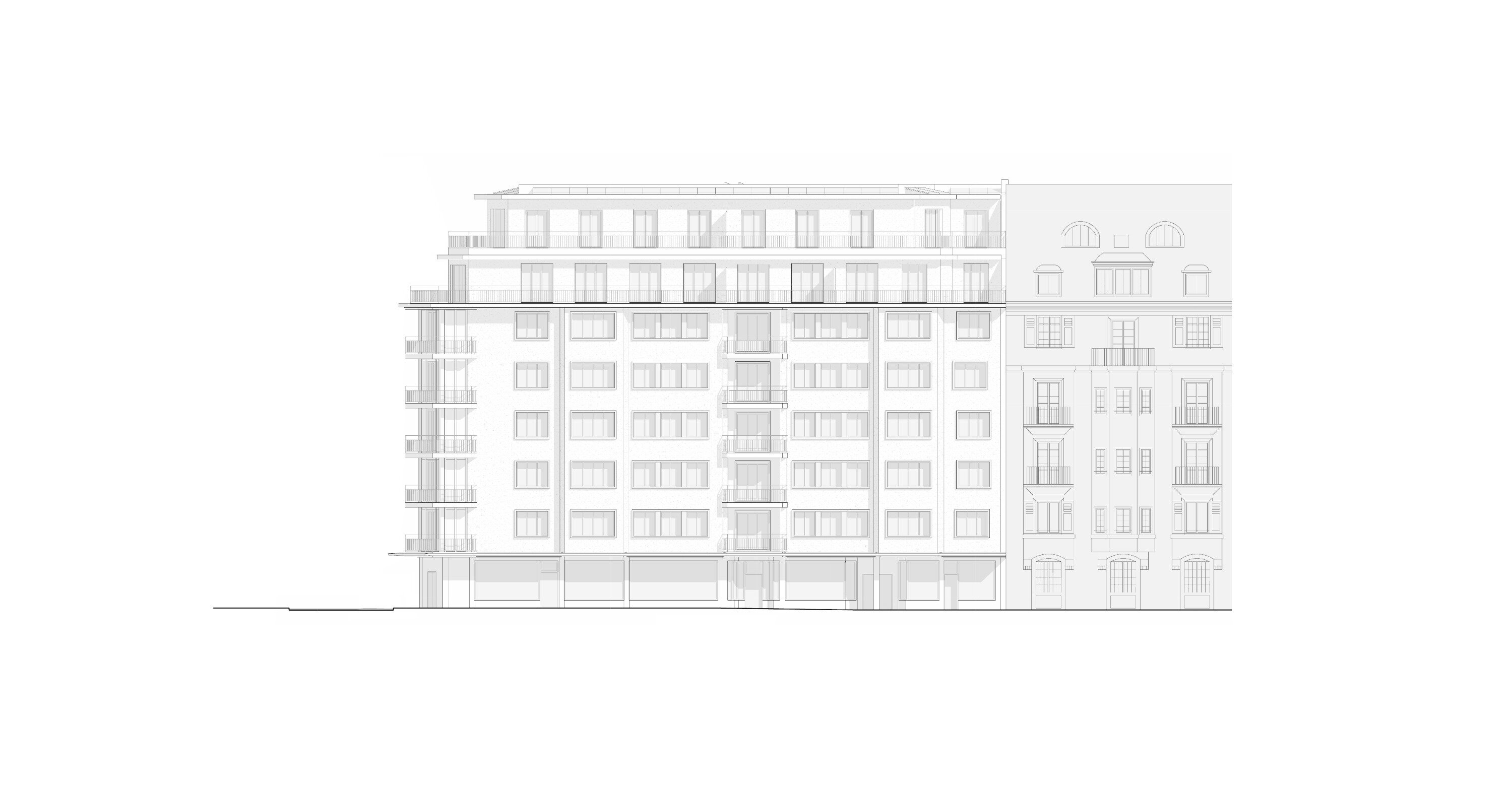
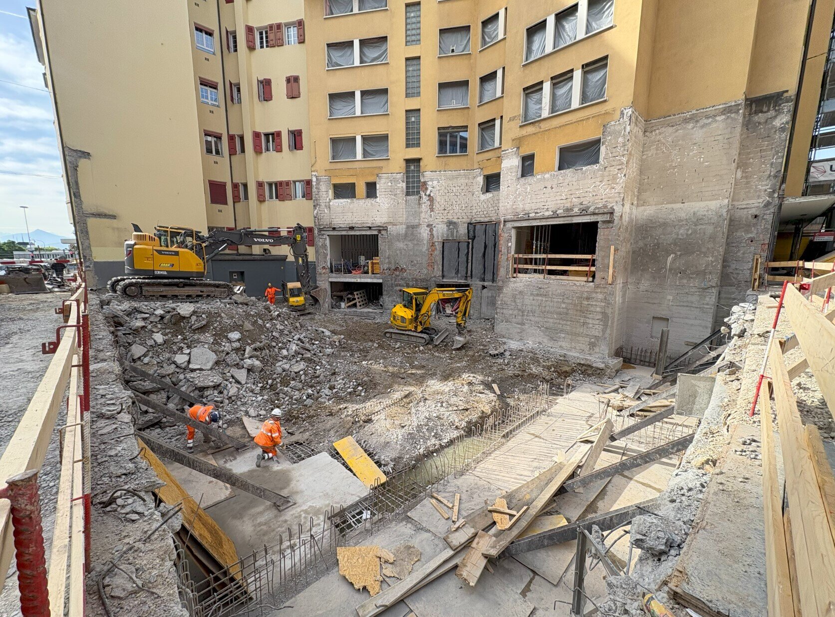
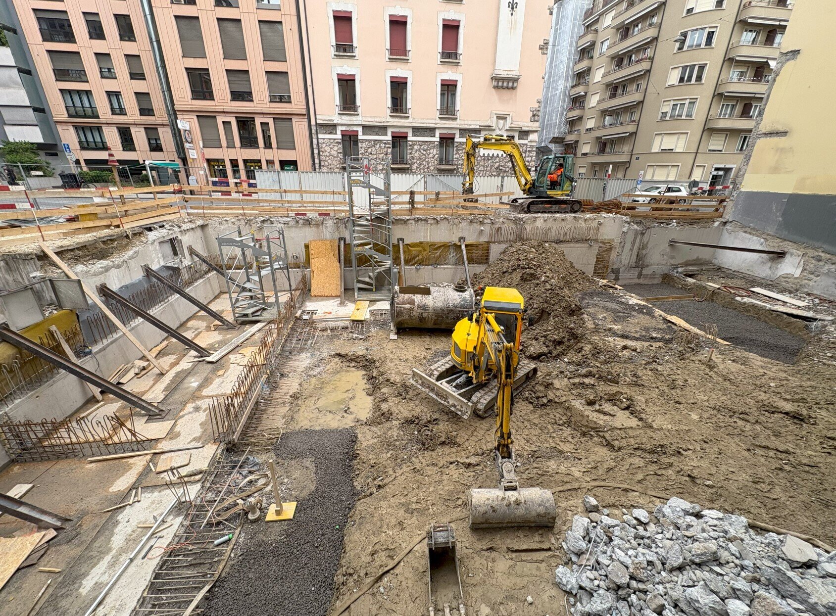
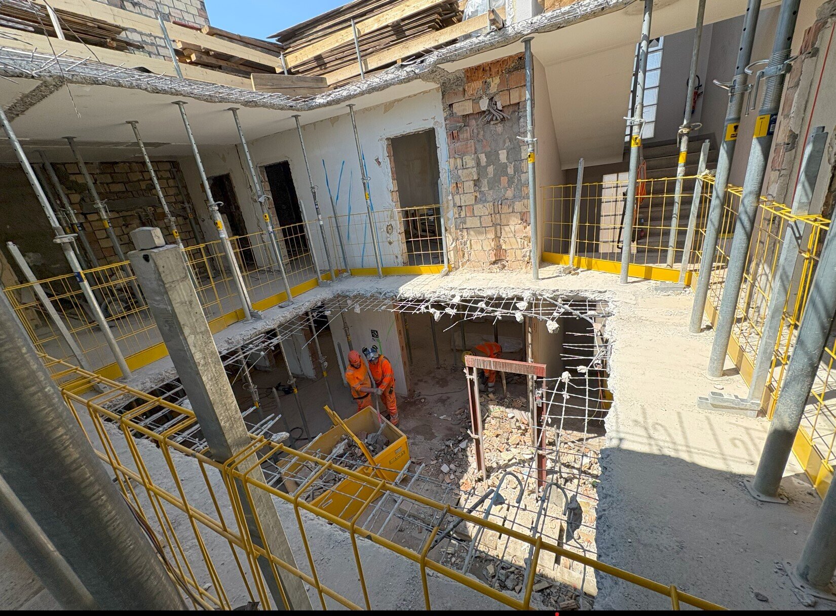
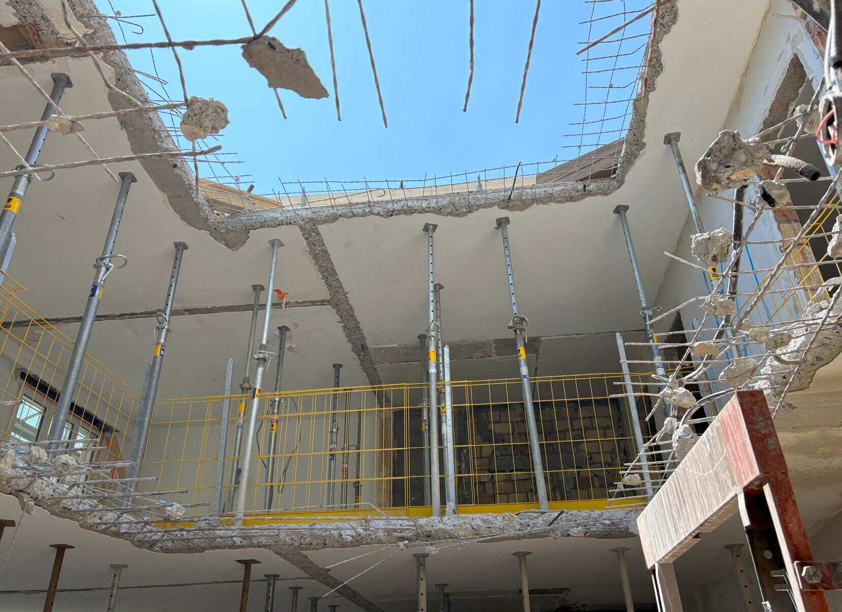
INFOS
Hotel Rio, World Council of Churches
