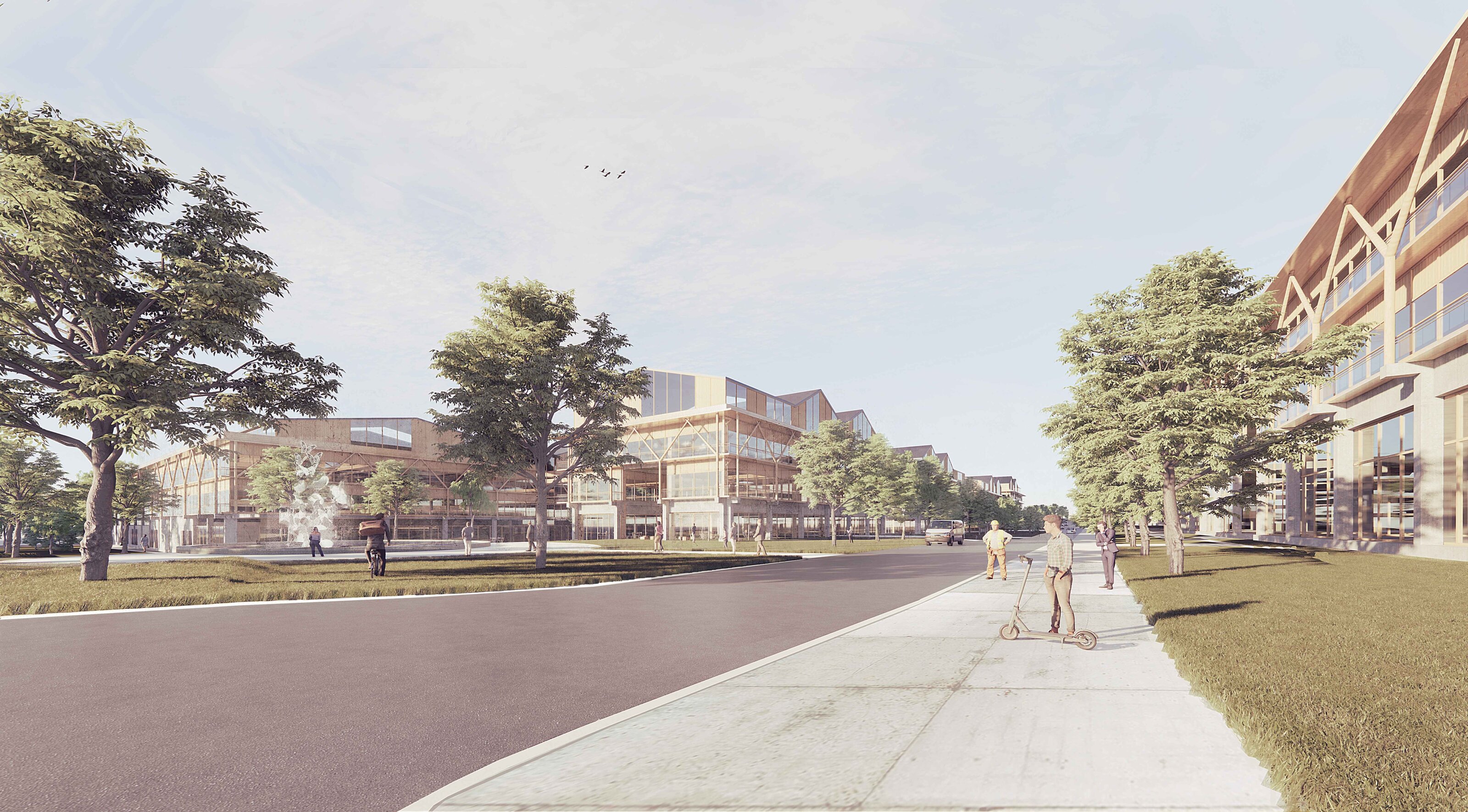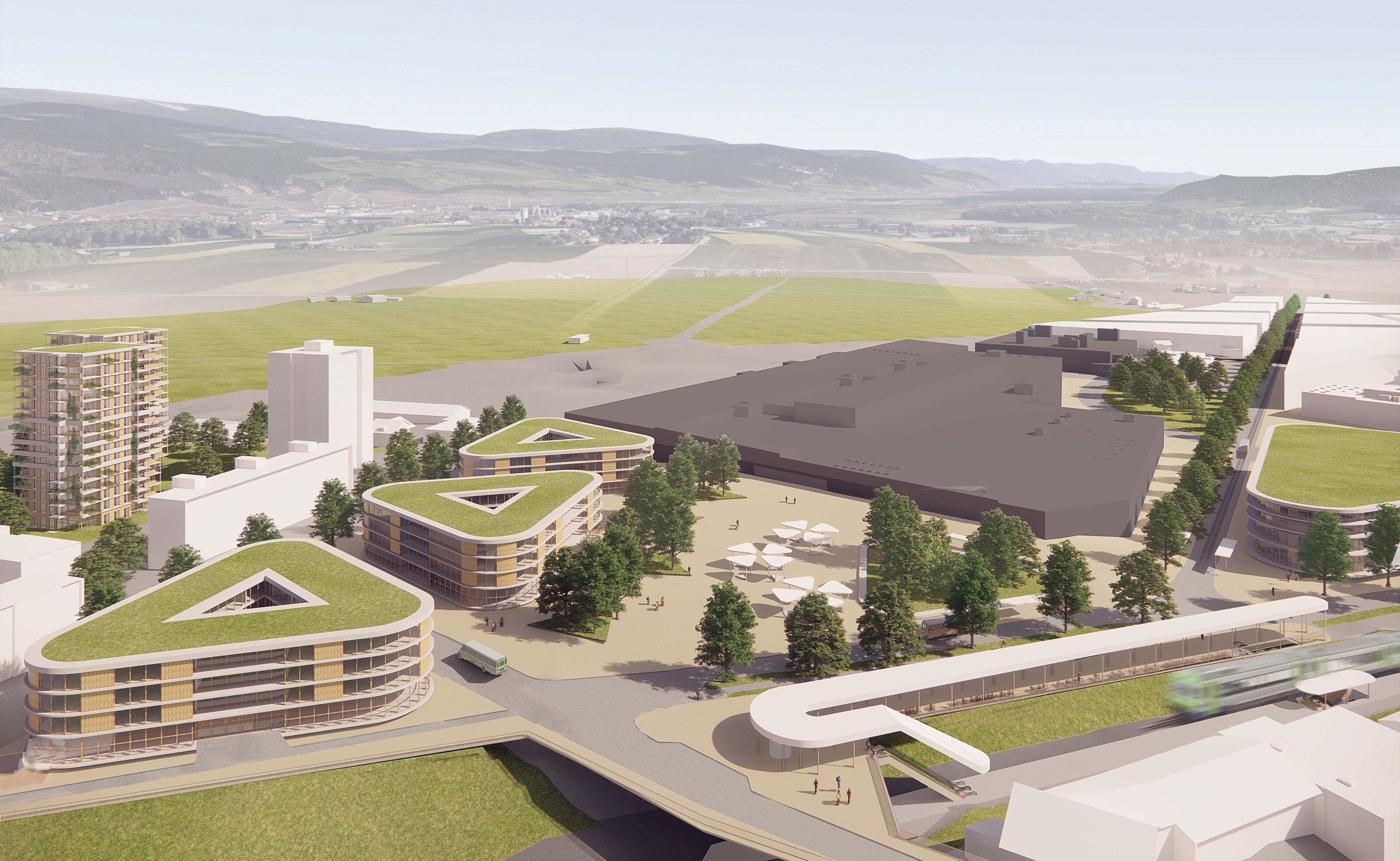Molliau Business Park, Tolochenaz

The creation of a tree-lined mall as the site’s main distribution axis plays a central role in defining a new identity. This wide pedestrian promenade, planted with trees, minimizes car traffic in favor of soft mobility. Designed as a genuine shared space, it concentrates services and programs intended for users, while also grouping access points to the underground car park in order to reduce vehicle circulation within the site to the bare minimum.
The program is organized into two building typologies: pavilions and halls. This choice ensures that all plots benefit from both accessibility and visibility from the central axis, while also fostering convivial outdoor spaces, well-suited to soft mobility and enhanced vegetation.
This strategy shapes the image of an attractive, harmonious, and human-centered industrial district — one able to host high-value enterprises in science, health, technology, biotechnology, and Industry 4.0. The site layout is tailored to a cluster-based model, with flagship companies surrounded by satellite structures operating in synergy.
The project’s architectural expression places concrete and timber in dialogue: the concrete base conveys strength and resilience, while the timber superstructure suggests lightness and warmth.





INFOS
La Tène railway station area

