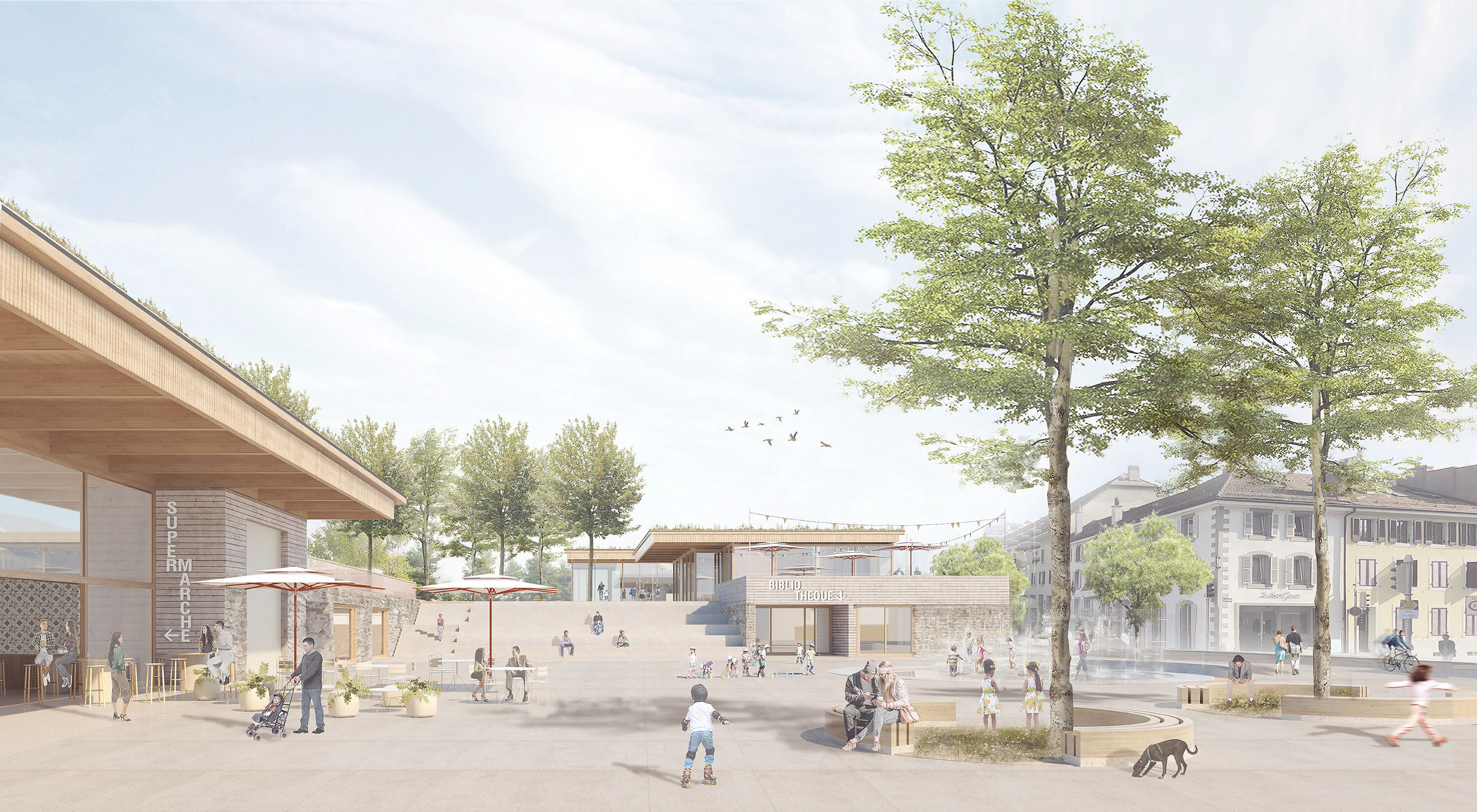Housing Cooperatives Route de Ferney
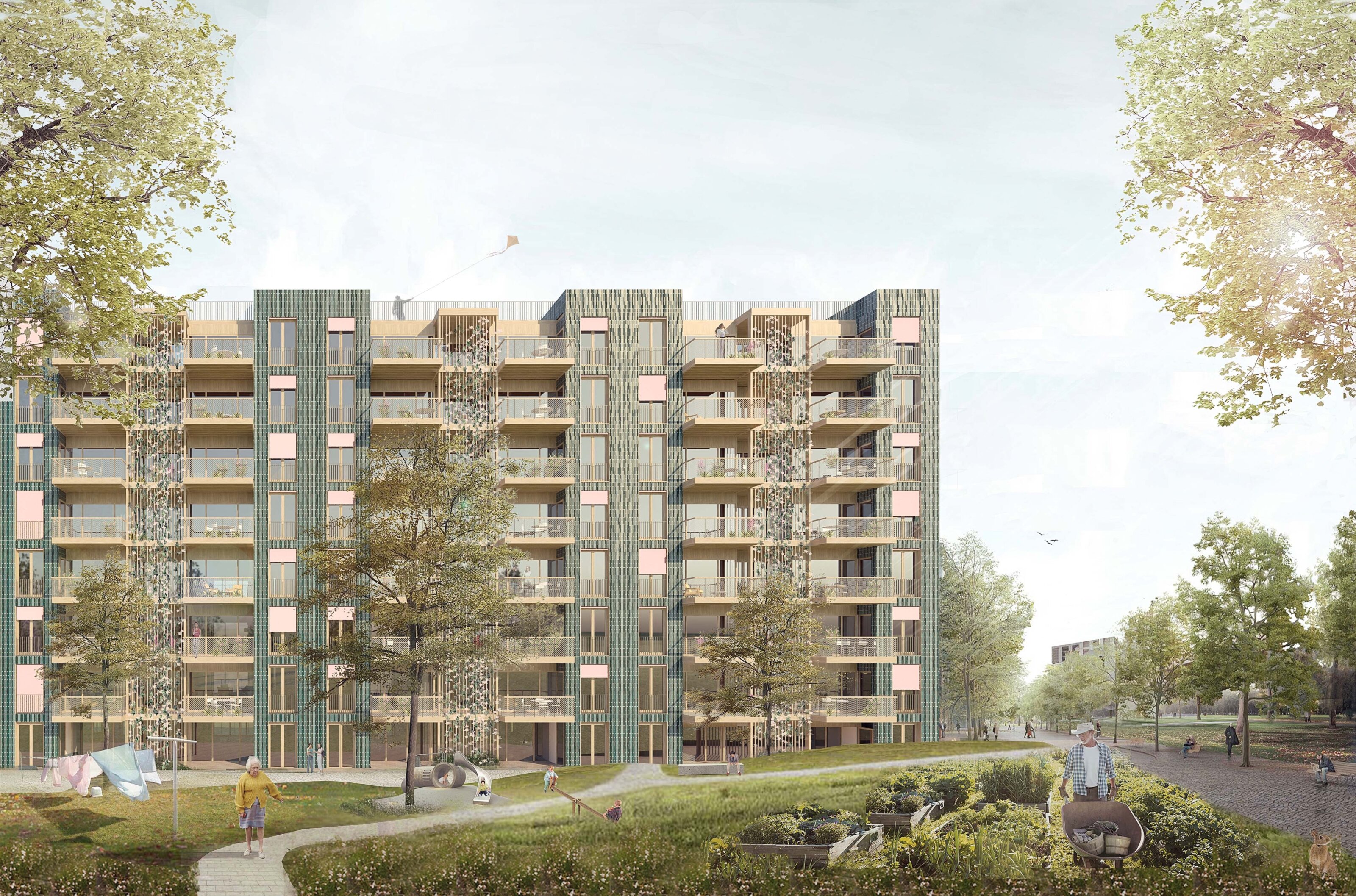
At the heart of an international setting marked by institutional and emblematic buildings, the residential blocks are clad in a skin that combines the colorful reflections of ceramic with the timber trellises of balconies supporting climbing vegetation. The architectural proposal seeks to give the volume a vertical rhythm by alternating ceramic turrets with wooden balcony sequences. In this way, the building appears less elongated and more firmly anchored to the ground.
The housing typologies are the result of a careful balance between solar orientation and visual openness: the through-apartment system activates both façades within the shared living space. The southeast balcony, facing strong visual constraints, plays a minor role, while the northwest balcony is primary, connected to the neighboring unit through the stairwell and opening onto the green space of the cooperatives.
The choice of a timber structural system allows for a truly sustainable building, decarbonizing the act of construction and facilitating disassembly at the end of its lifecycle. With the exception of the two basement levels and the circulation cores in reinforced concrete, the building is constructed entirely in wood. The detailing of the timber floors employs massive rough-sawn planks, staggered to increase their structural depth.
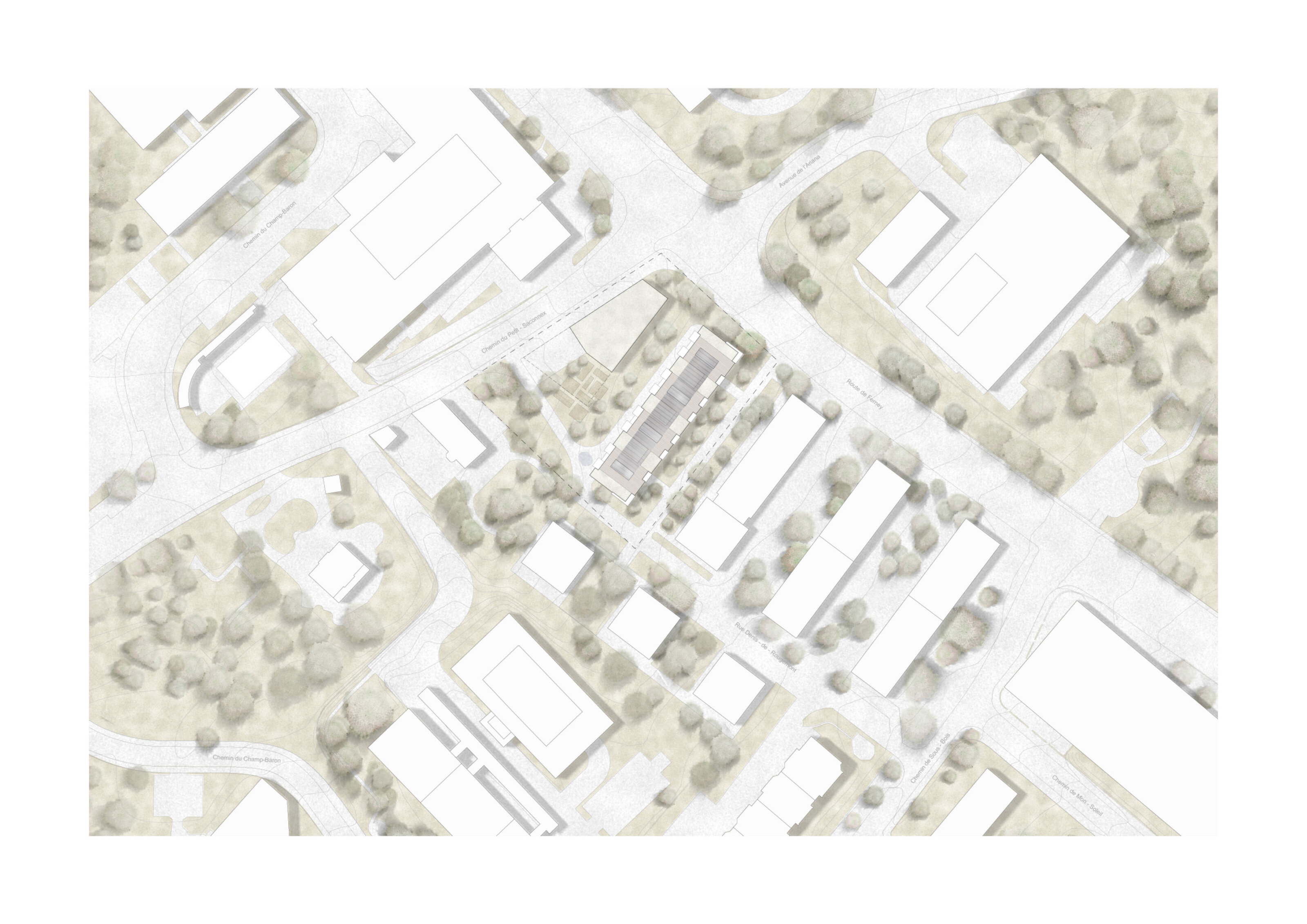
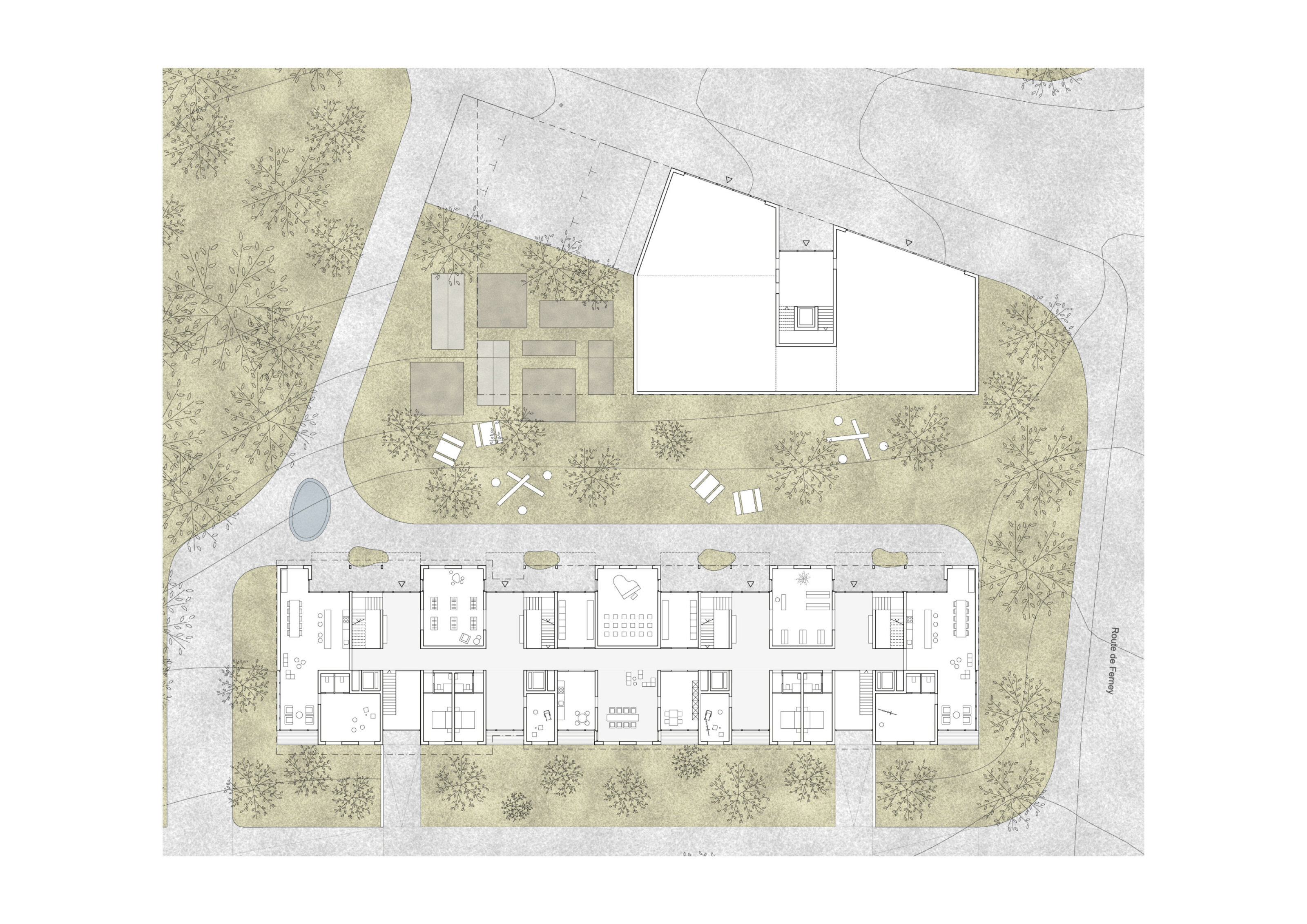
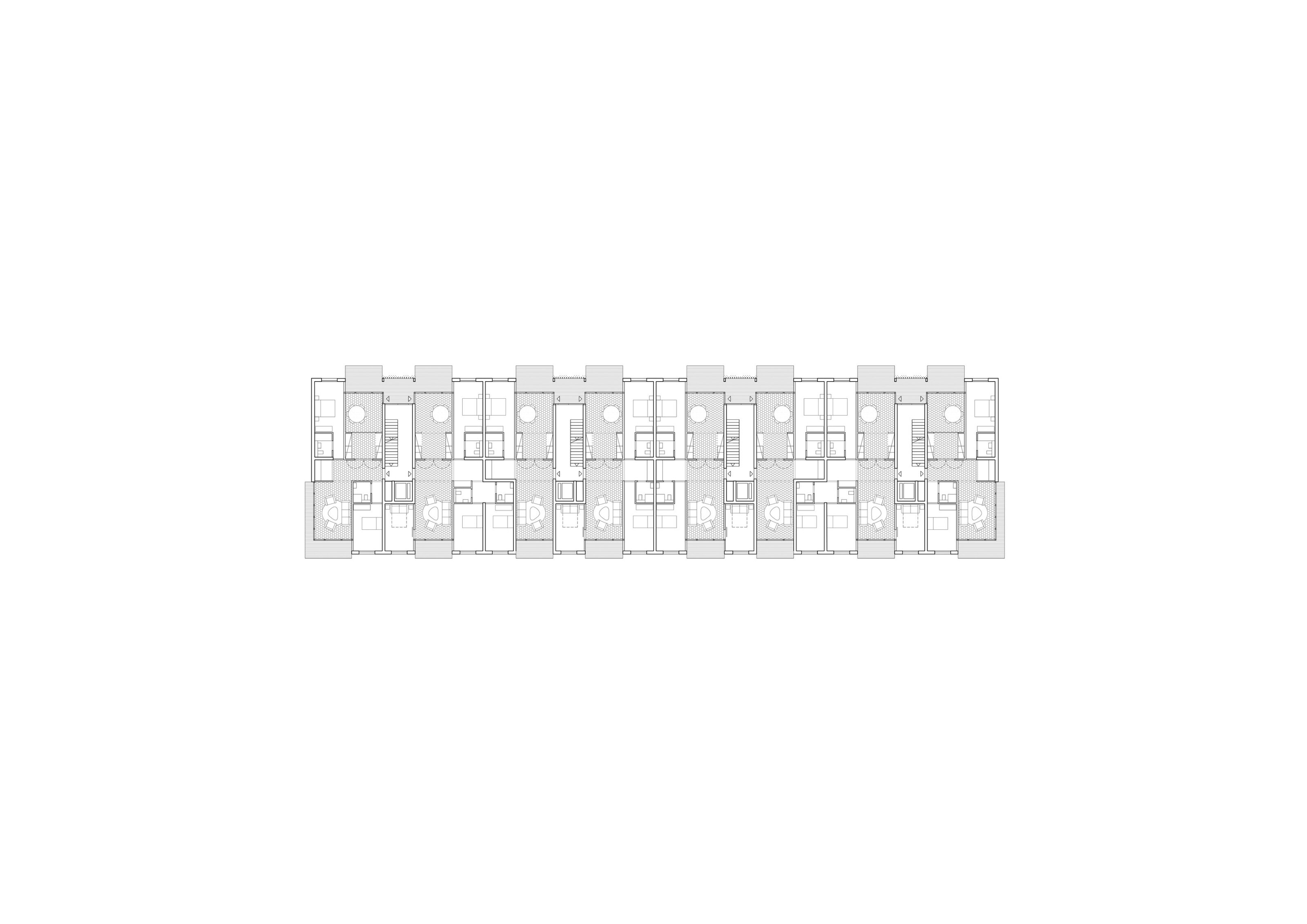
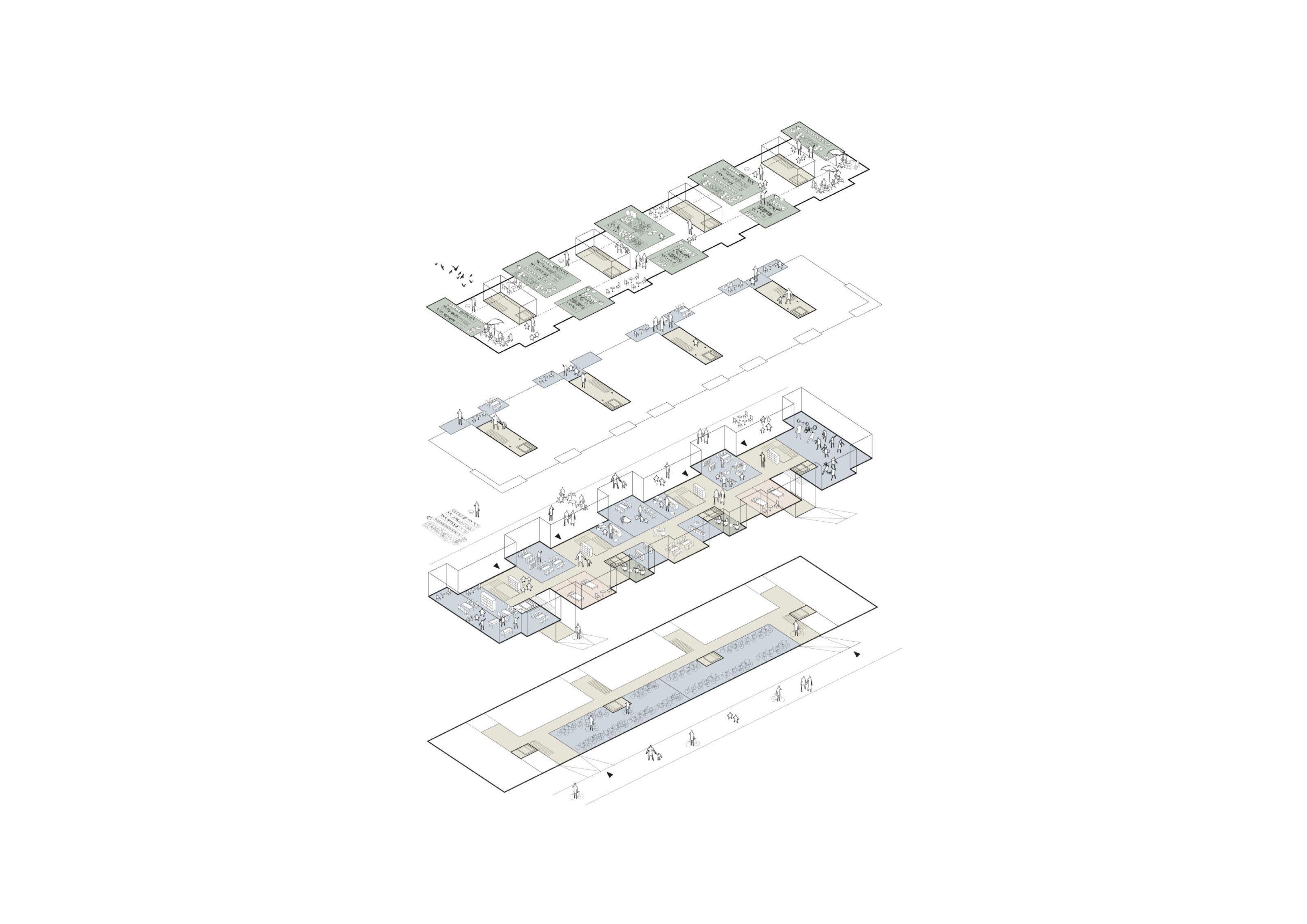
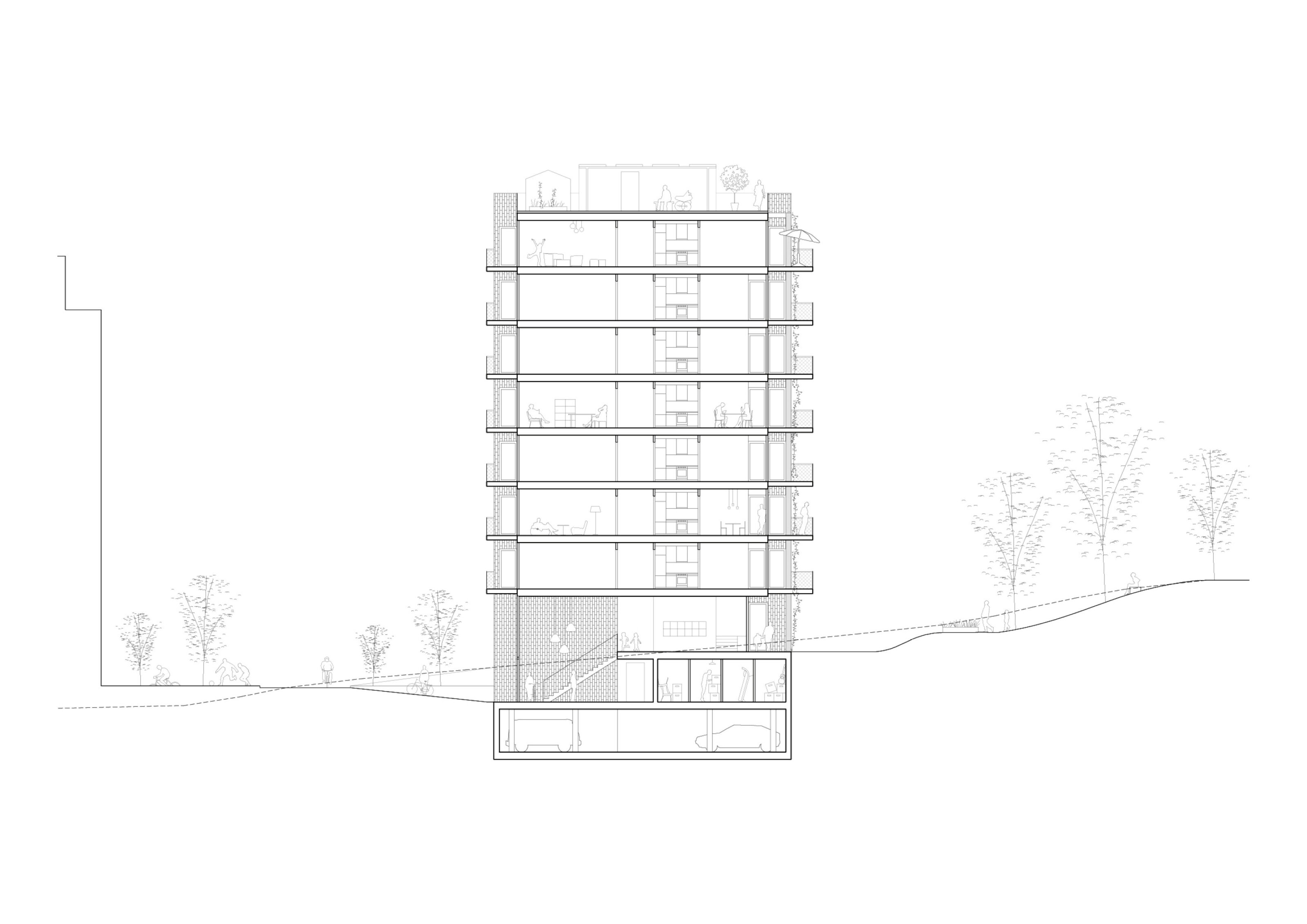
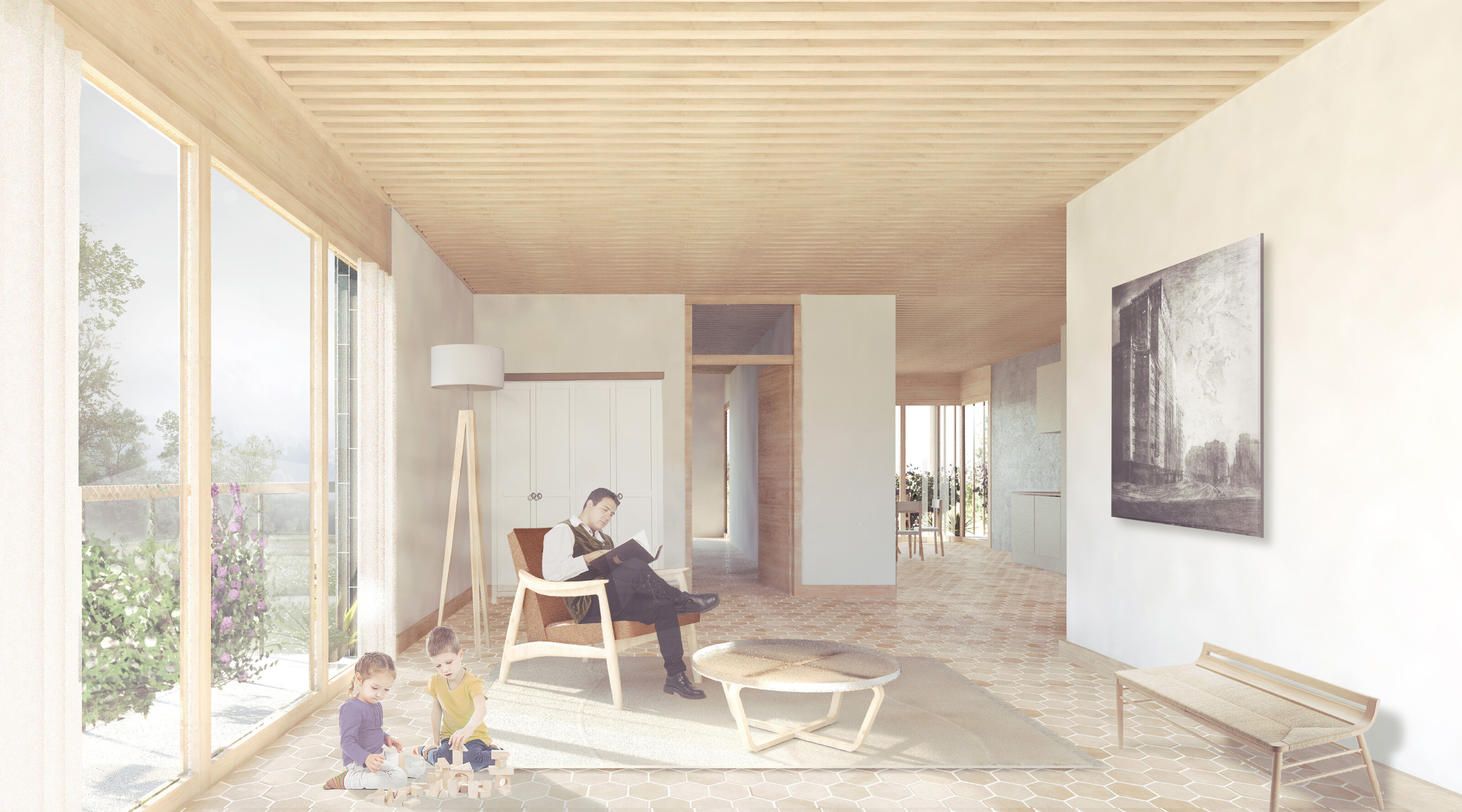
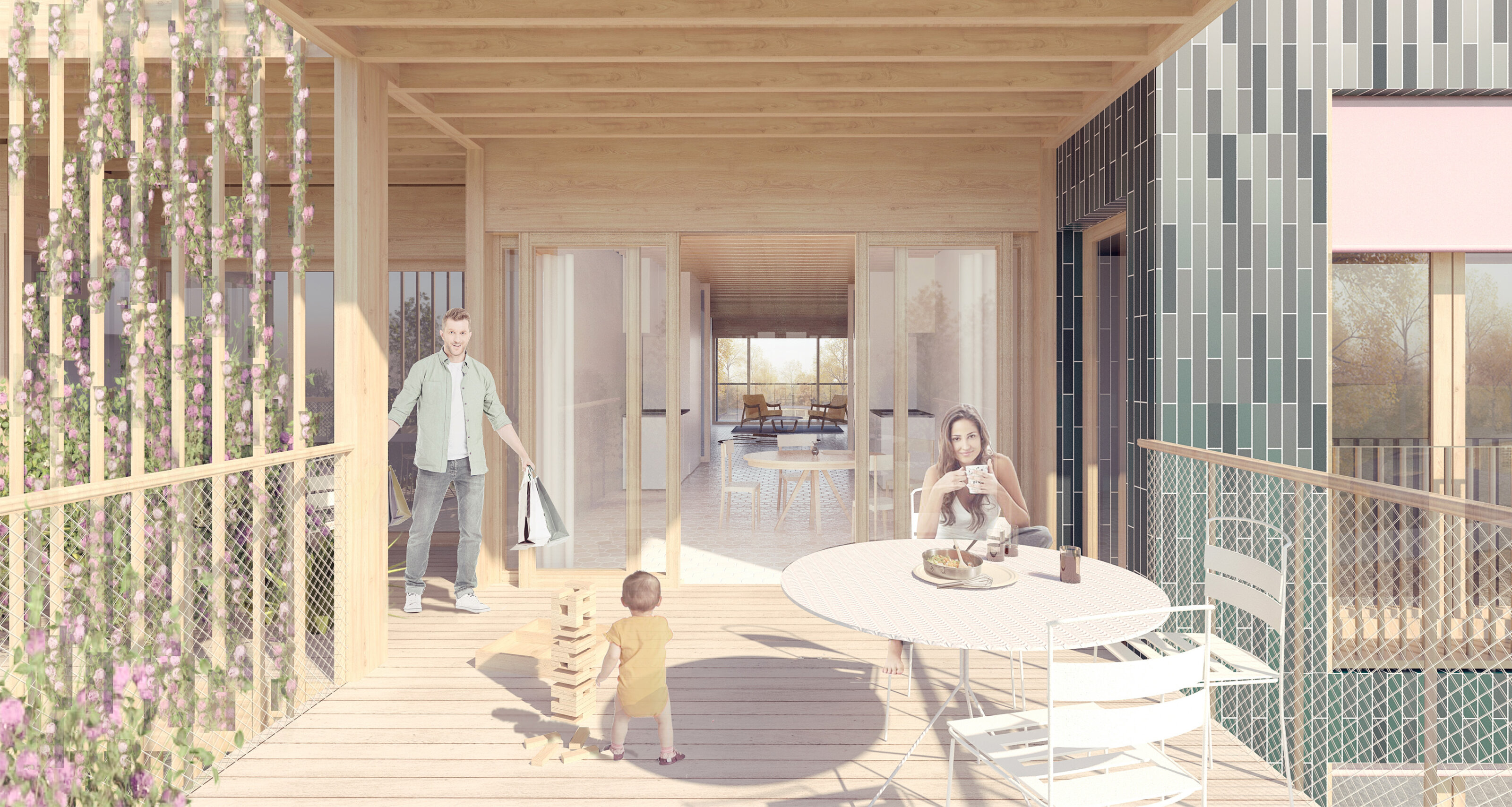
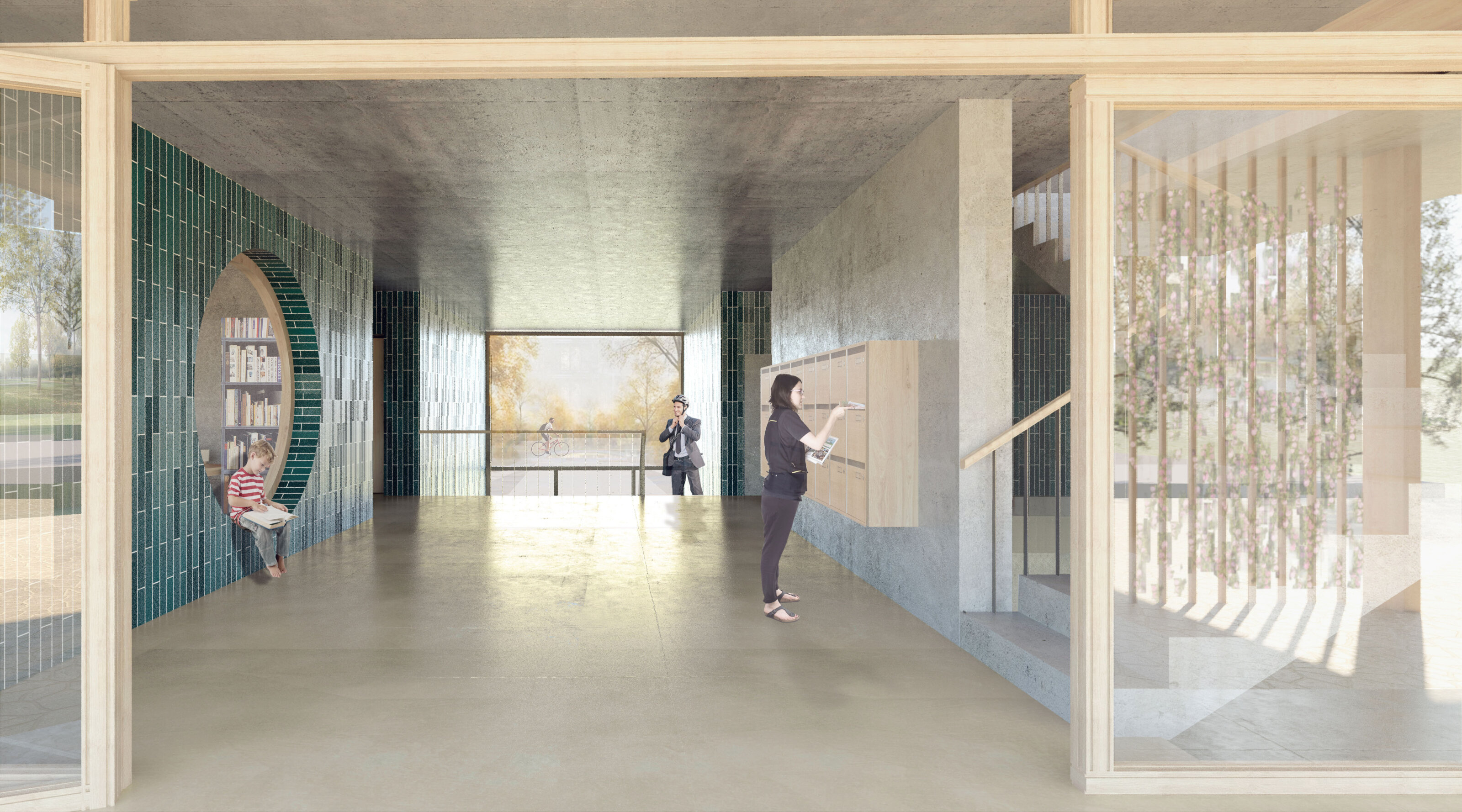
INFOS
Perdtemps Square
