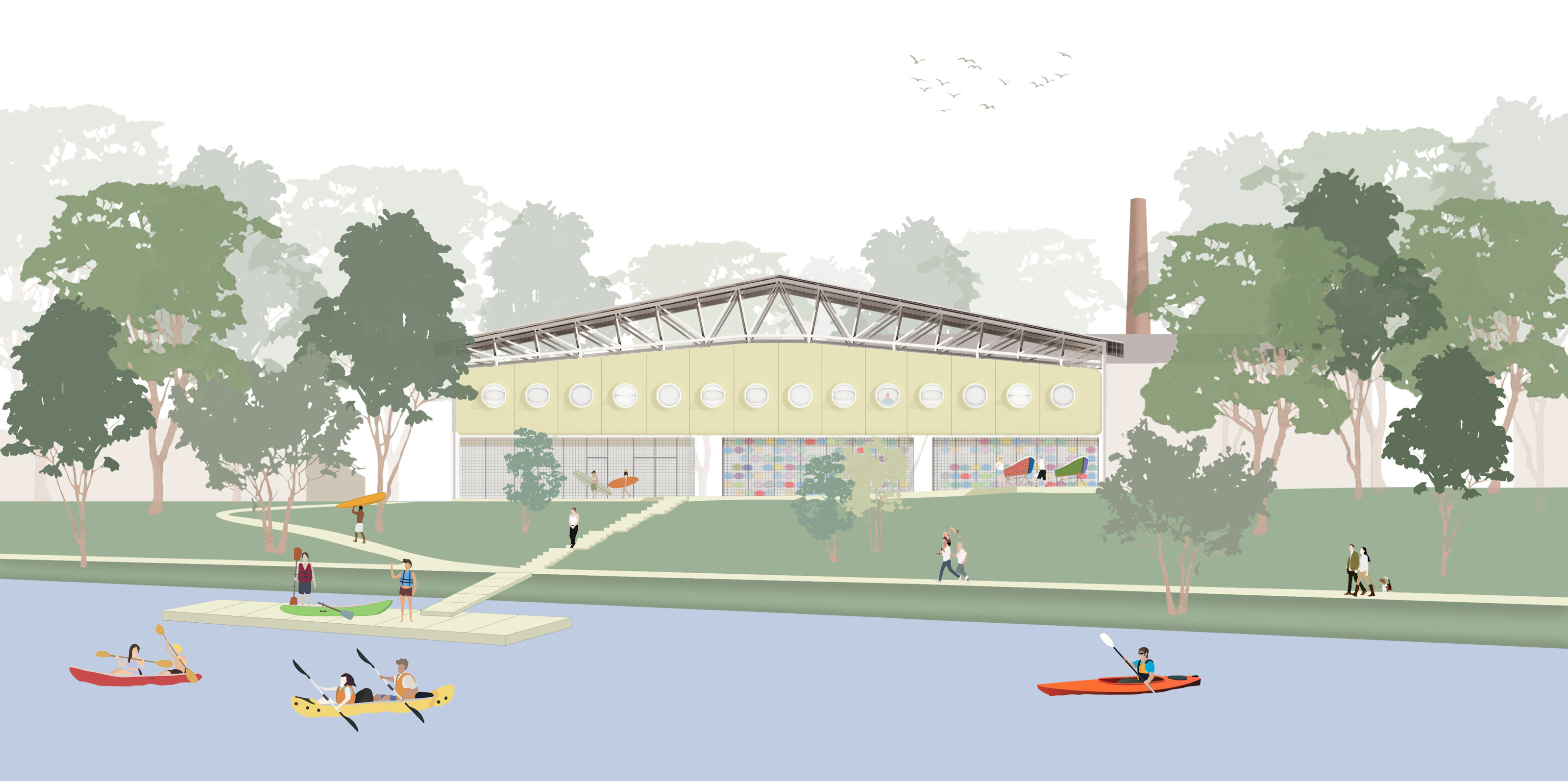Physical Sciences and Mathematics Center
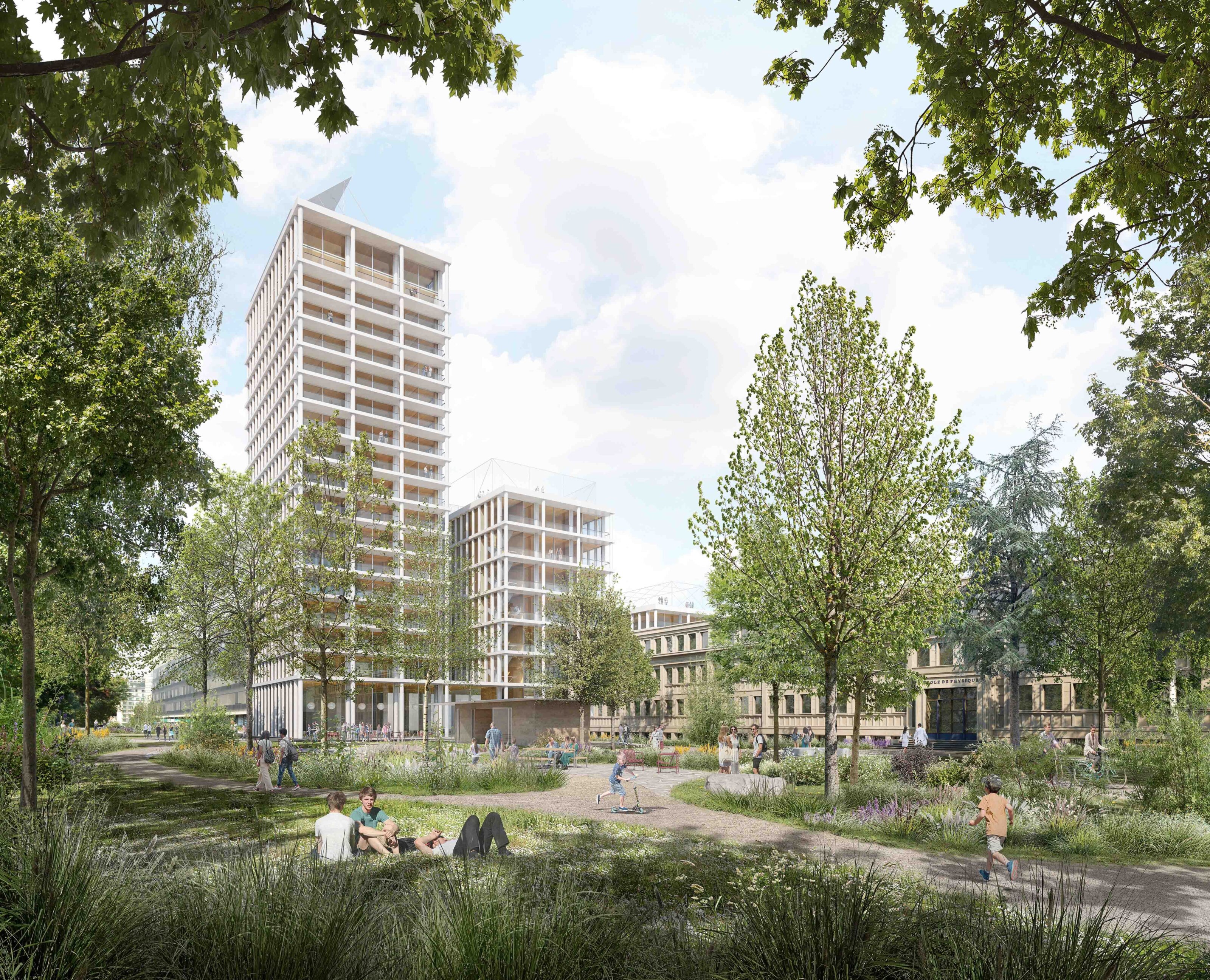
The site is occupied by the iconic building of the Geneva Institute of Physics, designed by architect Denis Honegger. When it was inaugurated in 1952, the impact on public opinion was such that the building, through its architecture and equipment, played a decisive role in the international competition for the establishment of the large nuclear research center, CERN.
The future CSPM project takes this into account, both for its symbolic value and for its characteristic architecture: a masterpiece of structural classicism. The location of the new building has therefore been carefully chosen, taking into account significant elements of the context. Longitudinally, the central building is aligned with the main body of the Institute of Physics, forming a vis-à-vis with its emblematic façade. Transversally, the building continues the alignment of the residential buildings of the Carl-Vogt city, a remarkable ensemble designed by Honegger Frères. This layout frees up an esplanade that connects the urban fabric of the city to the banks of the Arve River, creating a space for exchange and debate, with the porosity of the public spaces providing a meeting place. This square fosters a relationship of proximity and interaction between the academic institution and the city, while ensuring a strong visual connection between the neighborhood and the river.
The built volume consists of three structures of varying heights that reflect the local conditions of the site: a low structure linked to the Plainpalais neighborhood, a medium-height structure occupying the center of the block, and a tall structure overlooking Quai Ernest-Ansermet, facing the wider landscape and the geographical scale of the Arve river. A portico facing the esplanade leads to the entrance hall, a meeting space that connects the three buildings and houses the project's most public functions. This double-height living space, bathed in natural light, with its main functions in a row, gives the new building its character as a university hub with a welcoming ground floor activated by restaurants open to the public. An iconic staircase—a double helix à la Chambord—provides access to the forum, a vast space on the first basement level from which the various auditoriums can be accessed, benefiting from natural lighting from two glass roofs. The second and third basement levels house the laboratories and technical rooms. On the upper floors, the departments' research offices are located in the tallest section, on the Arve side. The central building houses the teaching and common areas. Finally, the building bordering Boulevard d'Yvoy houses the administrative offices.
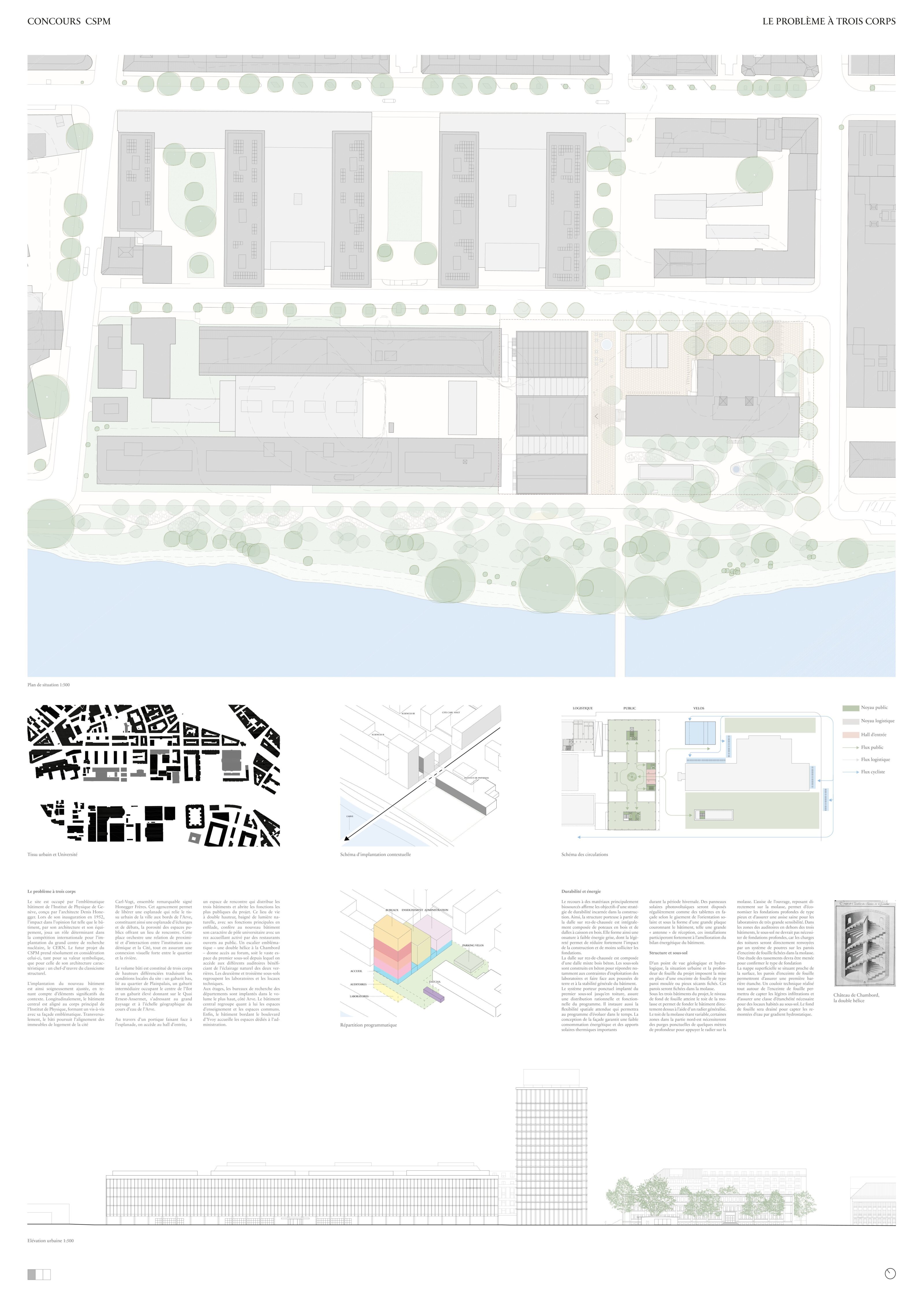
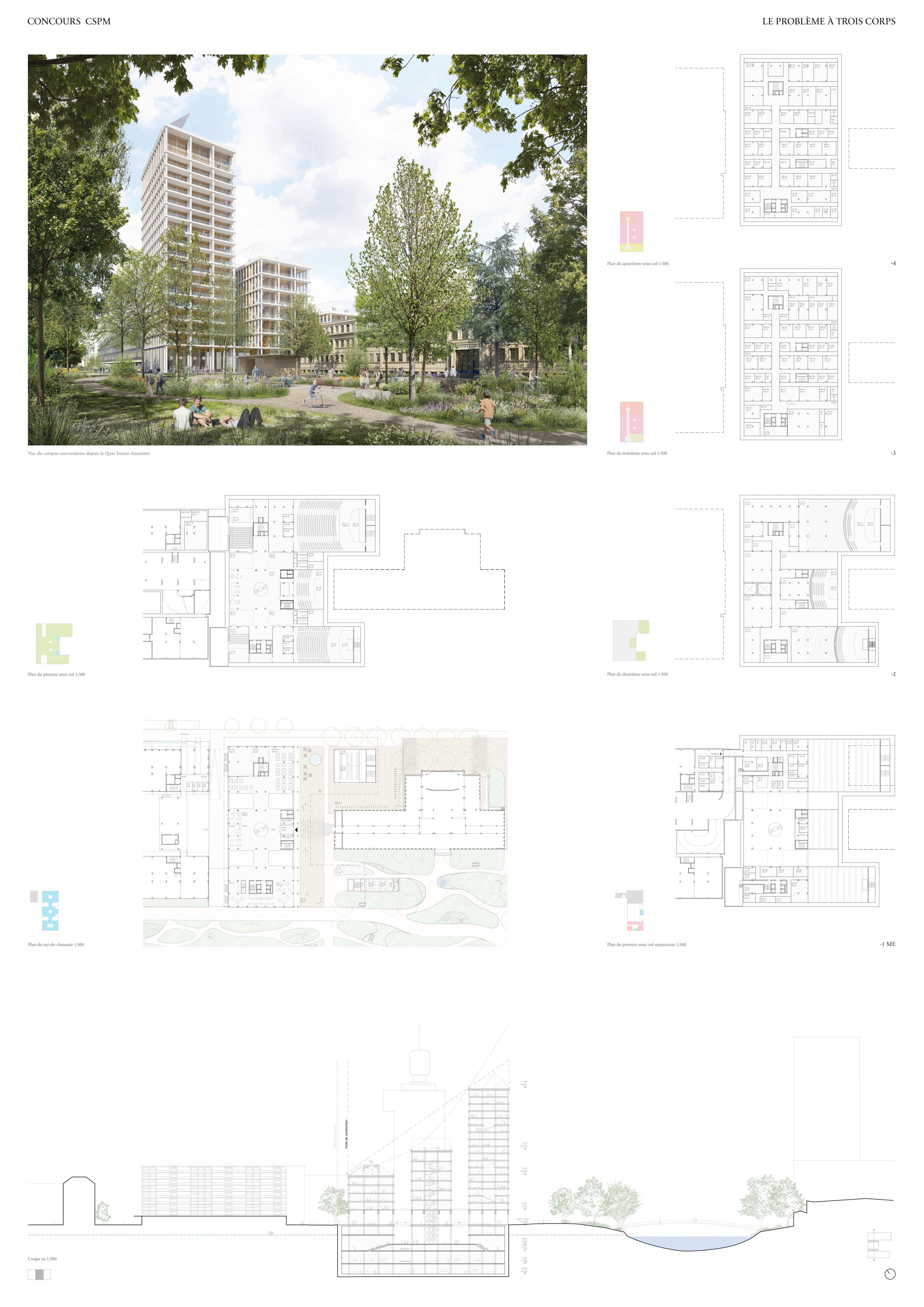
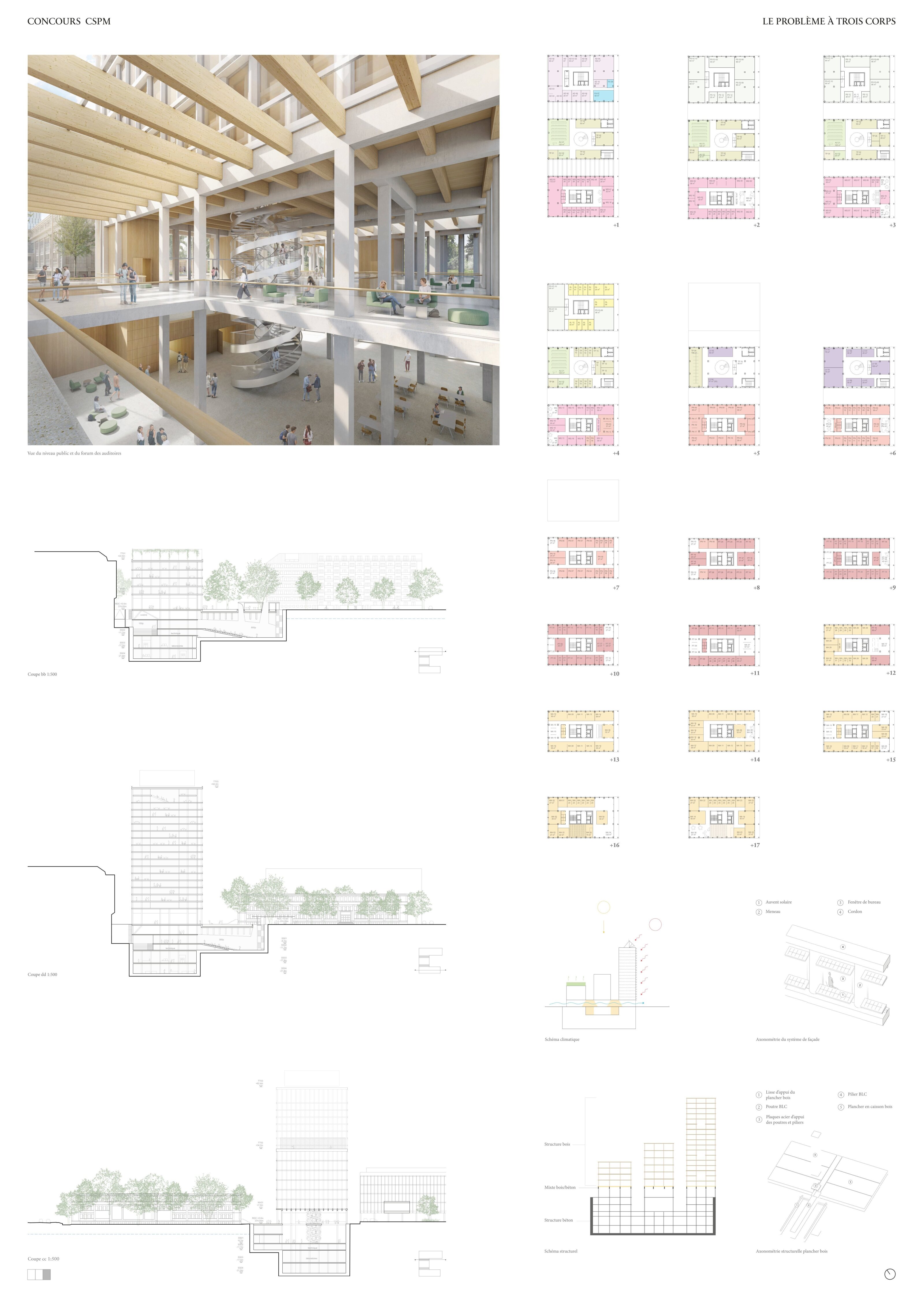
INFOS
Water sports center of La Jonction
