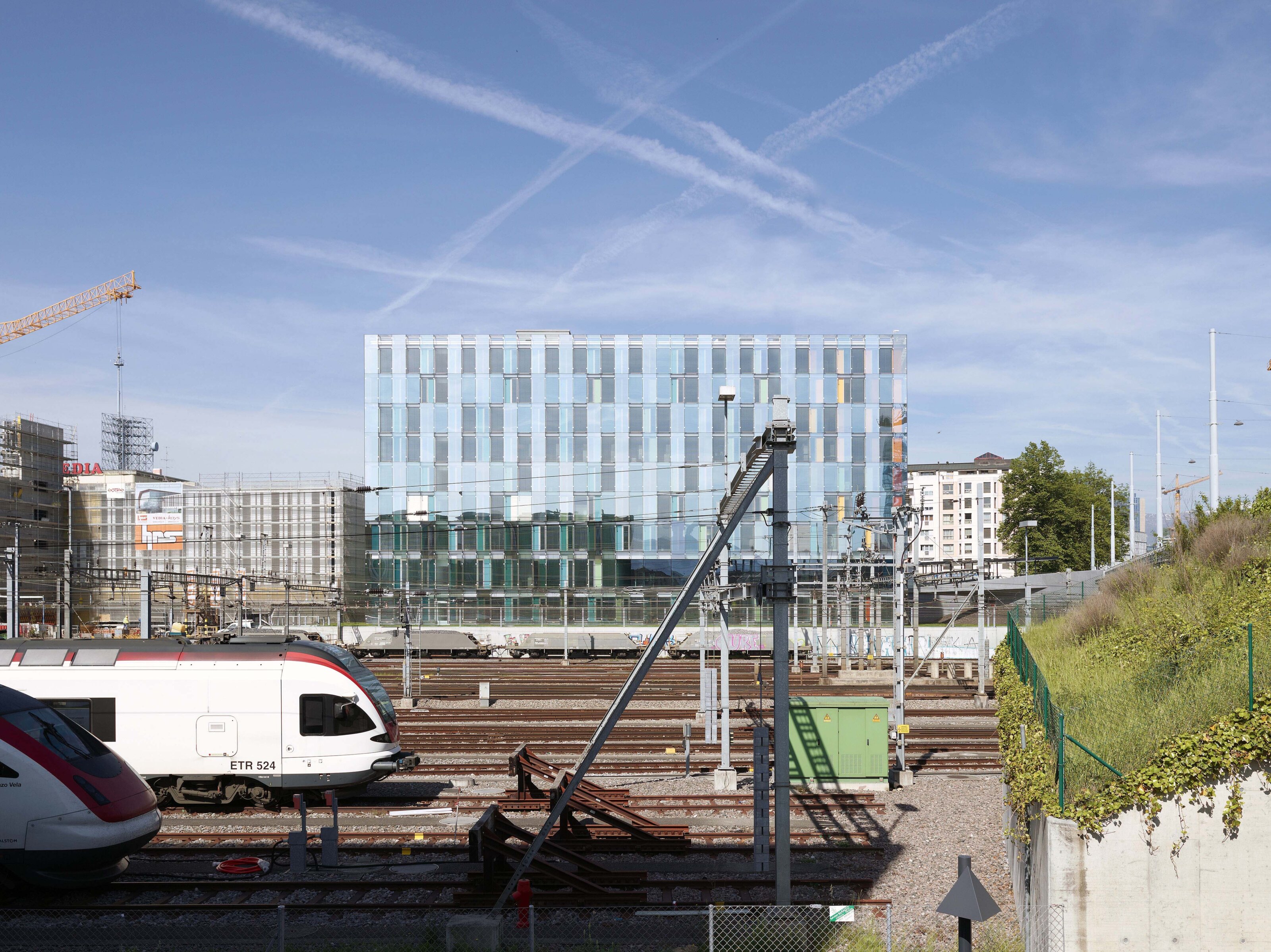Coral House and Bambou Residence
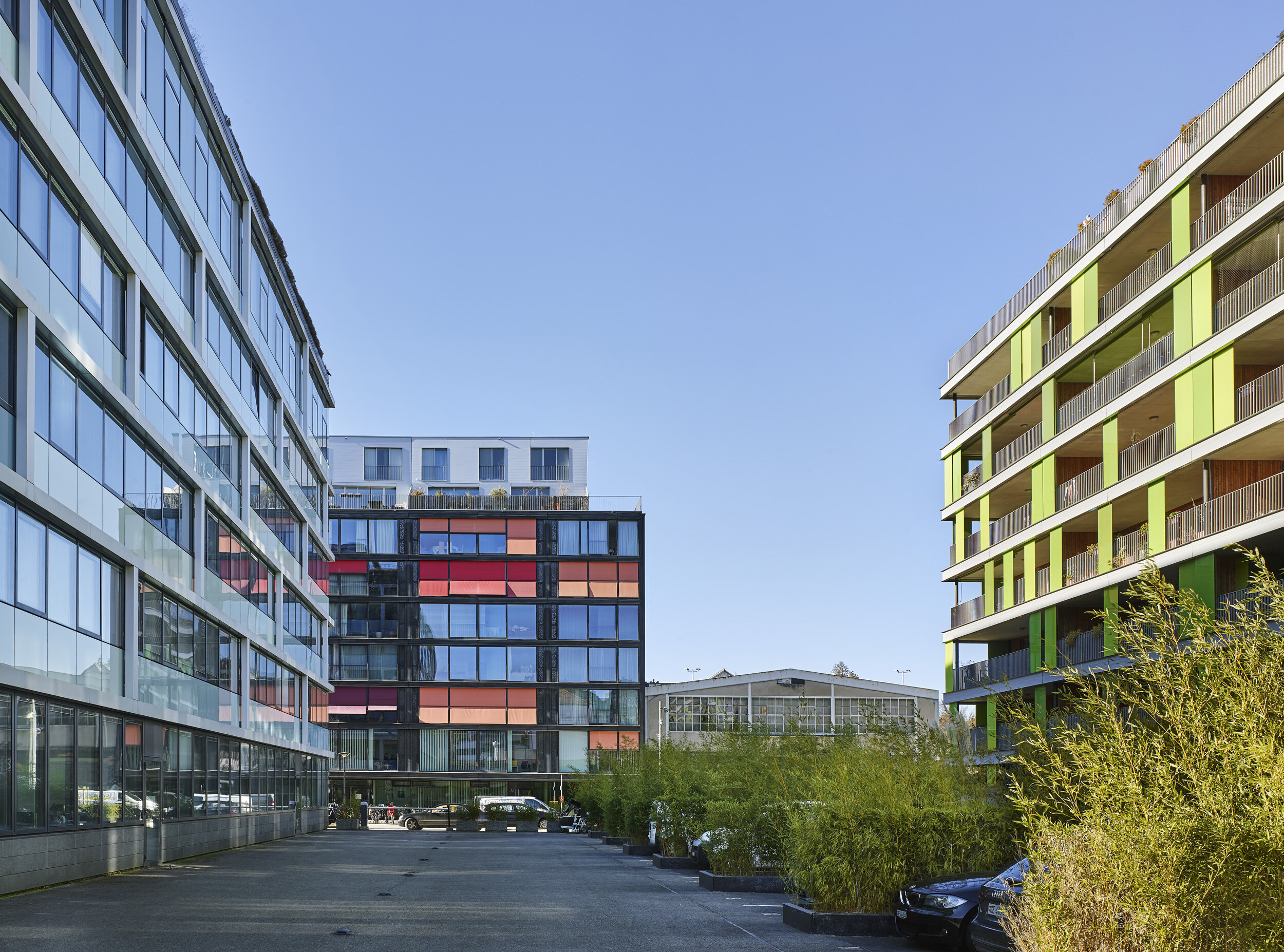
Together with the existing Azur Center, the two new buildings form a coherent ensemble unified by a series of architectural elements. Glazed façades maximize natural light while integrating building-specific solar shading systems: textile blinds for Maison Corail and sliding glass panels for Résidence Bambou. Architectural polychromy is strongly expressed, creating a landscape where each building asserts its own chromatic identity through a tonal gradient: reds for Maison Corail, a pixelated vegetal motif for Résidence Bambou, and shades of blue for the Azur Center.
Each building is crowned by a double attic — the result, on a site constrained by height limits, of energy legislation granting additional floor area for superior energy standards. These aluminum volumes, reflecting the sky, articulate this condition by accommodating duplex apartments stacked above the main housing block.
The curtain wall of Maison Corail features large sliding glass panels that can fully retract, creating an indoor–outdoor experience by opening entire sections of the façade.
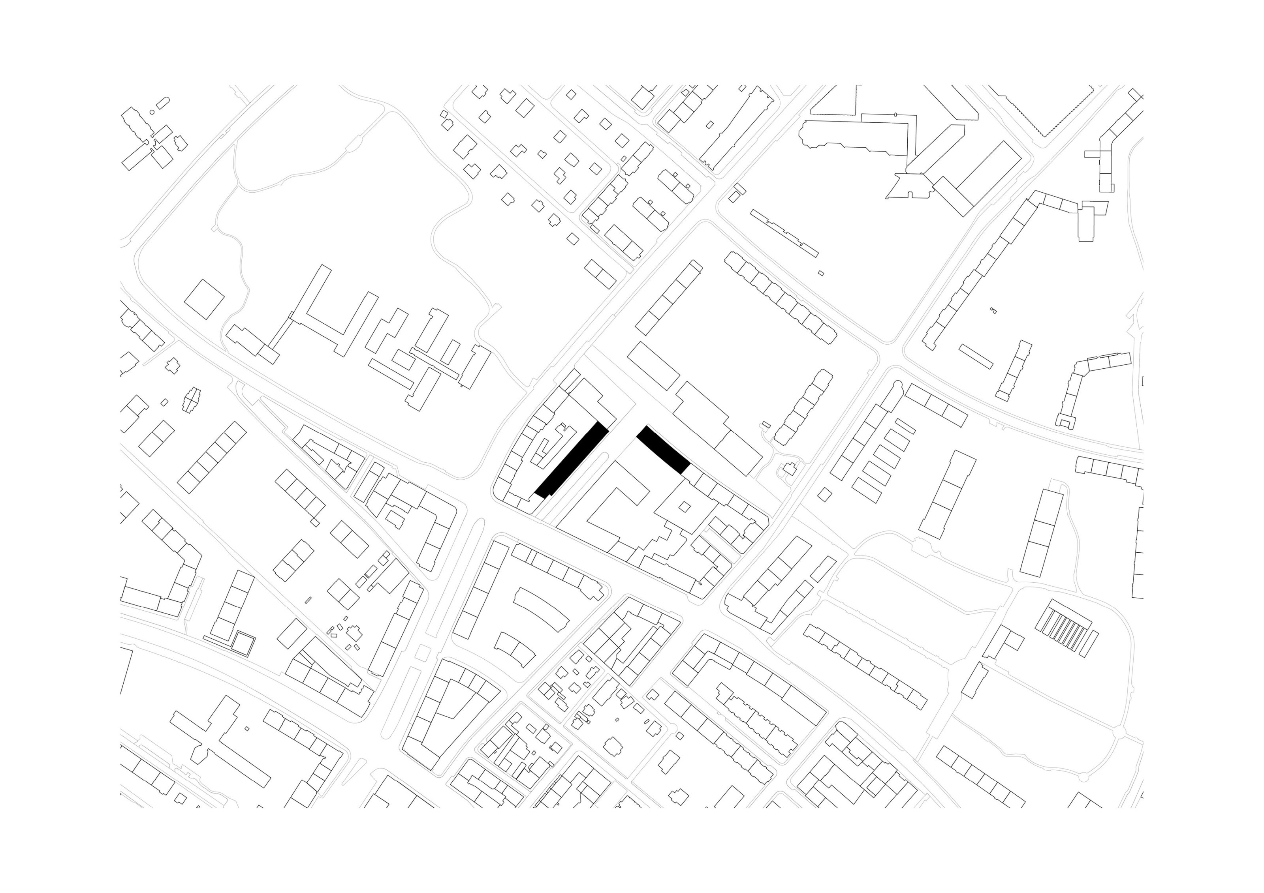
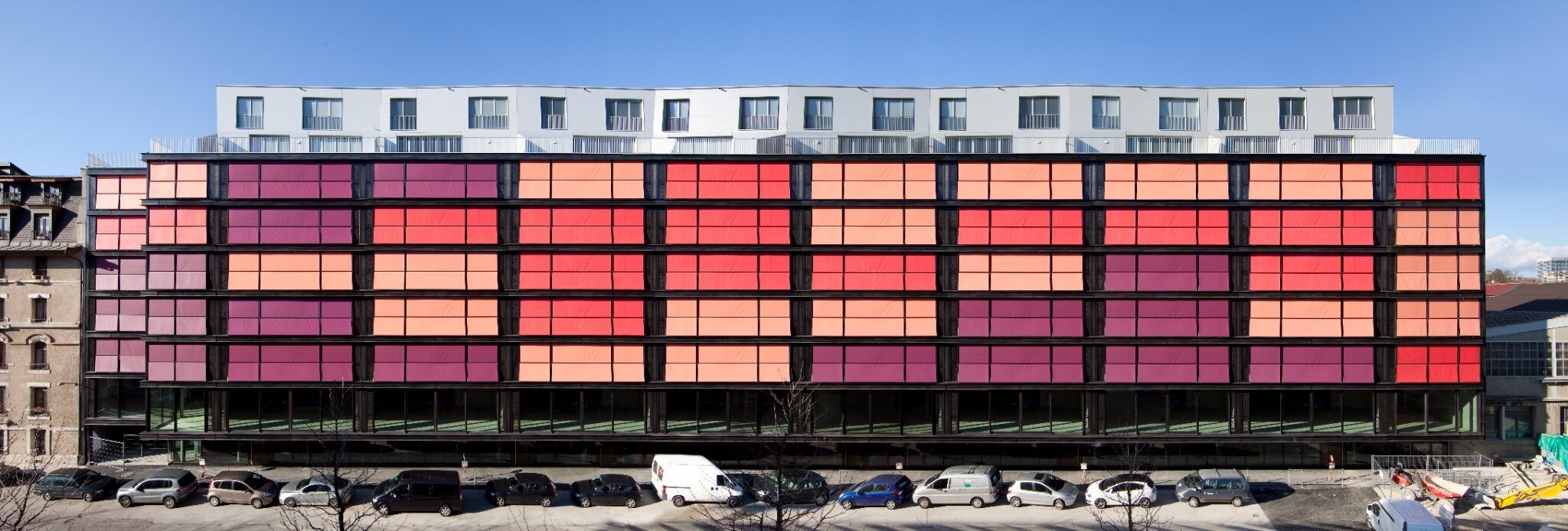
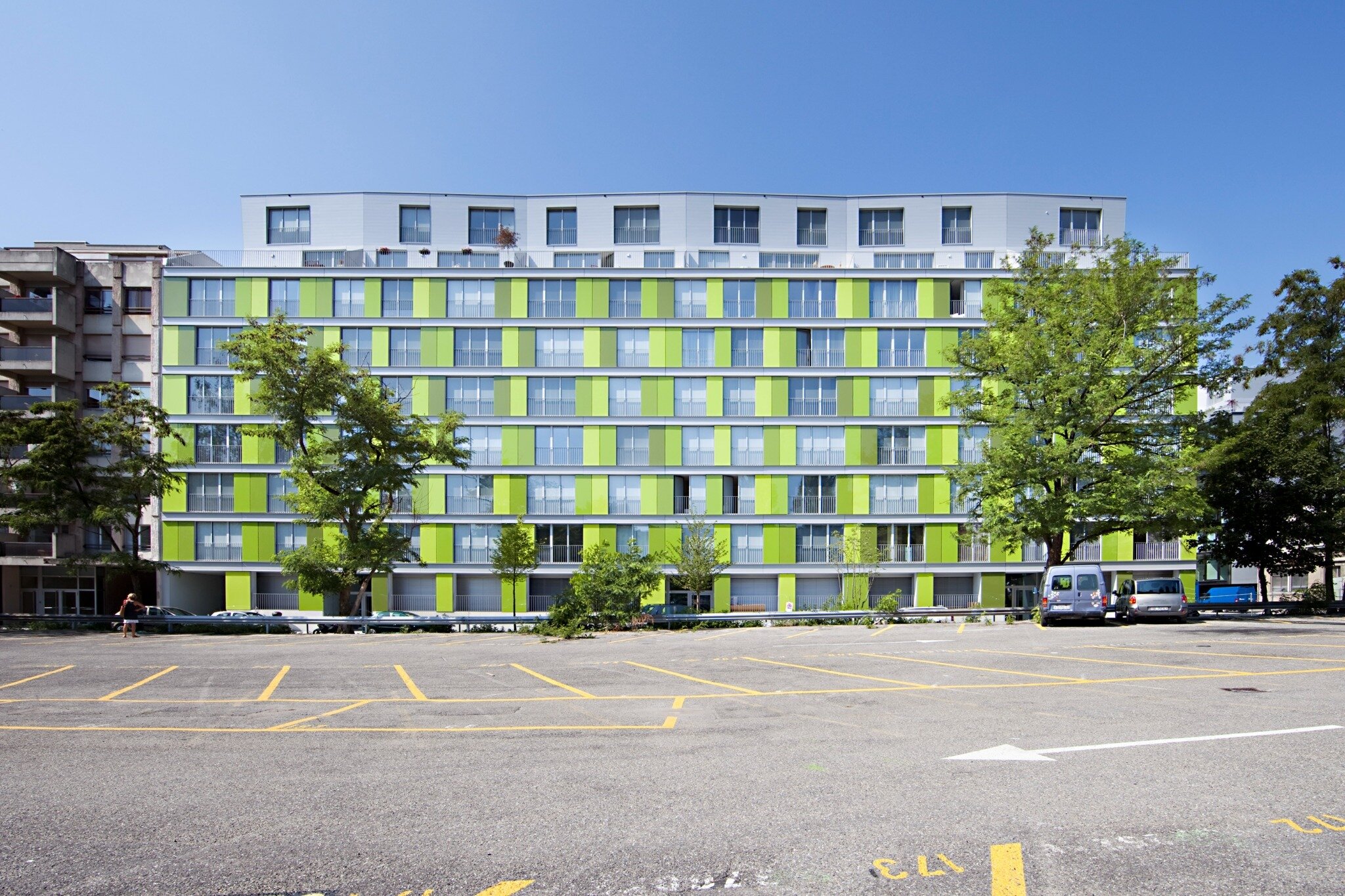
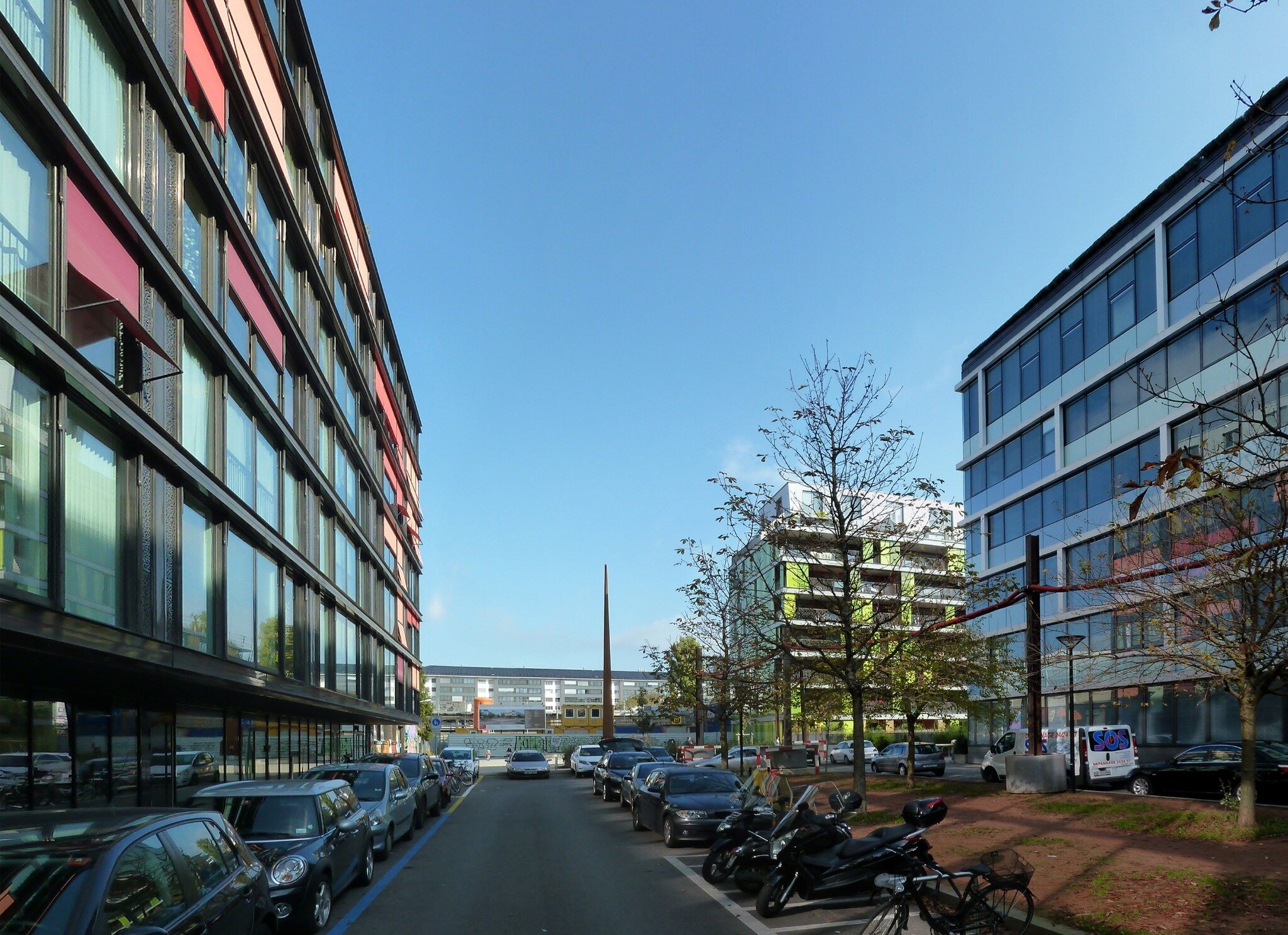
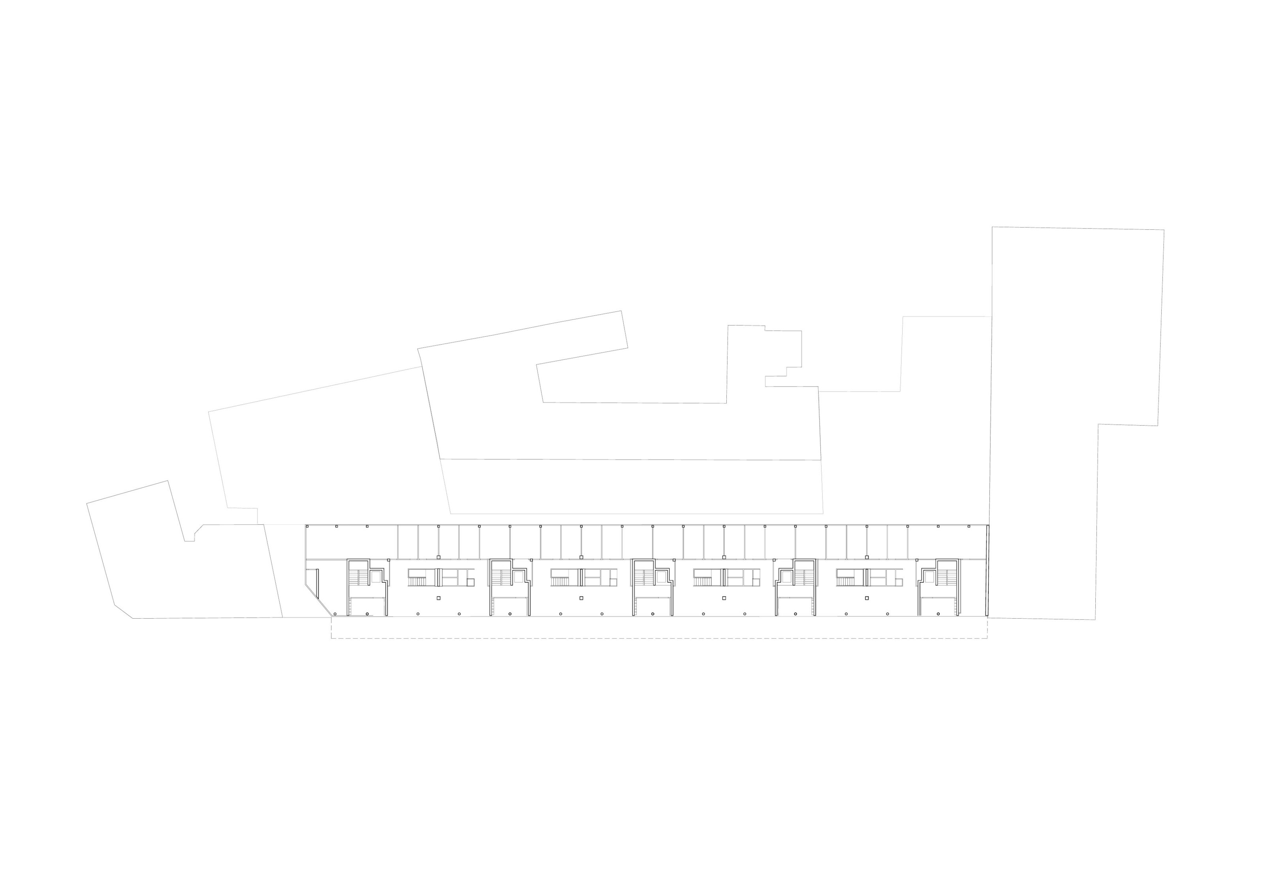
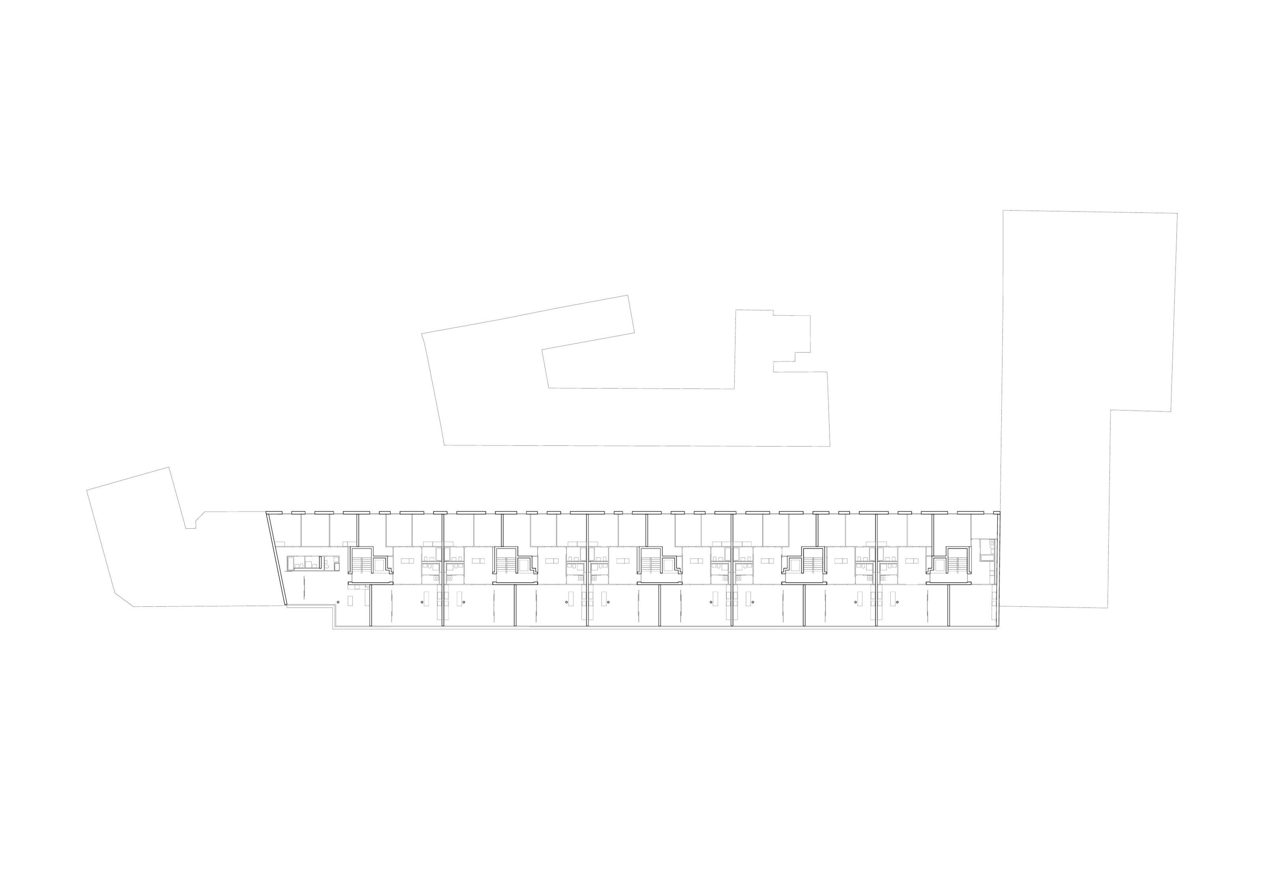
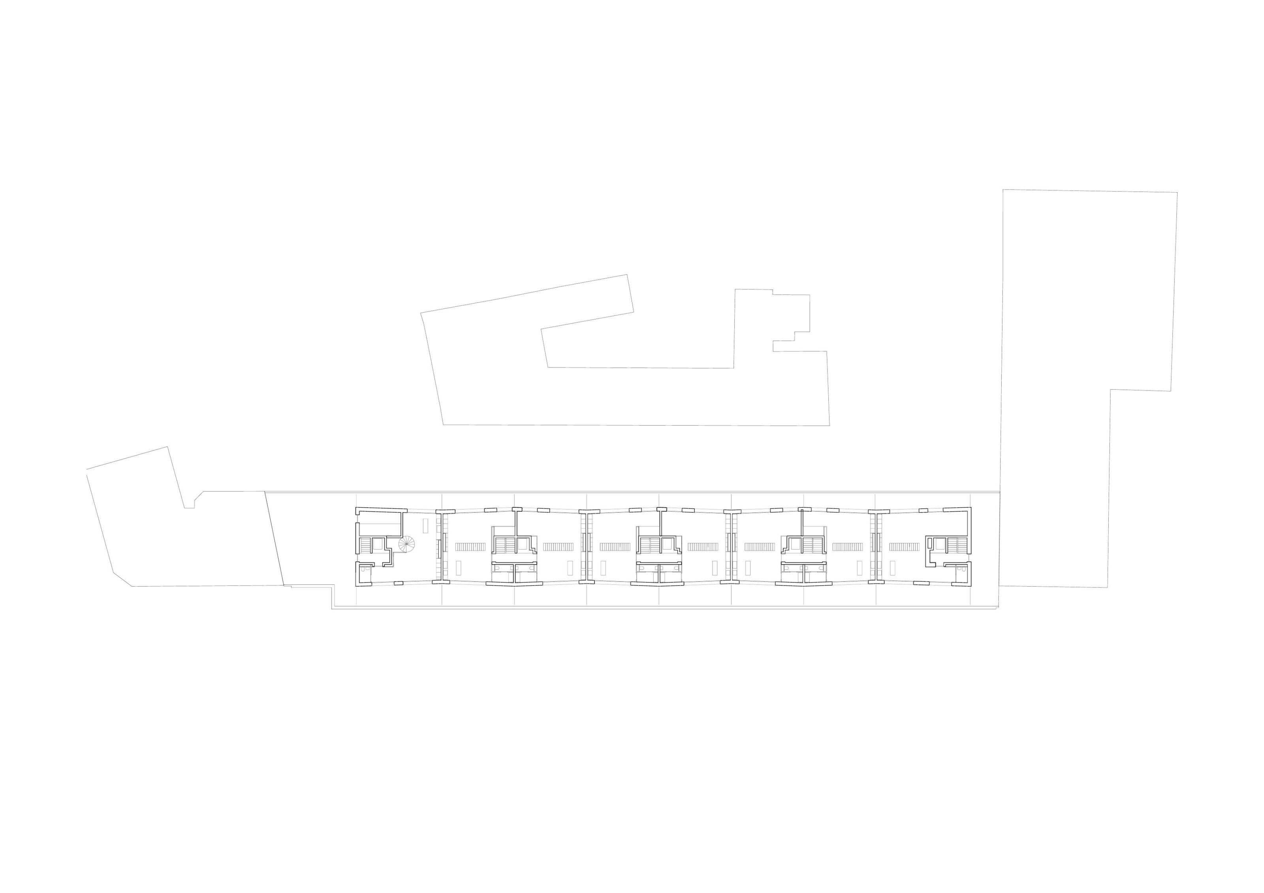
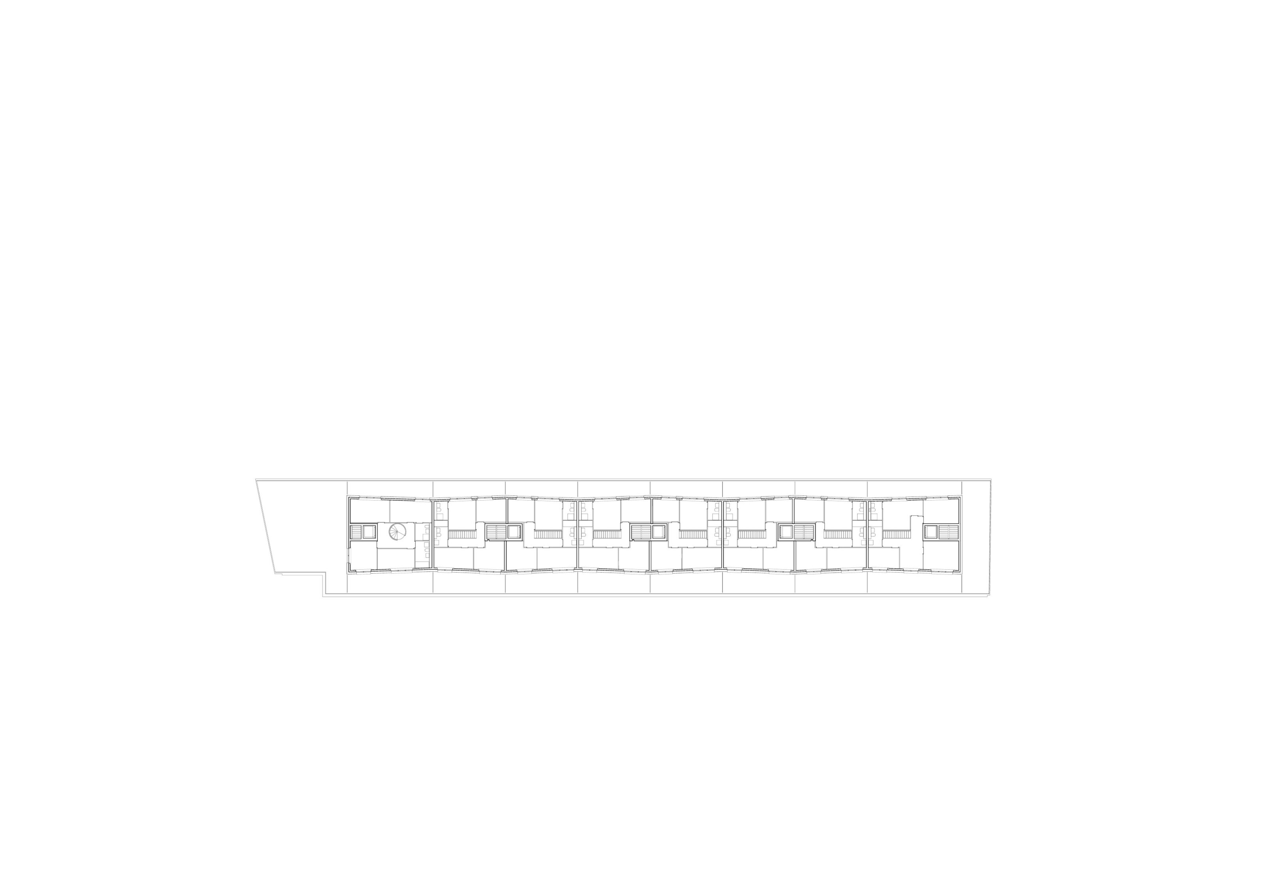
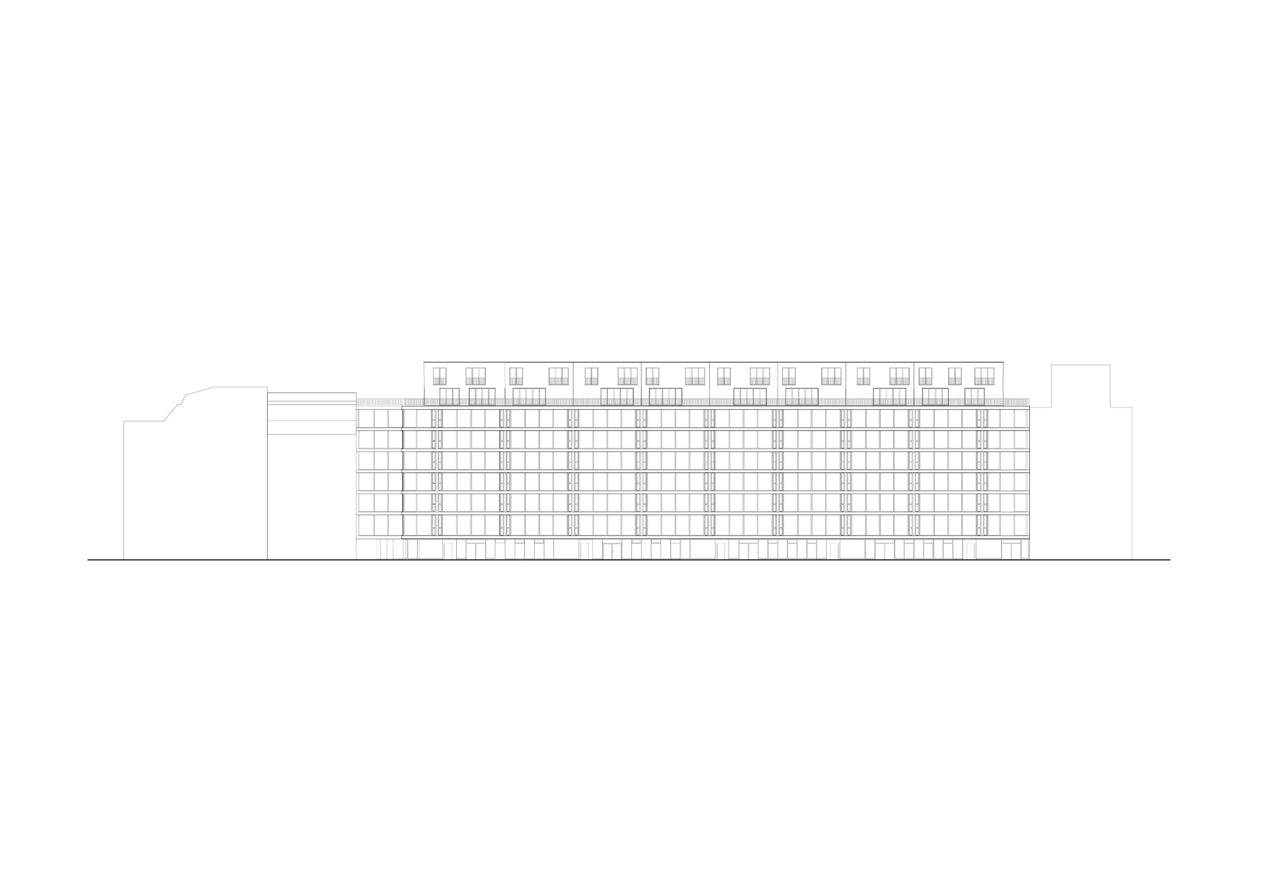
INFOS
Office building Avenue de France
