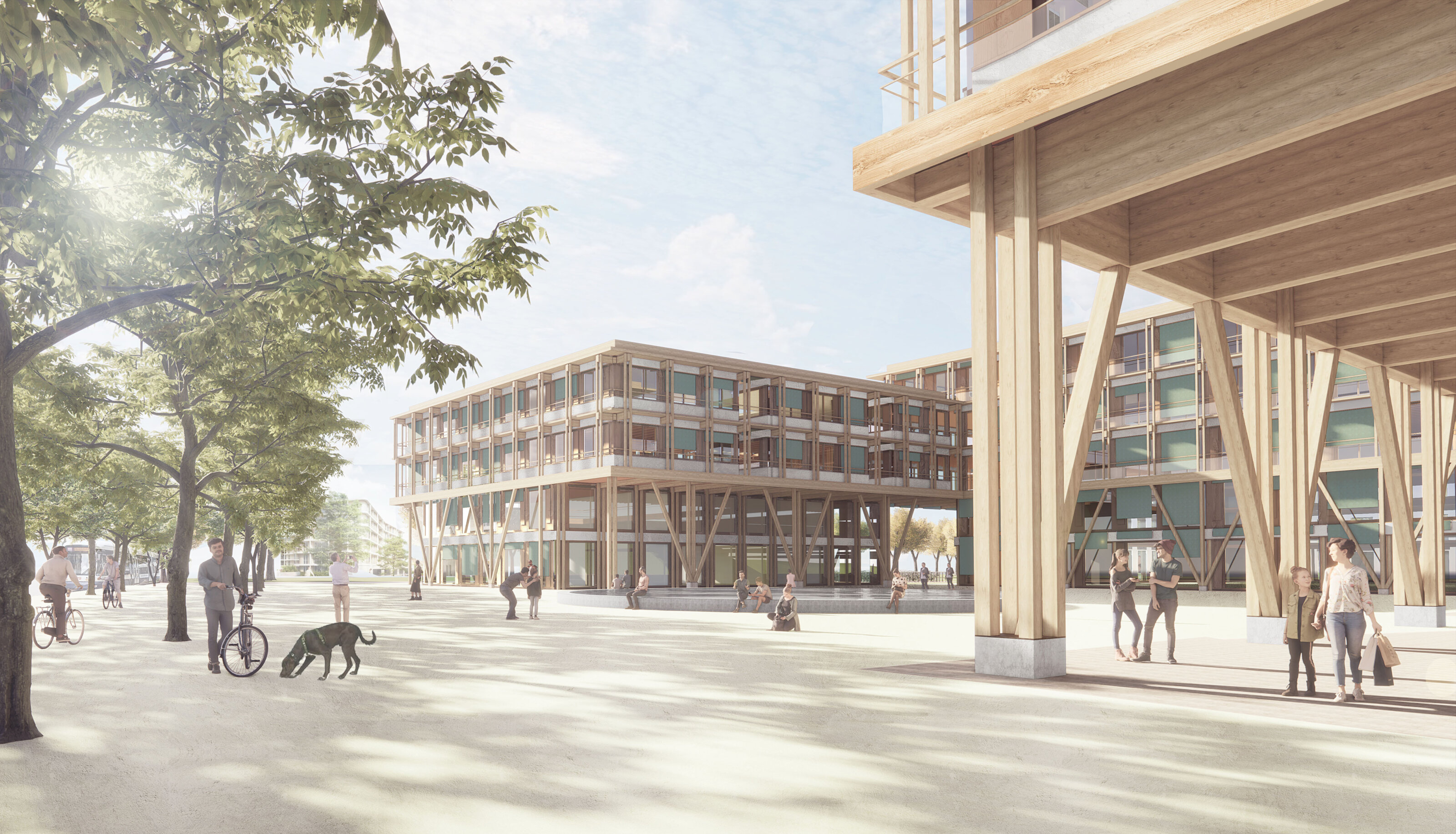Astragaloi
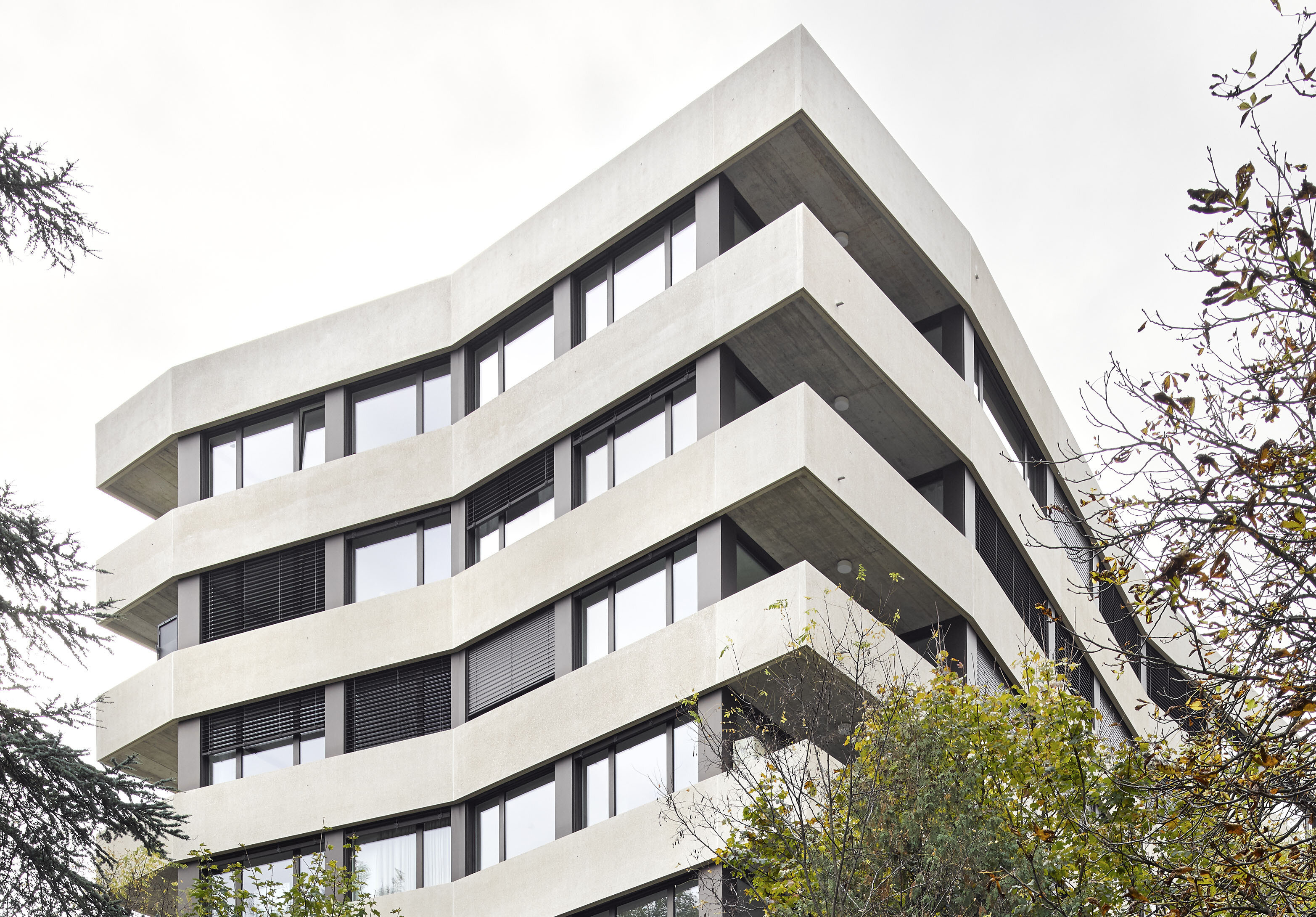
The project transforms a pure rectangle into a more complex geometry, its “folded contour” evoking an organic form. Several factors guided this formal evolution, the first being to enhance the relationship with the surrounding greenery of the former countryside through concave façades.
It was also essential to establish, along the ridgeline, a volume that functions as a “pivot” in the landscape, with multiple facets, since the building needed to address all orientations without privileging any one in particular. Finally, its irregular volumetry — accentuated by alternating strata of sand-colored concrete and bronze metalwork — creates a highly recognizable presence. The choice of materials and tones is deliberately aligned with the surrounding context, particularly the remarkable Collège Rousseau by architect Alain Ritter.
The inhabited floors are lifted above the ground to avoid privatizing the park and to confer a floating base to the volume. Within a radial plan organized around a single vertical circulation core, corner apartments benefit from loggias that articulate living and dining areas. An expansive interior device, defined by a void perforating the building’s nine floors, creates a kind of social theater that fosters connections among residents.
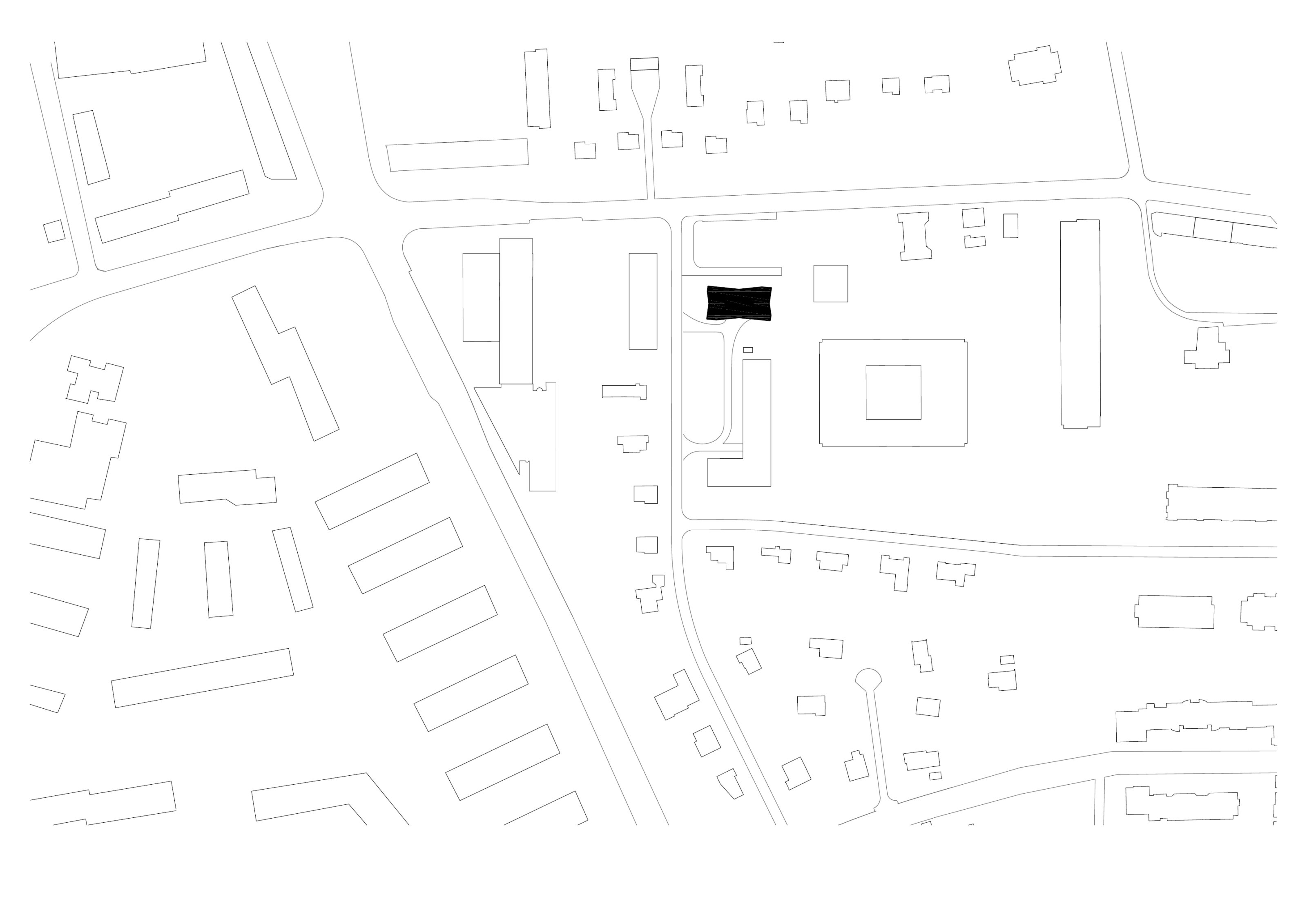
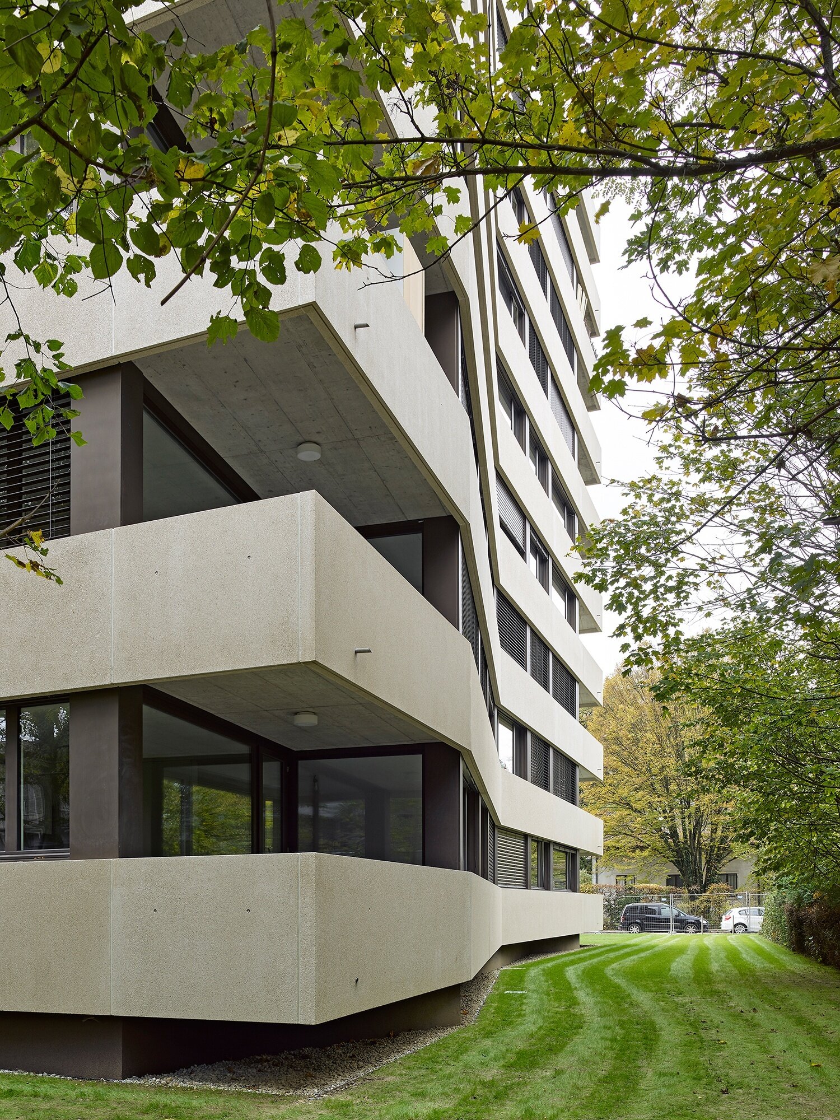
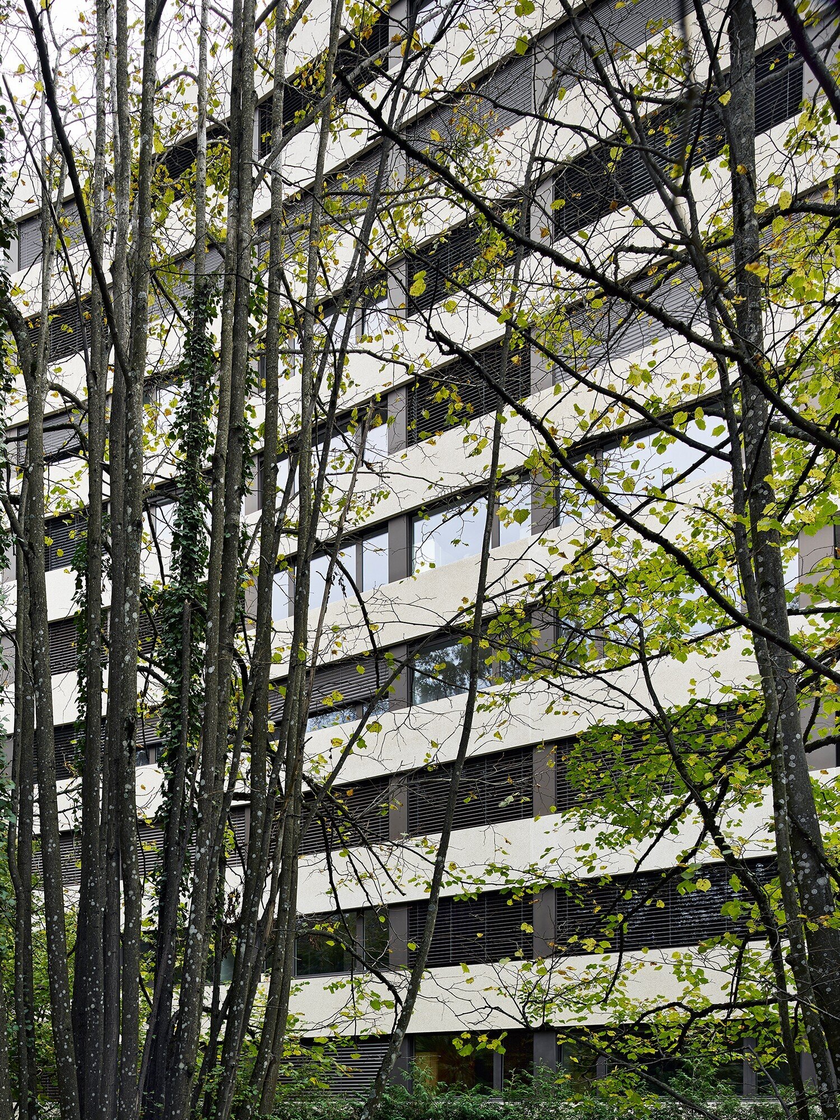
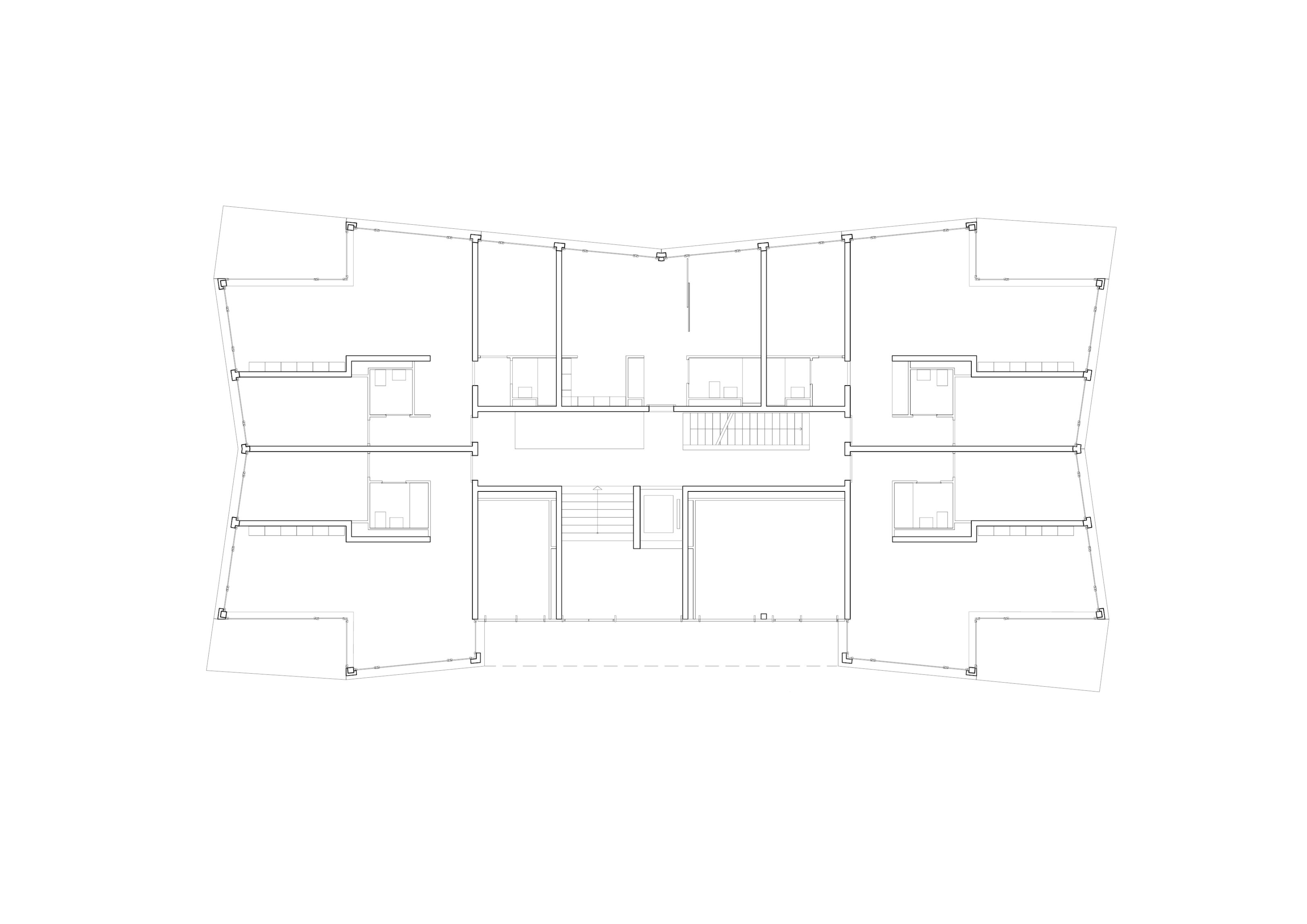
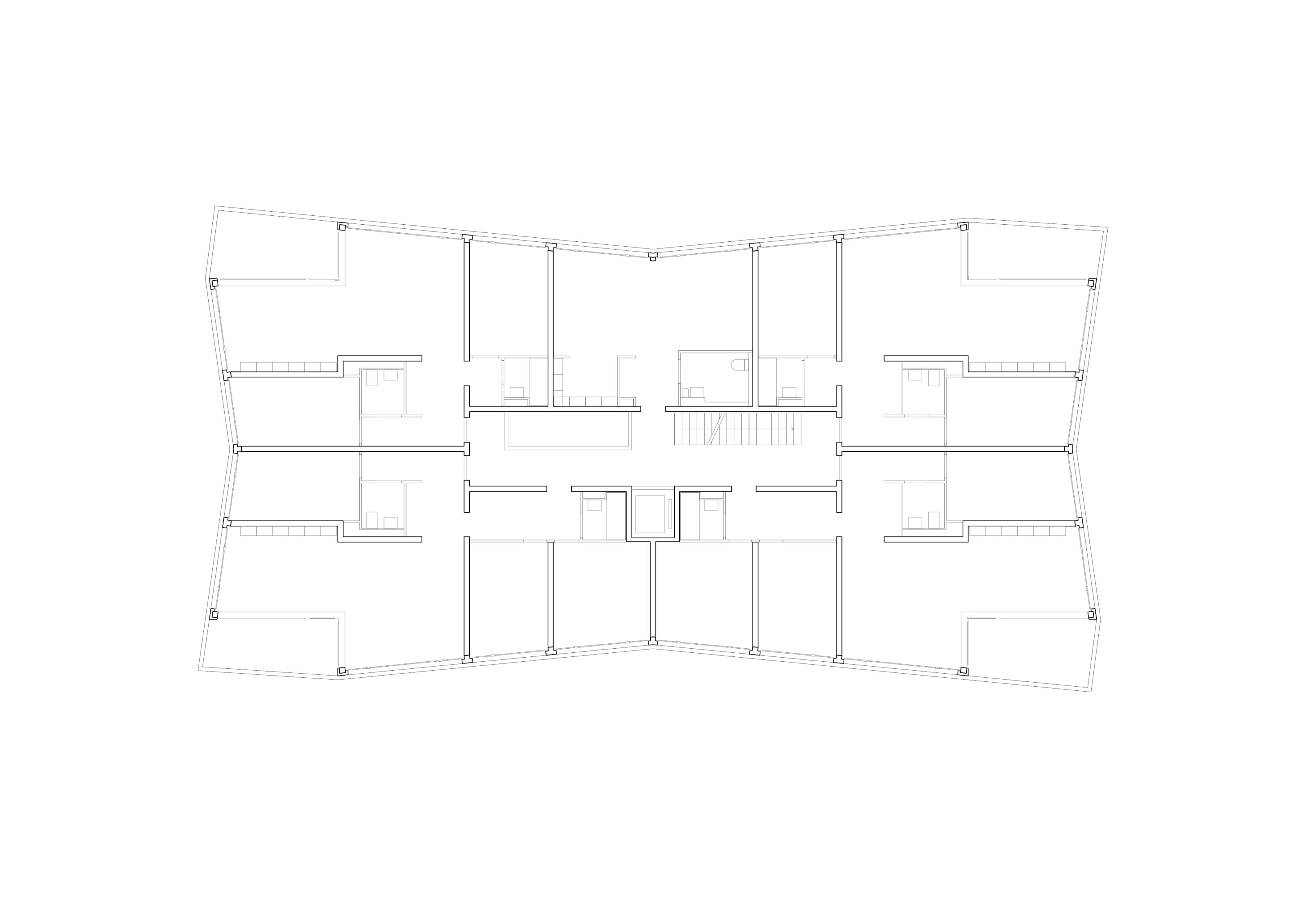
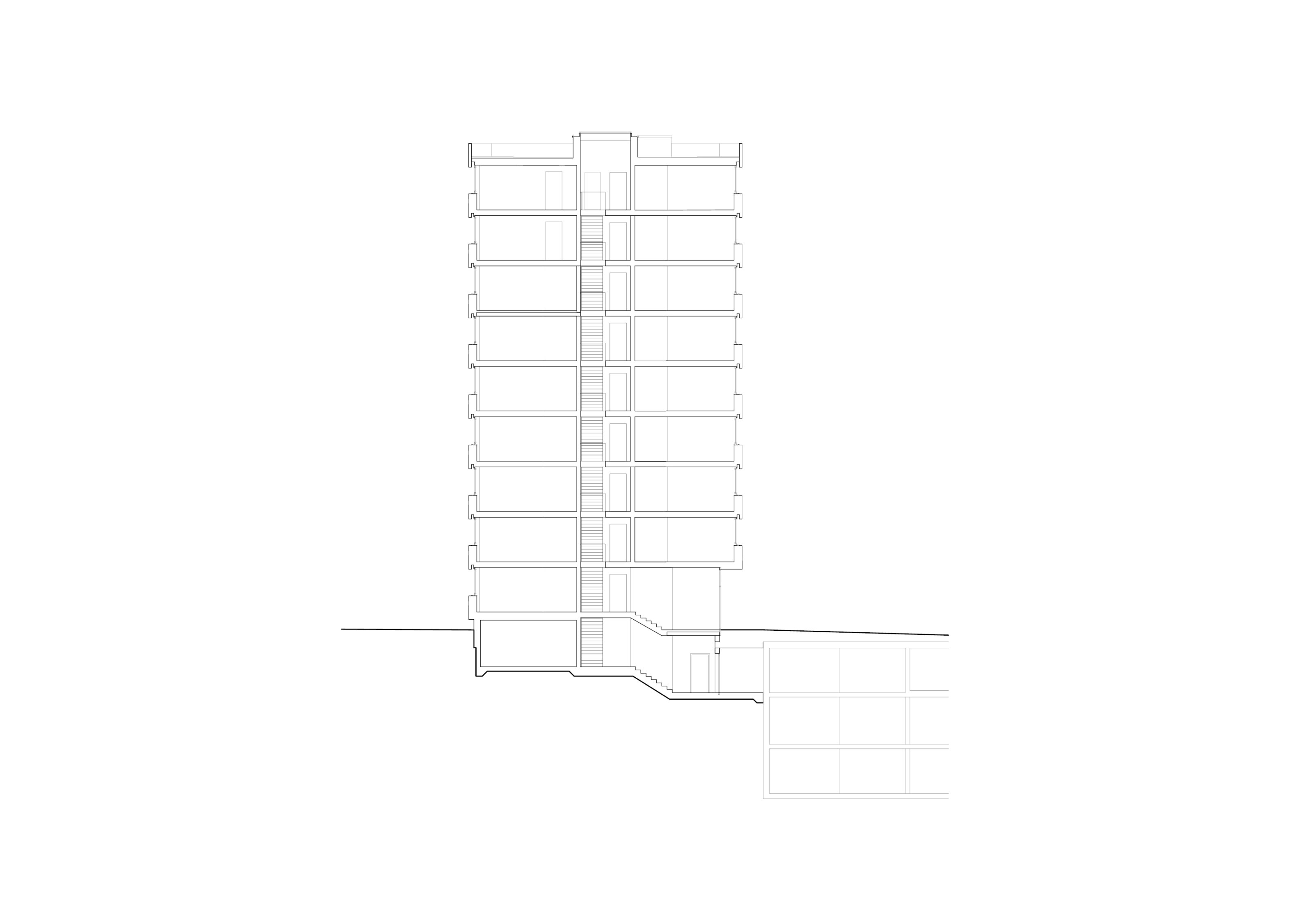
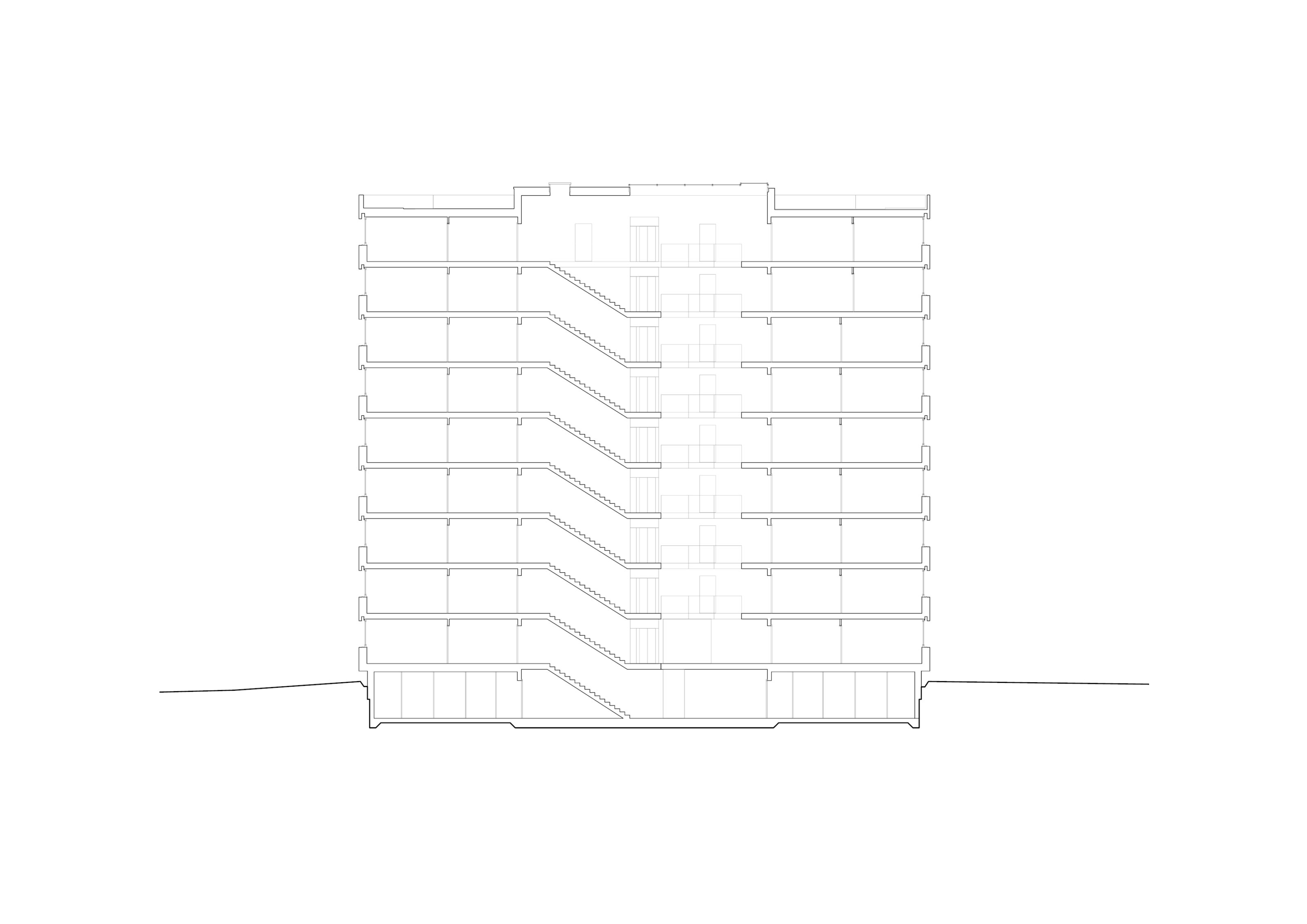
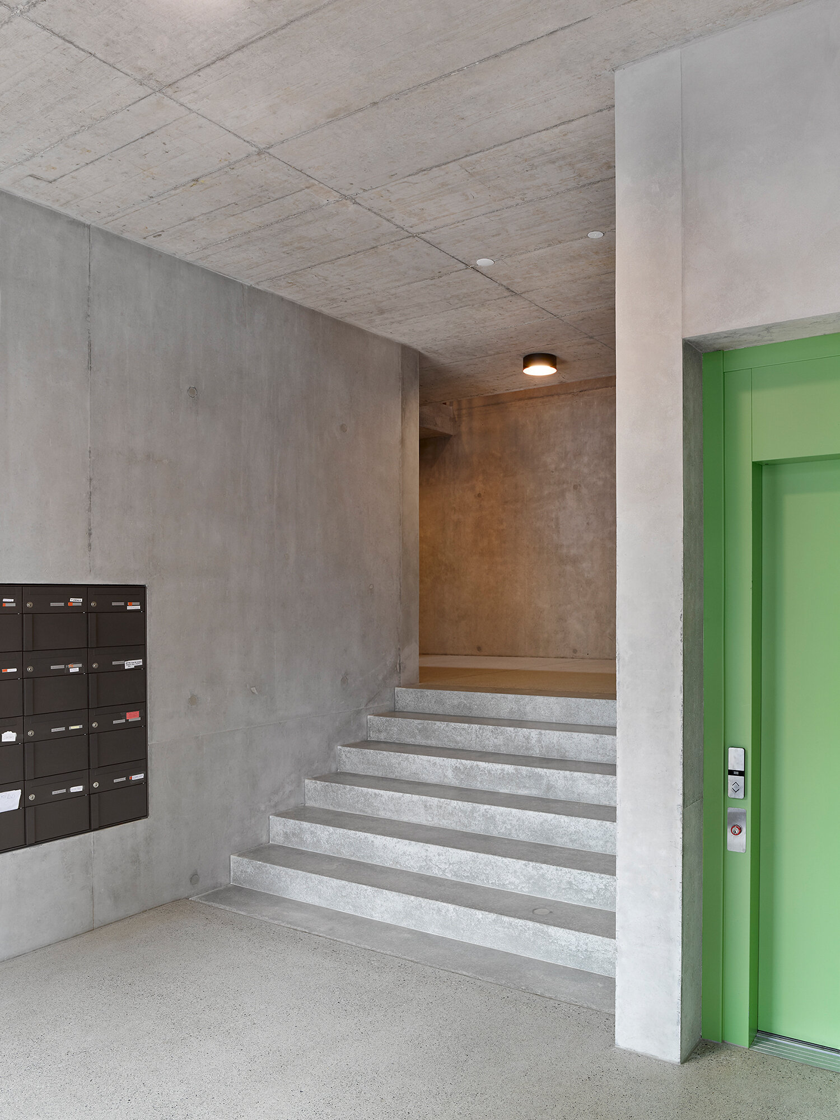
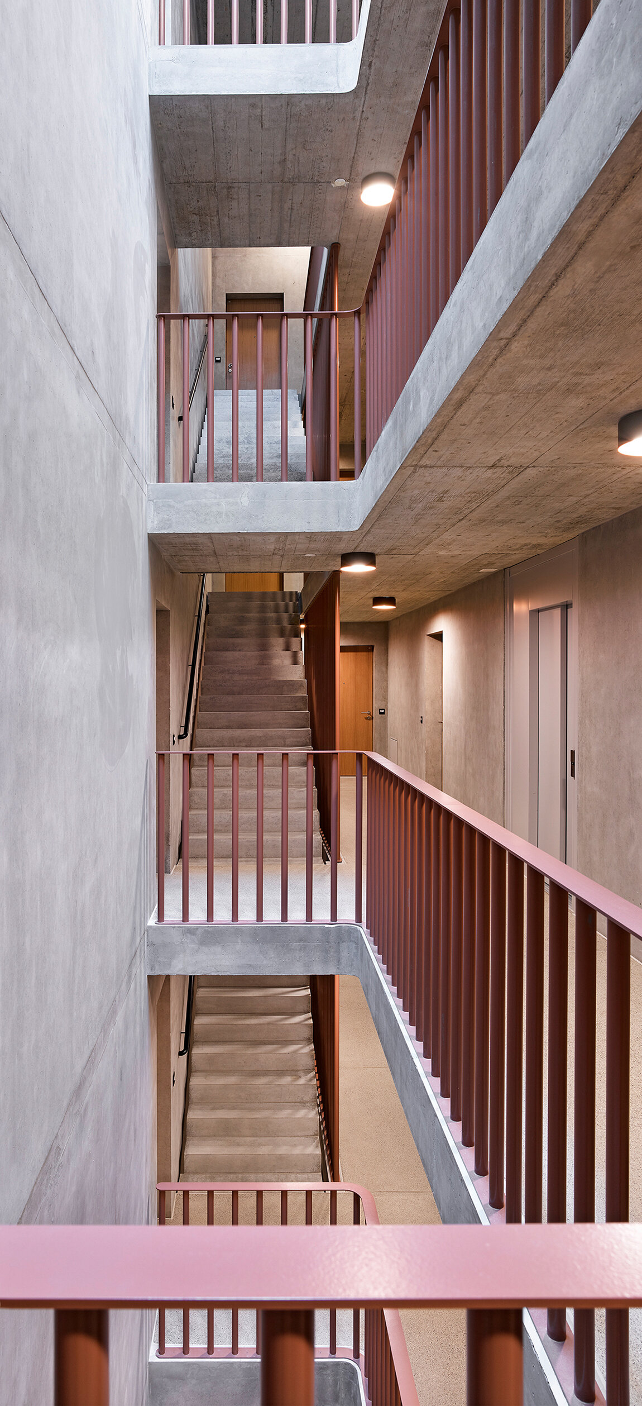
INFOS
Goutte Saint-Mathieu
