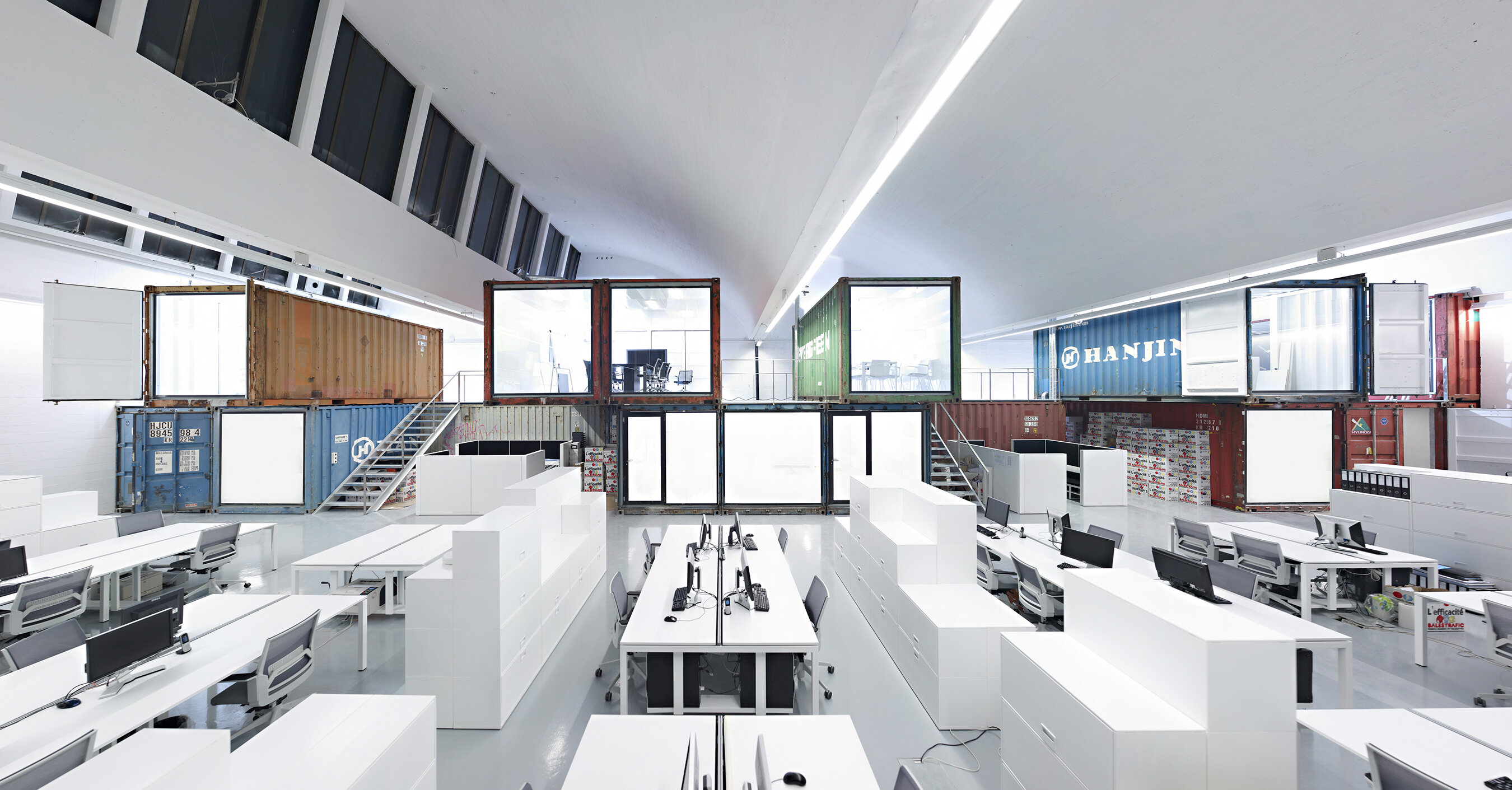Vegetal house
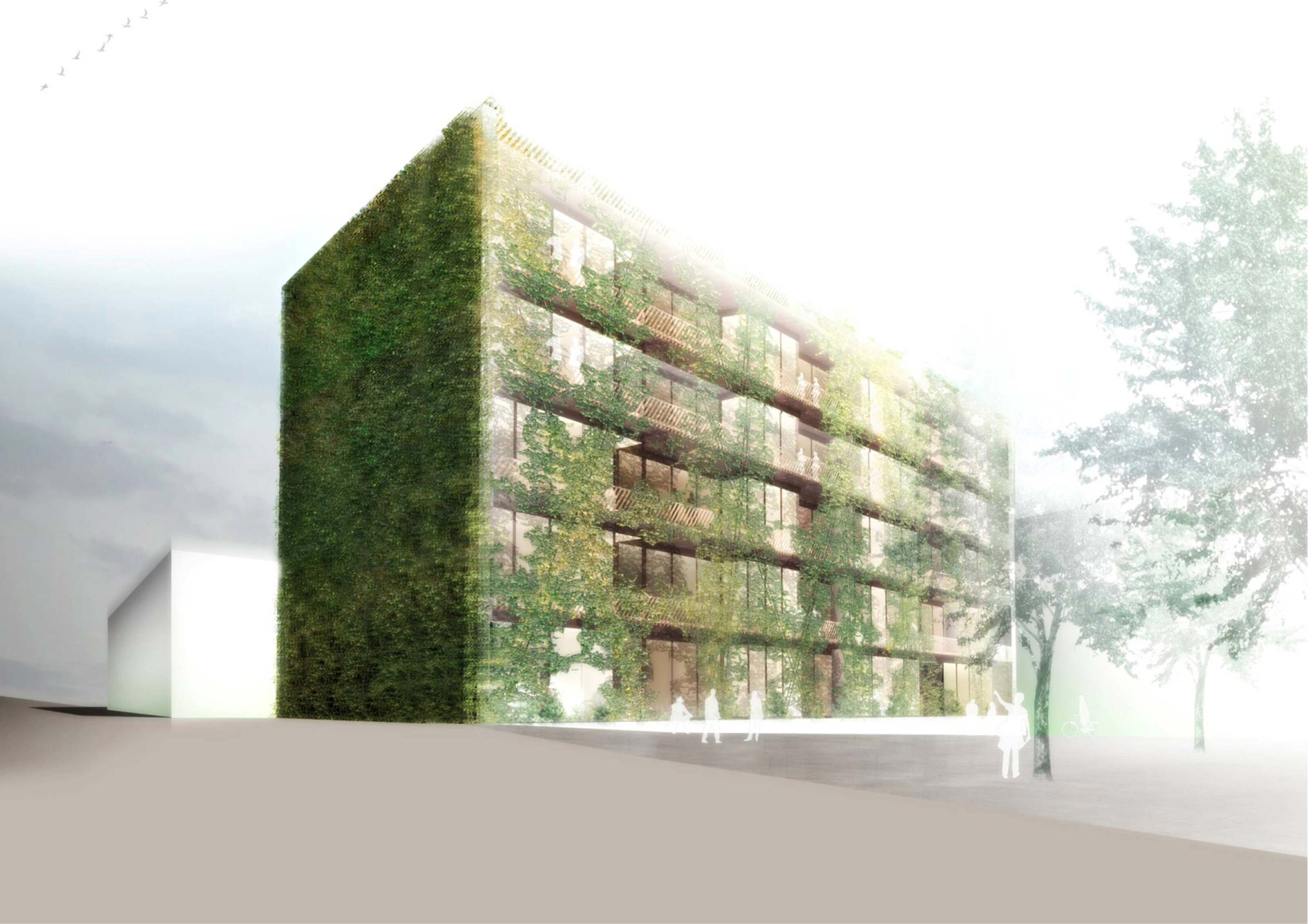
Shaped by the regulatory constraints of the local development plan (PLQ), the siting allows the building to connect the two public squares on either side by creating a passage through it. The building assumes a mineral character, upon which a vegetal façade grows — offering a convivial living environment within the otherwise harsh context of a railway station. A single staircase core serves all residents, encouraging circulation and encounters within an open communal space.
The apartments feature a multipurpose room that forms the entrance to each unit. Directly connected to the vertical circulation, this space is defined by transparent partitions and sliding walls that mediate between collective space and private life. Residents determine the degree of openness they wish to establish with the communal space through a curtain system, allowing them to modulate this threshold.
On the south façade, continuous terraces protect the building from summer solar gain while supporting climbing plants that spread across the façade from each unit, according to the individual choices of residents. The typical floorplan can be adapted into multiple typologies, with final configurations to be defined in dialogue with inhabitants. Central rooms and the adjoining bathroom modules can be flexibly attributed to one apartment or another.
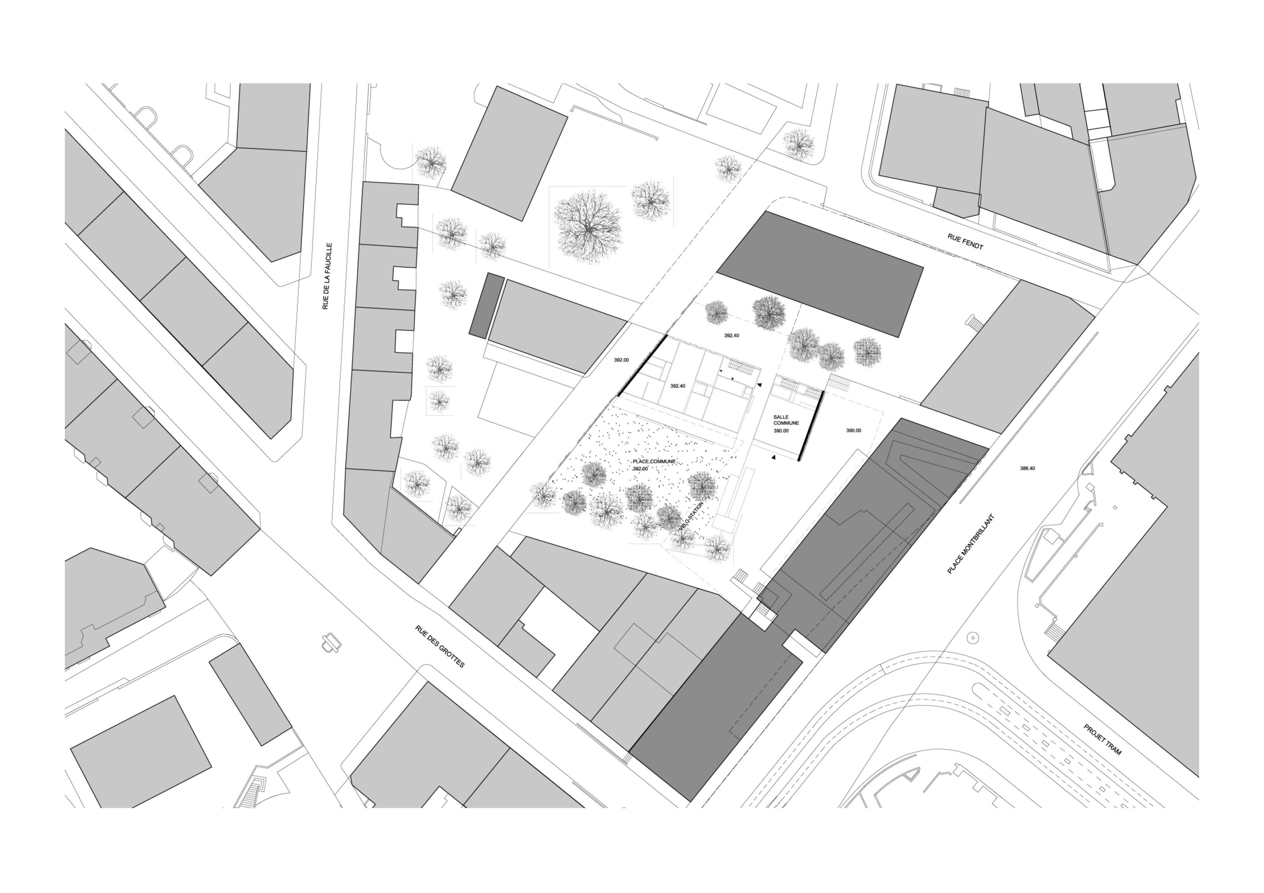
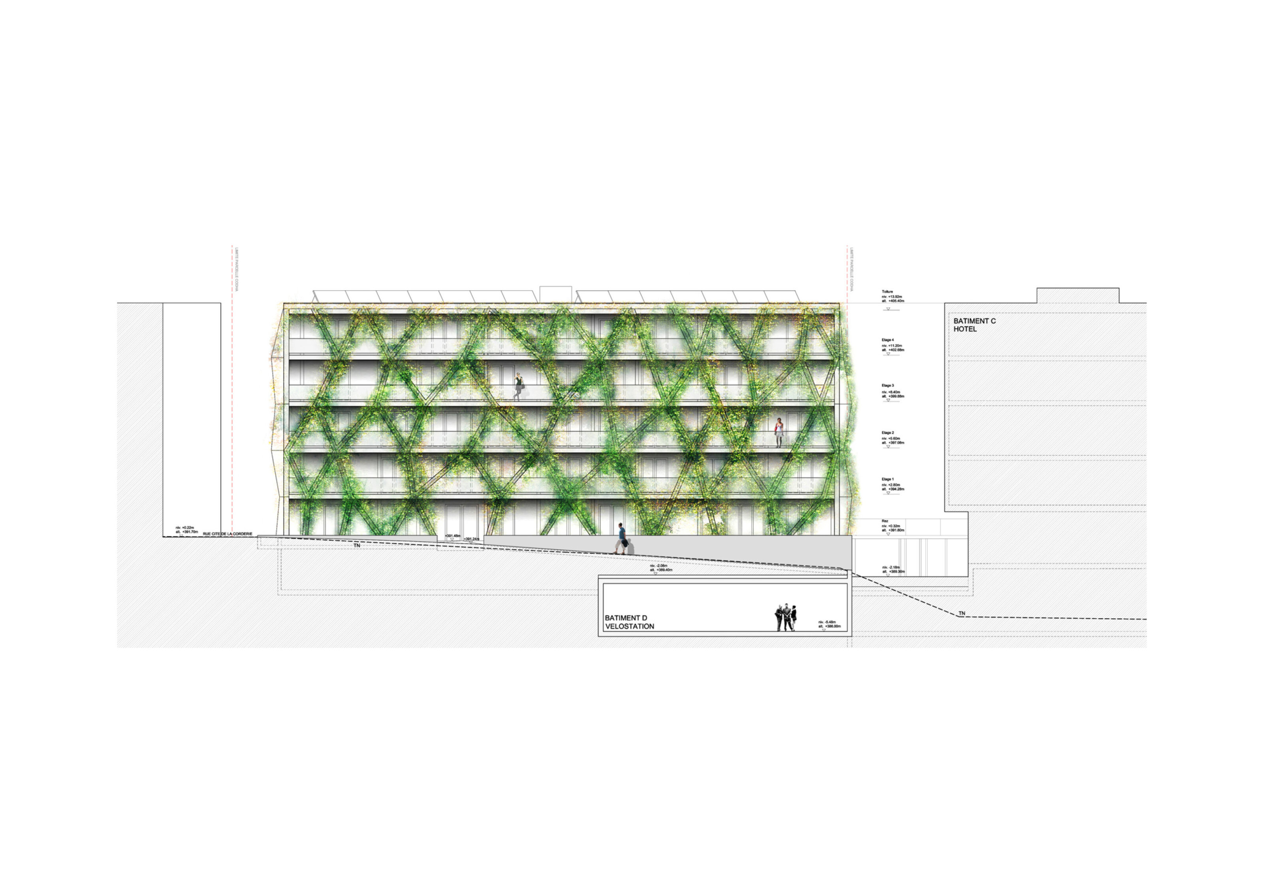
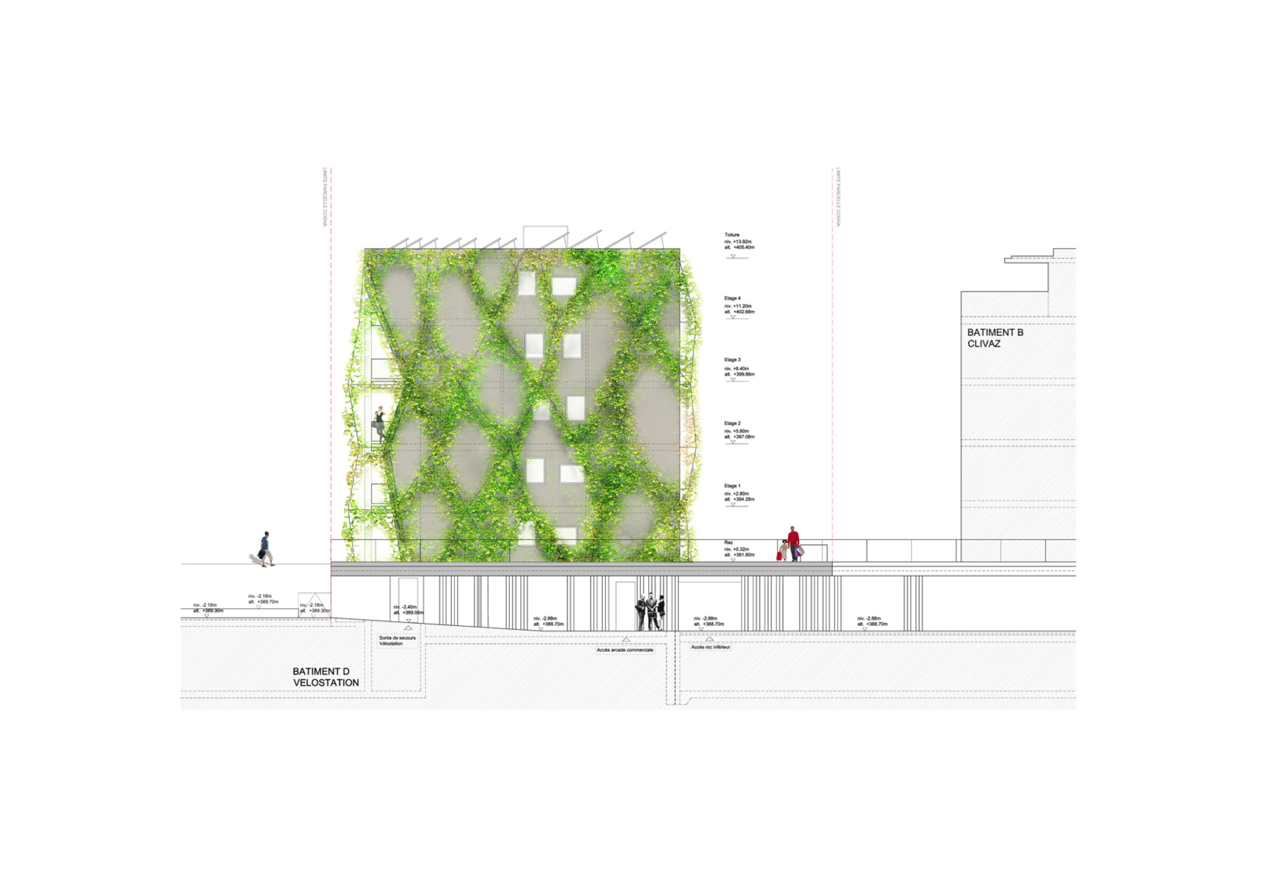
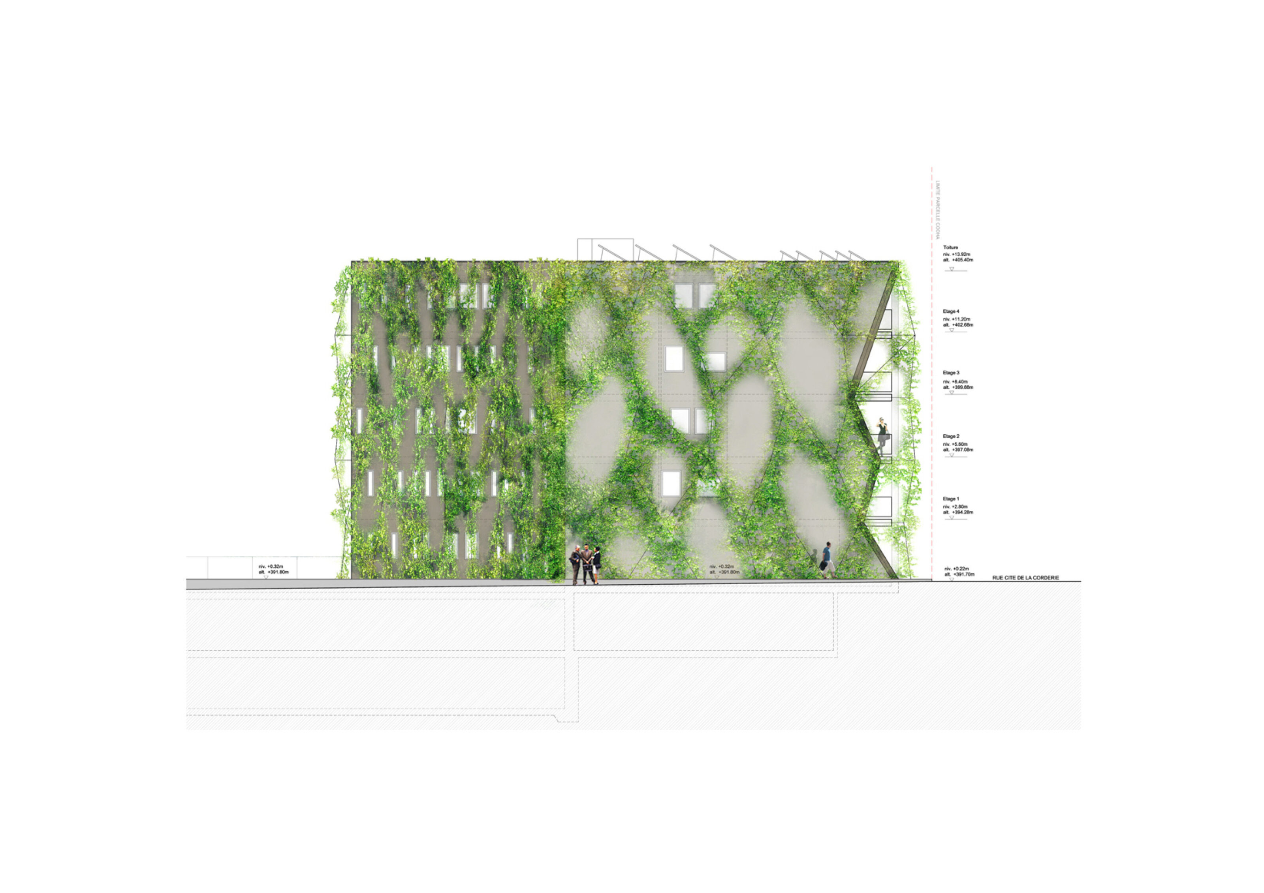
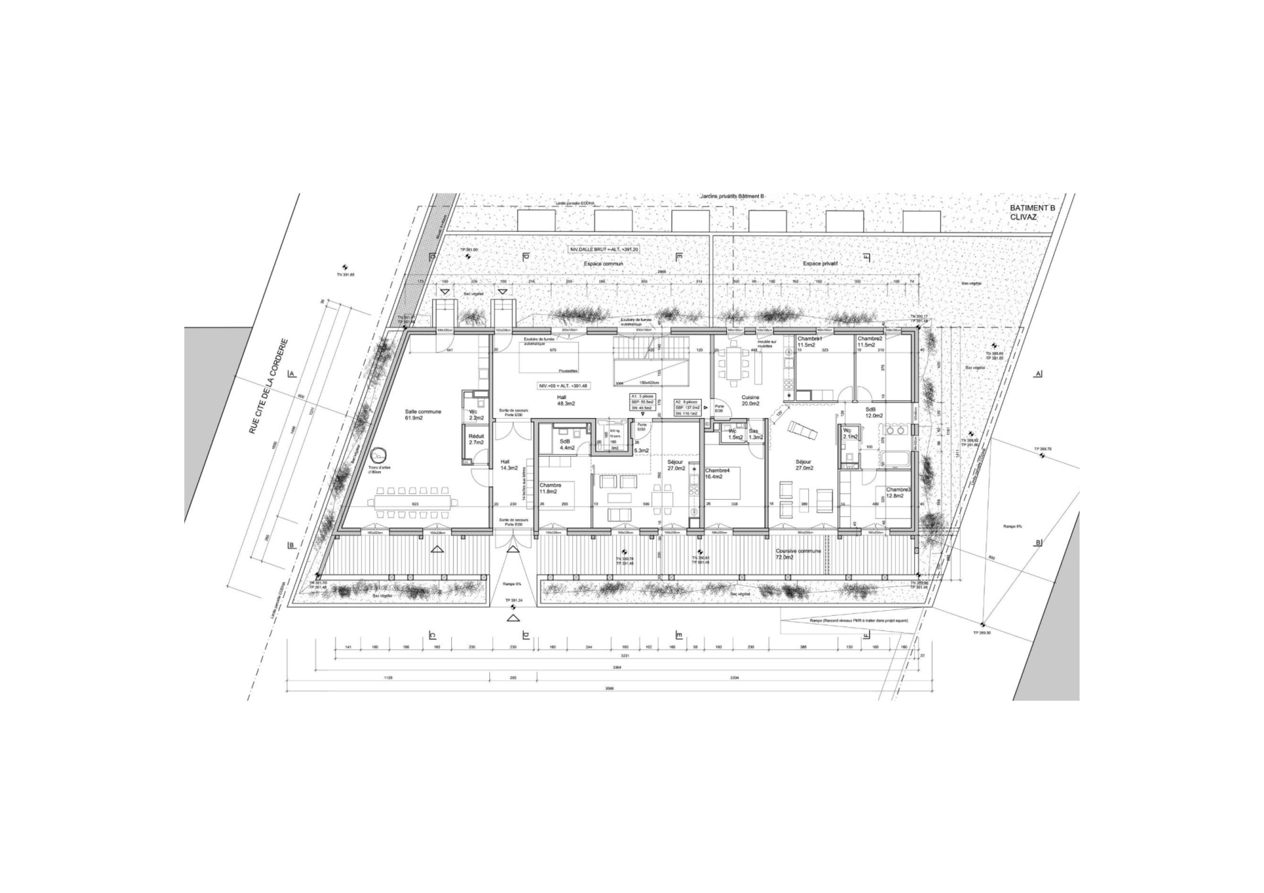
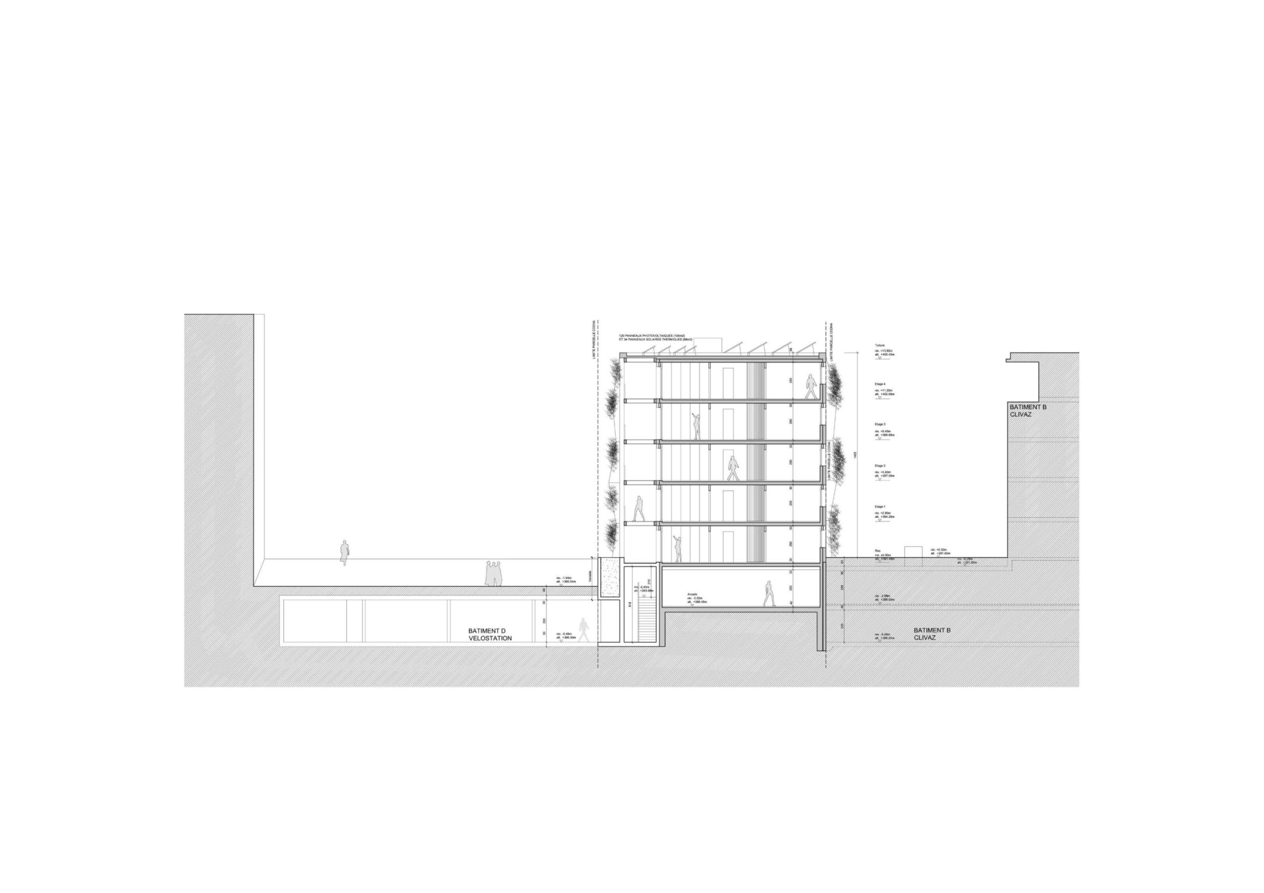
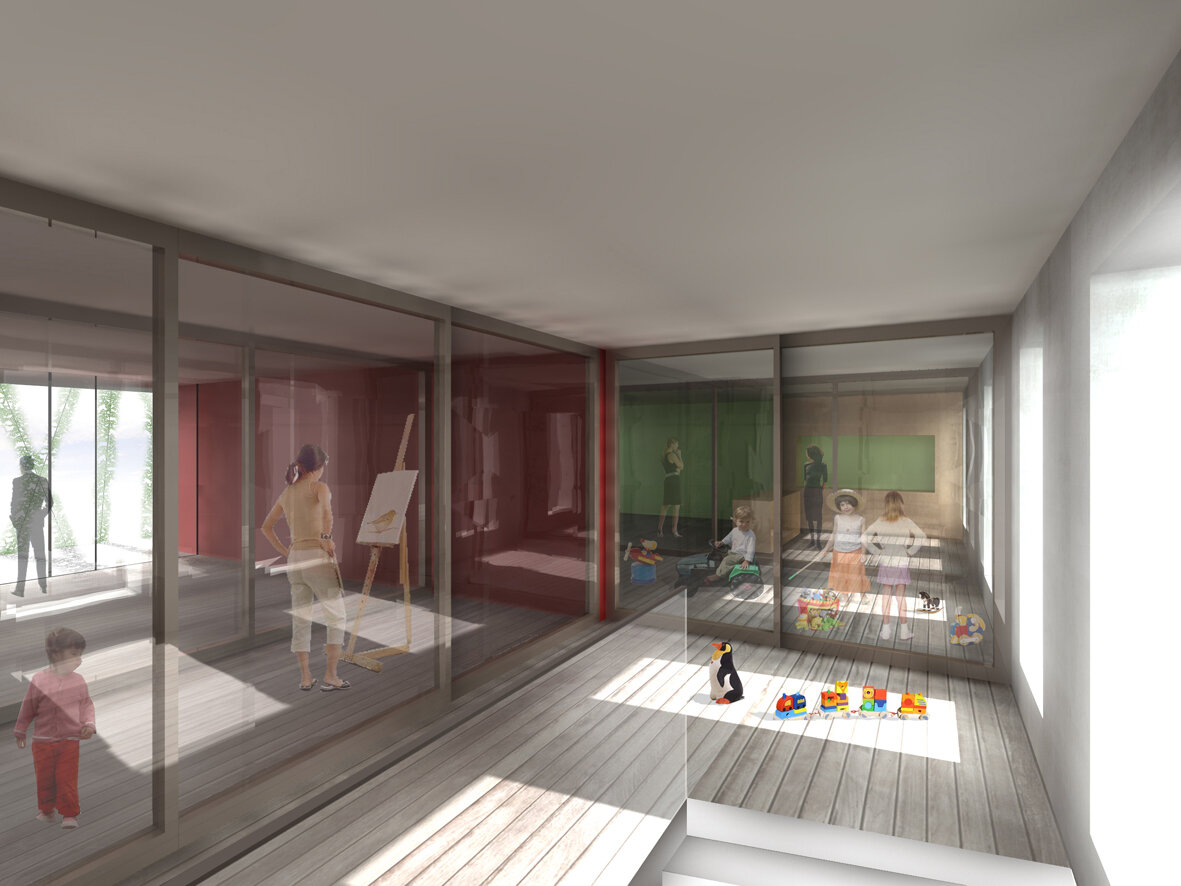
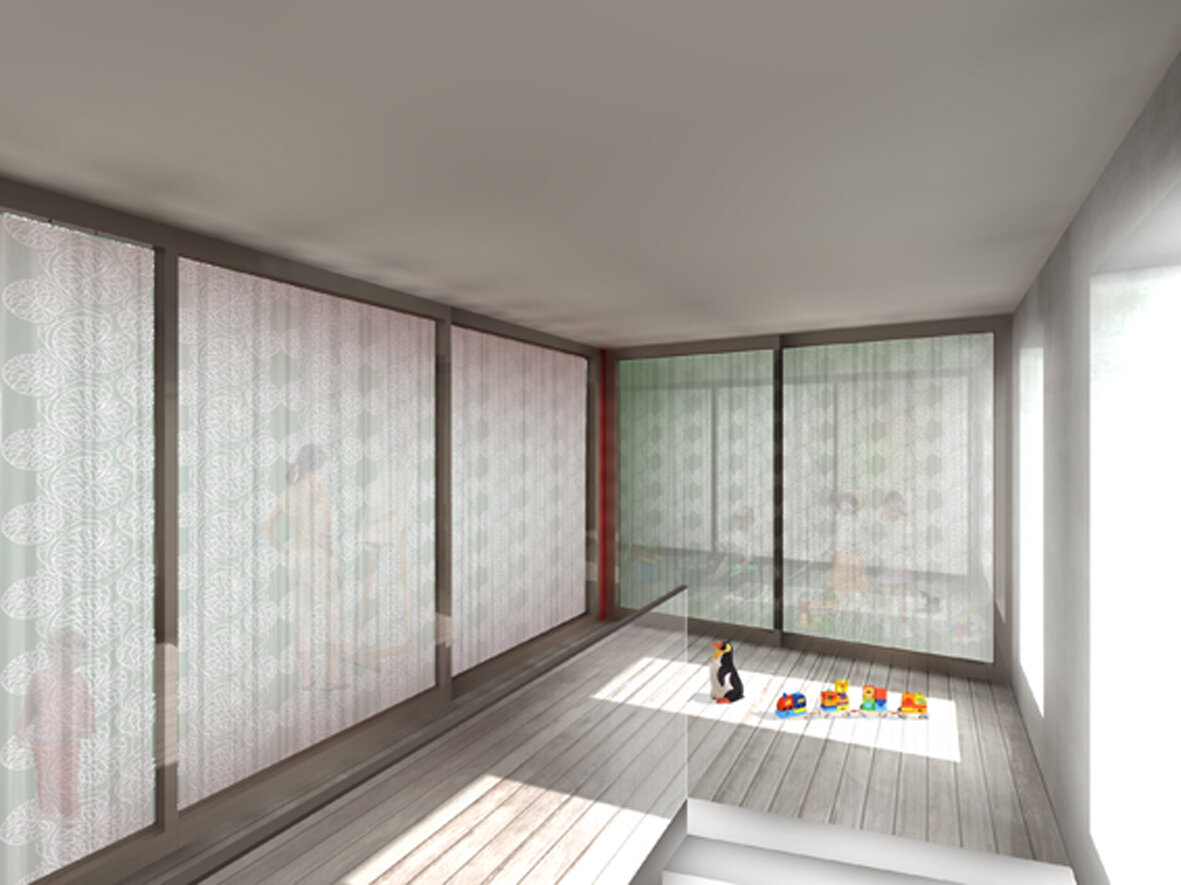
INFOS
Cargo
