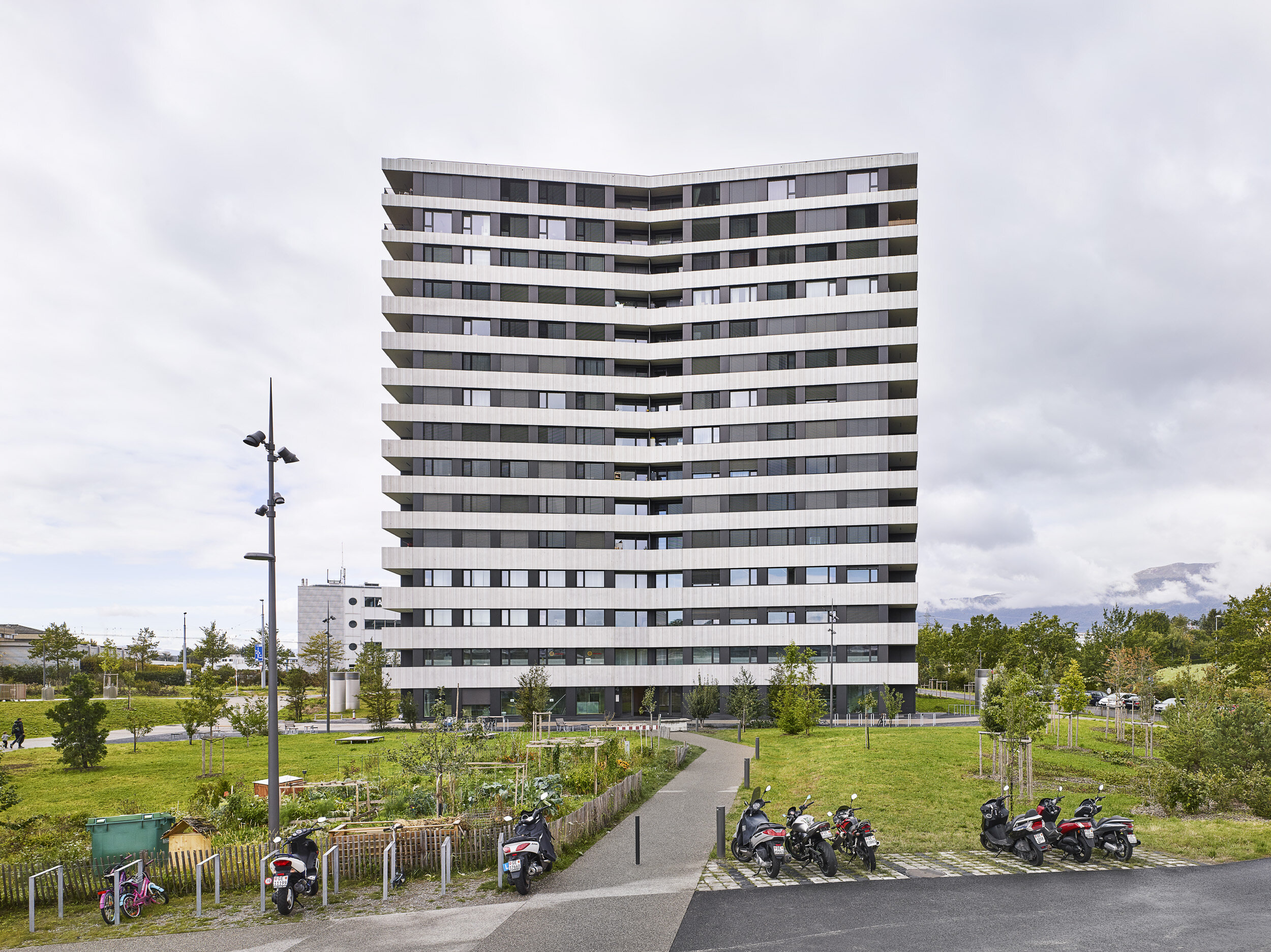EPFL GA building
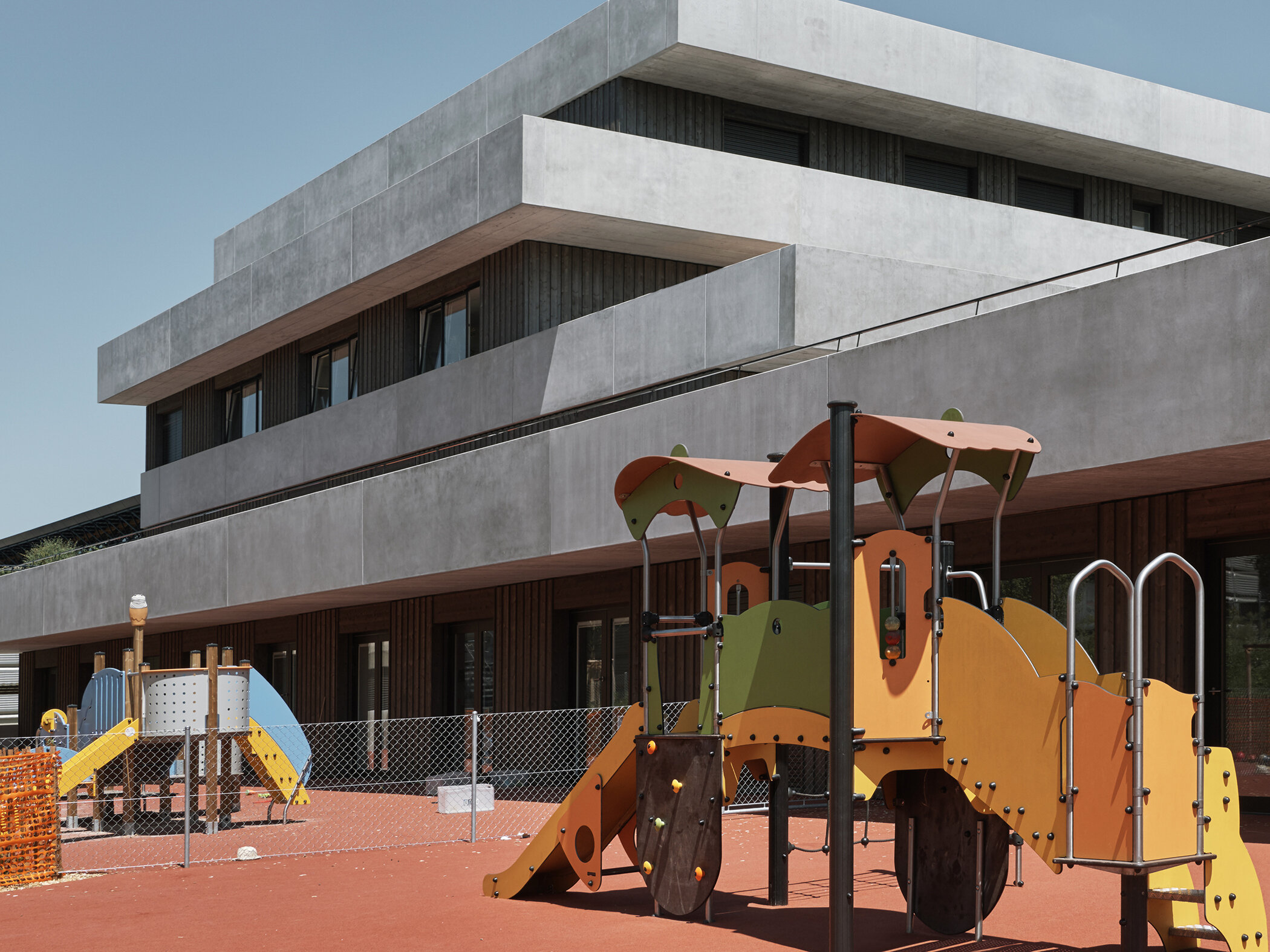
The site occupies a distinctive position at the southeast corner of the EPFL campus parcels. The project proposes to materialize this corner through alignments along the southern and eastern fronts. The new building, developed according to a principle of superposition, houses a diversity of programs. Each level follows its own plan logic, in the manner of a stack. In this way, each typology is tailored to its program without being constrained by the layout of other floors. This arrangement allows for a distribution that ensures direct access to outdoor spaces on corresponding levels.
At ground level are the daycare, the after-school unit (UAPE), administration, and the cafeteria, all organized around a tree-planted courtyard. The first floor contains three nursery units. The two upper levels are occupied by EPFL’s Science Promotion Service.
The superposition of levels is articulated through a system of slabs and concrete bands, which protect the timber-clad façades from weather while providing shade during summer months. Shifts in plan generate a distinctive identity and emblematic image, corresponding to the building’s prominent position on the EPFL site. This principle of stacking also accommodates the required flexibility: the building anticipates a possible vertical extension of two additional floors, continuing the established logic.
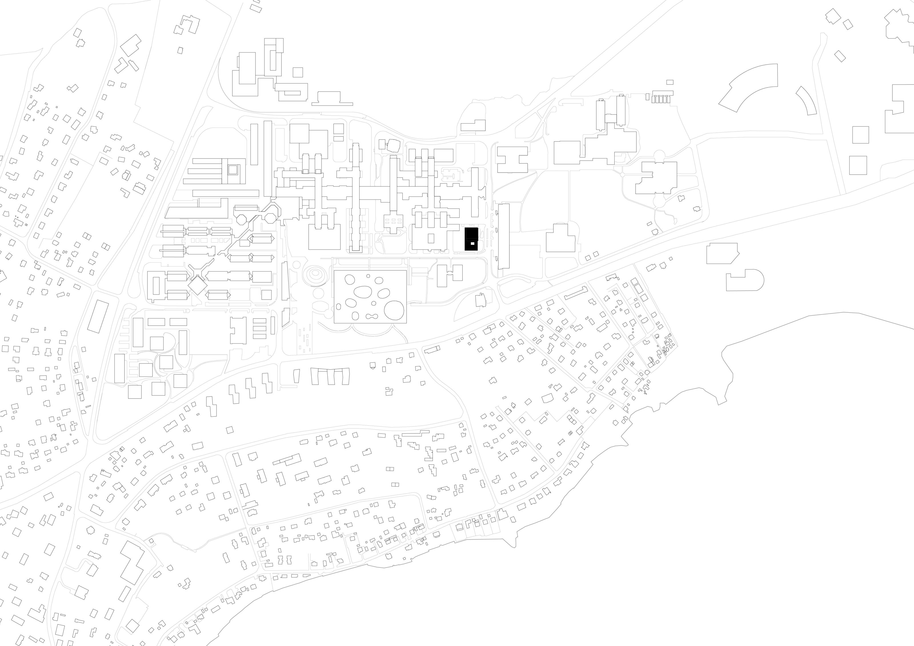
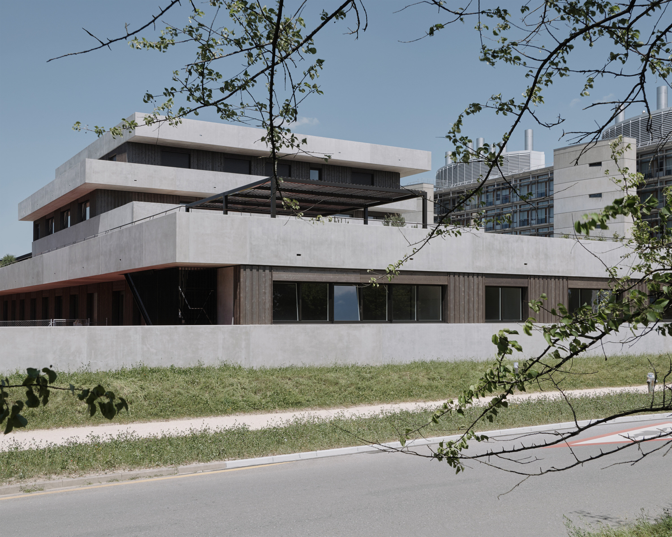
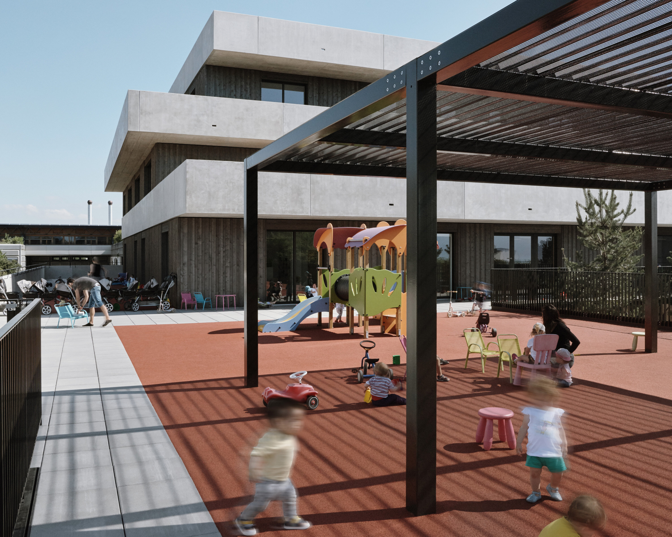
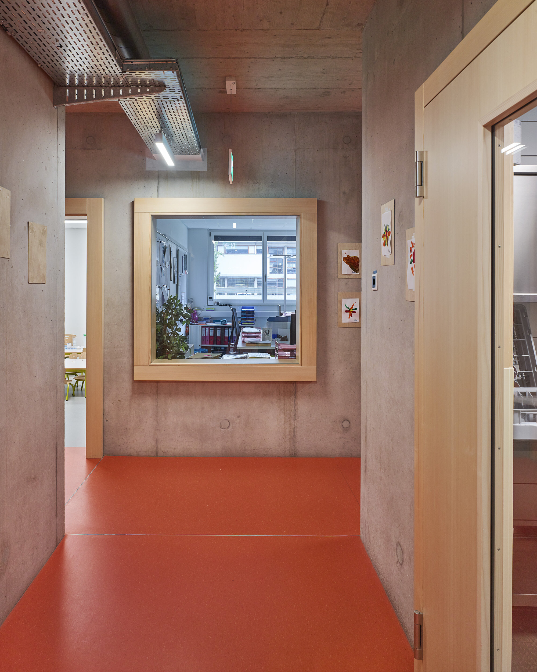
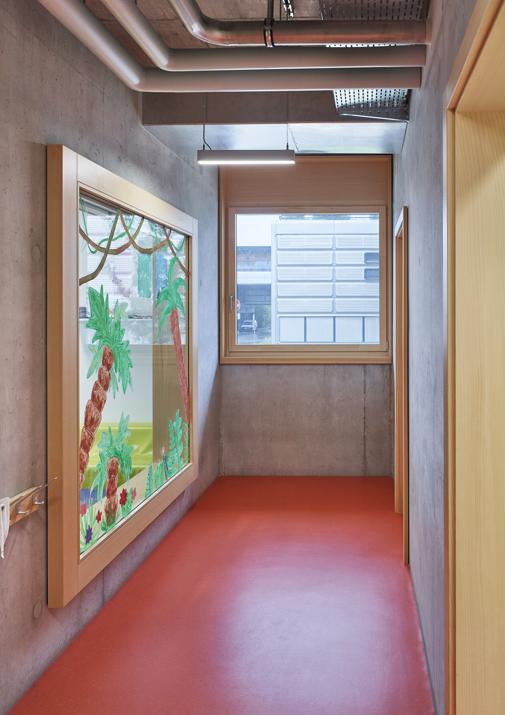
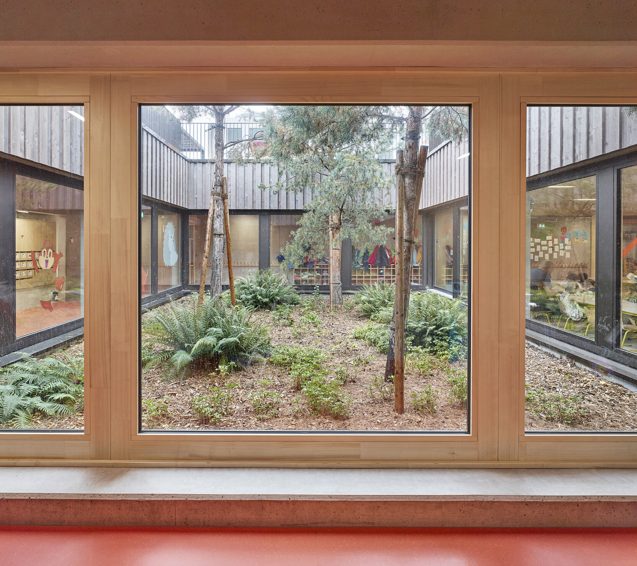
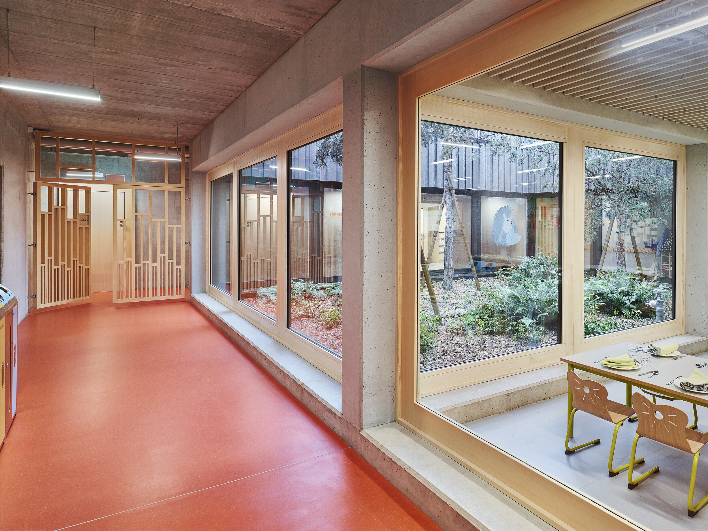
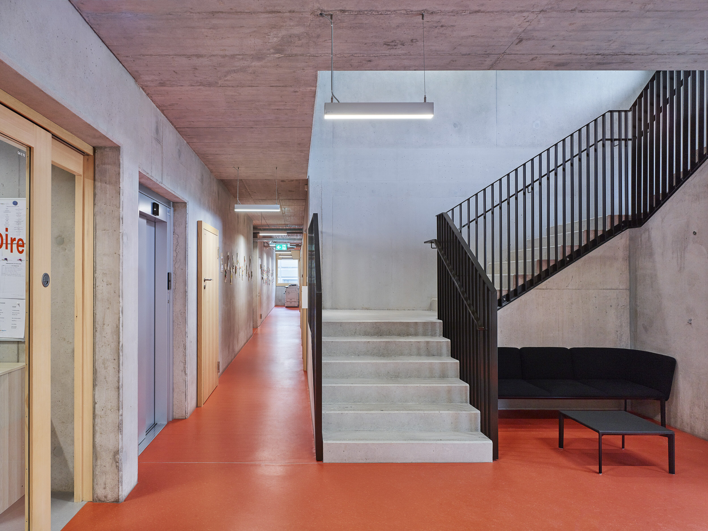
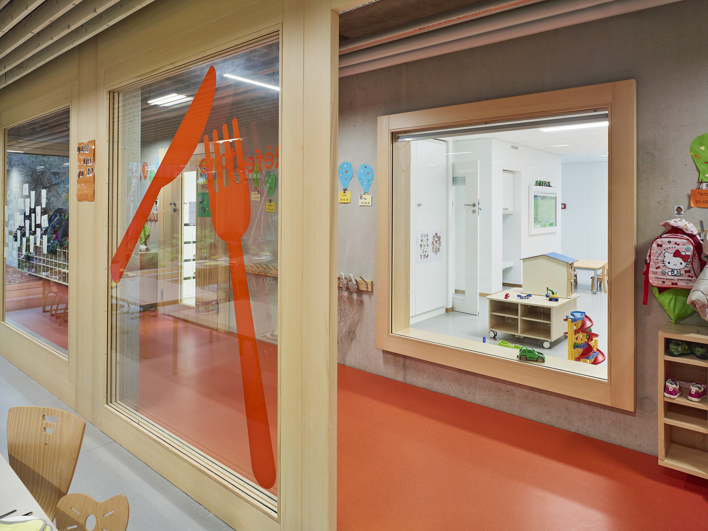
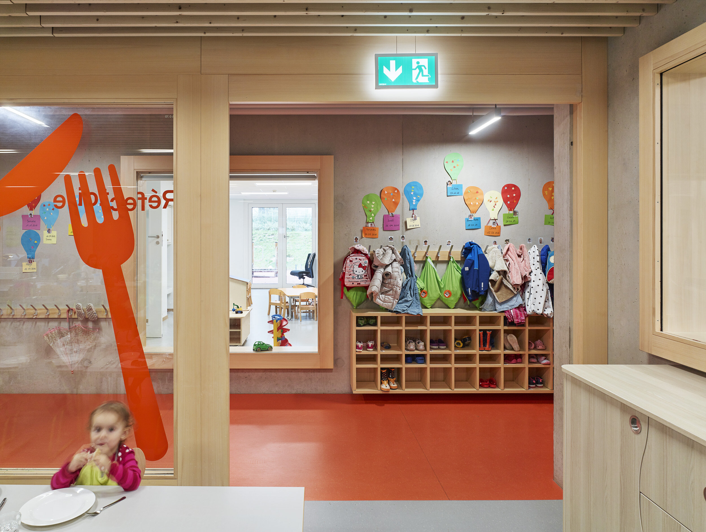
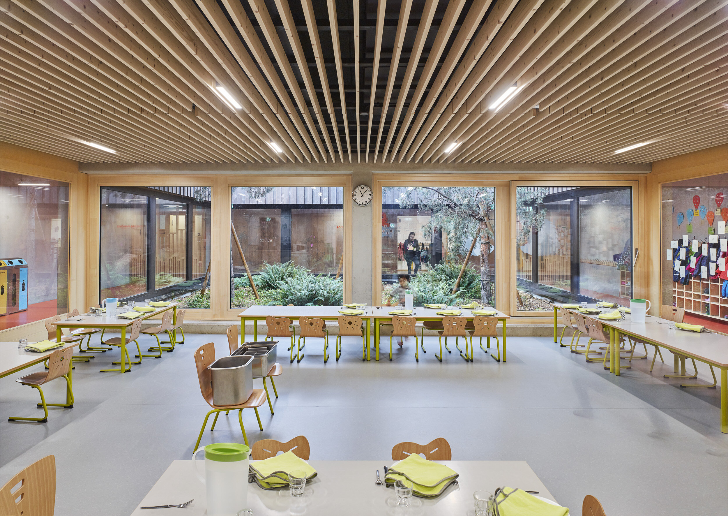
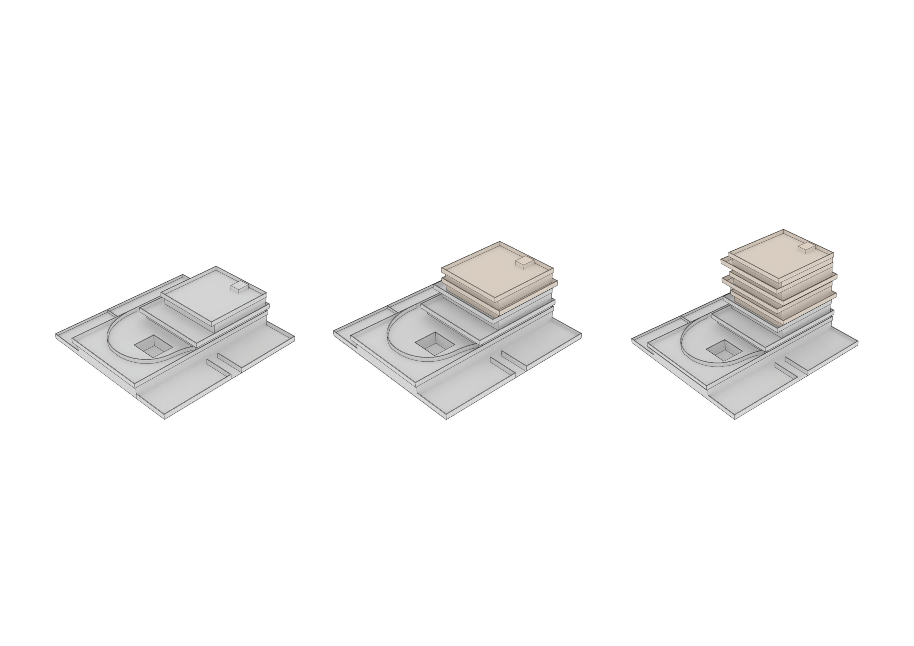
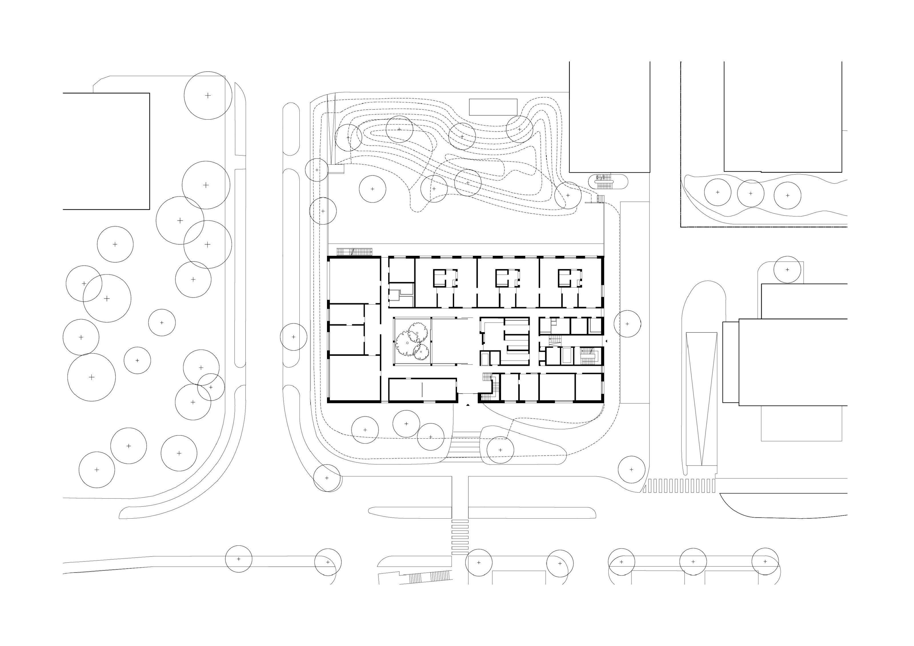
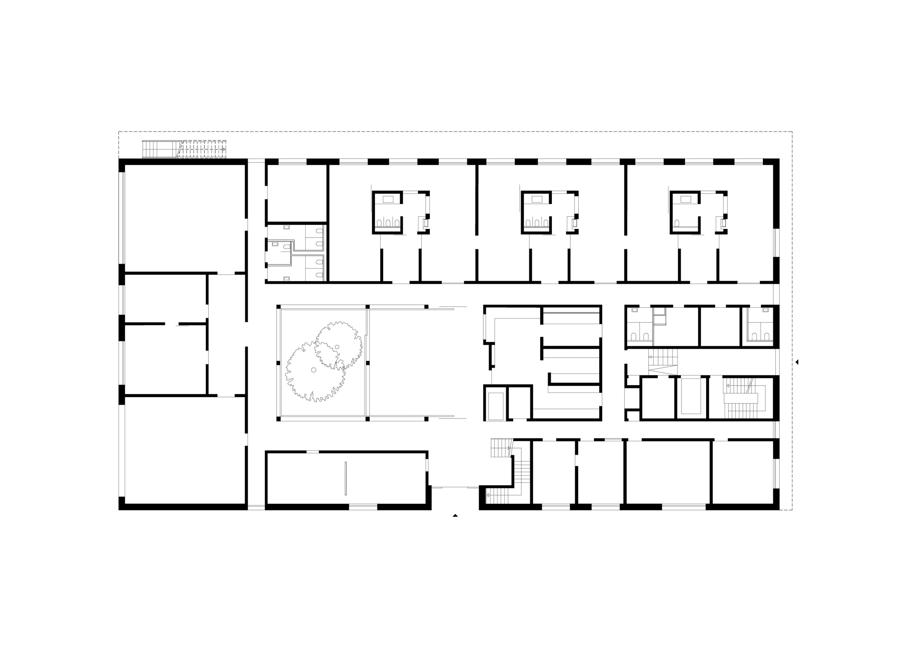
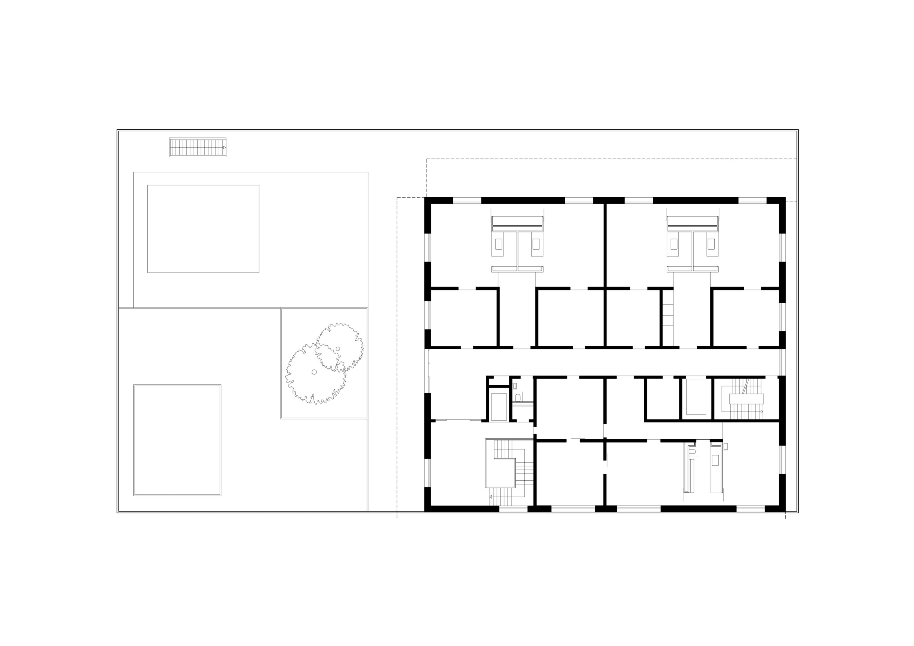
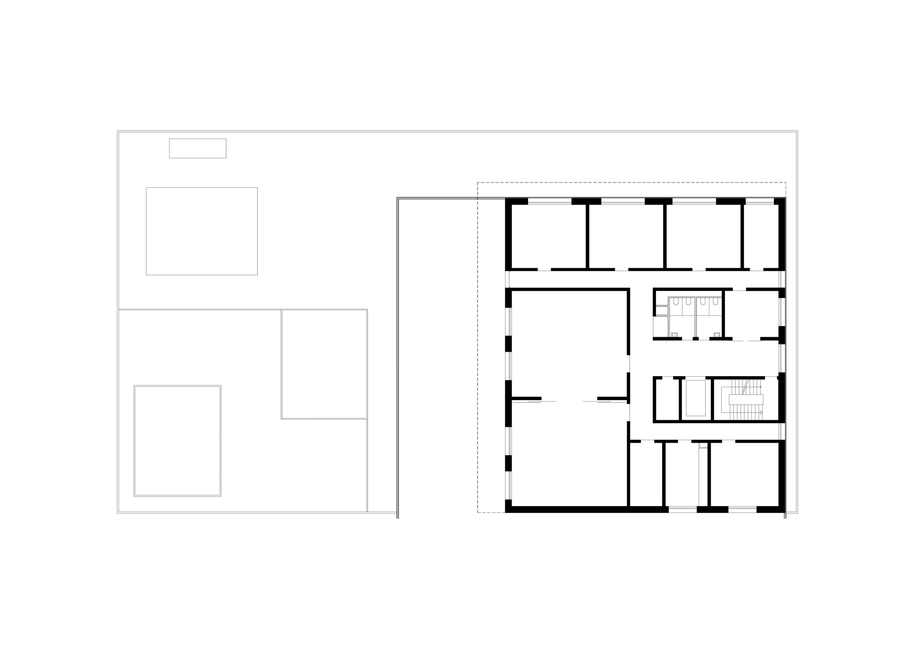
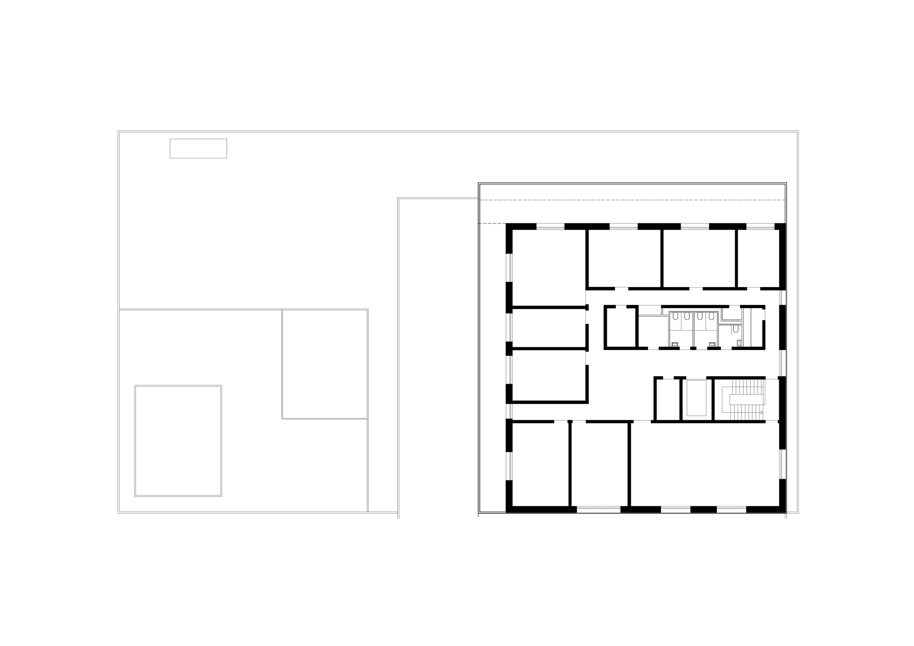
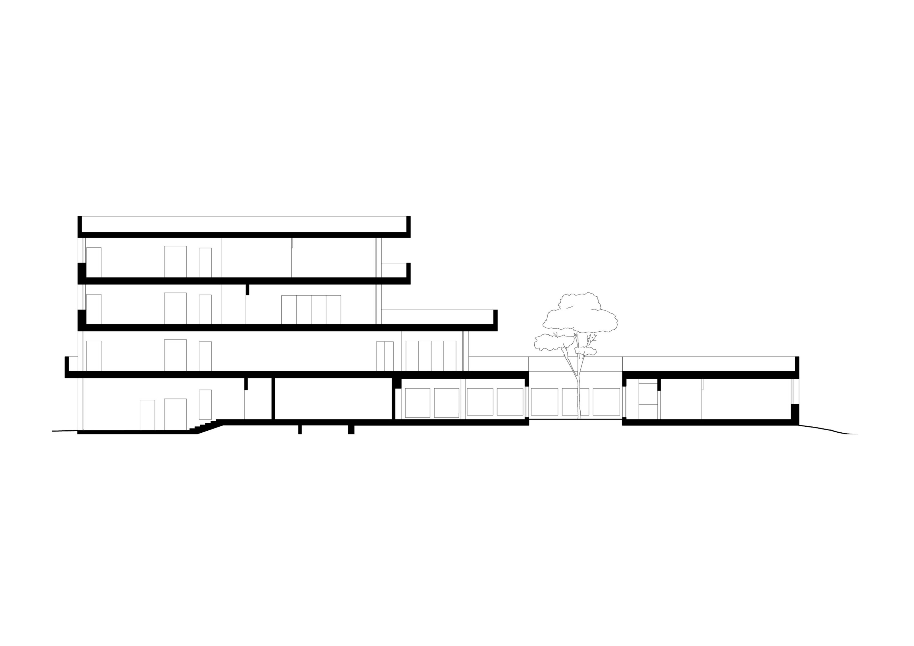
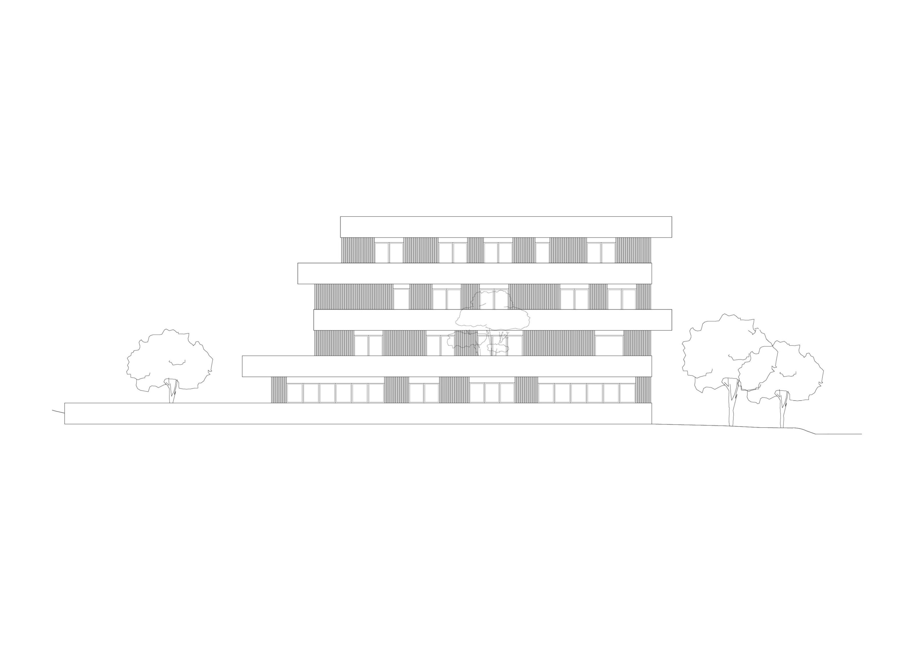
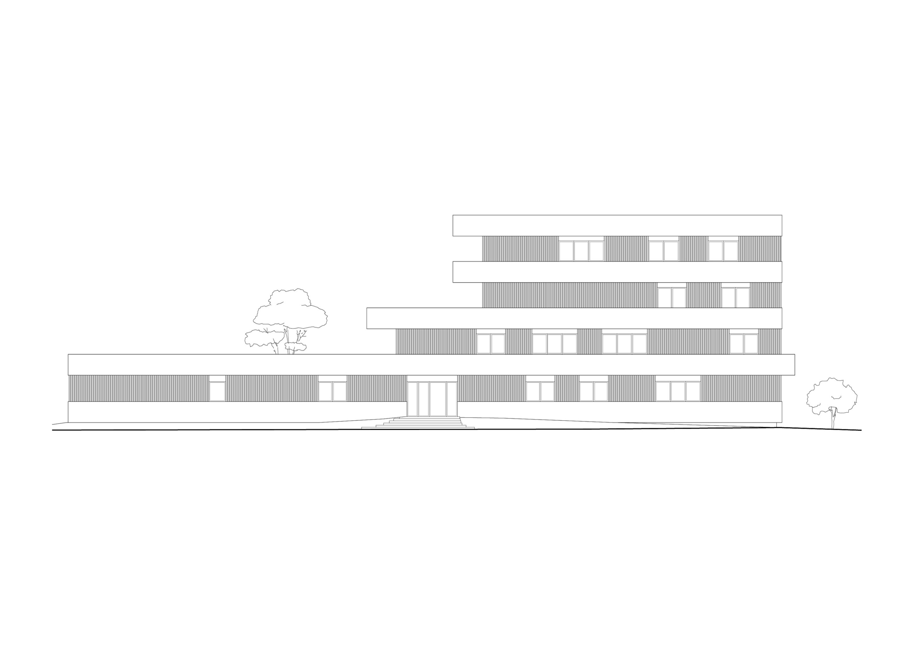
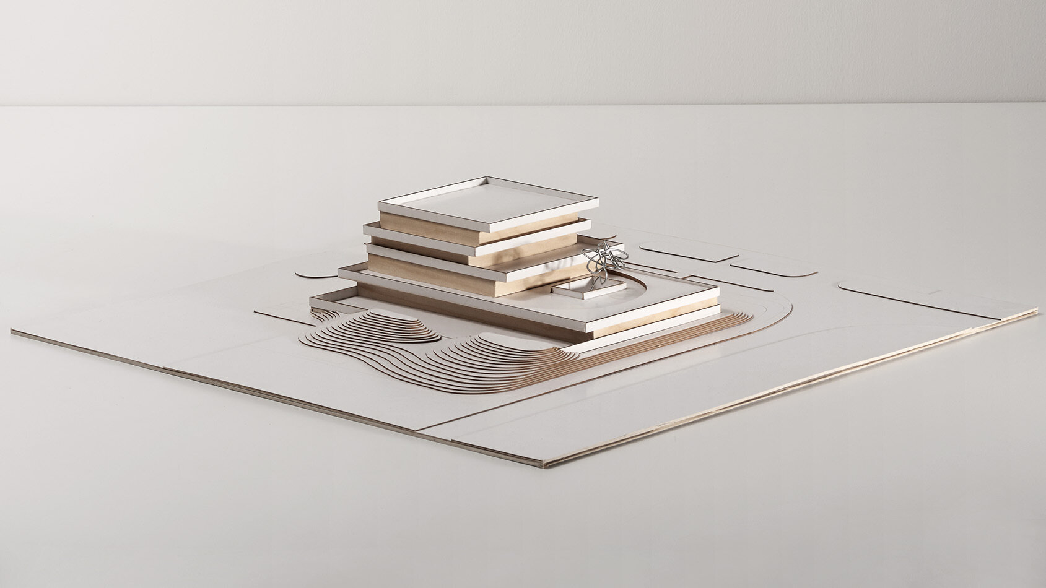
INFOS
C1 Tower
