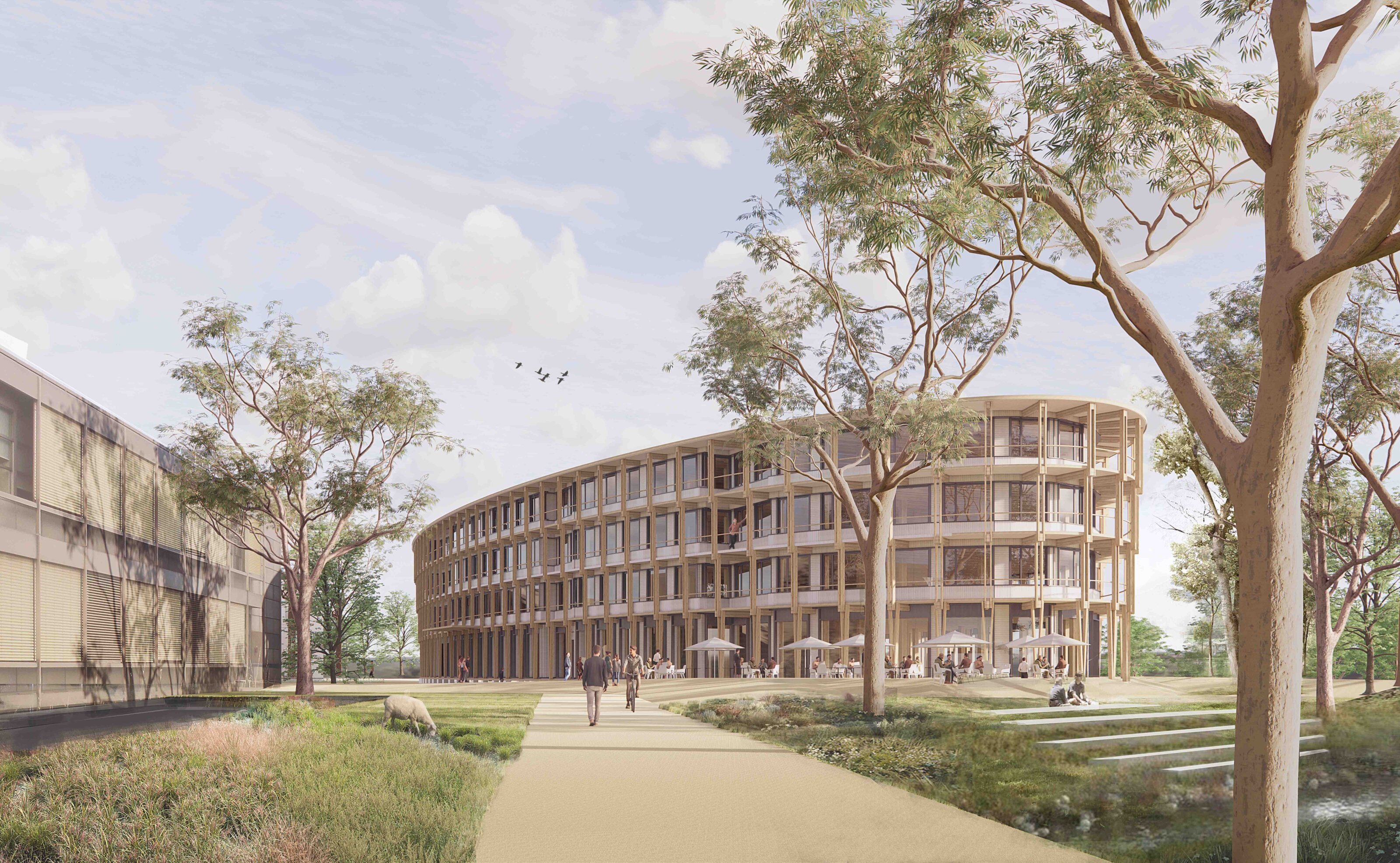IRA Laboratories, Cery
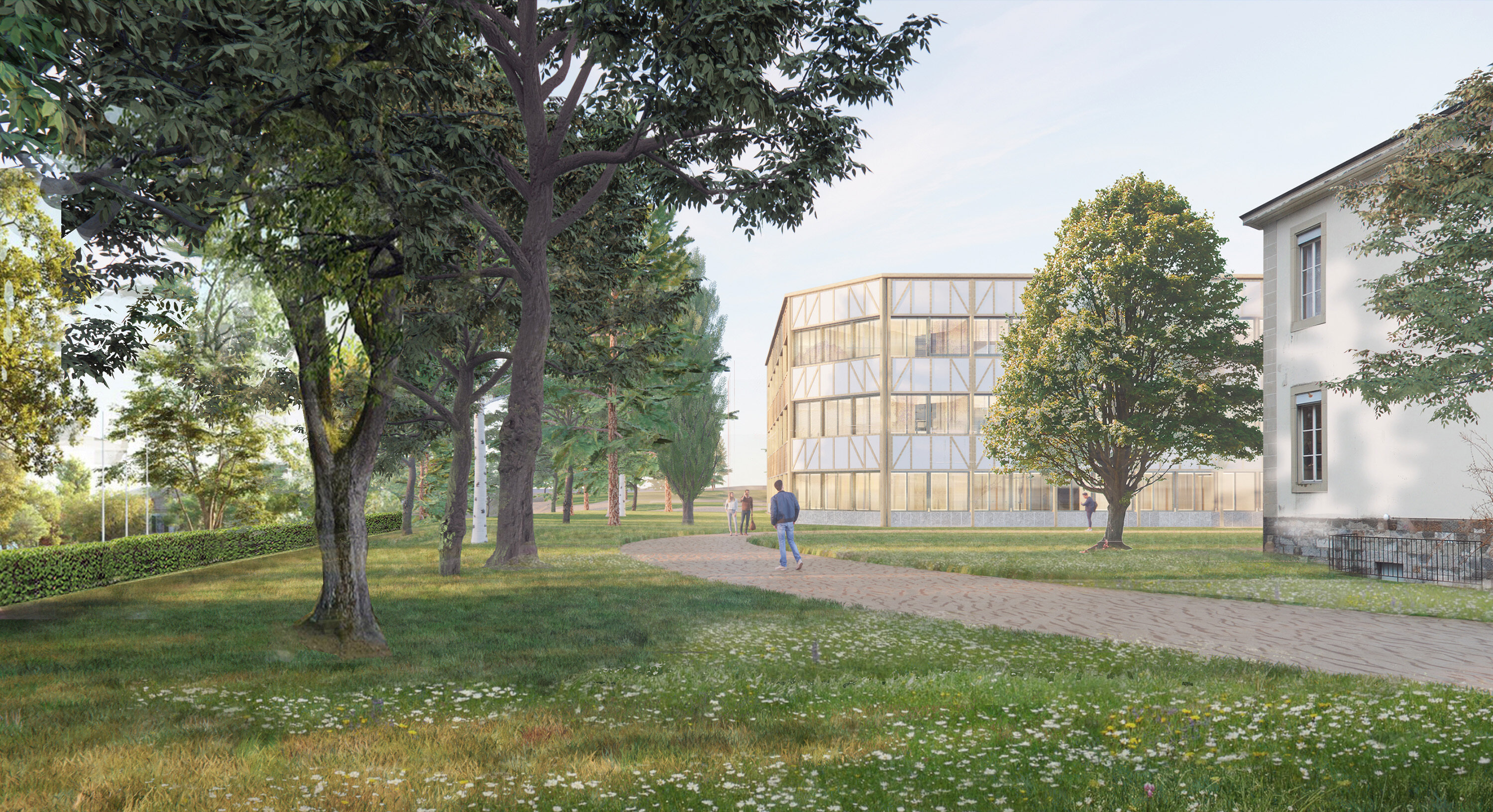
The layout of the future campus buildings is conceived to ensure a strong overall coherence. By abandoning the axial composition in favor of a new cross-cut perpendicular to the original symmetry axis, the scheme establishes a renewed logic of spaces and uses, while highlighting the heritage value of existing structures. This urban strategy redistributes built volumes by typology, arranged in successive bands that each respond to their specific conditions. The masterplan thus provides a long-term vision for the site’s development while allowing for buildings to be constructed independently.
The Institute of Radiophysics is positioned at the heart of the landscaped campus park, conceived as an extension of the listed historic garden Les Cèdres. The new park is designed as an arboretum, where a variety of native species — wild cherry, oak, linden, hornbeam, among others — enrich broad lawns and flowering meadows. Along the Route de Cery, the campus ring road, pioneer species such as birch and rowan trees confer a new identity.
The new building integrates harmoniously with the existing campus fabric. Its neutral form responds to its central position on the site. The square plan is ideally suited to this neutrality, addressing all orientations equally and excluding any notion of a “rear” façade. Externally, chamfered corners intensify cross-views between outdoor spaces. Internally, they reduce the length of circulation paths while optimizing daylight penetration. The placement of shared services within the central ring, the integration of eight shafts adjacent to primary rooms, and the structural concept collectively provide maximum flexibility and modularity for the main spaces. This adaptability extends to the section: identical floor-to-ceiling heights across the three above-ground levels make it possible to accommodate laboratories on any floor.
At the heart of the plan, a patio ensures autonomy in natural light and ventilation. Around it, a ring of collaborative spaces encourages informal exchanges designed to stimulate interaction among users. This spatial crown acts as a shared reference point, physically embodying the principle of knowledge sharing among the Institute’s researchers.
Below ground, the radiotherapy bunker and treatment room form a massive base, centrally located to ensure effective external isolation. The choice of raw, low-embodied-energy materials conveys an image of calm architecture and expresses a constructive language that is universally legible.
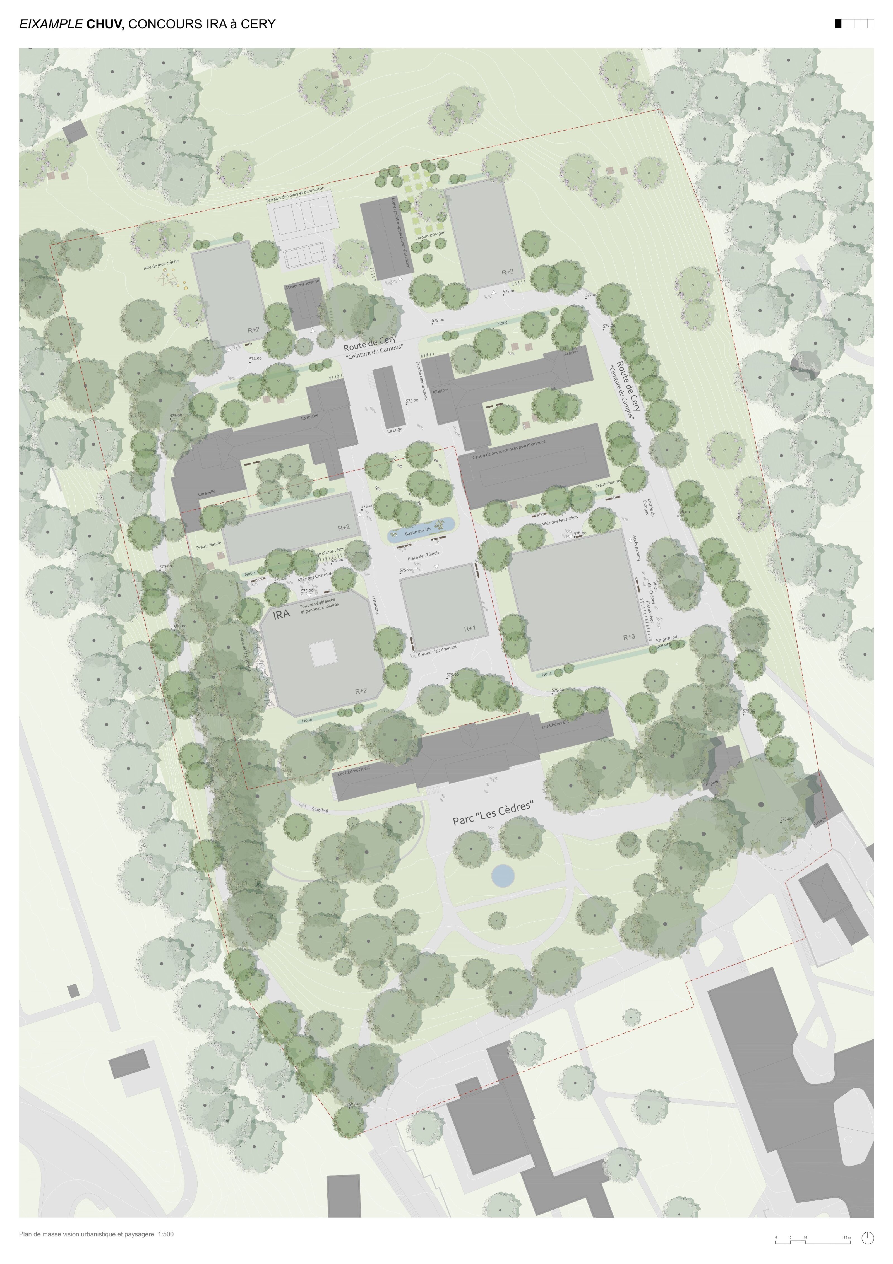
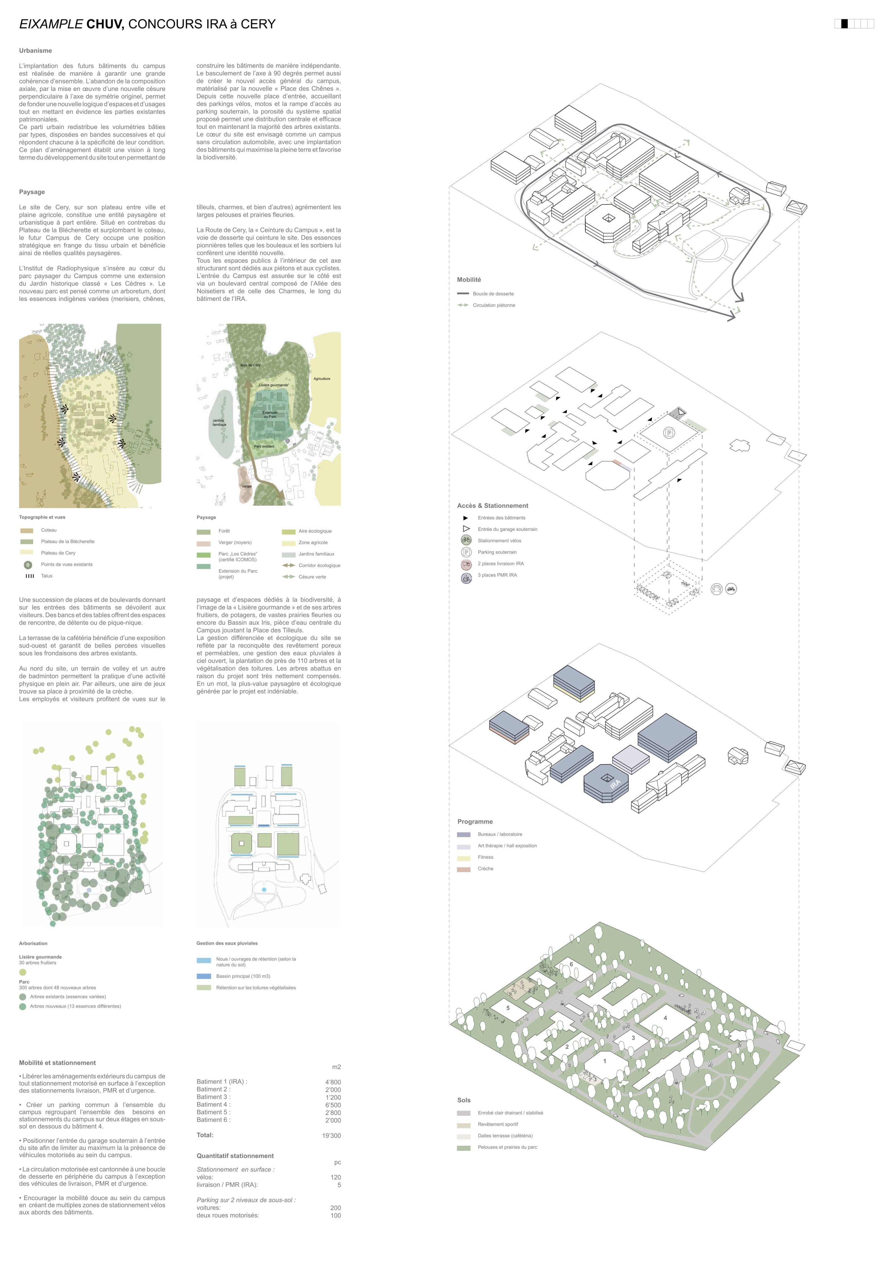
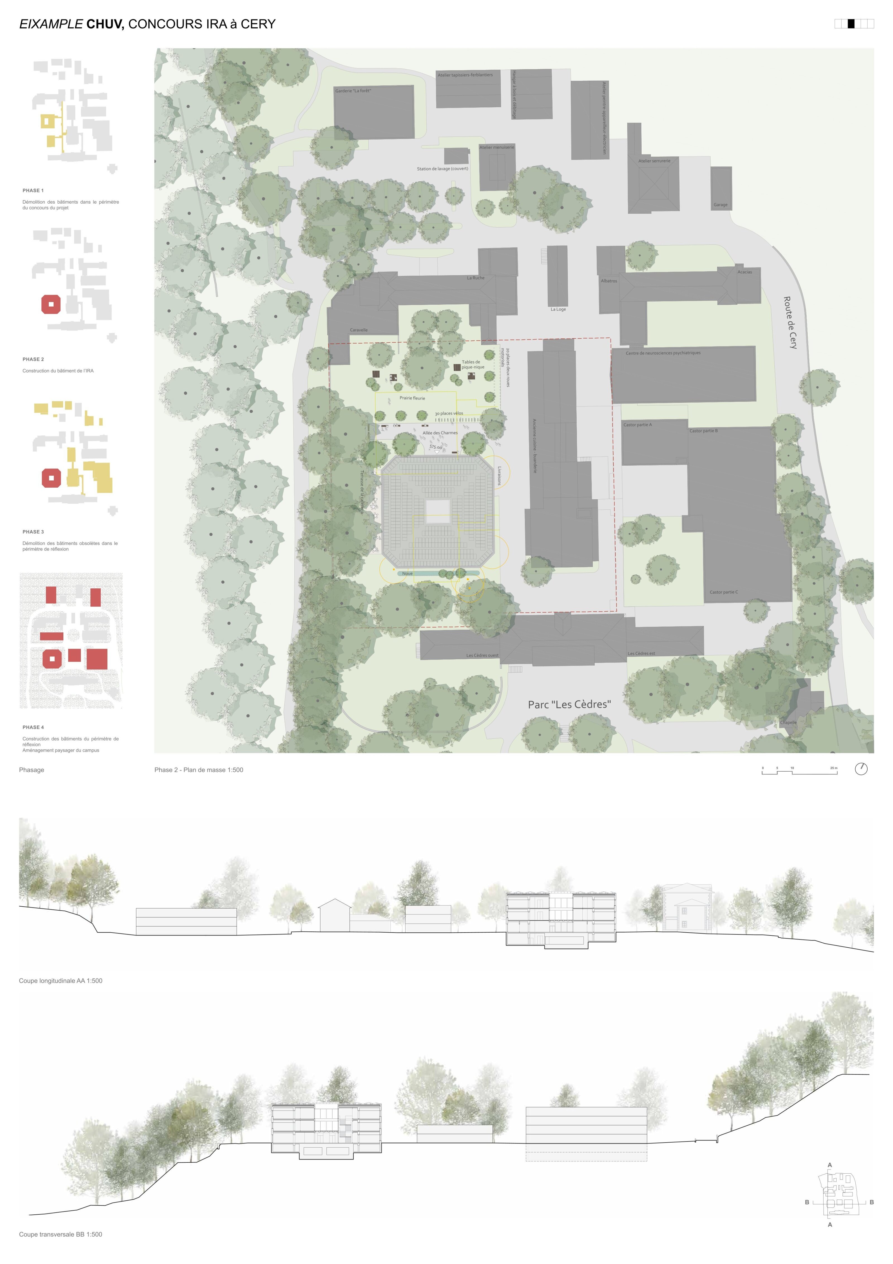
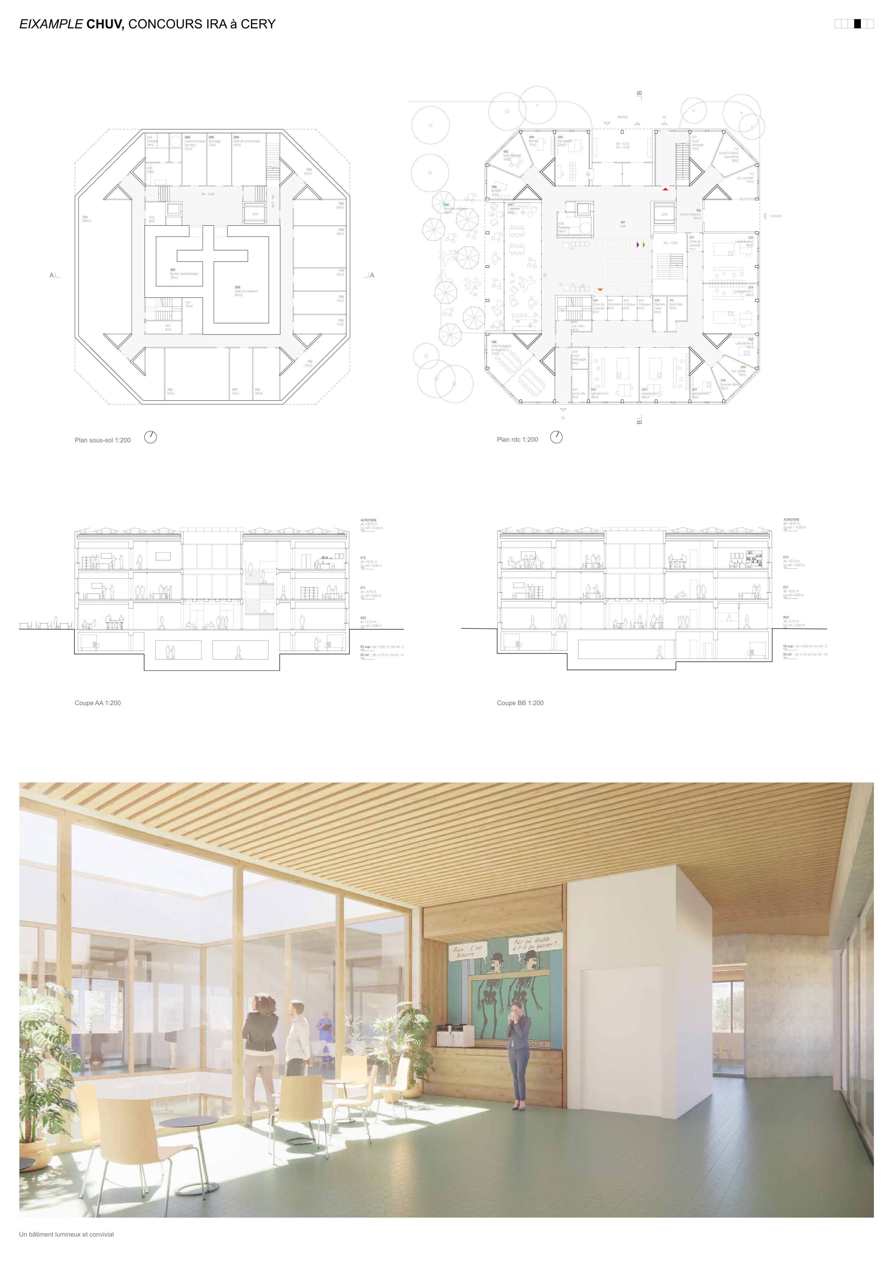
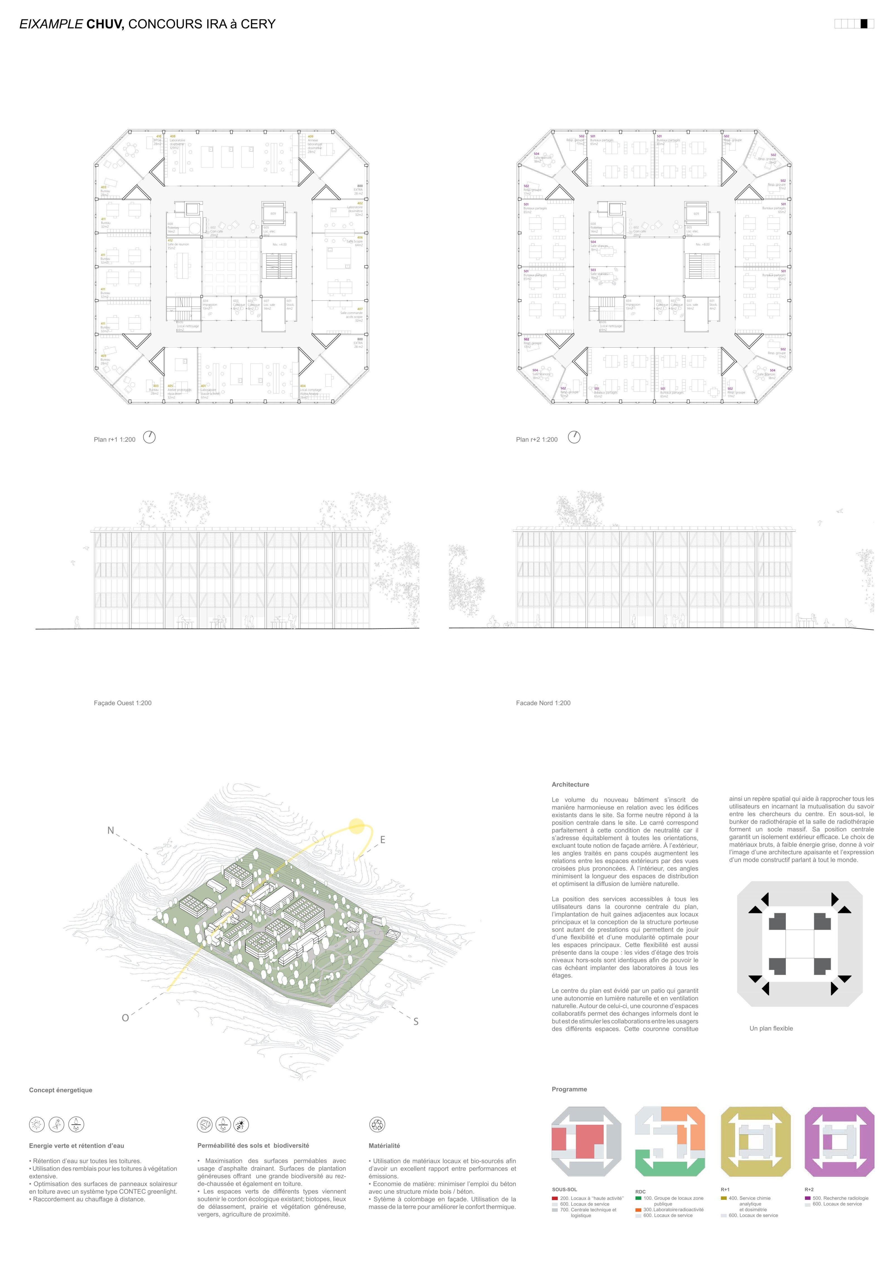
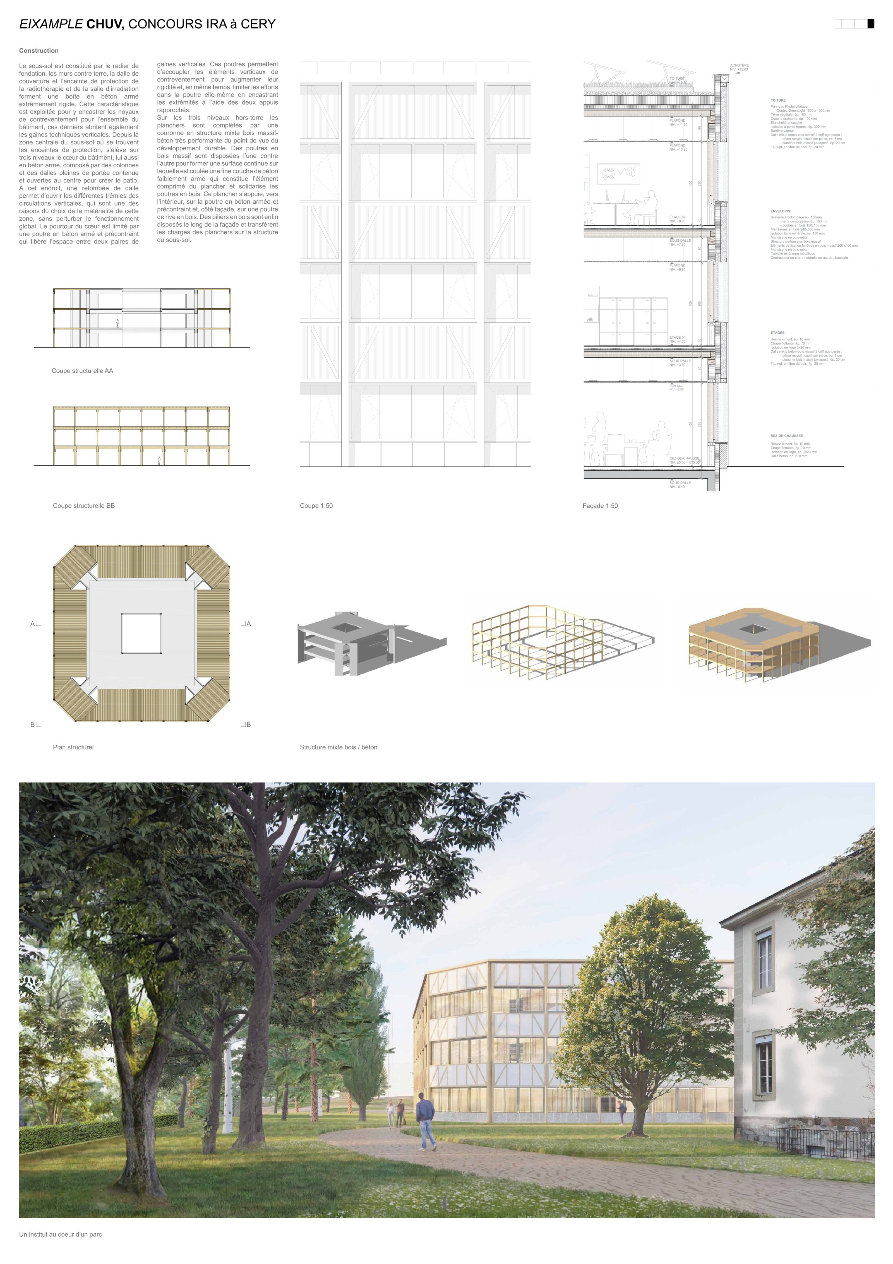
INFOS
Human sciences building
