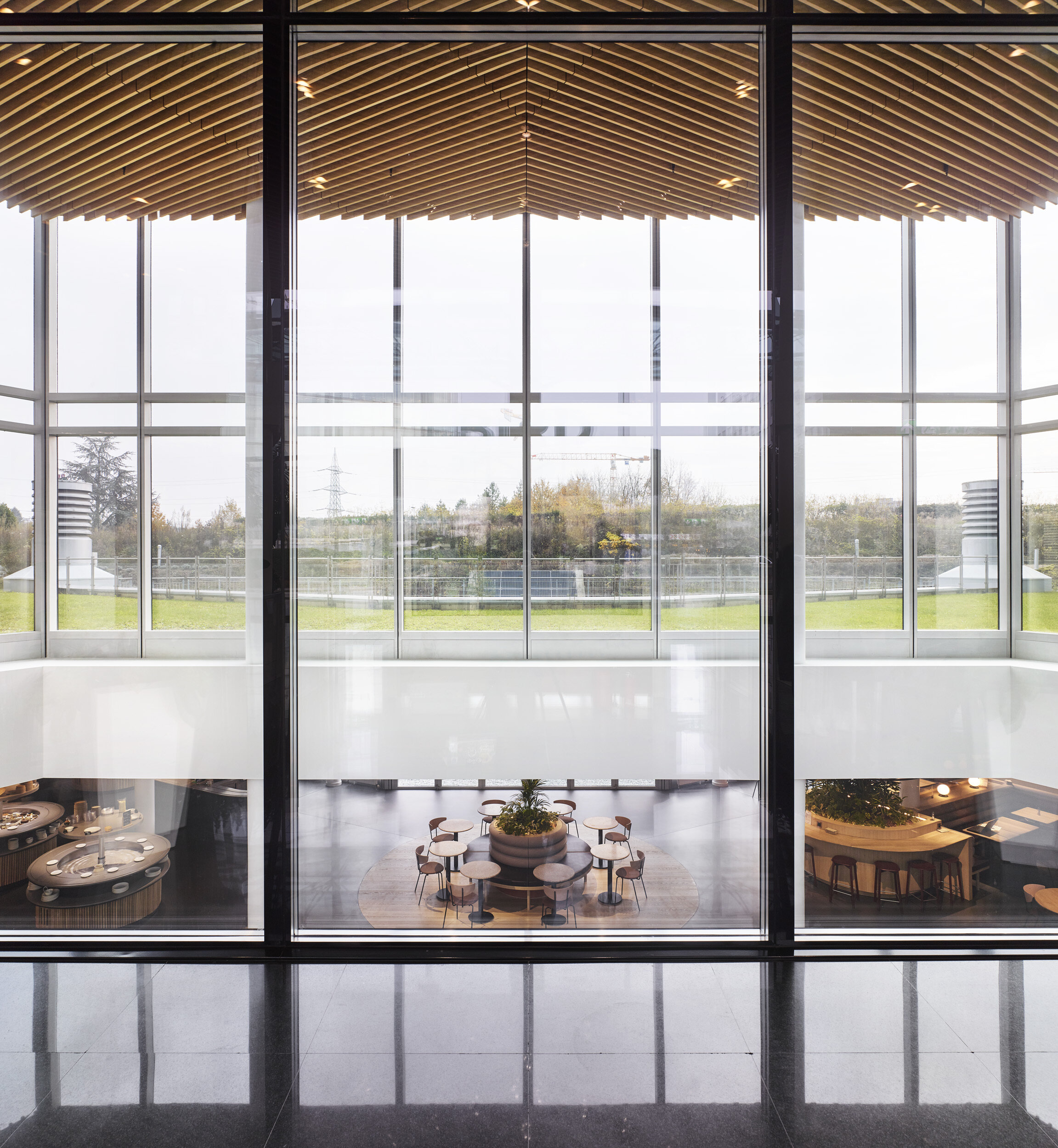Housing Verger de Bonvent
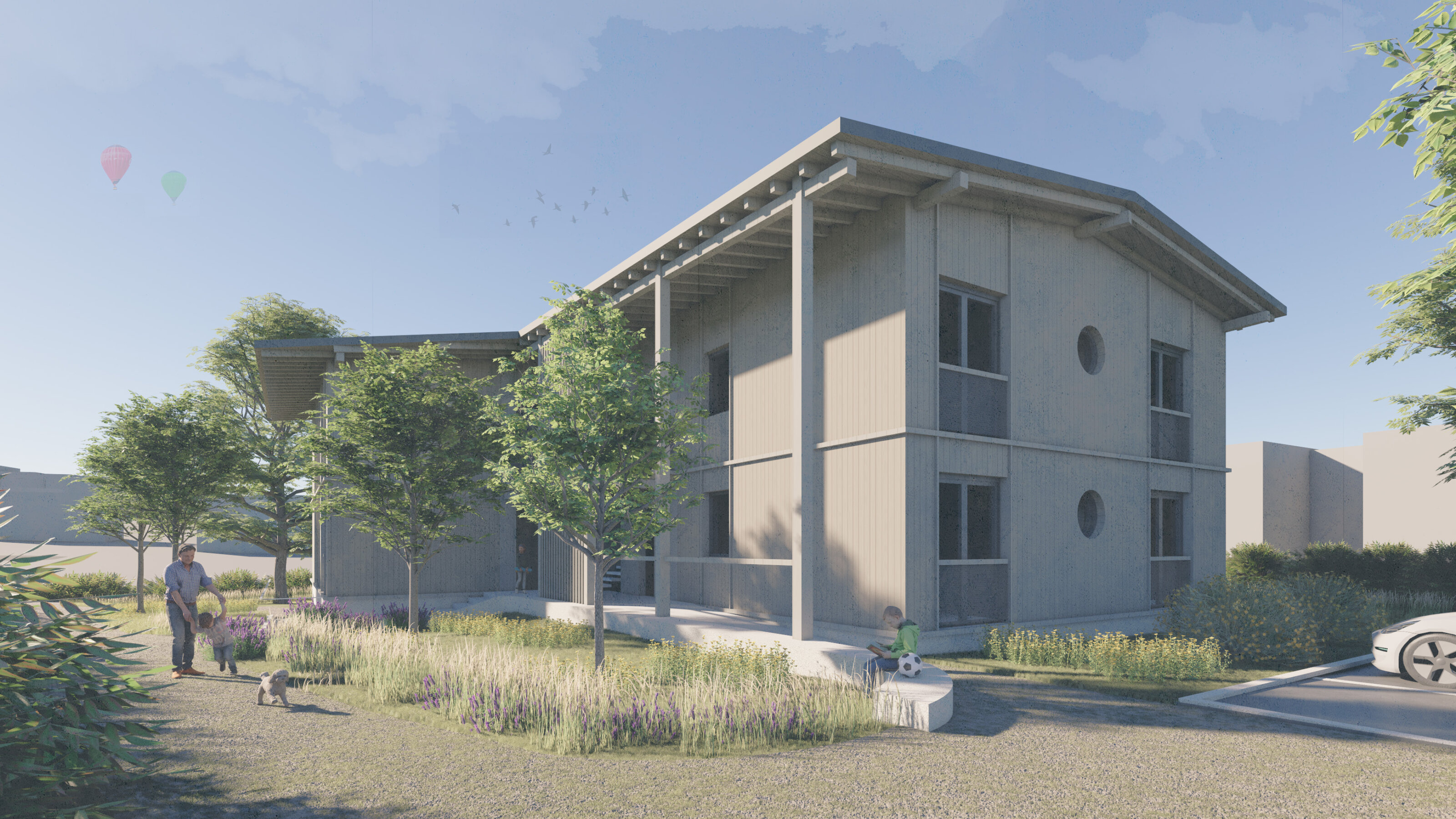
The new built volume anchors itself symbolically on the site of the former house and extends deep into the parcel. To maximize the garden area to the south, the volume is set back along Chemin de la Charrue in a subtle play of shifts. The massing is split into two built entities, with the interval between them creating visual permeability between the two main outdoor spaces while housing the main distribution staircase.
On the garden side, the offset volumes naturally generate a variety of views toward the garden and the distant landscape of Parc des Marais. This arrangement also resolves issues of privacy and overlooking between neighbors and apartments. On the courtyard side, the units are accessed by exterior walkways. This device is mirrored on the garden side, providing generous terraces and continuous balconies, elements that visually and spatially unify the inhabited volumes.
A single roof, with a soft and generous geometry, spans across all interior and exterior spaces, bringing cohesion to the composition and consolidating the ensemble into a coherent whole.
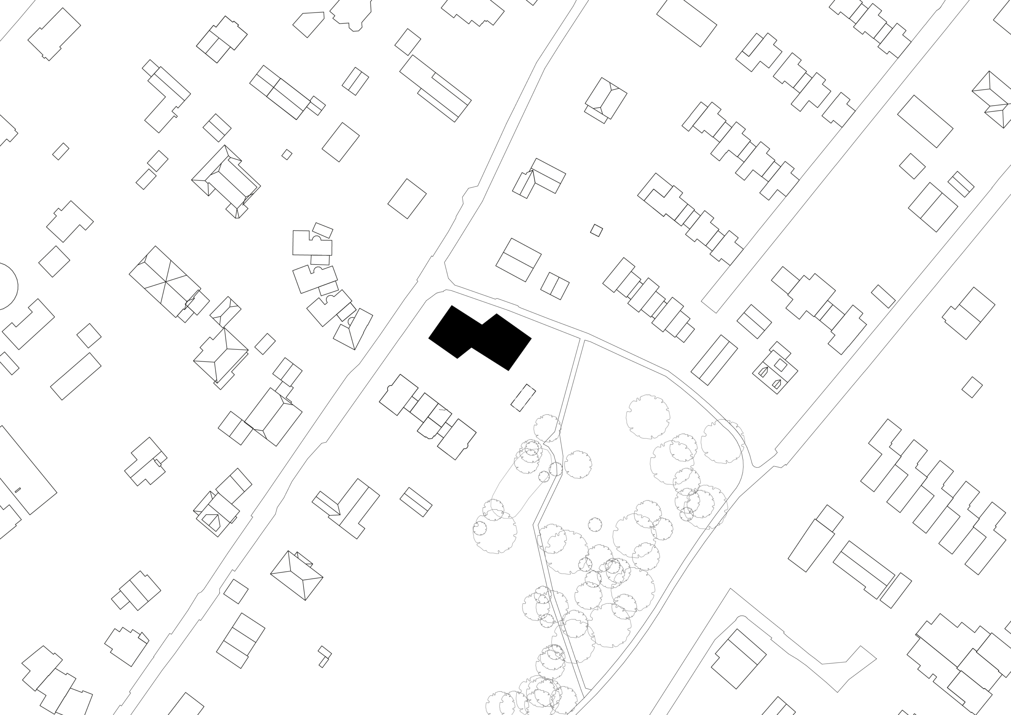
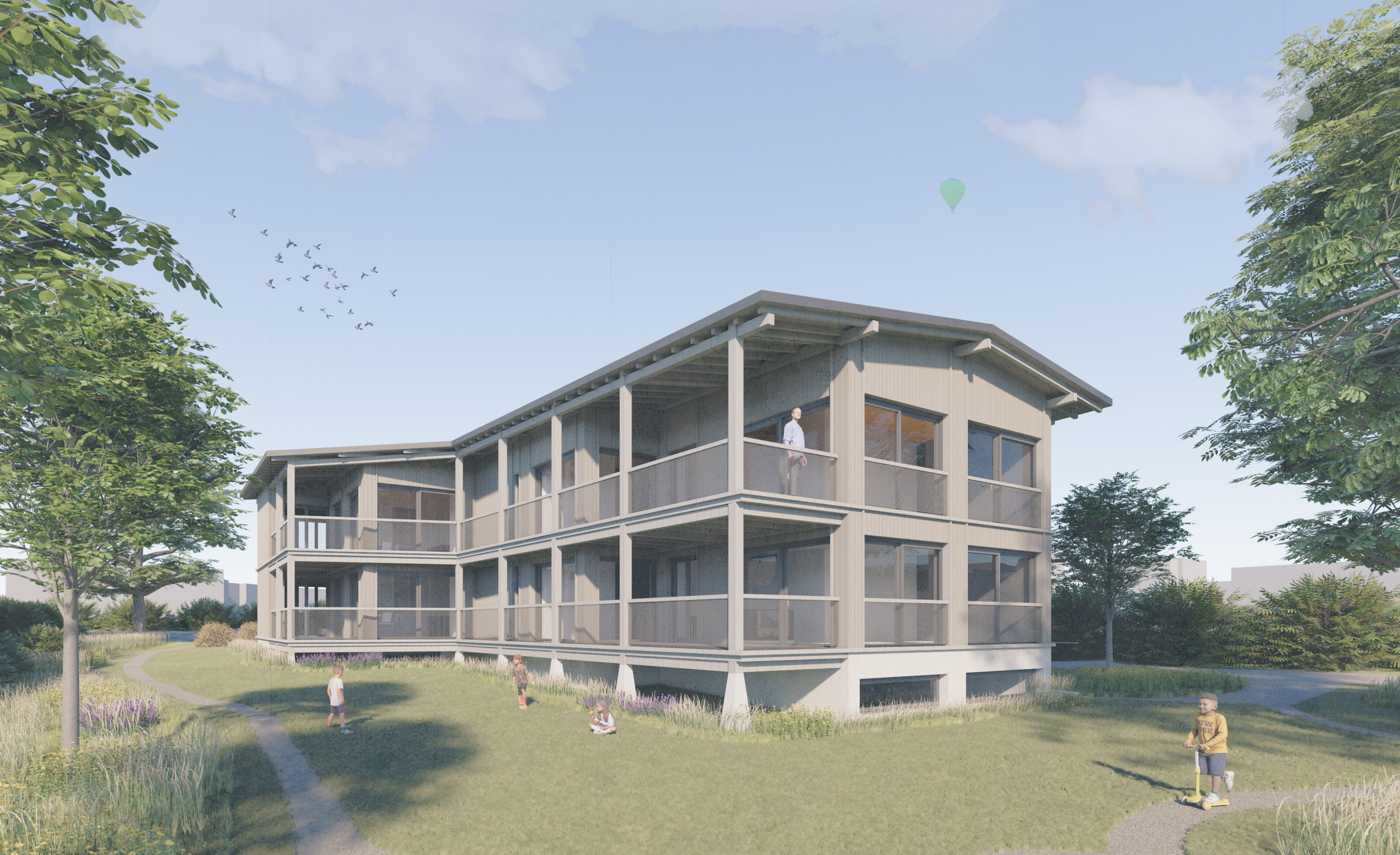
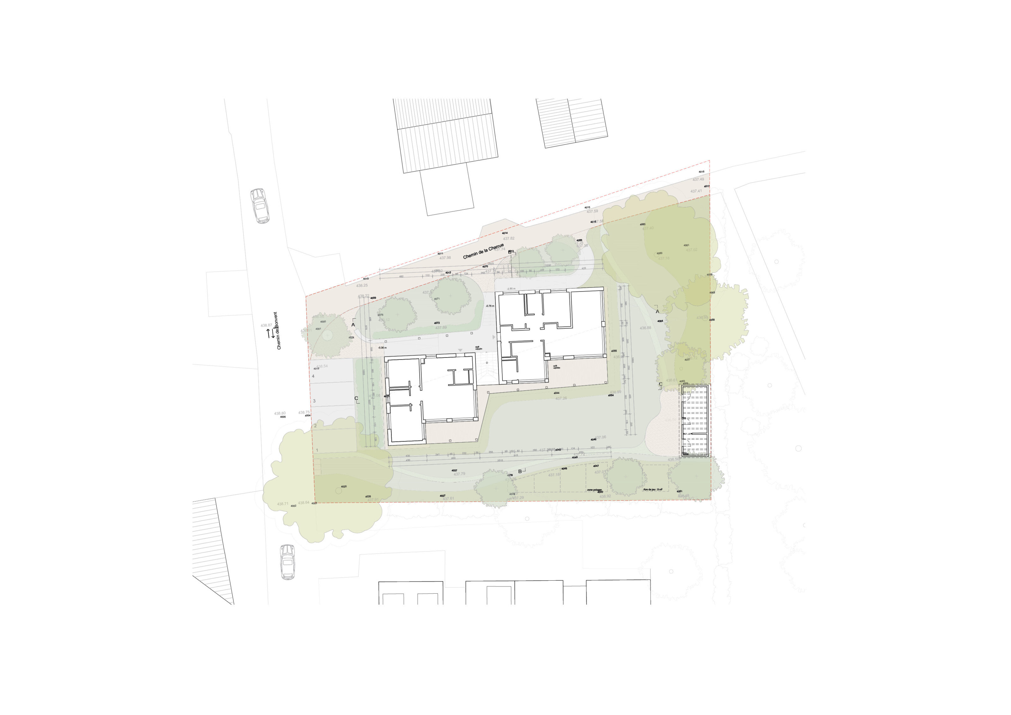
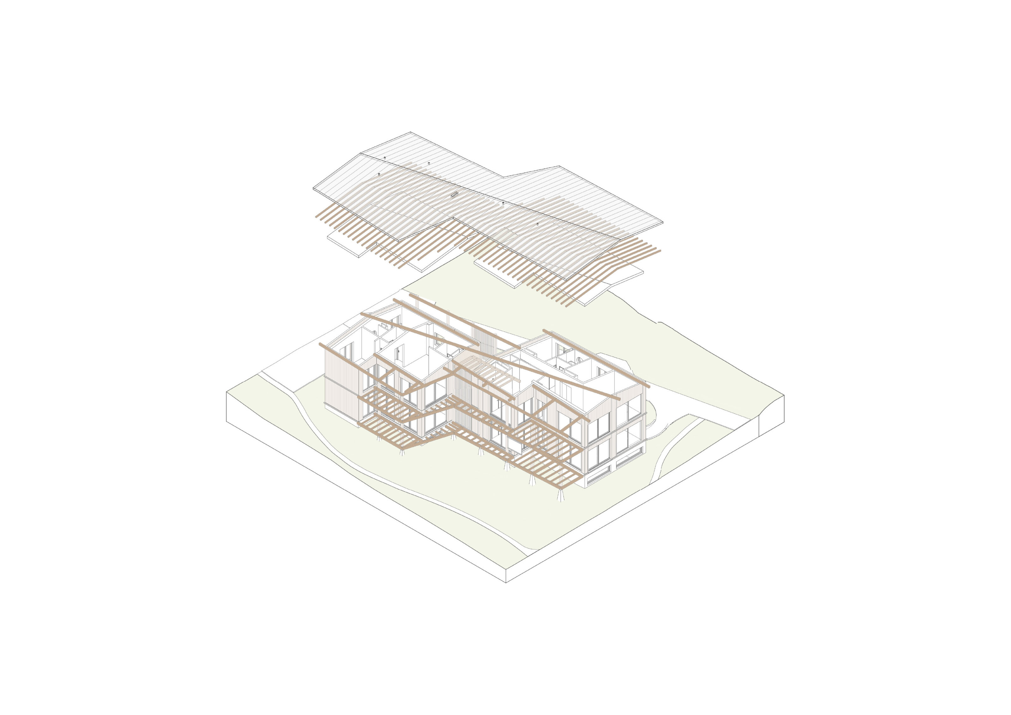
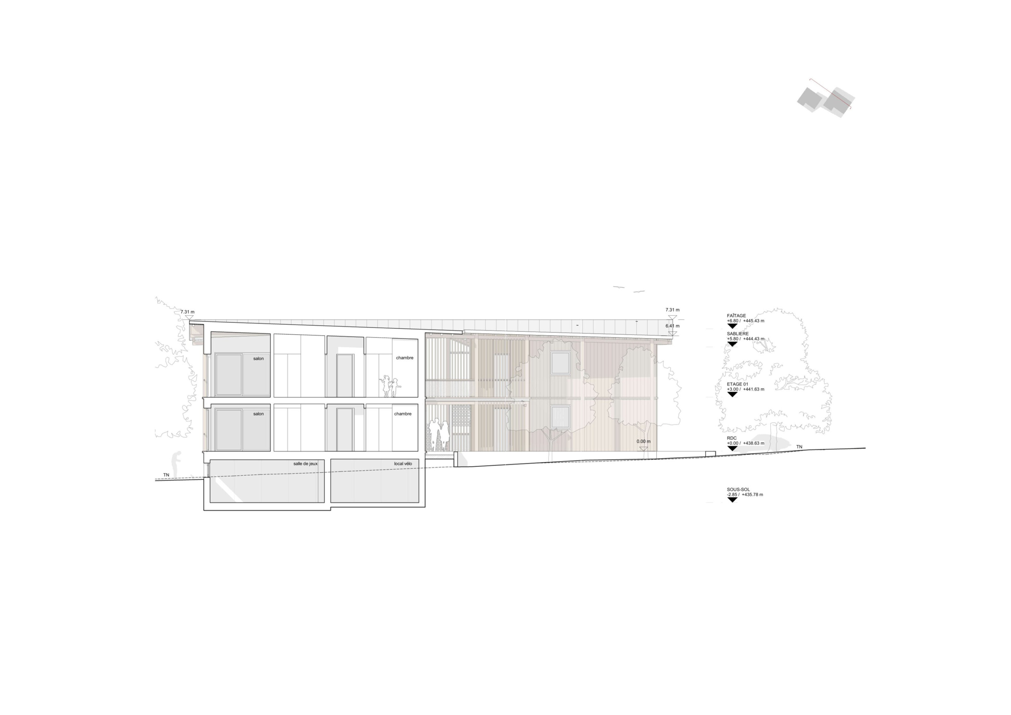
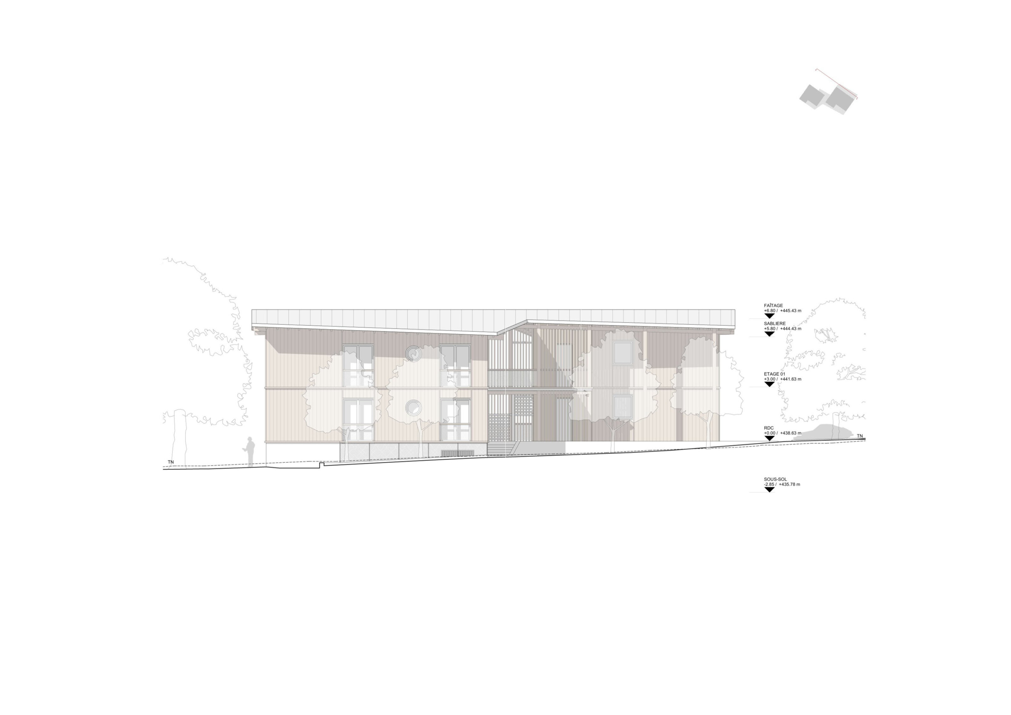
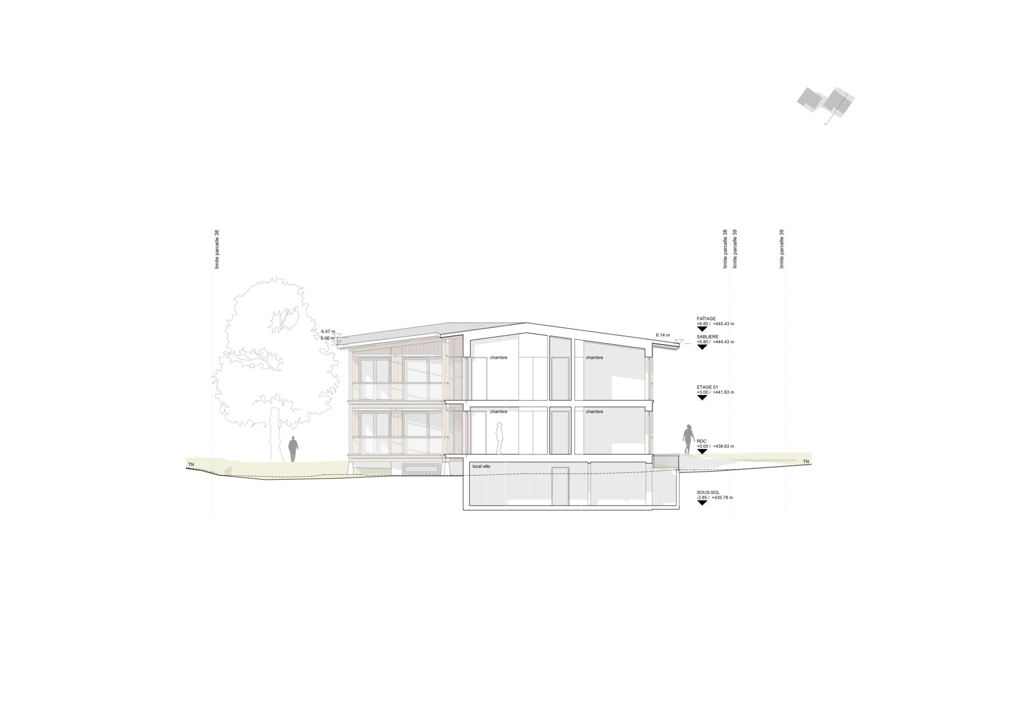
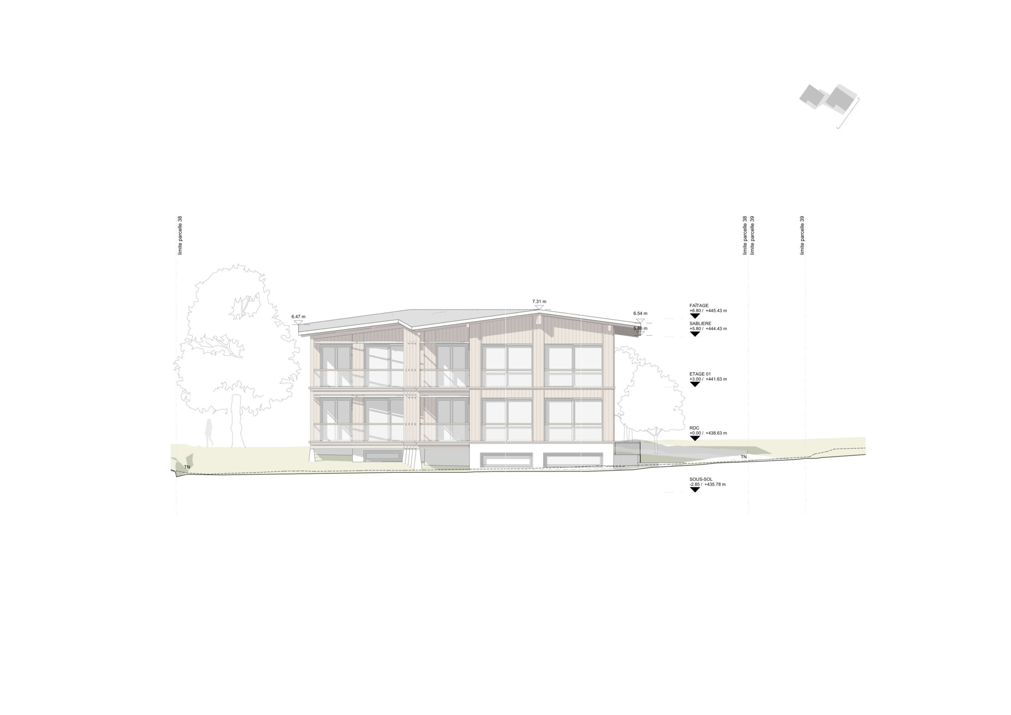
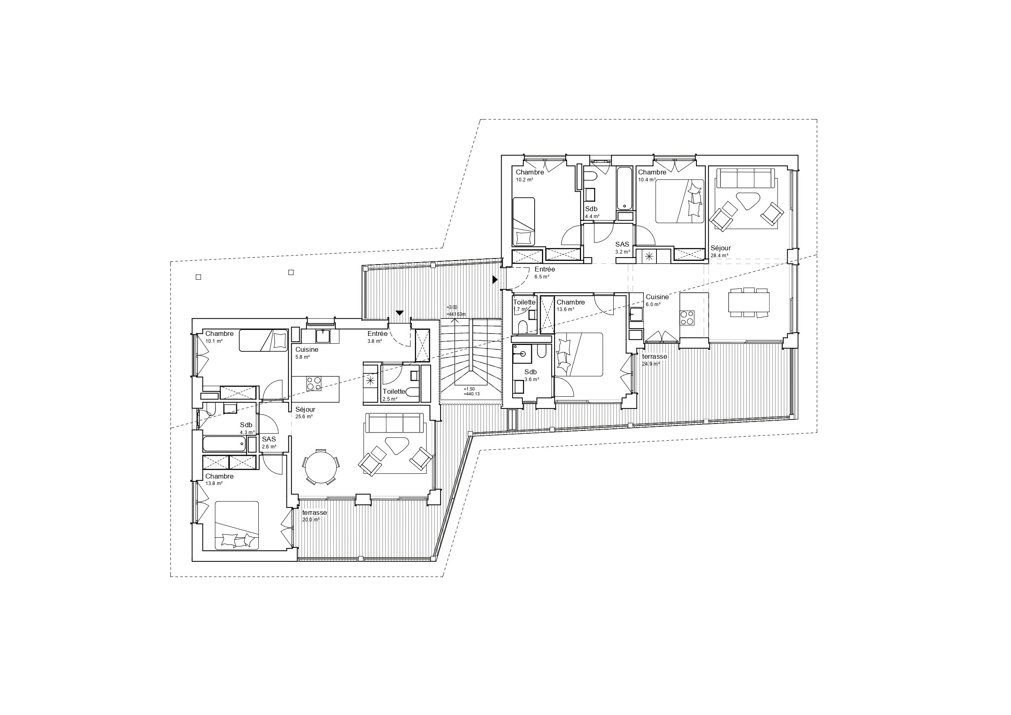
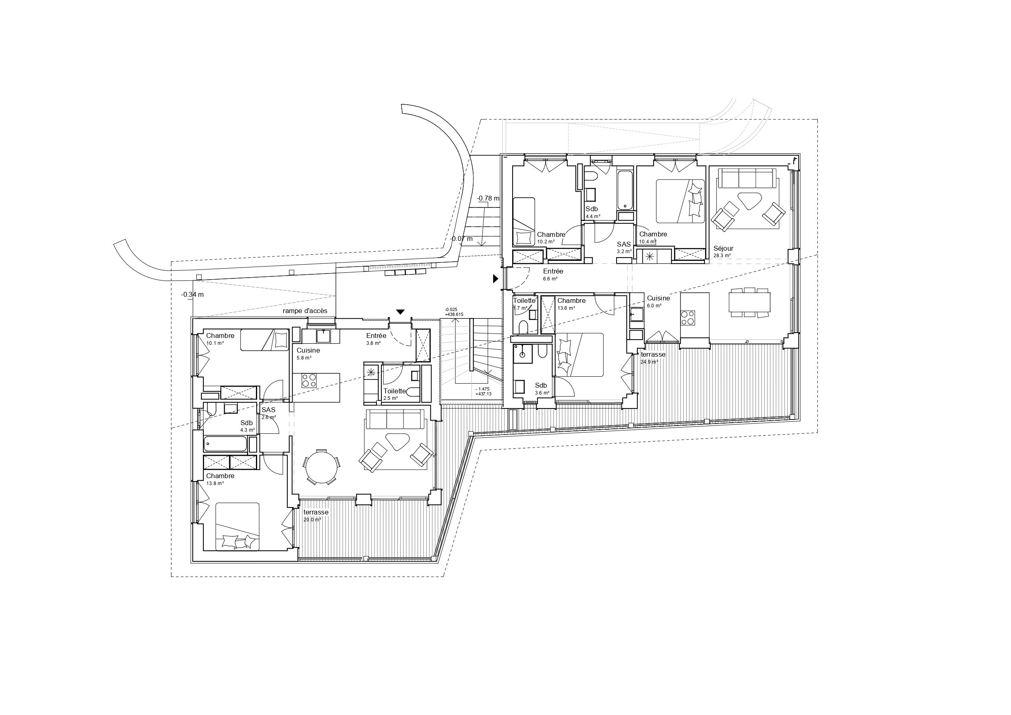
INFOS
Bird
