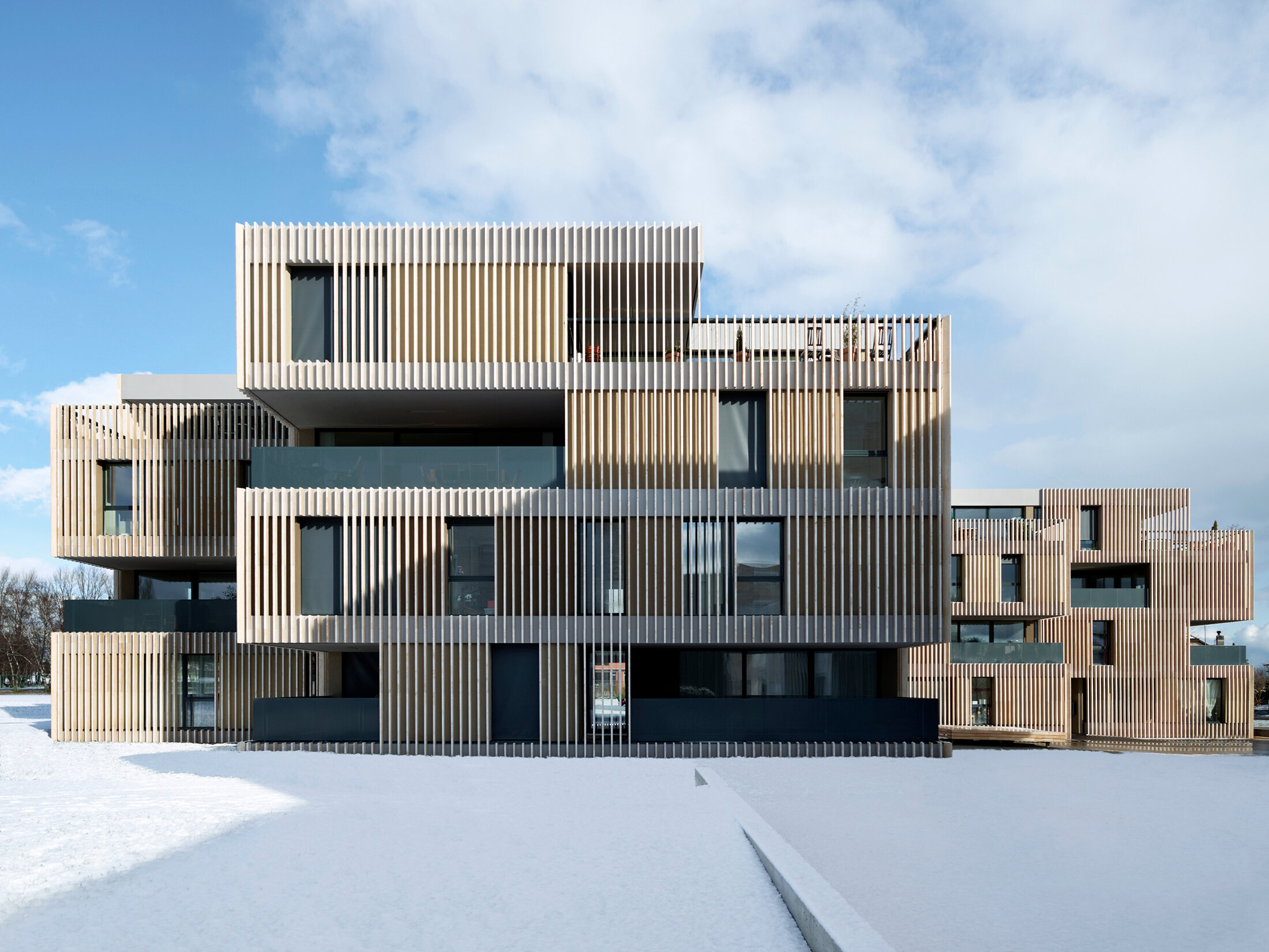Extension and renovation of the William Rappard Center
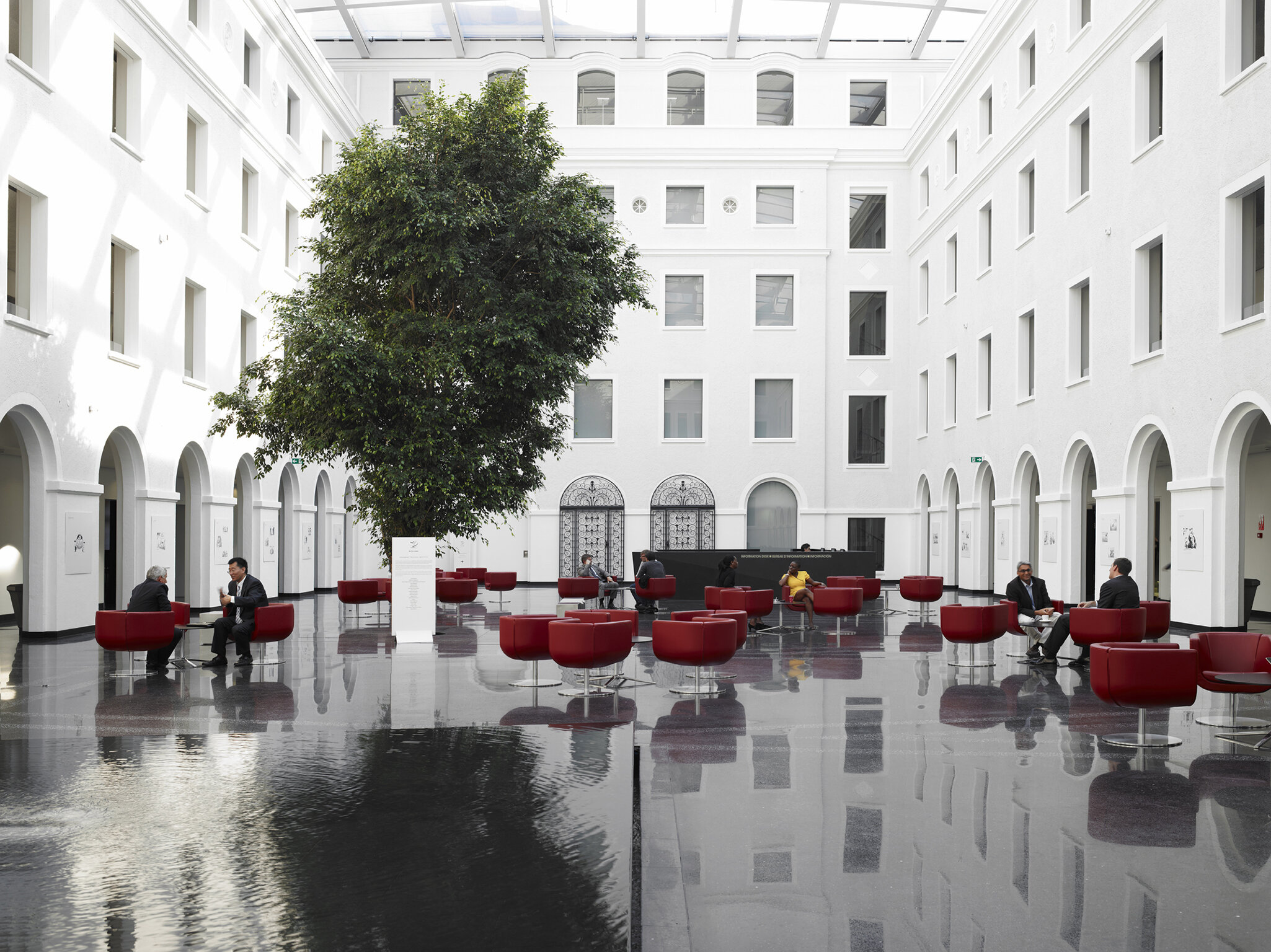
Since its creation in 1995, the continuous growth of the World Trade Organization had pushed the existing headquarters, the Centre William Rappard, to maximum capacity. The WTO’s decision to remain on the current site initiated a reflection on both the quality and quantity of existing spaces, as well as their renovation. The transformation process was divided into three distinct phases: the renovation of the building itself, the “intra-muros” projects, and the “extra-muros” extension of the WTO.
The interior transformation project included:
- the renovation of existing offices
- the redesign of the conference rooms
- the creation of a salle des pas perdus for delegates (1,000 m²) in the north courtyard, made possible through an ETFE roof structure
- the creation of a new congress center in the south courtyard, accommodating 400 delegates
The office renovation modernized the building’s infrastructure while improving its overall energy performance. Office flexibility was enhanced, and interiors were redesigned to create a brighter, more welcoming environment. The project embodies WTO values such as mediation and assurance. Careful observation of the existing building’s architectural character guided the conception of new spaces, while simultaneously providing a fresh formal language aligned with the organization’s contemporary needs.
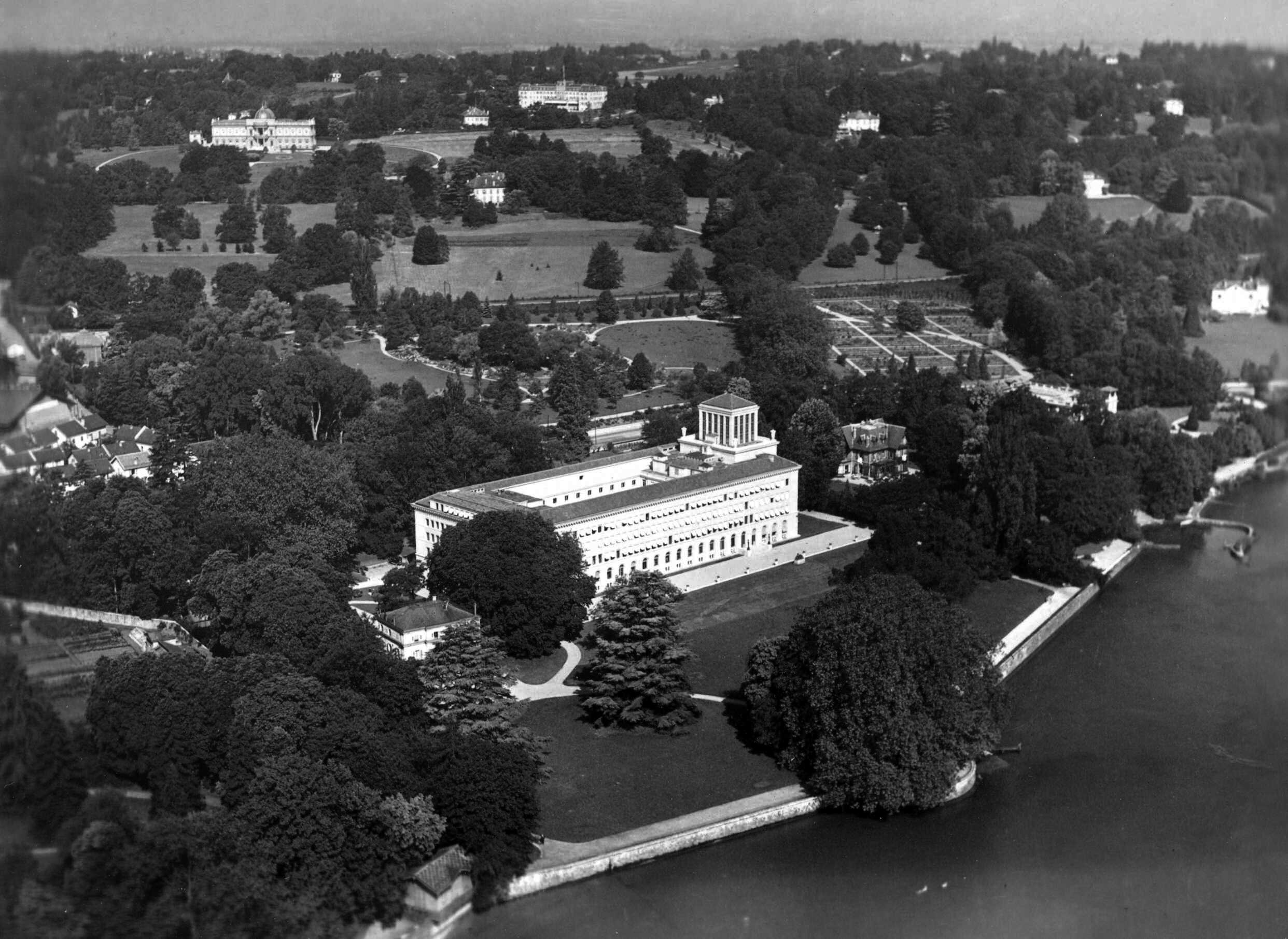
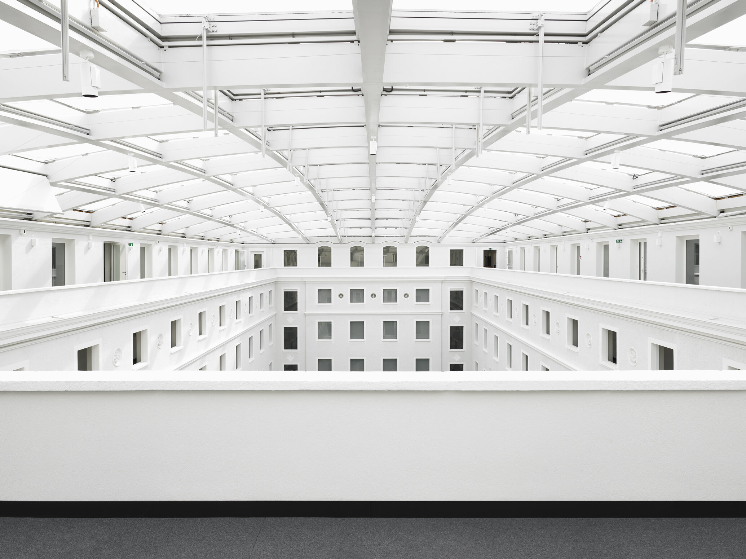
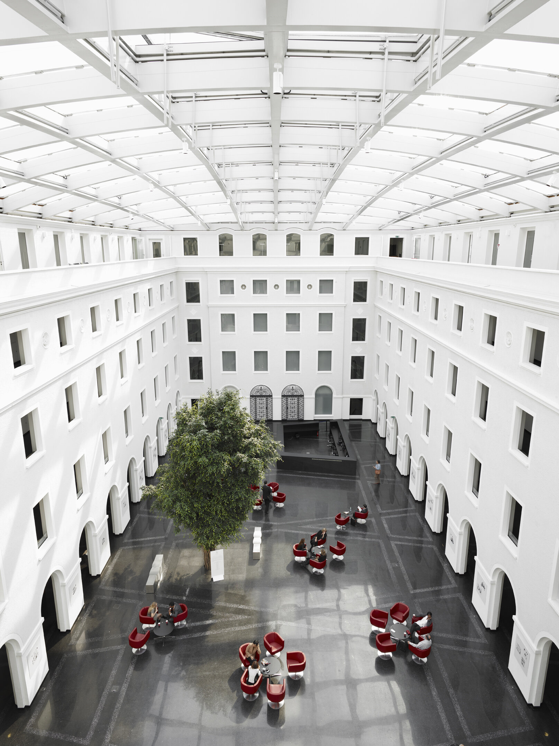
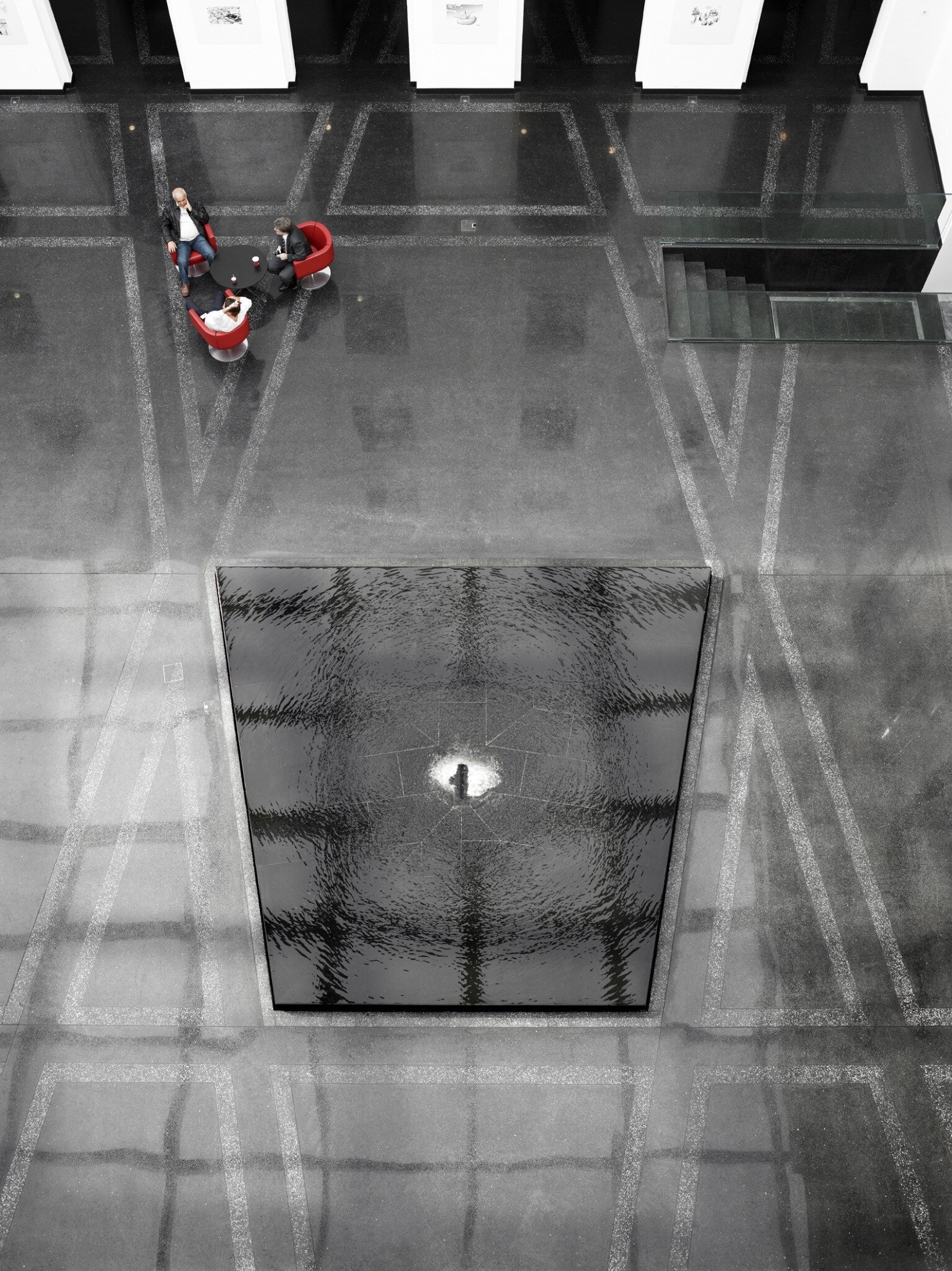
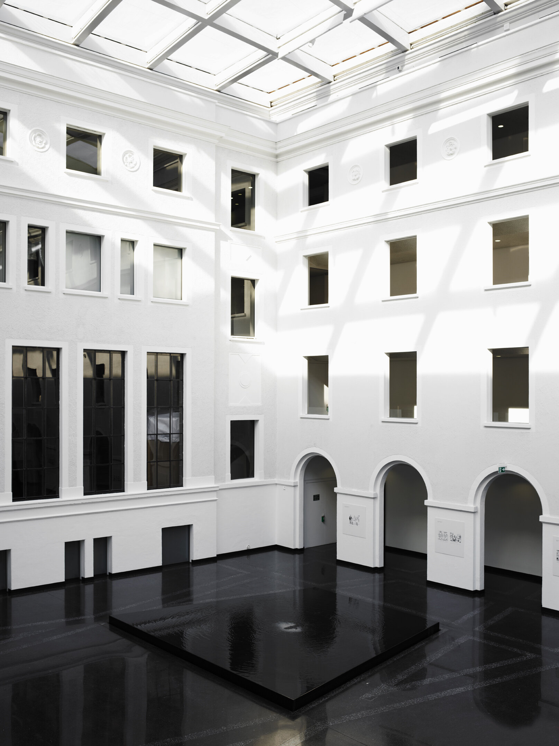
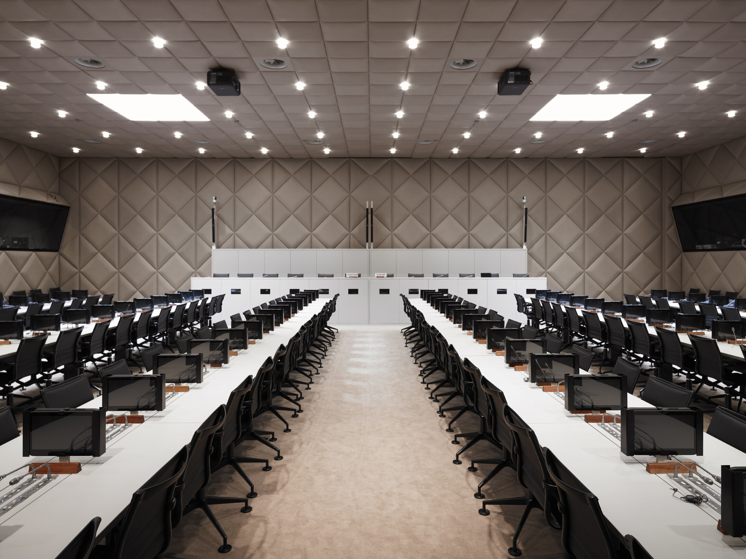
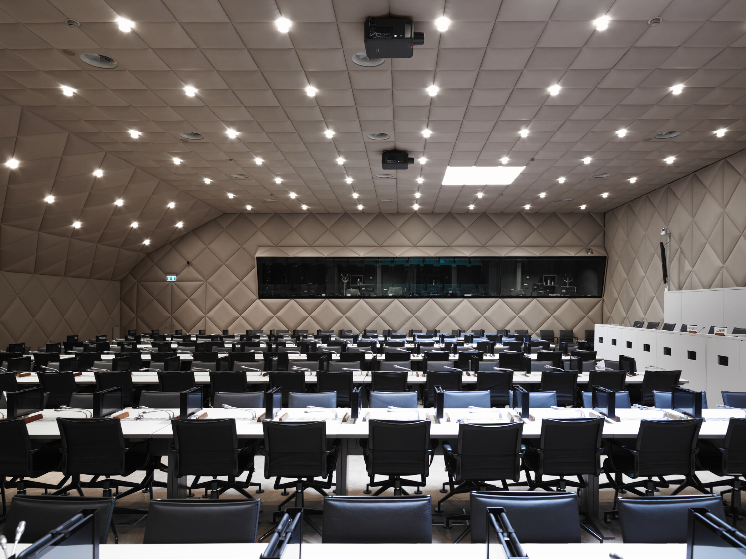
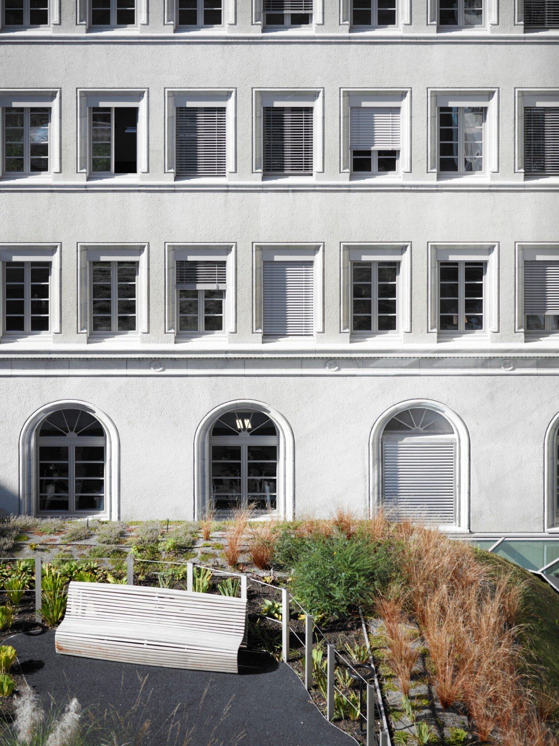
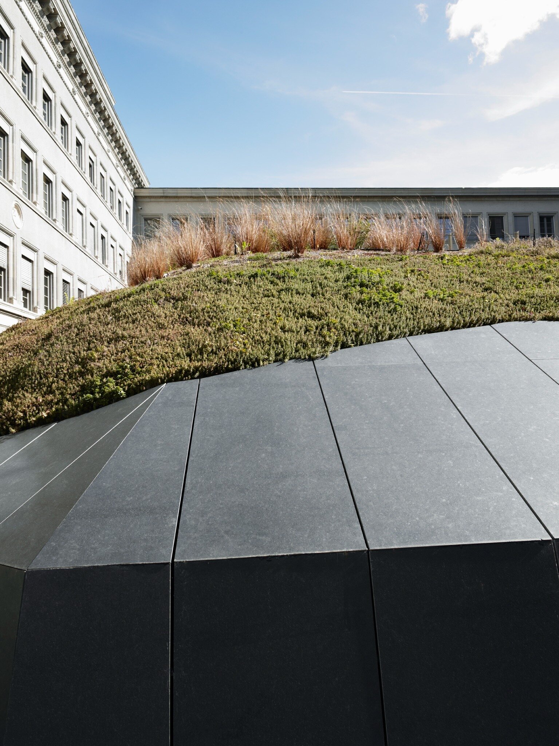
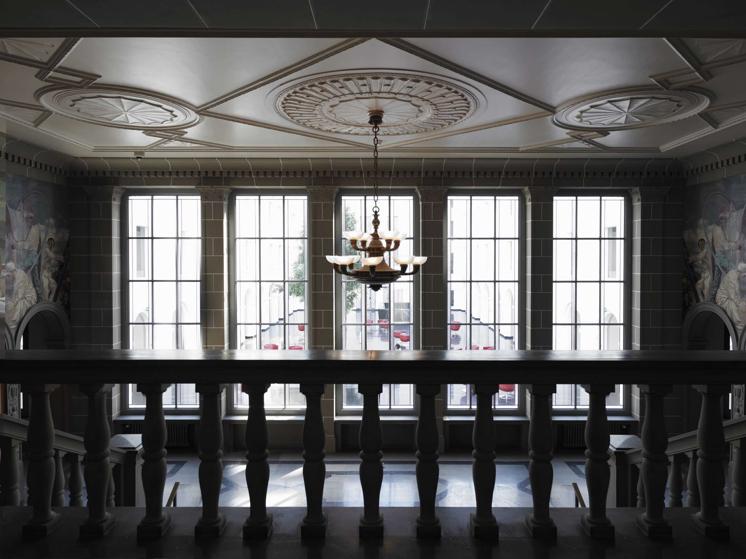
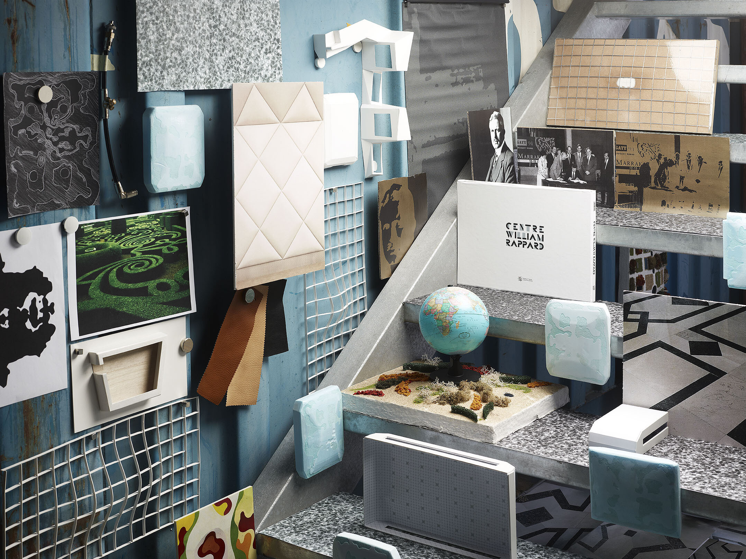
INFOS
Striped Living
