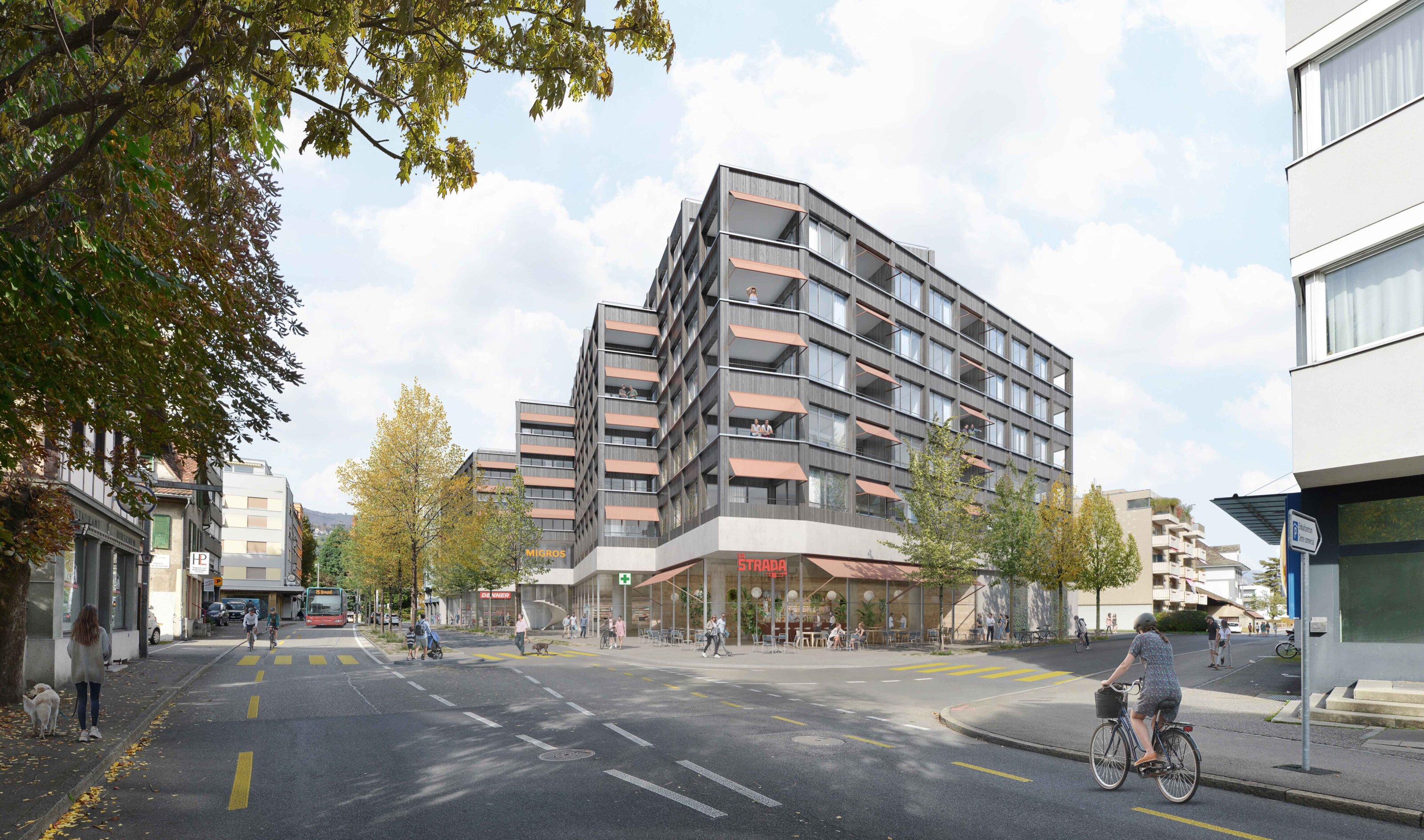Lullier Center's extension
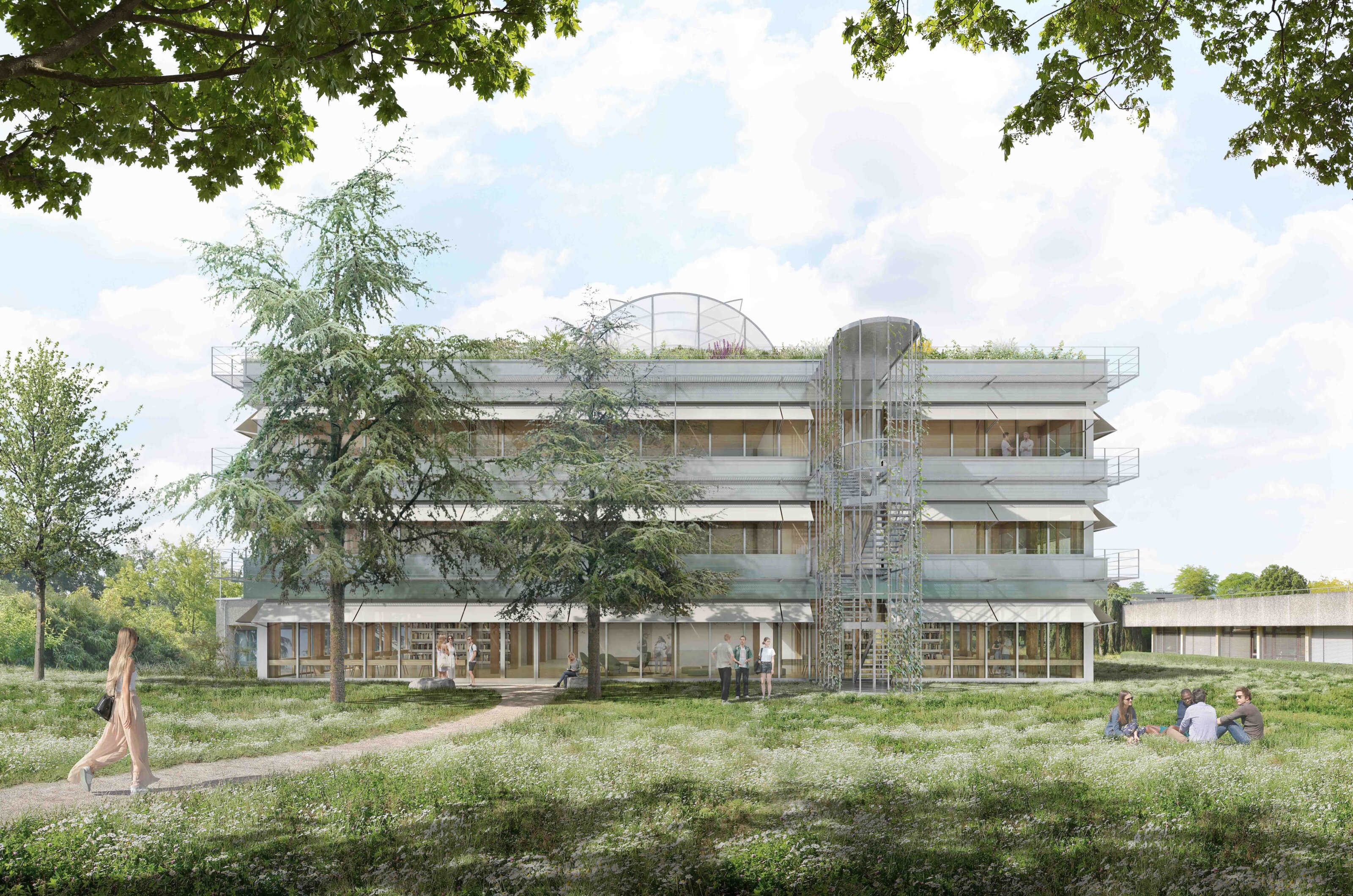
The original buildings and their landscaping are of remarkable quality. The new structure fits into this context by reaffirming the overall formal coherence of the complex. By locating the new program on the northern part of the perimeter, the vast open space to the south towards the river can be preserved and the lawn in front of the boarding school retains its iconic empty appearance. The new building fits precisely into the existing layout, preserving most of the existing trees and replacing the temporary TGV pavilion. The square plan is in keeping with the square geometries already present on the site, including the winter garden and the auditorium. Linked together by the other parts of the school, they form a whole resembling a rhizome, i.e., a branching structure evolving in horizontal directions and without hierarchy. The complex is thus understood as a set of rooms linked by common spaces, emphasizing lines dominated by horizontals.
The new building combines the two schools on a shared base. An atrium, occupied by an “experimental greenhouse,” forms the vertical link between these different programs and constitutes the heart of the building with its main staircase. It ensures efficient distribution and a high degree of autonomy in terms of natural light, and is also directly accessible from the outside via two staircases located on the facade, establishing a direct connection between the teaching spaces and the gardens. An area near the entrances is dedicated to storing outdoor shoes. The experimental greenhouse allows for the creation of a veritable plant library in a closed environment with overhead lighting. The close proximity of the planters to the walkway allows for easy access and maintenance by students and their teachers. This laboratory thus continues the historical goals of Lullier's educational culture, namely that students should always be confronted with real-world problems to avoid the tendency toward overly theoretical teaching. A natural ventilation shaft on the lower ground floor allows for effective regulation by a low-tech valve system. The glass roof, partially covered with photovoltaic cells, is equipped with openings to evacuate overheated air and removable shade sails.

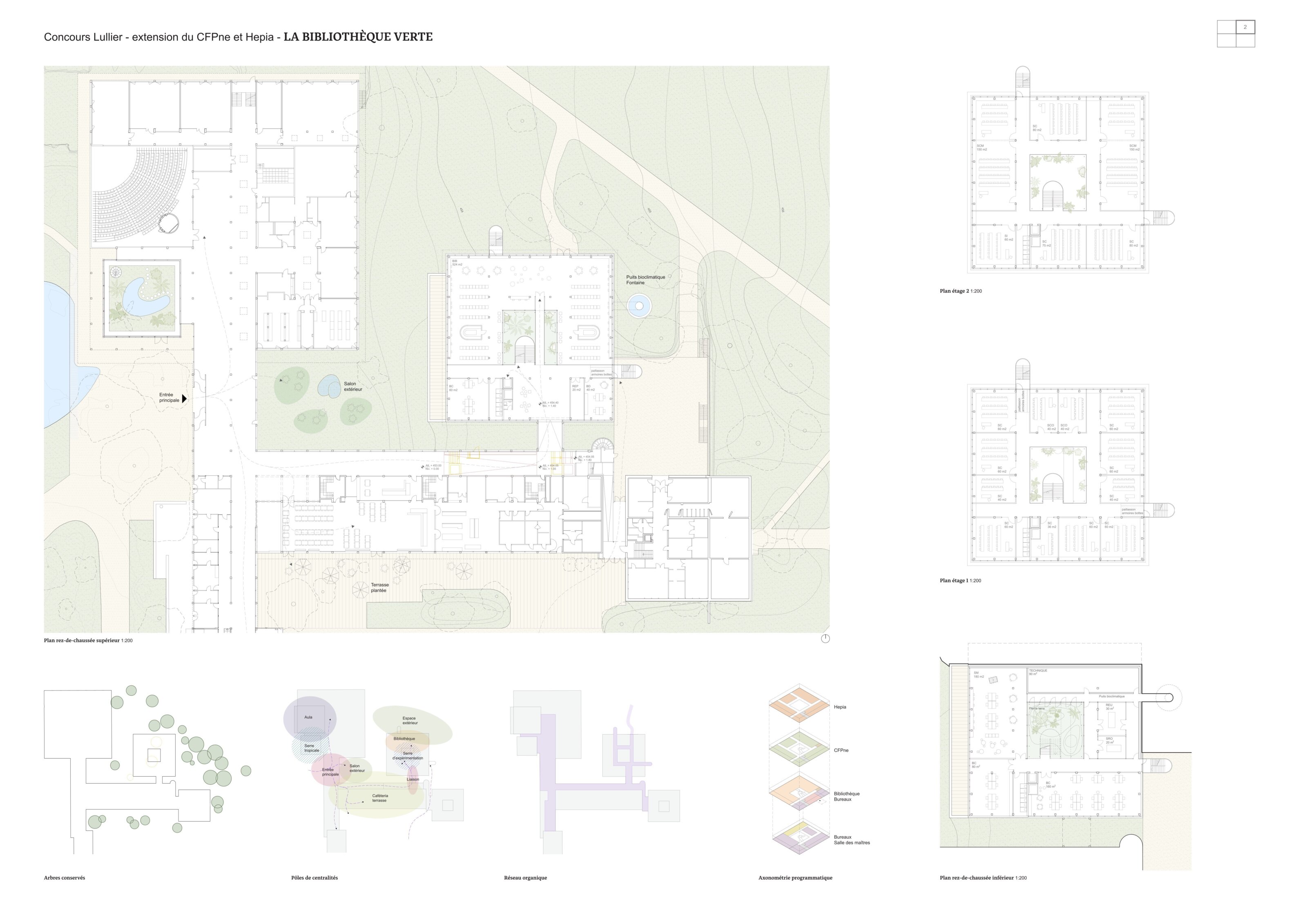
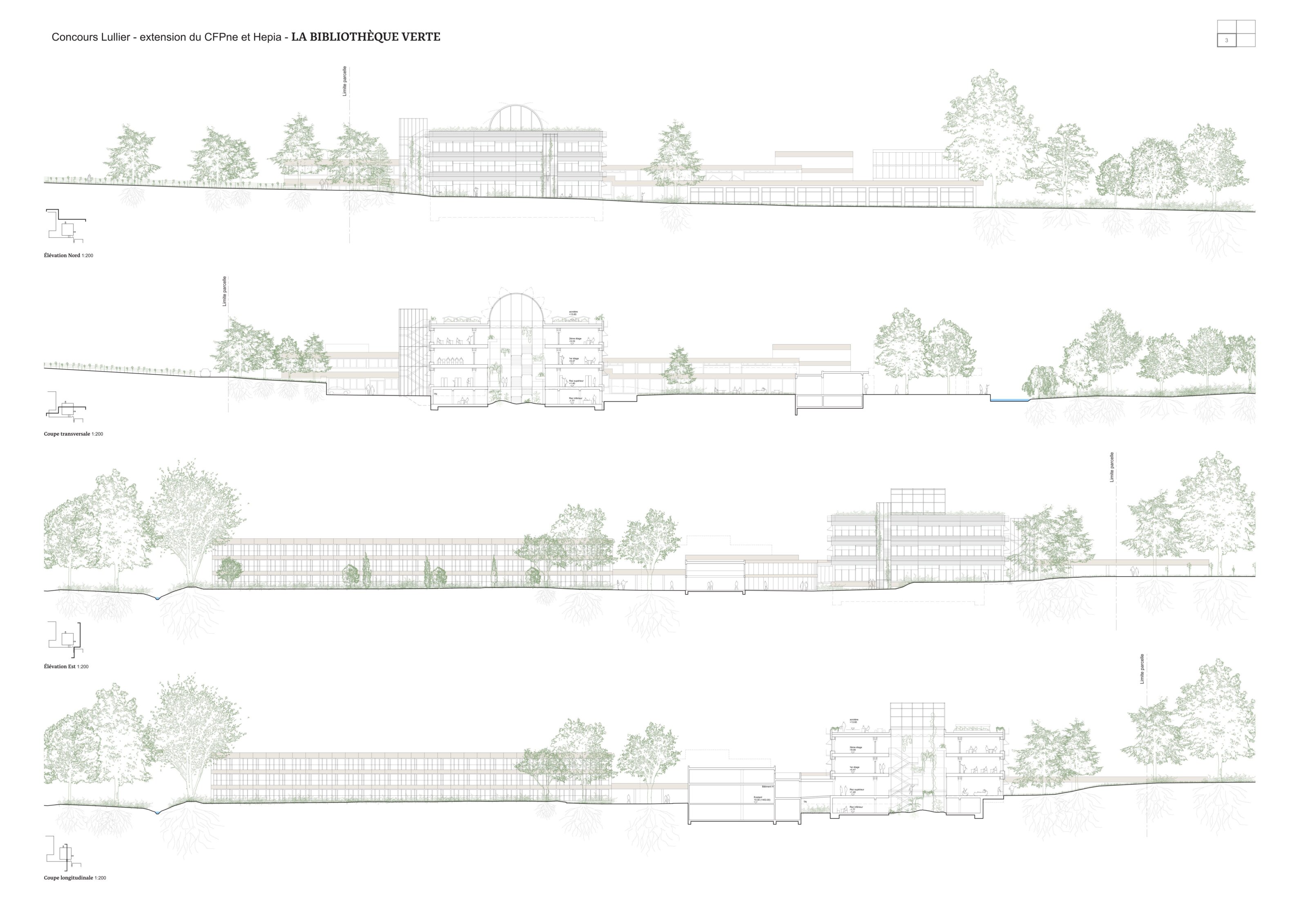
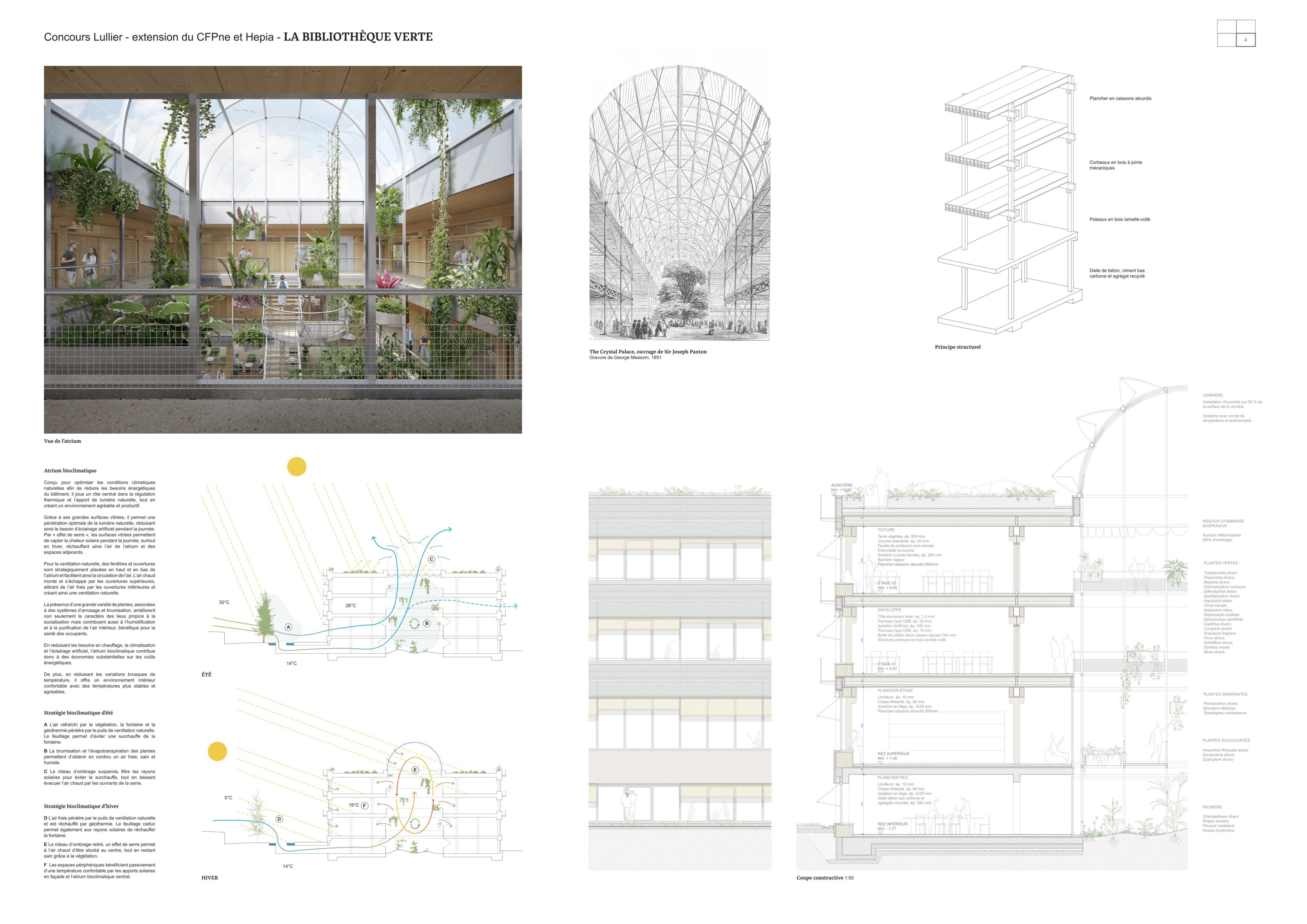
INFOS
Building «Brüggstrasse Nord»
