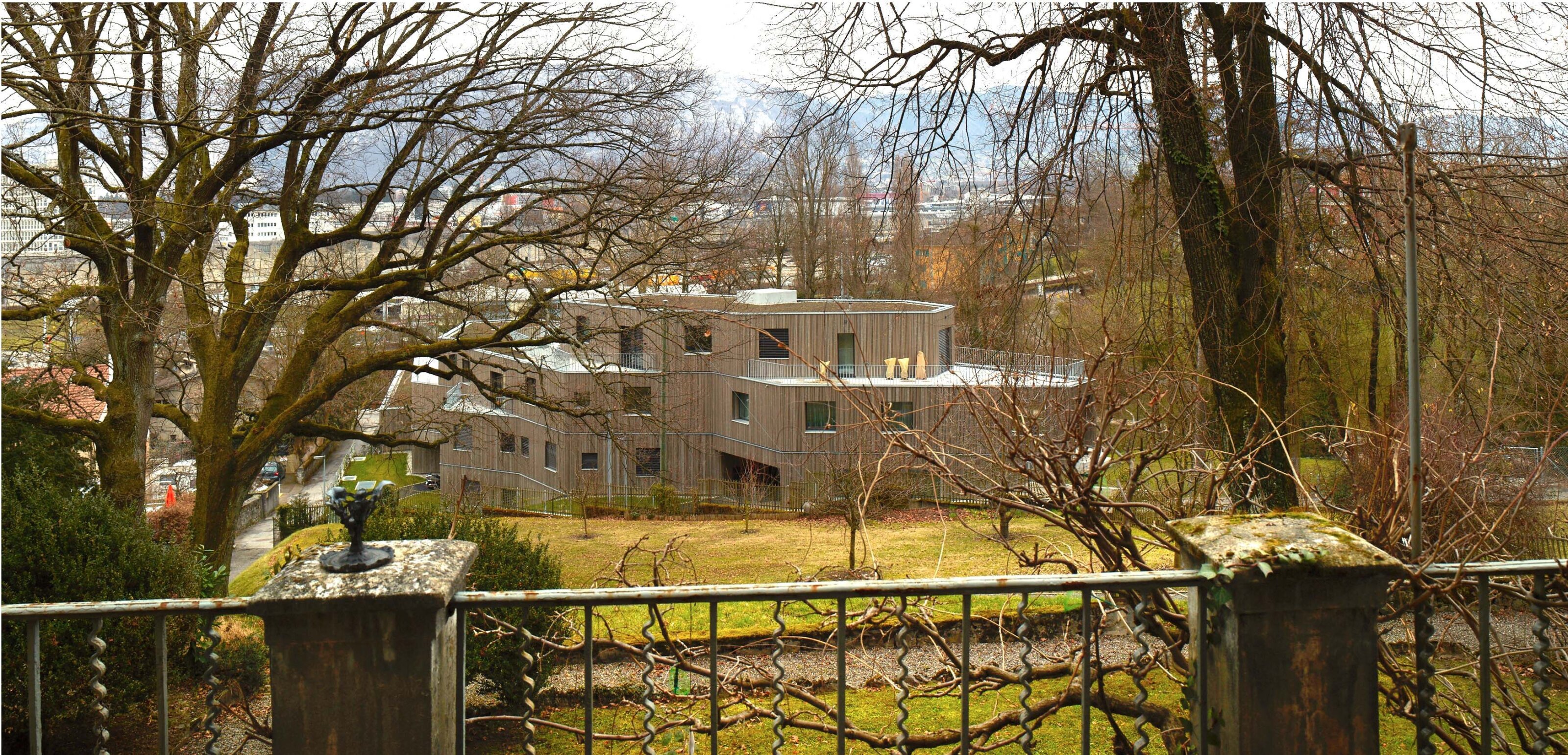Mundus Novus
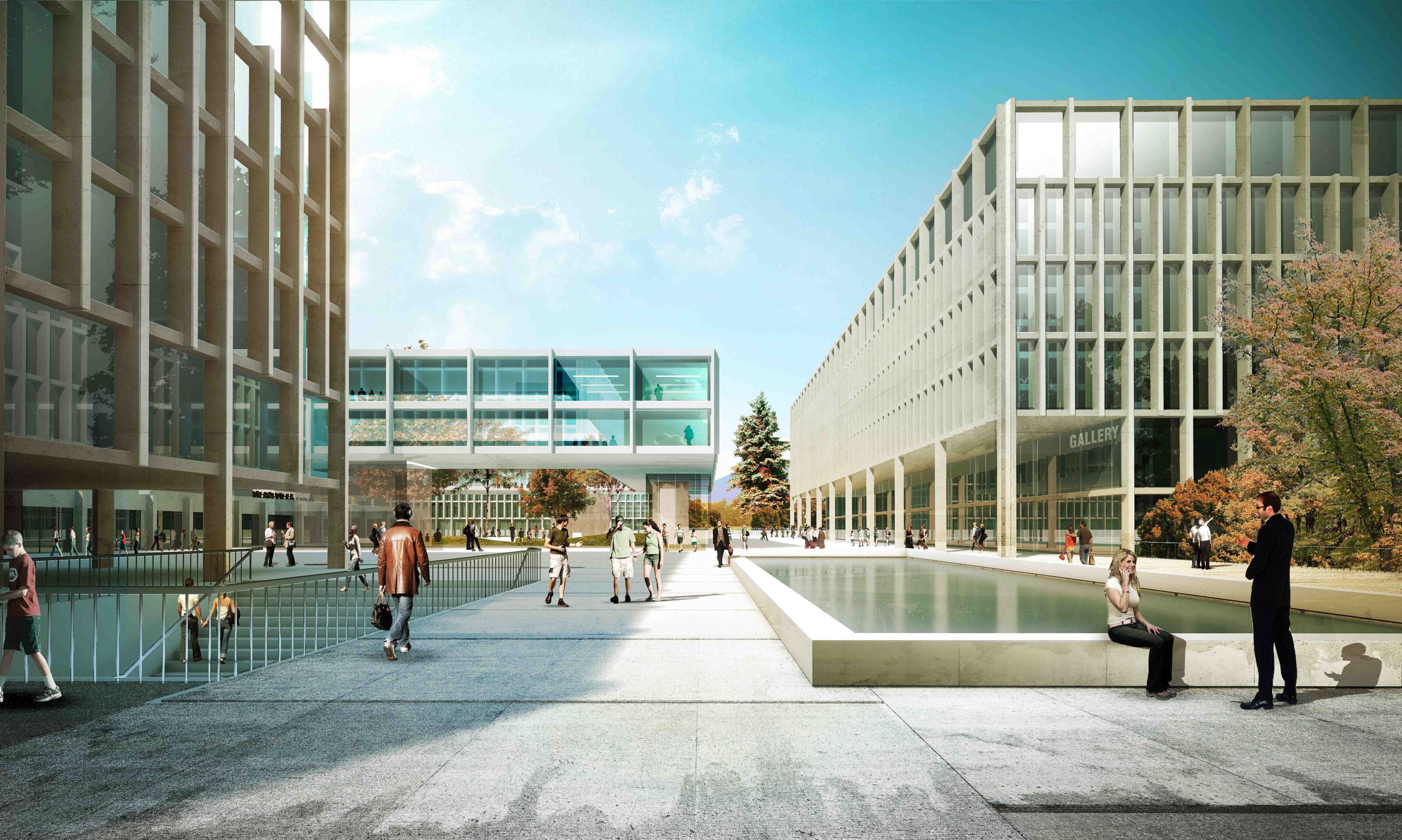
The new complex of the Ecumenical Centre of Churches is set within the international organizations district, conceived as a large ensemble in the manner of existing complexes such as the UN, the ILO, or the WHO.
The placement of the built masses reinforces two soft-mobility axes of strong symbolic value: the Cours des Nobels and the Promenade de la Paix. With the ambition of integrating the intervention into a larger territorial scale, the project site is structured as a quadrilateral of parcels including the Health Campus, bordered by Route de Ferney, Route des Morillons, and Chemin du Pommier. The presence of wooded pockets and the logic of shared mobility axes ensure the unity of this spatial entity.
Replacing the modernist tree-like system of three-winged buildings with a concentric organization — where Walter Brugger’s square garden forms the central void — the proposal liberates portions of open space that can be densified. A major public space unifying the built volumes acts as a social condenser: a horizontal surface framing distant views, a meeting ground organizing site circulation, and an entry sequence that guarantees fluid movement. This configuration perpetuates the historical identity of the Ecumenical Centre parcel by unifying the building volumes. With its oblong form extending the levels of the existing topography, it magnifies the notion of the plateau already present on the site.
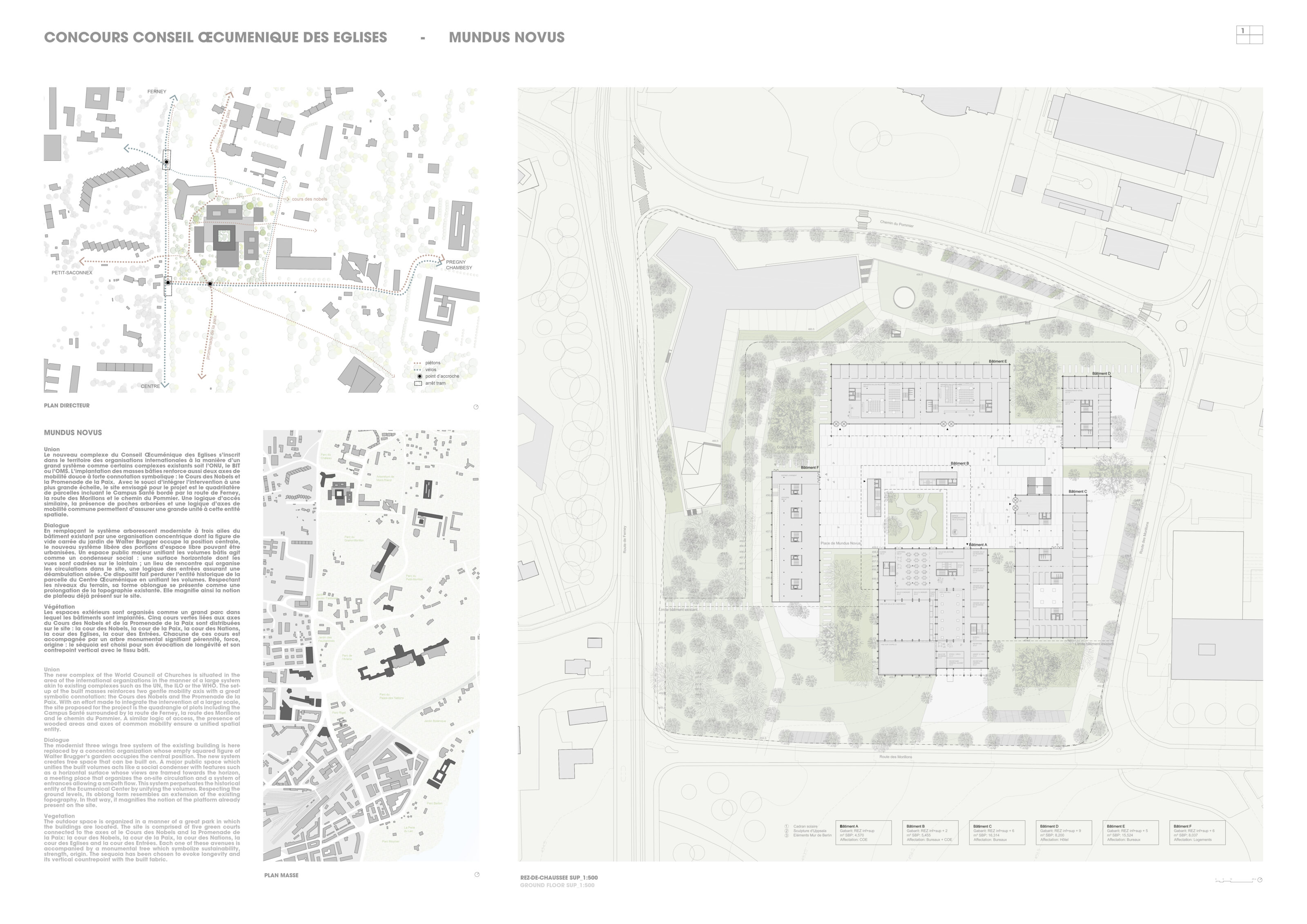
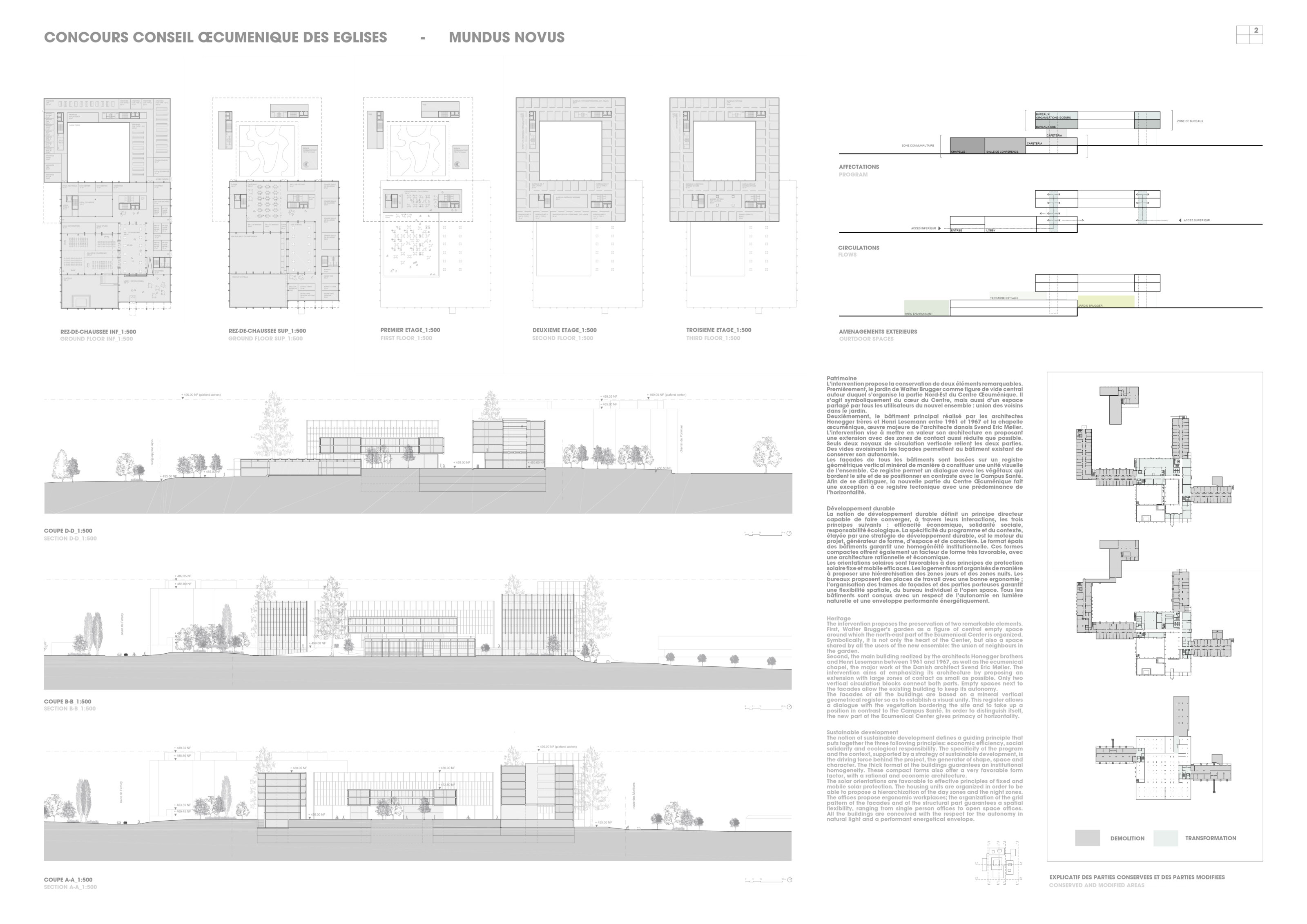
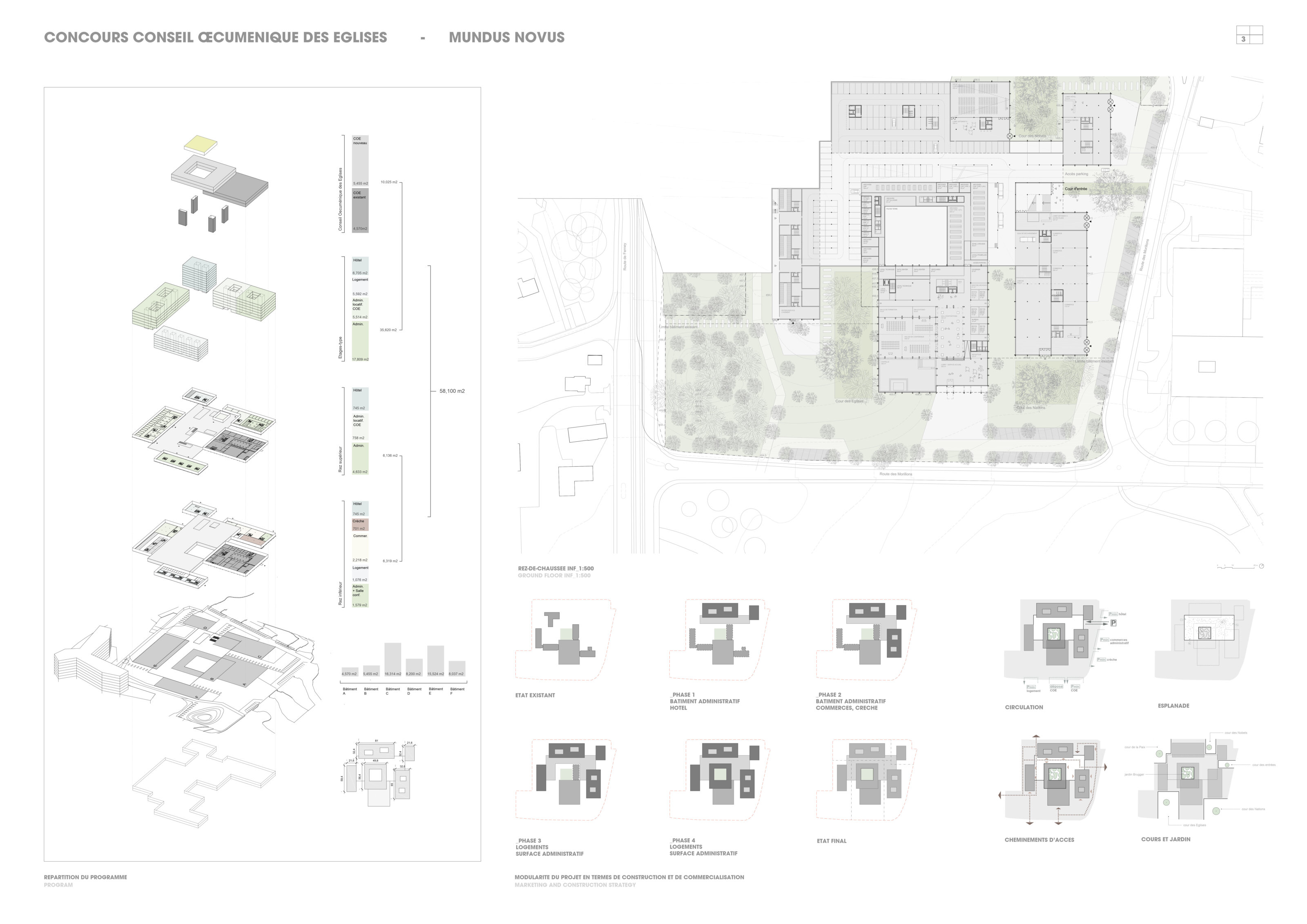
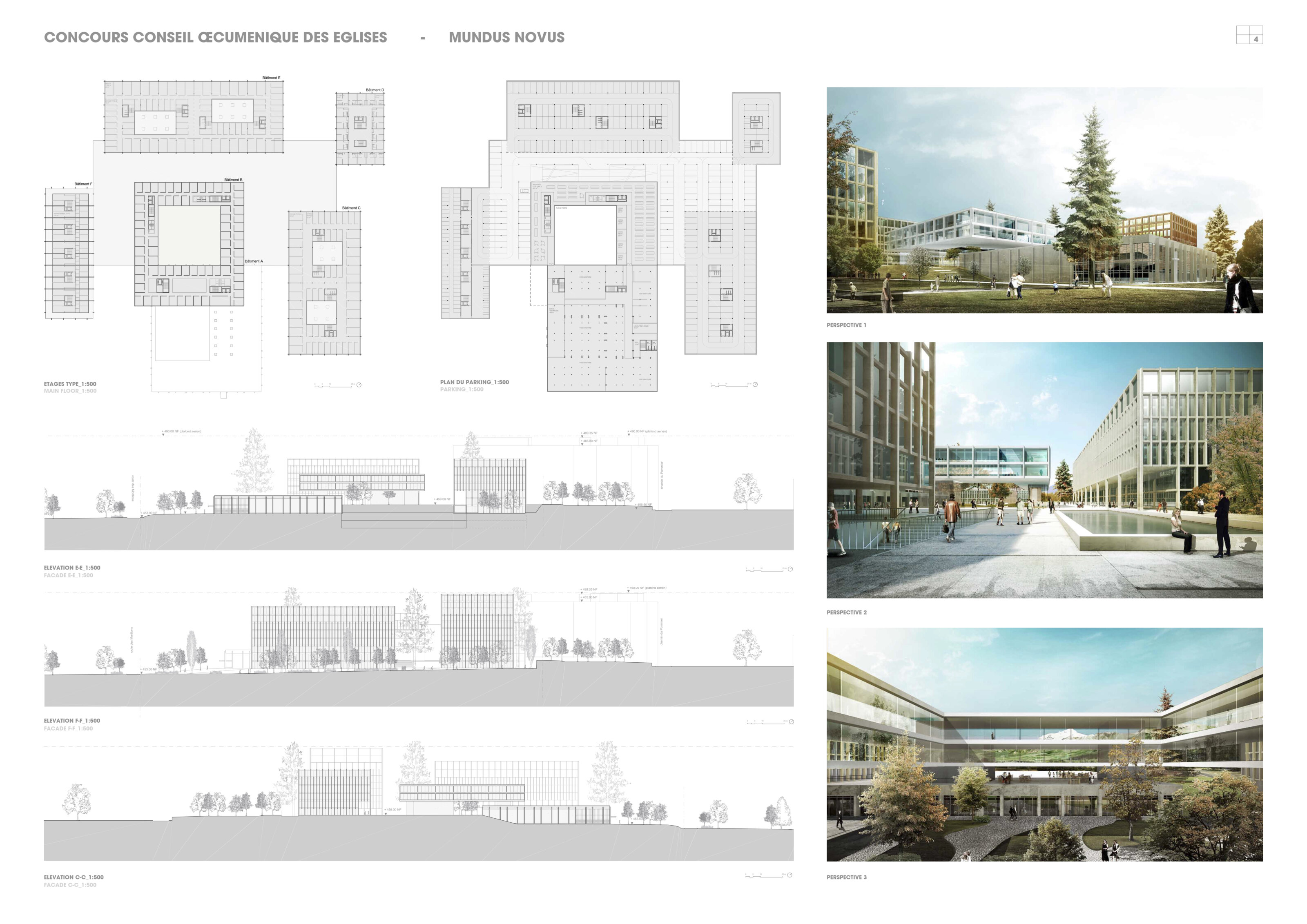
INFOS
Lola
