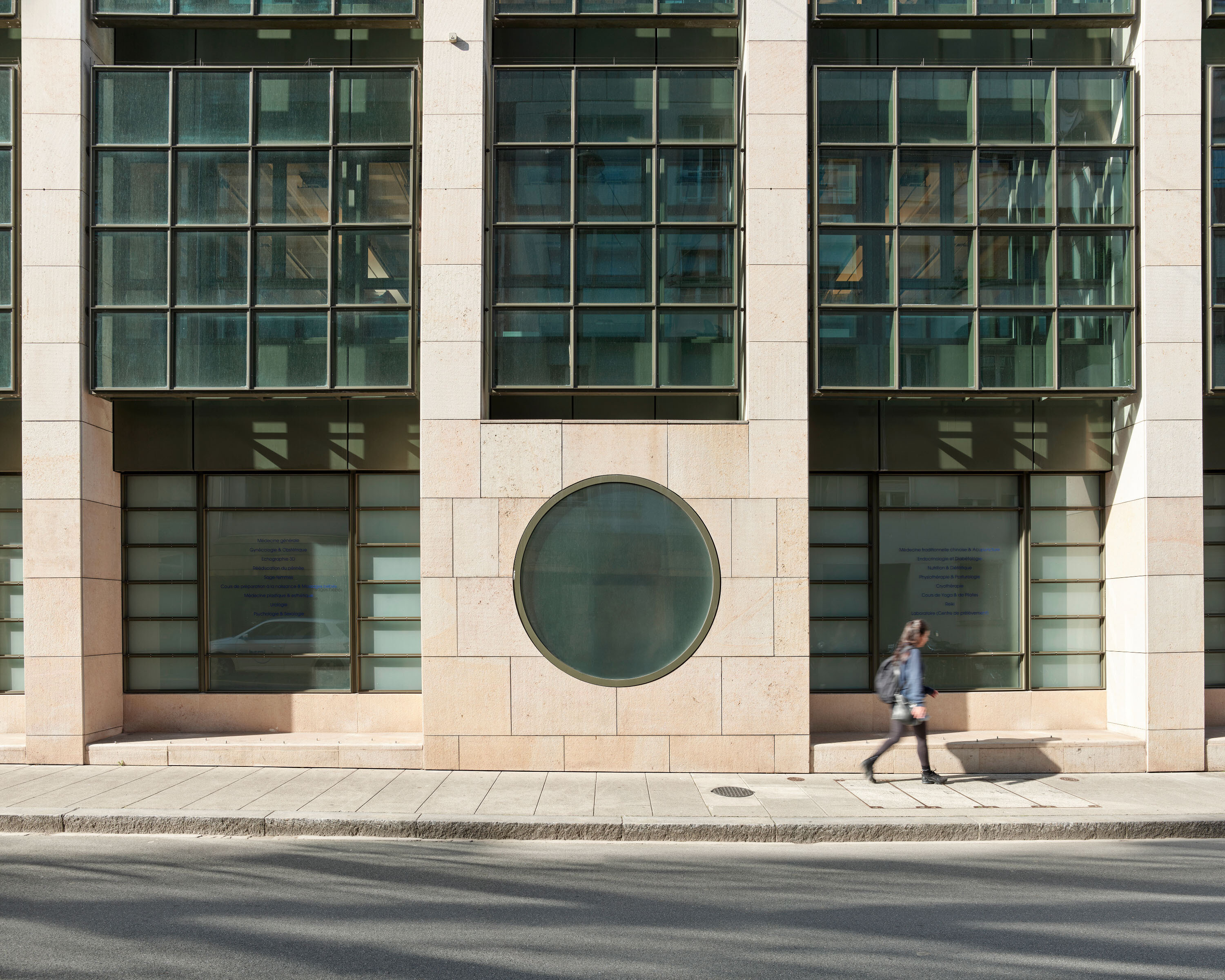The Surville Towers
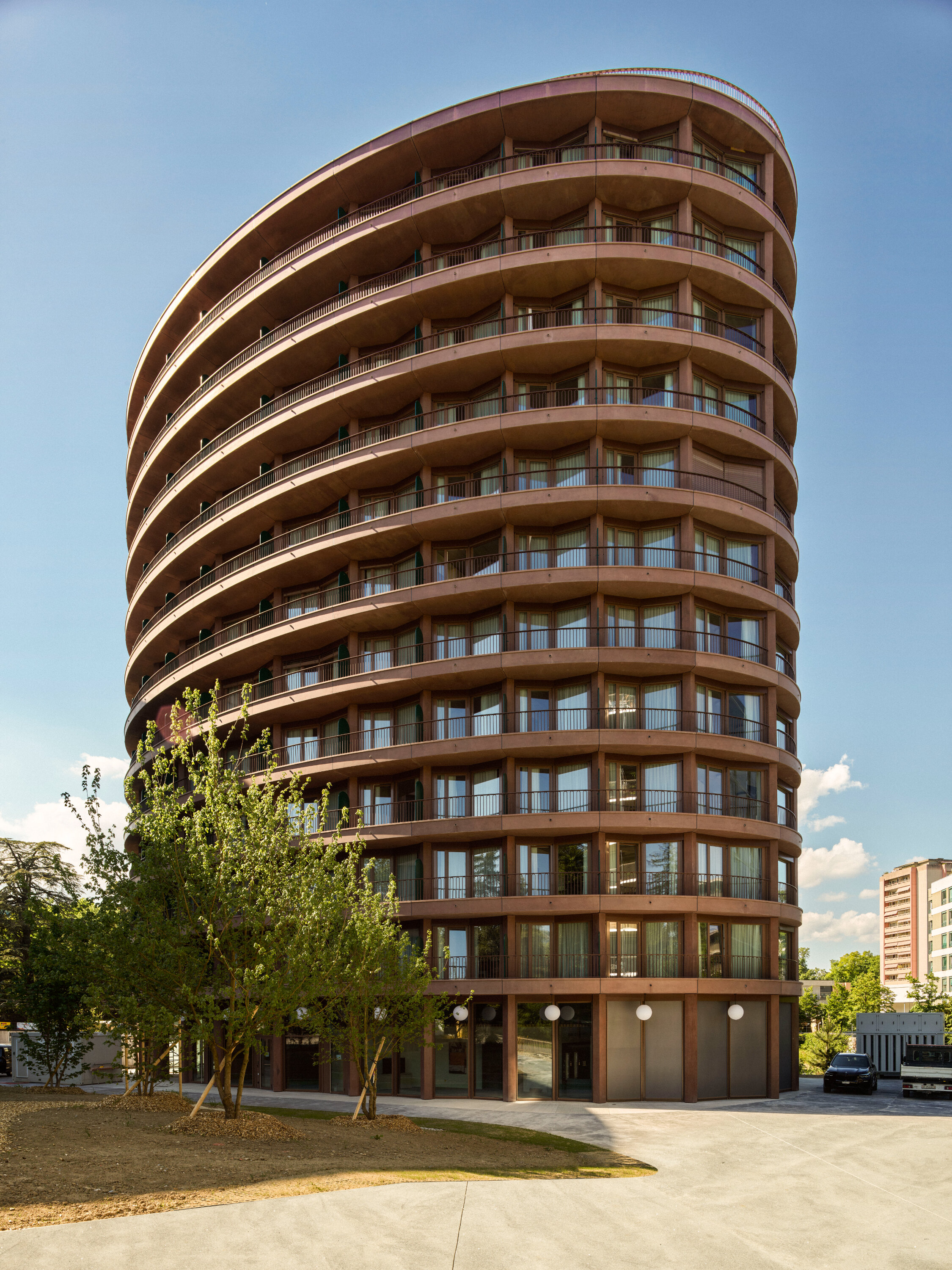
The urban situation is resolved through the placement of two elliptical volumes, which flexibly articulate the road intersection and the inhabited park as a coherent, identifiable ensemble without monumentality. The twin-like towers form an inseparable pair, despite their highly differentiated programs — one a residential hotel, the other office space.
Running along the cornice, the two buildings define a tree-lined forecourt that ensures public access to the northern part of the Surville district — an exceptional site whose density has been entirely redefined by a zoning plan prioritizing the preservation of natural heritage. From their upper floors overlooking Geneva, panoramic views extend across the city and the distant landscape.
The architectural unity of the façades, composed of prefabricated concrete elements, is achieved through the rhythm of pillars and the repetition of projecting bands that emphasize floor levels while tracing the elliptical contours. Subtle variations anchor each building in its program and its site: generous glazing for the offices, and south-facing balconies for the residential units.
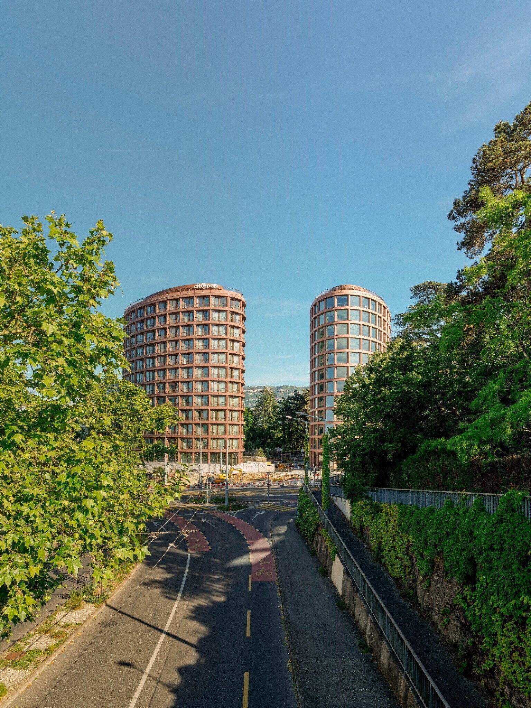
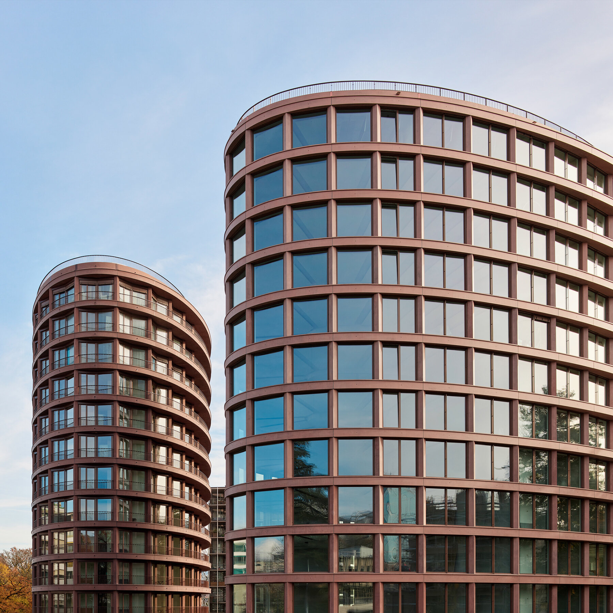
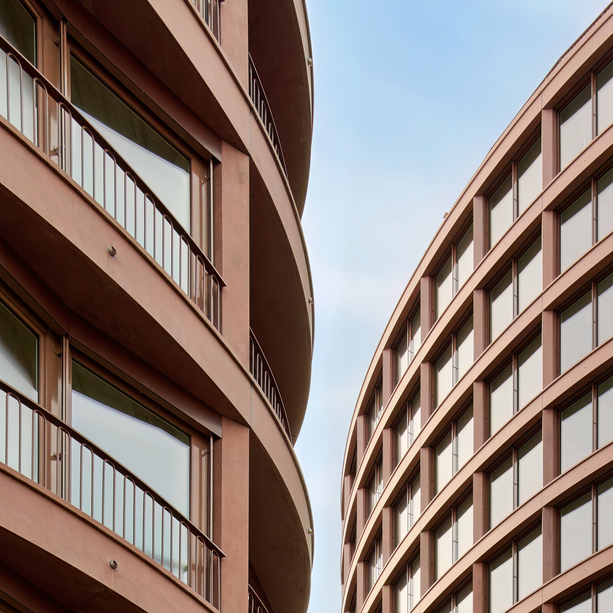
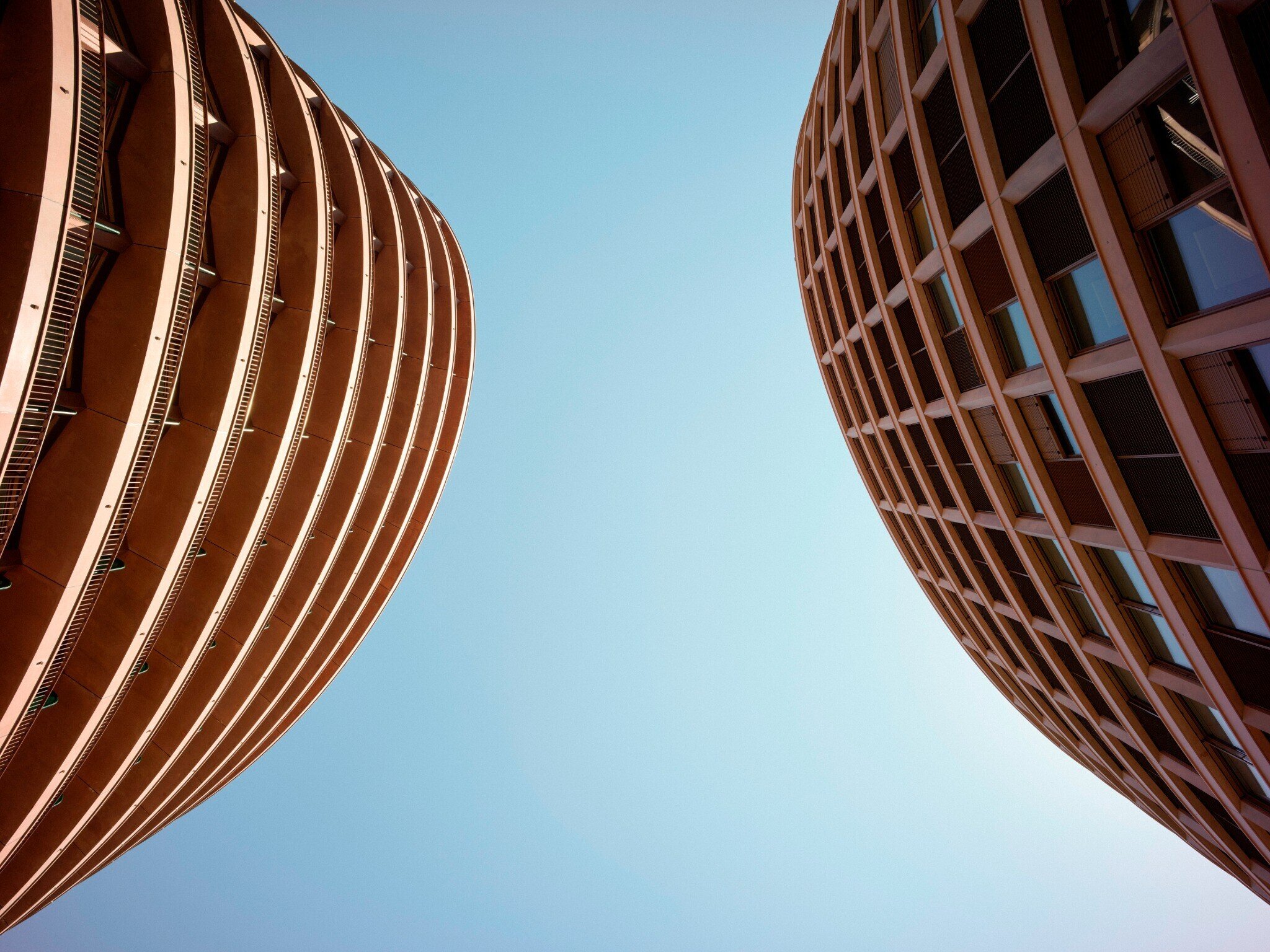
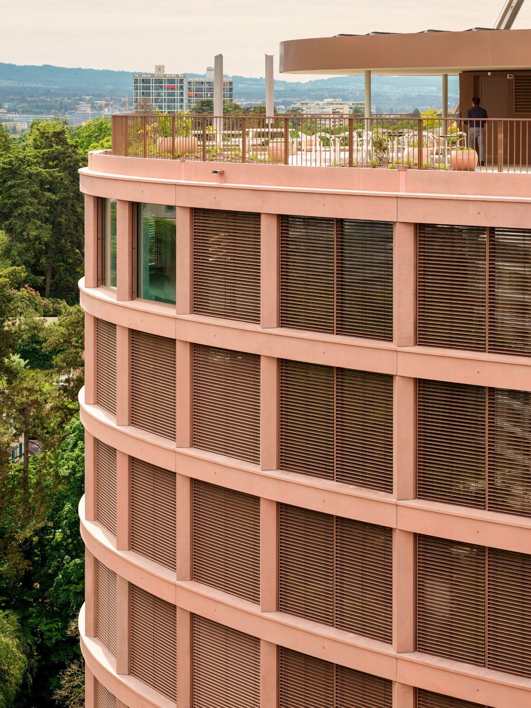
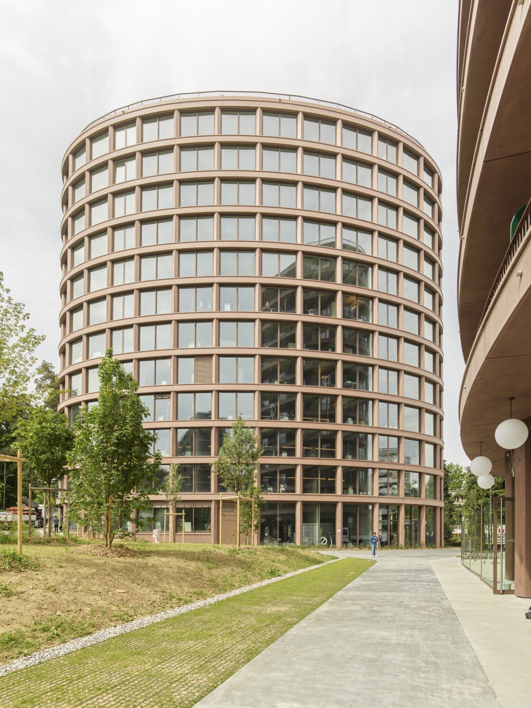
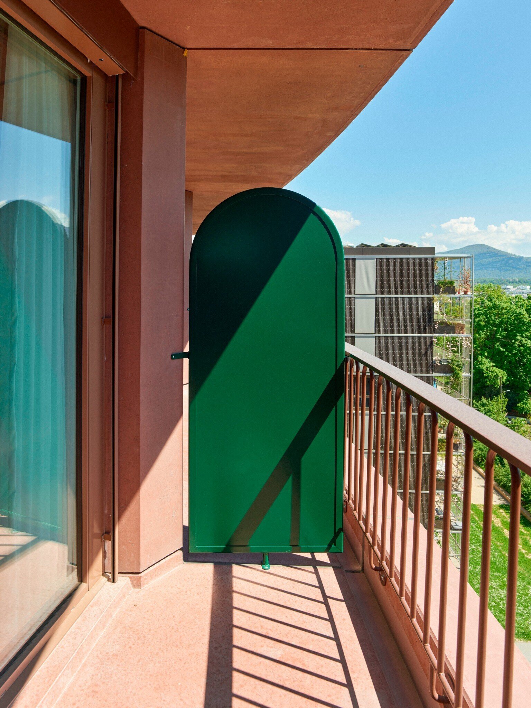
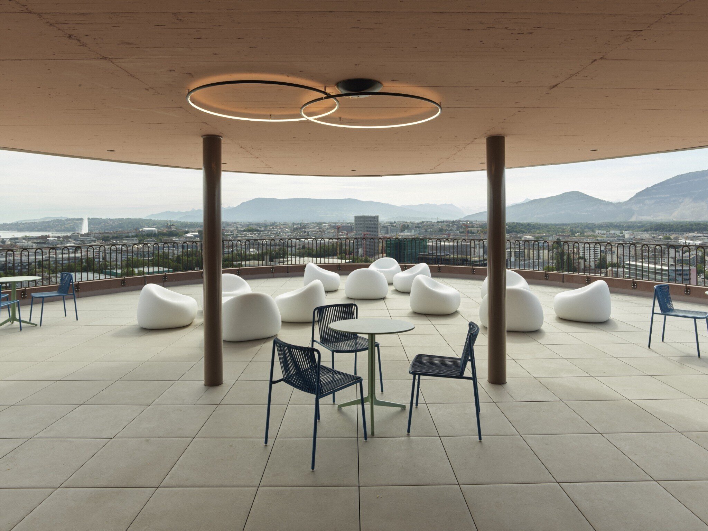
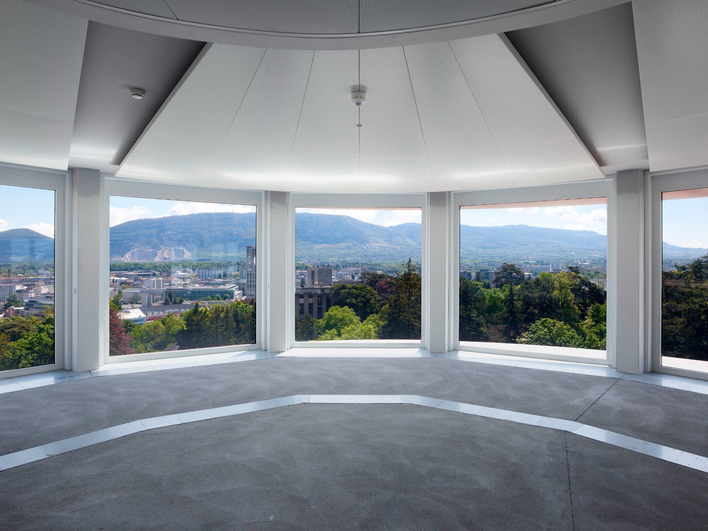
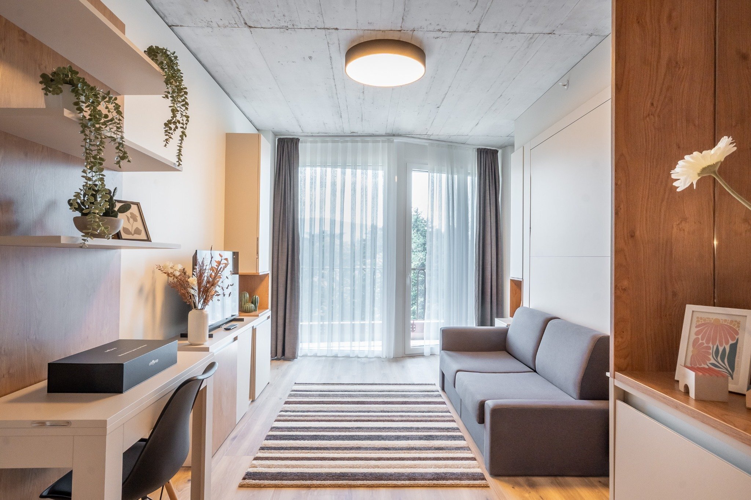
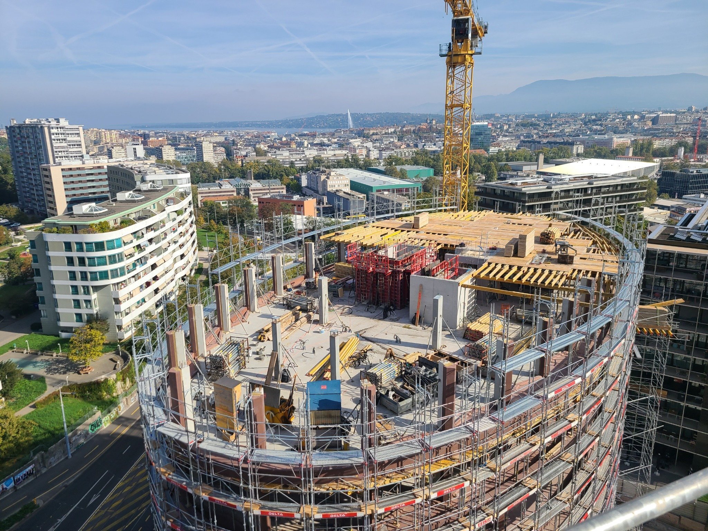
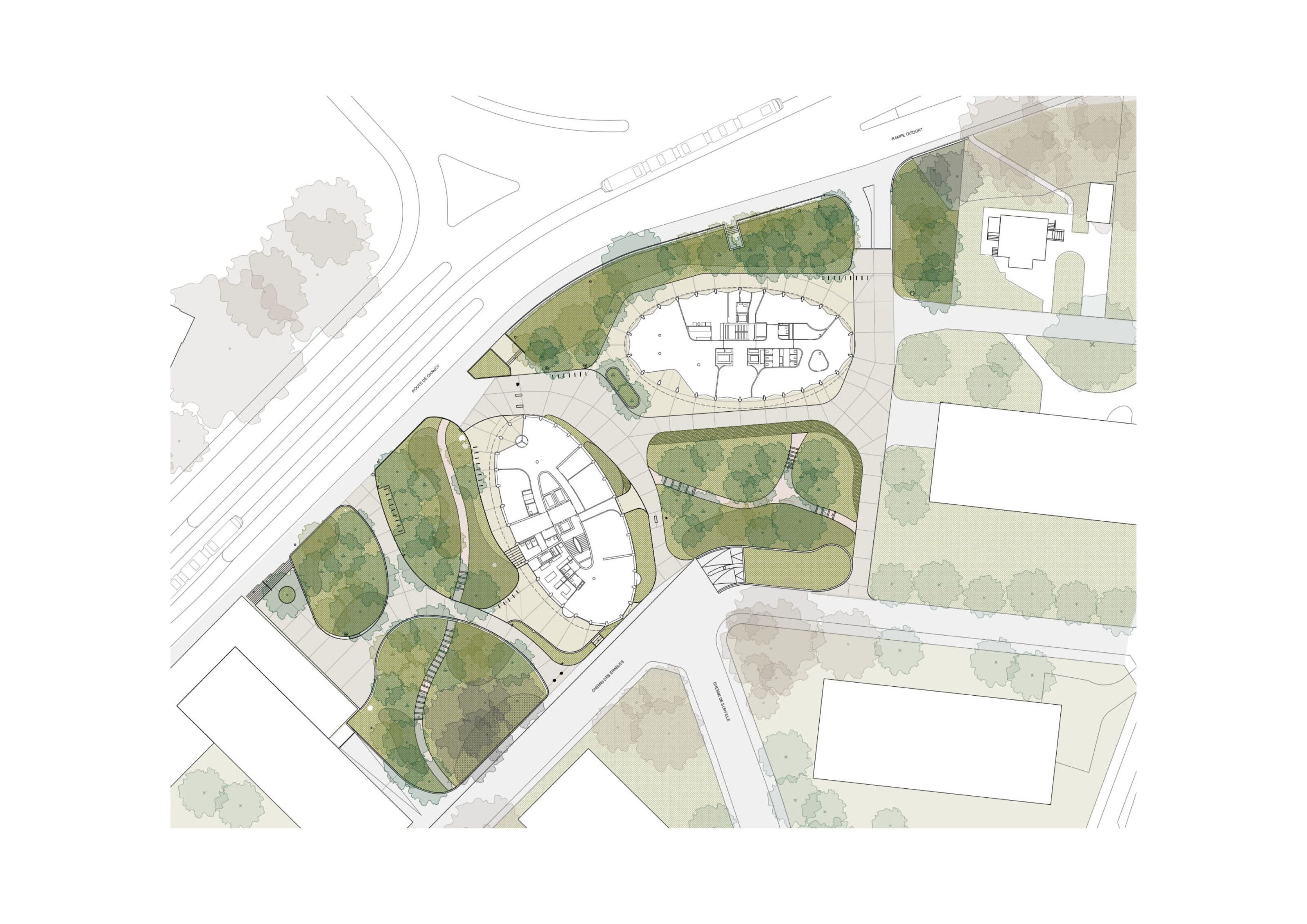

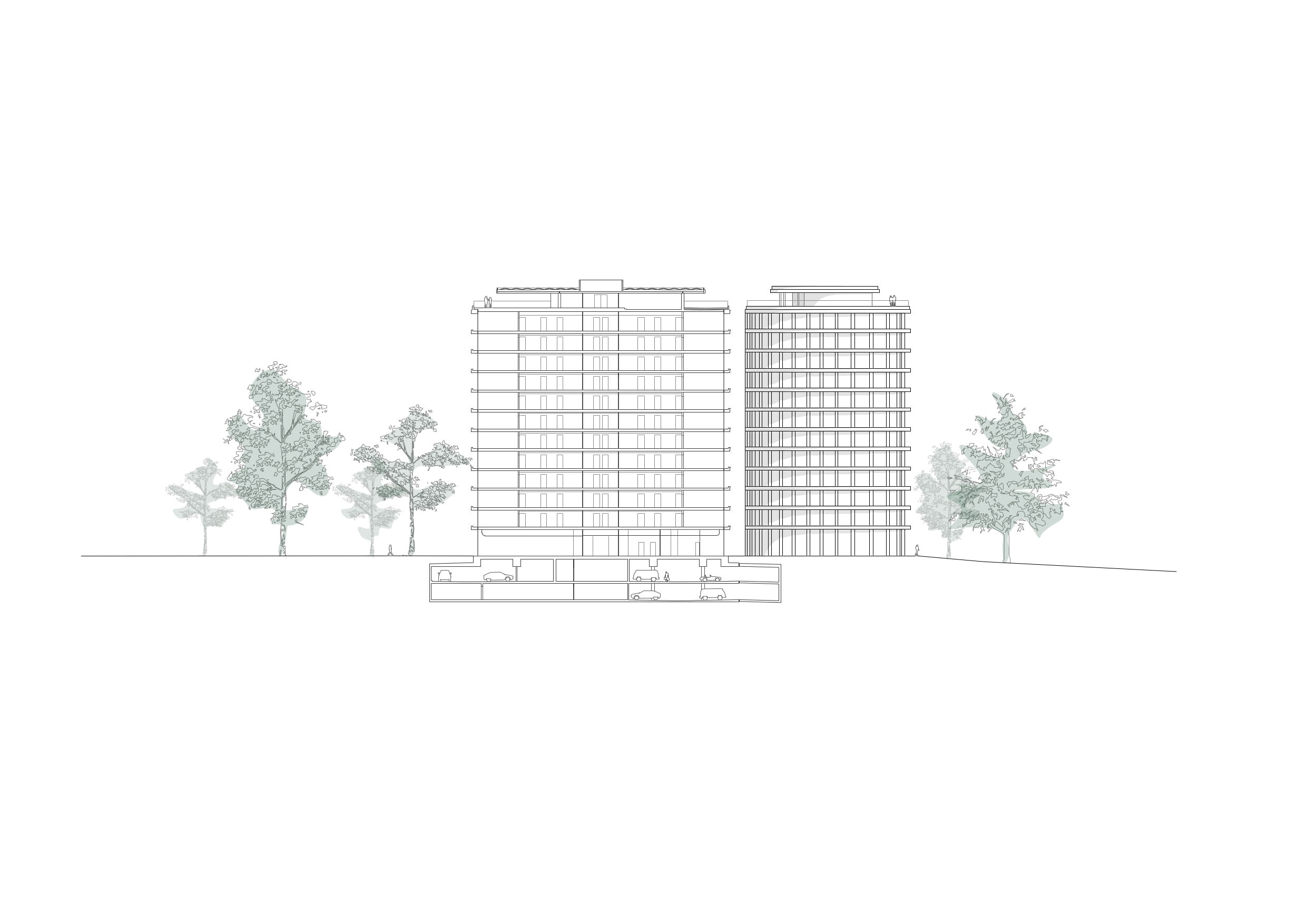
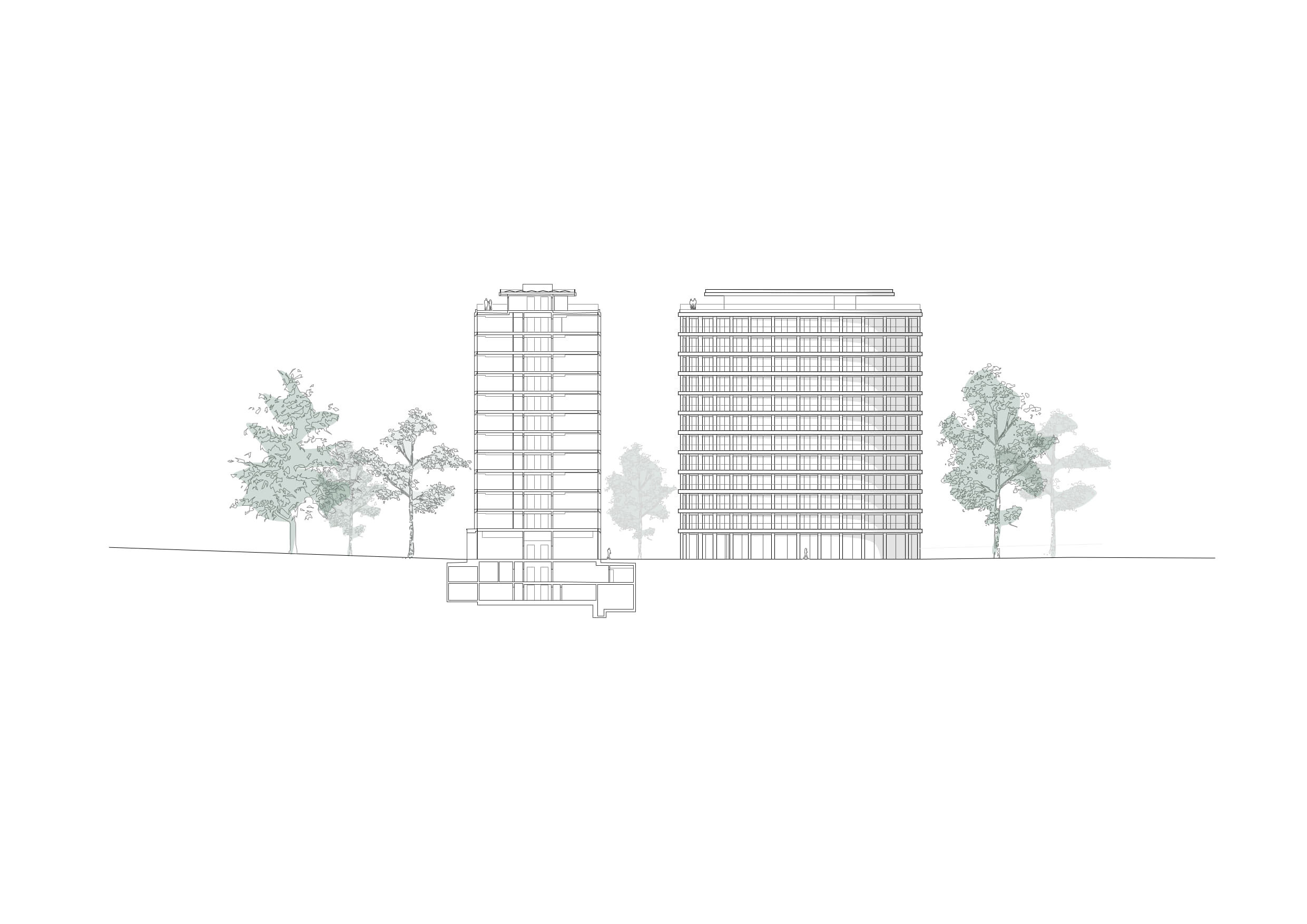
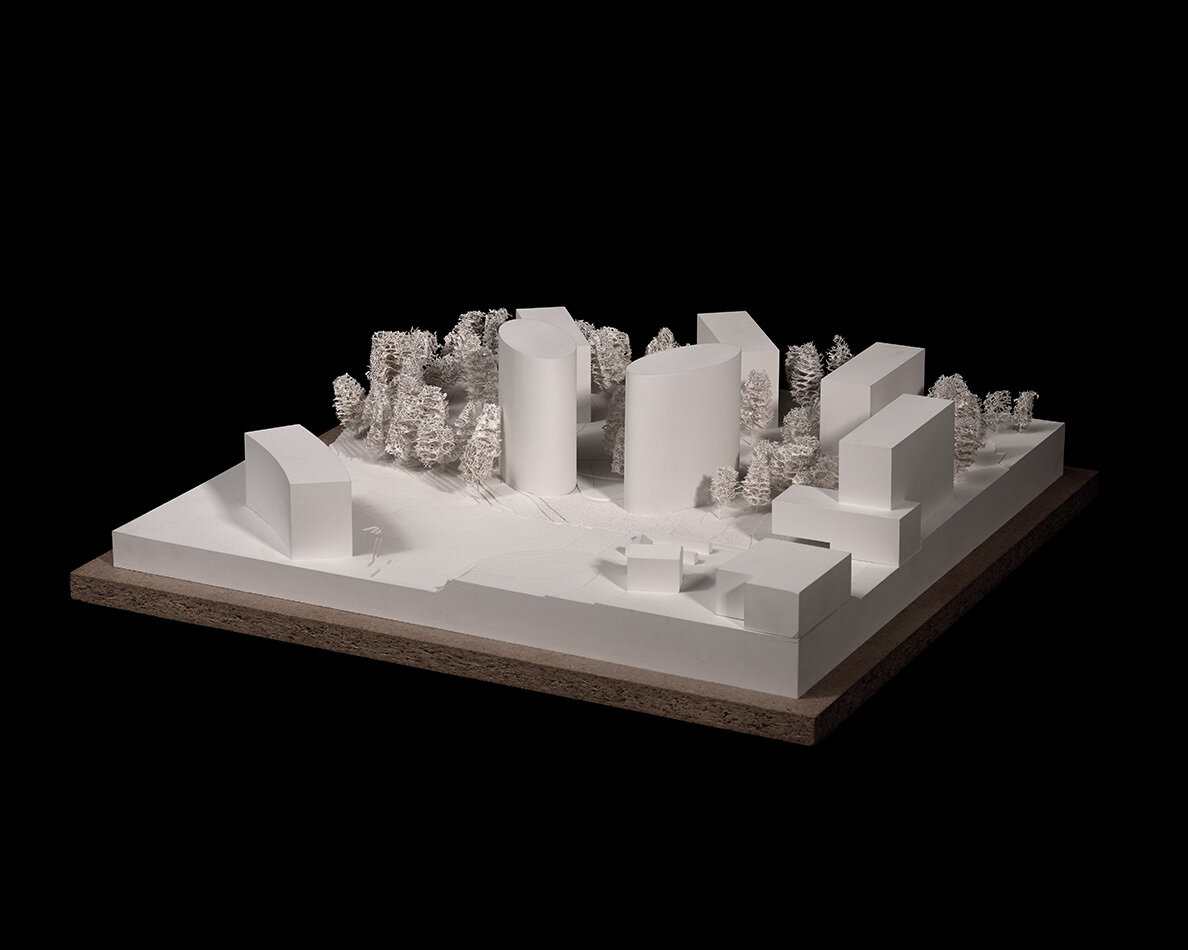
INFOS
Vieux Billard 3/3A
