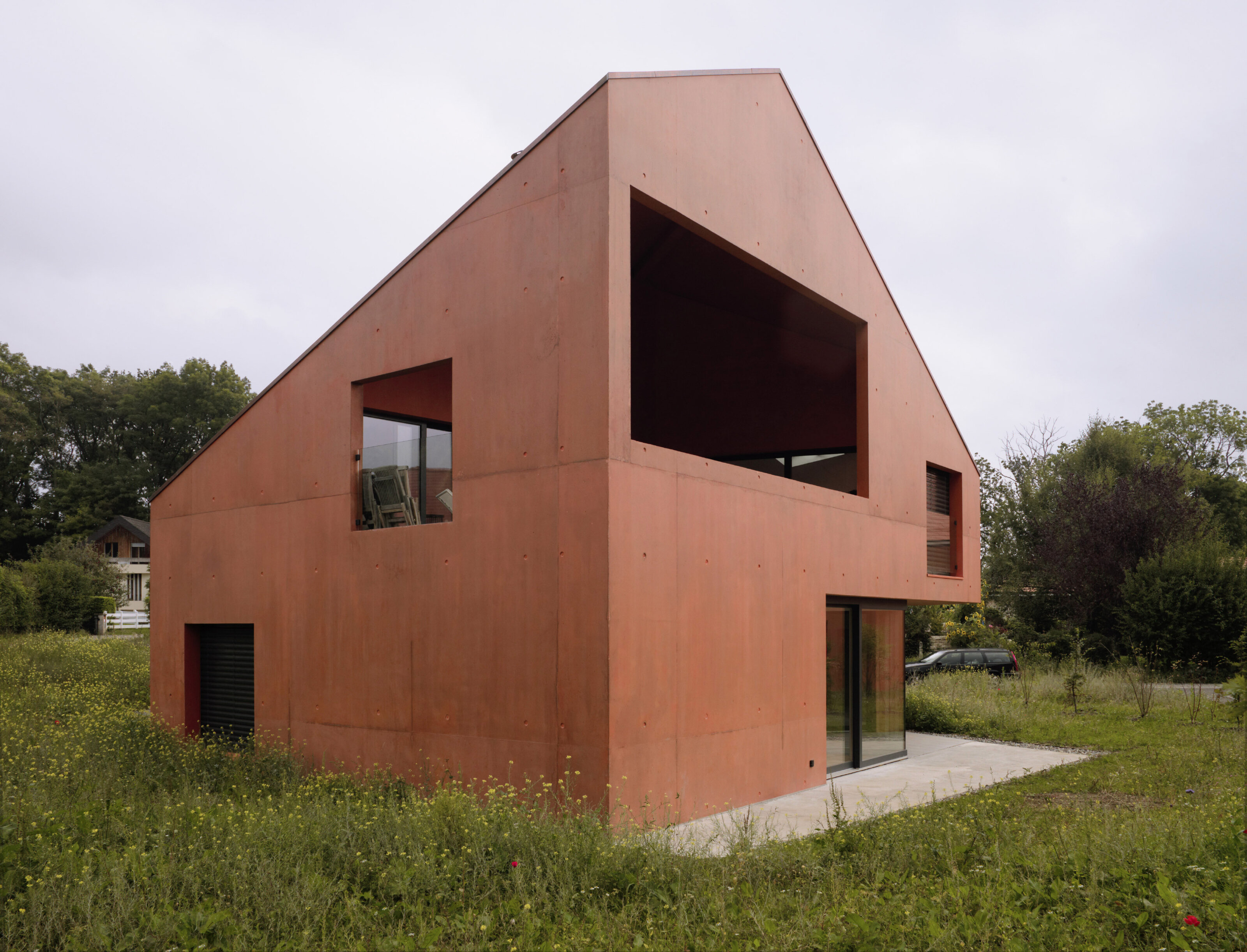Twin house
Real EstateCommunes politiques GenèveBéton
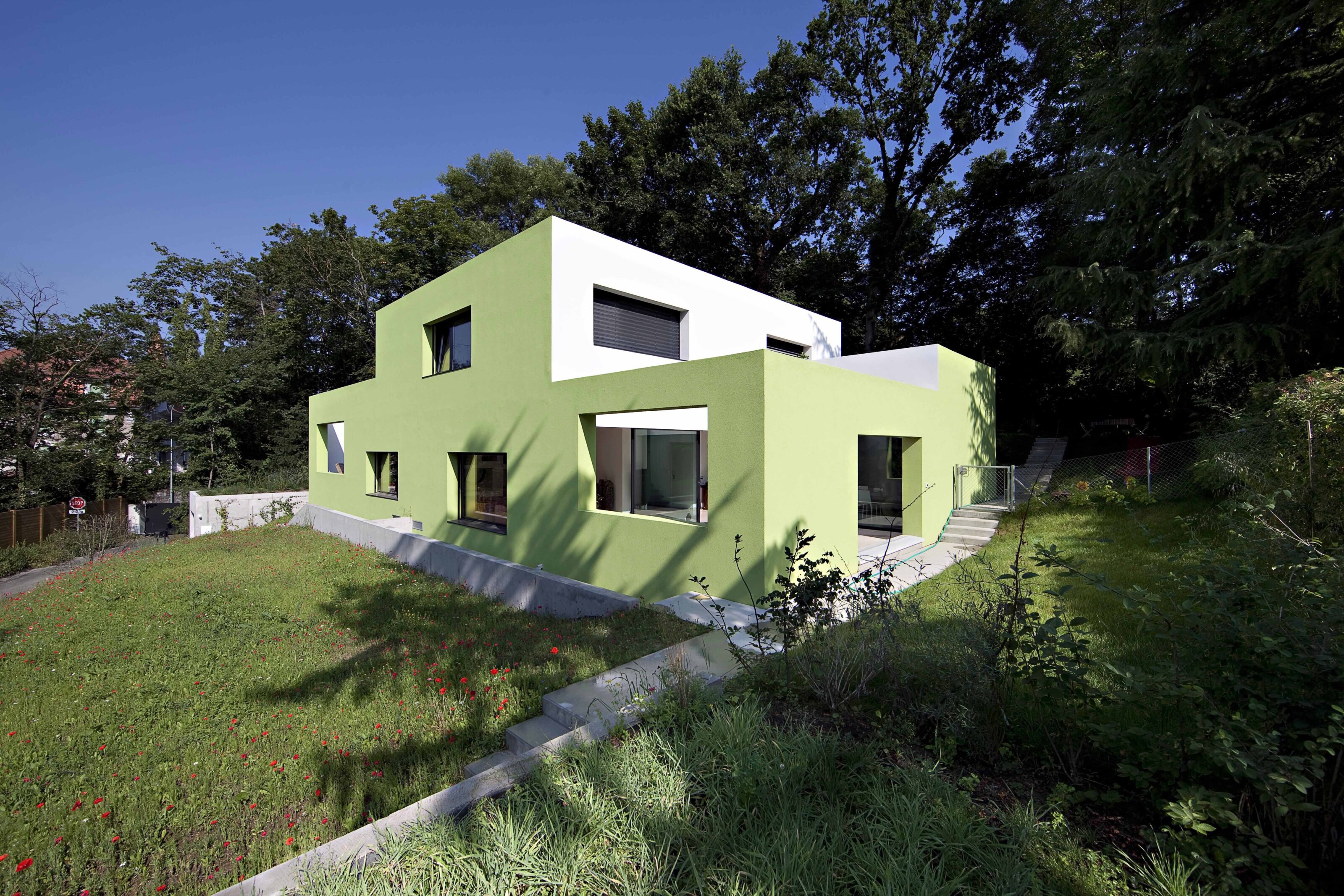
The project began as two separate volumes, which through the development process quickly merged into a single entity — one form seeking to reconcile the desires of two families. A volumetry that plays with the trees, finding vantage points and orientations, striving to extend perception beyond the density of the surrounding forest, as though the house were attempting to lift its head above the canopy.
On a narrow site with an imposing and articulated volume, the inhabited spaces ultimately turn inward, shaped by carved voids that dissolve the boundary between inside and outside. The vegetal mass also permeates the interior, dictating the configuration of the ground-floor living areas — conceived and drawn in the manner of a garden.
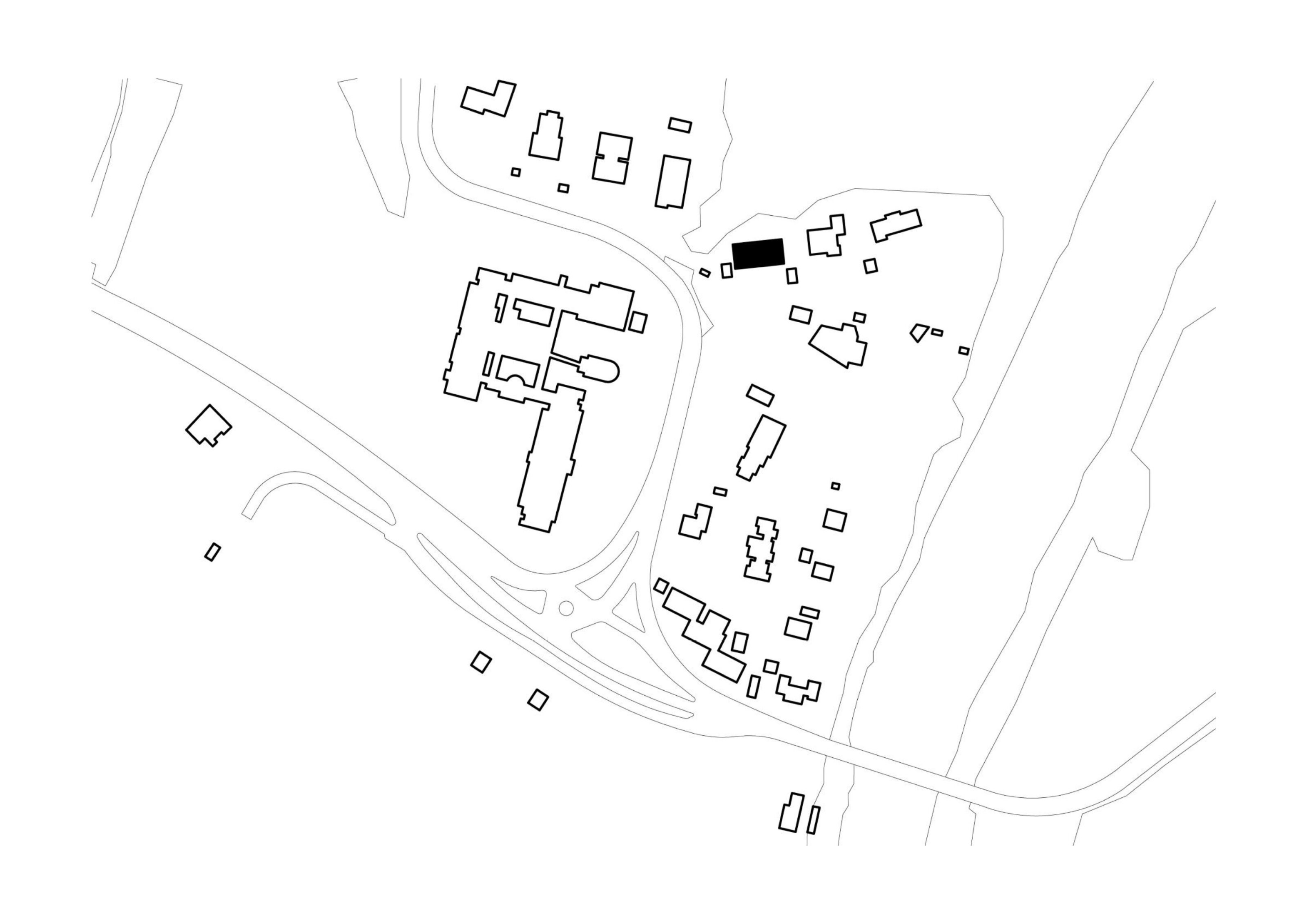
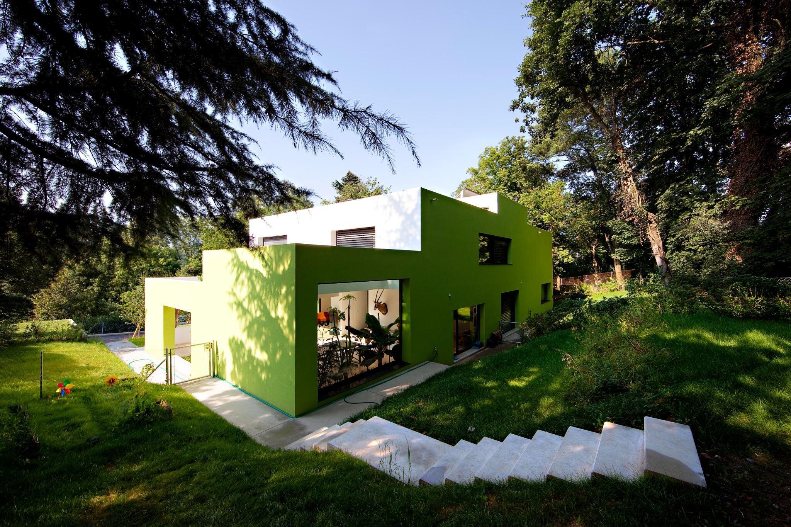
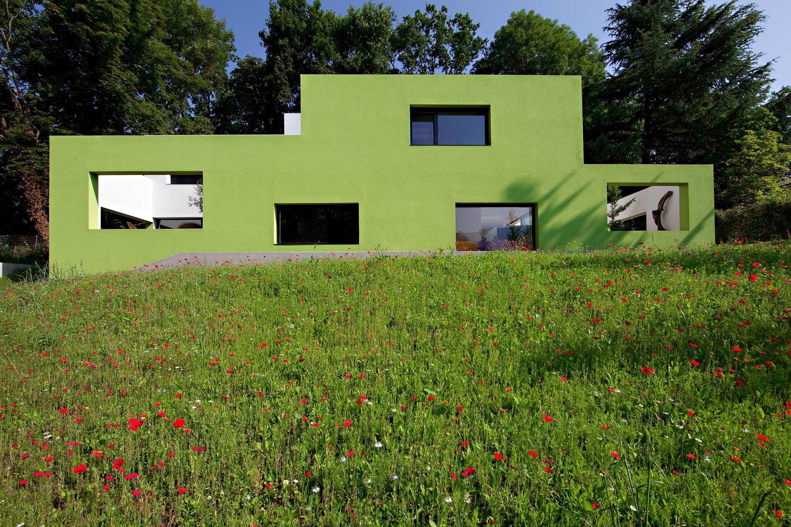
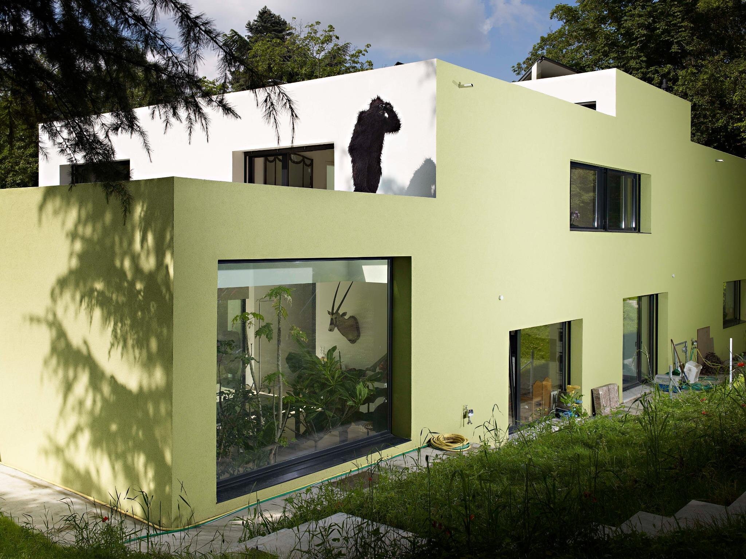
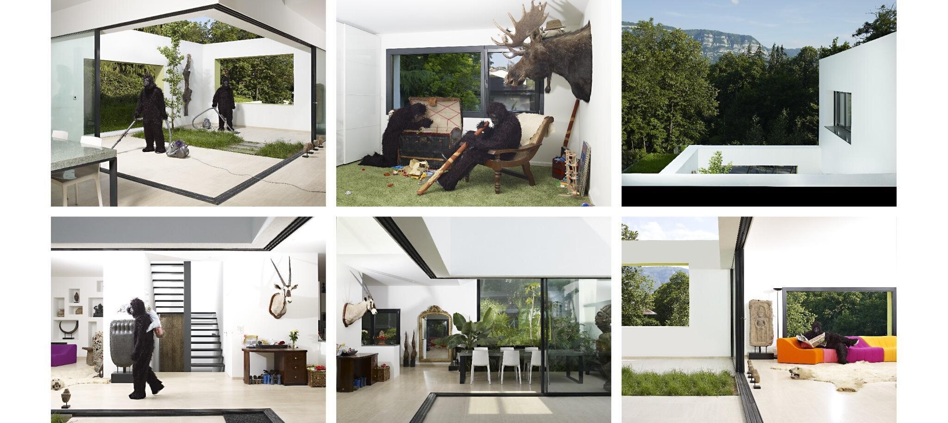
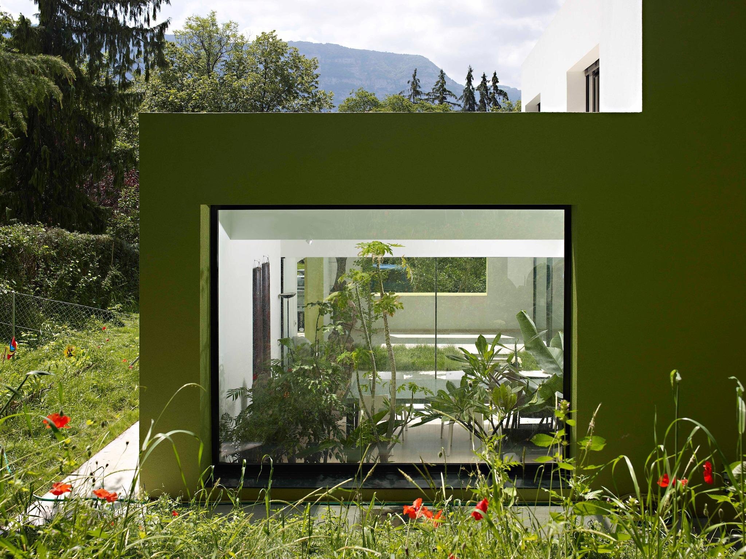
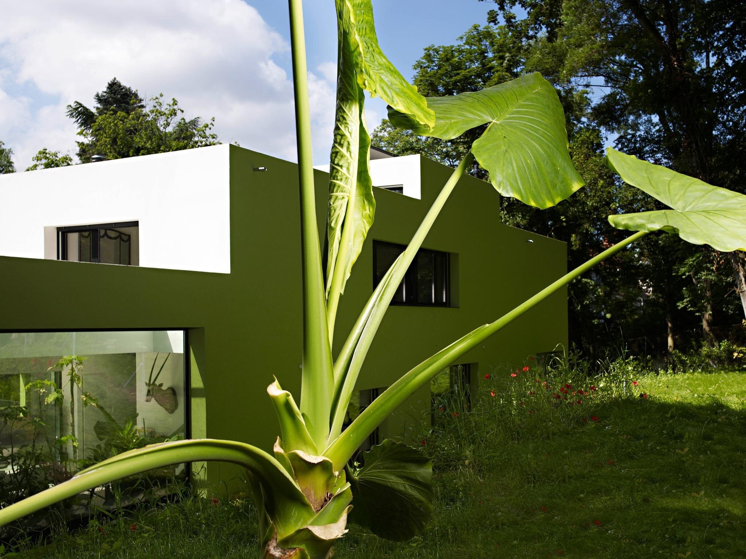
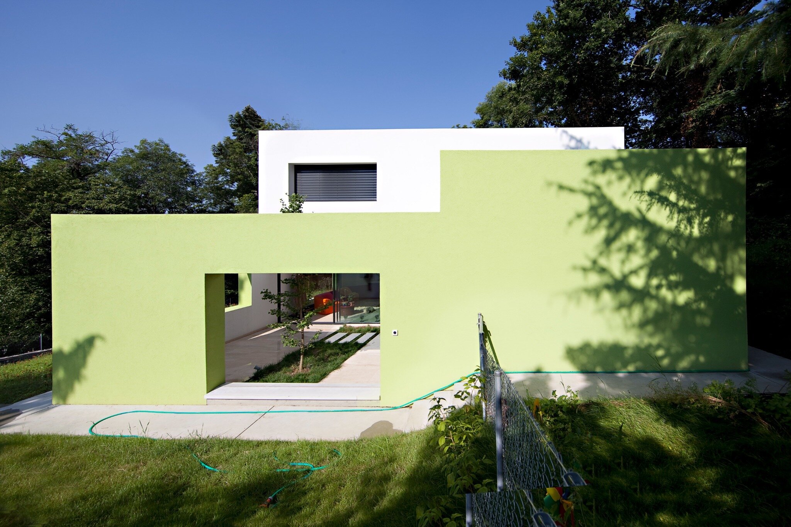
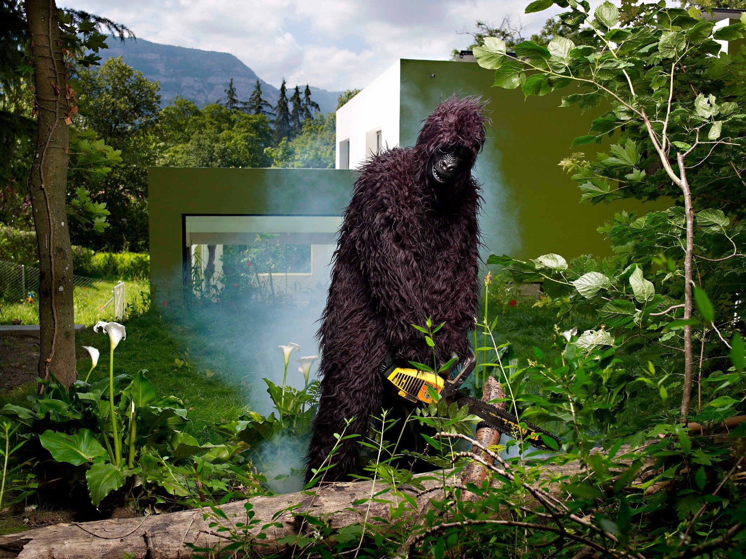
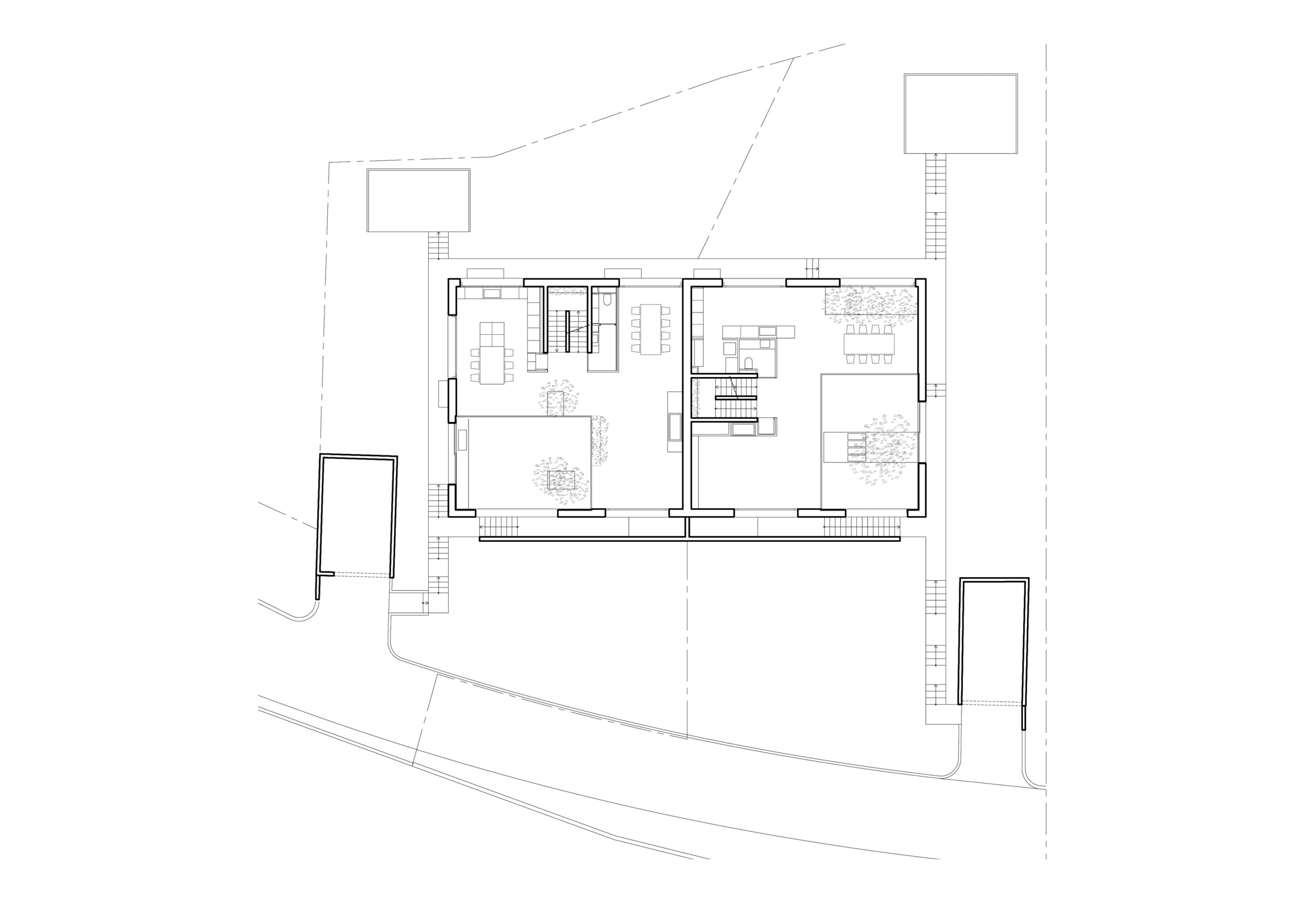
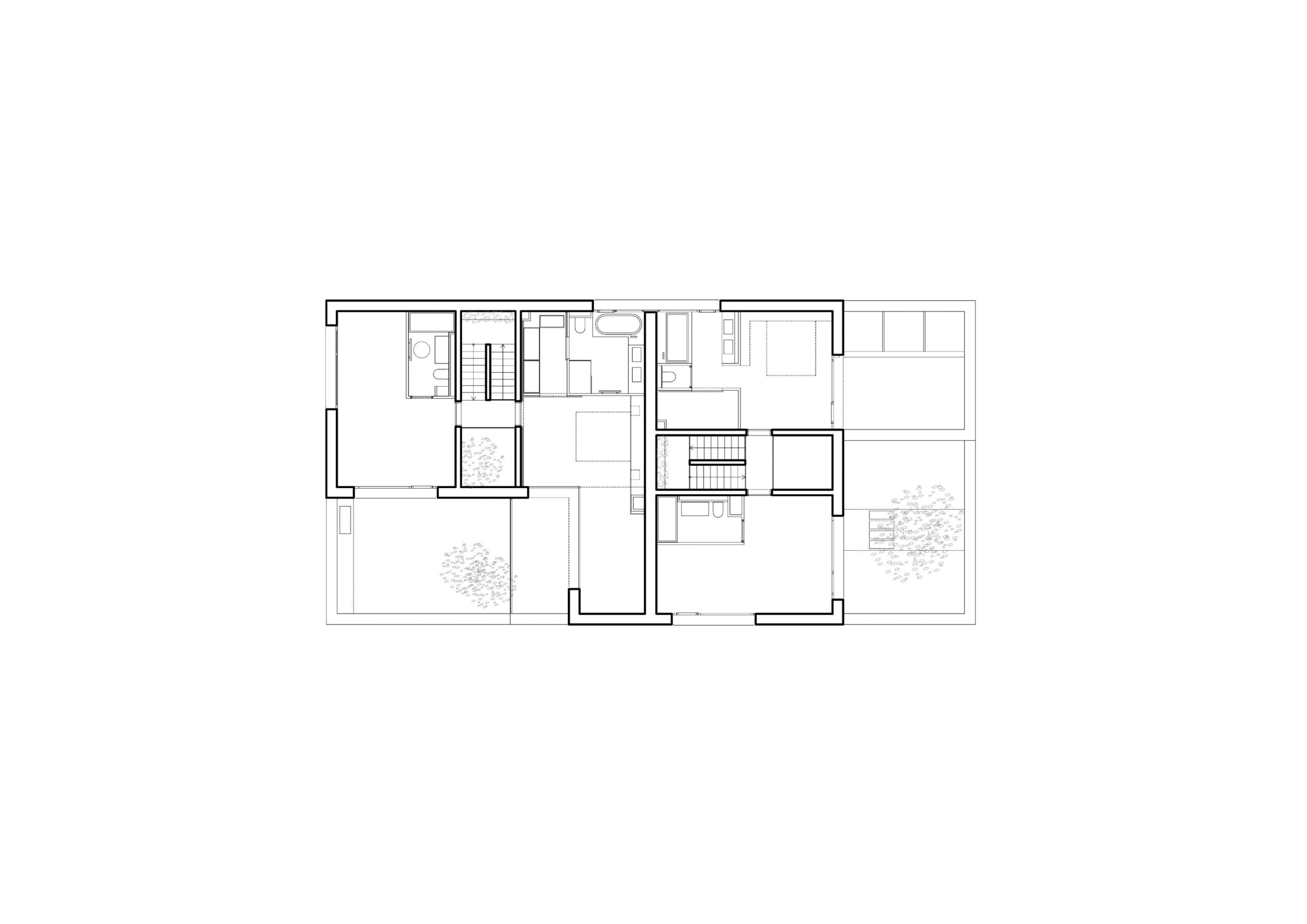
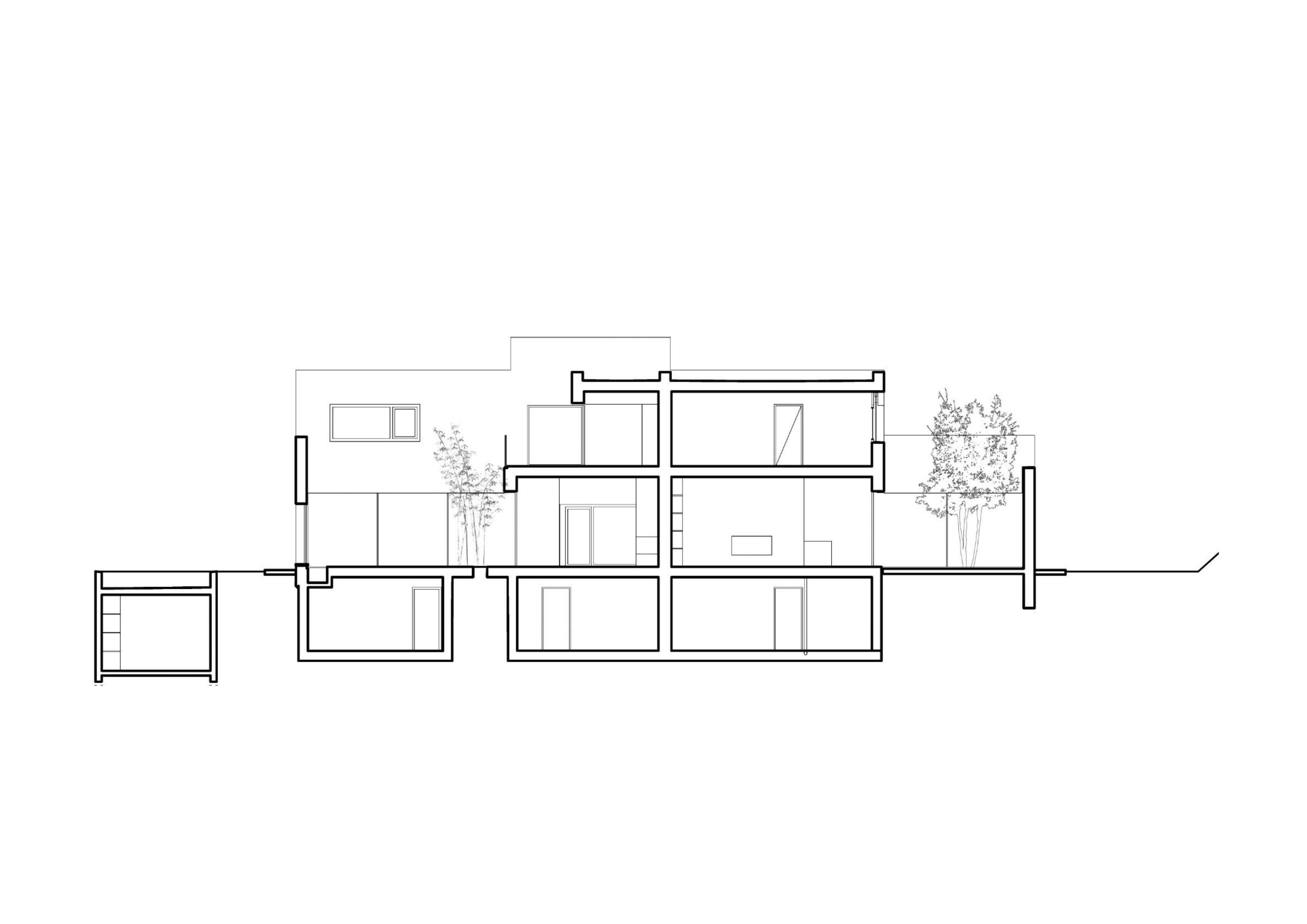
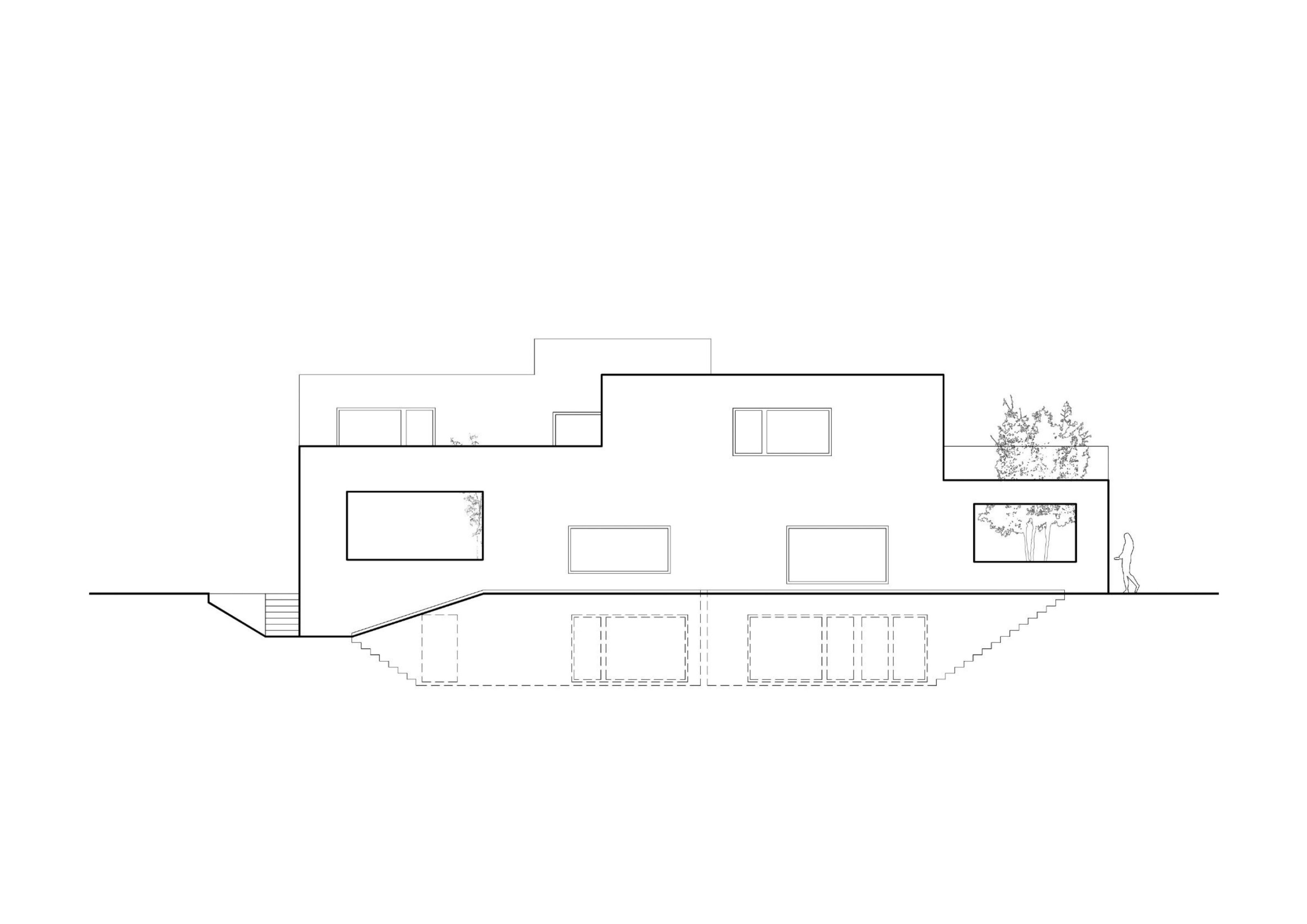
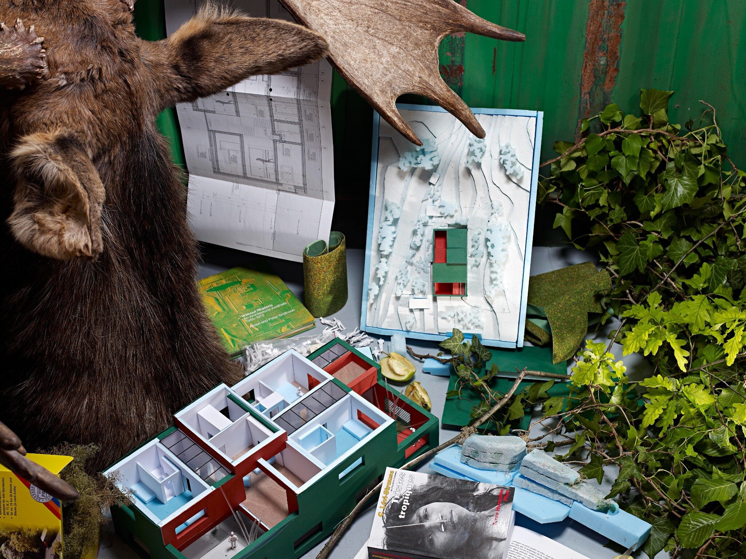
INFOS
Location
Geneva
Year
2006 - 2008
Program
Construction of two adjoining houses
Client
Private
Mandate
Direct
Photography
©Régis Golay, FEDERAL studio, Geneva
Next project
Ocher Houses
