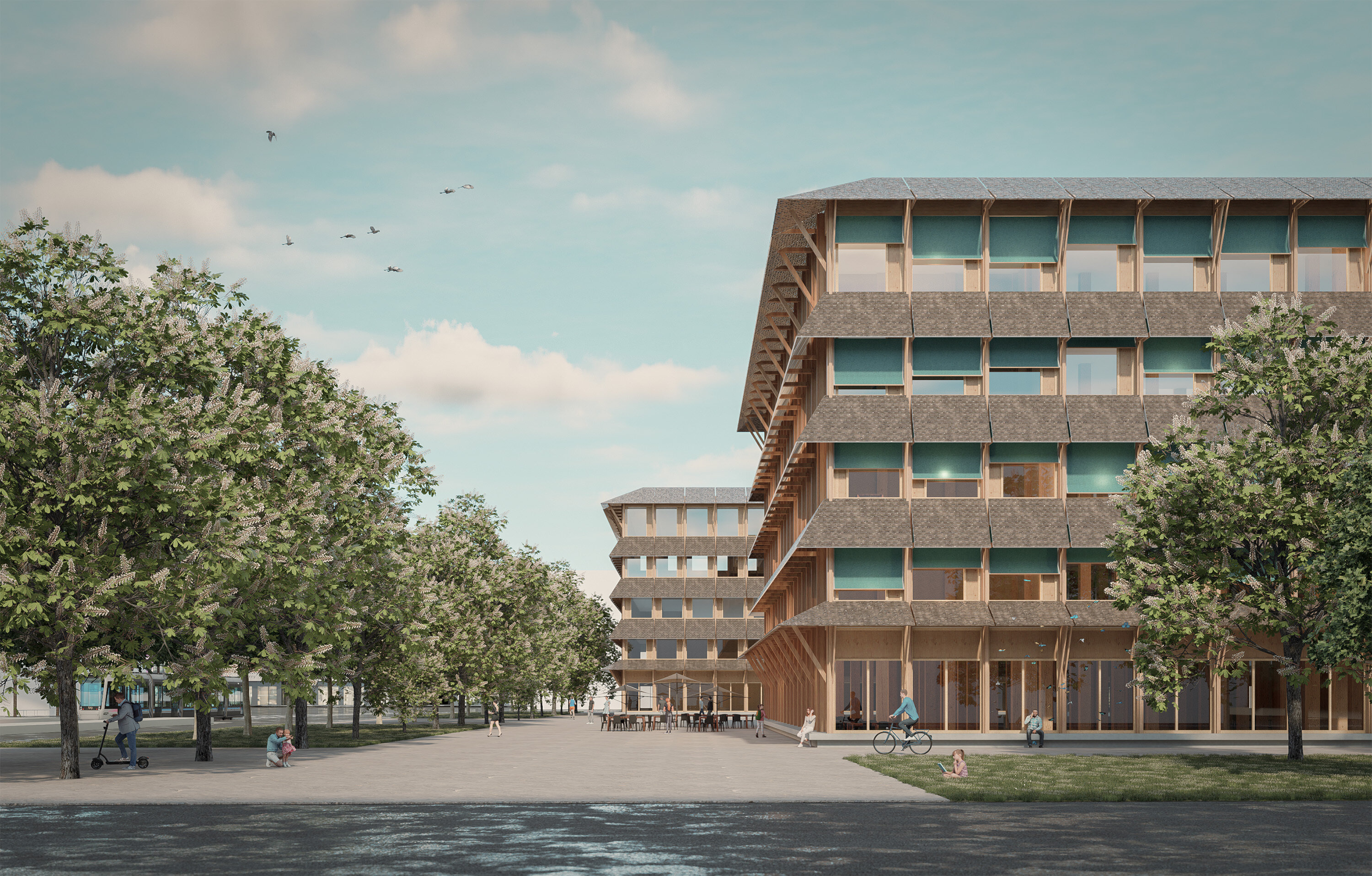UniHub academic
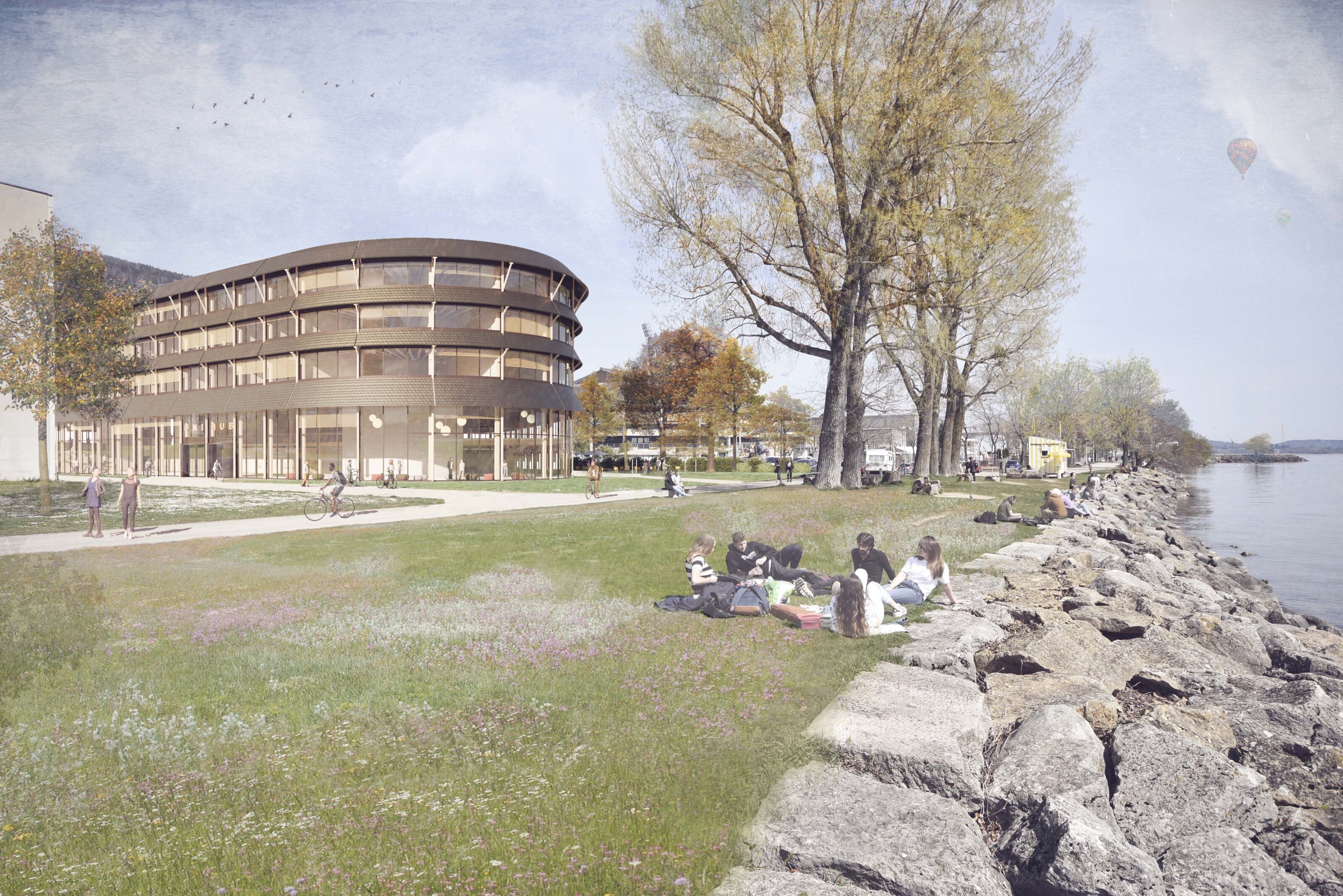
The insertion of the new UNIHUB program into the site seeks to establish a strong relationship with the existing university buildings, particularly with the Tilo Frey 1 building. The long side of the new triangular volume creates a clear spatial dialogue and allows for the effective connection of the main ground-floor programs. The two other sides of the triangle, facing the ice rink, follow freer alignments that signify the edge of the urban park linked to the University campus. This positioning preserves both diagonal views and direct vistas toward the lake from Charles-Édouard-Guillaume Street and Stade Street. The triangular form also avoids presenting a dominant rear façade along the Robert-Comtesse quay promenade. Rounded corners further reinforce the notion of a soft, harmonious integration into the site.
At the heart of the plan lies the main auditorium. Its trapezoidal geometry ensures an ergonomic configuration, allowing speakers to address the audience effectively in every setup. Access points, located both at gallery level and at grade from the entrance hall, ensure rapid and flexible circulation. Smaller auditoria can be created through retractable Skyfold partitions descending from the ceiling. When used without seating tiers, the level floor enables a continuous spatial flow connecting the auditorium, the entrance hall, and the cafeteria opening onto the lake and the wider landscape.
The learning center is organized as a sequence of spaces punctuated by multipurpose rooms, forming a peripheral loop reminiscent of perpetual movement, beginning at the entrance hall and culminating at the cafeteria. The width of this sequence is carefully calibrated to ensure all spaces benefit from abundant natural light. Its open and modular character fosters exchange and interdisciplinarity.
Structurally, wood is employed unapologetically to create a high-quality interior atmosphere, its visible surfaces conveying warmth and a tangible sense of belonging. The large inhabited timber frame narrates the cultural history of construction itself, from the natural origins of the material to a millennia-old tradition.
The choice of timber construction is also driven by pragmatism: it allows for constructive principles that can be executed locally, using identifiable resources whose costs are more easily controlled, as they are not dependent on distant supply chains. This approach strengthens the local economy, reduces embodied energy, and ensures sustainability throughout the building’s full lifecycle, including demolition or reuse of components.
The façades, in wood and glass, are protected from the elements by continuous overhangs at each level, significantly enhancing the durability of the envelope. On the southeast and southwest façades, the upper surfaces of the overhangs are clad with solar tiles that complement the photovoltaic array on the roof. On the north façade, these solar tiles are replaced by traditional tiles of identical appearance. The overhangs also contribute to interior visual comfort, preventing excessive solar gain and summer overheating. This reduces reliance on blinds, preserving open views toward the surrounding landscape.
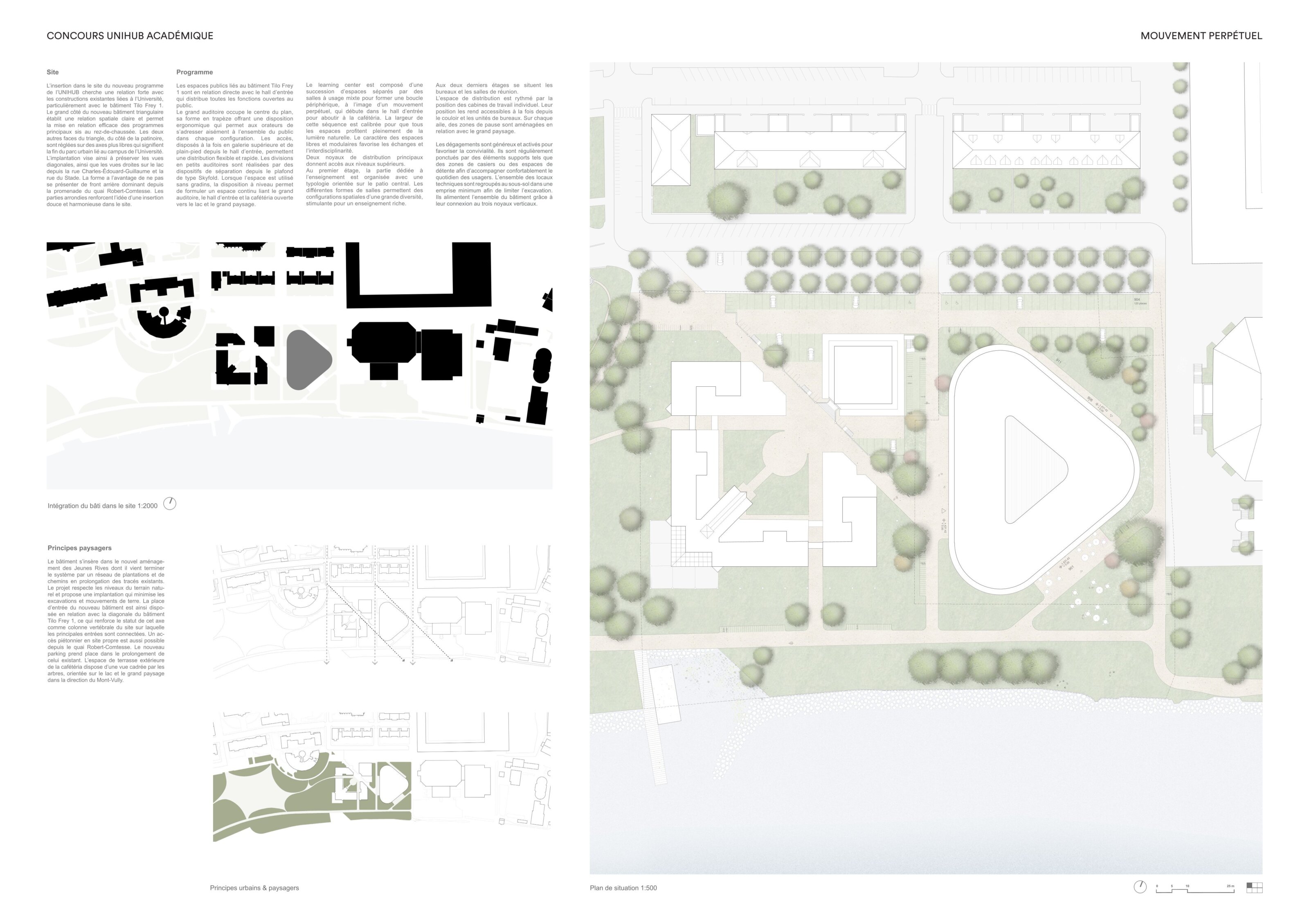
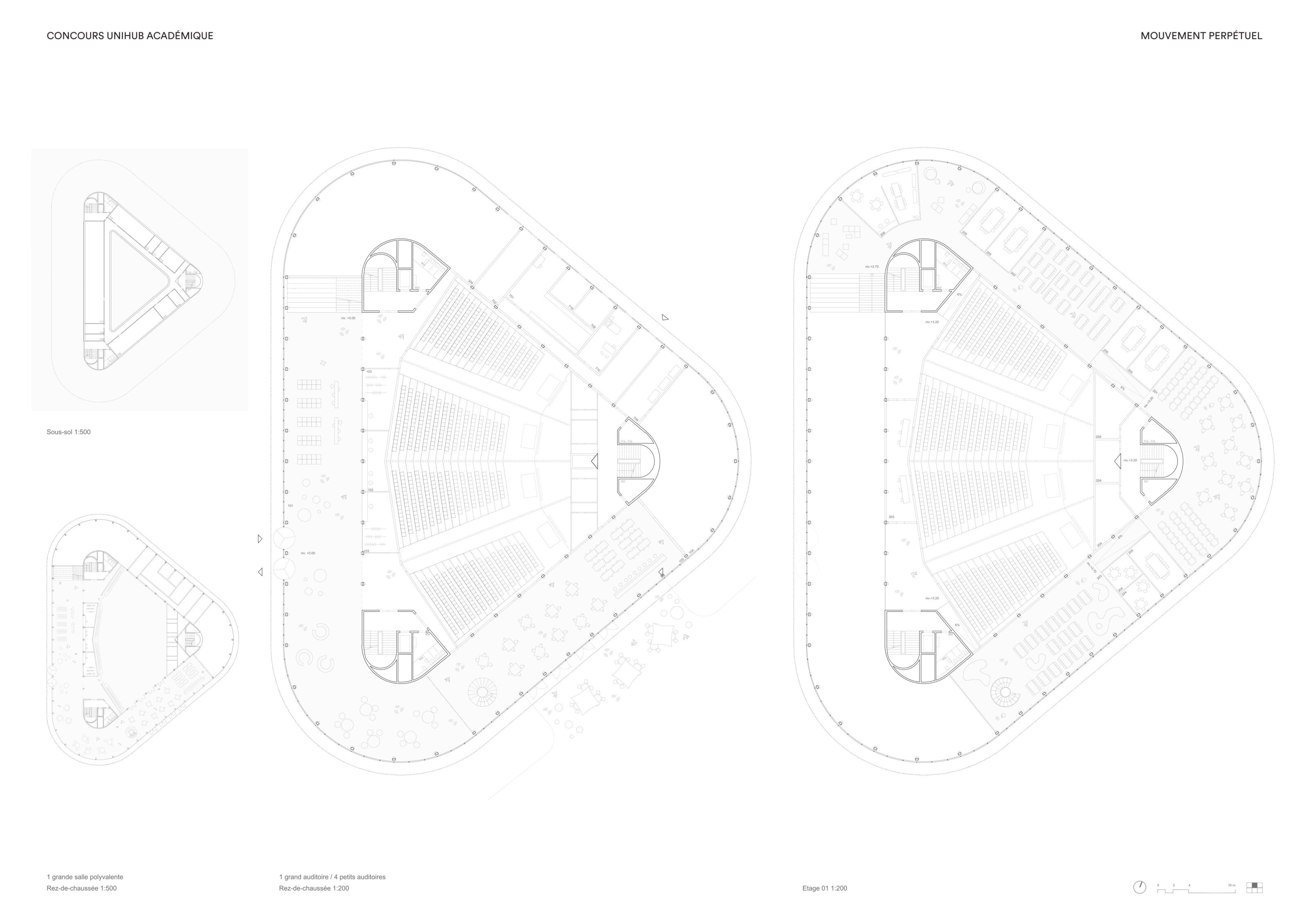
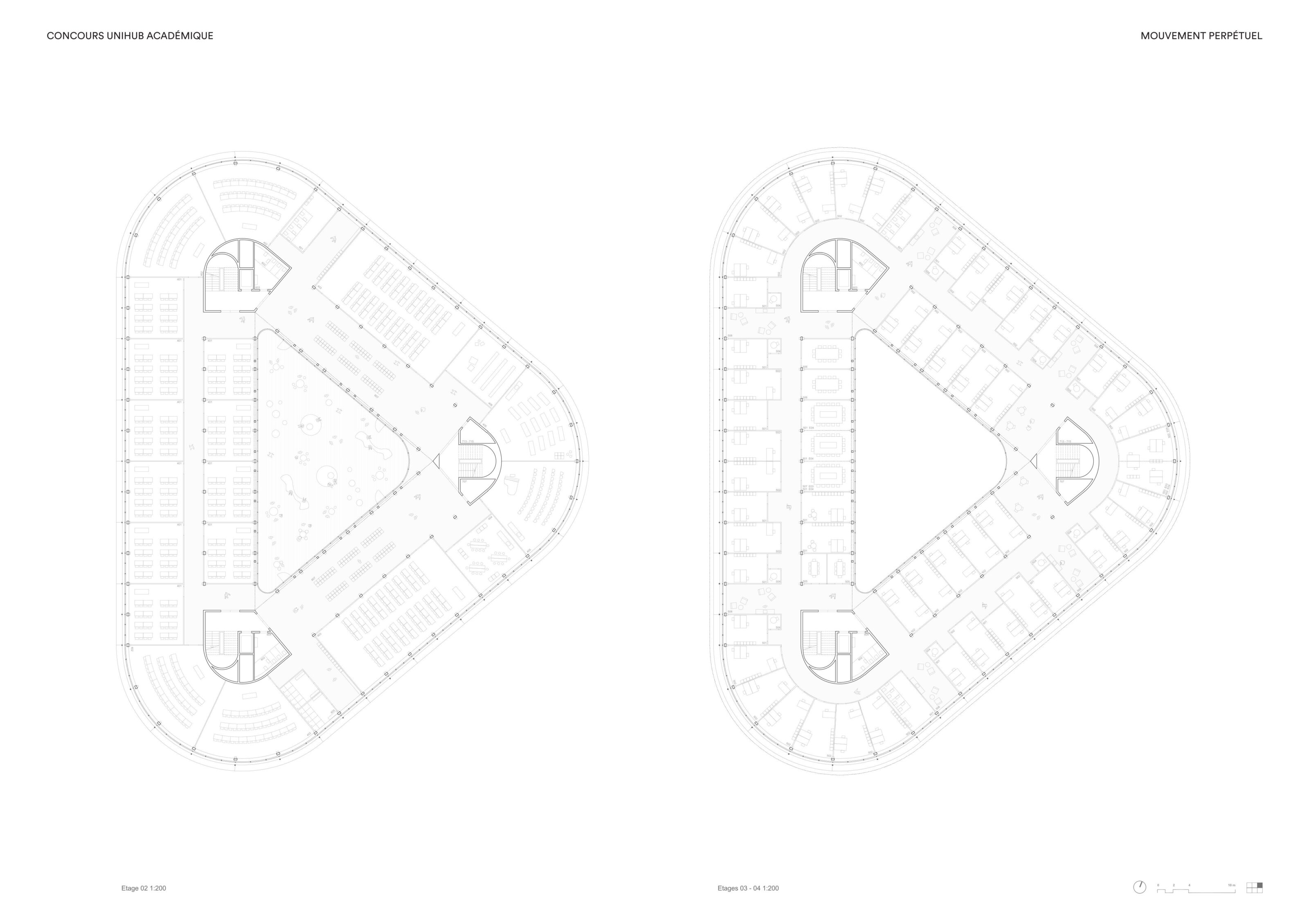
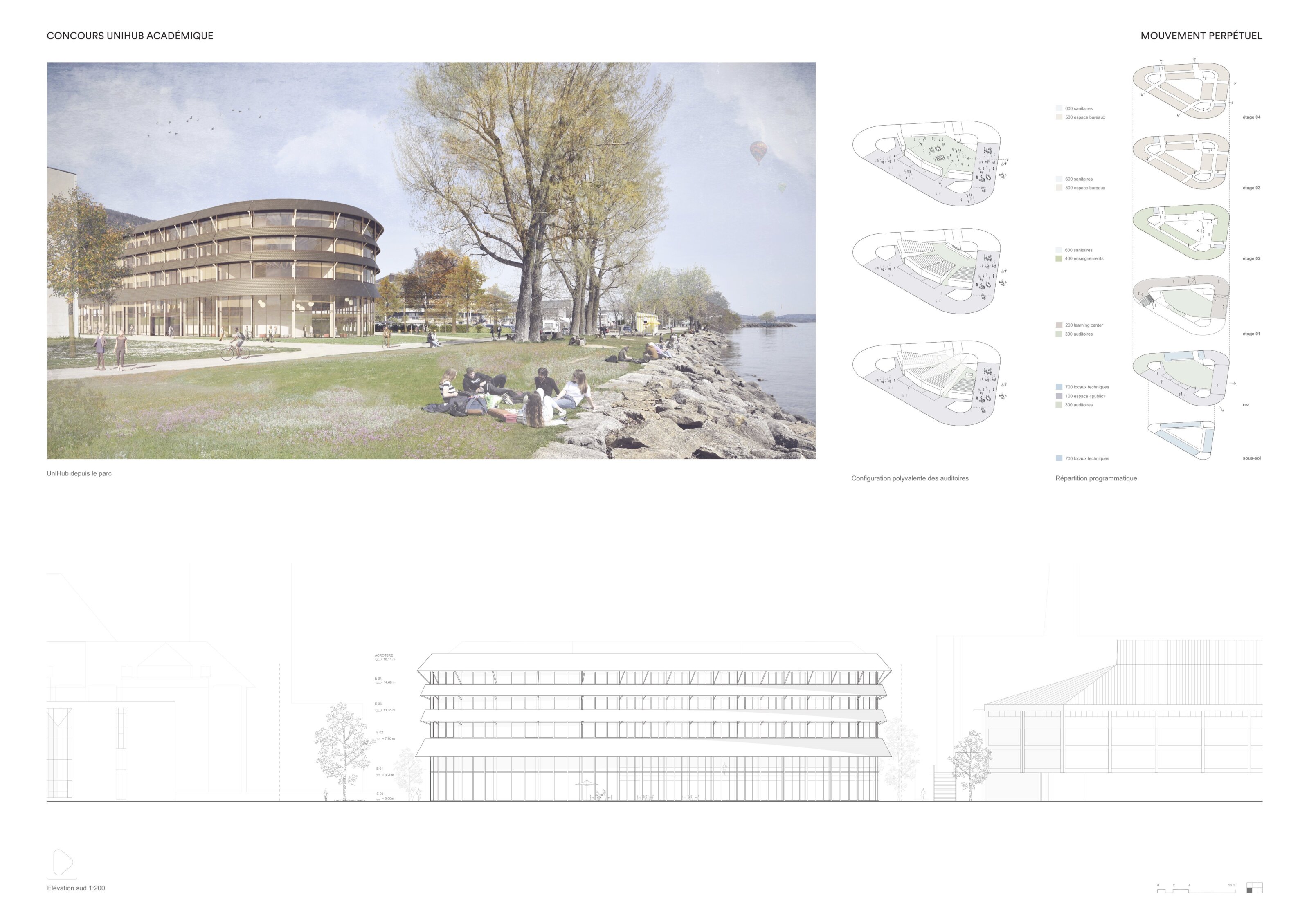

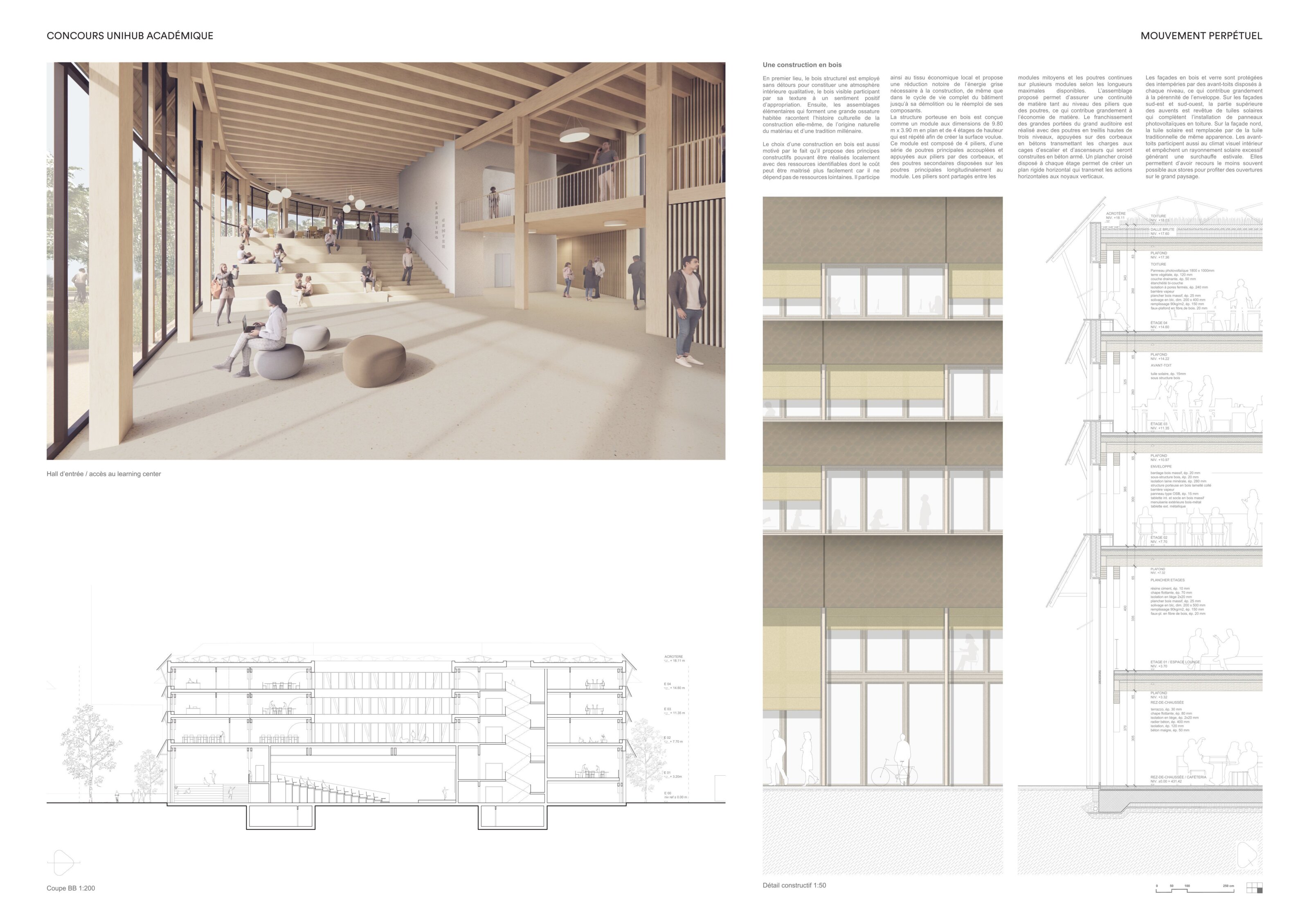
INFOS
School complex of Cherpines
