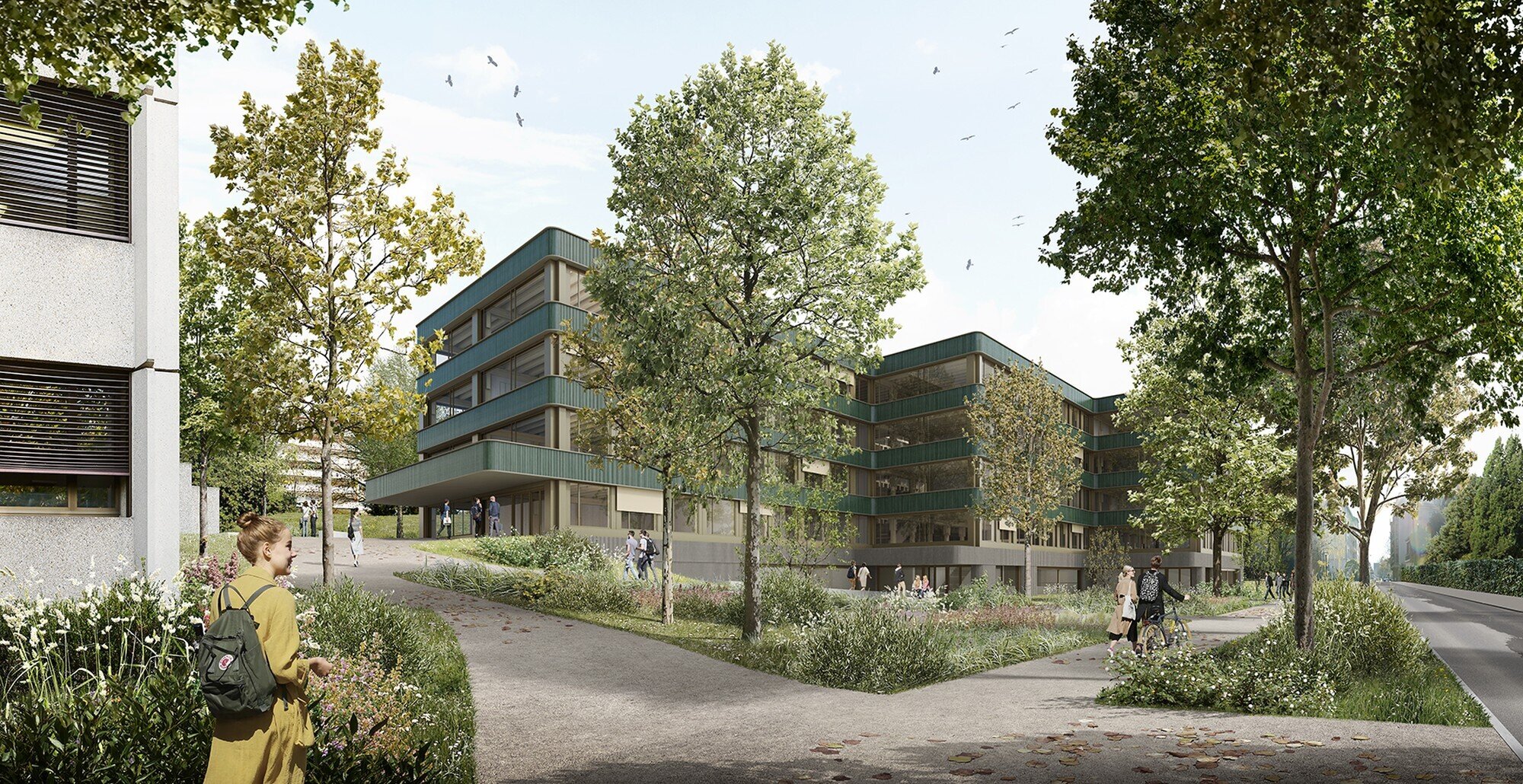Les Voiles Residence
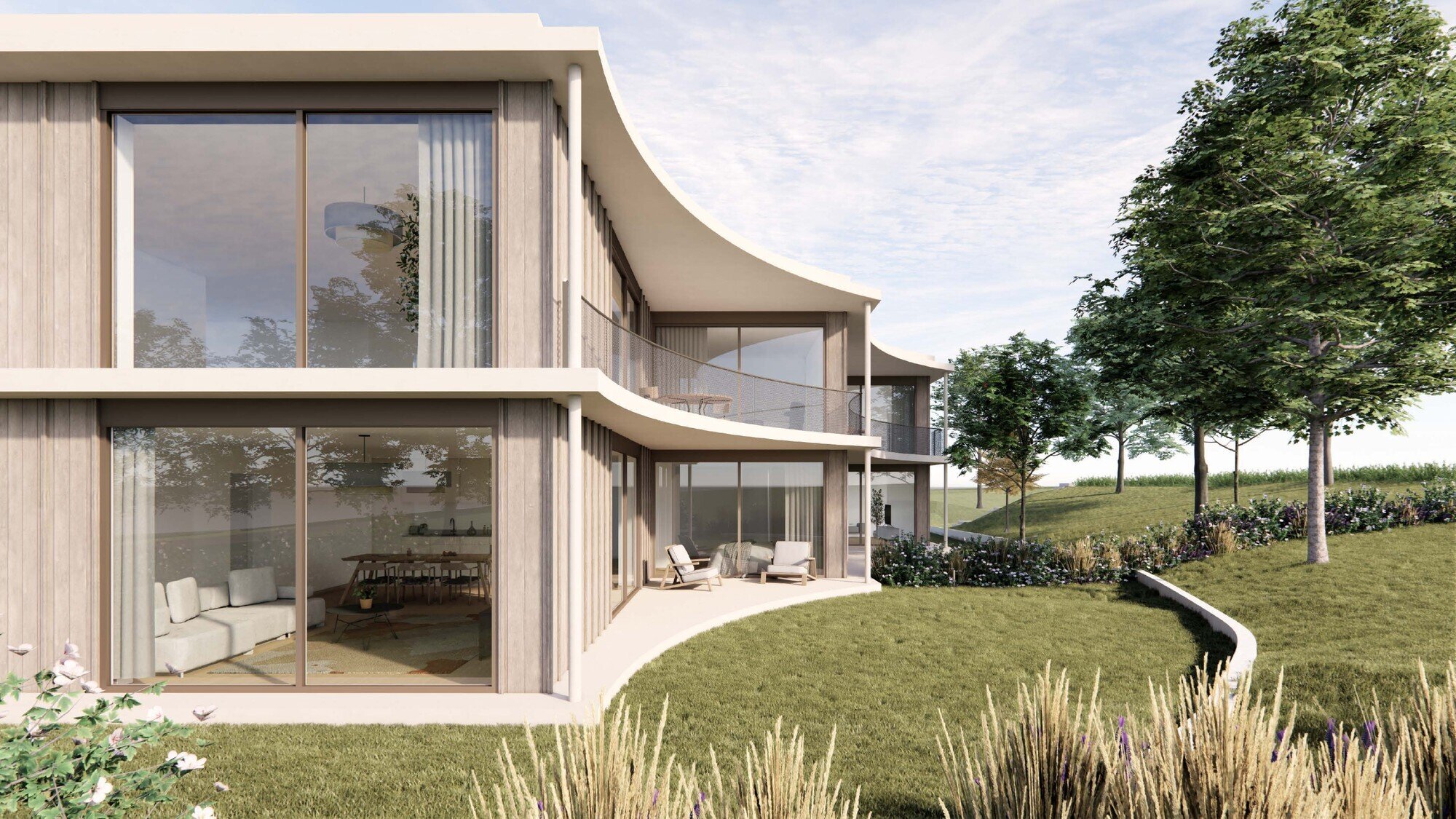
The site lies at the intersection of several landscape systems that define the territory concerned by the project: the plot is located at the edge of a residential district of villas, facing the open views of the sports grounds and equestrian center, while also engaging with the riparian woodland that follows the course of the Aire River. The new residential building occupies the western corner of the parcel, freeing and framing a generous, clearly defined outdoor space that articulates the surrounding landscape systems.
The built volume, a two-level collective dwelling, is structured by the curves of its arched terraces, reminiscent of sails. This organic movement connects the forest edge with the parcel and opens toward the broader landscape, with generous loggias extending the living spaces. The detachment from the ground asserts a floating effect, with the volume appearing to hover above the “meadow.” Slender pillars, designed like masts, accentuate this sense of suspension. A ramp connects the mineral forecourt and parking area to the elevated ground floor.
These devices establish a clear relationship with the surrounding nature. The horizontal lines striating the volume, together with large windows, ensure continuity between interior and exterior. Through these horizontals, the building blends into the landscape, recalling Frank Lloyd Wright’s Prairie Houses, which seem to recline upon the ground and merge seamlessly with their natural setting.
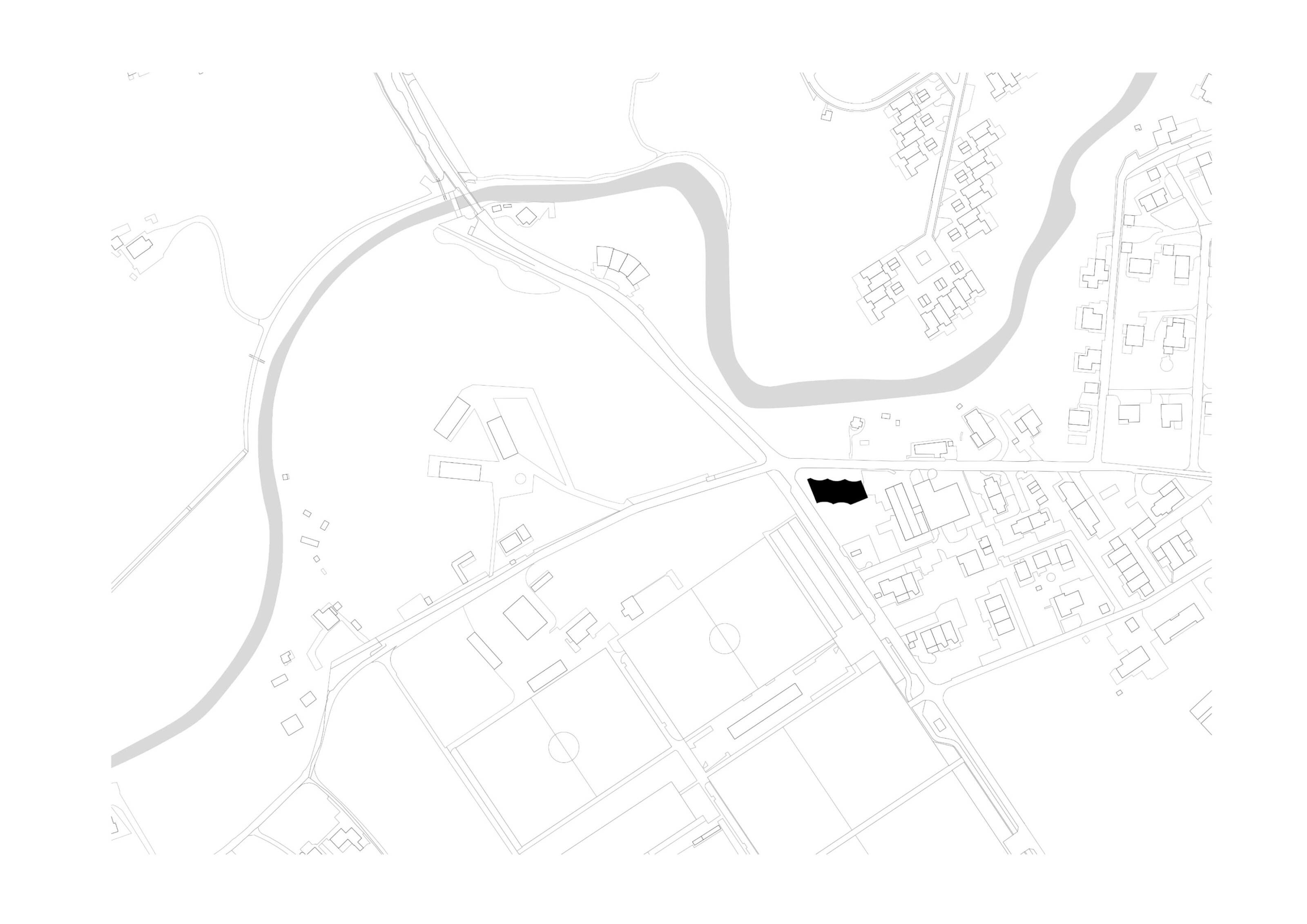
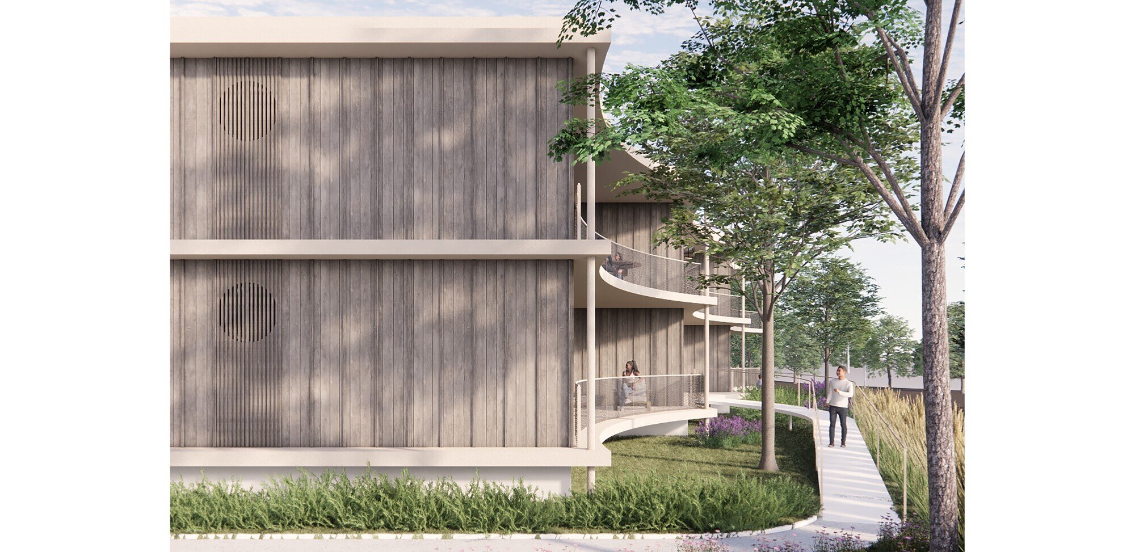
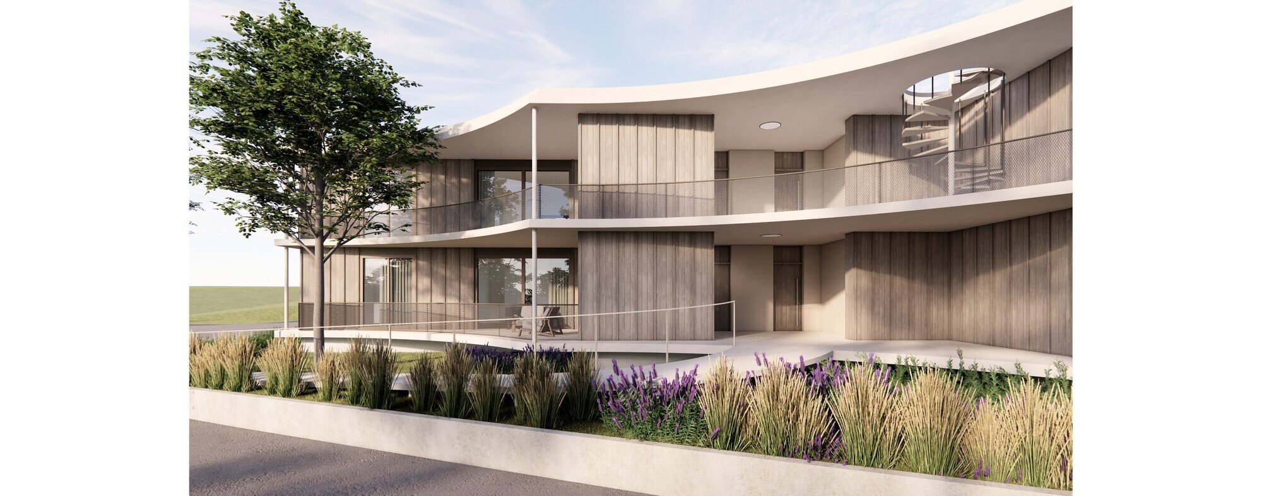
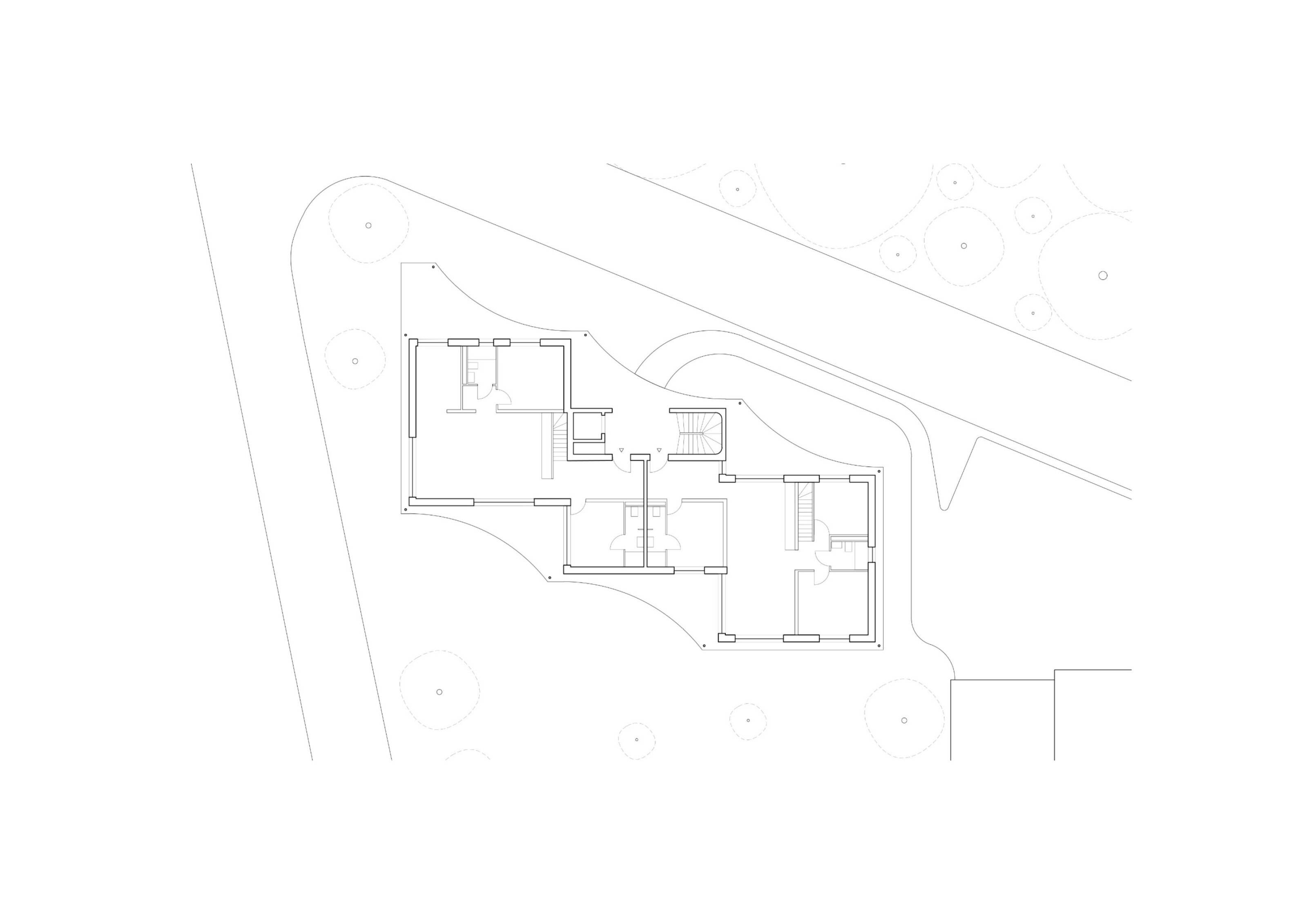
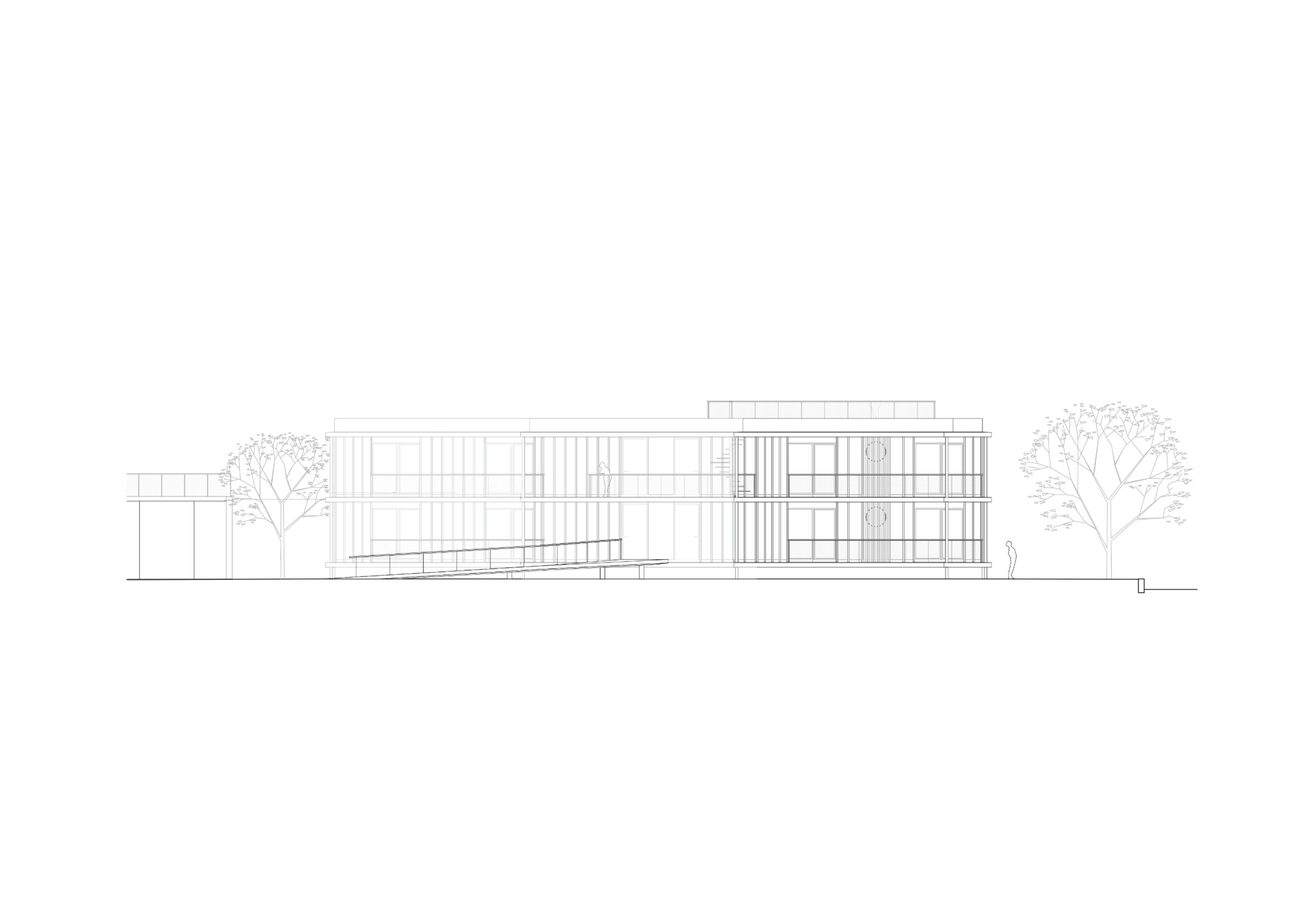
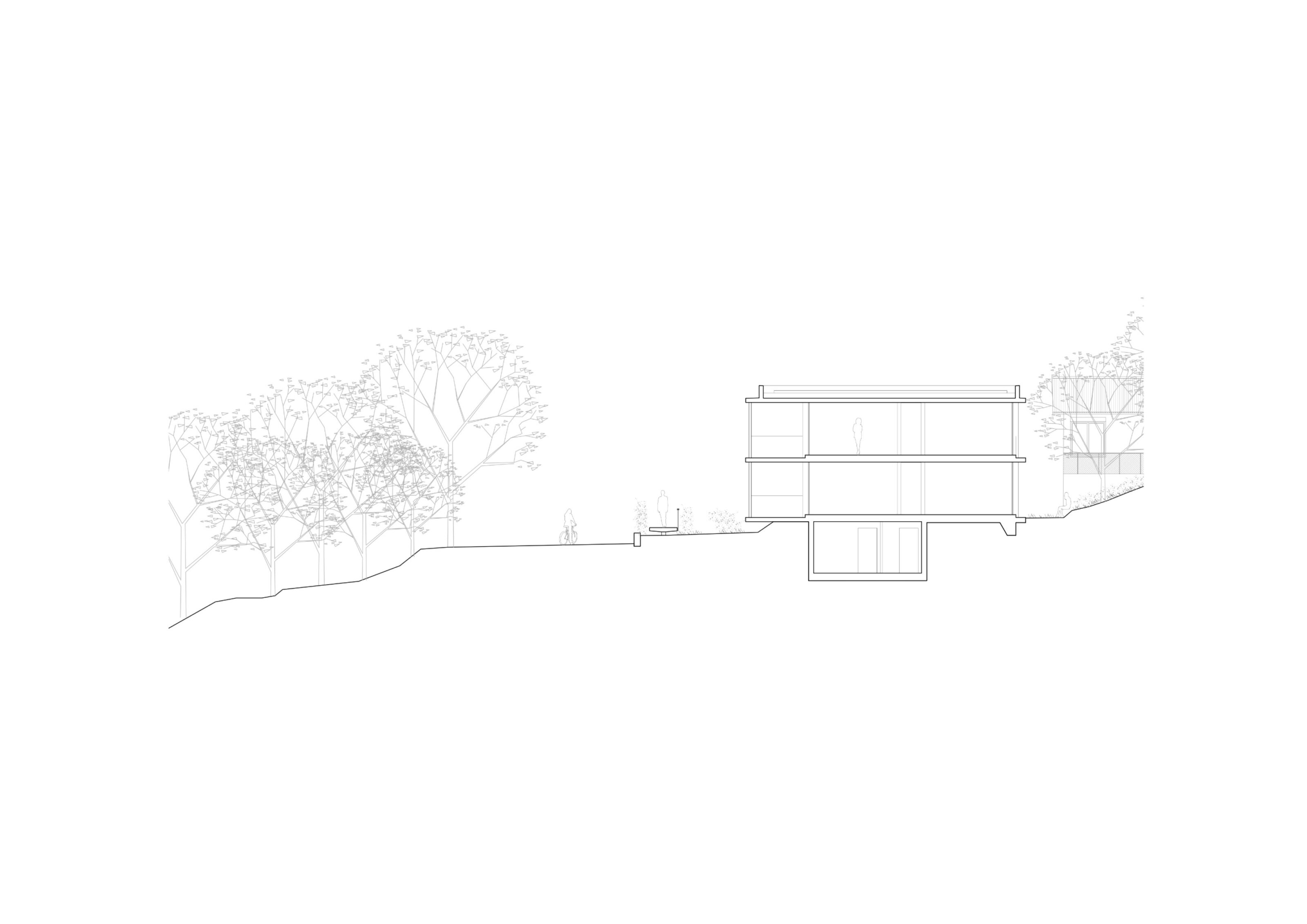
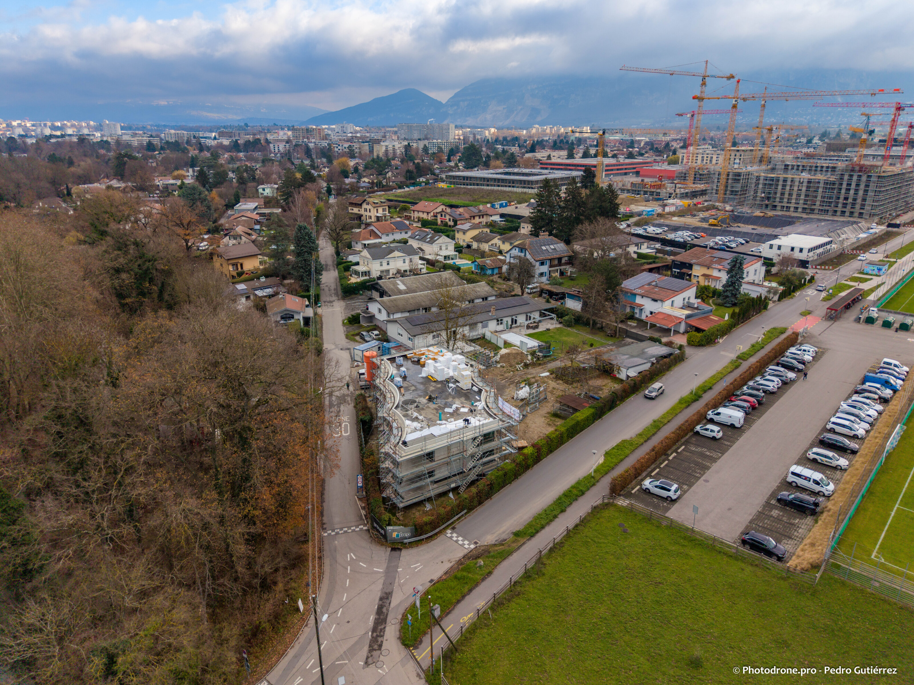
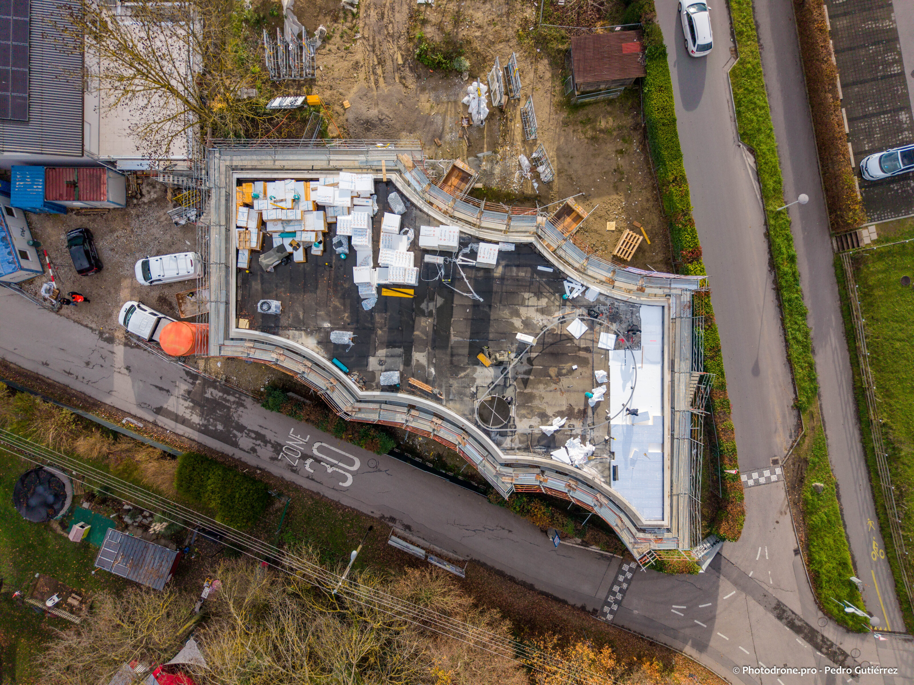
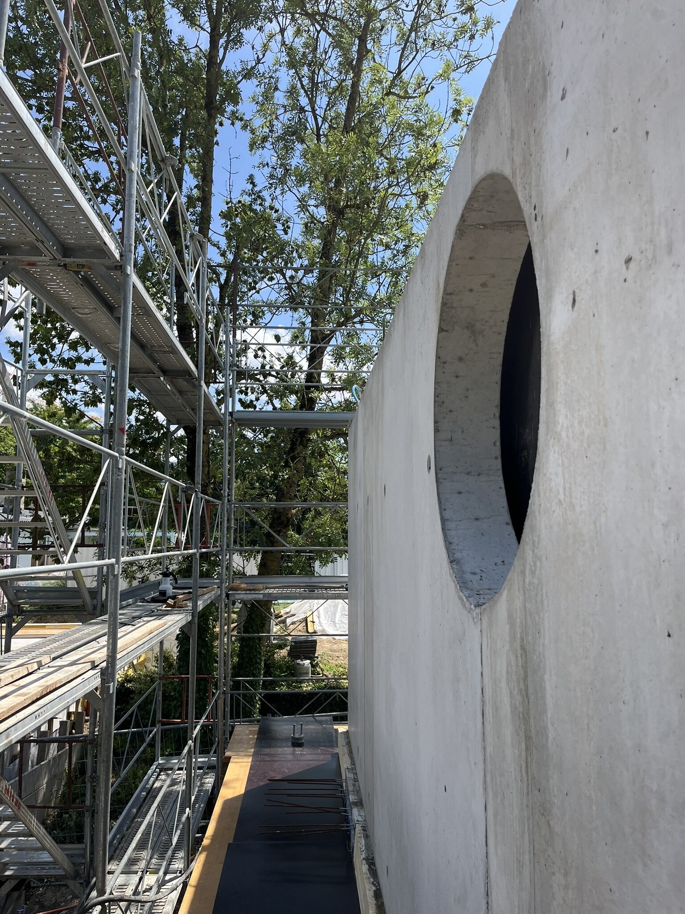
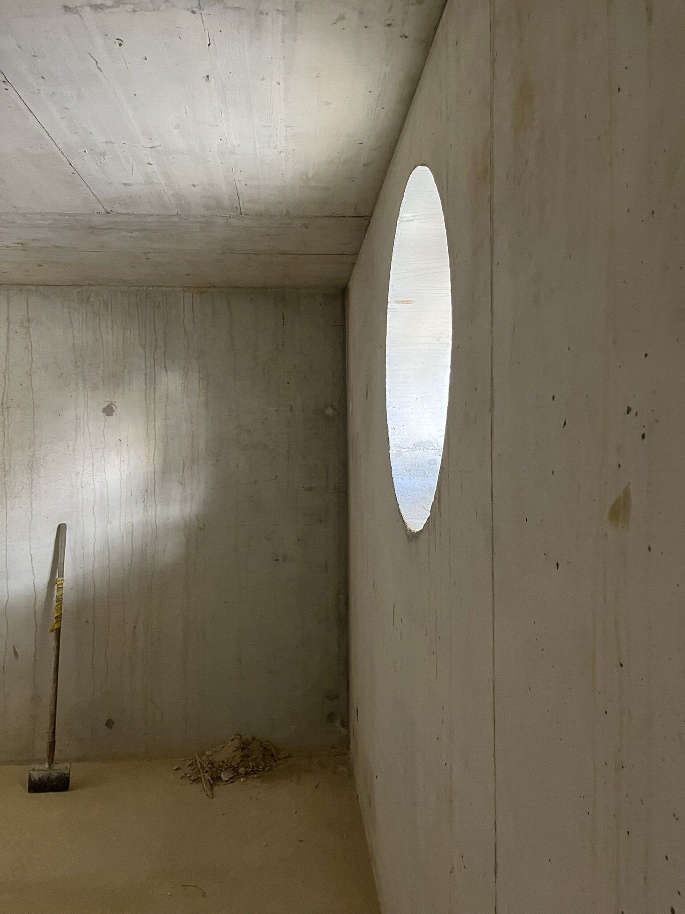
INFOS
Haute école de santé, HEDS
