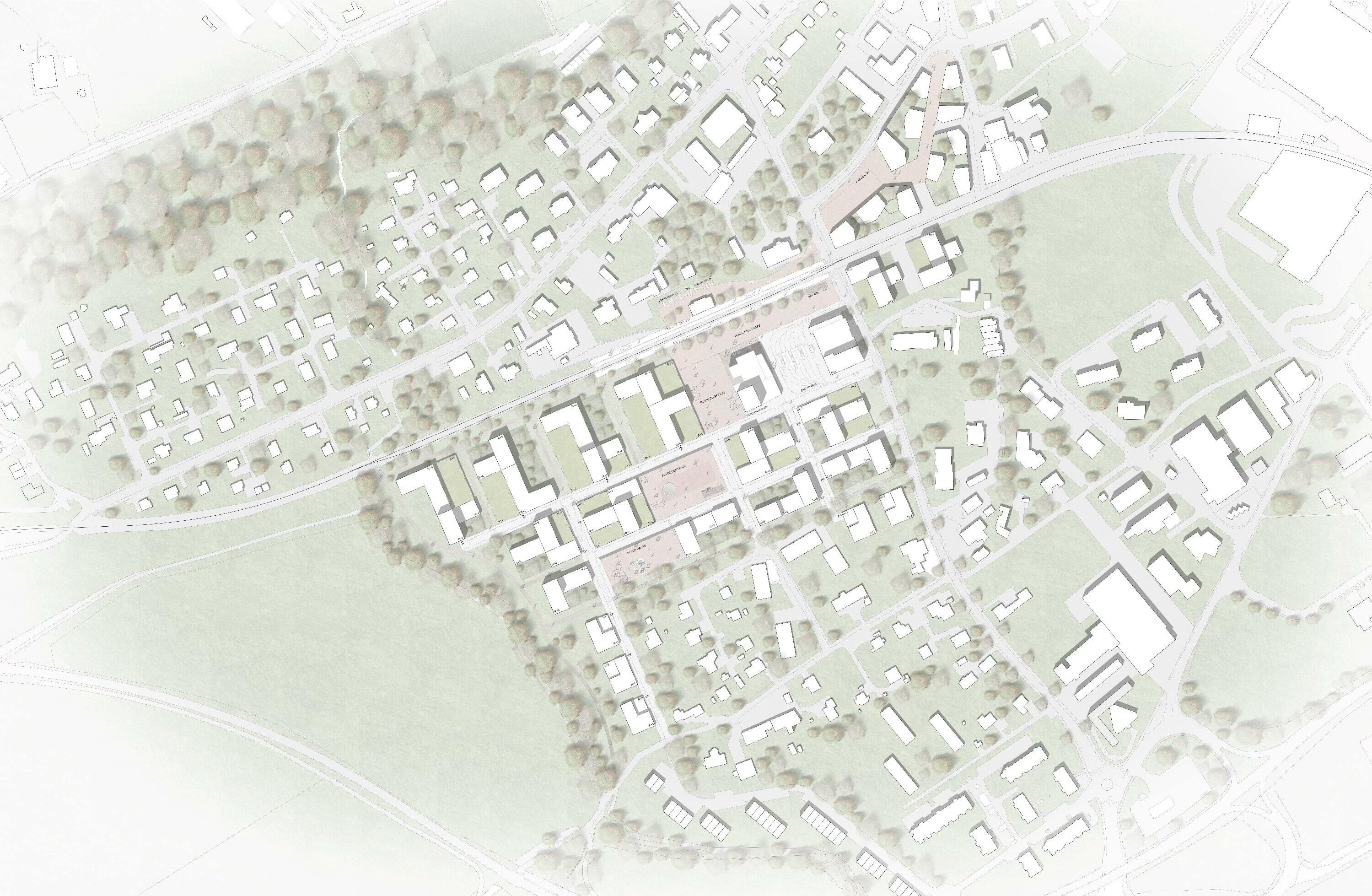Chemin des Carrés
Real EstateCommunes politiques GenèveBéton
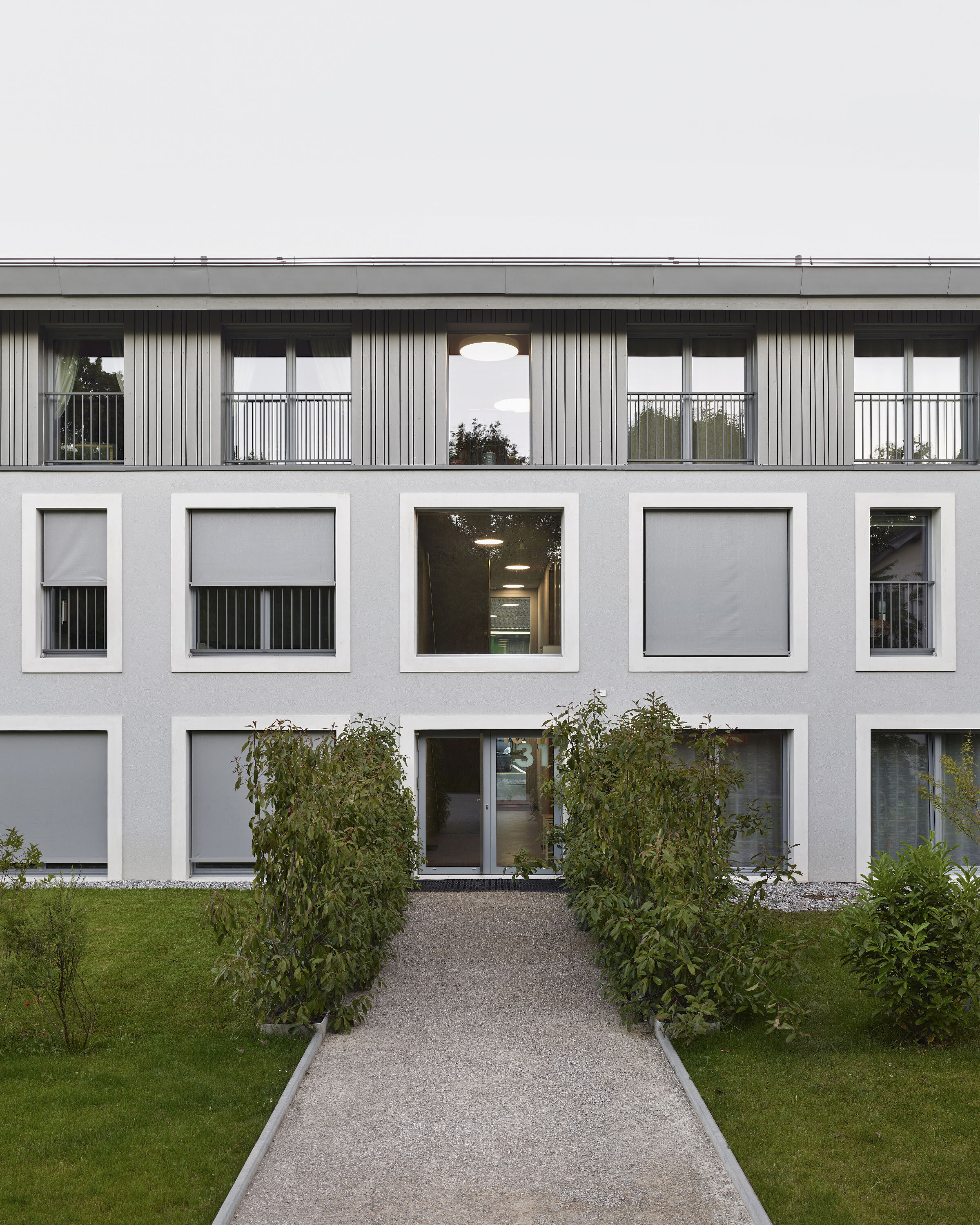
The new complex establishes a dialogue with the village fabric of Chancy’s protected zone, both through its composition of staggered building volumes that extend the morphology of the existing village-street and through the mineral register of the façades, crowned by a timber upper level.
The key challenge in developing this parcel was to provide a termination to the street space at the heart of Chancy. The high density sought dictated the choice of an implantation articulated as a rhythm of several “houses” linked together within a regulatory contiguous order.
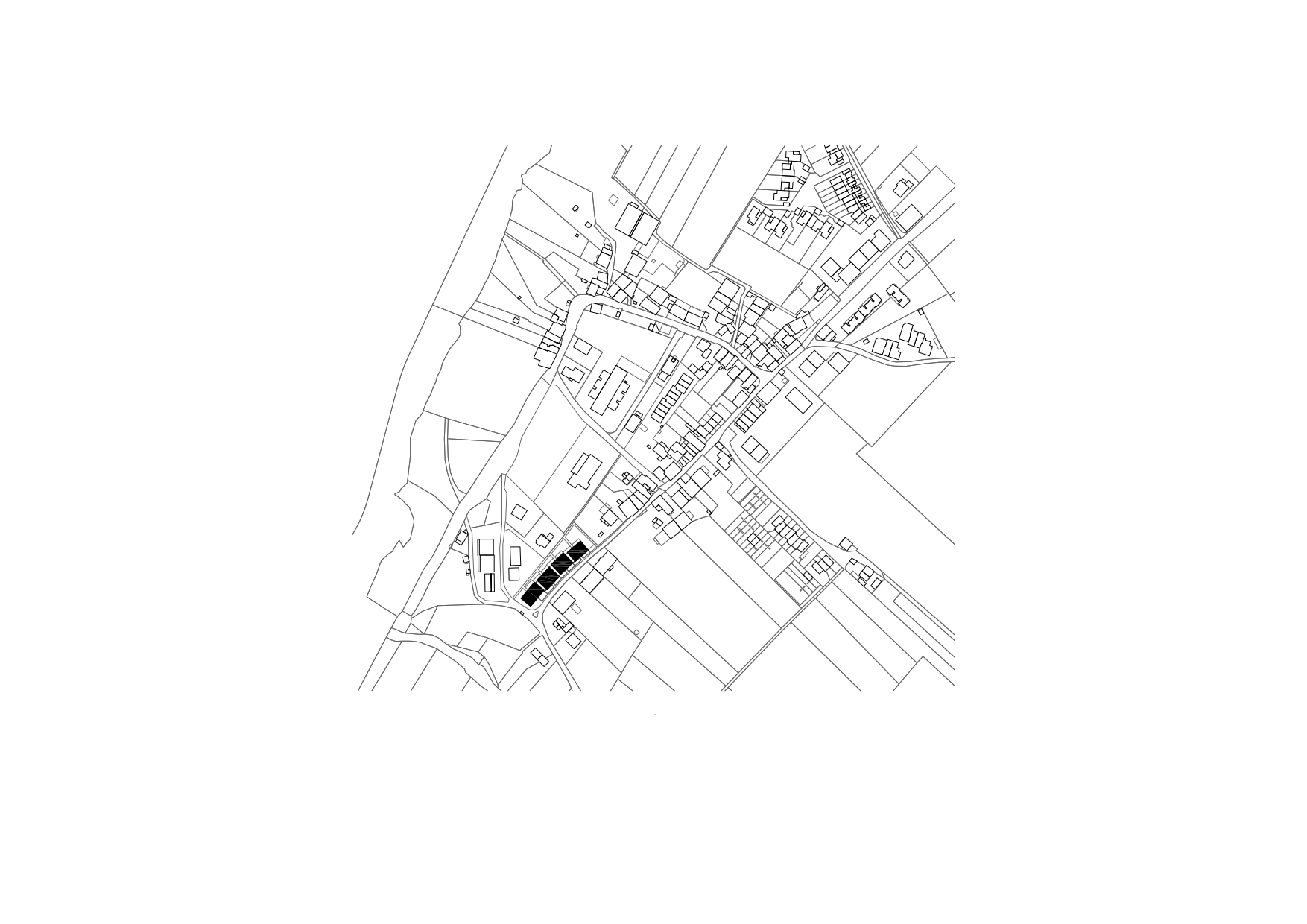
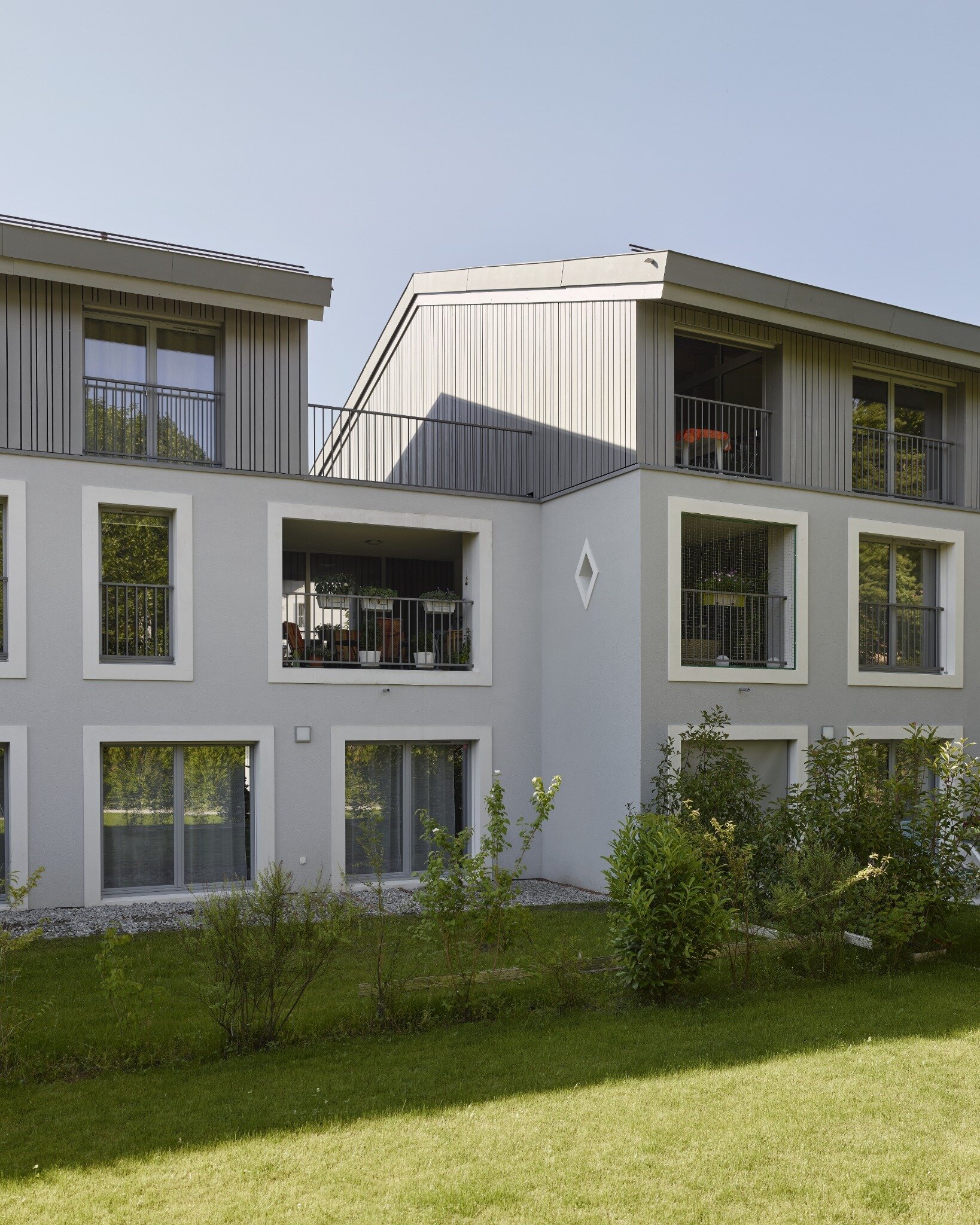
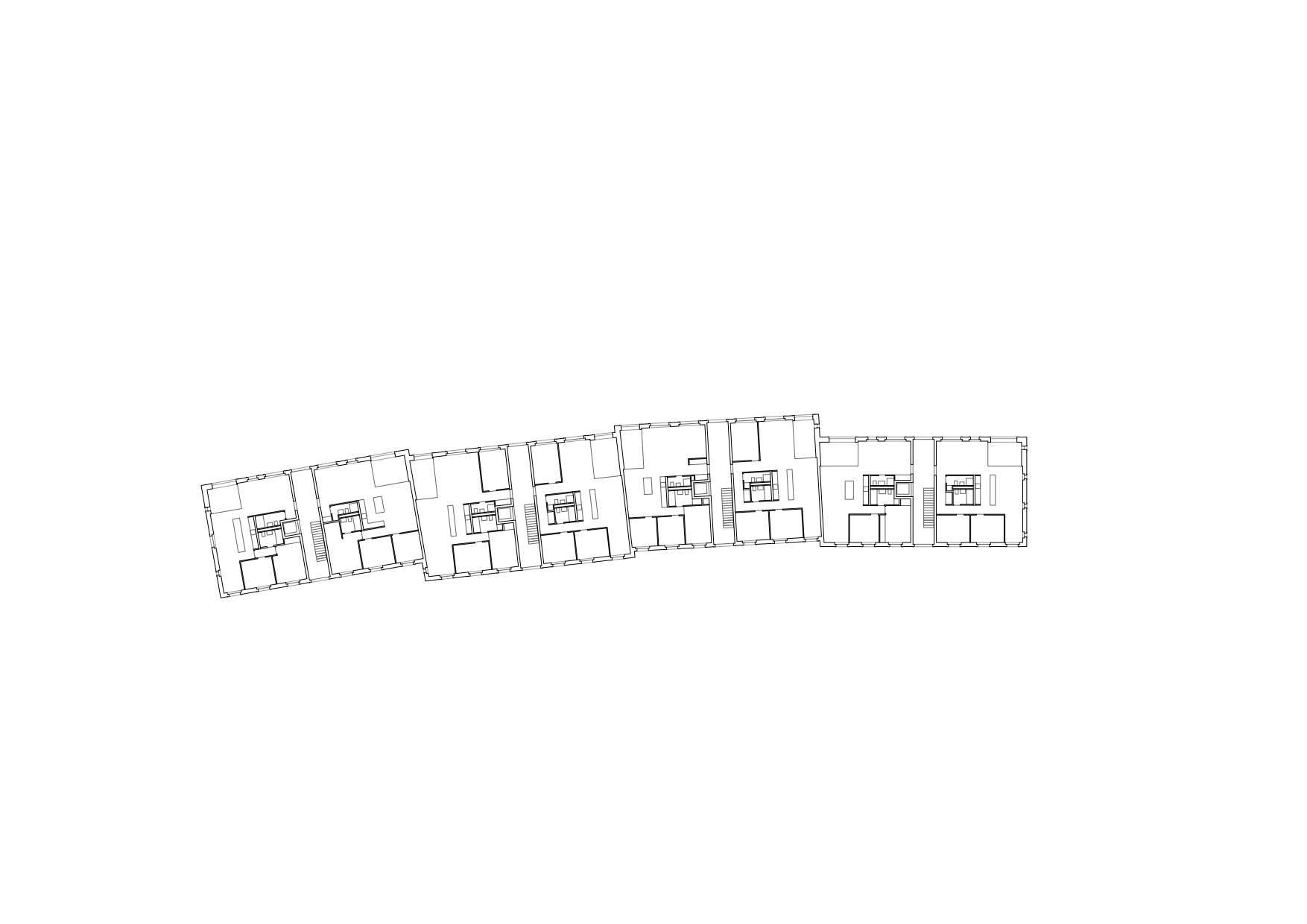
INFOS
Location
Chancy
Year
2013 - 2016
Program
Building of 23 condominiums in the village in PPE
Specifications
Protected zone 4B, long plot with single-storey gardens
Client
Comptoir Immobilier
Mandate
Private
Next project
Estavayer-le-Lac railway station area
