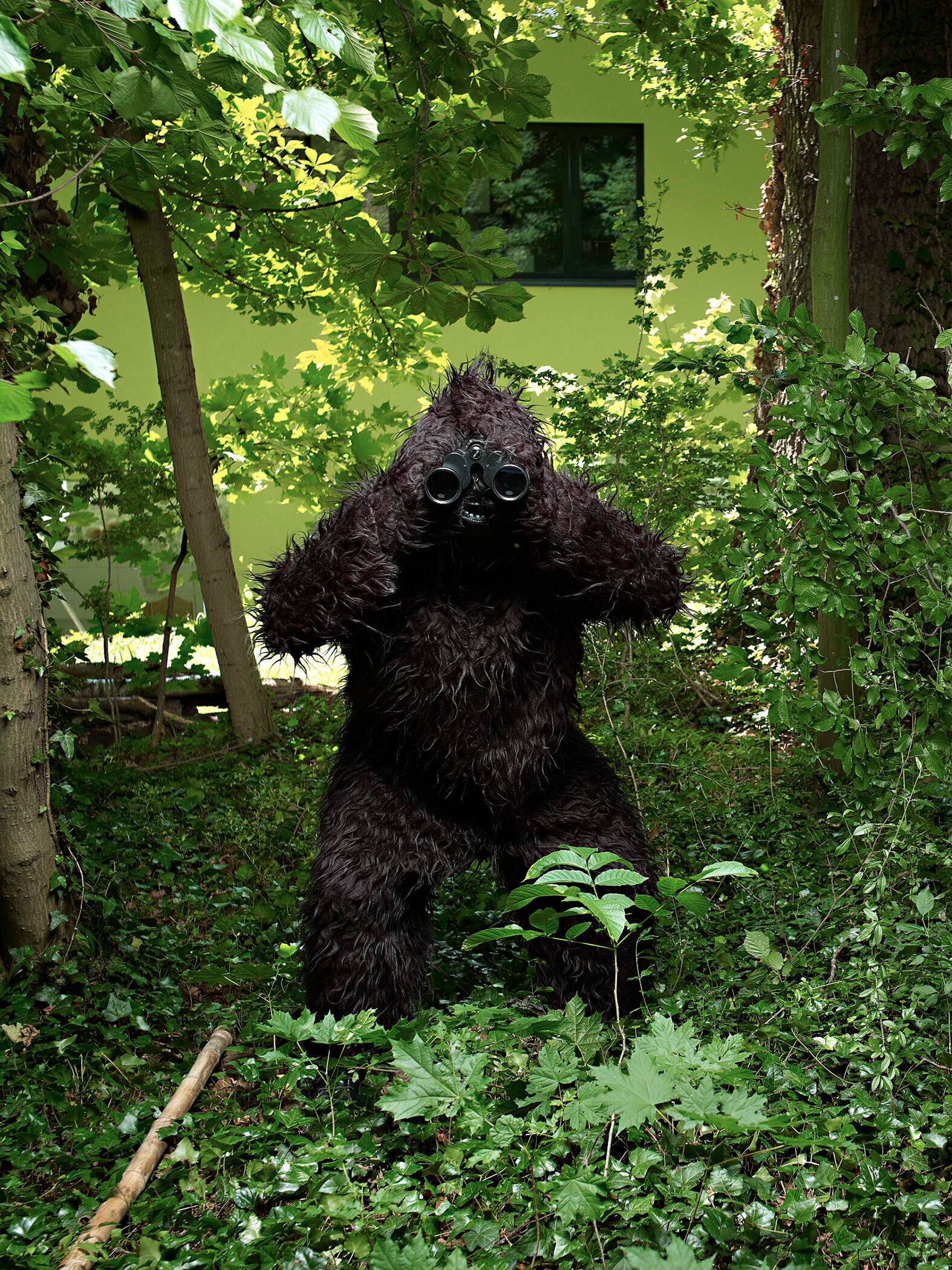Volière
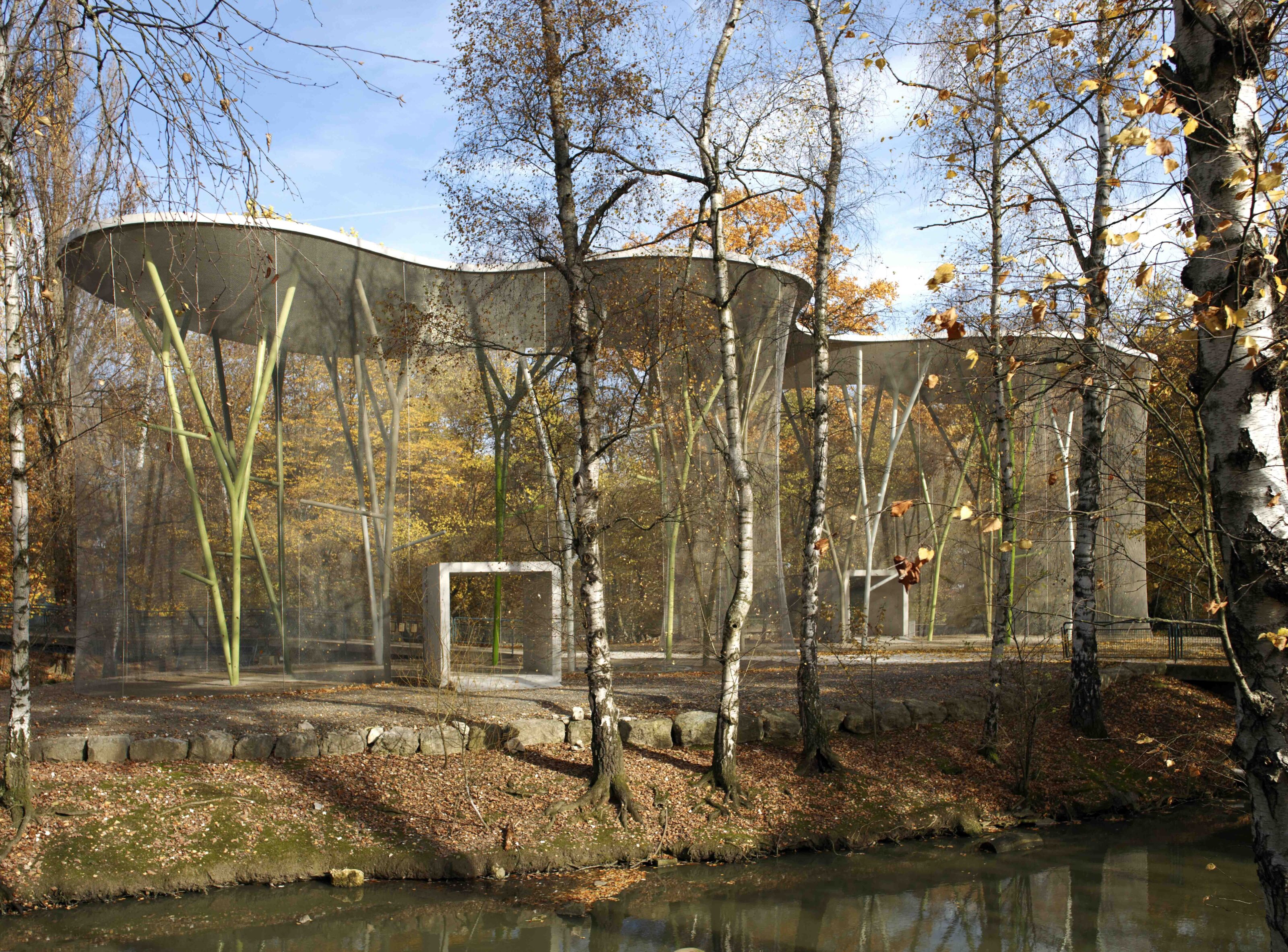
Among the preventive measures to stop the introduction and spread of avian influenza is the quarantine of captive birds during migration periods. It was in this context that the two new aviaries at the Bois de la Bâtie were built. The outline of the trees surrounding the pond dictated the plan, materialized as a concrete slab raised 9 meters above the ground, forming an abstract roof that shelters the birds of the animal park. The sixteen supporting pillars were conceived in reference to the form of the surrounding trees.
Their color also derives from the site’s palette: six shades of gray and green nuance these steel “trees.” The free-form structure presents itself as a volume difficult to grasp, addressing multiple viewpoints in a deliberate effort to integrate with its context. The project offers a structural engineering solution that combines efficiency with the poetry of form and landscape insertion.
The natural simplicity expressed is the result of a sophisticated research process. A study model, using principles already tested by the Catalan architect Gaudí, defined the ideal funicular polygon for the sixteen “tree” pillars — all different — supporting the thin reinforced concrete roof slab. Through successive iterations, a fragile equilibrium emerged among the many interacting forces. The “trees” transmit loads to the foundations solely through centered compressive forces.
Despite their seemingly random arrangement, the pillars are part of a rigorous modular system that rationalizes fabrication and assembly. A 1-meter modular grid orders the project, each “tree” inscribed within a rectangular prism of 3×3 meters in base and 9 meters in height. Their constant diameter of 152 mm ensures geometrically defined joints, avoiding complex intersections; the result is a form at once more fluid, natural, and logical to build.
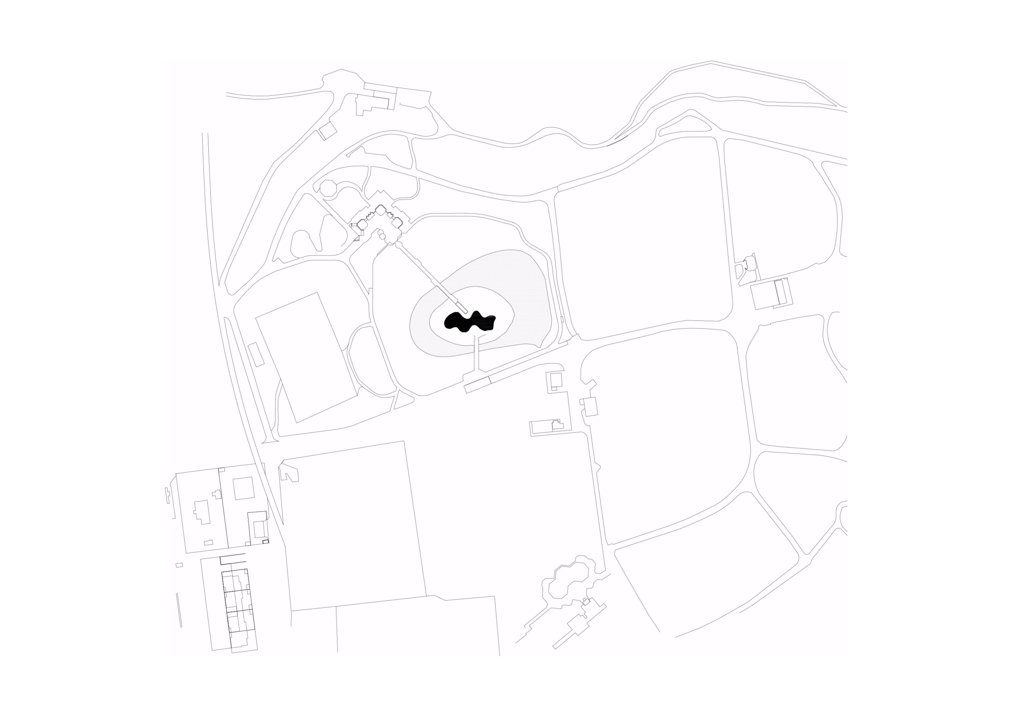
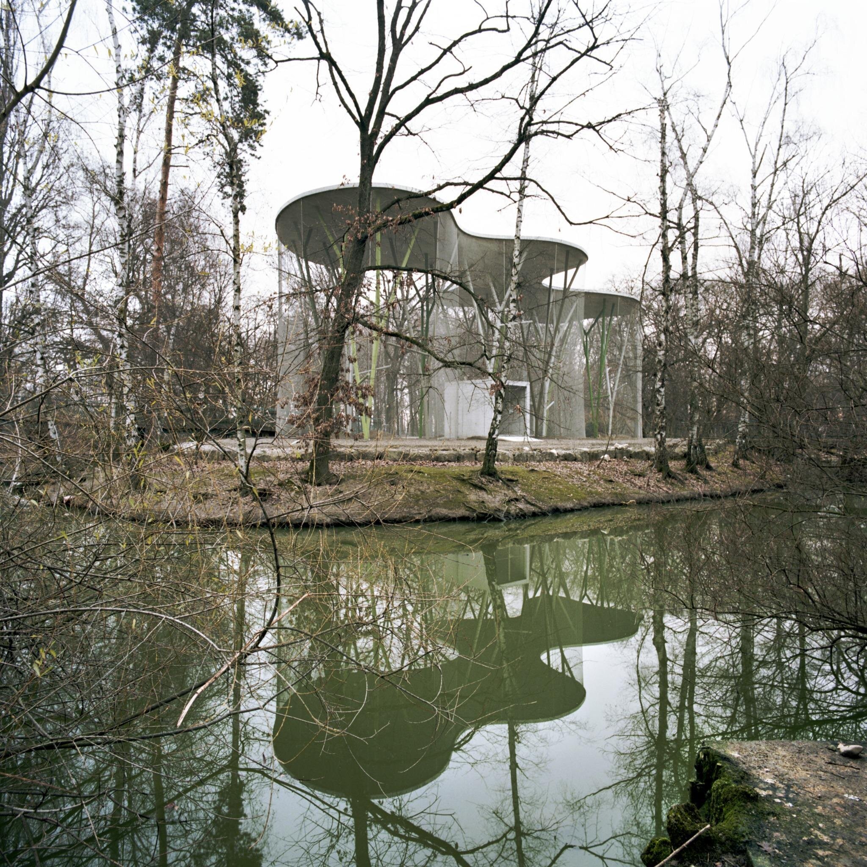
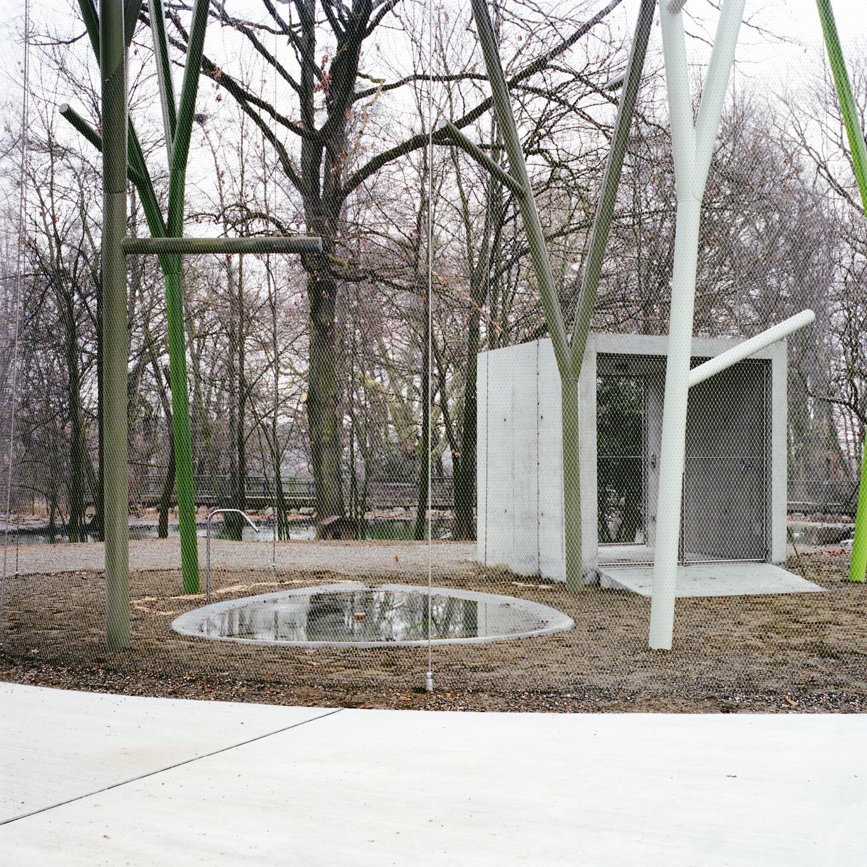
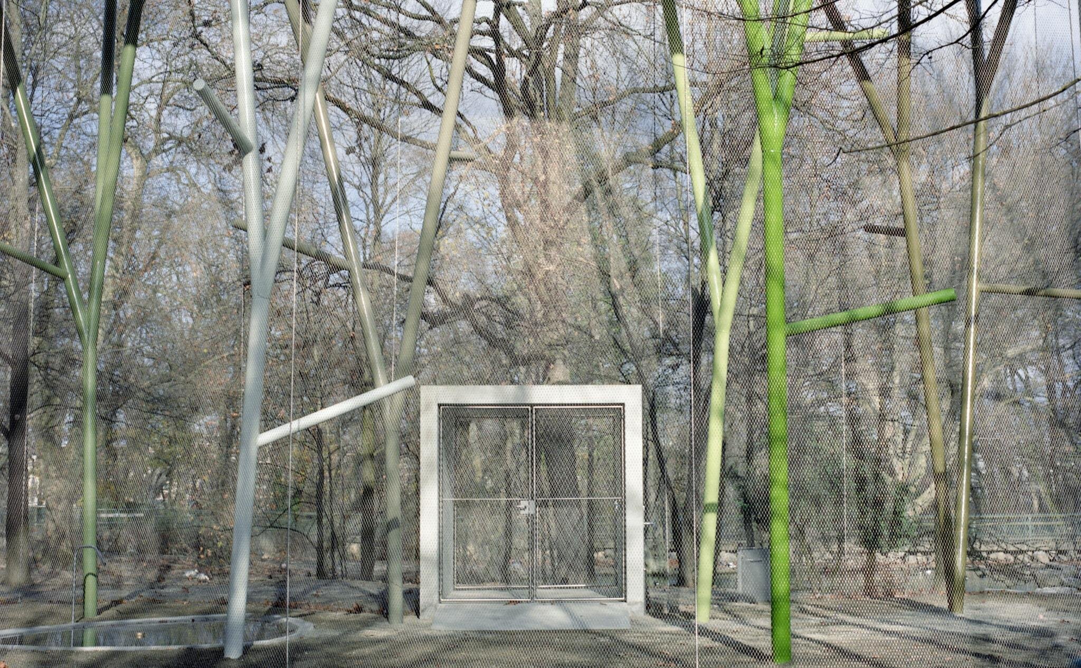

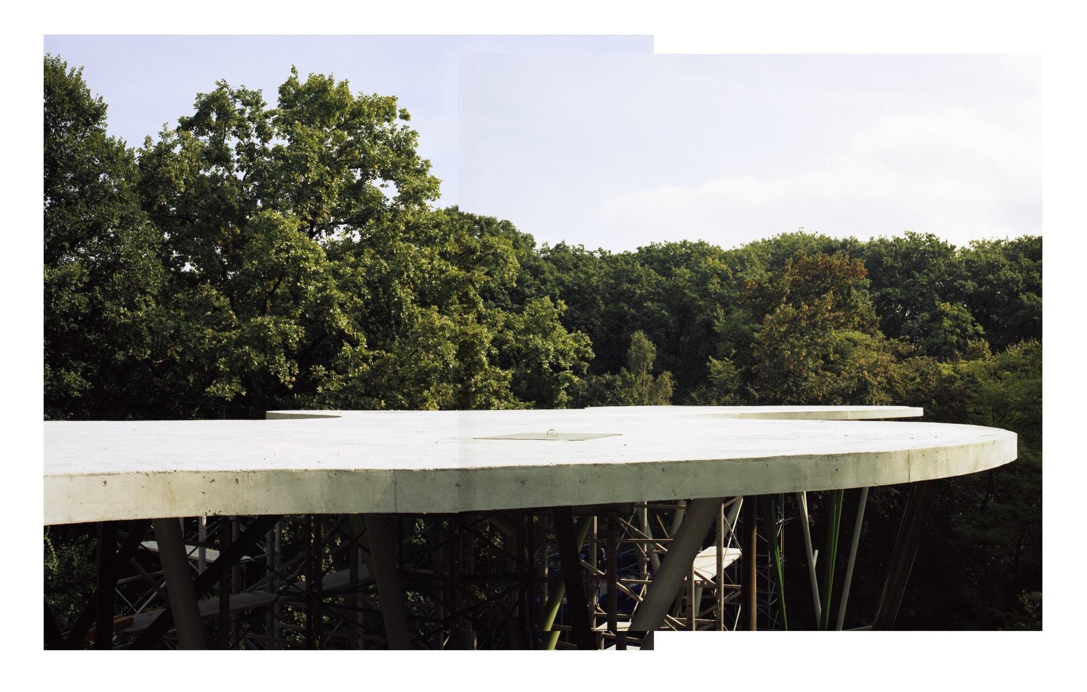
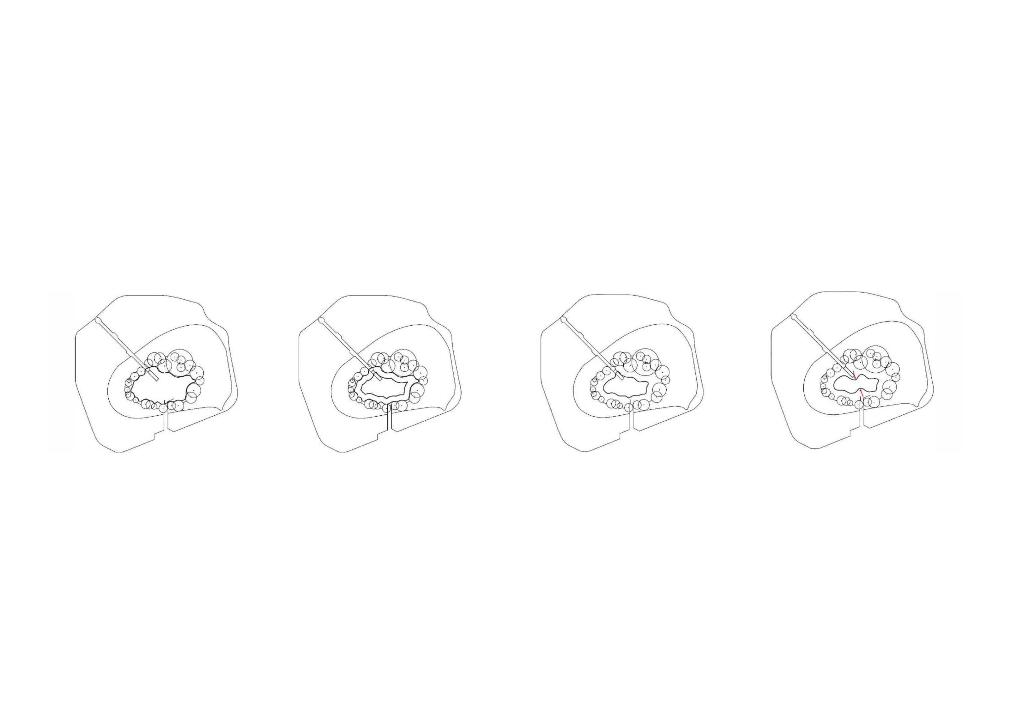

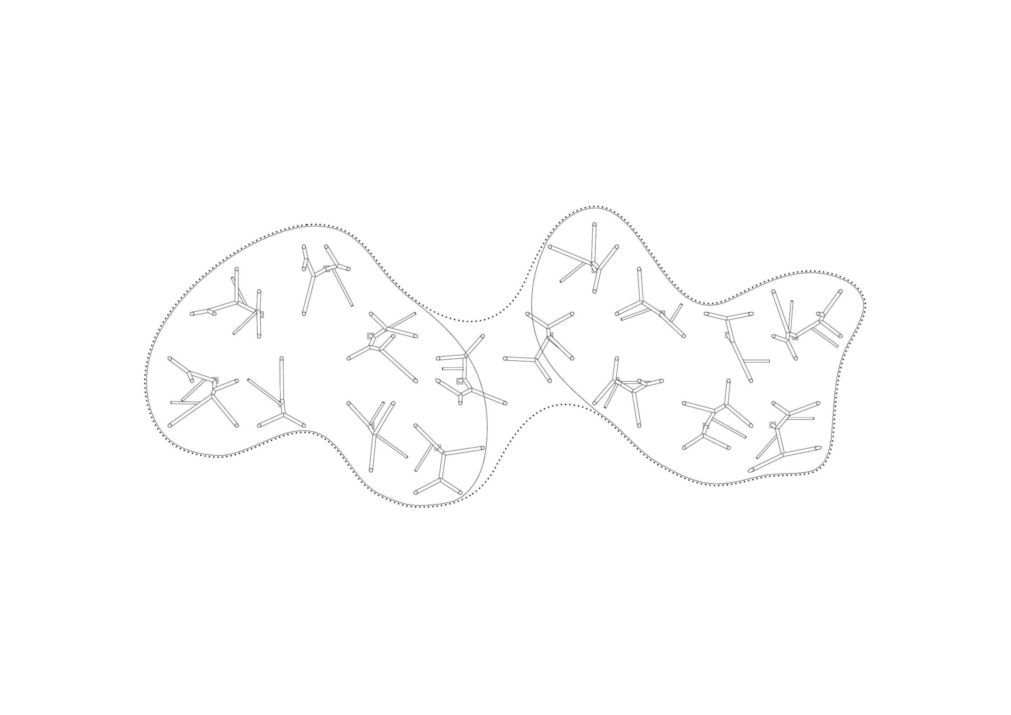
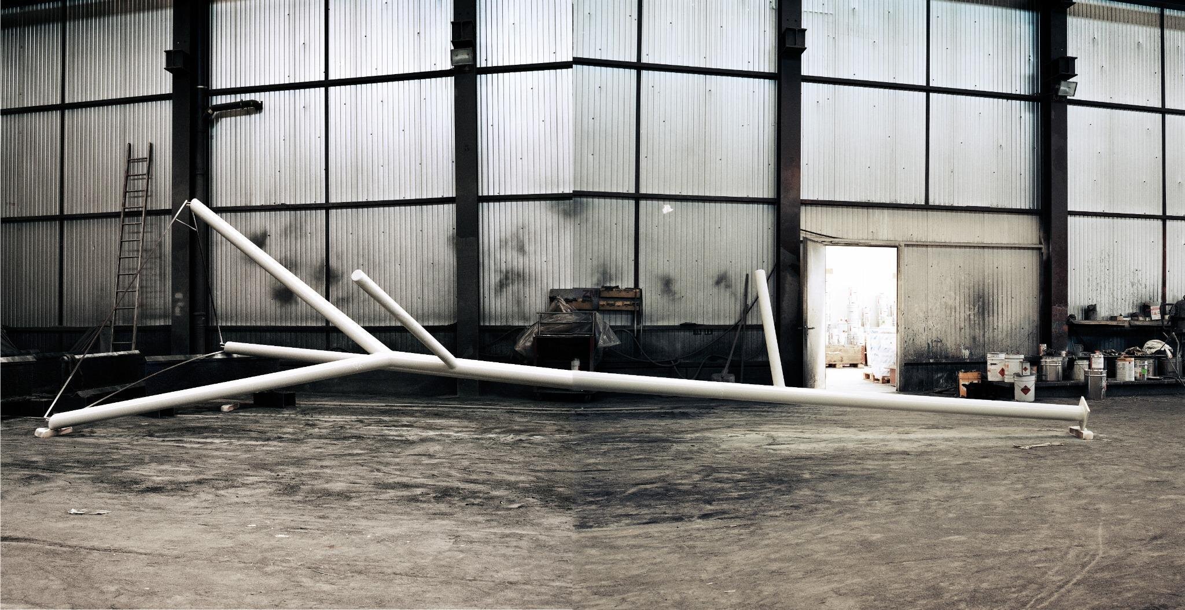
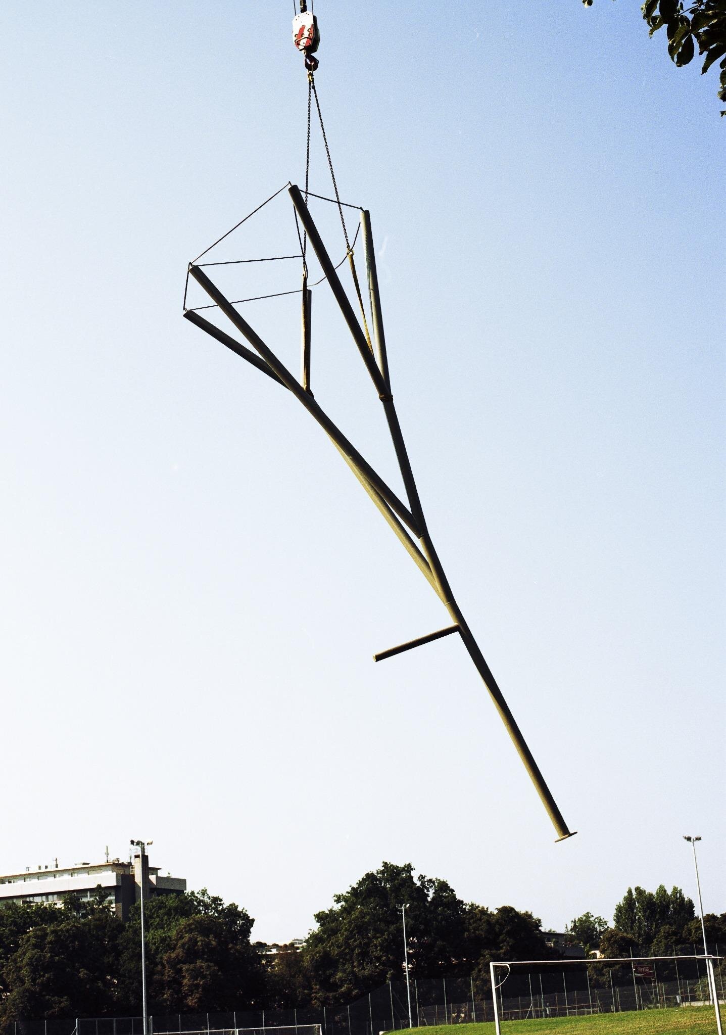
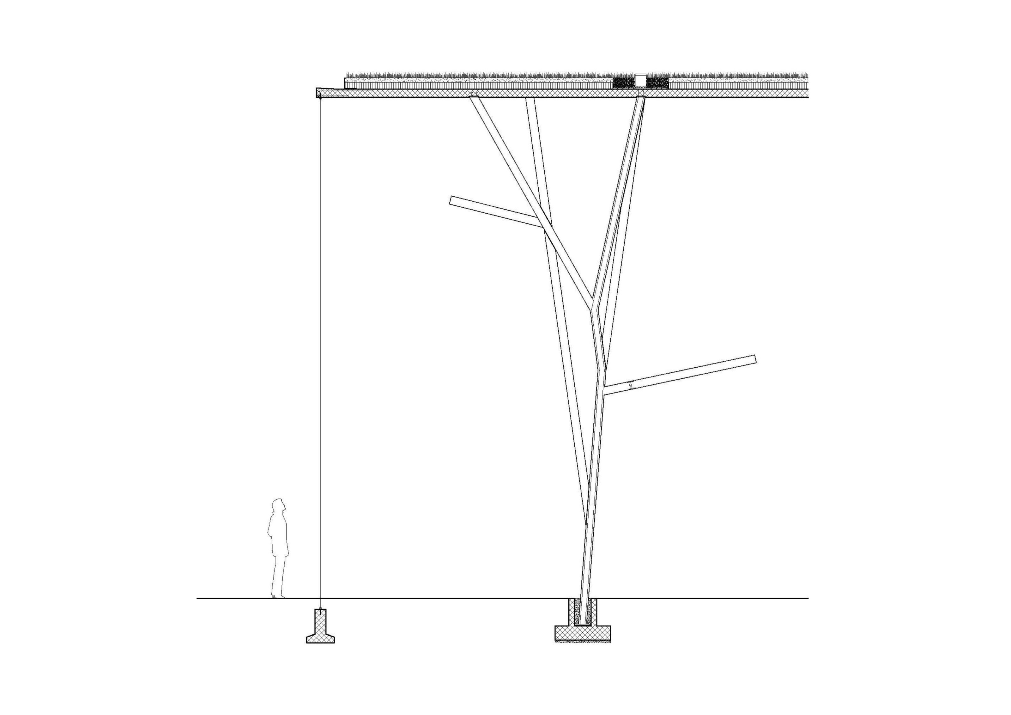
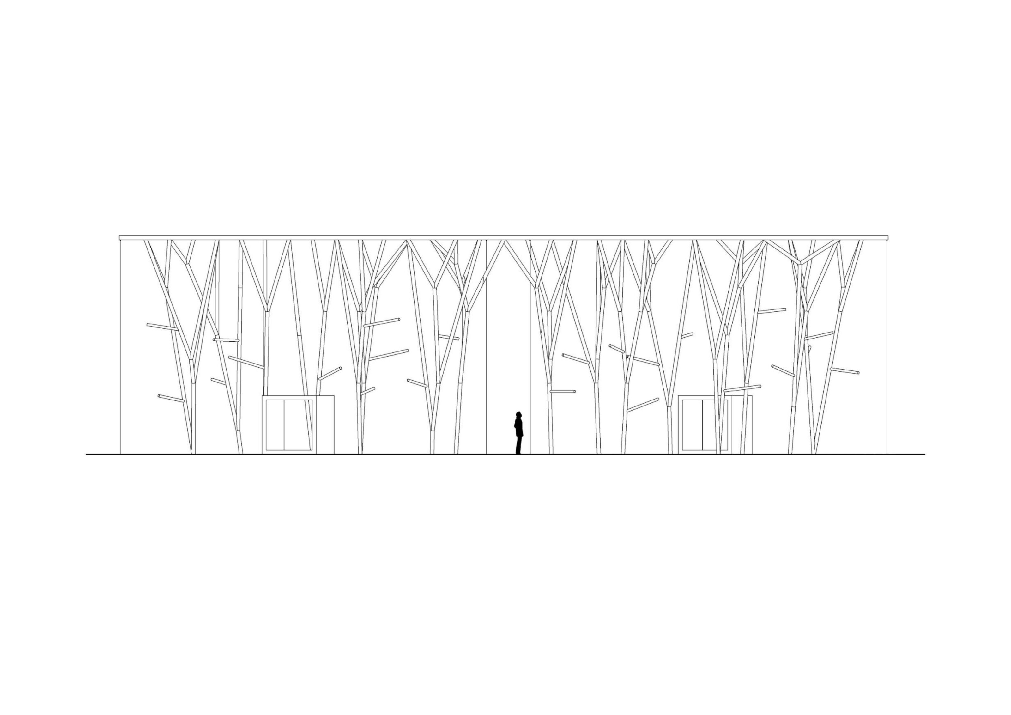
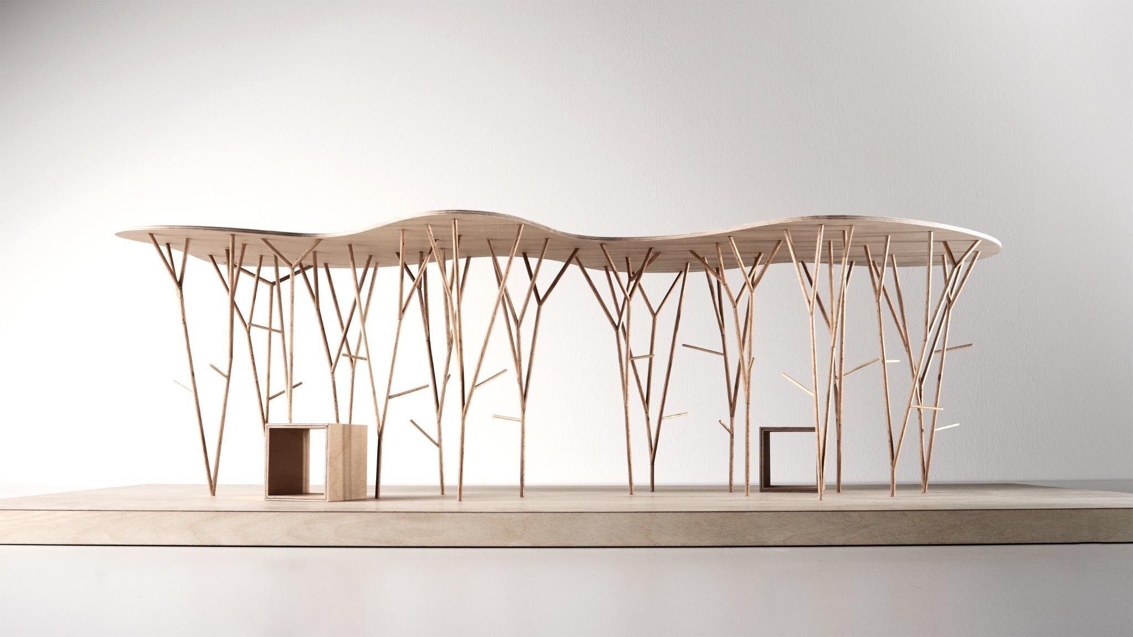
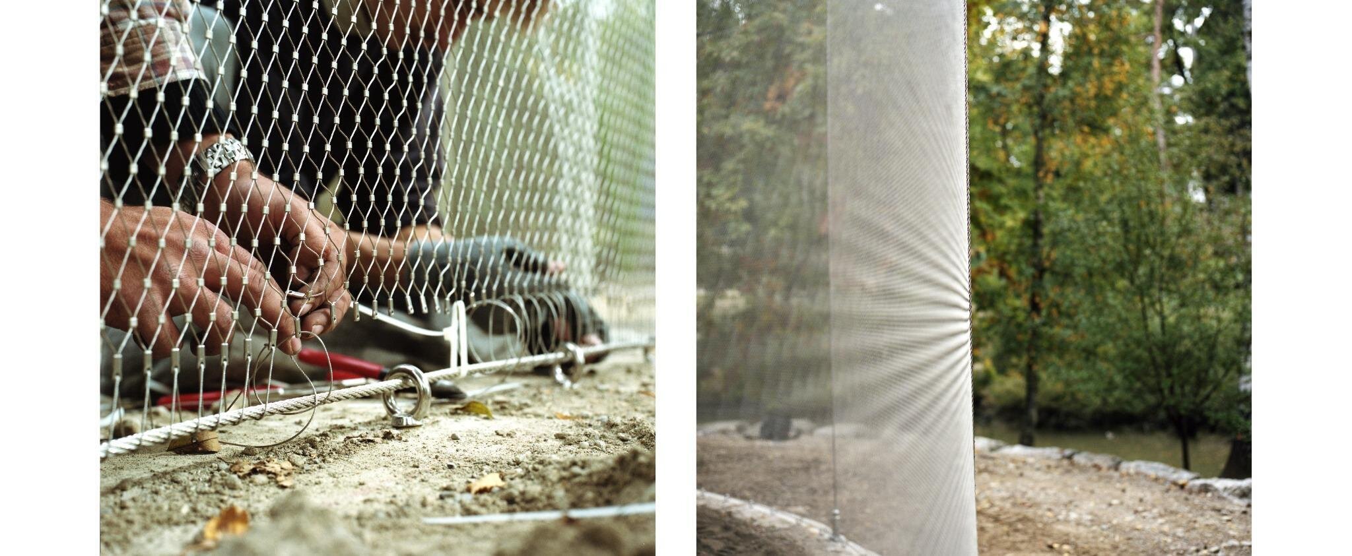
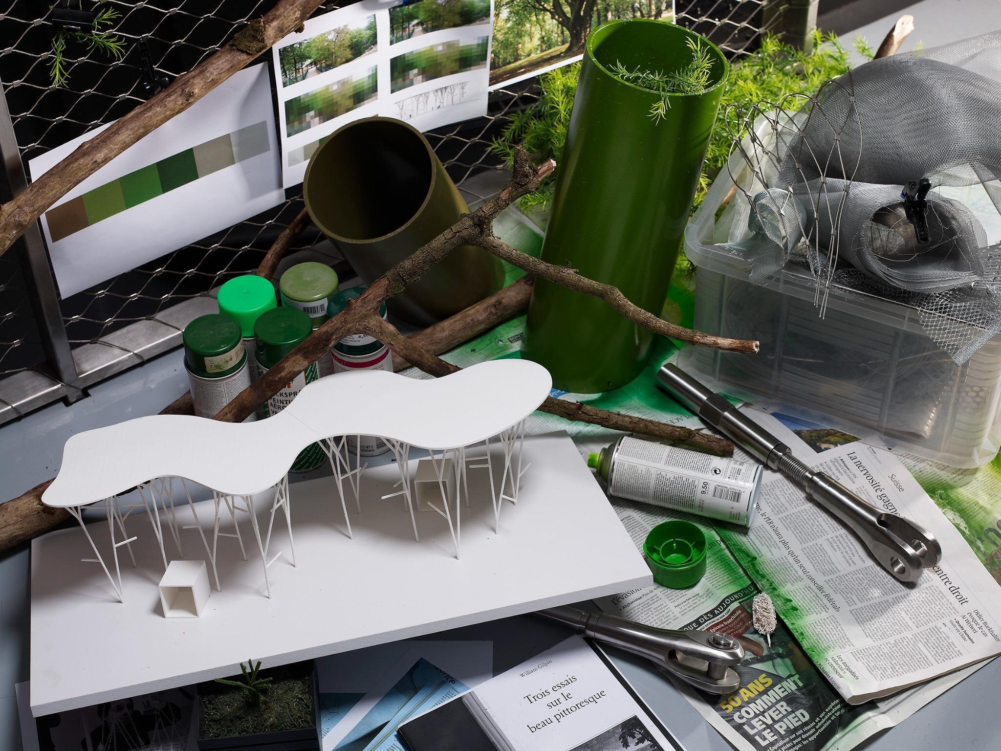
INFOS
Twin house
